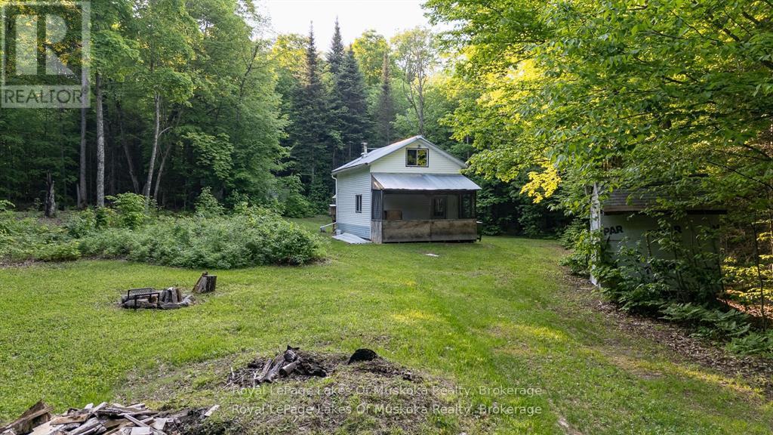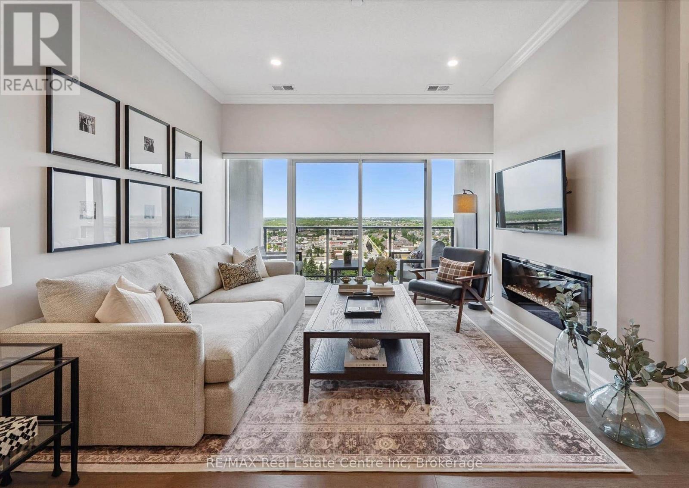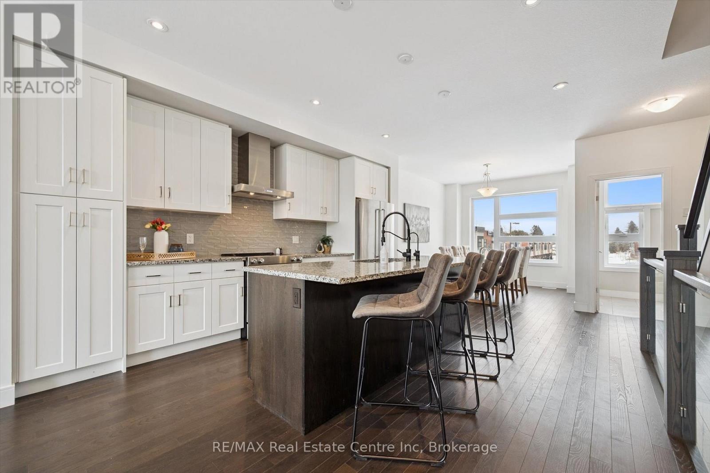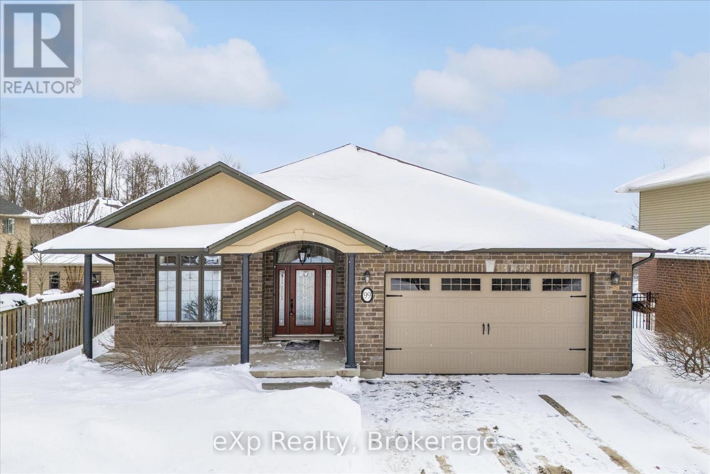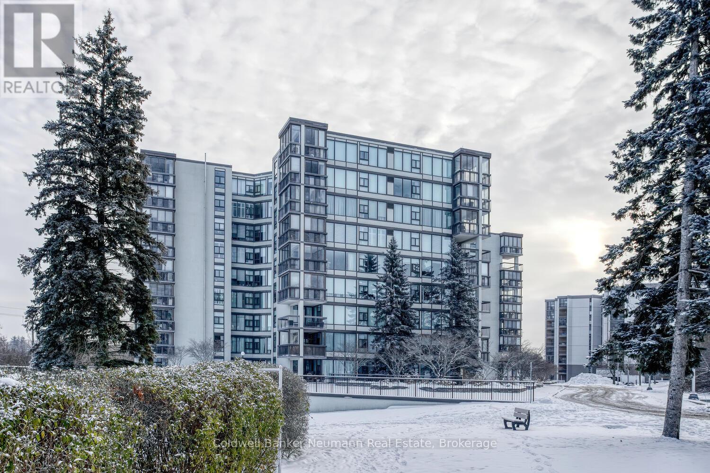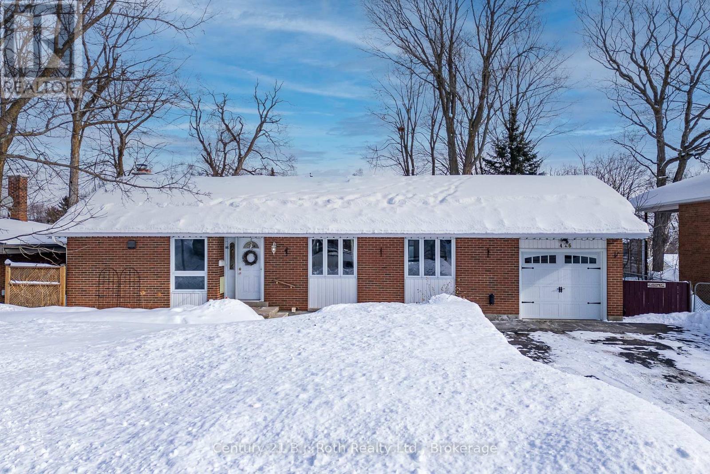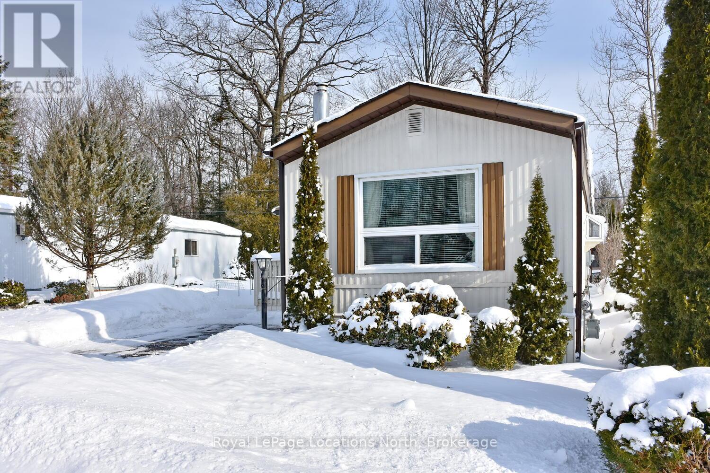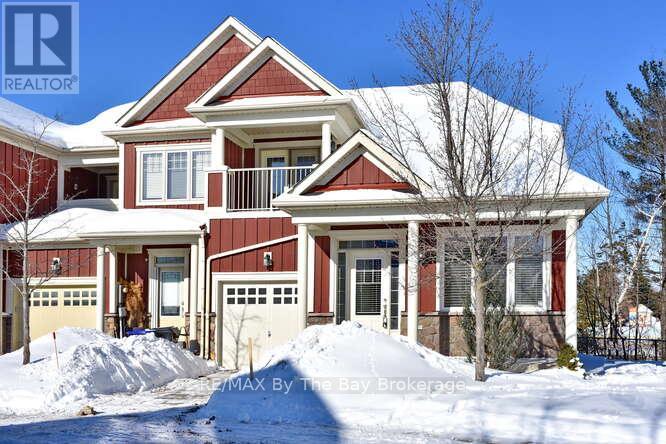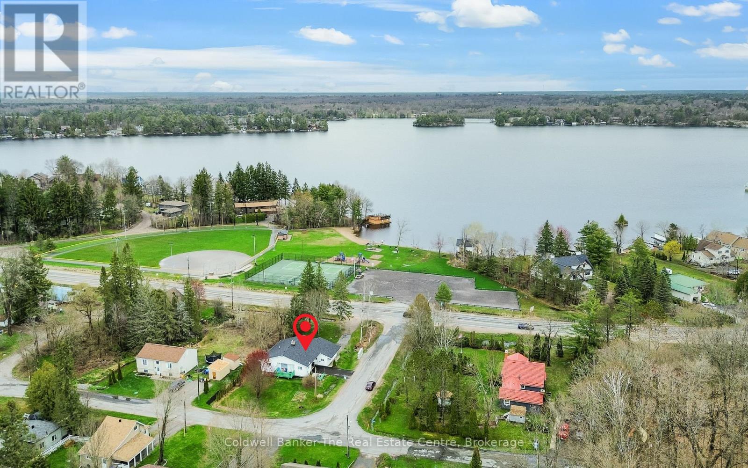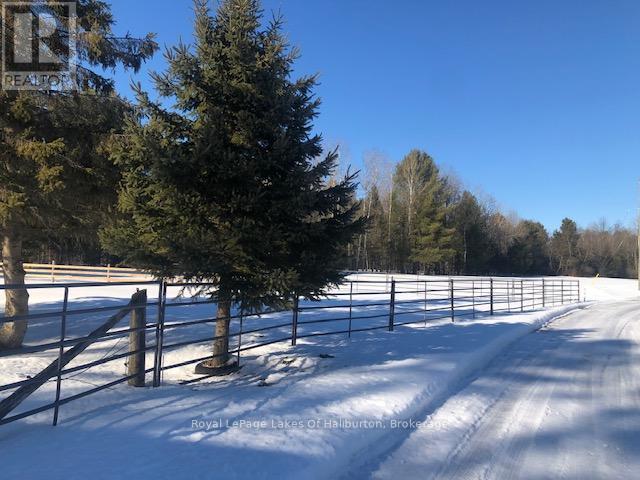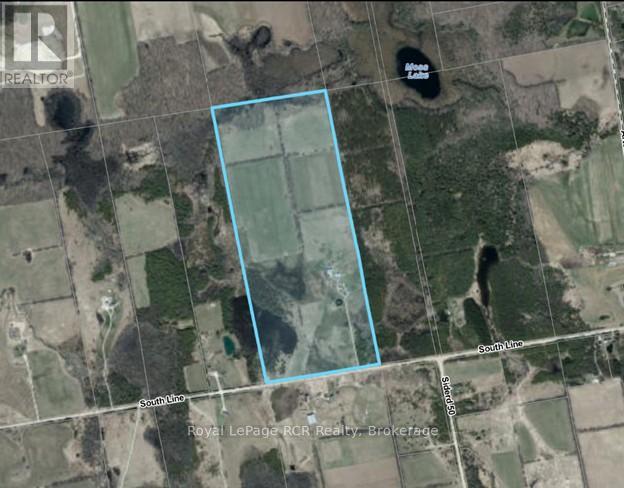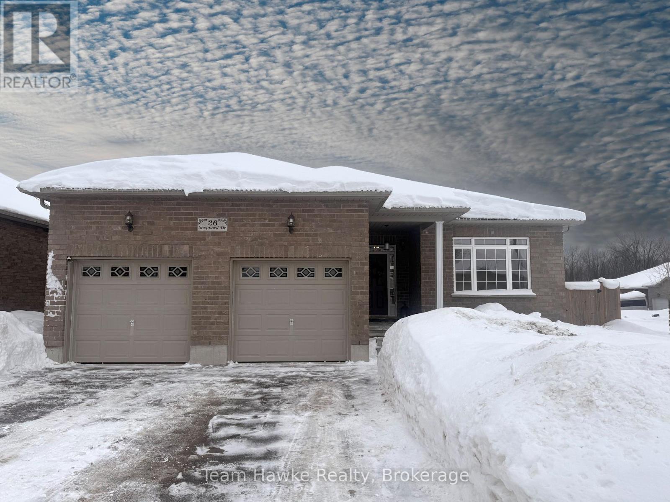Search for Grey and Bruce County (Sauble Beach, Port Elgin, Tobermory, Owen Sound, Wiarton, Southampton) homes and cottages. Homes listings include vacation homes, apartments, retreats, lake homes, and many more lifestyle options. Each sale listing includes detailed descriptions, photos, and a map of the neighborhood.
280 Proudfoot Road
Joly, Ontario
Welcome to your private, off the grid, retreat. This wonderful cabin sits on just over 25 acres of land with outbuildings for storage and a 12X10 sugar shack equipped and ready to cook off the maple syrup of 50 trees each season. Trees are already tapped with lines attached. The rear of the property features a pond/wetland area and the lot abuts 200 acres of Crown land for even more hiking and ATV enjoyment. Located in this beautiful area you're a short distance away from many small lakes for canoeing, kayaking, or fishing and larger lakes for sport boating and water sports. Bedrooms are a good size with one having a king sized bed and the Muskoka room or sunroom will be an enjoyable, private place for you to enjoy your morning coffee to start the day or a cocktail at the end of an enjoyable day of recreational activities. Get away from it all and enjoy the peace and quiet that comes with owning your own piece of paradise in the rugged Almaguin Highlands. This property would make an amazing hunt camp or just a private getaway that you can't wait to get to on the weekend. Moose and deer are seen in this area often. (id:42776)
Royal LePage Lakes Of Muskoka Realty
1010 - 1880 Gordon Street
Guelph, Ontario
Set high above Guelph's vibrant south-end this suite showcases impressive 941sqft, 1-bdrm + den where modern elegance meets breathtaking views! Bathed in natural light this unit captures sweeping vistas of treetops & city skyline offering serene backdrop for everyday living. At this price point it offers exceptional value per sqft in one of Guelph's desirable neighbourhoods. Designed W/upscale finishes this modern suite exudes comfort & sophistication. Soaring ceilings & wide-plank engineered hardwood create airy ambience that flows seamlessly through the open-concept living space. Relax by fireplace in living room or step onto private balcony-ideal spot to sip morning coffee or unwind & take in city views. Gourmet kitchen W/white cabinetry, quartz counters, backsplash & S/S appliances. Oversized breakfast bar W/pendant lighting invites casual dining & entertaining. Primary bdrm W/floor-to-ceiling windows deliver breathtaking vistas. Luxurious 4pc bath W/oversized vanity, quartz counters & soaker tub surrounded by marble-inspired tile. French doors reveal versatile den-ideal as home office, guest room or creative studio. W/I closet in entryway & pantry off dining area keep everything organized & within reach. Live, work & play without leaving home! Residents enjoy amenities: state-of-the-art fitness, golf simulator lounge W/bar, social spaces W/kitchen, billiards, lounge seating & outdoor terrace. Underground parking for yr-round convenience! For parents of U of G students this suite is a smart alternative to renting. Invest in an appreciating asset 10-min from campus W/direct bus access. 24/7 on-site mgmt & controlled entry, you'll have peace of mind knowing your child is living safely while your investment grows in value. Steps to Pergola Commons for access to groceries, restaurants & shops. Quick access to 401 for commuters. Whether you're picking up produce, meeting friends for dinner or exploring parks & trails, this neighbourhood has it all! (id:42776)
RE/MAX Real Estate Centre Inc
71 - 60 Arkell Road
Guelph, Ontario
Upscale 2286sqft, 3-storey townhome located in award-winning complex in Guelph's highly sought-after south end! Backing onto greenspace this home boasts one of the best positions in the community offering unobstructed views from the front & rear of the unit. With 3 bdrms, 3bathrooms & potential for add'l bdrms this home delivers privacy, functionality & lifestyle. Enter main level to bonus room filled W/natural light from large windows & pot lighting. This space easily adapts to your lifestyle & works well as home office, secondary living room, playroom or teen retreat. Follow the chic wood & glass staircase to heart of the home where open-concept main living area truly impresses. Kitchen is designed for everyday living & entertaining W/white cabinetry that extends to the ceiling, S/S appliances, backsplash & contrasting island topped W/stone counters & bar seating. Kitchen flows seamlessly into dining area where large window creates perfect backdrop for family meals. Livingroom offers rich hardwood, oversized windows & sliding glass door that opens to balcony overlooking treetops. This space is ideal for morning coffee or evening unwinding offering fresh air, privacy & calming connection to nature. 2pc bath completes this level. Upstairs primary bdrm offers W/I closet, large windows & private balcony. Ensuite W/dbl vanity, stone counters & glass-enclosed shower. 2 add'l bdrms & 4pc main bath W/granite counter & shower/tub. Convenient upper-level laundry! W/O bsmt offers endless possibilities to create 4th bdrm, rec room or office. Sliding doors lead to private patio extending the space outdoors. Each level of the home enjoys stunning backdrops of mature trees & protected greenspace. Easy access to 401, UofG bus route, GO Transit stops, trails & highly rated schools. You're surrounded by dining options, groceries, fitness, banks & more. Stone Rd Mall & amenities are a short drive away making this an exceptional location for families, professionals & commuters! (id:42776)
RE/MAX Real Estate Centre Inc
99 Walser Street
Centre Wellington, Ontario
Keating-built bungalow on a desirable, quiet street in Elora's north end. Main level features two bedrooms, including a generous primary with walk-in closet, one full bathroom and one 3-piece bathroom. Upgraded kitchen with large island opens to a spacious family room, perfect for everyday living and entertaining. Main floor laundry and attached two-car garage add convenience. Lower level includes a finished bedroom and 3-piece bathroom, with the remainder of the basement unfinished for storage or future development. Sliding doors from the primary bedroom lead to a large rear deck overlooking landscaped gardens. Walking distance to downtown Elora shops, restaurants and trails. (id:42776)
Exp Realty
205 - 23 Woodlawn Road E
Guelph, Ontario
Welcome to this stunning and spacious 3-bedroom, 2-full bathroom corner unit in the highly sought-after Woodlawn Tower Tree Condominiums!This beautifully updated condo features a newer Sutcliffe kitchen, complete with gleaming quartz countertops, soft-closing drawers, a newer appliance package (dishwasher, stove, fridge, and microwave), a stylish new backsplash, and under-cabinet lighting that adds warmth and functionality to the space.Both bathrooms have been refreshed with new toilets, and the guest bathroom showcases a newer bathtub surround. Comfort is a priority throughout the home, with new ceiling fans in all bedrooms and custom-built closet organizers in two of the bedroom closets. The wall A/C unit is only five years old, and the seller is also including two portable A/C units to ensure your comfort all summer long.Step outside to the large, private enclosed balcony, perfect for enjoying three seasons of peaceful relaxation. Overlooking the scenic walking trails of Riverside Park, the balcony provides a serene, tree-shaded retreat filled with birdsong. From the living room, you'll also enjoy views of the tennis courts and pool area.Tastefully decorated throughout, the unit features laminate flooring and ceramic tile in high-traffic areas. The primary bedroom includes laminate floors and its own 3-piece ensuite bathroom. Additional highlights include ample storage, en-suite laundry, and all appliances included for your convenience.Condo fees cover heat, water, parking, and access to all of the wonderful amenities this well-maintained complex offers.Book your private showing today-you will not be disappointed! (id:42776)
Coldwell Banker Neumann Real Estate
426 Highland Avenue
Orillia, Ontario
Beautifully maintained 3-bedroom brick bungalow situated on a meticulously landscaped 68' x 125' lot in the highly desirable North Ward neighbourhood. From the moment you enter, you'll appreciate the bright, open-concept main floor designed for comfortable everyday living and entertaining. The spacious living area features gunstock hardwood flooring, custom trim and large picture windows that flood the space with natural light and offer views of the private backyard. The updated kitchen is both functional and stylish, complete with ample cabinetry, breakfast bar seating, porcelain tile flooring and stainless steel appliances. Three bedrooms on the main floor feature original hardwood flooring and are served by an updated 4-piece bathroom. The fully finished basement offers exceptional additional living space and excellent potential for in-law or multi-generational living with its separate exterior access. Renovated to the exterior walls, waterproofed and foam insulated, this level provides a warm, dry and comfortable environment year-round. The lower level includes a large family room with gas fireplace and custom surround, wet bar, recessed lighting, office or games area, and a spacious, beautifully updated laundry room. The luxurious lower-level 4-piece bathroom features a walk-in tiled shower, in-floor heating and double vanity. Extensively renovated over the past 10 years, this home offers peace of mind with major upgrades including electrical panel, plumbing, on-demand hot water system, gas furnace, central air conditioning and updated ductwork, along with quality custom trim throughout. Outdoor living is equally impressive with updated decking, a 14' x 12' gazebo, covered BBQ area and unistone patio-perfect for relaxing or entertaining. Ideally located within walking distance to Lake Couchiching and downtown Orillia, and close to shopping, golf, pharmacy and everyday amenities. Single Garage & widened driveway w/updated walkway to front door. (id:42776)
Century 21 B.j. Roth Realty Ltd.
80 Georgian Glen Drive
Wasaga Beach, Ontario
This beautifully updated mobile home is loaded with upgrades. With 1200 sq. ft. of great living space this 3 bdrm. plus office/sunroom and 1 full bath open concept home has everything you need for retirement or use as your cottage until you are ready to retire!. Great location!!!! Walk to the beach , shopping and restaurants. The present owner has done many renovations . Including bringing in natural gas and adding a new gas furnace and air conditioning in 2023. The oversized lot has mature trees at the rear to add to the privacy. See the list of upgrades in documents ! For $169.50 per year, the owner can have the use of Parkbridge amenities including the clubhouse and 6 pools some indoor & outdoor, pickle ball court, mini putt, splash pad, basketball court , the list goes on. Come view this beautiful move in ready home! Easy to view! Monthly land lease price for new owner $775.00, structure tax for 2026 is $29.41, lot tax for 2026 is $29.21. (id:42776)
Royal LePage Locations North
11 Savannah Crescent
Wasaga Beach, Ontario
This beautifully maintained 3-bedroom end-unit townhome is located in the sought-after Stonebridge community and sits on a pie-shaped lot backing onto a greenspace and a walking trail. The main floor offers a spacious primary bedroom with a 3-piece ensuite, a second bedroom, convenient main-floor laundry, and inside entry to the garage for everyday ease. Hardwood flooring extends throughout the main level and stairs, while the kitchen features granite countertops and stainless steel appliances. Freshly painted and move-in ready, this home combines comfort with practical design. The upper level offers a loft area and a third bedroom with a walkout to a private balcony, ideal for guests or a home office. Bedrooms are finished with carpet for added comfort.Additional features include Energy Star windows and a silent engineered floor truss system. New 3 ton Lennox furnace in 2025. Enjoy a walkable lifestyle just minutes from the sandy beach, restaurants, shopping, library, and arena, along with access to the Stonebridge River Beach House and community pool - all included in a low monthly fee of $180. (id:42776)
RE/MAX By The Bay Brokerage
100 Readman Street
Gravenhurst, Ontario
Welcome to your dream escape by the water, where panoramic views of Lake Muskoka and direct access to Muskoka Bay Park create a truly special setting. This beautifully upgraded home offers a rare combination of peaceful lakeside living and vibrant outdoor recreation, all just steps from your front door. Enjoy morning coffees or evening sunsets from the charming front porch as you overlook the park, where the historic Segwun Steamship glides past on sunny afternoons. Muskoka Bay Park is an extension of your backyard, featuring a sandy beach, baseball diamond, tennis and pickleball courts, and a lively playground, making this an ideal location for families, outdoor enthusiasts, and those seeking an active Muskoka lifestyle. Inside, the home is spacious and thoughtfully updated, offering four generously sized bedrooms and two modern bathrooms. The kitchen was renovated approximately two years ago and showcases contemporary cabinetry, sleek countertops, quality appliances, and ample storage, perfect for everyday living or entertaining guests. Updated flooring flows throughout the home, adding warmth and style, while a newer three-piece bathroom features tile floors and a large walk-in tiled shower. The living room is a standout, with soaring vaulted ceilings over 12 feet high, creating an inviting yet impressive space for gathering and relaxing. Additional upgrades include a professionally waterproofed basement for added piece of mind and a fully insulated attached garage complete with built-in shelving and multiple electrical outlets, ideal for hobbies, storage, or projects. complete with extra electrical outlets and shelving - perfect for storing outdoor gear or pursuing hobbies. With two driveway spaces, parking is never an issue, ensuring convenience for residents and guests alike. (id:42776)
Coldwell Banker The Real Estate Centre
1036 Privet Drive
Minden Hills, Ontario
A truly unique riverfront point lot on the picturesque Burnt River! This property features a "parklike" setting with 100's of feet of stunning riverfront, ready for your dream home. Spread across two separately deeded parcels, the total area encompasses 10 acres of serene beauty. The primary parcel is an 8.62-acre level riverfront lot, complete with a building area, septic approval(2016), and a drilled well boasting excellent water flow. Additional amenities include a pumphouse (hydro not currently hooked up), & shed. A standout feature of this property is the 30 x 50 well-maintained barn. It comes equipped with winter water(needs to be connected), stalls, and a cement floor in half the barn. The barn is also partially insulated and has a metal roof, offering ample storage and a nice pasture area, perfect for various uses. The second deeded parcel is a 1.41-acre, well treed private roadway leading from County Road 121, providing convenient access to your property. Adjacent to the "Rail Trail," you'll have direct access to extensive trails ideal for snowmobiling, ATV riding, walking, and other outdoor activities. Located close to the charming village of Kinmount, all your amenities are within easy reach. Plus, this location offers a easy commute to the GTA and surrounding communities, making it both a convenient and idyllic retreat. Don't miss this rare opportunity to own a piece of paradise on Burnt River, where you can build your dream home and enjoy a lifestyle of tranquility and adventure. (id:42776)
Royal LePage Lakes Of Haliburton
304599 South Line
West Grey, Ontario
100 acre farm with approximately 40 acres in hay. There are approximately 20 acres being used for pasture. There is a 40x60 shed and a hobby barn. Small hardwood bush at the back of the property with the balance of the land being mixed and cedar bush. There is a drilled well. Please do not go to property without scheduling an appointment with a Realtor. (id:42776)
Royal LePage Rcr Realty
26 Sheppard Drive
Tay, Ontario
Pride of ownership shines throughout this 2,800 sqft finished up and down bungalow, in desirable Victoria Harbour. Offering 5 bedrooms and 3 full baths, this home sits on a fenced corner lot and features an oversized deck. The main floor includes 3 bedrooms, including a primary suite complete with a private ensuite featuring a soaker tub and separate shower. 9 ft ceilings, gas fireplace in the great room, spacious kitchen with a large island. The fully finished lower level adds exceptional versatility, offering 2 additional bedrooms, a den, a 3-piece bath, generous storage space, and a large recreation area. Additional features include gas heating with air conditioning and a private setting within the subdivision. Don't miss out! (id:42776)
Team Hawke Realty
Contact me to setup a viewing.
519-386-9930Not able to find any homes in the area that best fits your needs? Try browsing homes for sale in one of these nearby real estate markets.
Port Elgin, Southampton, Sauble Beach, Wiarton, Owen Sound, Tobermory, Lions Head, Bruce Peninsula. Or search for all waterfront properties.

