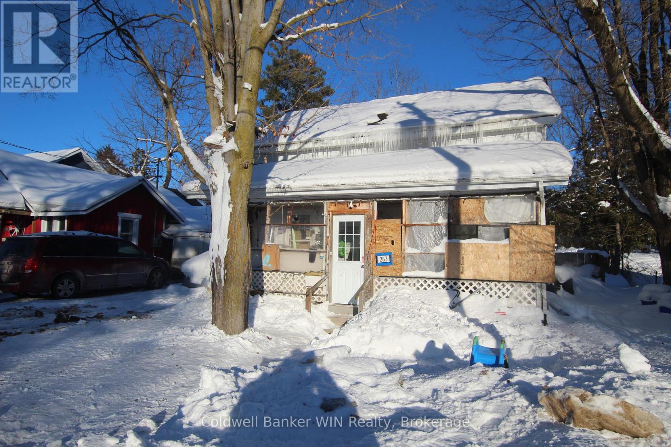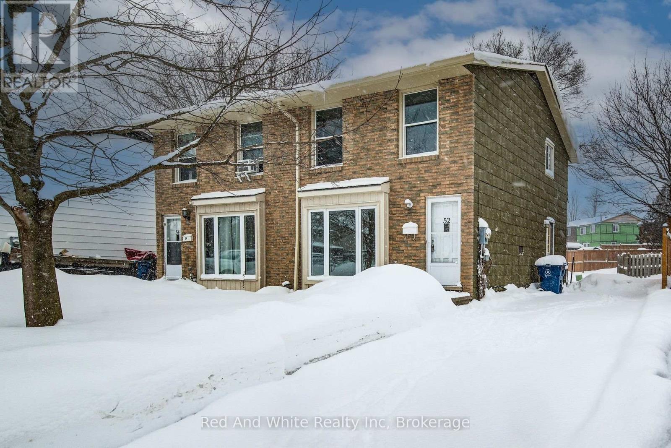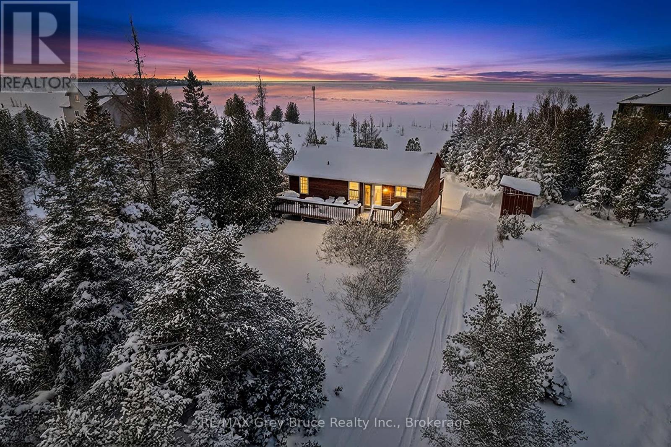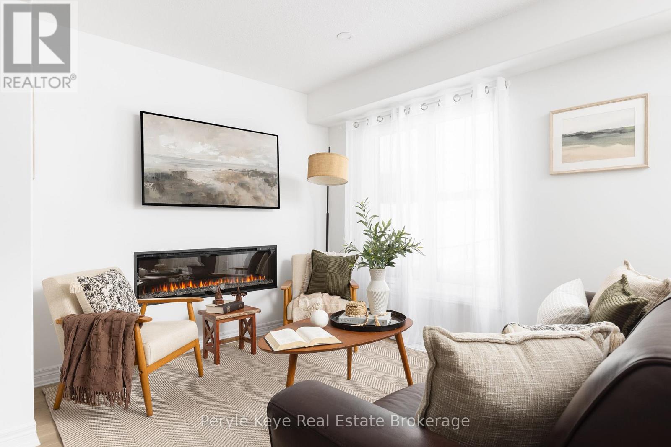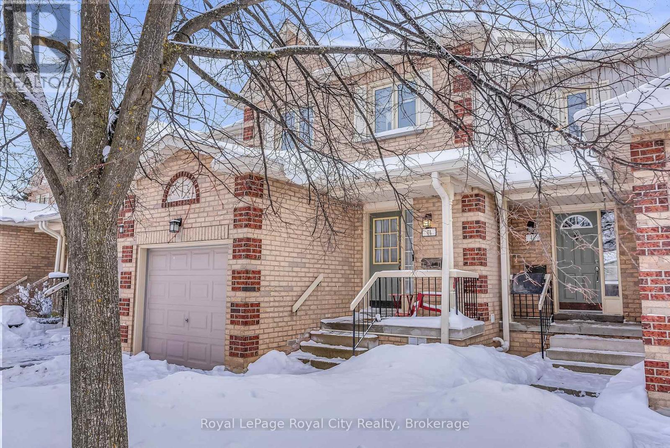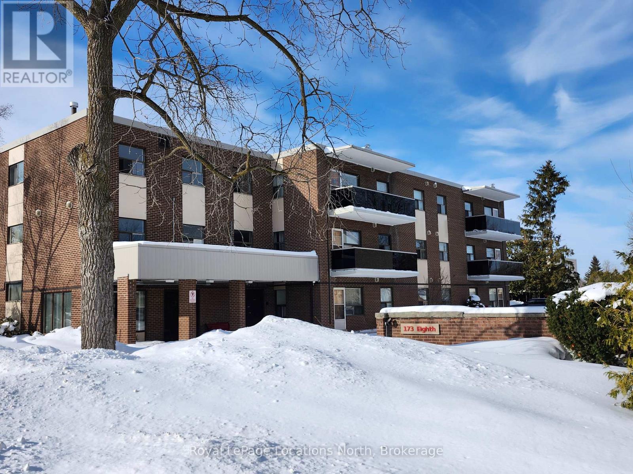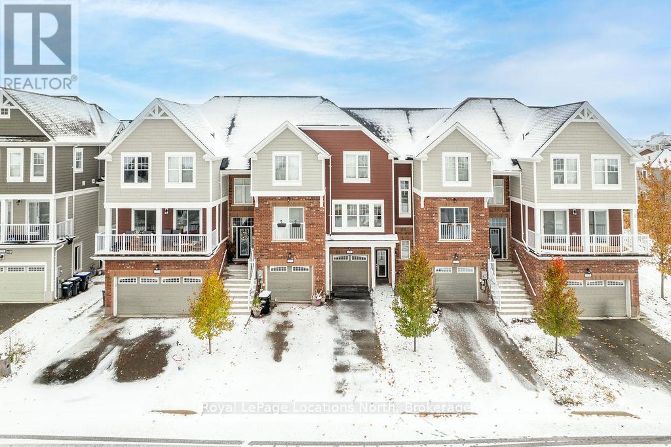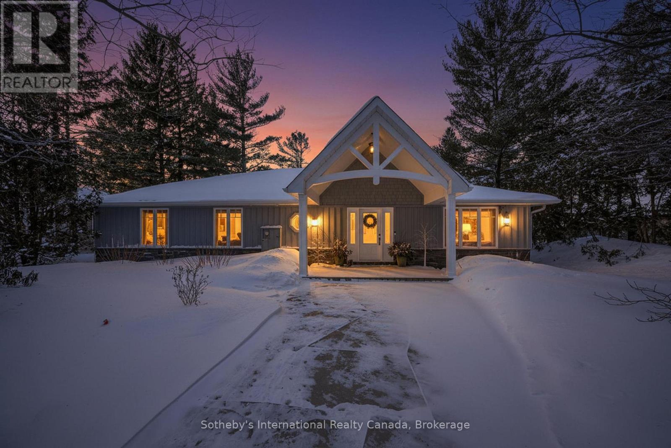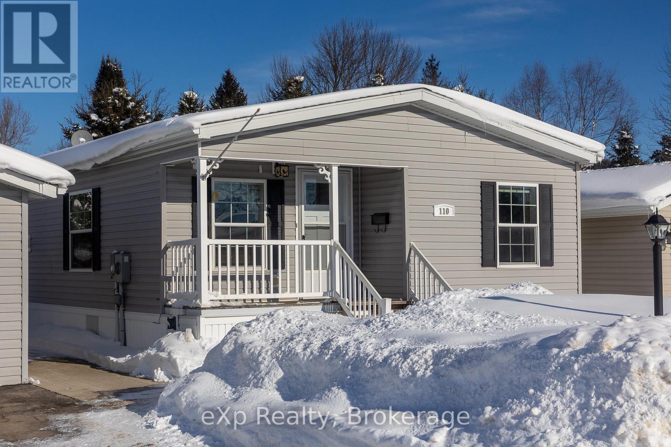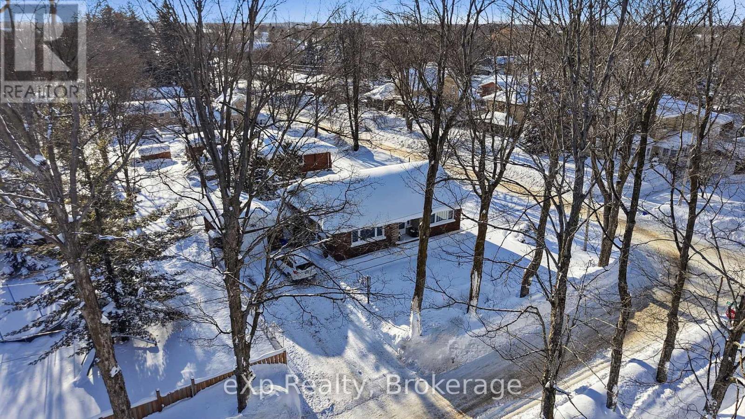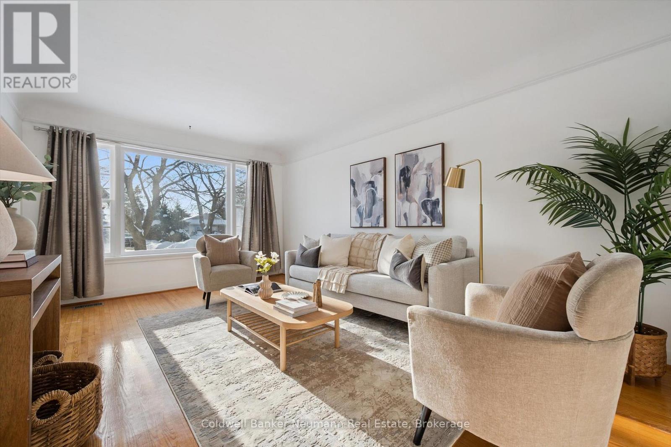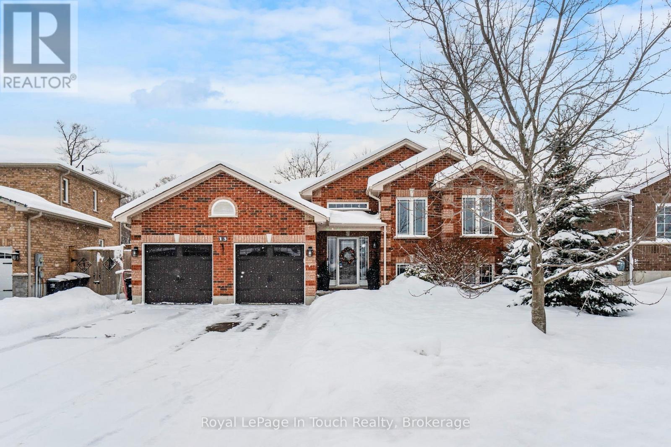Search for Grey and Bruce County (Sauble Beach, Port Elgin, Tobermory, Owen Sound, Wiarton, Southampton) homes and cottages. Homes listings include vacation homes, apartments, retreats, lake homes, and many more lifestyle options. Each sale listing includes detailed descriptions, photos, and a map of the neighborhood.
283 Albert Street S
West Grey, Ontario
**Attention builders and investors.** This property is being offered primarily for land value and presents an opportunity for redevelopment or a complete rebuild. The existing home requires extensive repairs and updates and may not be habitable in its current condition. Being sold "as is, where is", with no representations or warranties. Located in the town of Durham, this is an ideal project for those looking to reimagine the sites potential. (id:42776)
Coldwell Banker Win Realty
52 Avonwood Drive
Stratford, Ontario
NO CONDO FEES HERE! This freehold semi-detached home at 52 Avonwood Drive offers a great opportunity for buyers looking to customize a property and build equity over time. While the home could use some updating, it provides a solid starting point for those with vision and creativity. The layout features well-proportioned rooms and a practical floor plan that can be refreshed to suit modern living. With some investment and care, this home can be transformed into a comfortable and personalized space. Located in an established neighbourhood close to parks, restaurants, shopping, transit, and most everyday amenities, the setting adds long-term appeal and convenience. Ideal for buyers who aren't afraid of a project and want the chance to make a home truly their own. (id:42776)
Red And White Realty Inc
798 Dorcas Bay Road
Northern Bruce Peninsula, Ontario
Arrive, exhale, and unwind - this is where lake life begins. Whether you're coming home or settling in for an extended stay, this beautiful Lake Huron waterfront property offers the peace, space, and scenery you've been dreaming of. Enjoy stunning Lake Huron views, unforgettable sunsets, and a family-friendly shoreline perfect for making lifelong memories. With 3 bedrooms, 2 full bathrooms, and nearly 1,500 sq. ft. of living space, this well-appointed four-season home or cottage is designed for comfort in every season. Start your mornings with coffee and sunrise views from the east-facing deck, then wind down in the evening with spectacular west-facing sunset skies. Inside, there's plenty of room to gather, dine, and entertain. On cooler nights, cozy up by the fireplace with a book while taking in tranquil lake views. The walkout lower-level family room provides the perfect hangout zone for kids or guests, with easy access to the yard and waterfront. On-site laundry makes longer stays effortless and convenient. Outdoors, the gradual shoreline entry is ideal for swimming, kayaking, kids, and pets alike. Located near some of Ontario's most iconic destinations, you're just a short drive to Singing Sands Beach, The Grotto, and the natural beauty of Bruce Peninsula National Park. The nearby village of Tobermory offers restaurants, shops, amenities, and year-round recreational activities. If you've been searching for a Bruce Peninsula cottage, Lake Huron waterfront home, or a serene getaway with modern comforts - this is your opportunity. Summer is closer than you think. Don't miss your chance to own a slice of the Lake Huron lifestyle. (id:42776)
RE/MAX Grey Bruce Realty Inc.
47 Charles Morley Boulevard
Huntsville, Ontario
Let's start with the upgrades - they really elevate how this home lives! In the kitchen, quartz countertops extend seamlessly into a full quartz backsplash, a refined finish that sets the tone. A complete appliance package is already in place, including higher-end selections like the induction cooktop. The upgrades carry through the entire home, including hardwood all across the main floor, a finished lower level w/ a bathroom, & a fenced backyard. As an end unit, additional windows & west-facing living spaces keep the home bright well into the evening. The layout feels intuitive & comfortable. The island offers casual breakfast bar seating & banquette-style dining area feels easy and inviting. In the living room, the fireplace adds warmth & a subtle layer of ambiance without overwhelming the space. Upstairs, three bedrooms offer flexibility for family, guests, or work-from-home life. The primary features double-door entry & a beautifully upgraded ensuite. The lower level was recently finished and features a second fireplace along w/ a bathroom. It's a well-appointed space that can evolve over time. Outside, there is a natural gas BBQ hook-up. The fully fenced backyard offers everyday peace of mind for young kids & pets. Plus, pickleball courts & a playground are just around the corner. Built in 2024, the home offers full Tarion coverage. There is the convenience of an attached garage. From the street, everything presents beautifully - polished, welcoming, & a home to be proud of. This neighbourhood is one people chose intentionally. Different stages of life coexist comfortably. Young families, established households, & retirees. You're close to healthcare, close to downtown, & surrounded by amenities that make day-to-day life feel straightforward & easy. Starting from a builder base, recreating this home - w/ its upgrades and finishes - would cost more & take longer today. There's a thoughtfulness you can feel the moment you arrive. It feels like a place you stay. (id:42776)
Peryle Keye Real Estate Brokerage
44 - 302 College Avenue W
Guelph, Ontario
Prime Location Townhouse! Discover the perfect blend of convenience and character in this spacious townhouse, Situated directly on the bus line and just moments from the University of Guelph and Stone Road Mall, this home offers an unbeatable location for students, investors, or first-time buyers. Step inside to a layout that truly stands out. The main floor features durable laminate flooring and a striking spiral staircase that acts as a central focal point. Elegant French doors separate the foyer from the living room, creating a cozy atmosphere highlighted by a charming corner fireplace. The spacious kitchen comes equipped with a dishwasher and flows naturally toward a 2-piece powder room and a walk-out to your own private patio. Upstairs, you will find three spacious bedrooms, including a primary suite with ensuite privileges and ample closet space. The fully finished basement expands your living space significantly, featuring a large recreation room, a 3-piece bathroom, laundry facilities, and a versatile den that serves perfectly as a home office or spare bedroom. Complete with a forced air gas furnace, a single attached garage, and a private driveway, this home checks every box. With one of the best layouts in the complex, this opportunity won't last long. (id:42776)
Royal LePage Royal City Realty
302 - 173 Eighth Street
Collingwood, Ontario
Prime central location! Walk to downtown shopping, dining, public transit, scenic trails, and Blue Mountain. Bright 853 sq. ft. condo (per floor plans) offering three spacious west-facing bedrooms, including one with walk-out to a private balcony and seasonal mountain views. Flexible layout can easily be converted back to living/dining room with balcony walk-out. Carpet-free throughout with durable commercial-grade laminate flooring and in-suite storage. Well-maintained building with secure entry, games room, and on-site laundry. Includes one designated parking space plus visitor parking. Condo fees cover heat, water, sewer, building insurance, snow removal, landscaping, and professional property management. (id:42776)
Royal LePage Locations North
29 Dunes Drive
Wasaga Beach, Ontario
Welcome to this 3-bedroom, 2-bathroom townhome located in the desirable Georgian Sands community of Wasaga Beach. Close to shopping, the new Wasaga Beach arena, the world-famous beach, and Georgian Sands Golf Club, this home offers both convenience and lifestyle.The functional layout features a bright living space and a kitchen equipped with stainless steel appliances, and an island ideal for everyday living and entertaining. Upstairs, you'll find three comfortable bedrooms and a full bathroom, providing space for families, guests, or a home office setup. The backyard is great for BBQ-ing and enjoying the outdoors. Additional highlights include a garage with inside entry and driveway parking for two vehicles. Whether you're a first-time buyer, downsizer, or investor, this townhome is a fantastic opportunity in a growing, family-friendly neighbourhood.Move-in ready and close to everything Wasaga Beach has to offer. (id:42776)
Royal LePage Locations North
1036 River Road E
Wasaga Beach, Ontario
Set along the iconic sandy shoreline of Wasaga Beach with immediate beach access, enhanced by the privacy of a quiet sandy road, this custom bungalow offers a rare blend of refined craftsmanship and natural beauty with panoramic views across Georgian Bay to Blue Mountain. Spectacular sunsets paint the sky creating breathtaking scenes in every season. Professionally landscaped grounds span over 1/2 an acre and are framed by mature trees, impressive limestone boulders and meandering walkways through perennial gardens creating a sanctuary that feels natural but refined. This one-floor residence of over 2,800 square feet is thoughtfully designed for effortless living and entertaining. Throughout the home, sunlight streams through oversized casement windows. The open-concept living and dining areas, enhanced by walnut flooring and a vaulted ceiling, are anchored by a striking dual-aspect marble-clad gas fireplace. The expansive gourmet kitchen features granite countertops, an oversized double sink, full-height cabinetry with under-cabinet lighting, a generous pantry and premium appliances including a BlueStar six-burner gas range and Miele fridge/freezer. The two-tiered prep/entertainment island provides seating for five or more. The primary suite is a private retreat that features bay views, access to a secluded deck, a walk-in closet with window, a spa-inspired ensuite with heated floors, granite counters and an oversized marble-tiled shower with granite bench, rainfall showerhead and body jets. Three additional large bedrooms and two three-piece bathrooms provide comfort for family or guests. Outdoor living is enhanced by an expansive lounging and dining deck offering breathtaking lake and stunning sunset vistas. An oversized detached two-car garage and large driveway provide ample parking. This beautiful and unique home ensures tranquil and pleasurable living immersed in the beauty of each season. (id:42776)
Sotheby's International Realty Canada
110 Rosewood Drive
Georgian Bluffs, Ontario
Welcome to 110 Rosewood Dr., ideally located in the well maintained and friendly community of North Park Estates, just minutes from Owen Sound. This inviting bungalow offers comfortable one level living with a spacious open concept layout where the living, dining, and kitchen areas come together in one bright and airy space, anchored by a cozy gas fireplace that is perfect for everyday living and entertaining. The home features two well proportioned bedrooms and one full bathroom, with a functional layout designed for ease and comfort. Step out onto the back deck and enjoy peaceful views of the park-like green space with mature trees, offering privacy and a beautiful natural backdrop. A detached garage with an attached lean-to shed provides excellent storage and workspace options. Residents own their home and lease the land, with park maintained roads and water and sewer services included. Monthly fees for this unit are $716.97 and include $119.23 for taxes, $20.65 for water and sewer, and $577.09 for land rental. Offering affordability, simplicity, and a strong sense of community, 110 Rosewood Dr. is an excellent opportunity for downsizers, retirees, or buyers seeking low maintenance living in North Park Estates. (id:42776)
Exp Realty
175 Colcleugh Avenue
Wellington North, Ontario
Experience the magic of living on one of Mount Forest's most enchanting, tree-lined streets. This captivating bungalow allows natural light to beam through every corner of the main floor. The heart of the home features three generous Bedrooms and a full Bathroom, all wrapped in an inviting atmosphere that feels like home the moment you walk in. Step directly from the kitchen onto a spacious deck, perfect for morning coffee or weekend BBQs. Need more room? The finished lower level is a true bonus, offering a Recreation Room for epic movie nights, plus a private fourth Bedroom and a second full Bathroom-the ultimate setup for guests, teens, or a quiet home office. The versatility continues with an attached garage that can easily reclaim its role as a dedicated parking space or remain a hobbyist's haven. The property features a fully fenced backyard which offers total peace of mind for kids to play and pets to roam freely. Beyond the front door, you are perfectly positioned to enjoy the very best of town life. You're just a one-block hop to Victoria Cross Public School and a quick three-block stroll to the cheers of the arena, the local sports fields, park and the downtown core. No matter what stage of life you're in, this is a location that truly has it all where charm meets convenience on the prettiest street in town. (id:42776)
Exp Realty
25 Collingwood Street
Guelph, Ontario
Located in the beautiful Riverside park neighbourhood, this well maintained bungaloft has a functional, bright layout and thoughtful updates throughout. This home offers three bedrooms, including two on the main floor and a newly renovated 4-piece bathroom, plus a large, private third bedroom on the second level above the garage. Hardwood and ceramic flooring run throughout the main and upper floors with no carpet, complemented by new light fixtures, generous storage, and exceptional natural light throughout. The kitchen cabinets have been refinished, with newer counters and ceramic backsplash. The finished basement features a separate entrance, new luxury vinyl flooring, and a second fully renovated 3-piece bathroom, offering flexibility for a future in-law suite or basement apartment. Additional updates include a new furnace (2026), water softener, central air, and a new front deck and entryway. Outside, enjoy a fully fenced 50' x 110' private lot with patio space, mature trees, and plenty of future potential. A single-car garage and parking for three vehicles complete the property. Set on a quiet, tree-lined street in a sought-after Guelph 'family and dog friendly' area, just steps to Riverside Park, trails, schools, golf, groceries, transit, and restaurants, this is an excellent opportunity and solid investment. (id:42776)
Coldwell Banker Neumann Real Estate
13 Hunter Avenue
Tay, Ontario
Welcome Home to 13 Hunter Ave! A beautifully maintained raised brick bungalow ideally located in a family friendly neighbourhood in the heart of Victoria Harbour. This home welcomes you with a spacious, light-filled entryway and a well-designed layout for both everyday living and entertaining. The main floor features two generously sized bedrooms, including a primary suite with a walk-in closet and a large 3-piece bath. The open-concept kitchen area-offering ample storage in addition too a large pantry to enhance your organization and store your kitchen essentials. Added bonus this home also includes residential sprinklers for added safety and peace of mind. The living, and dining area creates a seamless flow and offers a walkout to the deck, overlooking a beautifully landscaped fully fenced backyard. The space has been thoughtfully upgraded with armor stone, a retaining wall, and beautiful landscaping providing an ideal setting for outdoor entertaining, relaxation or family gatherings, or kids playing and enjoying the space. The fully finished lower level includes two additional generously sized bedrooms and a large recreation room with a cozy gas fireplace, providing flexibility for family, guests, or multigenerational living. A walk-up to the insulated double-car garage with an additional exterior access door adds convenience and functionality. Pride of ownership is evident throughout, making this home truly move-in ready and ideal for a wide range of Buyers seeking space, comfort, and versatility. Perfectly located within walking distance to schools and local shops, and just minutes to the beautiful shores of Georgian Bay, golf, skiing, the Trans-Canada Trail, Marinas, the LCBO. Quick access to HWY 400, Orillia Costco and Barrie just a short 30 min drive. A turn-key home offering lifestyle value- Book your showing today! (id:42776)
Royal LePage In Touch Realty
Contact me to setup a viewing.
519-386-9930Not able to find any homes in the area that best fits your needs? Try browsing homes for sale in one of these nearby real estate markets.
Port Elgin, Southampton, Sauble Beach, Wiarton, Owen Sound, Tobermory, Lions Head, Bruce Peninsula. Or search for all waterfront properties.

