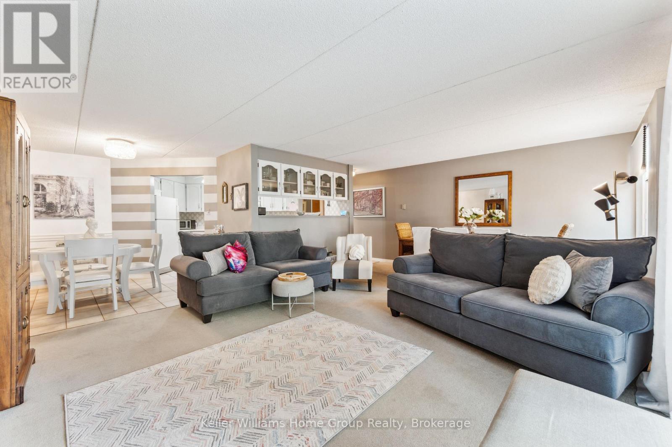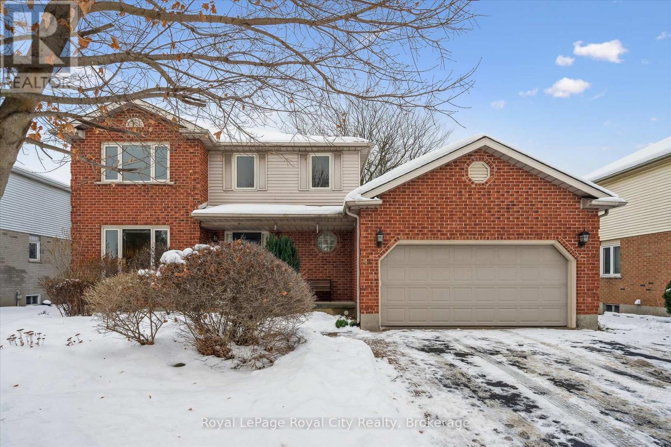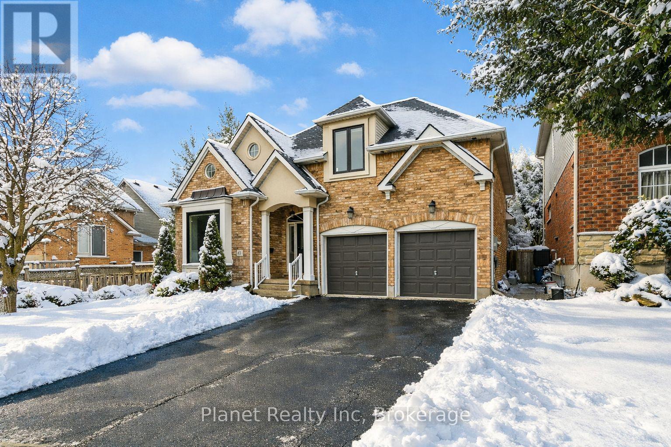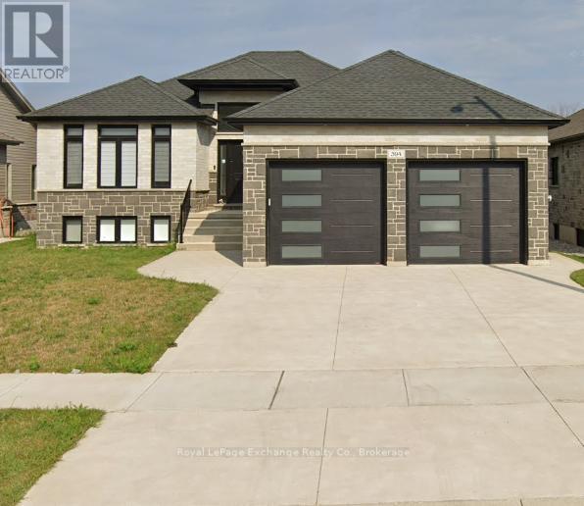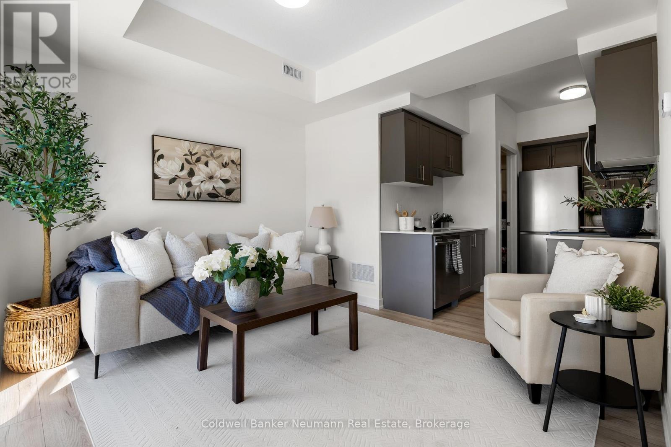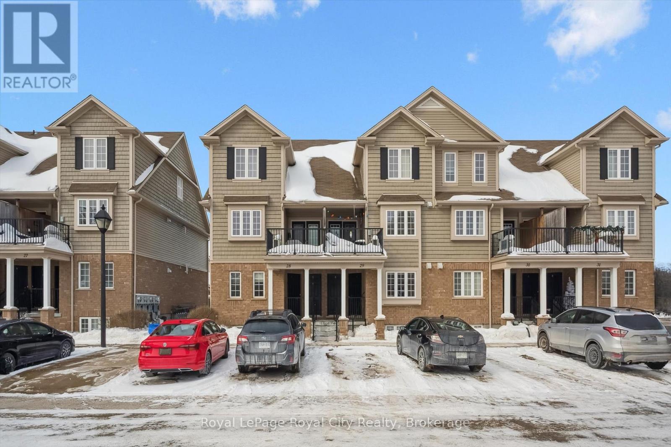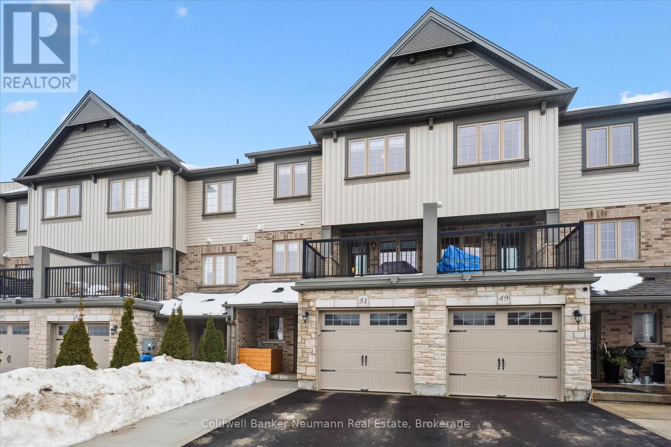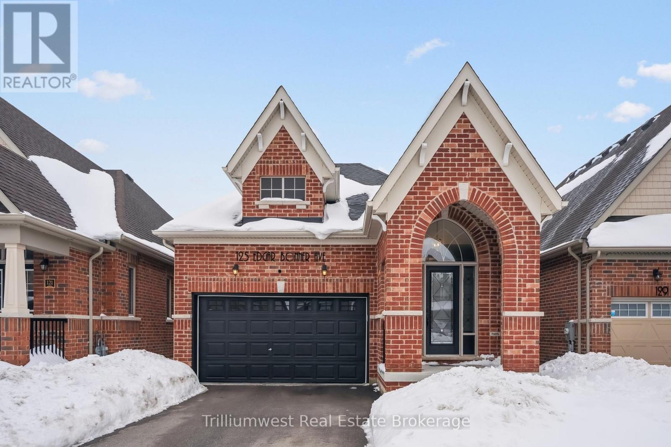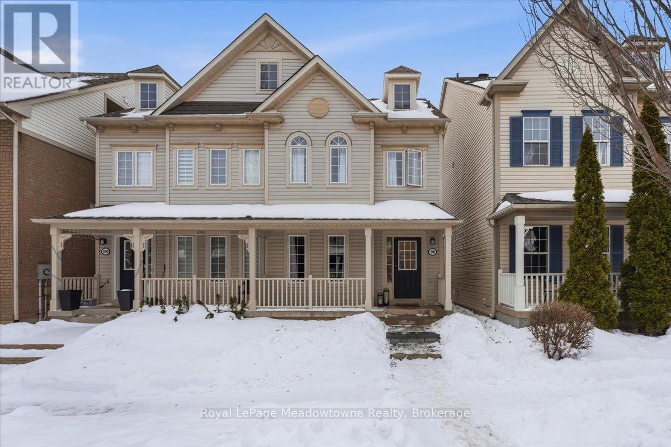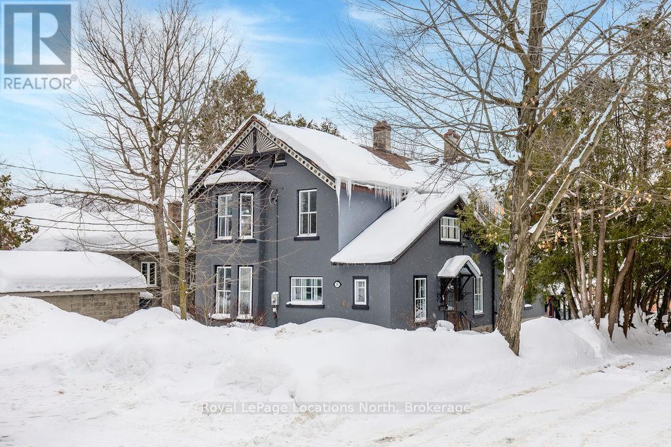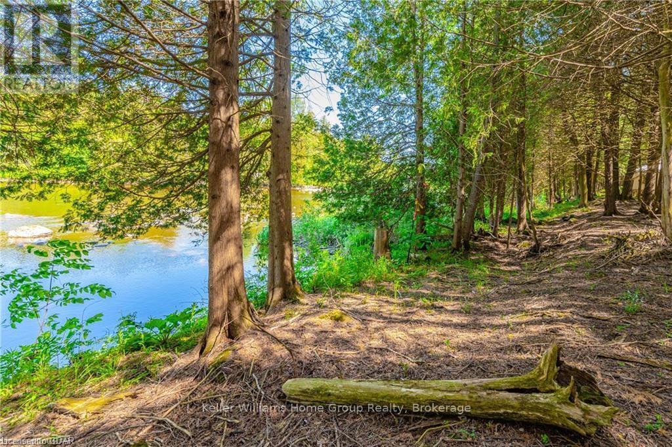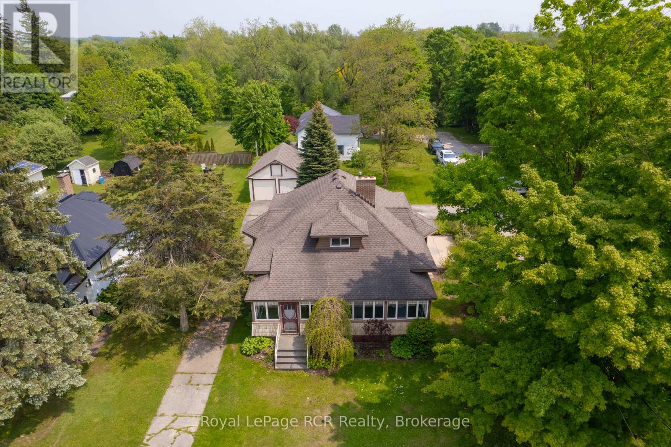Search for Grey and Bruce County (Sauble Beach, Port Elgin, Tobermory, Owen Sound, Wiarton, Southampton) homes and cottages. Homes listings include vacation homes, apartments, retreats, lake homes, and many more lifestyle options. Each sale listing includes detailed descriptions, photos, and a map of the neighborhood.
105 - 8 Christopher Court
Guelph, Ontario
Unbelievable value for your money! 1275 sqft, 2 bedroom (could be optional 3 beds), 2 full bathroom main floor condo with expansive patio close to University of Guelph, Stone Rd Mall, shopping, parks and public transit. This bright and inviting home offers a functional flow ideal for both everyday living and entertaining. The living space includes a generous dining area with room for a full sized table and chairs, perfect for hosting family and friends. The kitchen seamlessly connects to the dining and living areas creating a warm, welcoming atmosphere. Enjoy the privacy of the primary bedroom with full ensuite bathroom and large walk-in closet, while the second bedroom and additional full bath provide comfort and convenience for guests or family. Step outside to your own private patio, great for morning coffee or relaxing evenings. Additional highlights include in-suite laundry, storage locker, one parking spot and full access to gym, meeting room, billiard table and sauna! (id:42776)
Keller Williams Home Group Realty
43 Brady Lane
Guelph, Ontario
Welcome to 43 Brady Lane, a charming two-storey red brick home nestled in Guelph's sought-after Kortright East neighbourhood. Offering four parking spaces, including a double garage, this well-maintained home is ideal for growing families. The main floor features a bright family room with large windows that flow seamlessly into the dining area, while the open-concept kitchen and living room create a welcoming space for everyday living and entertaining. The living room is highlighted by soaring ceilings and a cozy gas fireplace. A convenient 2-piece bathroom and main-floor laundry complete this level.Upstairs, you'll find three spacious bedrooms, a 4-piece main bathroom, and a generous primary retreat with two closets and a private 4-piece ensuite featuring a relaxing jetted tub. The finished basement adds even more versatility with two recreation rooms and a bar-perfect for movie nights, hobbies, or hosting friends. Outside, enjoy a large back deck and a fully fenced yard, ideal for kids, pets, and summer gatherings. Located close to schools, parks, everyday amenities, and just minutes from the University of Guelph, this is a wonderful place to call home. (id:42776)
Royal LePage Royal City Realty
63 Truesdale Crescent
Guelph, Ontario
Welcome to beautiful 63 Truesdale, a phenomenal modern bungaloft in one of Guelph's premier family neighbourhoods. Set upon a lovely, wide lot; there is so much to appreciate about this home from the moment you first arrive. You're greeted inside by an open foyer with soaring ceilings, inviting you further into a main level that's adorned with hardwood & ceramic flooring throughout its charming living spaces. A main floor master bedroom offers his & hers closets, alongside a 4 piece ensuite bath with a separate shower, tub & double vanity. Upstairs, your multi-functional loft is a great home office, or living space for kids & company alike. With 2 additional bedrooms upstairs, sharing their own full bathroom, this home offers an abundance of space to host, or use to meet the need for space that comes with a growing family. Downstairs, a newly refinished basement features a bright & welcoming rec room, with another bedroom and full bathroom! Out back, this private rear yard is a serene getaway, with an outstanding deck and hot tub- with just enough grass to give you options, without tying up your Sunday afternoons. If there are kids in the picture, then you already know this home sits among the best school districts in the city. And with tons of high-value updates this year, including new windows, window coverings, range & microwave; plus a host of other modern mechanicals, this turnkey home is the perfect spot to drop your furniture and get straight to living. (id:42776)
Planet Realty Inc
394 Ridge Street
Saugeen Shores, Ontario
Step into style and comfort in this newly built 2020, 4-bedroom, 3-bath raised bungalow in sought-after Port Elgin, offering approximately 2800 sqft of thoughtfully designed total living space. From the moment you walk in, the open-concept layout, modern fixtures, and quality finishes set the tone. The main living area features sleek hardwood flooring that flows seamlessly through the principal spaces, creating an inviting atmosphere for both everyday living and entertaining. The abundant working kitchen with gas stove, including breakfast bar and dining area with walk out to covered deck blend perfectly with the living room & gas fireplace, ideal for gathering with family and friends. Modern lighting and finishes add to the home's stylish appeal, while the raised bungalow design offers excellent functionality and flexibility. With four generous bedrooms and three well-appointed bathrooms, there's ample space for family, guests, or a home office. The primary suite offers a comfortable retreat with its own ensuite, tiled shower with extra jets, walk in closet with organizers all showcasing the home's modern design and attention to detail. The Lower level massive Great room with four huge windows and separate entrance allows for many uses, spacious gatherings or the potential to complete a secondary unit? Outside, the wide lot provides great curb appeal and extra outdoor space, while the huge garage offers plenty of room for vehicles, toys, storage, or a workshop. This property is perfectly positioned to enjoy the Port Elgin lifestyle-just minutes to beach access, scenic trails, and the marina, with all amenities, shops, and conveniences close by. Stylish, modern, and move-in ready, this attractive raised bungalow combines contemporary living with an unbeatable location on Ontario's beautiful Lake Huron shoreline. (id:42776)
Royal LePage Exchange Realty Co.
51 - 940 St David Street N
Centre Wellington, Ontario
Welcome to Fergus! This brand new, sun-filled 2-bedroom, 2-bathroom home offers 1,045 sq. ft. of bright, modern living space. Located close to FreshCo, Walmart, and nearby restaurants, this home provides everyday convenience in a great location.The modern kitchen features sleek finishes, ample storage, and a functional layout, perfect for cooking, entertaining, or enjoying a quiet morning coffee. Large windows throughout the home fill each room with natural light, creating a warm and inviting atmosphere.Enjoy the outdoors with easy access to the Cataract Trail and the Fergus Dog Park, or take a short 7-minute drive to Elora to explore its charming shops, dining, and the beautiful Elora Gorge. Whether you are a first-time buyer, downsizing, or seeking a low-maintenance lifestyle, this newly built home offers comfort, style, and value in one of Wellington County's most desirable communities. (id:42776)
Coldwell Banker Neumann Real Estate
28b - 15 Carere Crescent
Guelph, Ontario
This beautifully maintained upper-level stacked townhome offers 1,369 sq ft of bright, functional living space. Thoughtfully designed with neutral finishes and décor, this home provides a warm, move-in-ready feel that suits any style. The spacious living room is filled with natural light from large windows, creating an inviting atmosphere perfect for both relaxing and entertaining. The functional kitchen features a convenient dine-in area and direct access to the private balcony- ideal for morning coffee or evening unwinding. A well-placed powder room on this level adds everyday convenience for you and your guests. Two great-sized bedrooms, a 4-piece bathroom, and in-suite laundry occupy the upper level. Located in a fantastic neighbourhood, just minutes from schools, parks, shopping, and scenic trails leading to Guelph Lake- perfect for outdoor enthusiasts. (id:42776)
Royal LePage Royal City Realty
51 Jeffrey Drive
Guelph, Ontario
Welcome to this beautifully finished executive freehold townhouse that blends modern style with everyday comfort. Designed with intention and upgraded throughout, this home offers a polished, turnkey lifestyle with spaces that feel both inviting and functional .At the heart of the home is a thoughtfully designed gourmet kitchen featuring granite countertops, custom soft-close cabinetry with maple interiors, an undermount sink, pantry storage, pot lighting, and a sleek over-the-range microwave/rangehood combo. The oversized island creates a natural gathering place and opens seamlessly into the living area with a built-in electric fireplace, along with a flexible dining or den space ideal for entertaining or relaxing. The upper level offers three spacious bedrooms and two full bathrooms, providing comfort and privacy for family or guests. Additional powder rooms add convenience across multiple levels, making the layout as practical as it is appealing. Outdoor living is just as impressive. The fully fenced backyard has been carefully designed to feel private and refined, highlighted by a patterned concrete patio and armour stone retaining wall - an ideal setting for quiet evenings or hosting friends. Standout features include custom Levelor top-down/bottom-up blinds, upgraded 200-amp electrical service, a gas BBQ line, balcony access from the dining area, and a long list of quality finishes that elevate the entire home. This is a standout property offering upgraded living, thoughtful design, and exceptional indoor-outdoor flow - ready to be enjoyed from day one. (id:42776)
Coldwell Banker Neumann Real Estate
125 Edgar Bonner Avenue
Guelph/eramosa, Ontario
Welcome to 125 Edgar Bonner Avenue, a truly stunning modern bungalow nestled on a quiet, family-friendly street in the heart of Rockwood. Built in 2020, this meticulously maintained home offers 2 bedrooms, 2.5 bathrooms, and soaring high ceilings that create a bright, open, and inviting living space. The heart of the home is a sleek and inviting kitchen, thoughtfully designed with stylish finishes, ample cabinetry and a layout that blends functionality with contemporary charm - perfect for both everyday living and effortless entertaining. The thoughtful layout flows effortlessly throughout, and with a rough-in in the basement, there's excellent potential to personalize and expand living or recreation space to suit your needs. A double car garage adds unmatched convenience and storage, while the quiet residential setting invites peaceful living with plenty of space to relax and unwind. Rockwood is one of Wellington County's most desirable communities - a scenic, welcoming village known for its small-town charm balanced with easy access to urban amenities. Enjoy a true lifestyle destination with beautiful parks, trails, and conservation areas nearby, including the renowned Rockwood Conservation Area with limestone cliffs, natural caves, and riverside bike and walking paths - ideal for outdoor recreation year-round. Perfect for buyers transitioning from city life, Rockwood delivers a peaceful, community-oriented lifestyle with local shops, cafes, seasonal markets, and community events - all while being just a short drive to Guelph and easy access to major commuter routes for work or weekend escapes. Whether you're drawn to the quiet streets, the natural beauty that surrounds you, or the added opportunity to create future living space in the basement, this beautifully appointed bungalow offers a rare blend of modern comfort and enviable location in a thriving, sought-after neighbourhood. Basement can be viewed from the virtual tour link. (id:42776)
Trilliumwest Real Estate Brokerage
98 Roxton Road
Oakville, Ontario
Experience the perfect blend of urban convenience and community charm in this 2-storey home, ideally situated in the heart of Oakville's sought-after River Oaks. This vibrant neighbourhood is defined by its pedestrian-friendly design, where tree-lined streets lead you directly to the bustling amenities of the Uptown Core. The main level offers a bright and inviting layout featuring a spacious kitchen designed for seamless indoor-outdoor living, complete with a convenient walkout to the private rear deck. Upstairs, this home boasts three bedrooms, including a primary retreat that features its own private 3-piece ensuite. The living space extends further into a finished basement, providing the ideal setup for a home media room, gym, or guest space, while the detached double car garage offers ample parking and additional storage. Location remains the true standout of this property, as residents enjoy unparalleled walkability to the Oak Park Smart Centre, featuring major retailers along with premium dining options. For those who love the outdoors, the home is steps away from extensive trail systems, scenic parks, and the River Oaks Community Centre. Commuters will appreciate the swift access to the Oakville GO Station, QEW, and Highway 407, making this one of the most connected and convenient pockets in the GTA. Come see for yourself. (id:42776)
Royal LePage Meadowtowne Realty
29 Tecumseth Street
Orillia, Ontario
*THE OPEN HOUSE SCHEDULED FOR FEBRUARY 21ST HAS BEEN CANCELLED*Welcome to 29 Tecumseth Street in Orillia, a distinctive 2 1/2-storey century home where history meets modern updates. Originally built in 1900 just across the street and carefully relocated to its present setting in 1911, this 5-bedroom, 4-bathroom residence blends classic charm with thoughtful improvements. With minimal changes, it could easily be converted back to a 6-bedroom home. Step inside through the welcoming side foyer and you're immediately greeted by warmth and character. The main hallway features the classic original staircase, a timeless focal point.The spacious living room offers a bay window, built-ins, and a marble fireplace surround, while the large formal dining room features a plate rail and electric fireplace, ideal for hosting family gatherings and celebrations. The oversized powder room adds convenience, and the kitchen includes updated appliances, original baker's table and cabinetry, and access to the butler's staircase. A bright 3-season room provides access to the backyard and a separate basement entrance. Upstairs, the second level offers two separate wings encompassing four bedrooms,including a primary suite with a walk-in dressing room thoughtfully converted from a former bedroom. A 4-piece main bath with tiled shower and convenient laundry closet, along with an additional 2-piece bath, complete the level. The third floor features a fifth bedroom with its own ensuite and classic clawfoot tub, plus attic storage. The full unfinished basement offers a rec room area, additional laundry hookups, abundant storage, and a walk-up to the sunroom. Featuring many original architectural details alongside modern mechanical updates, including a boiler (2022) and hot water heater (2026), this home offers the perfect balance of character and functionality. (id:42776)
Royal LePage Locations North
8218 Wellington Road 18
Centre Wellington, Ontario
A rare and remarkable opportunity to secure a premier riverfront building lot along the majestic Grand River in beautiful Centre Wellington. Encompassing 1.48 acres of complete privacy, this exceptional property offers a serene natural setting while being just moments from the everyday conveniences of Fergus. With many mature trees and lush landscape, this expansive lot provides the perfect canvas to build your custom dream home. The property will accommodate a walk-out floor plan, allowing you to fully capture the breathtaking river views and create seamless indoor-outdoor living spaces. The Grand River is renowned for its world-class fly fishing and year-round recreational enjoyment, offering kayaking, canoeing, and scenic riverside walks right from your backyard. Outdoor enthusiasts will also appreciate close proximity to the Cataract Trail, local parks, schools, the recreation centre, arena, and the charming shops and restaurants of historic downtown Fergus. Commuters will value the effortless access to Guelph, Kitchener-Waterloo, Brampton, and Highway 401, making this an ideal blend of tranquil country living and convenient connectivity. Opportunities like this are seldom available-build your legacy home on one of Centre Wellington's most picturesque riverfront settings. (id:42776)
Keller Williams Home Group Realty
429 Havelock Street
Huron-Kinloss, Ontario
Step into timeless elegance with this charming 3-bedroom, 1-bath Craftsman-style home that combines classic character with thoughtful modern updates. The inviting formal living room welcomes you with original hardwood floors and a stunning hand-cut stone fireplace, creating a warm and memorable gathering space. The updated galley kitchen blends modern convenience with traditional style, while the renovated four-piece bathroom showcases sleek fixtures and contemporary finishes.Upstairs, a spacious attic has been transformed into a cozy third bedroom, offering flexibility for guests, a home office, or a creative retreat. The full, dry, unfinished basement provides abundant storage or room for a future recreation area or workshop. Comfort is further enhanced by a brand-new (2026) forced-air propane furnace, designed for high efficiency and easily convertible to natural gas-a valuable upgrade ensuring year-round comfort and energy savings.Outside, enjoy the benefits of a double detached insulated garage and beautifully landscaped grounds that elevate the home's curb appeal. Relax or entertain on the attractive concrete patio, ideal for outdoor dining and gatherings.Brimming with character, quality updates, and inviting spaces, this delightful home perfectly blends warmth, efficiency, and style-ready to welcome you to your next chapter. (id:42776)
Royal LePage Rcr Realty
Contact me to setup a viewing.
519-386-9930Not able to find any homes in the area that best fits your needs? Try browsing homes for sale in one of these nearby real estate markets.
Port Elgin, Southampton, Sauble Beach, Wiarton, Owen Sound, Tobermory, Lions Head, Bruce Peninsula. Or search for all waterfront properties.

