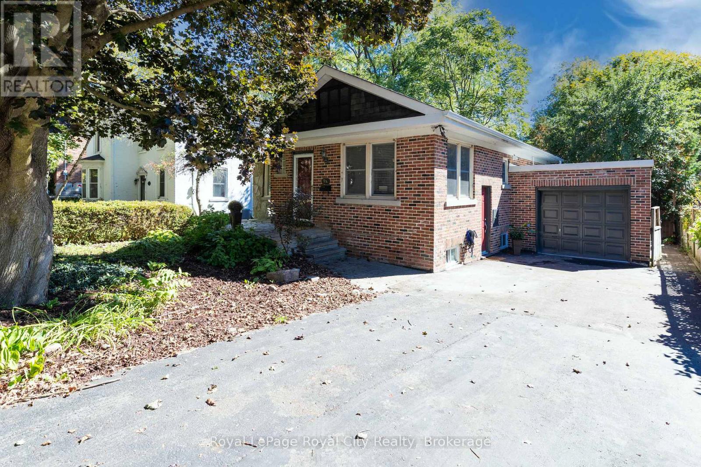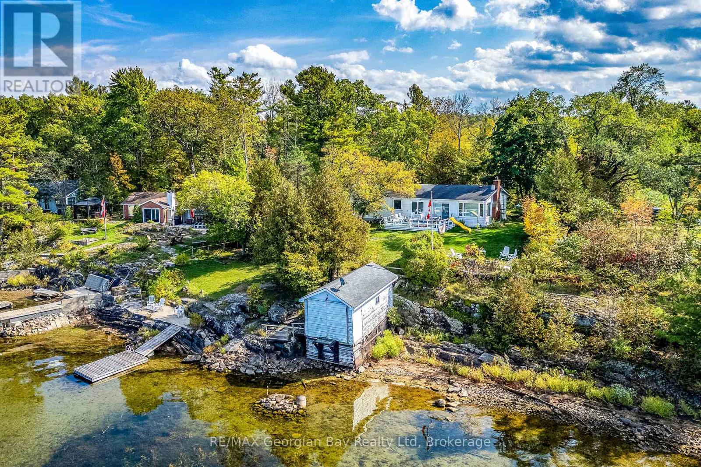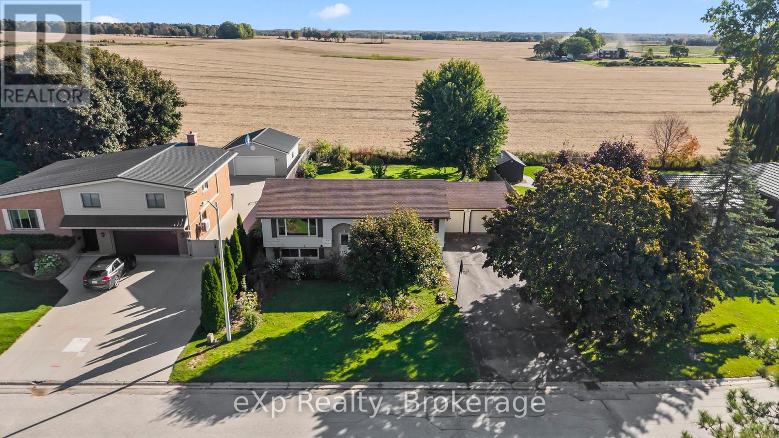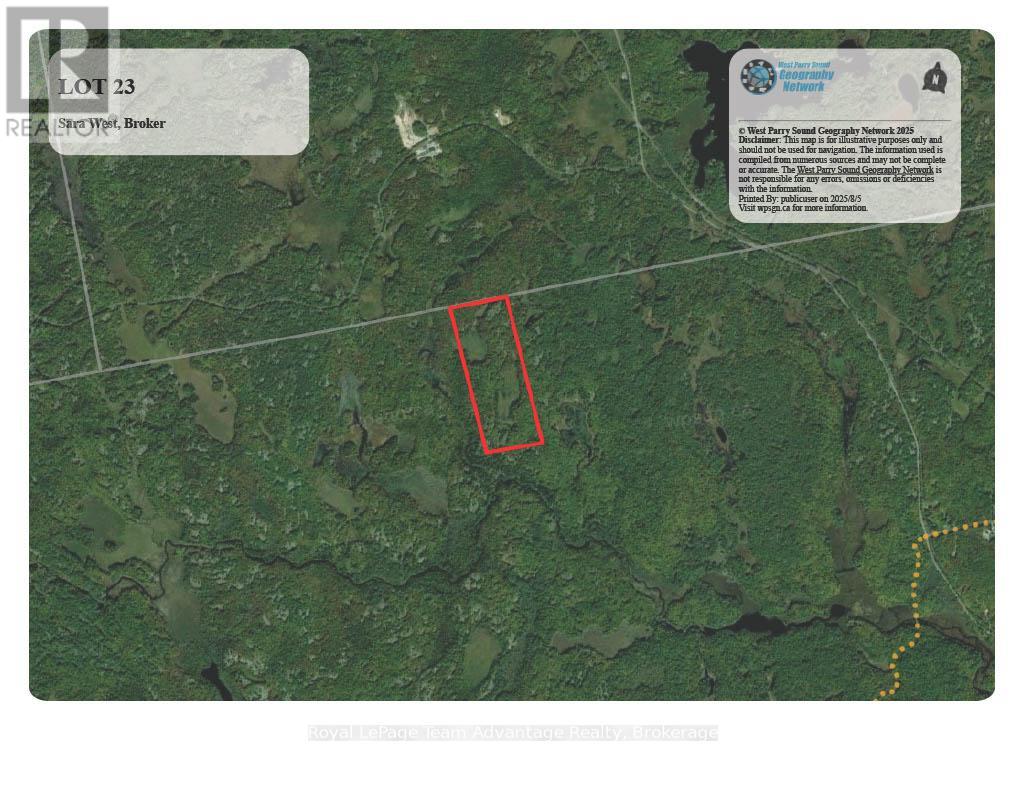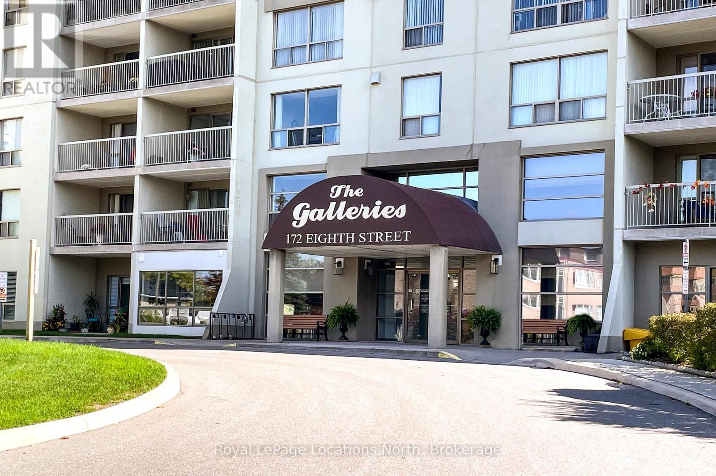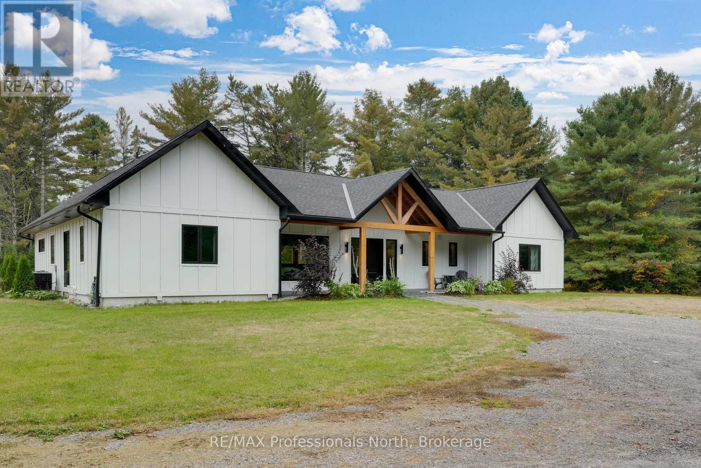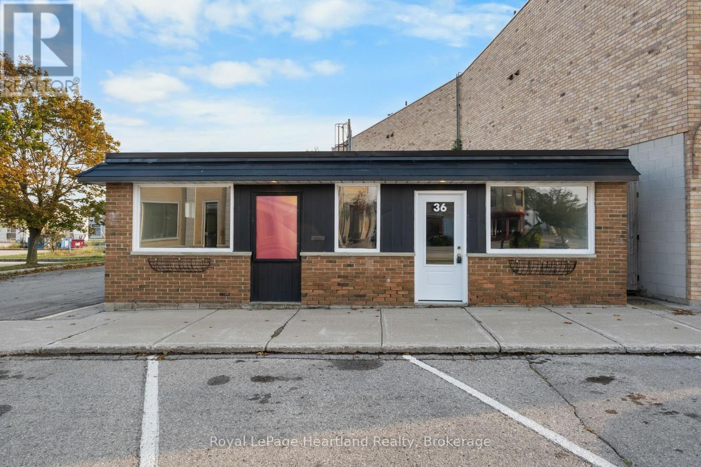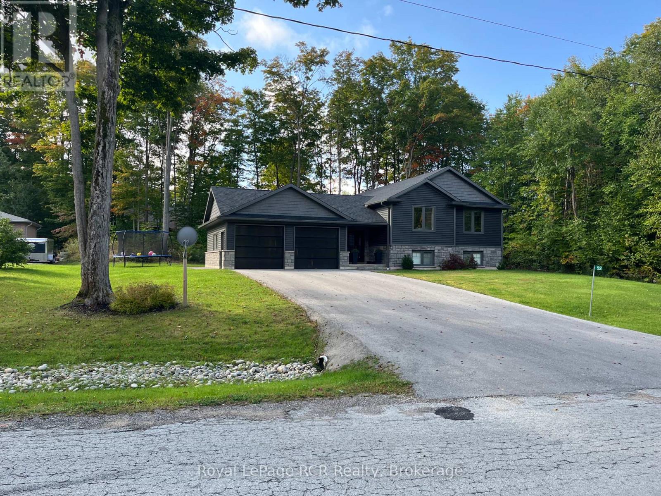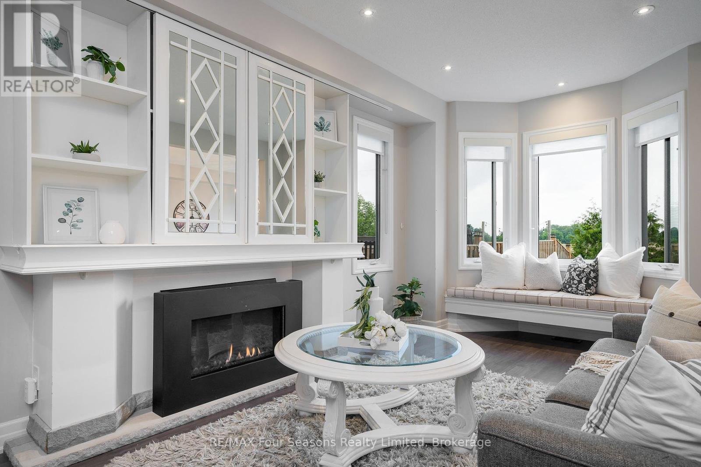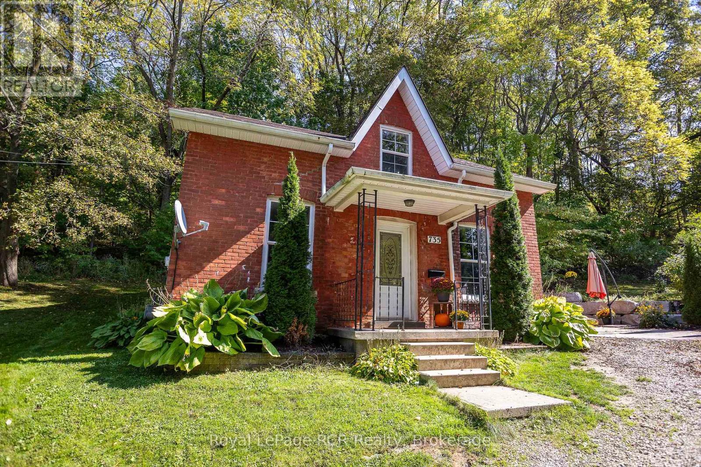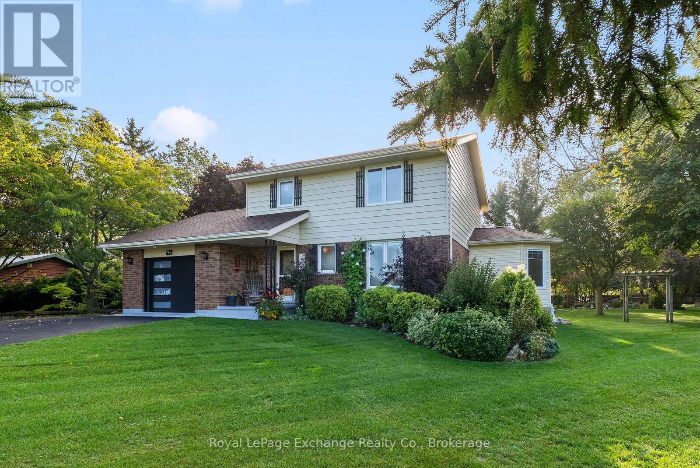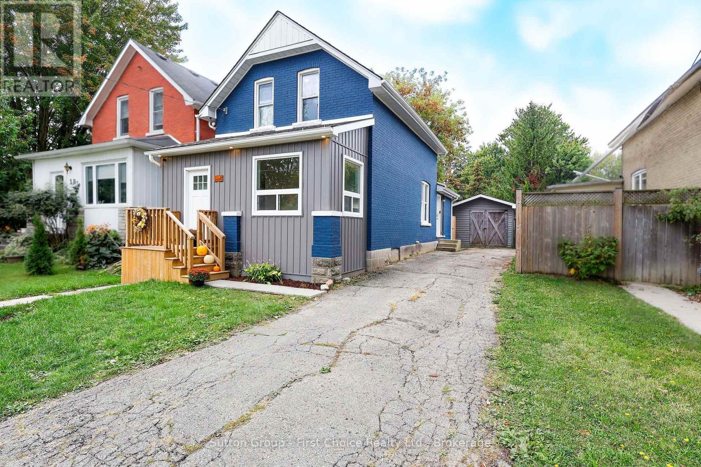Search for Grey and Bruce County (Sauble Beach, Port Elgin, Tobermory, Owen Sound, Wiarton, Southampton) homes and cottages. Homes listings include vacation homes, apartments, retreats, lake homes, and many more lifestyle options. Each sale listing includes detailed descriptions, photos, and a map of the neighborhood.
94 Durham Street
Guelph, Ontario
Welcome to 94 Durham Street! This charming downtown bungalow seamlessly blends timeless character with modern updates and an unbeatable location, easy walking distance to both elementary and secondary schools. The main floor boasts two spacious bedrooms, a formal dining room, and a welcoming living room centered around a classic wood-burning fireplace all highlighted by gorgeous hardwood flooring. The beautifully renovated, open-concept kitchen shines with a large skylight, quartz peninsula countertops, upgraded vinyl flooring, and newer stainless-steel appliances. The fully finished walk-out basement adds exceptional living space, offering two additional bedrooms, a 3-piece bathroom, and a full patio door walk-out to a private, low-maintenance rear yard perfect for guests, family, or a home office. Extensive updates provide peace of mind, including: Roof shingles & Skylight (2015), Eavestroughs (2020), Chimney (2022), Water softener (2023), Stainless-steel appliances (2023-2025), Washer & dryer (2021), Cast-iron Radiators (2014), Asphalt drive & Sewage pipe (2024), Helical foundation tiles & weeping tiles (2025).Set on a beautiful tree-lined street just steps from historic downtown Guelph, this home offers the rare combination of character, functionality, and a coveted downtown lifestyle. Enjoy great shopping, cafés, the Farmers Market, River Run Centre, and The Sleeman Centre. See it soon! (id:42776)
Royal LePage Royal City Realty
134 Forest Harbour Parkway
Tay, Ontario
BEAUTIFUL WATERFRONT WITH YOUR OWN DOCK FOR BOAT & WATER TOYS. SET ON THE SHORES OF GEORGIAN BAY, KNOWN FOR IT'S NATURAL ROCKY SHORELINES, WIND SWEPT PINES, & CLEAR WATERS. THIS PROPERTY FACES WEST FOR THE MOST AMAZING SUNSETS. THIS 2 PLUS 1 BEDROOM CHARMING COTTAGE FEATURES AN AMAZING REC ROOM/BUNK ROOM AS A BONUS ROOM (OR TURN IT BACK INTO A HUGE GARAGE) . OPEN CONCEPT KITCHEN, DINING & LIVING ROOMS WITH VAST WATER VIEWS. WALKOUT TO A HUGE LEVEL DECK & A SPRAWLING WATERFRONT LAWN WITH LOTS OF ROOM FOR ROASTING MARSHMALLOWS OVER A BONFIRE OR LAWN GAMES. THE BOATHOUSE KEEPS ALL THE WATER TOYS SECURE OR TURN IT INTO A GREAT BUNKIE. THE FRONT ENTRANCE PATIO IS THE PERFECT SPOT FOR A BBQ. THIS IS THE PERFECT RETREAT FOR THOSE LOOKING FOR A TRANQUIL ESCAPE FROM THE HUSTLE & BUSTLE OF CITY LIFE. ENJOY MANY OUTDOOR ACTIVITIES INCLUDING SWIMMING, FISHING, BOATING, SAILING, WATERSPORTS, PADDLE BOARDING, WINDSURFING, CYCLING, HIKING & SNOWMOBILING. CLOSE ACCESS TO HWY 400 & HWY 12 - JUST MINUTES TO SHOPPING, RESTAURANTS, LCBO & LOCAL MARINAS & MORE. THIS PROPERTY IS PERFECT FOR THOSE SEEKING A PEACEFUL GETAWAY IN COTTAGE COUNTRY. (id:42776)
RE/MAX Georgian Bay Realty Ltd
21 Fairview Drive
Arran-Elderslie, Ontario
Welcome to 21 Fairview in the charming town of Chesley right in the Tower Park Subdivision! This spacious 2,221 sq. ft. detached home offers 4 bedrooms, 2 bathrooms, and a functional layout ideal for families. The main level features brand-new flooring and updated appliances, while large windows (2020) provide plenty of natural light. Stay comfortable year-round with central air (2020).The finished basement also has brand-new flooring and adds valuable living space, perfect for a rec room, home office, or gym. Step outside to a generous backyard with no neighbors behind, offering privacy and room to relax or entertain. Summer fun awaits with the above-ground pool (2021), making it the perfect retreat. A two-car garage provides ample parking and storage. Located in a quiet neighborhood close to schools, parks, and all the amenities Chesley has to offer, this home is ready and waiting for its next chapter. Don't miss this incredible opportunity! ** This is a linked property.** (id:42776)
Exp Realty
Lt 23 Con 10
Carling, Ontario
Your private 100-acre wilderness retreat awaits! Located just 25 minutes north of Parry Sound this secluded bush property is the ultimate escape for the avid hunter and outdoor enthusiast. This is a prime wildlife area renowned for excellent black bear, moose and deer hunting. The property offers unparalleled privacy and a true off-grid experience. Access is for the adventurer via an unmaintained colonization road suitable for 4X4 only. Imagine owning a massive piece of pristine Ontario wilderness. (id:42776)
Royal LePage Team Advantage Realty
307 - 172 Eighth Street
Collingwood, Ontario
The Galleries. One of Collingwoods Sought-After Condominiums. This beautiful 2-bedroom, 1-bath condo offers stylish living in a prime location. This bright third-floor unit features hardwood floors in the living and dining areas, an updated bathroom, and a modern kitchen with newer cupboards, countertops, appliances, and backsplash. It's move-in ready. Enjoy expansive southern views over Collingwood and beyond from the balcony, bedrooms and living room. The Galleries provides exceptional amenities, including a spacious and welcoming lobby with a concierge, underground parking, a main-floor storage unit, updated fitness and social rooms, and a guest suite. The condo fees include heat, air conditioning, water/sewer, and parking. Ideally located a short distance from shopping and near the Collingwood Trail system and public transit. Plenty of guest parking available. (id:42776)
Royal LePage Locations North
1064 Naismith Road
Bracebridge, Ontario
Welcome to 1064 Naismith Road in the heart of Bracebridge Ontario. This stunning bungalow built in 2022 sits just on the outskirts of town on a rare and breathtaking 50 acre property. The long driveway winds through flat meadows and mature trees leading you home. Inside you are greeted by a bright open layout with vaulted ceilings and modern finishes, all built on a solid ICF foundation. The gorgeous kitchen offers high end appliances, dual islands, abundant workspace and endless cabinetry while opening seamlessly to the living room centred around a dramatic floor to ceiling stone wood burning fireplace. Glass doors off the kitchen and living room walk out to a covered concrete patio overlooking the fields with Sonos speakers that also connect to the front porch, kitchen and living area. The porch is wired for future heaters if desired. The master suite is set in its own private wing with a walk in closet, large walk in shower and freestanding tub with a peaceful view while the opposite side of the home provides a large office with porch access, two additional bedrooms and a five piece bath. The lower level features a spacious rec room, an additional bedroom, additional storage room, utility room and a generous crawl space for storage. The master suite has in-floor heating throughout and the home is equipped with 400 amp service for a future garage, electric vehicle charger or other needs. A full backup generator ensures peace of mind in every season. This extraordinary 50 acre parcel is level with beautiful hardwood trees and has been reviewed with an ecology report and town consultation for possible future severance to create additional properties. Offering unmatched privacy while still being only minutes to town and Highway 11, this property is a rare opportunity in the Muskoka market. (id:42776)
RE/MAX Professionals North
36 Newgate Street
Goderich, Ontario
NEW BUSINESS POTENTIAL! This is your chance to own a versatile, bright commercial space in the heart of Goderich, this property is more than just space it's an opportunity to become part of Goderich's thriving downtown revival with new infrastructure, housing developments, and the town's 200th anniversary celebrations on the horizon in 2027. This location ensures steady foot traffic and a strong presence in Goderich's commercial core. Rarely does a property with this flexibility and prime location become available. Step into the bright 1,200 sq ft. that is arranged into two flexible spaces (East side approx. 850 sq ft and West side approx 350 sq ft), each with its own unique footprint enabling two businesses to come together under one roof (2 hydro meters), and enhanced by three distinct entrances/exits for flow and visibility (incl a double shipping/receiving door on grade). Zoned C5 (Mixed Use Core Area Commercial), the space is ideal for numerous business ventures: retail storefronts, professional offices, tech space, health or wellness services for Goderich's aging demographic, creative studios, or even a shared/multi-unit setup. Whether you're an entrepreneur launching a new concept and could benefit from sublet income on the other side, or you're an investor seeking rental income, the flexible layout offers configurations to suit your vision. Flat roof membrane replacement in 2011. West side has shallow crawl space, while the east side is slab on grade. Don't miss out on this rare opportunity to secure a prime downtown location with great visibility and potential. Reach out to see the space in person! (id:42776)
Royal LePage Heartland Realty
52 Birch Street
South Bruce Peninsula, Ontario
Raised Bungalow in Huron Woods! I wanted to share details about a beautiful raised bungalow in the sought-after Huron Woods subdivision that might be of interest. This home features 2900 sq ft of finished living space, with 4 bedrooms and 3 baths. It boasts an open-concept layout, engineered hardwood floors upstairs, and large, sun-filled windows.The property offers two spacious living areas and a primary suite complete with a walk-in closet and ensuite. The lower level includes a large recreation room with a built-in bar area and refrigerator, two additional bedrooms, a 4-piece bath, and in-floor heating.Outside, you'll find a large patio perfect for entertaining, a 2-car garage, and mature trees that enhance its curb appeal. This move-in ready home is ideal for families looking to create lasting memories in a fantastic, friendly neighborhood. move-in ready and made for making memories! (id:42776)
Royal LePage Rcr Realty
29 Wagner Crescent
Essa, Ontario
Comfort Meets Elegance! Discover this stunning 4-bedroom, 3-bathroom ( Rough In for 4th Bath in Basement) home offering 2322 sq. ft. (finished space) of thoughtfully designed finished living space in a highly sought-after, family-friendly neighborhood. Surrounded by scenic community parks, serene trails along the Nottawasaga River, and just minutes from shopping, schools, and essential amenities, this property offers the perfect balance of lifestyle and convenience. Sun drenched rooms with soaring 9-foot ceilings create a bright, open atmosphere. This home features numerous upgrades throughout and seamlessly combines style and functionality FEATURES: 1~Modern Kitchen~*upgraded cabinetry *sleek glass inserts *quartz countertops *spacious island *stainless steel appliances *gas stove/ hood fan *walk in pantry *undermount lighting *quartz back splash *12 X 24 ceramic tile *Walk out from breakfast area (8ft patio door) to spacious deck (21X21 ft) with gazebo 2~Spacious Great Room~ *impressive oak staircase *upgraded durable laminate *tasteful light fixtures *pot lights *linear fireplace with custom built ins *bright bay window with cozy window seat 3~ Private Primary Suite~ *luxurious retreat with scenic views *5 pc Ensuite *double sinks *quartz countertops *luxurious soaker tub *separate shower/glass door *walk in closet 4~Second Floor~ 3 additional bright bedrooms *4 pc Bath *double linen closets *pot lights 5~ Professionally fin. lower level (oversized windows) is perfect for entertaining and recreational activities (create a lower level spa/ rough in for 4th bath) 6~Convenient Main Floor~ *powder room *laundry room *mud room with inside entry to double garage and parking for 3 cars in driveway (no sidewalk) * Custom 8ft barn door closet treatment in front foyer. This premium lot offers incredible curb appeal, enhanced privacy with no rear neighbors, beautiful landscaping and a fully fenced backyard. (id:42776)
RE/MAX Four Seasons Realty Limited
735 5th Avenue E
Owen Sound, Ontario
Tucked away on a private lot, this charming 1.5-story brick home offers a rare sense of seclusion with municipal green space on both sides. From the moment you arrive, you'll feel the calm and privacy that sets this property apart. Inside, the home features two comfortable bedrooms, along with a versatile main-level den that could easily serve as a third bedroom or a cozy home office. The spacious eat-in kitchen is perfect for family meals and entertaining, and all appliances are included for your convenience. You'll also appreciate the ease of main floor laundry, making daily routines that much simpler. Step outside to the stunning stone patio that invites you to relax and unwind, or enjoy a soak in the included hot tub. Whether you're sipping coffee on a quiet morning or entertaining friends in the evening, this outdoor space is sure to become a favorite retreat. With its classic brick exterior, peaceful setting, and thoughtful layout, this home is a perfect blend of comfort and character. Don't miss the opportunity to make it yours. (id:42776)
Royal LePage Rcr Realty
990 Heritage Drive
Huron-Kinloss, Ontario
Welcome to 990 Heritage Drive! From the moment you arrive you will attest to the love, care and attention the current owners provide. The 2 storey home with attached garage provides ample living space for a growing family. The main floor of this home offers a 2 piece bathroom, laundry room with garage access and an abundance of built in cabinetry. The family room features dark hardwood floors, an open concept kitchen with breakfast island, dining room, sitting nook and family room with woodstove. Access from the family room to the back covered lanai deck allows inside/outside entertaining. The second level offers 3 spacious bedrooms, a 4 piece main bathroom and a 4 piece ensuite with soaker tub. More family space is found on the lower level with a bright and cozy recreation room, utility room with a crawl space for added storage, a workshop area and a bonus office or den. Heat pump w/ac with back-up electric forced-air furnace. The present owners have lived in this home for over 30 years and hope the new buyers will make as many fond memories in this home as they have. This property offers a park-like setting and a true gardeners delight. Perfect manicured grounds and conversation areas provide space for family and guests to enjoy. (id:42776)
Royal LePage Exchange Realty Co.
36 Mcnab Street
Stratford, Ontario
Welcome to this fully renovated bright and inviting home in Stratford's south end featuring three bedrooms, two bathrooms, main floor laundry, great outdoor deck and fenced yard, detached garage, private driveway. The attractive finishes are in every room, with an open foyer with room for a play area or reading nook and a built in closet for coats and shoes which leads to an open living and dining area showcasing high ceilings, an electric fireplace, built in cabinetry, modern light fixtures, tucked around the corner is a laundry and powder room combo and beyond is a beautiful open kitchen with island and room for another table should one choose with patio doors out to the large deck. Upstairs, the bedrooms will be a place to rest and a full stylish bathroom for all to share. The basement is unfinished, but a great space for storage, under the rear addition is crawl space with good access. This is a must view home if you are looking for low maintenance living withing walking distance to the neighbourhood grocery store and not far from downtown, local brewery and schools. Book your private showing with your REALTOR. (id:42776)
Sutton Group - First Choice Realty Ltd.
Contact me to setup a viewing.
519-386-9930Not able to find any homes in the area that best fits your needs? Try browsing homes for sale in one of these nearby real estate markets.
Port Elgin, Southampton, Sauble Beach, Wiarton, Owen Sound, Tobermory, Lions Head, Bruce Peninsula. Or search for all waterfront properties.

