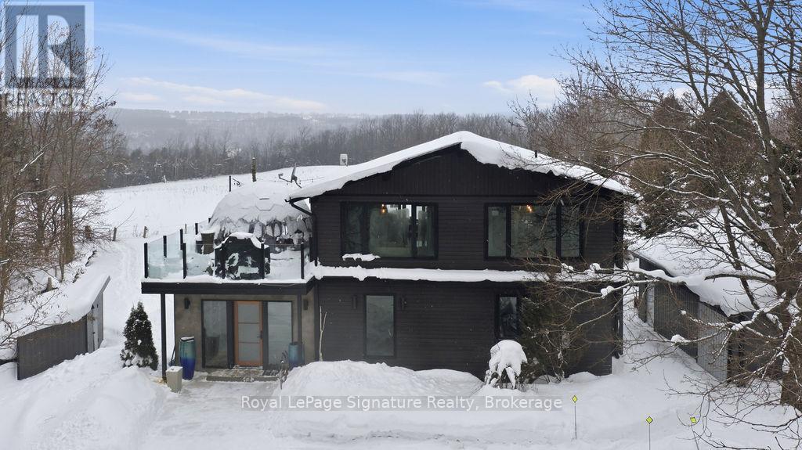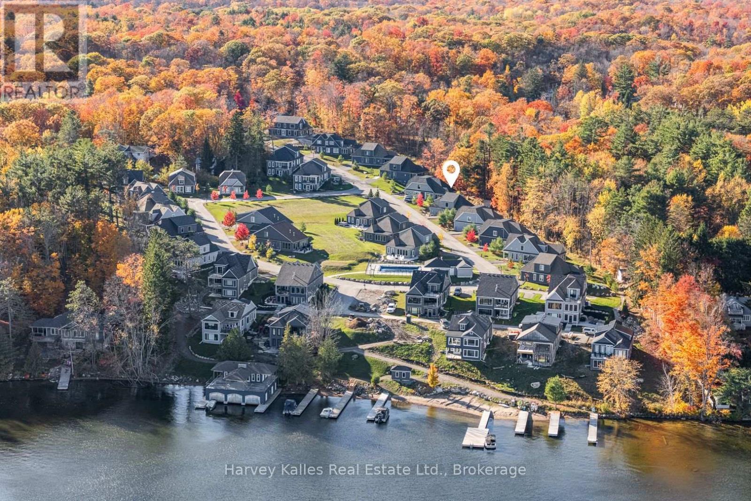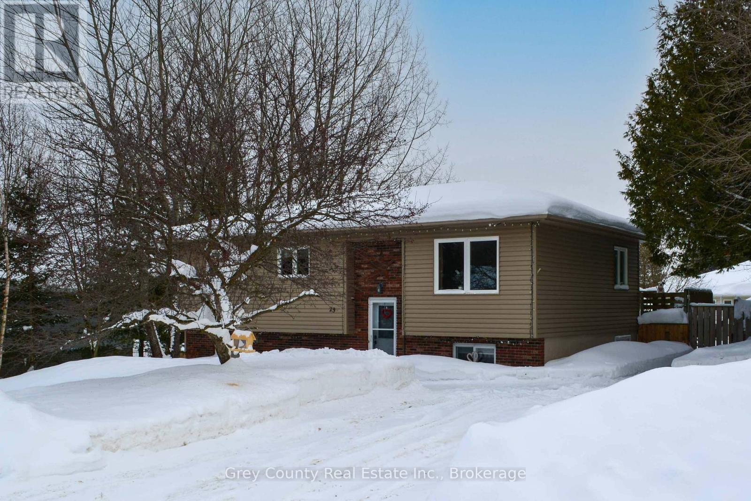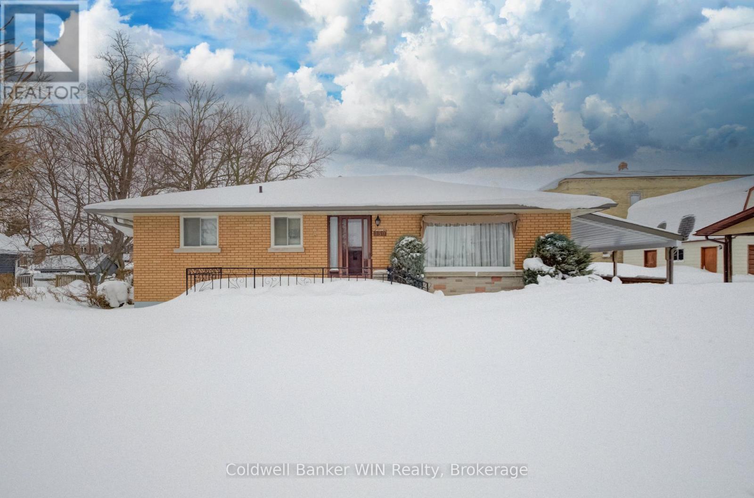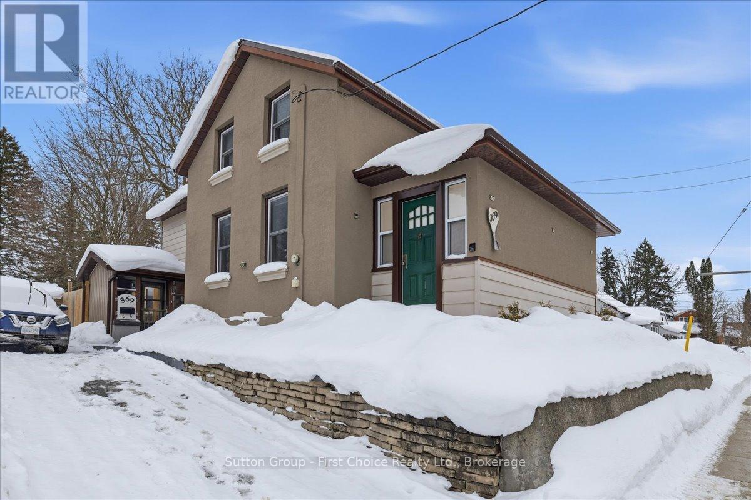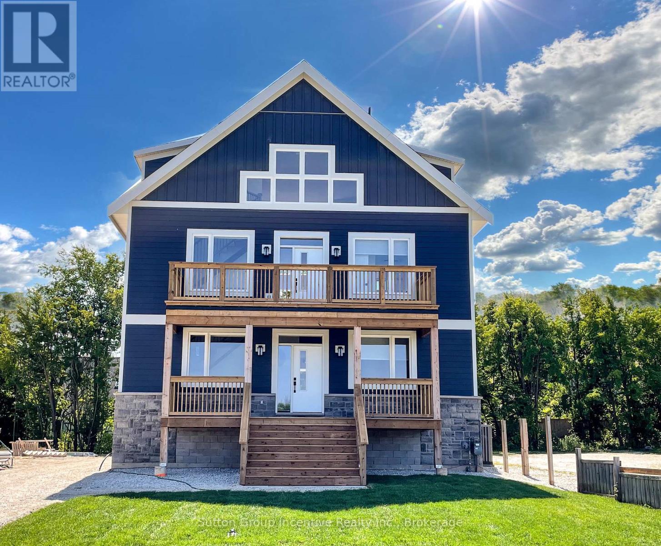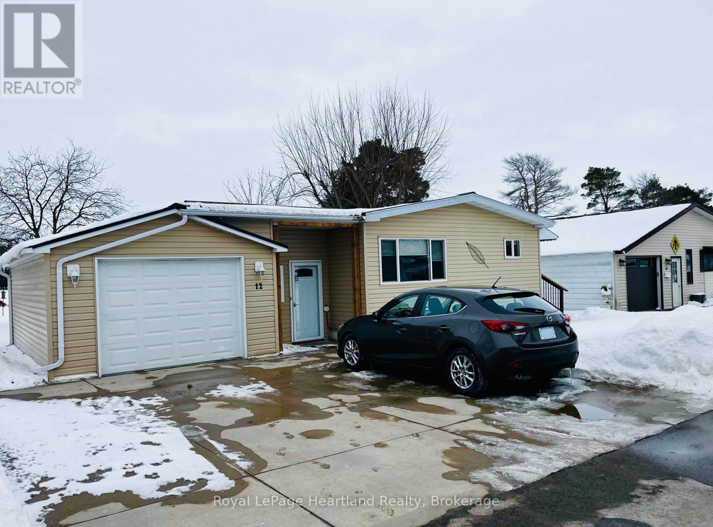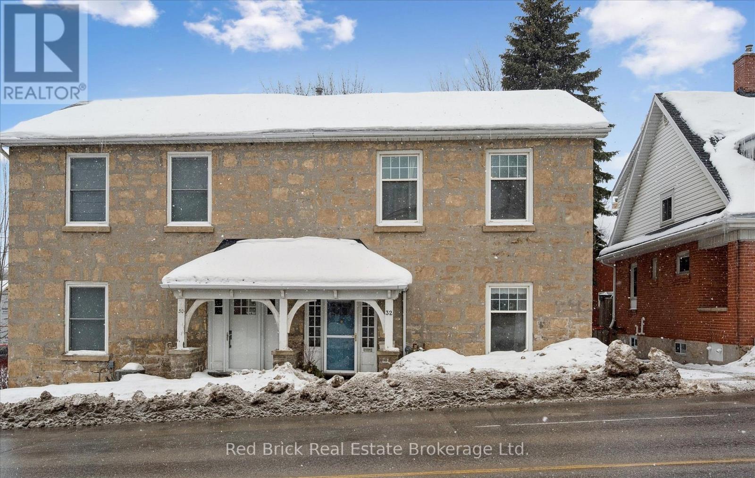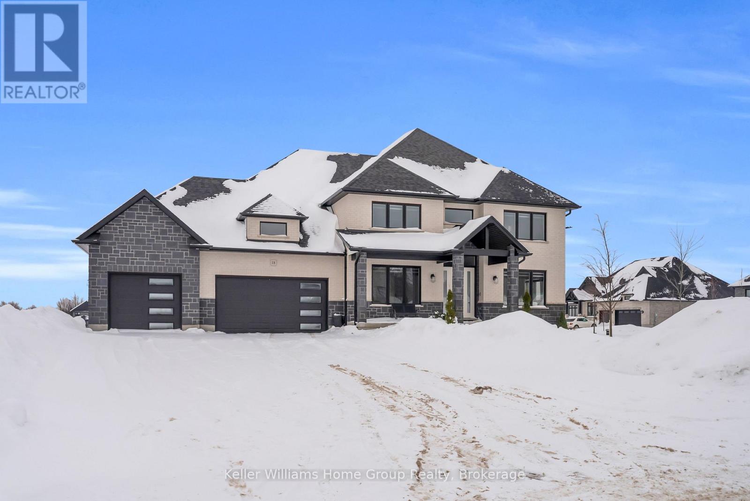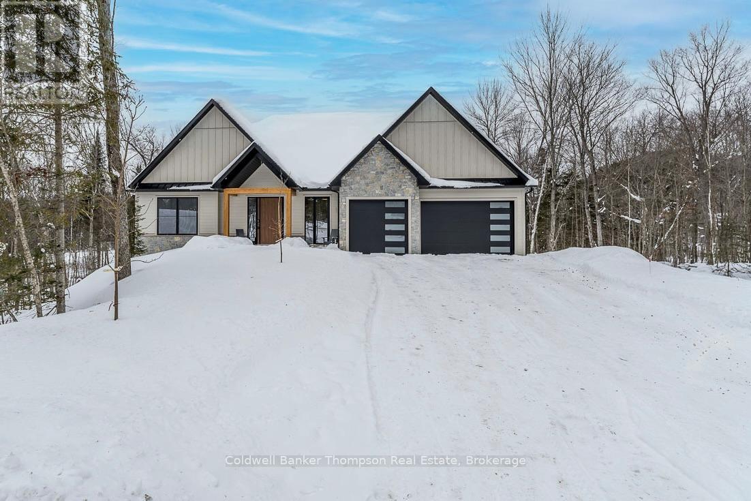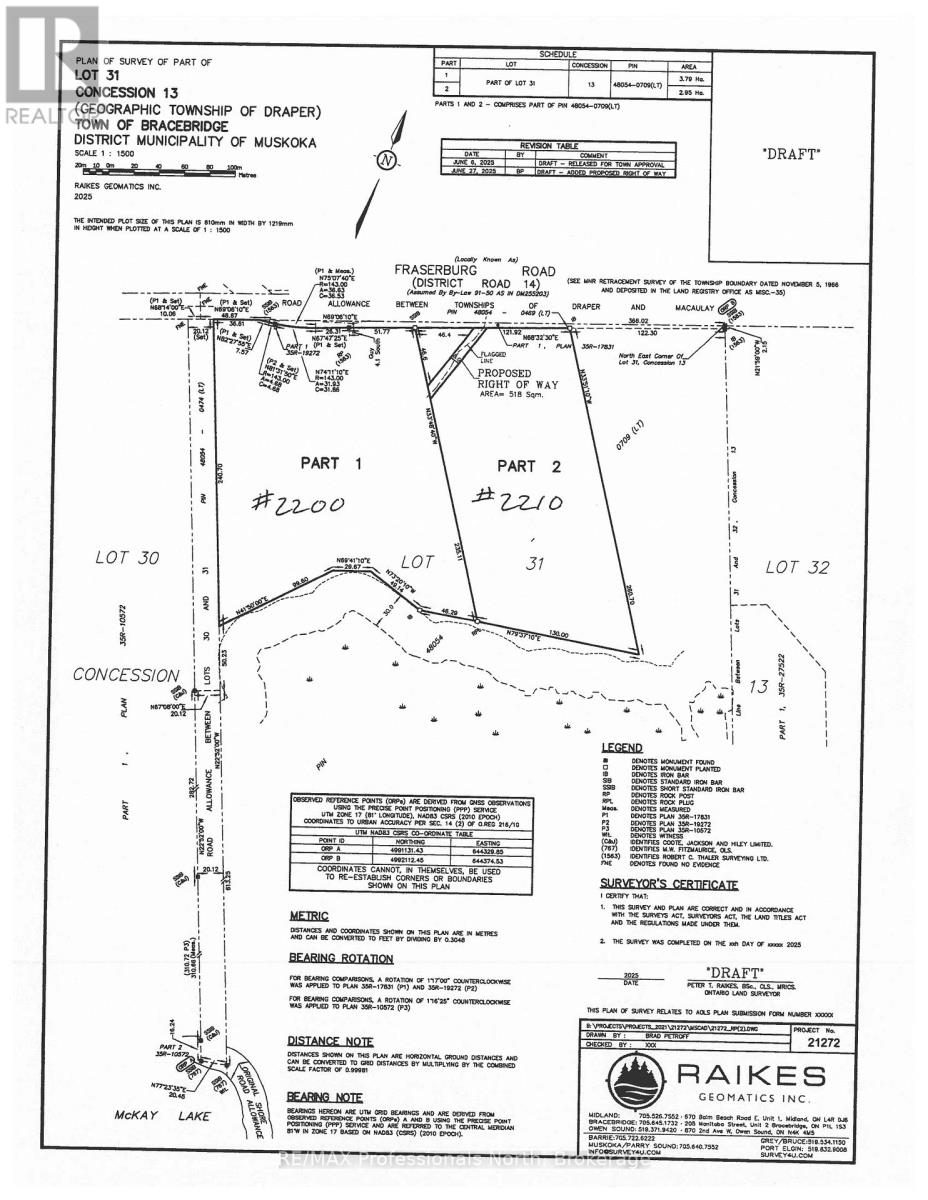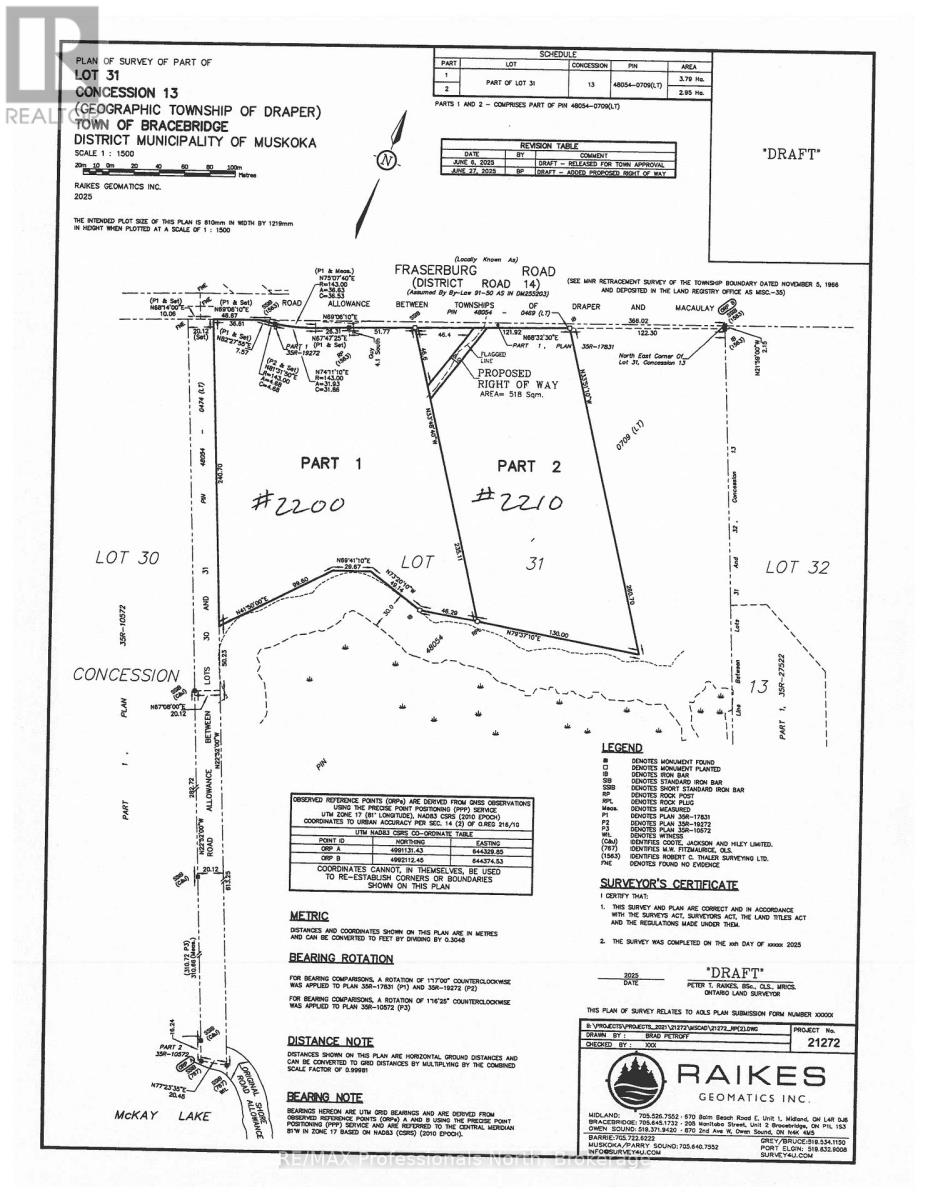Search for Grey and Bruce County (Sauble Beach, Port Elgin, Tobermory, Owen Sound, Wiarton, Southampton) homes and cottages. Homes listings include vacation homes, apartments, retreats, lake homes, and many more lifestyle options. Each sale listing includes detailed descriptions, photos, and a map of the neighborhood.
194552 13 Grey Road
Grey Highlands, Ontario
Extensively renovated 4-bedroom, 3-bathroom modern mountain chalet in the heart of Beaver Valley, just minutes from Beaver Valley Ski Club, Lake Eugenia, the charming village of Kimberly, fine-dining and endless year-round recreation.Offering approximately 2,390 sq ft of finished living space, this home is designed for both entertaining and relaxation. The open-concept main living area features a custom kitchen with a spacious eat-at island that flows seamlessly into the dining and living spaces, perfect for gathering with family and friends. After a day on the slopes or trails, unwind in the finished basement complete with your own private sauna for the ultimate après-ski experience.A large mudroom provides practical storage for all your gear, while two substantial outdoor sheds offer additional space for skis, bikes, and recreational equipment. Step outside to the expansive upper deck with sleek glass railings and take in the sweeping valley views and spectacular sunsets.Set well back from the road on a huge, mature lot, this property offers privacy, space, and a true four-season lifestyle in one of the area's most sought-after locations. A rare opportunity to own a turn-key chalet in the beautiful Beaver Valley. (id:42776)
Royal LePage Signature Realty
15 - 2054 Peninsula Road
Muskoka Lakes, Ontario
Located in the Legacy Cottages community on Lake Rosseau in Minett, this turn-key, four-bedroom, three-and-a-half-bathroom cottage offers a refined lakeside retreat tailored for both investors and owners who wish to enjoy the lake. The main level centres on an open-concept living area with a well-appointed kitchen, a welcoming dining space, and a comfortable lounge area with a fireplace plus a walkout to the covered deck and hot tub. Two main-level bedrooms with ensuite baths provide privacy and comfort for guests. The upper level features two additional bedrooms that share a full bathroom, creating a flexible space for family or visiting guests. Ready for year-round use, the property comes with an obligation to rent the unit for a set number of weeks, including a portion during the high season, with the option to extend rentals to maximize revenue if desired. Investors can savour lake life while the property manager handles marketing, reservations and more.Community amenities enhance the overall appeal: a communal pool and shared waterfront access offer residents and guests a serene setting for swimming, boating, and sunset moments on Lake Rosseau. Thoughtful finishes and natural light create a calm, contemporary ambience throughout, with clear sight lines between living, dining, and culinary areas for easy daily living and memorable gatherings. HST is in addition to the sale price (id:42776)
Harvey Kalles Real Estate Ltd.
23 Brackenbury Street
Grey Highlands, Ontario
Welcome to 23 Brakenbury Street, a beautifully maintained family home nestled in the heart of the friendly and vibrant community of Markdale. Ideally located just a few blocks from the new school and within easy walking distance to all in-town amenities, this home offers the perfect blend of comfort, convenience, and small-town charm.Thoughtfully updated and lovingly cared for, the main floor features a bright and spacious eat-in kitchen, an inviting space for family meals and morning coffee, alongside a welcoming living room filled with natural light from a large picture window. Three well-proportioned bedrooms and a full four-piece bathroom complete this level, offering functional and comfortable living for families of all sizes. One of the true highlights of the home is the expansive rear deck, stretching the length of the house and accessible from both the kitchen and the primary bedroom. This wonderful outdoor space is ideal for summer entertaining, quiet evenings, or simply enjoying views of the beautifully backyard.The lower-level family room provides exceptional versatility, easily accommodating a children's play area, home office, fitness space, or the cozy retreat you've always wanted. This level also includes a fourth bedroom, a three-piece bathroom, a storage room, and a convenient laundry/utility room-perfect for everyday living. Outside, the property continues to impress with perennial gardens, colourful flowers, mature trees, a fully fenced backyard, and a garden shed, creating a private and peaceful outdoor setting to enjoy throughout the seasons. Whether you're looking for a comfortable in-town home to retire in or a welcoming space for a growing family, 23 Brakenbury Street offers warmth, flexibility, and incredible potential. Don't miss this exciting opportunity to make this lovely Markdale home your own. (id:42776)
Grey County Real Estate Inc.
130 King Street E
Wellington North, Ontario
Convenient location for home or business !!! This property enjoys the continuing status as a residence as well as use for commercial purposes. The main level features 3 bedrooms while the full, partially finished basement provides ample room for additional living space. The attached carport can be easily enclosed to create a garage. Available for immediate occupancy. (id:42776)
Coldwell Banker Win Realty
369 11th Avenue
Hanover, Ontario
Charming and well-maintained 1.5 storey home located on a generous 52 ft x 165 ft fully fenced lot in Hanover. This inviting 4-bedroom, 2-bathroom property offers a great blend of character and modern updates throughout. Major improvements include a durable steel roof, upgraded insulation, all windows replaced since 2013, a high-efficiency furnace (2014), and central air conditioning (2018) for year-round comfort. The home has been thoughtfully updated and cared for, making it move-in ready. Step outside to enjoy the spacious yard complete with a unique outdoor kitchen - perfect for entertaining family and friends. A fantastic opportunity for buyers seeking space, upgrades, and outdoor living in a great location. (id:42776)
Sutton Group - First Choice Realty Ltd.
A15 - 130 Arlberg Crescent
Blue Mountains, Ontario
Newly built SHORT TERM ACCOMMODATION (STA) FULL TURN KEY, 7 Bdrms, 7Bths, Hot tub, games room, views of Georgian Bay & Blue Mtn. Licensed for 14 guests, 7 parking spaces, This is only ONE of 7 brand new STA's in Blue Mountain. (id:42776)
Sutton Group Incentive Realty Inc.
12 Velma Street
Strathroy-Caradoc, Ontario
Welcome to the Adult Community of Twin Elm Estates in Strathroy, Ontario. This one-of-a-kind home is situated on a large lot backing onto country property, within walking distance of local shopping and restaurants and only 20 minutes from London. The community also features an active clubhouse offering a variety of activities. Key features of the home include:- Breezeway/sunroom entry- Large windows and laminate flooring in main living areas- Separate main-floor laundry room- Rear den opening to a covered backyard deck- Metal roof- Updated mechanicals and appliances: Furnace (10 years old), A/C (2024), Washer (2025), and Dryer (2026) Financial Information for New Owners:- Land Lease: $800/month (Please contact me regarding the possibility of assuming the current lease at a lower rate). - Taxes: $103.73/month. (id:42776)
Royal LePage Heartland Realty
32 Eramosa Road
Guelph, Ontario
This charming stone semi-detached home is located in the heart of Downtown Guelph, steps from shopping, restaurants, pubs, cafés, riverside trails, and numerous other amenities. When you step inside, you'll appreciate the timeless character of a historic home, thoughtfully complemented by modern updates throughout. The main level offers a light-filled living space, a spacious dining area, and an updated kitchen complete with stainless steel appliances. Upstairs, you'll find three generously sized bedrooms, including a bright and spacious primary, along with a chic 4-piece bathroom. The basement provides a significant amount of storage space in addition to a dedicated laundry area. This property also features a bonus mudroom, parking for two cars, and a fenced backyard. Major updates include electrical (2024), new roof and sheathing (2020), and washer, dryer, fridge, and stove (2024). (id:42776)
Red Brick Real Estate Brokerage Ltd.
18 Broughton Street
Erin, Ontario
Stunning New Thomasfield Courtenay Model on Premium -Acre Look-Out Lot Backing Onto Pond & Walking Trail. This Beautiful 2-Storey Home Offers a 3-Car Garage & Paved Driveway in the Sought-After Ospringe Highlands Community. Bright Features Hardwood Flooring, Upscale Tiling & Designer Finishes Throughout. Custom Kitchen with Quartz Countertops, 10-Ft Centre Island & Premium Appliance Package Including Built-In Fisher & Paykel Fridge, Built-In Oven, Built-In Drawer Microwave & Fisher & Paykel Range Hood, Paired with Thor Gas Cooktop - A True Chef's Kitchen. Convenient Servery with Generous Pantry Storage Connects Kitchen to Dining Room - Ideal for Entertaining. Walk Out from Family Room to Covered Deck with Scenic Pond, & Trail Views. Premium WALK-Out Lot Offers Large Basement Windows & Walk-Out to Expansive Backyard. Upper Level Boasts Luxurious Primary Suite with Large Walk-In Closet & 5-Piece Ensuite. Two Additional Bedrooms Each Feature Walk-In Closets & Private Ensuites. Located at the Corner of Hwy 124 & 125 in Erin - 20 Minutes to Guelph (Hospital), 15 Minutes to Erin & 10 Minutes to Acton GO. Enjoy Estate Living in a Quiet Country Community with Easy Access to Urban Amenities. (id:42776)
Keller Williams Home Group Realty
11 Glen Eagle Court
Huntsville, Ontario
Set against the fairways of the prestigious Deerhurst Golf Course, this newly built residence is a striking expression of modern luxury and thoughtfully functional living. Offering 5,000 + sqft, the home features 5 spacious bedrooms and 4.5 spa-inspired baths. From the moment you step through the grand front door, you are greeted by the great room with vaulted wood ceilings, custom stone fireplace, seamlessly opening into the dining area and kitchen. Expansive 9-ft triple-glazed aluminum sliding doors create seamless indoor-outdoor flow. The kitchen is a true statement, outfitted with Monogram, Miele, and Fisher & Paykel appliances; it showcases sleek custom cabinetry, quartz surfaces, a generous island, and a walk in pantry. A striking custom glass wine display adds a sophisticated focal point, while the engineered white oak flooring, 10-ft ceilings, and integrated built-in speakers elevate the space throughout. The primary suite serves as a serene retreat, complete with ensuite showcasing a steam shower, double vanity, Kohler fixtures, and a custom walk-in closet. Step directly onto a private deck from the bedroom, creating an elegant indoor-outdoor sanctuary. With 10-ft ceilings the basement is a luxuriously appointed space, offering 2 bedrooms and 2 bathrooms. A family room provides a relaxing setting while the wet bar allows ease of entertaining. The dedicated theatre room is great for movie nights. Walkout access to the backyard extends living outdoors. This exceptional home blends architectural sophistication with modern comfort. Complete with LP siding, Trex decking, a triple garage with in-floor heating, and thoughtful details such as a mudroom with dog wash station. Every detail of this home reflects refined craftsmanship and sophisticated design, creating a truly exceptional residence on the Deerhurst Golf Course. (id:42776)
Coldwell Banker Thompson Real Estate
Shaw Realty Group Inc.
2200 Fraserburg Road
Bracebridge, Ontario
Build your dream home on this well treed and private 9.35 acre building lot with gentle topography and very close proximity to Town of Bracebridge, 6 spring fed lakes, Muskoka River and OFSC Snowmobile Trails. Located on year round municipal road. HST in addition to sale price. Rough driveway installed. (id:42776)
RE/MAX Professionals North
2210 Fraserburg Road
Bracebridge, Ontario
Build your dream home on this well treed and private 7.29 acre building lot with gentle topography and close proximity to the Town of Bracebridge, 6 spring fed lakes, Muskoka river. and OFSC snowmobile Trails. Located on a year round municipal road. HST in addition to sale price. Rough driveway installed. (id:42776)
RE/MAX Professionals North
Contact me to setup a viewing.
519-386-9930Not able to find any homes in the area that best fits your needs? Try browsing homes for sale in one of these nearby real estate markets.
Port Elgin, Southampton, Sauble Beach, Wiarton, Owen Sound, Tobermory, Lions Head, Bruce Peninsula. Or search for all waterfront properties.

