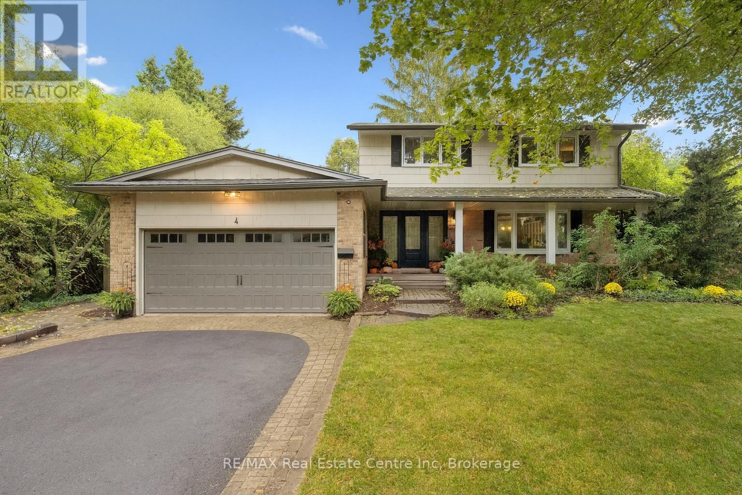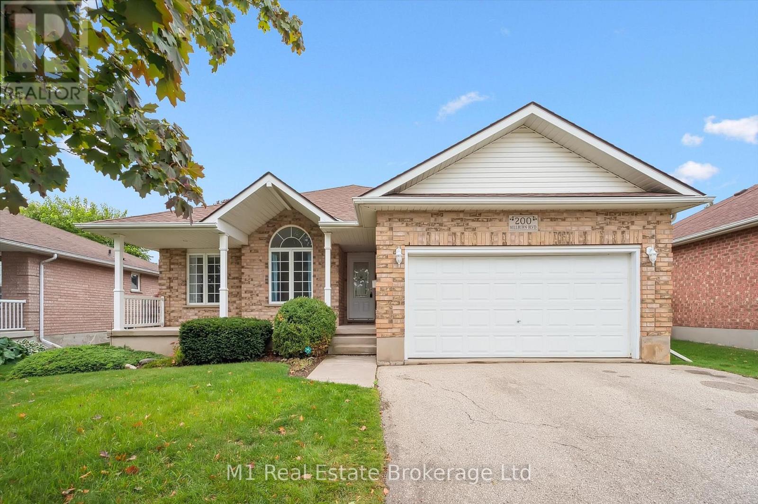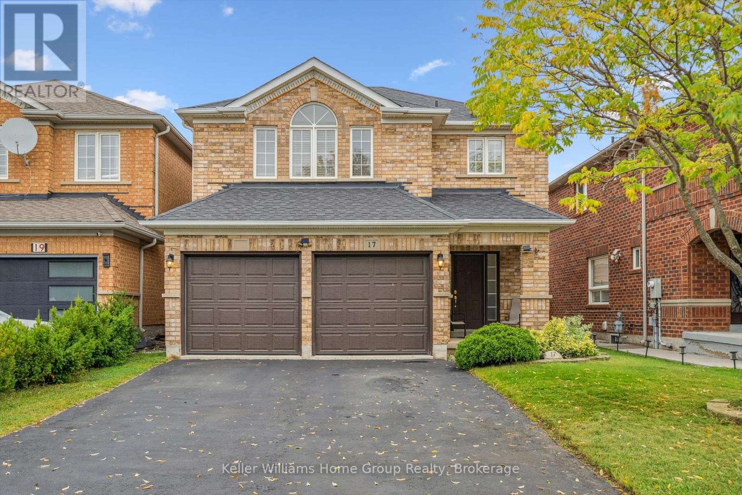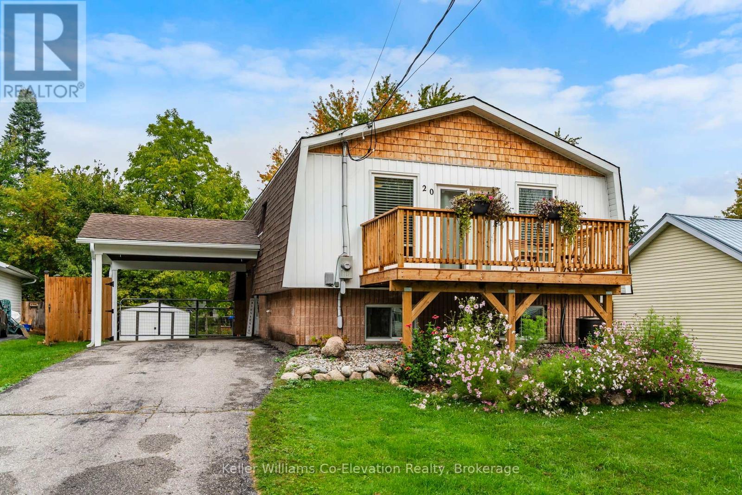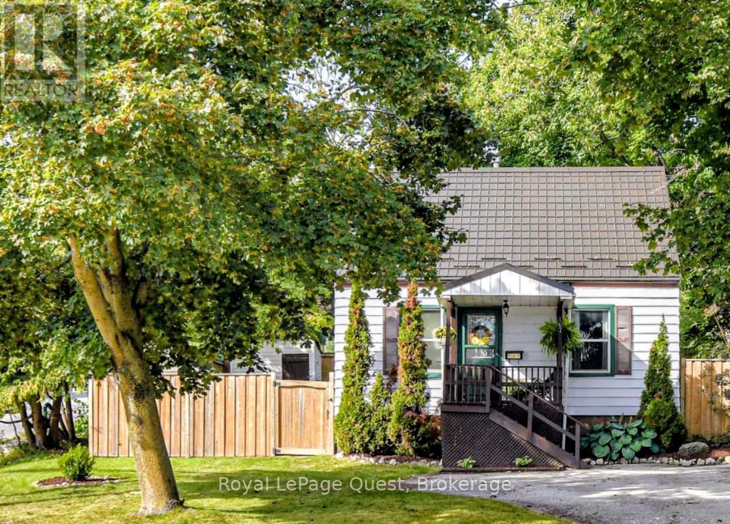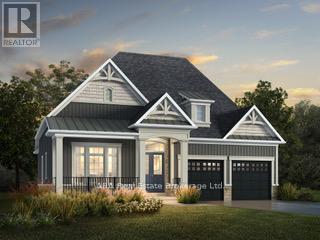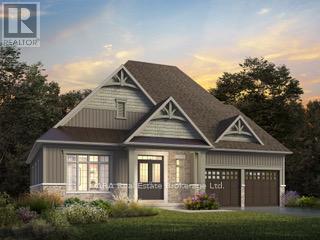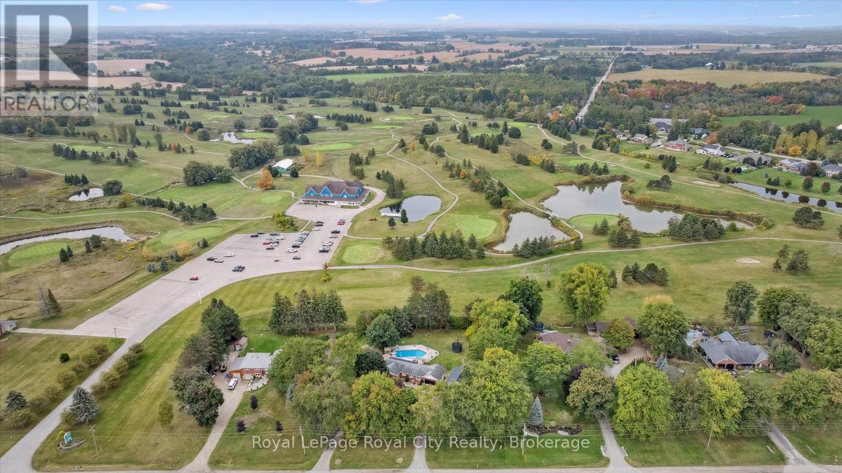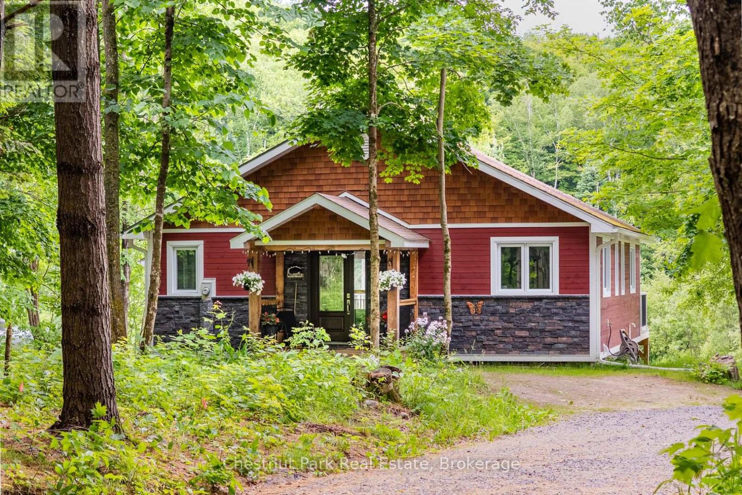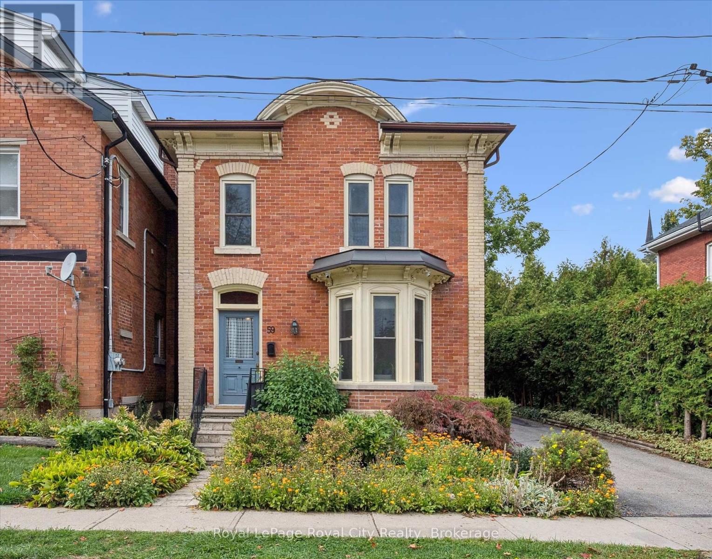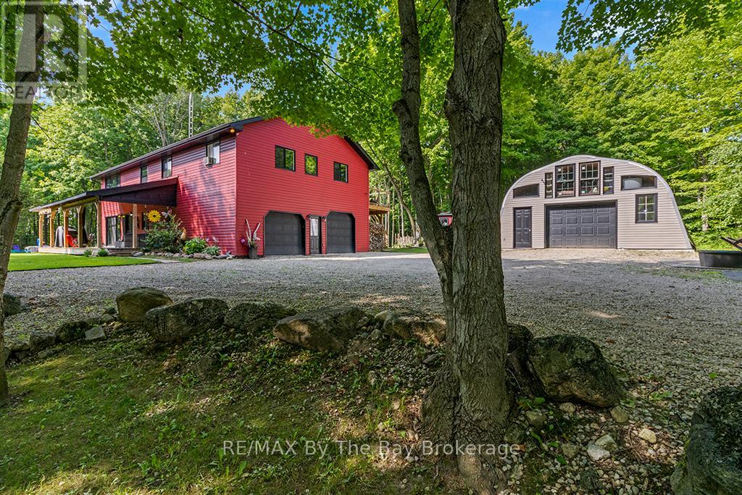Search for Grey and Bruce County (Sauble Beach, Port Elgin, Tobermory, Owen Sound, Wiarton, Southampton) homes and cottages. Homes listings include vacation homes, apartments, retreats, lake homes, and many more lifestyle options. Each sale listing includes detailed descriptions, photos, and a map of the neighborhood.
#37 - 1035 Victoria Road S
Guelph, Ontario
Spacious 3 Bed, 3 Bath End-Unit Townhome in Desirable South End North Manor Estates. Offering over 1,800 sq ft of stylish living space, this home backs onto serene forest views-no rear neighbours! Step inside to an elegant entryway featuring polished white marble flooring, setting a sophisticated tone throughout. The modern kitchen boasts quartz countertops, pot lights, an island with an undermount sink, and stainless steel appliances ideal for both daily living and entertaining. Upstairs, you'll find 3 generously sized bedrooms, including a rear-facing primary suite complete with a walk-in closet and a 4-piece ensuite bath. The second level also features a convenient upper-level laundry, along with upgraded 3/4" hardwood flooring in the hallway and a stylish main 4-piece bathroom. The unfinished basement offers incredible potential with a bathroom rough-in already in place. Whether you envision a spacious family room or a secondary suite with added bedrooms for rental income, the options are wide open. This unit backs onto peaceful green space, offering both privacy and natural beauty, all while being close to top-rated schools (Arbour Vista!), shopping, and transit. (id:42776)
Keller Williams Home Group Realty
4 Berkley Place
Guelph, Ontario
Spectacular 4-bdrm home W/backyard oasis offering 20 X 40 inground pool backing onto greenspace for privacy & tranquil views! Situated on serene cul-de-sac this property offers elegant living & exceptional outdoor entertaining! Step inside to living room W/luxury vinyl & front-facing window that fills space W/natural light. Layout flows easily into dining room where another large window frames beautiful views of backyard. Kitchen is stylish & functional W/white cabinetry, glass tile backsplash, high-end S/S appliances & ample cabinet & counter space. Window above sink looks out to mature trees. A few steps down is family room centred around gas fireplace that creates a warm atmosphere. Sliding doors allow lots of natural light into the room while leading directly outside. Upstairs primary bdrm W/large window, dbl his-and-hers closets & ensuite W/glass W/I shower. 3 add'l bdrms offer large windows & lots of closet space. Stylish 4pc bath W/subway tile shower/tub completes this level. Prof. finished bsmt W/large rec area, exercise zone & ample storage. Step outside & escape to your private retreat! Massive deck W/pergola, interlock patio, add'l deck W/gazebo & landscaped spaces are perfect for entertaining & relaxing. Heated inground pool is surrounded by mature trees. New pool house & newer recently serviced mechanicals ensure worry-free enjoyment. Beyond the main yard is spacious bonus yard-ideal for volleyball, play space or future ADU for extended family or income potential! Updates: brand new windows, newer electrical panel, furnace & AC 10 yrs old, roof approx. 12 yrs old, light-toned paint, modern light fixtures, updated floors & bathrooms. With dbl garage & dbl driveway, parking is never an issue! Location is perfect for families, backing onto Windsor Park, around the corner from Waverley Dr PS & short walk to Speedvale Centre offering groceries, LCBO & more. Nearby trails & Guelph Lake make it easy to stay active & connected to nature! (id:42776)
RE/MAX Real Estate Centre Inc
RE/MAX Real Estate Centre Inc.
200 Millburn Boulevard
Centre Wellington, Ontario
Welcome to 200 Millburn Blvd, Fergus a charming all-brick bungalow offering over 2,500 square feet of living space including the basement, set on a 51' x 111' lot in a sought-after, family-friendly neighbourhood. This well-maintained single owner home features a spacious double-car garage, a fully fenced yard, and a private backyard retreat complete with a storage shed perfect for gardening, relaxing, or entertaining. Inside, you'll find 2 bedrooms plus a den, a bright and functional layout with main floor laundry, and a finished basement with an additional bathroom, providing excellent versatility for guests, hobbies, or extended family living. Fergus is known for its welcoming small-town atmosphere, historic downtown, scenic trails along the Grand River, and close-knit community feel. With easy access to schools, parks, shopping, and just a short drive to Guelph or the 401, this location strikes the perfect balance of convenience and charm. This property offers both comfort and opportunity. (id:42776)
M1 Real Estate Brokerage Ltd
17 Florette Place
Brampton, Ontario
Welcome to this beautifully maintained original-owner home! Featuring 3 spacious bedrooms and 3 bathrooms, this property is nestled on a quiet street in a highly sought-after, family-friendly neighbourhood. Inside, you will find an inviting open-concept layout, perfect for both entertaining and everyday family living. An added bonus is the upper-level office nook, ideal for working from home, studying, or keeping life organized. Upstairs, the primary suite offers a private ensuite and generous space in its walk-in closet, while the additional bedrooms provide plenty of room for children, guests, or hobby space. The finished basement adds even more versatility with space for a rec room, playroom, or home gym. Step outside and enjoy the spacious, fully fenced backyard with an interlock patio - perfect for summer barbecues, entertaining, or simply relaxing in your own private outdoor retreat. And with no sidewalk, there is plenty of extra parking space on the driveway. Enjoy the convenience of being just minutes from top-rated schools, the GO Train, the Cassie Campbell Community Centre, Creditview Park and sports fields, grocery stores, and neighbourhood parks - everything your family needs is right at your doorstep. This home is a true gem, move-in ready and waiting for its next family to create lasting memories. (id:42776)
Keller Williams Home Group Realty
20 George Street
Severn, Ontario
Located in the Popular Village of Coldwater, This Cute 4 Bedroom & 2 Bath Bungalow is in a Great Location Close to School, Park, Snowmobile Trails & Downtown. Featuring 3 Beds, a Full Bath, Kitchen, Living & Dining Area on the Main Floor with Walkout to a Front Deck Built in 2024. Finished Over the Past Several Years, the Basement Features a Spacious Family Room, an Additional Bedroom and a 3 Pc Bath (2023) as well as a Laundry Room and Utility Room. Additional Upgrades Include: New Furnace (2025), Upstairs Bath (2020), New Back Deck (2023), New Windows & Doors (2020) and New Siding (2022). The Backyard is Completely Fenced and the Carport Offers Protection From the Elements. You Will Love This Lively Community with its Year Round Festivals & Events and with the Close Proximity to Hwys 400 & 12, This is an Ideal Location for Commuters. This Home is Completely Move In Ready so Don't Delay! (id:42776)
Keller Williams Co-Elevation Realty
167 Memorial Avenue
Orillia, Ontario
This cute and cozy, well maintained, 3 bedroom, 2 bathroom storey-and-a-half home is full of character and comfort. In addition to a new steel roof, new furnace, and central A/C, this home features many updates, a fully fenced yard, an oversized driveway, and warm and inviting spaces inside and out that are perfect for families, first-time buyers, or those looking to downsize. This home blends charm and practicality.Centrally located with the convenience of nearby bus service, this home is minutes from downtown, the lake, the local hospital, and many other amenities. (id:42776)
Royal LePage Quest
1 Hilton Lane
Meaford, Ontario
**Under Construction** Possession Late 2025** Welcome to a vibrant golfing community in Meaford, just 5 minutes from Georgian Bay. Access to the golf course by cart paths and even bring your seasonal golf cart home with you at the end of your game. These carts are available for seasonal rental, by the homeowner, from the Golf Course. These detached homes back onto a scenic Meaford Golf Course and offer luxurious features and outstanding, elevated views: **Main Floor:** 10 ft. ceilings, 8 ft. high interior doors, smooth ceilings, pot lights, wrought iron pickets on the front porch, 5 in. baseboards, and 2 3/4 in. casing. **Kitchen:** Extended cabinets and island with breakfast counter. **Primary Ensuite: ** frameless glass shower enclosure. **Basement:** 9 ft. ceilings, rough-in for heated floors and 3 piece bathroom included in standard listing. POTENTIAL for in-law suite if approved prior to construction commencing. **Additional Features:** 200 AMP BBQ gas line, central air conditioning, garage door opener, and a quick charge electric vehicle outlet. **Buyer Perks:** Freehold homes located on a private, paved, condominium road located within Meaford Golf Course. - Choose your interior finishes at our design studio. The sooner you purchase, the more options you have to select from. - Common Elements fee of $103.74/month covers condominium insurance, maintenance fees, street lighting and street snow removal, POTL property taxes and storm water maintenance fees. - Condominium fee of $109.17/month covers admin and property management fees, reserve fund, director insurance, sanitary sewer and retaining wall maintenance. **Extras:** - Agreement to be written on builder's offer forms. - Unit to be built, so assessment value and property taxes are not yet assessed. Mail delivered by community mailbox at the entrance to the subdivision. (id:42776)
Ara Real Estate Brokerage Ltd.
RE/MAX Premier Inc.
7 - 15 Hilton Lane
Meaford, Ontario
**New Construction - Possession Mid 2026** Welcome to a vibrant golfing community in Meaford, just 5 minutes from Georgian Bay. Access to the golf course by cart paths and even bring your seasonal golf cart home with you at the end of your game. These carts are available for seasonal rental, by the homeowner, from the Golf Course. These detached homes back onto a scenic Meaford Golf Course and offer luxurious features and outstanding, elevated views: **Main Floor:** 10 ft. ceilings, 8 ft. high interior doors, smooth ceilings, pot lights, wrought iron pickets on the front porch, 5 in. baseboards, and 2 3/4 in. casing. **Kitchen:** Extended cabinets and island with breakfast counter. **Primary Ensuite: ** frameless glass shower enclosure. **Basement:** 9 ft. ceilings, rough-in for heated floors and 3 piece bathroom included in standard listing. POTENTIAL for in-law suite if approved prior to construction commencing. **Additional Features:** 200 AMP BBQ gas line, central air conditioning, garage door opener, and a quick charge electric vehicle outlet. **Buyer Perks:** Freehold homes located on a private, paved, condominium road located within Meaford Golf Course. - Choose your interior finishes at our design studio. The sooner you purchase, the more options you have to select from. - Common Elements fee of $103.74/month covers condominium insurance, maintenance fees, street lighting and street snow removal, POTL property taxes and storm water maintenance fees. - Condominium fee of $109.17/month covers admin and property management fees, reserve fund, director insurance, sanitary sewer and retaining wall maintenance. **Extras:** - Agreement to be written on builder's offer forms. - Unit to be built, so assessment value and property taxes are not yet assessed. Mail delivered by community mailbox at the entrance to the subdivision. (id:42776)
Ara Real Estate Brokerage Ltd.
RE/MAX Premier Inc.
5708 Wellington Rd 86
Guelph/eramosa, Ontario
Nestled on a mature tree-lined, 1-acre lot and backing onto the Ariss Valley Golf Course, this charming country bungalow offers a blend of comfort, function, and lifestyle. A circular driveway welcomes you to the property, complete with an attached two-car garage featuring new epoxy floors, as well as a newly built detached 24x32 workshop with in-floor heating- ideal for hobbyists or additional storage. Inside, the main level showcases a spacious living room with hardwood flooring, a cozy wood fireplace, and expansive windows that frame serene views. The bright kitchen is both stylish and functional, with quartz countertops, stainless steel appliances, and plenty of room for cooking and gathering, while the formal dining room provides the ideal setting for family meals or special occasions. Two bedrooms and a well-appointed 5-piece bathroom complete the main floor. The finished basement adds further living space with two additional bedrooms, a 3-piece bathroom, a large recreation room, and storage, along with updated plumbing and electrical and a rough-in for a future kitchen. Step outside to the sprawling private yard, where a large deck overlooks the heated, in-ground pool- perfect for summer entertaining. Offering easy access to nearby cities and towns, this property combines peaceful country living with modern conveniences in an unbeatable setting. (id:42776)
Royal LePage Royal City Realty
1037 Skeleton Lake 3 Road
Muskoka Lakes, Ontario
Serene Rural Retreat on 30+ Acres Steps to Skeleton Lake. Welcome to your private Muskoka escape! This beautifully renovated rural property offers over 30 acres of peaceful, wooded landscape teeming with wildlife and natural beauty. Completely renovated in 2022, the home blends modern comfort with rustic charm, providing a turnkey retreat just steps from Skeleton Lake Marina. Ideal for nature lovers and outdoor enthusiasts, the property features underground fencing for dogs, ensuring peace of mind for pet owners. Enjoy morning walks through the forest, afternoons on the lake, and evenings surrounded by tranquility. Despite the secluded setting, you're just 25 minutes from the shops, restaurants, and amenities of Bracebridge offering the best of both worlds. Whether you're looking for a year-round residence or a seasonal getaway, this property promises unmatched privacy, connection to nature, and true Muskoka living. (id:42776)
Chestnut Park Real Estate
59 Kent Street
Guelph, Ontario
Welcome to 59 Kent Street, where timeless character meets thoughtful updates in one of Guelphs most vibrant neighbourhoods! This 4-bedroom home is brimming with historic charm, showcasing 9' ceilings, original plaster mouldings, and a formal staircase with a carved cherry handrail. Beyond its curb appeal, the home blends classic architecture with the comfort and efficiency of modern upgrades.The bright main floor features a stylish kitchen with a large island, chef-grade gas stove, microwave, and dishwasher (2023) perfect for both everyday living and entertaining. Upstairs, four bedrooms include a unique custom-built loft bed with bookshelves and wardrobe (2021), and the family bathroom features an updated vanity and high-efficiency toilet (2020).The partially finished basement (2023) adds flexible space with fresh paint, flooring, millwork, and lighting - ideal as a family room, office, or kids play zone. The side porch (2022) doubles as a warm and practical mudroom, while the private backyard offers a garden shed (2021) and plenty of space to garden or relax. For hobbyists and tinkerers, the insulated garage/workshop is a true standout, featuring a natural gas furnace (2022), 60-amp panel ready for an EV charger, and year-round functionality. Notable updates include a newer roof and water softener, adding peace of mind to this already well-maintained home. With its rare blend of character details, practical updates, and a sought-after location just steps from parks, trails, and downtown shops and restaurants, 59 Kent Street is more than a home - its a lifestyle opportunity in one of the citys most desirable pockets. (id:42776)
Royal LePage Royal City Realty
600055 50 Side Road S
Chatsworth, Ontario
Looking for peace and tranquility, where the only sounds you hear are the birds gentle tweets? Then this home is for you! Through the winding lane leads you to the perfect private oasis with complete privacy 360 degrees. This stunning home was intentionally positioned to soak up the sun rays all day, and catch the sunsets each evening. 11+ acres of premium hardwood trees are not only beautiful, but provide maple syrup, top notch firewood and lumber for your next project. Inside soaring ceilings, an open loft layout and oversized windows bring light and beauty to the space. Stay toasty warm with in-floor heating throughout the main and lower floors. The upper level has 3 good size bedrooms including a primary suite with 4 piece ensuite and a private deck. The finished basement has an additional bedroom, beautiful bathroom and your very own Theatre Room with step up lounge seating and built in speakers. Explore nature and enjoy the land all year round. Walk, ATV or snowmobile through your private trails, or for longer adventures join the expansive conservation trails right off of your driveway. When it's time to relax park your toys and head over to the Forest Retreat with Sauna Haus and Hot Tub to unwind from the day. Plenty of parking and storage is found in the oversized dbl garage with an extended door for trucks and boats. For additional storage, or the possibility to create additional living space, the Quonset Hut is insulated and prepped for in floor radiant heating (960 sqft). Extensive improvements have been completed since 2020 including: All new windows and doors, new water softener, 40 x 12 foot front deck, back deck, all new flooring throughout, 5 new appliances, 2 new bathrooms, new hot tub and many more! Located just 2 hours from the GTA, 25 minutes to Beaver Valley and 35 minutes to Blue Mountain, this home will make the perfect country retreat, or full time home! (id:42776)
RE/MAX By The Bay Brokerage
Contact me to setup a viewing.
519-386-9930Not able to find any homes in the area that best fits your needs? Try browsing homes for sale in one of these nearby real estate markets.
Port Elgin, Southampton, Sauble Beach, Wiarton, Owen Sound, Tobermory, Lions Head, Bruce Peninsula. Or search for all waterfront properties.


