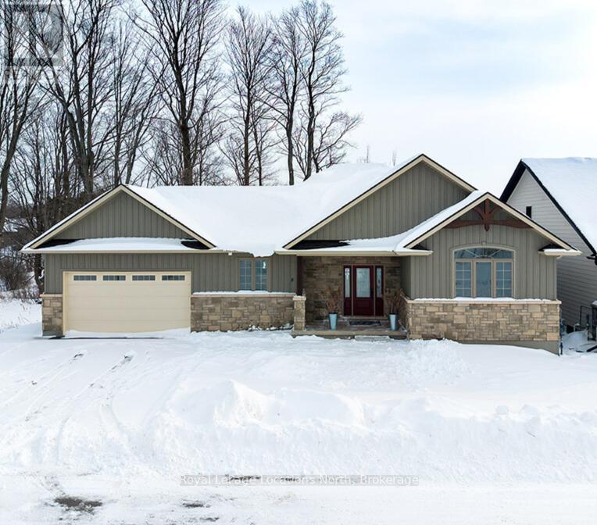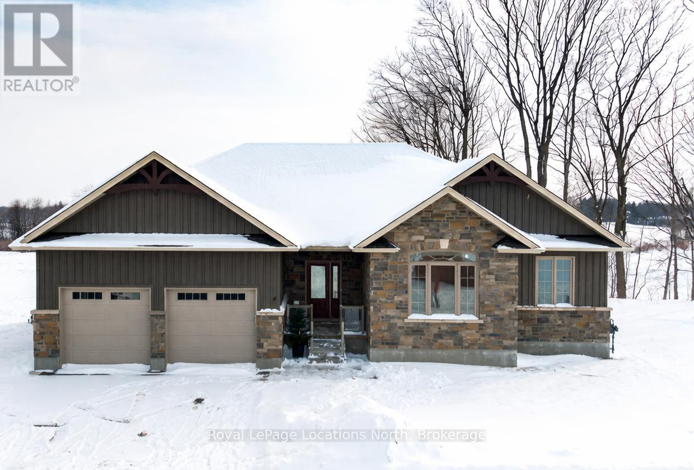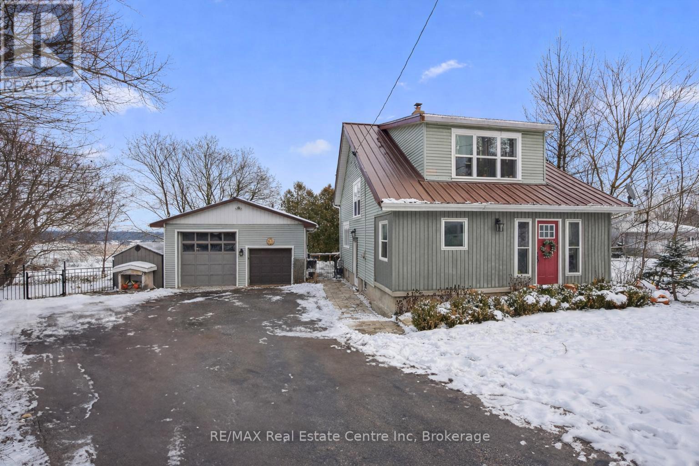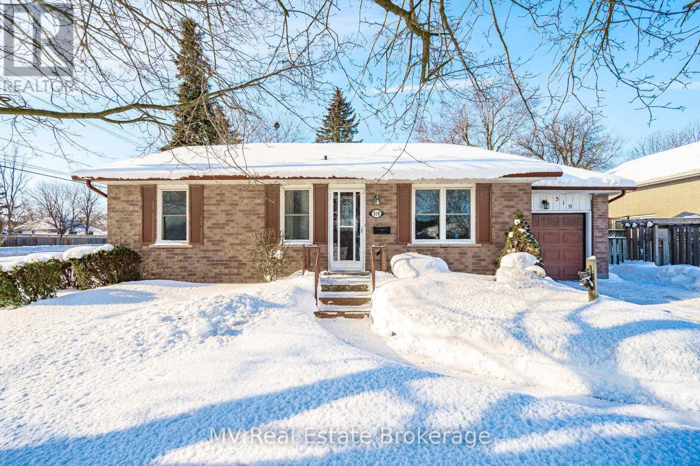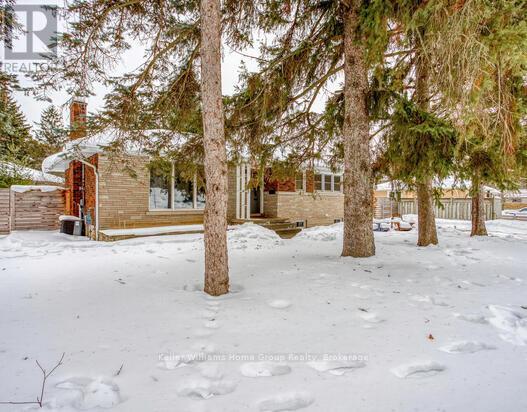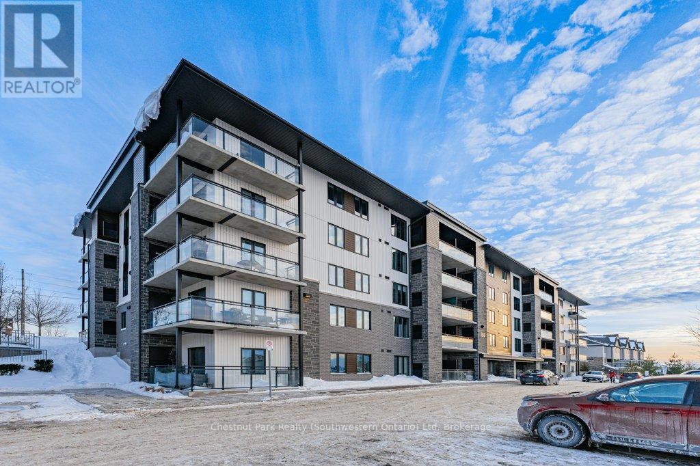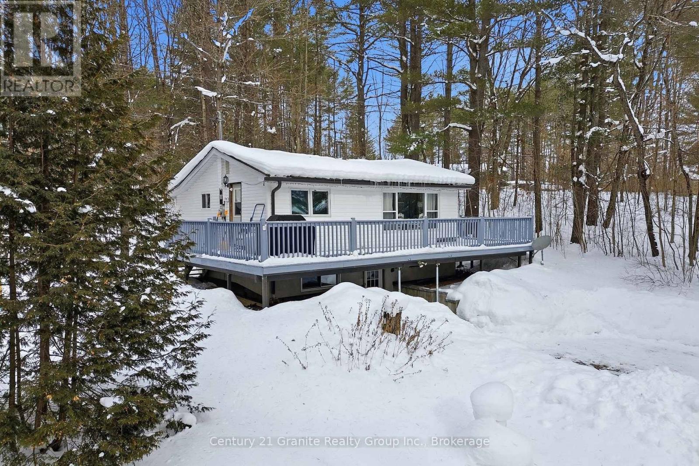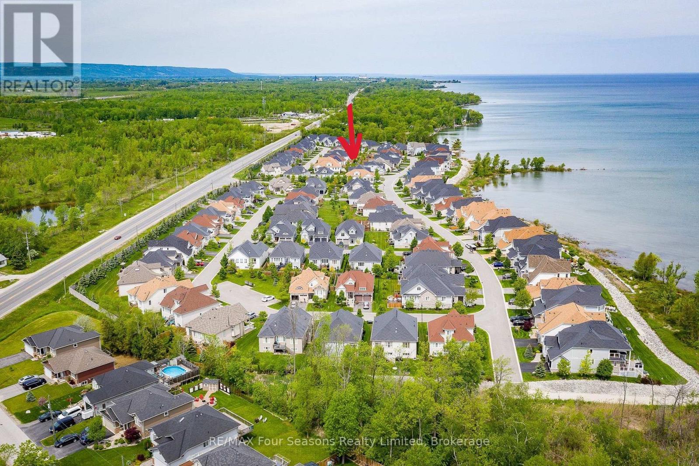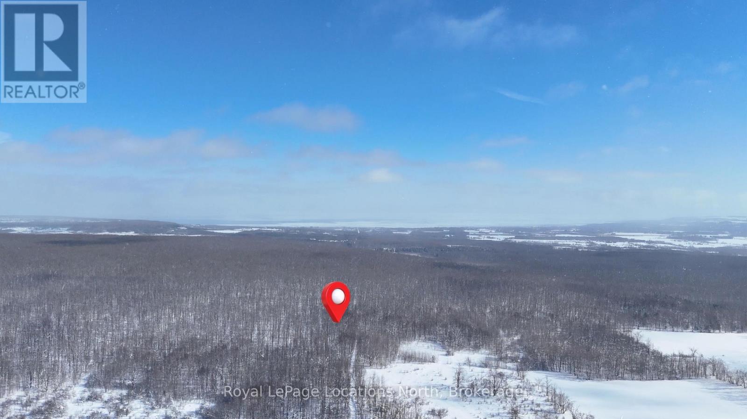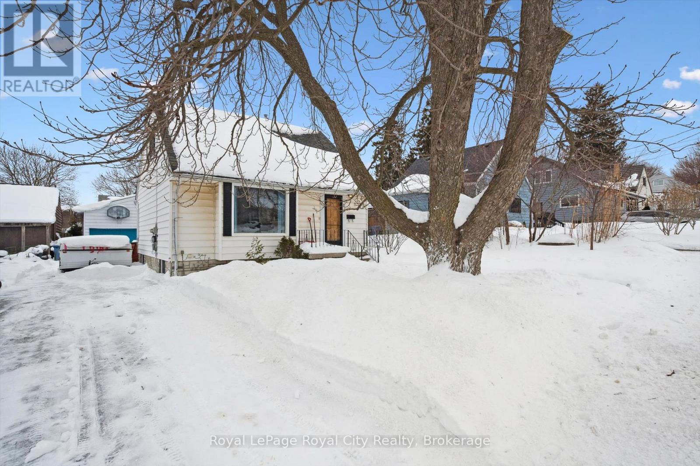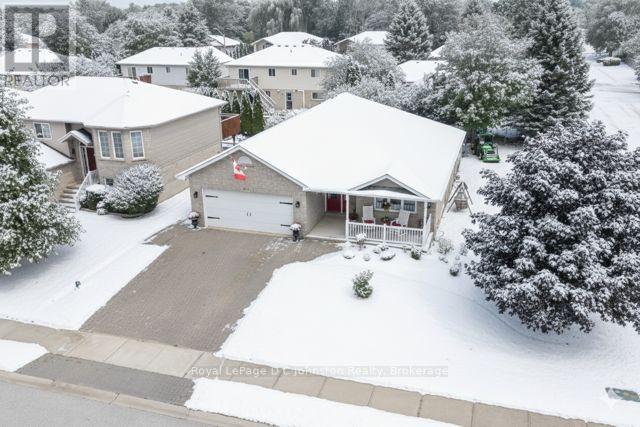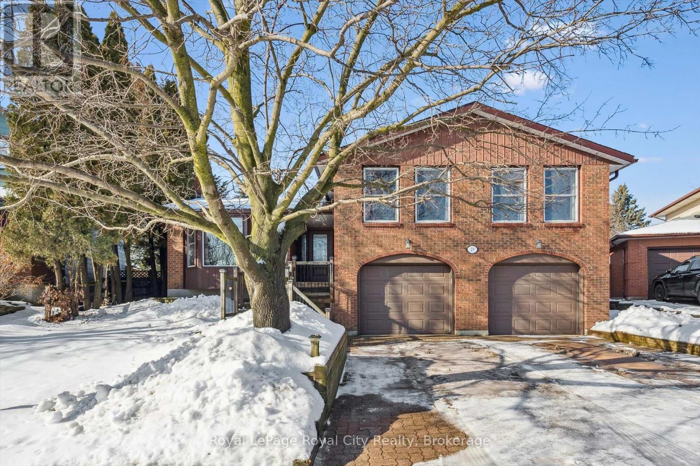Search for Grey and Bruce County (Sauble Beach, Port Elgin, Tobermory, Owen Sound, Wiarton, Southampton) homes and cottages. Homes listings include vacation homes, apartments, retreats, lake homes, and many more lifestyle options. Each sale listing includes detailed descriptions, photos, and a map of the neighborhood.
30 - 8 Hilton Lane
Meaford, Ontario
Ready for Golf Season! This beautiful two-bedroom, two full bath bungalow showcases breathtaking views across a tranquil ravine and expansive pond to the 5th green of the golf course. Designed to embrace its natural setting, the dining room, living room, and primary bedroom are all perfectly positioned to capture the serene scenery. Architectural details add warmth and distinction throughout, including elegant coffered ceilings in the dining and living areas and a soaring cathedral ceiling in the front bedroom. The spacious rear deck located off the main living area provides easy access to the captivating views! Full basement is ready for you to finish for additional guest space! (id:42776)
Royal LePage Locations North
32 - 4 Hilton Lane
Meaford, Ontario
Move-In Ready! This beautifully designed bungalow offers over 3,000 sq. ft. of finished living space across two levels, perfectly positioned to overlook the scenic Meaford Golf Course. Enjoy the ease of main-floor living with three spacious bedrooms and two full bathrooms, including a stunning primary suite with picturesque fairway views. The thoughtfully designed open-concept layout seamlessly connects the kitchen, dining, and living areas-each capturing uninterrupted views and opening onto a beautiful deck, ideal for relaxing or entertaining. The walk-out lower level extends your living space with two additional bedrooms, a full bathroom, and a generous recreation area complete with a second fireplace-perfect for effortless indoor/outdoor living.Offering a total of five bedrooms and three full bathrooms, this exceptional home combines comfort, space, and an unbeatable golf course setting. (id:42776)
Royal LePage Locations North
4027 Hwy 6 S
Puslinch, Ontario
Beautifully renovated 3-bdrm, 2.5 bath home on 1/2-acre lot W/stunning backyard & close prox. to 401! Impressive 25' x 30' detached shop W/hydro & 2 doors incl. 10' overhead door is ideal for contractors, hobbyists or anyone looking to operate a business from home. Location offers excellent visibility for signage! Bright & airy W/9ft ceilings throughout main floor, the home welcomes you through enclosed sunroom that functions as large mudroom, providing ample space to organize coats, boots & gear. Inside the living room offers hardwood floors & large window, ideal spot to relax & unwind. Renovated kitchen blends modern farmhouse charm W/everyday functionality. White extended-height cabinetry is complemented by glass-front display cabinets, neutral textured backsplash & high-end S/S appliances. Central island W/pendant lighting & solid wood butcher-block countertop offers prep space & casual seating. Kitchen flows into character-filled dining room W/rich hardwood, fireplace & garden door leading to backyard. 2pc bath W/striking reclaimed wood accent wall. Upstairs primary bdrm W/massive window, feature wall W/electric fireplace & ensuite W/sleek vanity, tiled shower & B/I storage. 2 add'l bdrms offer hardwood floors & oversized windows. 4pc main bath W/floating vanity & freestanding clawfoot tub/shower. Resort-style backyard is set against peaceful natural backdrop. Multi-level deck offers space to entertain & relax W/covered gazebo and outdoor dining area. Brick fireplace anchors lower patio creating cozy setting for evening gatherings yr-round. Large yard is framed by mature trees & views of surrounding fields offering sense of privacy & connection to nature. Recently renovated W/steel roof & newer HVAC system. Mins from Morriston W/restaurants, coffee shop & local services.10-min to Guelph's south end W/shopping, dining, fitness & more. Access to 401 offers easy access to multiple cities-approx. 20-min to Burlington & Hamilton, 30-min to Mississauga (id:42776)
RE/MAX Real Estate Centre Inc
Exp Realty
519 Shortreed Avenue
Centre Wellington, Ontario
Welcome to this solid, one-owner all brick bungalow on a fantastic street in Fergus' desirable south end-an ideal starter home or smart downsize option. Set on a generous corner lot, this well-maintained home offers great curb appeal, an attached single garage, and parking for two in the driveway.The fully fenced, large backyard is perfect for kids, pets, or entertaining, featuring a storage shed and a deck off the kitchen/dining area with plenty of room to enjoy outdoor living. Inside, the main floor offers two bedrooms and a full bath, with a bright, functional layout that's truly move-in ready.The partially finished lower level adds valuable flexibility with a large rec room, a full three-piece bathroom, ample storage, and a versatile bonus room-ideal for a home office, den, playroom, or guest space. A walk-up from the basement to the garage provides added privacy and functionality, making it well suited for an older child or multi-generational living.Efficient geothermal heating helps keep utility costs in check, and the location truly shines-just steps to the primary school, walking distance to the high school, parks, community centre/Sportsplex, and shopping, with easy access to Highway 6 for commuters.A well-built home with great bones-move in now and update over time to make it your own. (id:42776)
Mv Real Estate Brokerage
15 Gladstone Avenue
Guelph, Ontario
Stylish 3-bedroom bungalow with huge fenced yard in peaceful Riverside Park. This beautifully maintained home offers bright, comfortable living spaces with large windows throughout, including oversized basement windows that bring in plenty of natural light. The main floor features hardwood floors throughout with an open concept living and dining area, an efficient kitchen layout, three generously sized bedrooms, and lots of closet space. The basement, accessible from a separate back door, includes a spacious family room and bedroom with oversized egress windows, and a stunning 4-piece bathroom. With a laundry room, workshop, and plenty more storage, you're well set for an extended living space or possible in-law suite. Step outside to the spacious pool-sized backyard with full privacy fencing that's perfect for kids, pets, and outdoor entertaining. This is a heartwarming family home with friendly neighbours, children playing along the sidewalk, and great school options just a short walk away. You'll also appreciate being close to scenic Riverside Park and groceries and shops, making everyday living easy and enjoyable. (id:42776)
Keller Williams Home Group Realty
401 - 108 Summit Ridge Drive
Guelph, Ontario
The Penthouse Vibe Without the Penthouse Price. They say you can't have it all: the space of a house, the ease of a condo, and the views of trails and parkland. They haven't been to the top floor of 108 Summit Ridge. Forget the "builder basic" look. This is crisp, clean, and ready for its close-up. Built in 2018 and freshly painted, this 3-bedroom, 2-bath residence is the definition of turnkey. Step onto luxury vinyl flooring that flow seamlessly through a light-drenched, open-concept living, dining, and kitchen. The kitchen? Granite countertops, a sleek tile backsplash, and a brand-new dishwasher that's ready for your first dinner party (or your first night of takeout). Because this is a coveted corner unit, you get double the light and a massive wrap-around balcony located off the living room. It's your private outdoor lounge for morning lattes or hosting friends for the main event: a front-row seat to those legendary, golden-hour Guelph sunsets over the parkland every single night. Living here feels like a permanent upgrade. Host intimate gatherings in the open concept living/dining room or the whole family in the large party room. The (grand)kids are entertained on the play structure and a pet-friendly policy means every member of the family (four-legged ones included) is welcome. Plus, a storage locker for your gear and plenty of visitor parking for your guests. Cancel the gym membership-the Fitness Centre is just a warm-up walk away. So who Is This For? The Power Couple: One bedroom for sleep, one for the home office, and one for the wardrobe/Peleton. The Modern Parent: 3 full bedrooms means everyone gets their own space, with the trails and play structure outside your door. The Jet-Setter: Looking to winter in Mexico? Lock the door, grab your passport, and go. No grass to cut, no snow to shovel-just pure freedom. You get the light of a corner house without the lawn to mow. Top floor. No noisy neighbors above you. Just you, the trails, and the sunset. (id:42776)
Chestnut Park Realty (Southwestern Ontario) Ltd
1019 Pike Lane
Dysart Et Al, Ontario
Discover a warm, inviting 4-season retreat where the lakeside lifestyle meets modern comfort. Located just 5 minutes from the heart of Haliburton Village, hospital, schools & local shops. This charming home is bathed in southern light, creating a bright & fresh atmosphere where indoor plants thrive against gorgeous gleaming wood floors & crisp white ceilings. This property offers incredible value and is truly move-in ready, including an amazing chattel list most items as viewed! The main floor features a lovely open-concept kitchen, dining & living area anchored by a cozy woodstove, along with 2 cozy bedrooms and a shared bath. A standout feature is the large wraparound deck, which perfectly extends the living space for morning coffee or dining alfresco. The lower level is a great space, featuring a 3rd bedroom, 3 pc. bath, and dedicated areas for laundry, storage, & working out. This home is as solid as it is sweet, equipped with a drilled well, septic system, FA furnace, and a metal roof. The land itself offers a unique & spacious layout, with ownership on both sides of Pike Lane. On the house side, there is plenty of level room for kids to play or grow veggie gardens. Across the lane, you'll find true owned waterfront and a newly updated dock system that serves as the perfect hub for swimming, fishing, and sunbathing. Nearby, the firepit area remains the heart of the outdoor experience-an ideal spot for roasting marshmallows, sharing drinks, and enjoying great conversation as the sun sets. The sense of community here is truly special; the neighbors are amazing-kind, helpful, and simply lovely. Whether you are looking for a primary residence or a fantastic investment to build financial growth, this property offers a rare opportunity to step into the Haliburton lifestyle with everything you need already in place. (id:42776)
Century 21 Granite Realty Group Inc.
64 Waterview Road
Wasaga Beach, Ontario
Exceptional waterfront living on the shores of Georgian Bay with a view to the water! Thoughtful design and EXTENSIVE upgrades invite all potential buyers~ full time residence, vacation home or family living. This meticulously maintained home offers over 2974 sq. ft. of refined finished living space, ideal for everyday comfort and entertaining. The main level features a spacious primary bedroom with a 5-piece ensuite, jet tub and glass shower, plus a second bedroom/ den with ensuite privileges to a 4-piece bath. Soaring cathedral ceilings enhance the great room and foyer, while the open-concept kitchen, dining, and living areas showcase a large island, granite countertops, stainless steel appliances, gas fireplace, and expansive windows that flood the home with natural light. Walk out from the family room and primary suite to a new composite deck (14.8 X 19.7) with glass railings (2024), overlooking a fully fenced yard. Additional highlights~ main-floor laundry, a whole-home generator, high tech camera security system, double-car garage with inside entry and mezzanine for all of your storage needs. The second level offers an additional primary suite with a 4-piece bath, walk-in closet, and a versatile loft/flex space overlooking the living area. The fully finished lower level includes a spacious family room/ cozy gas fireplace, two large bedrooms, and a 4-piece bath with steam shower. Residents enjoy access to a private clubhouse featuring a recreation center with social activities, fitness area, inground saltwater pool and a large covered waterfront deck capturing stunning Georgian Bay views. Worry free community living~ snow removal and lawn services included for your convenience. Embrace the Four Season Lifestyle~ Amenities Just Minutes Away~ *Blue Mountain Village *Historic Downtown Collingwood~ Dining, Shopping, Cultural Events *Championship Golf Courses *Wasaga Beach~ Longest Freshwater Beach. View Virtual Tour~ Experience the Magic of Southern Georgian Bay! (id:42776)
RE/MAX Four Seasons Realty Limited
Lot 22 Sideroad 22
Meaford, Ontario
Exceptional 19-acre hardwood forest located just outside of Meaford on the edge of Bayview Escarpment Provincial Park. This beautiful flat parcel of land has lots of potential for recreational use, hunting, maple syrup production or future selective logging. Positioned directly along the Bruce Trail, Tom Thomson Trail and the OFSC snowmobile trail system, this property is a rare opportunity for outdoor enthusiasts seeking year-round access to hiking, snowmobiling, ATVing, biking, and nature exploration right from their own land. Accessed via an unmaintained road allowance, this private and natural setting offers peace, seclusion, and long-term investment potential in a highly desirable recreational corridor. A unique chance to own a piece of Grey County wilderness in a prime location. More photos to come. (id:42776)
Royal LePage Locations North
11 Chase Avenue
Guelph, Ontario
Welcome to 11 Chase Ave, offering an exceptional and hard-to-find feature in this mature neighbourhood: a detached double-car garage with electricity and high ceilings. Whether you're dreaming of a workshop, studio, home office, gym, or the perfect spot for a classic car, this space offers incredible flexibility and opportunity.The location is fantastic. Tucked into the west side of downtown, this home provides easy access to the downtown core, the Hanlon Parkway for commuting to the 401, Highway 7 to Kitchener, and is close to the West End Recreation Centre, Costco, and everyday shopping amenities.The home itself is full of charm and has seen numerous updates since acquisition, including an updated kitchen and main-floor bathroom, along with updated windows throughout (excluding the front window). The open-concept main floor features a bright living and dining area, ideal for both everyday living and entertaining. Upstairs you'll find two bedrooms, while the fully finished lower level offers a third bedroom, a cozy rec room, a 3-piece bathroom, and laundry.Step outside to a lovely deck and gazebo overlooking the backyard. While winter has the landscaping tucked away for now, it's easy to imagine how inviting this space will be in the warmer months. All of this is set on a pretty, tree-lined street, making 11 Chase Avenue a wonderful place to call home. (id:42776)
Royal LePage Royal City Realty
477 Buckby Lane
Saugeen Shores, Ontario
Welcome to this custom Beldman-Built stone bungalow on a spacious corner lot in a much sought after area of Port Elgin. This beautifully maintained bungalow is move-in-ready and offers main floor living as well as a fully finished basement in-law suite, ideal for families, retirees, or those needing extra guest space. Recent upgrades within the last two years include quartz countertops in the kitchen and bathroom, new appliances including an induction stove (with built-in convection oven and air fryer), new stackable laundry pair, new quieter running dishwasher, new patio door and screen, additional full kitchen in the basement, and a brand-new central air conditioner (2025). Main level features ash hardwood flooring with ceramic tile foyer and kitchen areas, custom hickory kitchen cabinetry, large island, open-concept dining and living room with tray ceiling, and walkout to private deck. Primary bedroom with two double closets, second bedroom/office with queen-sized murphy bed and closet, 4-pc bathroom with clawfoot soaker tub, and main floor laundry with garage access. Lower level includes large family room, two additional bedrooms, 3-pc bath with shower, full second kitchen with dining area, cold room, ample storage and a bonus room under the garage - perfect for hobbies or a workshop. Landscaped exterior with interlocking driveway and walkways, fenced backyard, a lovely covered front porch, and storage shed. A quality-built home with natural gas heating make this lovely bungalow comfortable year round. Don't delay to book a showing of this wonderful home. (id:42776)
Royal LePage D C Johnston Realty
28 Wimbledon Road
Guelph, Ontario
Spacious split-level home set on one of the largest lots on the street, offering over 2,500 sq ft of finished living space. With four bedrooms and multiple living areas, this home is well suited for growing families or multi-generational living. The impressive living room features a vaulted ceiling and flows seamlessly into the dining area, with direct access to a large eat-in kitchen complete with stainless steel appliances. A tucked-away main-level family room with fireplace offers flexibility as a home office, study, or potential fifth bedroom. The bright lower-level recreation room is ideal for teens, guests, or in-law accommodations. Outside, the private, pool-sized backyard is designed for entertaining, featuring a large deck with hot tub and plenty of space for gardening. Located on a quiet street just minutes from the West End Rec Centre, Costco, and the Hanlon, this may just be your next "forever" home! *Updated Furnace (2024), Cold Cellar, Workshop and Laundry in the Basement. (id:42776)
Royal LePage Royal City Realty
Contact me to setup a viewing.
519-386-9930Not able to find any homes in the area that best fits your needs? Try browsing homes for sale in one of these nearby real estate markets.
Port Elgin, Southampton, Sauble Beach, Wiarton, Owen Sound, Tobermory, Lions Head, Bruce Peninsula. Or search for all waterfront properties.

