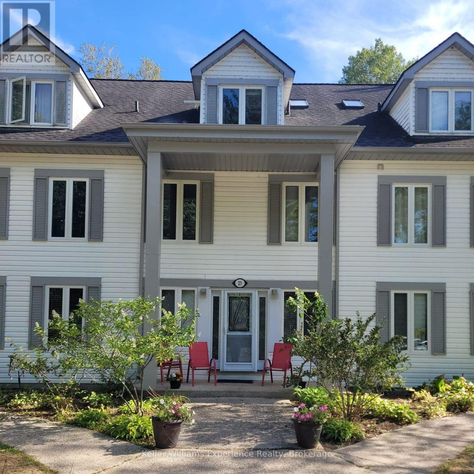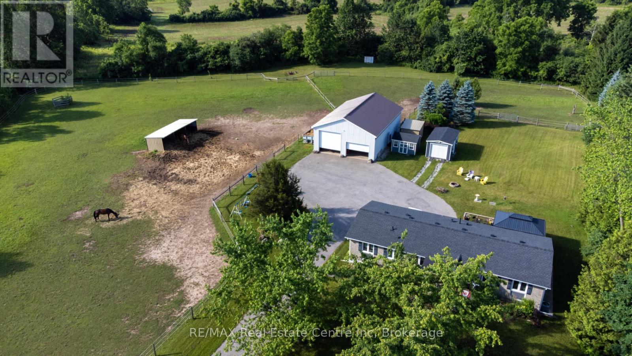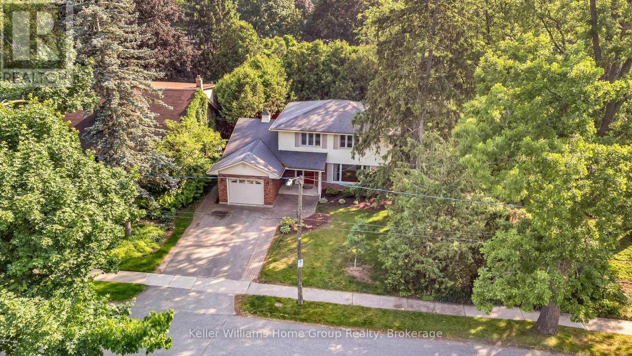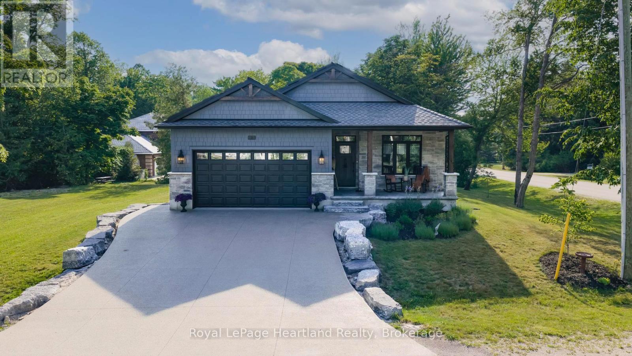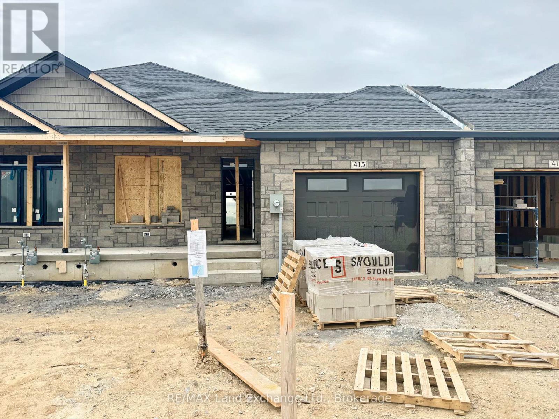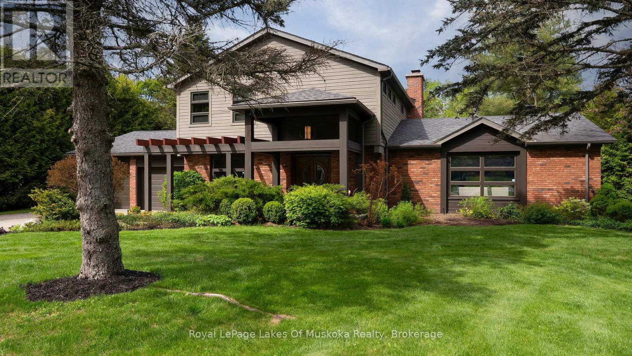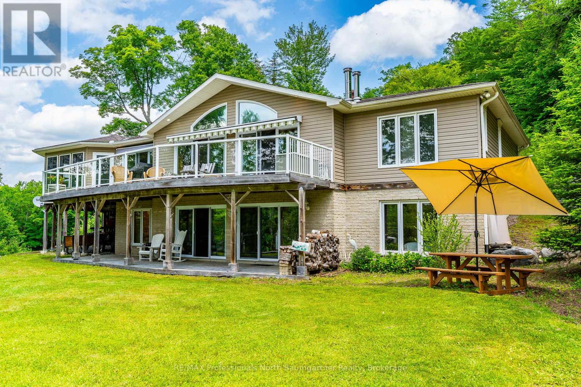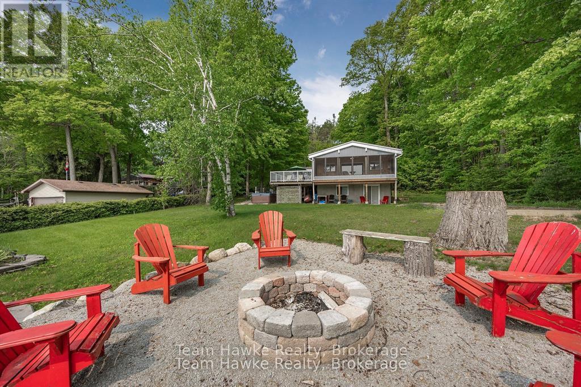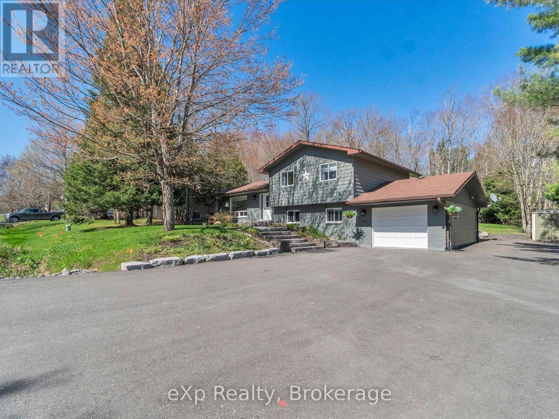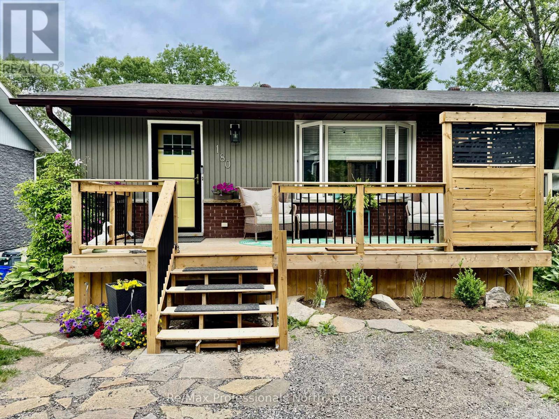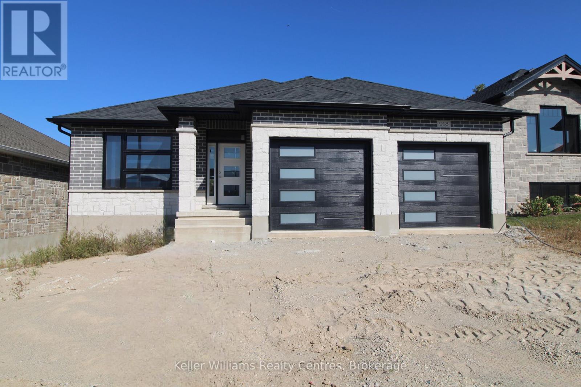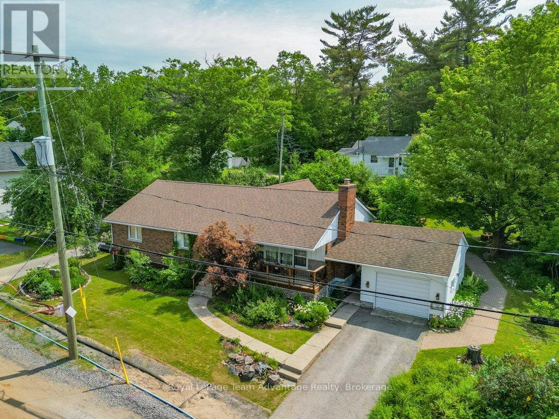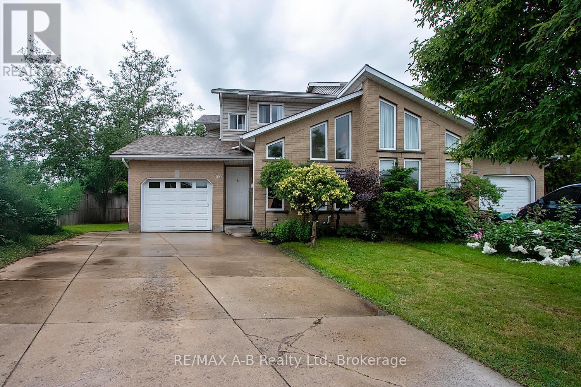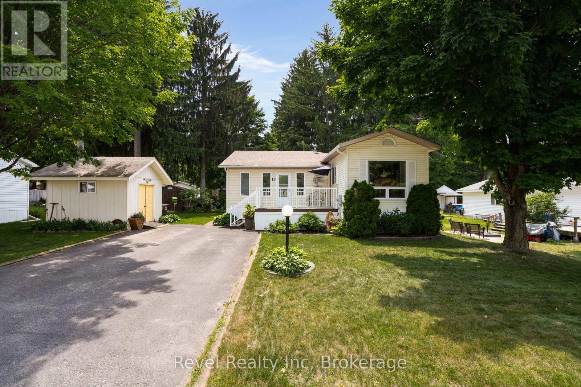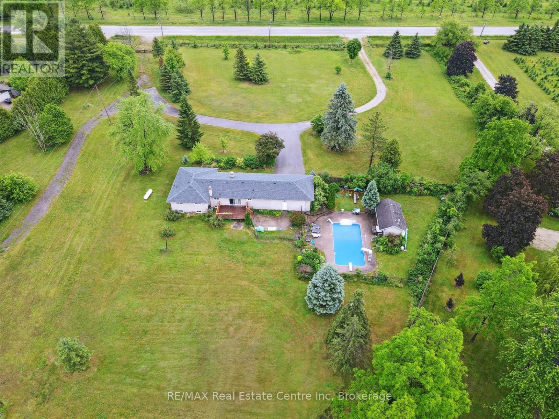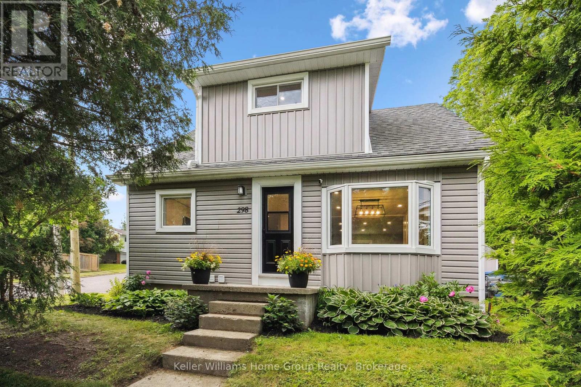Search for Grey and Bruce County (Sauble Beach, Port Elgin, Tobermory, Owen Sound, Wiarton, Southampton) homes and cottages. Homes listings include vacation homes, apartments, retreats, lake homes, and many more lifestyle options. Each sale listing includes detailed descriptions, photos, and a map of the neighborhood.
002f - 350 Doon Valley Drive
Kitchener, Ontario
Welcome to 350 Doon Valley Drive, a beautifully maintained semi-detached bungalow nestled in one of Kitchener's most desirable communities. This home offers a thoughtfully designed layout with soaring vaulted ceilings, a bright skylight, and hardwood flooring throughout the main level. The open-concept living and dining area flows effortlessly into a spacious kitchen featuring classic wood cabinetry, a new stainless steel stove, and an original but well-kept refrigerator. The primary bedroom includes a walk-in closet that leads into a private ensuite with a walk-in shower. A second bedroom and a full hallway bathroom - complete with a tub and showerhead - offer flexible space for guests or a home office. Convenience is key with main-floor laundry, making daily routines easier and more accessible. Step outside to a private backyard retreat, where a powered retractable awning extends over the patio, creating the perfect setting for relaxing or entertaining. As part of The Mill Club community - comprising 76 bungalow-style condominium homes - you'll enjoy beautifully landscaped surroundings near the Grand River Valley, with walking trails and recreation close by. The expansive Clubhouse, converted from the original farmhouse, includes a large gathering space, lounge, library, exercise room, billiards table, and more. Resident-led activities foster a warm, connected atmosphere and make it easy to get involved. Additional features include an attached single-car garage with inside access and a roof that was re-shingled in 2021. Just minutes from the 401, Conestoga College, trails, and everyday amenities, this move-in-ready home combines comfort, function, and convenience in a quiet, well-kept neighbourhood. (id:42776)
Real Broker Ontario Ltd.
B8 - 23 Wasaga Woods Circle
Wasaga Beach, Ontario
Maintenance free 3-storey condo townhouse nestled in the woods. Well-maintained community, just a short stroll to the sandy shores of Wasaga Beach. Backing onto a peaceful green space, this home offers a tranquil lifestyle with nature right in your backyard. Enjoy a functional layout with three full levels of living space--ideal for families, weekend escapes, or year-round living. Cozy up by the wood-burning fireplace in the spacious living room, perfect for relaxing evenings or entertaining guests. Featuring 2 private parking spaces, this home also offers convenience without compromise. Whether you're taking a walk to the beach, enjoying the local trails, or simply unwinding on your private back deck with no rear neighbors, 23 Woods Circle delivers the best of the townhouse lifestyle. Don't miss your chance to live steps from the beach with low-maintenance living in a natural setting. (id:42776)
Keller Williams Co-Elevation Realty
3988 Hwy 6 Highway
Puslinch, Ontario
Renovated 3+1 bdrm bungalow W/prof finished in-law suite on 3-acres W/lush pastures & massive 50 X 30ft garage/workshop W/3 stalls-ideal for hobbyists, equestrians or family looking to supplement large portion of mtg W/potential boarding income! Mins from 401 &amenities of South Guelph, this rare gem delivers best of rural charm & modern convenience! Detached garage/workshop features 3 stalls W/handcrafted dbl Dutch doors (back & front of stall) W/access to garage & pasture & heated water buckets. It offers electric hoist & space for equip, tools & toys. Fenced pastures W/electric fencing & large lean-to shelter make this an ideal setup for horse lovers/hobby farmists or those looking to generate extra income. There is a hay shed, storage shed & 1-car garage outbuilding. Every inch of home has been reimagined &rebuilt from the studs up 6 yrs ago offering all benefits of a new build without sacrificing character. Step onto covered front porch & into light-filled living space that exudes warmth & comfort. LR W/hardwood, rustic solid wood beams & floor-to-ceiling stone fireplace W/barnwood mantel. Kitchen W/white cabinetry, leathered granite counters, stone backsplash, S/S appliances, gas stove & island W/bar seating. Ultraviolet lighting for water purification & Fibre optic internet! Primary suite W/4 windows, bench seat, ample closet space & ensuite W/dbl quartz vanity & W/I glass shower. 2 add'l bdrms, main bath & laundry round out main level. Bsmt offers prof finished 1-bdrm in-law suite-flexible living for multigenerational families, guests or teens. Space boasts laminate floors, pot lighting, kitchen, sep laundry & 4pc bath. Host BBQs on back deck W/propane BBQ hookup, gather around fire pit or unwind in front garden W/working well hand pump & shaded sitting area under mature trees. Long driveway & rolling lawn complete enchanting scene. Mins to Morriston's restaurants & bistros. 10-min to amenities of south end Guelph &less than 30-min to Hamilton! (id:42776)
RE/MAX Real Estate Centre Inc
3988 Hwy 6 Highway
Puslinch, Ontario
Renovated 3+1 bdrm bungalow W/prof finished in-law suite on 3-acres W/lush pastures & massive 50 X 30ft garage/workshop W/3 stalls-ideal for hobbyists, equestrians or family looking to supplement large portion of mtg W/potential boarding income! Mins from 401 & amenities of South Guelph, this rare gem delivers best of rural charm & modern convenience! Detached garage/workshop features 3 stalls W/handcrafted dbl Dutch doors (back & front of stall) W/access to garage & pasture & heated water buckets. It offers electric hoist & space for equip, tools & toys. Fenced pastures W/electric fencing & large lean-to shelter make this an ideal setup for horse lovers/hobby farmists or those looking to generate extra income. There is a hay shed, storage shed & 1-car garage outbuilding. Every inch of home has been reimagined & rebuilt from the studs up 6 yrs ago offering all benefits of a new build without sacrificing character. Step onto covered front porch & into light-filled living space that exudes warmth & comfort. LR W/hardwood, rustic solid wood beams & floor-to-ceiling stone fireplace W/barnwood mantel. Kitchen W/white cabinetry, leathered granite counters, stone backsplash, S/S appliances, gas stove & island W/bar seating. Ultraviolet lighting for water purification & Fibre optic internet! Primary suite W/4 windows, bench seat, ample closet space & ensuite W/dbl quartz vanity & W/I glass shower. 2 add'l bdrms, main bath & laundry round out main level. Bsmt offers prof finished 1-bdrm in-law suite-flexible living for multigenerational families, guests or teens. Space boasts laminate floors, pot lighting, kitchen, sep laundry & 4pc bath. Host BBQs on back deck W/propane BBQ hookup, gather around fire pit or unwind in front garden W/working well hand pump & shaded sitting area under mature trees. Long driveway & rolling lawn complete enchanting scene. Mins to Morristons restaurants & bistros. 10-min to amenities of south end Guelph & less than 30-min to Hamilton (id:42776)
RE/MAX Real Estate Centre Inc
192 Lockwood Road
Brampton, Ontario
Family Home in a Sought-After Neighbourhood!Welcome to this bright and spacious home, ideally located in a fantastic neighbourhood right across from a beautiful park. Offering exceptional curb appeal and parking for up to four vehicles, including a single-car garage, this property is perfect for growing families or those who love to entertain.Inside, you'll find three generous, sun-filled bedrooms, including a large primary retreat. The family-sized kitchen features a spacious eat-in area and a walk-out to the fully fenced backyard, complete with a deck and storage shed an ideal space to relax and enjoy the afternoon sun.The finished basement adds even more living space with a cozy rec room and an additional bonus room currently used as a childrens playroom. This versatile space can easily function as a home office, guest room, or hobby area to suit your lifestyle.This well-maintained home has seen many important updates in recent years, including a new driveway in 2021, roof and windows in 2018, a front door replaced in 2022, furnace in 2019, air conditioner in 2024, washer and dryer in 2023, and a hot water heater installed in 2022, which is a rental at $39.45 per month.Located just minutes from excellent schools, shopping, public transit, and major highways for easy commuting, this home offers the perfect blend of comfort, convenience, and community. Dont miss out on this incredible opportunity book your private showing today! (id:42776)
RE/MAX At Blue Realty Inc
33 Allan Street
Minto, Ontario
Here is great opportunity to purchase your first home, new beginning home or family home. This 3 bedroom, 2 bath home provides a welcoming atmosphere from the moment you arrive, with a well maintained brick exterior, flourishing flower beds and updated decking all situated on a large 82 x 164 lot. Enjoy relaxing and hosting friends and family on the large & private back deck as the kids play in your massive backyard. Cozy up by the fireplace in the main floor family room complete with updated flooring (2025), wood stove and ample natural light. The remainder of the main floor is finished with an updated kitchen (2019) & dining room, main floor laundry, 3 pc bath and good sized bedroom. Two well sized bedrooms, 5 pc bath and ample storage are all found on the second level of the home. A metal roof & recently shingled roof (2020), newer furnace (2017) & water heater (2024), 200 amp breaker panel, attached garage plus enough parking space for your vehicles, the boat and RV are just a few of the added bonuses. If you are ready to make the move and enjoy home ownership in a quiet community walking distance to the walking trail, playgrounds, sports fields, downtown shopping and dining, community centre, medical centre, library and arena, reach out to today to view what could be your new home at 33 Allan St W, Clifford. (id:42776)
Royal LePage Heartland Realty
3 Graham Street
Guelph, Ontario
This 3+1 bed 4 bath home is located in the heart of old university, and its reputation as one of the most desirable areas of the city is very well deserved. I can attest to that because I spent my early childhood years about one block away. It's an absolutely fantastic location if you're raising kids or have soon to be Gryphons in the family. But even if you just want to rent to Gryphons, Google estimates that it's 600 m to the edge of campus, and it doesn't get much more desirable than that. And this rambling 60s build could fairly easily be converted into a seven bedroom, with an estimated monthly income between $6500 and $8,000. The city has just recently changed their rules regarding density, more information is available upon request. But I think we'd all like to see it go back to being a family home. With a little bit of updating you can discover just how wonderful it is to live in a mature neighborhood, one filled with a street full of people who will soon become close neighbours. (id:42776)
Keller Williams Home Group Realty
3 Eugene Street
Bluewater, Ontario
Exquisite Custom Home in Bayfield with Versatile Income Potential! Welcome to 3 Eugene Street- an extraordinary John Meinen custom-built stone home, completed in 2023, where elegance, quality, and versatility come together. Nestled on a 121 ft wide lot in the sought-after village of Bayfield, this property offers the best of both worlds: a perfect year-round home or a stunning cottage getaway, complete with a fully finished lower-level suite ideal for multi-generational living or added income potential.From the moment you arrive, the curb appeal is undeniable. Professionally landscaped with armour stone, a sleek black front door, & a concrete driveway, the exterior is polished and welcoming.The covered front porch invites you to sit & stay awhile. Step inside to an open-concept main floor that exudes warmth & luxury. The custom kitchen features quartz countertops, a butcher block island, and stainless steel appliances perfect for cooking and entertaining.The living space flows seamlessly into the dining and lounge areas, creating a bright & airy atmosphere. With 2 bedrooms on the main level, the primary suite is a true retreat offering a spa-like ensuite with a tiled shower, double sinks, a soaker tub, and a large walk-in closet conveniently connected to the laundry area. Need more space or income potential? The fully finished lower level offers a separate suite with its own entrance from the garage. Boasting a full kitchen with island, open-concept living space, 2 bedrooms, and a full bath, this area is perfect for an in-law suite or monthly income unit. Prefer to keep it all for yourself? A connecting door inside the home makes it easy to convert back to a single-family residence. Relax in the evenings on your back porch swing and take in Bayfield's sunsets. Located just a short walk to Bayfield's shops, restaurants, and beach, this home is ready for you to settle in and enjoy life by the lake with the bonus of income potential to enjoy the finer things in life. (id:42776)
Royal LePage Heartland Realty
415 Ivings Drive
Saugeen Shores, Ontario
This 1289 sq ft freehold bungalow townhome is currently under construction and anticipated to be move-in ready in approximately 90 days. The main floor boasts a bright, open-concept design with a spacious kitchen, dining area, and living room that walks out to a 12' x 10' covered deck ideal for indoor/outdoor living. Designed for comfort and convenience, the home features 2 bedrooms, 2 full bathrooms, and a laundry room with direct access to the attached garage. The unfinished basement offers excellent potential for future expansion, with an option to have it professionally finished to include 2 additional bedrooms, a 3-piece bathroom, and a family room for an additional $30,000. Quality Features Include: Quartz countertops in the kitchen, Hardwood & ceramic flooring throughout the main floor, 9' ceilings, Gas fireplace, Hardwood staircase to basement, Sodded yard & concrete driveway. HST is included in the purchase price, provided the Buyer qualifies for the rebate and assigns it to the Builder on closing. Prices and specifications subject to change without notice. (id:42776)
RE/MAX Land Exchange Ltd.
411 Ivings Drive
Saugeen Shores, Ontario
Under construction, this 1289 sqft freehold bungalow townhome at 411 Ivings Dr, Port Elgin is expected to be move-in ready in approximately 90 days. The main floor offers a bright open-concept layout featuring a spacious kitchen, dining area, and living room with walkout to a 12' x 10' covered deck. Includes 2 bedrooms, 2 full bathrooms, and a laundry room with inside entry to garage.The fully finished basement adds 2 more bedrooms, a full bathroom, and a large family room, offering nearly double the living space. Features Include: Quartz kitchen countertops, Hardwood & ceramic flooring throughout main floor, 9' ceilings, Gas fireplace, Hardwood staircase to basement, Sodded yard & concrete driveway. HST included in price, provided Buyer qualifies for the rebate and assigns it to the Builder on closing. Prices subject to change without notice. (id:42776)
RE/MAX Land Exchange Ltd.
31 Curling Road
Bracebridge, Ontario
Tucked near the end of a quiet cul-de-sac and surrounded on both sides by the lush greens of the South Muskoka Curling and Golf Club, this beautifully well maintained home offers the rare combination of privacy, space, and prestige right in town, yet it feels a world away. Set on a large, ravine lot, the backyard is exceptionally private backing onto a scenic ravine with the golf course just beyond. Surrounded by natural beauty and peaceful green space, the property offers a tranquil retreat with the convenience of in-town living. The grounds are professionally landscaped and feature a full irrigation system, reflecting the same care and attention seen throughout the home. A spacious beautiful staircase welcomes you into the home, while expansive windows fill the living areas with natural light. The heart of the home is a welcoming, open-concept kitchen and living room, featuring an oversized island and a cozy wood-burning fireplace. In addition to the main living room, there is a separate family room with a fireplace- Ideal for relazing evenings by the fire or entertaining guests. A formal dining room offer even more room to gather and enjoy. Upstairs are three generously sized bedrooms. The primary suite features a spacious walk in closet and a stunning en-suite bathroom complete with his and her sinks, a freestanding tub, and a walk-in-shower. An additional full bathroom upstairs provides comfort and convenience for guests or family. The walkout lower level adds incredible versatility and space to this home. It features a spacious family room, perfect for game nights or casual gatherings. Along with a large den that could be transformed into a home office, exercise room or guest space- whatever suits your lifestyle. The built in sauna completes this space. A rare offering in one of Bracebridge's most prestigious neighbourhoods. (id:42776)
Royal LePage Lakes Of Muskoka Realty
1 Nebahwin Island
Carling, Ontario
Welcome to Nebahwin Island your private Escape into Georgian Bays untamed beauty. Leave behind the noise, the rush, the routine and arrive at your very own Island, a secluded 9-acre haven designed to reconnect you with nature and yourself. Tucked into the west side of Pleasant Island with expansive views of the open Georgian Bay and surrounded by crown land, this private island retreat offers the kind of peace and simplicity most only dream about. The main cottage blends rustic elegance with modern comfort. Crafted in a post-and-beam style with rich wood tones and soaring ceilings, it offers an open-concept kitchen, dining, and living area anchored by a stunning stone fireplace with a wood-burning insert. A large screened-in room invites you to watch sunsets, listen to loons, and feel the breeze. Bedrooms are connected to the main lodge by a deck, creating a sense of privacy and tranquility, where the only sounds at night are waves and wind. Wander down the path to the center of the island and you will find the beautifully finished two-bedroom bunkie which has its own 2-piece bathroom, outdoor shower, and a view so captivating it feels like a painting. A dedicated laundry house close to the bunkie adds a touch of modern ease. Powered entirely by solar energy, both the main cottage and the bunkie offer worry-free, off-grid living with full comfort. A separate power house discreetly houses the solar system and batteries. This isn't just a cottage it's a return to what matters, time with yourself and others... unplugged! (there is great cell service though) A short, protected boat ride from the marina brings you to your sanctuary, but you'll feel worlds away. Paddle the quiet shorelines, hike neighbouring Pleasant Island, or simply sit with your coffee and watch the morning mist rise from the many beautiful spots around the shoreline. Nebahwin Island isn't a property, it's a lifestyle, a rhythm, a breath of fresh and what really matters. Be Where You Want To Be! (id:42776)
Exp Realty
24 Champlain Street
Orillia, Ontario
Total of 1650 finished sq ft...... This ideally located property just steps away from the golf course in the well sought after north ward.... this well looked after home is waiting for your move, The bright and cheerful raised bungalow showcases a large bay window in the living room, the dining room has sliding doors leading to the back deck overlooks a fenced private yard with many mature trees for relaxing and entertaining family and friends, the beautiful bathroom features a Jacuzzi tub with a bay window enhancing the ambiance, all supported by three bedrooms. This home also features a separate entrance to a lower level legal studio apartment that features a freestanding gas stove in the spacious living area, that can be rented for extra income or utilized as an in-law suite. Most rooms are freshly painted, plus there are many major upgrades include newly paved driveway (2021), roof, and most windows, gutter guards waterproofed foundation ( for complete list contact realtor) Whether starting a family or thinking of retirement, this location is an easy walking distance to schools, or a short drive to the quaint Orillia downtown, Lake Couchiching and Trent-Severn Waterway, plus just minutes to Highway #11, this is the perfect friendly neighbourhood location for you to call home! Call Ursula or Leah (705-325-1366) for your personal tour (id:42776)
Century 21 B.j. Roth Realty Ltd.
1132 Trapline Trail
Dysart Et Al, Ontario
Imagine owning 3500 sq ft of living space on 45.53 acres of Haliburton Forest. Wake each morning to the whisper of wind through towering trees and Growler Lakes mirror surface reflecting the morning light. This isn't just a cottage; it's your gateway to life at nature's pace, where every sunset paints the sky. Wildlife roams freely and mature trees stand guard. Autumn brings crimson and gold, winter creates a snow-covered wonderland, spring awakens with birdsong, and summer invites lake adventures. Currently under a Managed Forest Plan, this land can be your legacy. 520ft of shoreline offer privacy and the lake is ideal for morning swims, afternoon paddle boarding, and evening kayaking. The substantial 40-foot dock is perfect for diving, fishing, or simply enjoying coffee while loons call across the water. The thoughtful layout of this 5-bedroom, 4-bathroom home balances comfort with connection. A great room anchors each level. The open-concept kitchen features quartz countertops and backsplash, with breakfast bar seating. A window-walled 3 season porch captures views of natural surroundings and serves as alternative dining space. Each bedroom is generously sized, offering personal retreats. Two 44-foot lake-facing decks create multiple outdoor living areas. The upper deck features glass paneling and an electric awning and the lower one stays naturally shaded, perfect for escaping summer heat. An Opel low-emission fireplace and Napoleon wood stove provide warmth and ambiance. The west-facing orientation delivers spectacular sunsets every day so you can watch the sky transform from blue to pink to orange to purple, painting the lake in changing colors for your own private daily show. This isn't just a cottage; it's the setting for the life you want to live. Host memorable gatherings, create family traditions, and discover the peace that comes with owning a piece of paradise. Your escape is waiting. Welcome home to Growler Lake. (id:42776)
RE/MAX Professionals North Baumgartner Realty
23 Timcourt Drive
Tiny, Ontario
Escape the city and embrace lakeside living at its finest! Just 15 minutes from Penetanguishene and under 2 hours from the GTA. Nestled on a beautifully landscaped 3/4 acre lot, with hundreds of feet of private shoreline, this four season lakefront home offers calm, swimmable waters and a shallow sandy entry, creating warmer temperatures that are ideal for families and swimmers alike - a rare find compared to larger, busier water bodies. With just under 2,400 finished square feet, this spacious home features 3 bedrooms, 3 bathrooms, and a layout designed for comfort and connection. The main floor primary suite includes a private ensuite and custom built-in wardrobes, while the open-concept living and dining areas flow into an enclosed lake-facing sunroom with southeastern exposure. Perfect for enjoying gentle breezes and morning light. Sunroom windows can be popped out for summer enjoyment, with screens always in place. The well appointed kitchen offers generous counter space, a built-in dishwasher, and ample storage. On the lower level, you'll find a walkout basement with an additional bedroom and two versatile bonus rooms, ideal for guests, a home gym, or hobby spaces. Outdoor living is just as impressive: relax in the hot tub, gather around the fire pit, or enjoy games at the bocce ball court and horseshoe pits on the point. The fully insulated and heated detached double garage (approx. 800 sq ft) doubles as an entertainer's dream, complete with a bar, ping pong table, and air hockey setup, this is your ultimate year-round hangout zone. Other features include a private dock, large paved driveway, forced air gas heating, and central air for year round comfort. Best of all, this turnkey property is being sold fully furnished, just bring your swimsuit and start enjoying lake life from day one. Ask your REALTOR for the list of excluded chattels. (id:42776)
Team Hawke Realty
104 Meadow Heights Drive
Bracebridge, Ontario
The Ultimate Muskoka Family Home + Income Potential! Beautifully updated 3+1 bedroom, 3-bath home on a spacious in-town lot in family friendly Bracebridge. Perfect for multi-generational living or rental income with a private 1-bedroom secondary suite complete with its own kitchen, bath, laundry, and entrance. Easily converted back to single-family by removing one small wall. Main home features include quartz countertops, updated flooring, lighting, fresh paint, and a cozy Muskoka Room. Enjoy a landscaped backyard with a pergola, bonfire pit, and ultimate playground. The insulated garage boasts epoxy floors, and new LED lighting. Large paved driveway and bonus storage shed for all your gear. Conveniently located near schools, hospital, shopping, and downtown amenities. A rare opportunity to live, rent, or host family. Be where you want, be in Muskoka! (id:42776)
Exp Realty
180 Fernwood Drive
Gravenhurst, Ontario
Welcome to this well-maintained semi-detached bungalow ideally located in a family-friendly Gravenhurst neighbourhood, just a short walk to uptown shops, Muskoka Wharf Park, schools, and local amenities. Offering 1,820 sq ft of finished living space, this versatile home features 3+1 bedrooms and 2 full bathrooms, including a fully finished in-law suite with a private entrance - perfect for multi-generational living or income potential. The main floor offers a bright, modern eat-in kitchen, a stylish 4-piece bathroom with a glass door and tiled tub surround, and a comfortable primary bedroom with walkout access to a backyard deck. Enjoy your morning coffee on either the front or back deck with peaceful forest views, or relax in the fully fenced backyard complete with a firepit - ideal for family gatherings and outdoor entertaining. The lower level in-law suite is a self-contained living space with a full kitchen, 3-piece bathroom, a spacious bedroom, and a sliding door walkout to a covered patio. Whether you're accommodating extended family, creating a separate living area, or exploring rental options, this space offers valuable flexibility. Zoned RM-1, this property is legally permitted for multi-residential use, but is currently enjoyed as a single-family home. Thoughtful upgrades include Roxul fireproofing and soundproofing in the basement ceiling, providing excellent separation between the main floor and lower suite for privacy and safety. Parking is a breeze with four total spaces two in the double driveway for the main unit and two dedicated spaces for the basement suite. This is a rare, flexible opportunity in a prime location - perfect for families looking for space to grow, multi-generational living, or investors seeking rental potential in the heart of Gravenhurst. Don't miss this versatile gem! (id:42776)
RE/MAX Professionals North
918 13th Street
Hanover, Ontario
Lovely bungalow with walkout basement in the Cedar East subdivision in Hanover , backing onto trees and close to many amenities. Walking into this open concept home you will notice a raised ceiling in the living room, as well as a walkout from the dining area to a 12'x12 fully covered deck. The kitchen offers plenty of cabinetry, island with bar seating, and stone countertops. Master bedroom offers walk-in closet and ensuite with double sinks. Also on this level is another bedroom, full bath and laundry. Lower level offers future development potential. Make your own choices regarding interior finishes such as flooring, cabinets, and countertops, to suit your style. Lower level apartment can be accommodated for an additional cost. Call today! (id:42776)
Keller Williams Realty Centres
1 Victoria Avenue
Parry Sound, Ontario
Welcome home to 1 Victoria Ave Parry Sound. A solid brick bungalow just steps to the beach & downtown. This well cared for brick bungalow is tucked into one of Parry Sounds most walkable neighbourhoods. Just a short stroll to the public beach, waterfront trails and all the downtown shops and cafés. With a wheelchair accessible path to the rear entrance this home is thoughtfully set up to suit a variety of lifestyles. Step inside to a bright, welcoming living room with a natural gas fireplace and a large picture window that looks out onto the covered front porch. This is a cozy spot for morning coffee or a quiet evening wind-down. The kitchen and dining area are open, practical and easy to live in with a handy laundry/pantry bonus space to keep things running smoothly. On the main floor you'll find three comfortable bedrooms including a primary suite with a 3-piece ensuite plus a full 4-piece bathroom for family or guests. Downstairs the basement is full of surprises, a spacious rec. room with hidden storage behind a movable bookcase, a 2-piece bath, a workshop and flexible space that could be your next home gym, office or playroom. Outside the mature trees and gardens create a peaceful, private yard. A detached single-car garage adds extra storage or parking. If you're after something solid, simple and close to everything this home is definitely worth a look. (id:42776)
Royal LePage Team Advantage Realty
552 Nelson Street
Stratford, Ontario
Welcome to this beautifully updated semi-detached legal duplex home, ideally situated at the end of a quiet cul-de-sac just steps from schools, parks, and local amenities. This property offers a fantastic opportunity for both homeowners and investors a like. The main level features 3 spacious bedrooms and 1.5 bathrooms, showcasing numerous upgrades including modern lighting, flooring, fresh paint, updated bathroom vanities, and a stylish new garage door. The living space flows effortlessly, offering a bright, welcoming atmosphere for everyday living and entertaining. Downstairs, you'll find a legal 1-bedroom, 1-bathroom apartment with its own entrance perfect as an income-generating suite or a private in-law setup . Additional highlights include a newly added outdoor shed for extra storage and a deep backyard ideal for kids or pets. Whether you're looking to live in one unit and rent the other, or simply want space for extended family, this property offers versatility and long-term value. (id:42776)
RE/MAX A-B Realty Ltd
145 Kortright Road W
Guelph, Ontario
Welcome into this charming red brick home located in the desirable Hanlon Creek community. This home is the perfect place for a high-end student rental, has in-law suite potential for multi-family living situations and is ideal for large or growing families! Inside find a large living room with ample natural light, just off of this is the first of five bedrooms. The kitchen is extremely spacious and features a sliding door leading you into the backyard, this is perfect for warm summer night dinners and avid BBQers. Upstairs find three additional bedrooms. The primary bedroom offers ample space, with large windows and two closets. Shared between the rooms is a 5pc bath with dual vanity. Downstairs on the lower level, find a rec-room, fifth bedroom and accompanying 3pc bathroom. There is future duplex potential in this space with the consideration of a previously roughed in kitchen, which is still in existence. As such, this home boasts potential and is ideal for many different living configurations! From its prime location, close to shopping, the University of Guelph Campus, parks, gyms and the downtown area, 154 Kortright West offers you a comfortable and convenient lifestyle. (id:42776)
Royal LePage Royal City Realty
19 - 5411 Elliott Side Road
Tay, Ontario
Welcome to Candlelight Village Simcoe Countys prestige adult-living park, just minutes from the heart of Midland. This beautifully renovated double-wide modular home offers the perfect balance of privacy, comfort, and community connection. Nestled among mature trees on a peaceful lot, Unit 19 is a retreat for those looking to simplify life without compromise.Step inside to discover a bright and spacious layout featuring two bedrooms plus a den, ideal for guests, hobbies, or a quiet home office. The large living room flows seamlessly into the dining area and updated kitchen, designed with both function and charm in mind. Everything is on one level, making daily living comfortable and accessible.Pride of ownership is evident throughout, from the tasteful updates to the lovingly maintained interiors and outdoor spaces. Enjoy your morning coffee on the covered back deck. With multiple outbuildings, theres no shortage of storage for tools, gardening supplies, or seasonal items.Candlelight Village is a quiet, well-cared-for park community known for its friendly atmosphere. For those seeking a bit of connection, the optional clubhouse and social club offer activities, events, and a chance to get involvedon your terms. Low monthly fees include water, road maintenance, and snow removal, adding ease to your lifestyle.Just a short drive away, youll find all the amenities of Midland, along with access to marinas, waterfront trails, the Wye Marsh, and local cultural attractions like Sainte-Marie Among the Hurons and the Martyrs Shrine.Whether youre downsizing, retiring, or just looking for a simpler way to live, this is a place to feel at home. (id:42776)
Revel Realty Inc
7648 Wellington Rd 34 Road
Puslinch, Ontario
Countryside retreat W/resort-style backyard & stylish, modern updates just mins from South Guelph & 401! This warm & welcoming home offers perfect blend of space, luxury & comfort on beautiful property W/heated saltwater pool, sauna-equipped cabana, deck & patio made for entertaining & relaxation! Step into sun-drenched living room where grand picture window bathes space in natural light & laminate floors set the tone for comfort & style. 2-way fireplace connects living room & family room creating cozy vibe & ideal layout for relaxing evenings & memorable gatherings. Open-concept kitchen & dining area W/white cabinetry, S/S appliances & waterfall quartz island W/bar seating. Whether you're cooking or hosting friends the seamless flow to oversized deck through sliding glass doors offers ideal indoor-outdoor living. Primary suite W/large windows, ample closet space & laminate flooring. There are 3 other bdrms offering flexibility for family, guests or work-from-home setups. Spa-inspired main bath W/marble floor, quartz dbl vanity & glass W/I shower. 2pc bath off main area features quartz & marble finishes. Finished bsmt W/rec room, rustic beams, 2 windows, electric fireplace & brick wainscotting. A sep room is ideal for gym, office or hobby room while 3pc bath & laundry complete this level. With sep garage entrance the space can easily be converted into income-generating suite or in-law setup! Home offers 200amp panel, fibre optic internet, 2022 roof, 2024 HWT & oversized 2-car garage W/high ceilings perfect for cars, storage or workshop. Outside a large wood deck & concrete patio wrap around fenced-in saltwater pool. Enjoy a drink at the cabana W/wet bar & electric sauna. New pool liner 2025 ensures yrs of worry-free enjoyment. Down the road from Aberfoyle Mill Restaurant & Antique Market. 5-min to South Guelphs shops, restaurants, fitness & 4-min to 401 W/easy access to Milton, Mississauga & Toronto. True sanctuary offering luxury, flexibility & unbeatable location (id:42776)
RE/MAX Real Estate Centre Inc
298 Kathleen Street
Guelph, Ontario
Welcome to 298 Kathleen St in Exhibition Park. Rarely does an opportunity to own such a stunning and professionally renovated home come about. Located in one of the most desirable neighbourhoods in the entire city. Perfectly positioned on a premium corner lot, this property offers exceptional curb appeal, privacy and stylish living. It also just happens to include a 460sqft legal finished basement with a large and spacious sun-drenched bedroom, a 4 piece ensuite washroom and bonus room that can be used for anything your imagination desires. This beautiful 2 plus 1 bedroom, 3 bathroom home has a modern open-concept layout and has been completely renovated from top to bottom with high quality finishes and attention to detail.Saying it's completely renovated might be an understatement actually. Nothing has been left untouched. In the last two years the extensive renovations include, a top floor addition with dormer, a 4 piece washroom, custom built-ins throughout the entire house for storage and functionality, gorgeous engineered Hickory wide plank hardwood floors, new custom built Barzotti kitchen with quartz countertops and marble backsplash, all brand new top of the line appliances, modern trim work, stained wooden stairs, freshly painted, legally finished basement, poured concrete pad outside, sealed driveway, new A/C unit, new electrical, updated plumbing and HVAC with a NEST thermostat as well as a wall mounted electric fireplace. Oh, I almost forgot to mention that the basement has fully waterproofed floors plus walls, including interior French drain and wall drainage system directly to the sump pit with pump. New windows installed in 2022 throughout and roof in 2015. All of your time is now freed up to head down to the park or walk downtown and enjoy everything our city hub has to offer.This gem of a home offers complete worry free and turnkey living in one of the most sought after communities in the entire city. Surly it won't last long! (id:42776)
Keller Williams Home Group Realty
Contact me to setup a viewing.
519-386-9930Not able to find any homes in the area that best fits your needs? Try browsing homes for sale in one of these nearby real estate markets.
Port Elgin, Southampton, Sauble Beach, Wiarton, Owen Sound, Tobermory, Lions Head, Bruce Peninsula. Or search for all waterfront properties.


