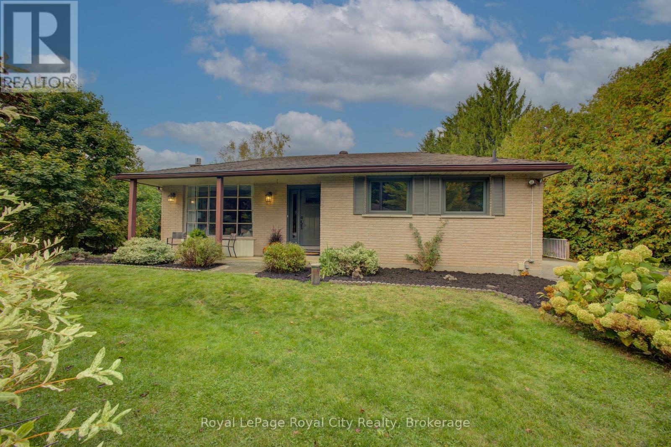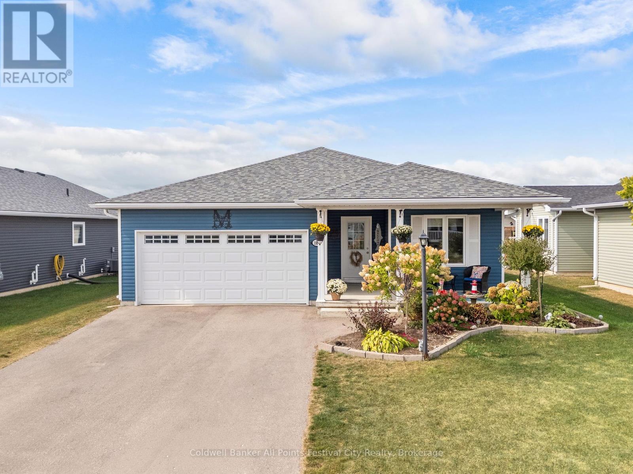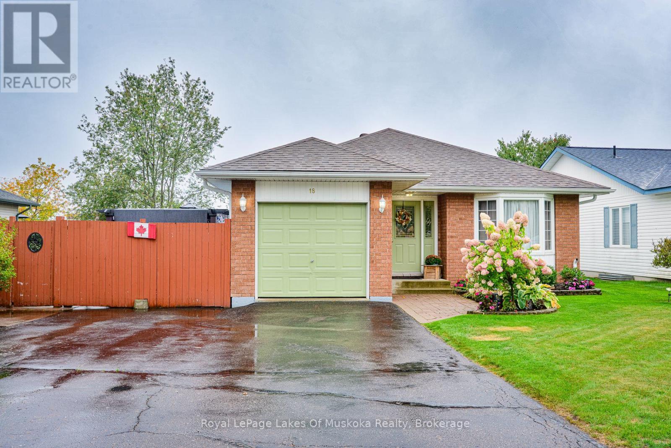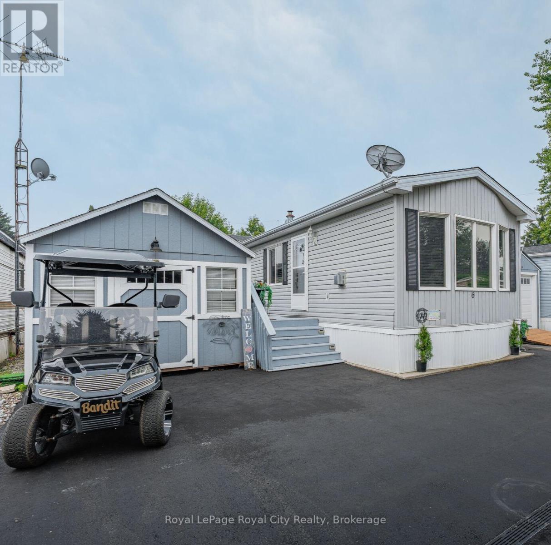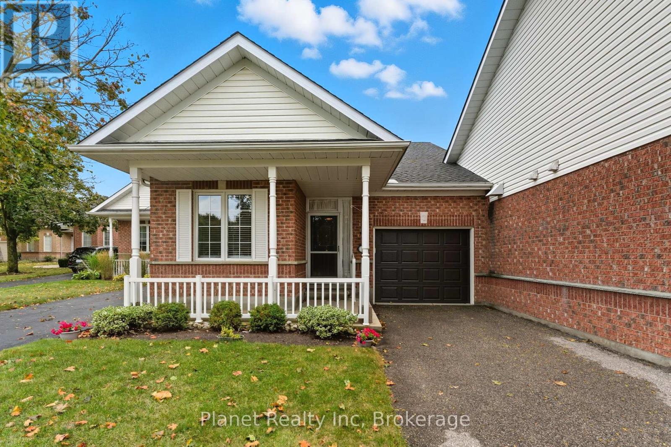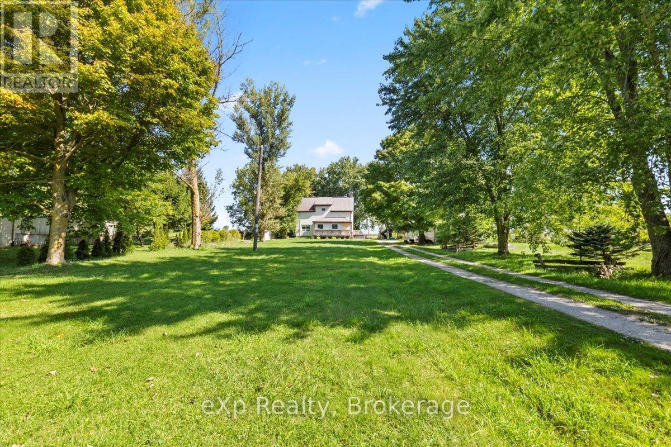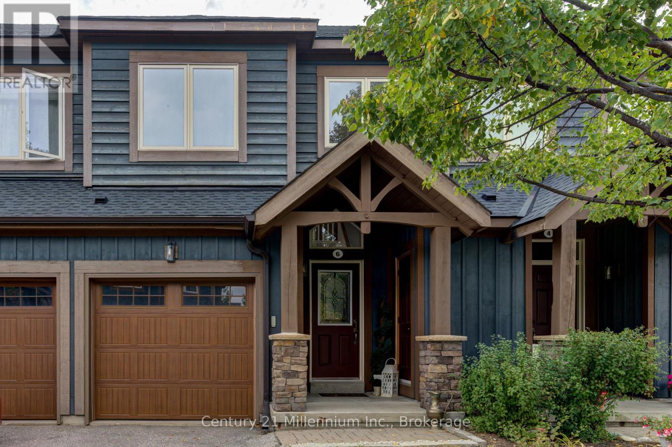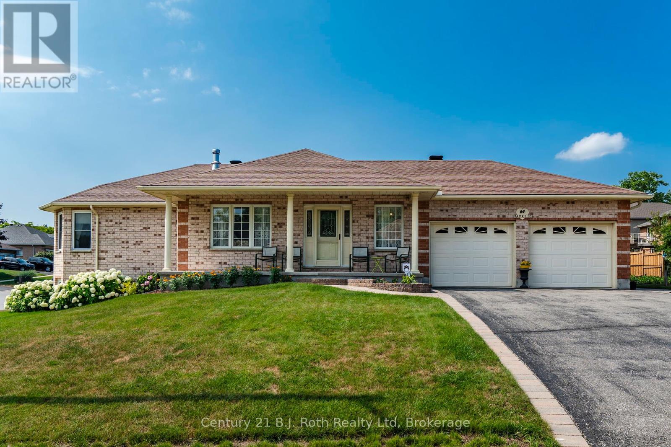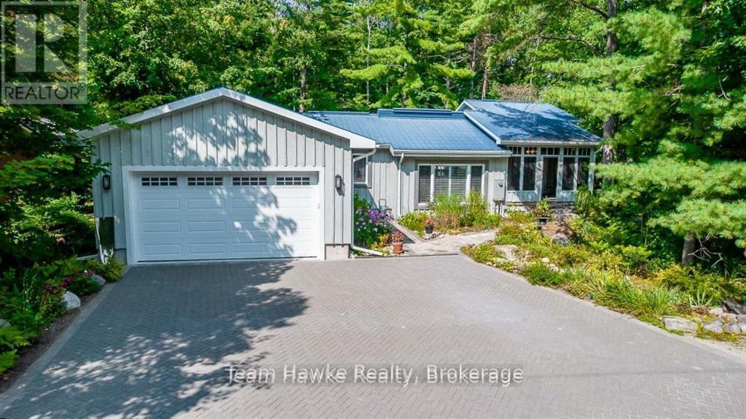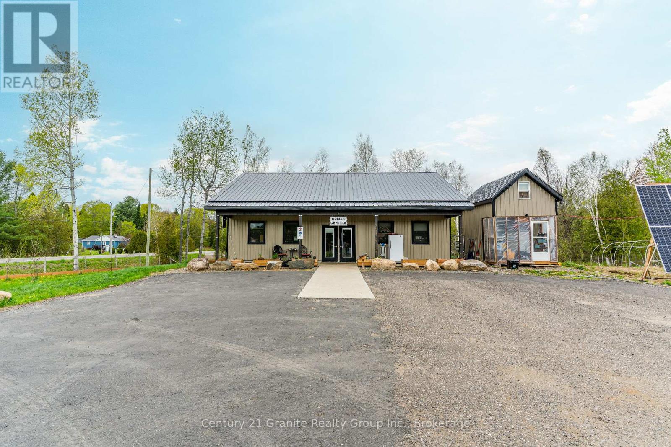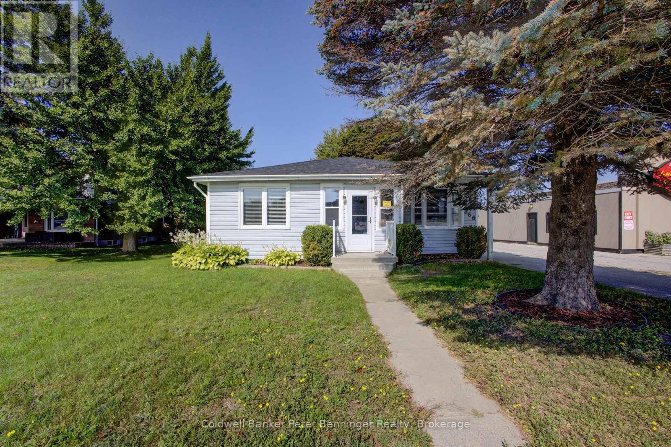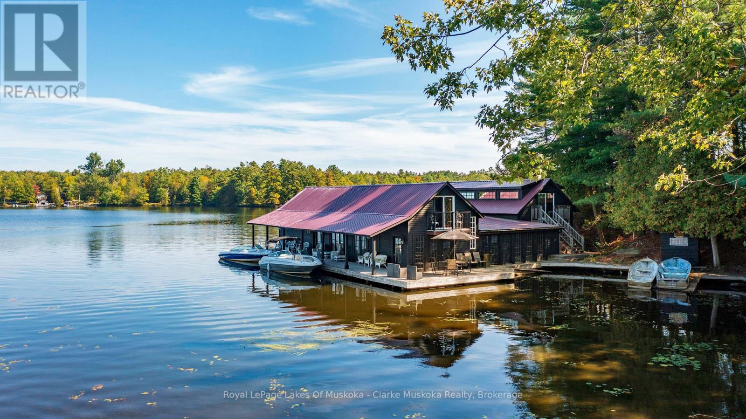Search for Grey and Bruce County (Sauble Beach, Port Elgin, Tobermory, Owen Sound, Wiarton, Southampton) homes and cottages. Homes listings include vacation homes, apartments, retreats, lake homes, and many more lifestyle options. Each sale listing includes detailed descriptions, photos, and a map of the neighborhood.
330 South River Road
Centre Wellington, Ontario
---Welcome to this charming 3-bedroom, 2-bathroom bungalow, perfectly situated on an **oversized lot** that offers ample space for outdoor activities and future possibilities. The property also features a fantastic **separate garage/shop**, providing a dedicated space for hobbies, vehicle storage, or a workshop. Step inside and discover the heart of the home, a **large eat-in kitchen** that's ideal for family meals and entertaining. With plenty of room for a dining table, this bright and open space is perfect for both everyday living and special occasions. The main floor features three comfortable bedrooms and a full bathroom, providing a great layout for families or those who need a home office or guest room. Downstairs, the **finished basement** offers a versatile space that can be transformed into a cozy family room, a home gym, a play area for kids, or a private retreat. A second full bathroom on this level adds convenience and functionality. The expansive backyard is a blank canvas, ready for you to create your dream outdoor oasis. Whether you envision a beautiful garden, a large deck for summer barbecues, or a safe and spacious play area for children, this lot has the space to bring your vision to life. This home combines classic bungalow charm with the modern features and space you're looking for, including the valuable addition of the separate garage/shop. It's an opportunity to own a property with both a comfortable interior and an incredible, spacious outdoor area. Please note: **the garage is not at the driveway it is located in the yard. One side drive in bay door one side workshop** (id:42776)
Royal LePage Royal City Realty
104 Huron Heights Drive
Ashfield-Colborne-Wawanosh, Ontario
If you're looking for a community based lifestyle where you can catch the famous Lake Huron sunsets just down the street, then welcome to 104 Huron Heights Drive, located just minutes north of Goderich in The Bluffs at Huron. The Creek View model provides a comfortable amount of living space with over 1100sqft, an open concept floor plan, spacious primary suite with patio access, inviting covered front porch, west-facing back patio, 2 car garage and crawl space for storage. Featuring some great upgrades including stunning gas fireplace, oversized island, patio door in primary, cove mouldings in kitchen and a beautiful stamped concrete patio. Enjoy all that The Bluffs at Huron offers, including a state of the art community centre with indoor pool & gym facilities, beach access, pickle ball courts, dog run and countless groups and activities. Golf, trails and all that Goderich offers for amenities is just a short drive down the road. Call today for more on this lifestyle community. (id:42776)
Coldwell Banker All Points-Festival City Realty
18 Killdeer Crescent
Bracebridge, Ontario
A MUST-SEE Home! This meticulously maintained 3-bedroom residence offers the perfect blend of comfort and style. Enjoy a warm and inviting family room featuring a cozy fireplace and built-in bar ideal for relaxing or entertaining guests. The updated kitchen complete, with new applicances, and the modernized bathroom add fresh appeal, while the kitchen opens to a charming patio that leads to a beautiful in-ground pool perfect for unforgettable gatherings with family and friends. You'll love the many recent updates, including a new furnace and A/C installed in 2023, new shingles in 2022, and a new pool pump and heater, also installed in 2022. Conveniently located just steps away from schools, shopping, dining, and all your essential amenities, this home truly has it all. Don't miss this exceptional opportunity! (id:42776)
Royal LePage Lakes Of Muskoka Realty
6 Water (Pvt) Street
Puslinch, Ontario
Fall in love with the Mini lakes lifestyle. This charming home is located in a year round gated community and is perfectly situated on a quiet, private lot where the outdoor living is just as inviting as indoor living. Unwind under the gazebo on the deck, lounge on the patio listening to the breeze in the trees, or stargaze on clear nights, this is relaxation at its best. Inside, you'll find all the comforts of home with plenty of charm, including a cozy natural gas fireplace with a beautiful stone surround and mantel. The open-concept living area is ideal for entertaining or simply enjoying everyday life, whether you're cooking dinner or catching up on your favourite show, you're always part of the conversation. Down the hall, the primary bedroom is peacefully tucked away at the back of the home, perfect for sleeping with the window open letting in the fresh country air. A well-appointed bathroom with a bright skylight sits conveniently between the primary and second bedroom, offering privacy and functionality. But the true magic of Mini Lakes lies beyond your door. Explore scenic canals, creeks, and the lake perfect for floating, paddling, or simply soaking up the sun. Invite friends and family to the heated pool for lazy afternoons, and don't miss the annual kids' fishing derby, a local favourite. With a vibrant community spirit and activities for every interest-bocce, cards, darts, golf tournaments, walking clubs, and more you'll never run out of things to do. The driveway has been freshly paved and there is plenty of room to park your GOLF CART, which is available to purchase or MAY BE INCLUDED IN THE SALE! Whether you're looking for a peaceful retreat or a fun-filled lifestyle, this home and Resort Style Community have it all. (id:42776)
Royal LePage Royal City Realty
9 Village Green Drive
Guelph, Ontario
It's time to embrace your dream retirement in the highly sought-after Village by the Arboretum. This popular Beechtrail floor plan offers an enjoyable living experience, with the convenience of everything you need on the main floor, and an ideal amount of finished space downstairs. Entering this townhome, youll appreciate the ample light and seamless flow of the home all the way out to the back patio. The front den or bedroom offers the perfect space for a guest suite, TV or reading room with a convenient 2-pc washroom & laundry right beside. The neutral & functional eat-in kitchen seamlessly flows into the dining & living room, featuring sliding doors to the back patio, creating the perfect ambiance for both relaxing and entertaining. The primary bedroom comes equipped with a 3-pc ensuite & walk in closet. As you head downstairs, you'll find a wonderful hobby room or bedroom, 4-pc bath, rec room and an additional family room retreat with a gas fireplace. Additionally, the lower level offers a spacious storage & utility area as well as a cold room. Being just steps to the on-site village centre & medical building, you have ease of access to the countless activities and amenities offered, as well as on site doctors, pharmacy & LifeLabs. The best part is, you can come and go as you please, never worrying about the landscaping or snow shoveling again. Ease into retirement and take advantage of this outstanding opportunity to be a part of one of Ontario's most desirable neighbourhoods today! (id:42776)
Planet Realty Inc
9499 Maas Park Drive
Wellington North, Ontario
Beautifully updated century farmhouse on 1.44 acres MUST BE SOLD. This is your chance to own a stunning, fully-updated property at a fraction of its value. With over 2,100 sq ft, 4 beds, a massive detached shop, and a dream yard with a 2 level treehouse, this is a lifestyle most can only imagine. The open layout features a functional kitchen with generous cabinetry for all your culinary dreams, plus a dining room ready to host holidays or everyday dinners around a 10-seater table. Gather the whole family in a sprawling living room centered on a cozy wood stove, truly the heart of the home for laughter and unforgettable nights. Main-floor powder room and practical mudroom for everyday living. Upstairs, four spacious bedrooms offer room for family, guests, or a dedicated home office, and a recently renovated 4pc bath. Outside, this property is a playground for kids and adults. Build memories in the children's treehouse, garden to your hearts delight, host epic summer parties on the new patio, and unwind around the fire pit. A 22' x 40' detached shop (three-bay garage) plus a secondary storage shed provide endless room for vehicles, hobbies, and outdoor toys. The zip-line and invisible fence (2023) will have both little ones and four-legged friends loving life as much as you do. With major investments like furnace (2017), HVAC & A/C (2021), electrical panel (2021), and kitchen appliances (2022), every detail is move-in ready for peace of mind. It's the kind of home that grounds your busy life, brings family together, and lets you truly breathe. Properties like this rarely come available. Tour this one-of-a-kind farmhouse today and embrace a lifestyle few ever get to call their own. (id:42776)
Exp Realty
15 - 6 Wildrose Trail
Collingwood, Ontario
Move right into this Impressive Townhouse set within the ever popular and attractive Tanglewood complex, at the 15th and 16th holes of Cranberry Golf Course. Freshly Painted from top to bottom and with Brand New Stainless Steel Kitchen Appliances, Washer/Dryer, Flooring and Light Fittings - It feels like a Brand New home! Open concept Living, Dining and Kitchen areas overlook the rear yard through the 'Wall of Windows' plus there is a handy Walkout so you can sit and enjoy the peaceful atmosphere surrounded by trees and pretty shrubs. The upper level offers Two Bedrooms - the Primary has a Four Piece Ensuite and a Walk-in Closet. Another Four Piece bathroom serves the 2nd Bedroom. Lower level is completely finished offering an additional Third Bedroom complete with a separate Four Piece Bathroom. No Parking headaches here - Garage parking for one car with inside entry to the home, as well as private driveway parking. Visitor parking is available on site. This desirable home could be your full-time residence or your 'City Escape'. Beautiful in all four seasons! Relax at the Outdoor Pool in summer after golfing or hiking. Come home for Apres Ski in winter! Handy locker room storage at the front door for your winter gear. Easy living - no exterior maintenance here. Hey - Forget snow shovelling, save your energy for fun on the slopes.. just a short drive away! Early closing is available so you can soon start living four season style with a mountain chalet feel! (id:42776)
Century 21 Millennium Inc.
64 James Street
Penetanguishene, Ontario
Over 1700 Sq Ft All Brick Bungalow with Major Upgrades! Very flexible on closing. On lower level, half finished, above grade windows with walk out. Second driveway could be installed at separate entrance for lower level with inlaw potential. This well-cared for, one owner, custom built home is looking for a new family. The large corner lot, features a charming front verandah, 3-season sunroom, and numerous upgrades. Inside, the custom 'Georgian Kitchen' includes quartz counters, upgraded white cabinetry, under-cabinet lighting and a large pantry. Enjoy peace of mind with a natural gas, automatic generator, newer roof, 6 new windows (2024), upgraded insulation (house, attic & garage), and an insulated garage with new door. Both main floor baths also feature custom cabinetry. Other highlights include crown moulding in living/dining room, pot lights, LED lighting throughout, central vac, newer gas furnace, electric hot water, water softener, carpet free home with high quality laminate. The spacious basement offers great potential with a side (walk out) entrance, (curb has been cut for future driveway) 3-piece bath, recreation room with wood stove (removable if desired), cold cellar, and workshop with 220V power. Potential for a guest suite or in-law setup. Bonus: underground sprinklers, surge protection and the list goes on and on. The wonderful community of 'South Gate Hills' is within walking distance of parks, recreation centres, pickle ball courts, place of worship and the library. It's only a short drive to golf courses, Georgian Bay for fishing, Marinas, hospital, grocery stores, King's Wharf theatre, restaurants and so, so much more. Don't wait. Book your showing today.. (id:42776)
Century 21 B.j. Roth Realty Ltd
36 Rosemary Drive
Tiny, Ontario
Imagine walking 5 minutes to a private, wide sandy beach in the community of Deanlea Beach, Tiny Township. Your backyard looking into a municipal owned forest. This spacious 4 bed, 3bath bungalow is larger than it looks with almost 2000 sq ft of space on the main floor, including the screened in porch. Renovations in 2014 added a steel roof, new septic, double car garage,primary suite wing and designer kitchen. The open concept living space provides ample room for entertaining and gathering, anchored by a cozy gas fireplace and overlooking a vista of low maintenance, natural gardens and forest. The kitchen is a cook's dream with extensive granite countertops, an island, lots of storage and stainless appliances. Primary suite includes a walk-in closet for her and double closets for him plus a 4 piece bath and a walkout to the private backyard, where you can enjoy your morning coffee in the gazebo surrounded by the beauty of nature. The lower level has large, bright windows with 2 bedrooms, a 3-piece bath and a large games room, providing plenty of room to host multi-generational gatherings. In-floor radiant heating throughout keeps your feet toasty on chilly days. The extensive interlocking driveway fits 6 vehicles plus an attached double car garage for parking and storage. Quality construction and finishes throughout. High-speed fibre-optic internet makes it easy to work from home. A dry stream riverbed traverses the flagstone path to the front door. Walking down for a stroll on the long sandy beach or to view the spectacular sunsets, who could ask for more? Annual Deanlea Beach Association fee of $75. Annual municipal flat water charge of $1,114.00. (id:42776)
Team Hawke Realty
9734 Highway 118 W
Algonquin Highlands, Ontario
Have you ever dreamed of relocating to Haliburton County to start your own business or own a stunning piece of land? This 18-acre property offers a rare opportunity to turn that dream into a reality. Perfectly situated along one of the busiest highways in Haliburton County, a major route through the heart of central Ontario, this property provides exceptional visibility and access to endless possibilities. Custom-built in 2022, the 1,200-square-foot main building exudes rustic charm with its beautiful wood finishes, capturing the essence of cottage-country living. The property also features a large walk-in refrigerator (completed in 2024), a commercial kitchen, and a convenient laundry room. In addition, three cozy Bunkie's provide guest accommodation or extra storage space. For those seeking to expand or diversify, the property is approved for the development of cabins, set around a tranquil 1-acre pond, perfect for year-round recreation whether it's relaxing by the beach in summer or skating in the winter. The picturesque setting makes this property an ideal destination retreat. Beyond the buildings, the land itself offers even more value with its own array of natural resources. Enjoy the fruits of a diverse farm-to-table setup with fruit trees, berry bushes, wild leeks, honey from the on-site hives, tapped maple trees, and a fully functional chicken coop. These offerings present unique opportunities for sustainable agriculture or an added attraction for a business focused on local products. Fully customizable to meet your unique business needs, this expansive property offers ample space for growth, whether you're looking to start a retail business, a resort, or any other entrepreneurial venture. The potential is limitless! Seize this rare opportunity to create something truly special in one of Ontario's most scenic and sought-after locations. (id:42776)
Century 21 Granite Realty Group Inc.
366 Goderich Street
Saugeen Shores, Ontario
Surprise yourself and step in the front door of this charming home featuring hardwood floors, 3 spacious bedrooms including a master suite with a walk in closet and private en suite bath. The open concept kitchen and dining area boasts a new countertop, sink and tap with plenty of natural light perfect for entertaining family and friends. In the lower level, you will find a large rec room, workbench and loads of storage. From the living room, step out patio doors to a large deck with a gazebo ideal for relaxing or hosting summer barbeques. The mature trees provide shade and privacy while the spacious shed offers extra storage for tools and outdoor gear. Additional highlights include new shingles in 2021, parking for 4 vehicles, and a fantastic location within walking distance to shops, restaurants, schools, parks and trails. Move in ready home combining comfort, space and convenience. Perfect starter or retirement home. Don't miss your chance to own this wonderful property--schedule your showing today! Office Residential Zoning allows for several permitted uses. (id:42776)
Coldwell Banker Peter Benninger Realty
34-M69a Tondern Island
Muskoka Lakes, Ontario
A truly rare and exclusive opportunity to own a piece of Beaumaris history on coveted Tondern Island. This remarkable water-access-only boathouse is perched on a prime stretch of shoreline offering the best of both worlds: beautiful eastern views over the lake at sunrise and unrivaled sunset vistas to the west, overlooking the 7th fairway of the Beaumaris Yacht Club. Originally built in the 1940s to house the Edith Anne Steamship, this beautifully preserved heritage boathouse blends historical charm with modern potential. Zoned OS3 (Commercial Open Space), the property allows for a variety of flexible uses including marine storage and service, or even as a private club or personal retreat. Whether you're looking to showcase your boat collection, create a private escape, or invest in a one-of-a-kind waterfront asset, this property is an unparalleled opportunity in Muskoka's most prestigious enclave. A dream for boat enthusiasts and entertainers alike, the boathouse features three oversized slips: Slip 1: 50' x 12'; Slip 2: 52' x 14'8"; Slip 3: 38' x 14'8" Two generous cigar decks, one east-facing and one west-facing, provide the perfect settings to relax and entertain guests, taking full advantage of the all-day sun and panoramic views. The upper level offers substantial storage and could be customized to suit a variety of needs. (id:42776)
Royal LePage Lakes Of Muskoka - Clarke Muskoka Realty
Contact me to setup a viewing.
519-386-9930Not able to find any homes in the area that best fits your needs? Try browsing homes for sale in one of these nearby real estate markets.
Port Elgin, Southampton, Sauble Beach, Wiarton, Owen Sound, Tobermory, Lions Head, Bruce Peninsula. Or search for all waterfront properties.

