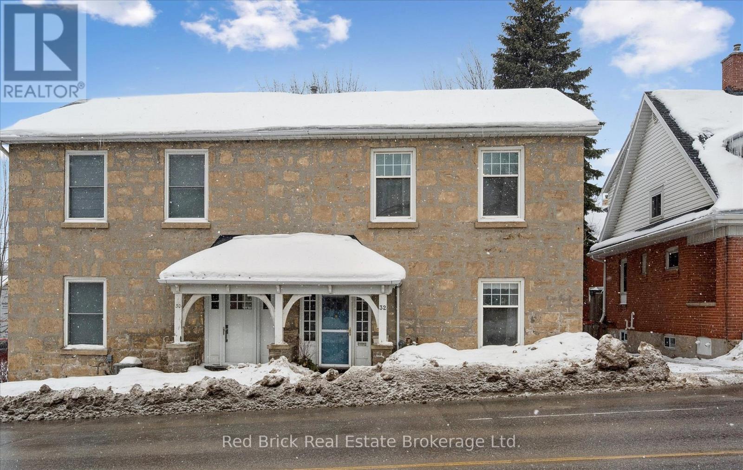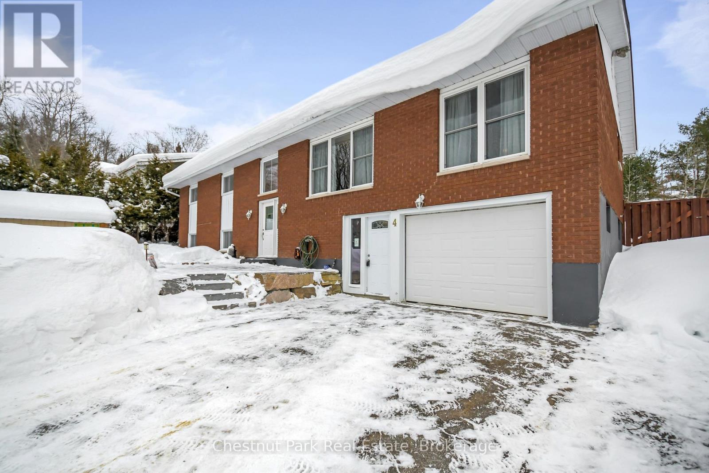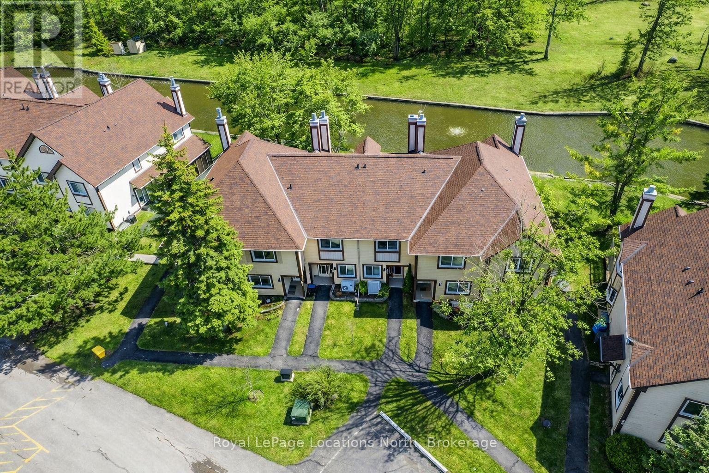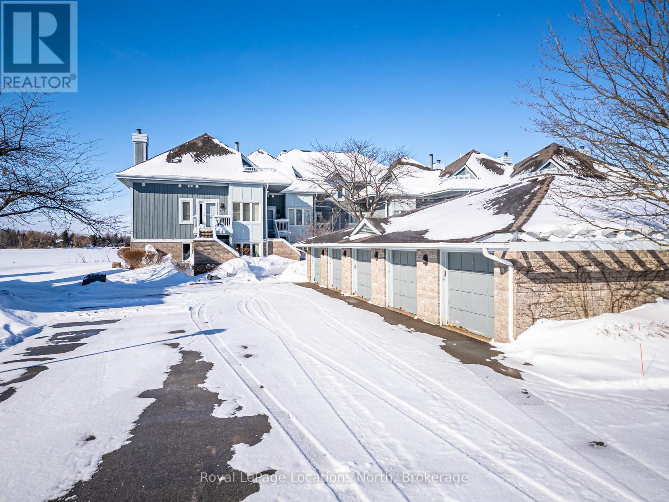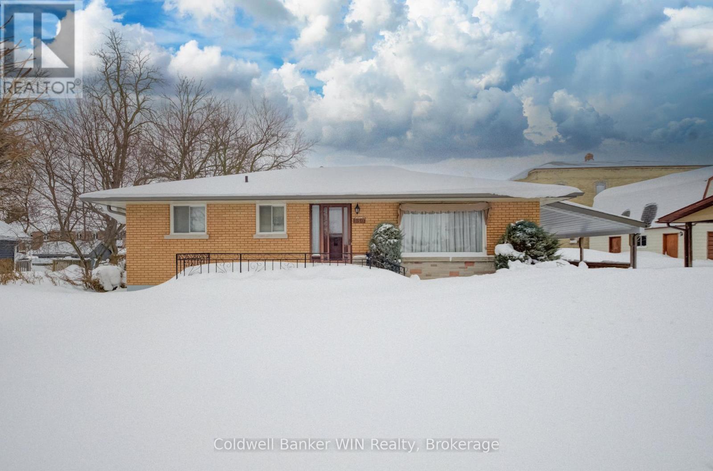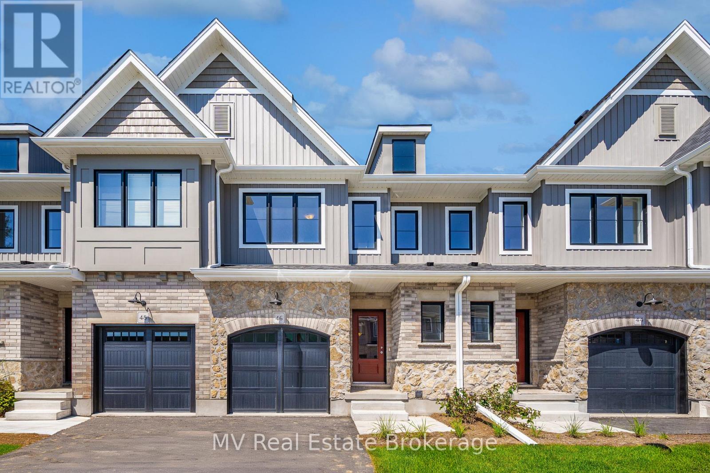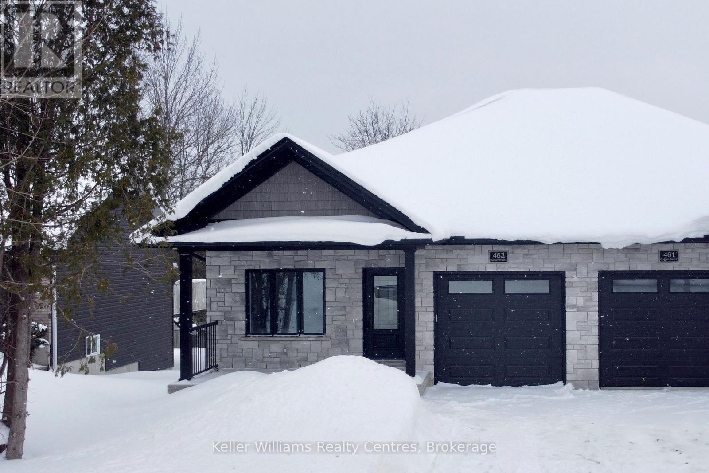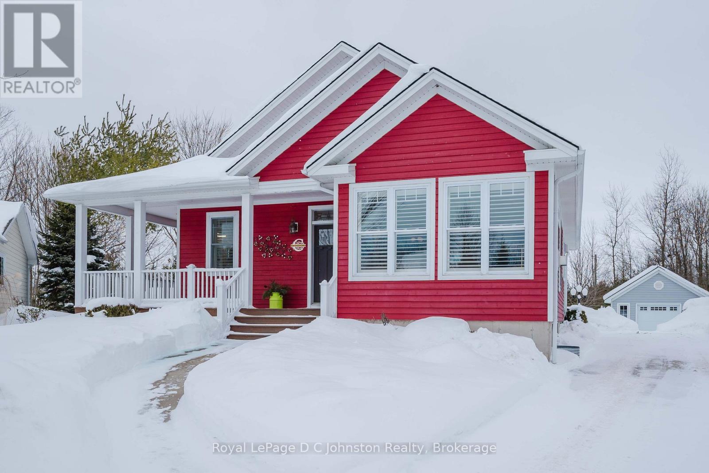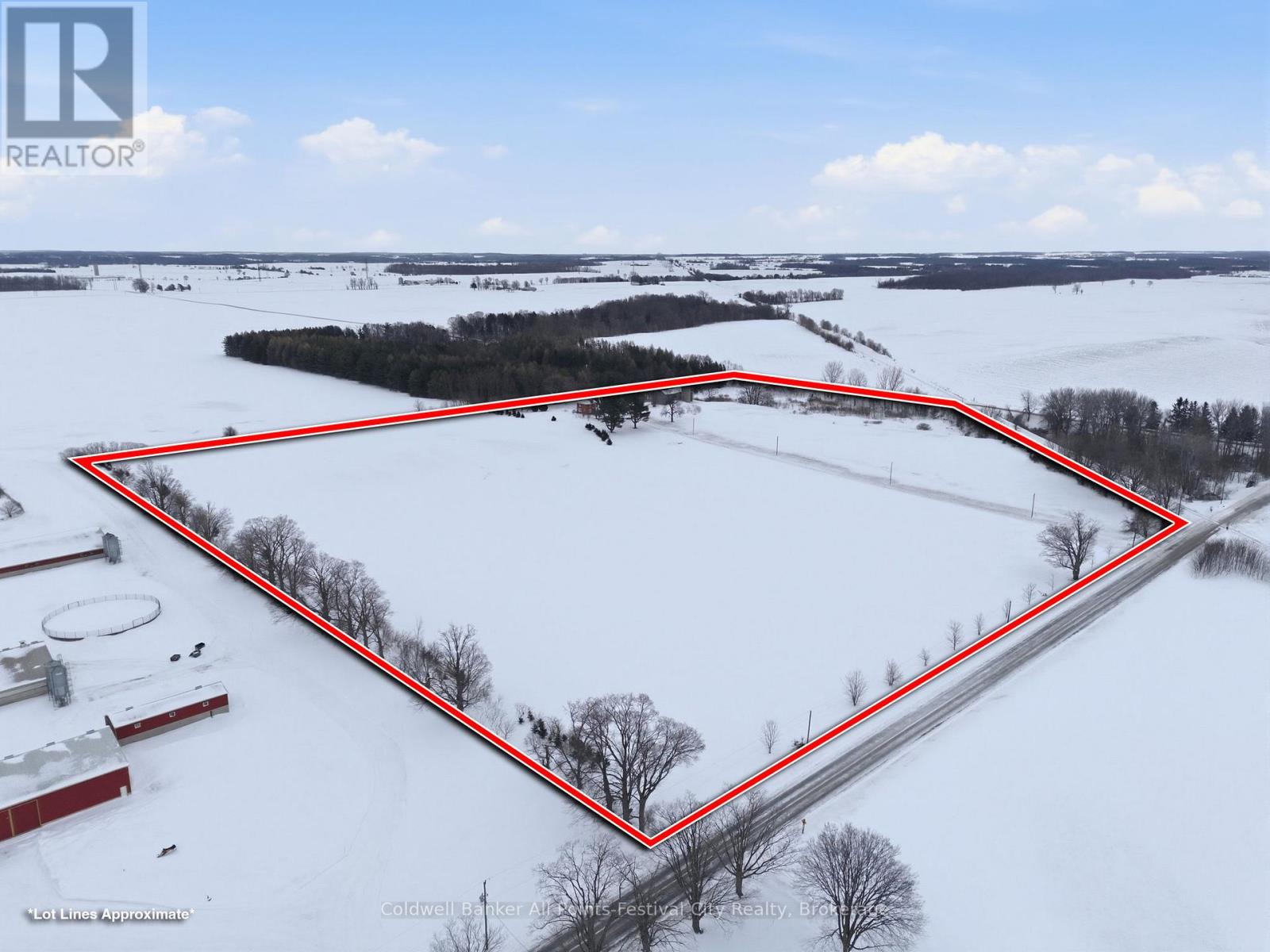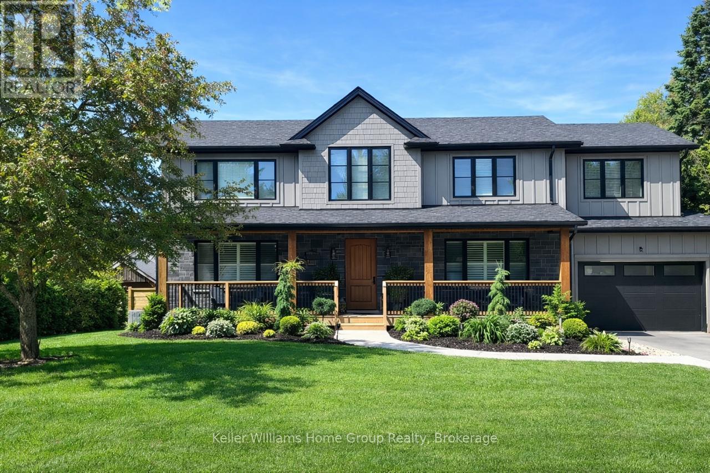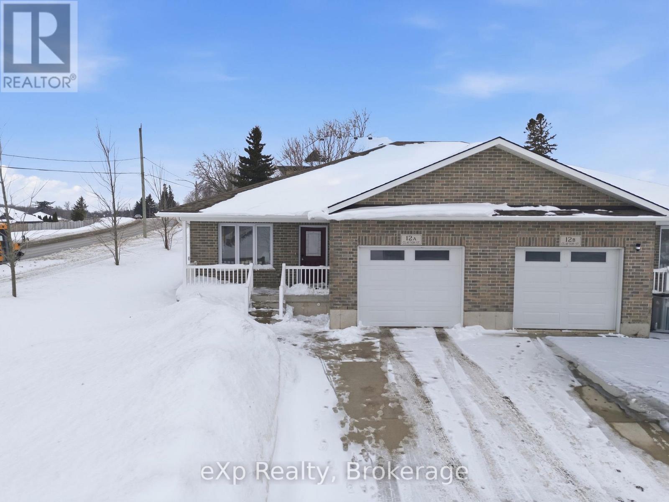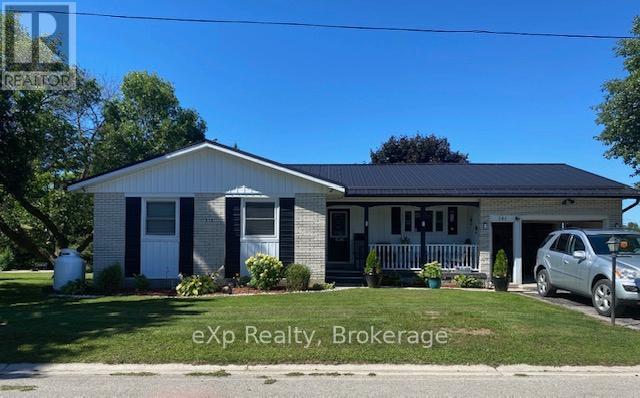Search for Grey and Bruce County (Sauble Beach, Port Elgin, Tobermory, Owen Sound, Wiarton, Southampton) homes and cottages. Homes listings include vacation homes, apartments, retreats, lake homes, and many more lifestyle options. Each sale listing includes detailed descriptions, photos, and a map of the neighborhood.
32 Eramosa Road
Guelph, Ontario
This charming stone semi-detached home is located in the heart of Downtown Guelph, steps from shopping, restaurants, pubs, cafés, riverside trails, and numerous other amenities. When you step inside, you'll appreciate the timeless character of a historic home, thoughtfully complemented by modern updates throughout. The main level offers a light-filled living space, a spacious dining area, and an updated kitchen complete with stainless steel appliances. Upstairs, you'll find three generously sized bedrooms, including a bright and spacious primary, along with a chic 4-piece bathroom. The basement provides a significant amount of storage space in addition to a dedicated laundry area. This property also features a bonus mudroom, parking for two cars, and a fenced backyard. Major updates include electrical (2024), new roof and sheathing (2020), and washer, dryer, fridge, and stove (2024). (id:42776)
Red Brick Real Estate Brokerage Ltd.
4 Johnston Drive
South River, Ontario
IDEAL HOME FOR YOUNG FAMILIES or empty nesters that strikes a balance between comfort, safety, practicality, and community connection. Family-friendly neighbourhood with low traffic on DEAD-END Street with FIBRE internet. Heated with NATURAL GAS to help keep utility costs manageable, with new Briggs & Stratton full automatic generator and central air to ensure comfort throughout the year. Fantastic large patio area with granite and stone as you enter this solid brick raised bungalow with 2 bedrooms, office or bedroom, main 5pc bath, 3pc ensuite bath, ensuite walk-in closet with huge open concept space for the large modern island kitchen, dining and living room area with gas fireplace. Walk-out to 30' deck with gazebo, gas connect for BBQ, hot tub & 26' above ground pool & fire pit. Good sized landscaped backyard, fully fenced for your furry friends. Lower-level family room, large bedroom, 2pc washroom, laundry room, with home entry to 1.5 car partially insulated garage to large mud room for coats & boots during the winter months. Large double spaced driveway to accommodate 6 cars or if trailer space is needed. Outdoor recreation to ALGONGUIN & MISKISEW Provincial Parks, plus local spots like Tom Thomson Park, featuring disc golf, trails, with boat launch. Local amenities include medical centre, pharmacy, library, elementary & secondary school (bus pick-up), community centre/arena for sports events, grocery store, gas & shops. There is a strong sense of community here in South River, making this home the ideal location to raise your children or for empty nesters to enjoy recreational activities with close access to two Provincial Parks. Pride of ownership is very evident here, here are some updates; roof shingles 2022, full automatic generator 2024, leafless gutters 2024, pool pump/filter/cover 2025 plus more! Fully carpet free, crown moulding in main living area. South River is located 10 min. north of Sunny Sundridge Ontario & 30 min. south of North Bay. (id:42776)
Chestnut Park Real Estate
41 - 11 Laguna Parkway
Ramara, Ontario
Waterfront Townhome Living at Its Finest! Don't miss your chance to own this beautifully updated 3-bedroom, 2-bathroom waterfront townhome in one of the areas most sought-after complexes - complete with an outdoor swimming pool! Step inside to find newer flooring, a stylish shiplapped fireplace, fresh paint throughout, and an open-concept kitchen featuring stainless steel appliances, granite countertops, and modern finishes. The bright main living area walks out to a large deck overlooking the water - perfect for entertaining or soaking up peaceful views. Enjoy your morning coffee or evening wine while watching the boats go by, with your own private boat dock just steps away.The flexible layout offers a rare main floor primary bedroom (or ideal home office), plus an upper-level primary bedroom with serene river views and a 4-piece semi-ensuite. A third spacious bedroom also has amazing wardrobe storage, and a convenient second-floor laundry room completes the upper level.This is true four-season living- swimming, boating, fishing, ice fishing, hiking, and trail riding are all at your fingertips. Local resort amenities and green space right out your back door make it easy to relax and enjoy the lifestyle.Set sail from your canal-side dock and take the scenic route to Lake Simcoe, visiting friends and exploring the beauty of the waterways along the way.Whether you're looking for a weekend getaway or a year-round home, this waterfront gem checks all the boxes. Partial VTB available. (id:42776)
Royal LePage Locations North
864 Suncrest Circle
Collingwood, Ontario
Welcome to the rare opportunity to own a WATERFRONT ground floor bungalow-style 3-bedroom, 2-bath end-unit in Collingwood's premier Lighthouse Point. At 1700 SF, here is one of the largest and most desirable condos, offering serene, stunning waterfront views of Georgian Bay. Imagine morning coffee or evening sunsets over the sparkling Bay from your windows and/or patios, with views extending to nearby ski hills for perfect year-round appeal. No stairs, a feeling of privacy offered by this location, 2 woodburning fireplaces for that apres-ski ambiance, plus an oversized single car garage, all nestled in the low-density west end of Lighthouse Point Yacht & Tennis Club. This resort-like enclave delivers a vibrant four-season waterfront lifestyle with exceptional amenities: 1) the private marina with gas dock (boat slip owners access the adult-only Boat House w/ its own outdoor pool, patio, social room), 2) Two outdoor pools (one conveniently steps away + tennis court), 3) Private East & West beaches + multiple swimming areas, 4) seven tennis courts & six dedicated pickleball courts, 5) Extensive walking trails, canoe/kayak/paddleboard storage & launch areas, 6) Indoor recreation Centre w/ pool, hot tubs, sauna, fitness gym, games room, library, meeting room, party/rec room w/ full kitchen, grand piano, dance floor, billiards and a waterside patio. Enjoy themed events, aqua fitness, yoga, court tournaments, card groups, and social gatherings as you wish. Perfect as a full-time home, luxurious weekend escape, or multi-generational retreat. Flexible closing available. Live your waterfront dream - kayak, paddleboard, swim, play tennis/pickleball, beach relax, or soak in the serenity. Don't miss this rarely offered gem at Lighthouse Point! 2025 hydro & water cost was $3,526.00. Floorplans available. (id:42776)
Royal LePage Locations North
130 King Street E
Wellington North, Ontario
Convenient location for home or business !!! This property enjoys the continuing status as a residence as well as use for commercial purposes. The main level features 3 bedrooms while the full, partially finished basement provides ample room for additional living space. The attached carport can be easily enclosed to create a garage. Available for immediate occupancy. (id:42776)
Coldwell Banker Win Realty
46 Fieldstone Lane Private
Centre Wellington, Ontario
Welcome to 46 Fieldstone Lane Private in Elora's newest community, where thoughtful design meets small-town charm. This brand-new Melville model offers 1,604 sq. ft. of finished living space, featuring 3 spacious bedrooms and 2.5 bathrooms. Inside, you'll find a chef-inspired kitchen with premium finishes and modern upgrades, seamlessly connected to a bright and open great room perfect for entertaining or relaxing with family. Upstairs, the primary suite includes a walk-in closet and private ensuite, complemented by two additional bedrooms, a full bath, and convenient second-floor laundry. A full basement provides future potential, while the attached garage adds everyday practicality. Exterior maintenance is included through the condo corporation, giving you the freedom to enjoy your home and lifestyle without the hassle of major snow removal or landscaping. Located just minutes from historic downtown Elora, you'll enjoy walkable access to boutique shops, restaurants, and trails along the Grand River, all while living in a quiet, family-friendly enclave. With Tarion warranty protection and the trusted craftsmanship of Granite Homes, 46 Fieldstone Lane Private offers both peace of mind and lasting value. Move-in ready - discover why Fieldstone II is one of Centre Wellington's most desirable new communities. (id:42776)
Mv Real Estate Brokerage
463 Durham Road E
West Grey, Ontario
Brand new semi-detached bungalow with walkout basement by Candue Homes! Backing onto mature trees this home is thoughtfully designed, blending modern finishes with a peaceful natural setting. The bright, open living room features a stylish shiplap fireplace and a walkout to the covered back deck, creating a seamless indoor-outdoor connection with tranquil treed views. The kitchen is finished with quartz countertops, a tile backsplash, and all appliances included.The primary bedroom has a walk-in closet with custom organizers and a beautifully finished ensuite bathroom featuring double sinks and a custom tiled shower. Practical touches include main-level laundry and an attached garage. The lower level expands your living space with a spacious recreation room and walkout to the backyard with a concrete patio. On this level you'll also find a 3rd bedroom & bathroom, plus ample storage, making it a great space for hosting guests. (id:42776)
Keller Williams Realty Centres
44 Eastgate Drive
Saugeen Shores, Ontario
Welcome to this beautifully crafted 4-bedroom, 3-bathroom bungalow, built by respected local builder Devitt Uttley and nestled in one of Southampton's most desirable neighbourhoods. Lovingly maintained by its original owners, this thoughtfully designed home offers over 2,800 sq ft of finished living space, outstanding storage, and a rare quarter-acre lot backing directly onto the Saugeen Rail Trail. Step inside to a warm and welcoming main floor featuring a lovely living room anchored by a cozy gas fireplace and large windows, offering the perfect space to relax or entertain. A spacious three-season sunroom extends your living space and invites you to enjoy the surrounding gardens from spring through fall. The well-appointed kitchen is both beautiful and functional, featuring ample cabinetry, a corner pantry, generous counter space, and a dining area ideal for gathering with family and friends. The primary bedroom has a large walk-in closet, private 3-piece ensuite, and direct access to the wrap-around porch, perfect for morning coffee or quiet evenings. A second bedroom, 4-piece bathroom, and practical mudroom with access to the attached 1.5-car garage complete the main level. The fully finished lower level offers warmth and comfort with radiant in-floor heating and oversized windows that make the space feel bright and inviting. Here you'll find two additional bedrooms, a 4-piece bathroom, a spacious family room, laundry room, utility/furnace room, and exceptional storage. Additional features include a gas furnace, a/c, air exchanger, central vac, beautifully maintained gardens and landscaping, a convenient garden shed and an impressive detached 18' x 24' workshop. All this within walking distance to Southampton's sandy beach, scenic trails, tennis courts, and fitness centre, offering the perfect balance of nature, recreation, and community. Book an appointment and see for yourself what this quality built home in an unbeatable location has to offer. (id:42776)
Royal LePage D C Johnston Realty
79632 Orchard Line
Central Huron, Ontario
20 Acres of workable farmland with a perched west facing building site to take full advantage of the famous Lake Huron sunsets. This 27.5 Acre farm is located just minutes from the town of Goderich along the shores of Lake Huron. There is currently an old farmhouse, bank barn and storage building. The home is currently in a state of disrepair and unable to be accessed. This is ideally suited for a new build home with income producing land. Opportunities like this don't come around very often. Please see picture renderings of what a new home could look like in this location. Reach out today for your chance to obtain a prime piece of land in Goderich. (id:42776)
Coldwell Banker All Points-Festival City Realty
801 Watson Road S
Puslinch, Ontario
Rare Arkell opportunity offering luxury country living with city convenience - homes in this sought after community rarely come available. Set on a large private lot with a resort-style backyard, this four year old custom home delivers refined modern living designed for both entertaining and everyday comfort. Enjoy summer days by the sparkling saltwater pool, unwind beneath the elegant pergola and appreciate manicured landscaping with in ground sprinkler system, your own private outdoor retreat. Inside, open concept living unfolds beautifully. Just off the gourmet kitchen is a stunning, light filled family room, a true showpiece of this home, featuring a sleek linear fireplace with custom wood mantel, statement lighting and walls of windows that create an almost sunroom like atmosphere. Flooded with natural light and overlooking the backyard, this inviting space is perfect for morning coffee, family gatherings or cozy evenings by the fire. The chef's kitchen impresses with quartz countertops, premium appliances, sleek cabinetry and an oversized island with breakfast bar seating, thoughtfully designed for hosting and daily living. A dramatic staircase becomes an architectural focal point, highlighted by a skylight above and striking staked windows that fill the home with natural light and create an airy, elevated feel from the moment you enter. Upstairs, the primary suite offers a serene retreat with spa inspired ensuite including soaking tub, walk-in glass shower, and double vanity. Three additional bedrooms and a beautifully finished main bath private exceptional comfort for family and guests. The fully finished basement expands your living pace with an additional family area, two bedrooms and a full bathroom, ideal for guests teens or a home office. Located minutes to shopping, schools and parks this rare Arkell property delivers modern luxury, seamless indoor-outdoor living and the peace of country living with city access. (id:42776)
Keller Williams Home Group Realty
12a Clayton Street
West Perth, Ontario
Welcome to this modern semi-detached bungalow built in 2019, offering over 2,000 sq ft of finished living space in the welcoming community of Mitchell. This well-designed home features 3 bedrooms and 3 full bathrooms, with a bright and open-concept main floor ideal for both everyday living and entertaining. The kitchen flows seamlessly into the living and dining areas, while the finished lower level provides a spacious rec room, additional living space, a bedroom and full bath - perfect for guests, hobbies, or a home office. Complete with an attached 1-car garage and low-maintenance living, this move-in-ready home is an excellent option for down-sizers, families, or investors alike. (id:42776)
Exp Realty
141 William Street
West Grey, Ontario
Welcome to this well-maintained 3-bedroom bungalow located in the charming Village of Neustadt. Situated on a corner property and backing onto the arena and ball diamond. This home offers both convenience and a great community setting. Inside, you'll find a spacious kitchen featuring beautiful cabinets and a central island, open to the bright living and dining area - perfect for everyday living and entertaining. Patio doors lead to a large upper deck, ideal for summer BBQs and relaxing evenings. The fully fenced yard includes cement patio space, making it a great spot for gatherings around the firepit. There is also a shed and chicken coop. The lower level offers a spacious rec room with a cozy wood fireplace and a walk-out to the backyard, plus additional storage and room for a workshop. Additional features include: new furnace (2022), central air, natural gas, steel roof (2018) and attached garage. This home combines comfort, functionality, and a fantastic location close to community amenities - a great opportunity for families or anyone looking to enjoy small-town living. There is also a driveway for 2 cars on the side of the home off of Forler Street. (id:42776)
Exp Realty
Contact me to setup a viewing.
519-386-9930Not able to find any homes in the area that best fits your needs? Try browsing homes for sale in one of these nearby real estate markets.
Port Elgin, Southampton, Sauble Beach, Wiarton, Owen Sound, Tobermory, Lions Head, Bruce Peninsula. Or search for all waterfront properties.

