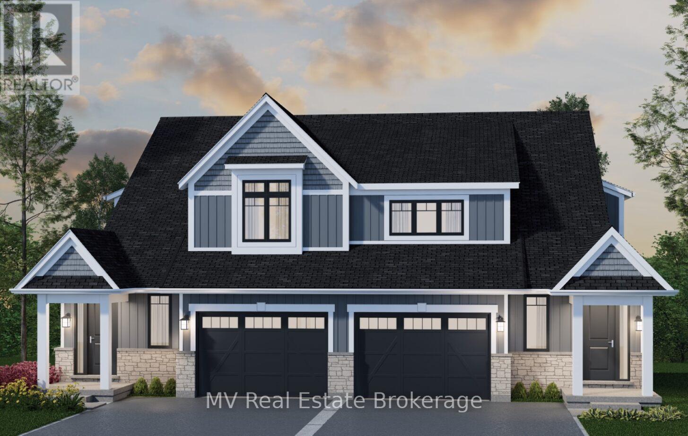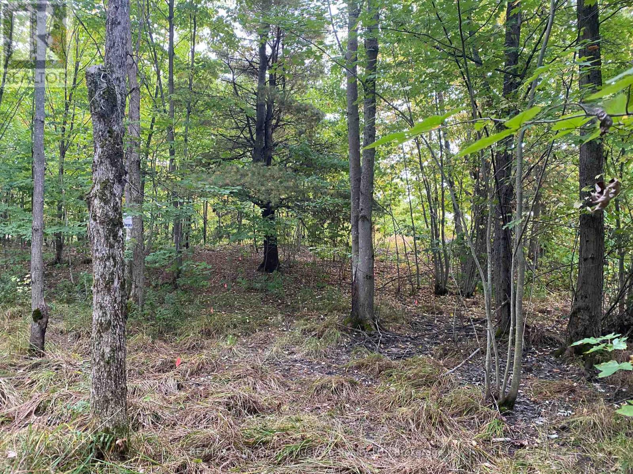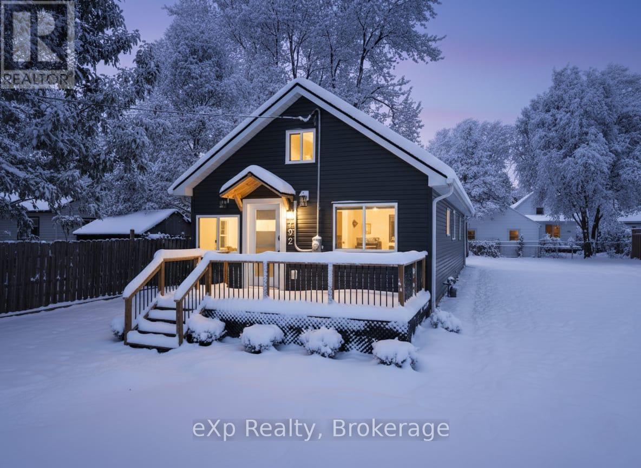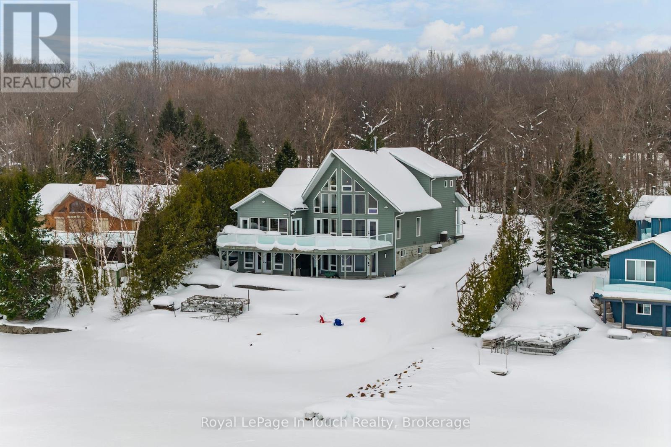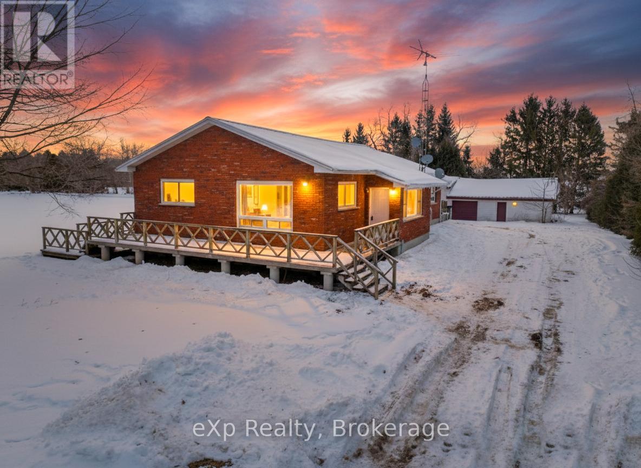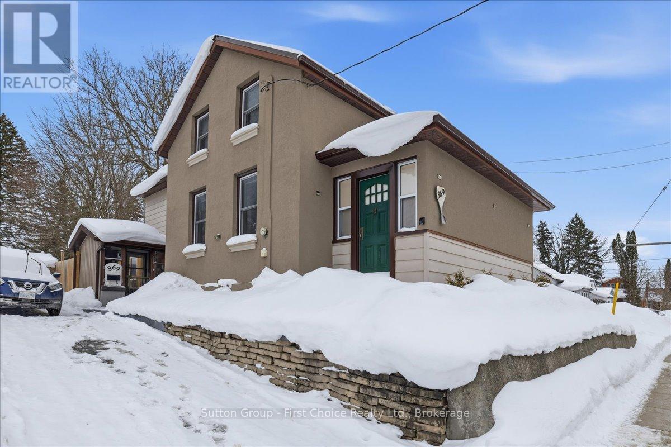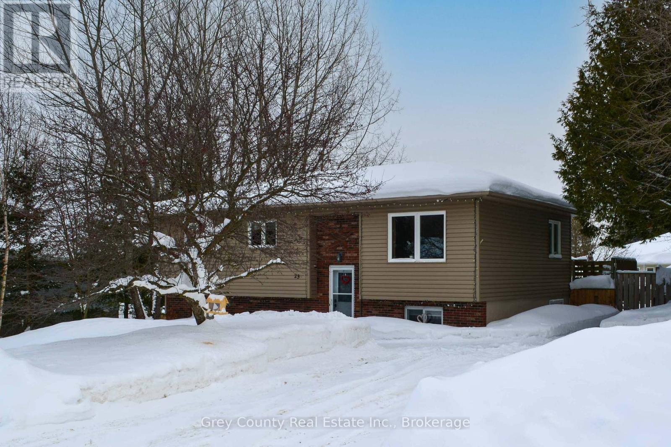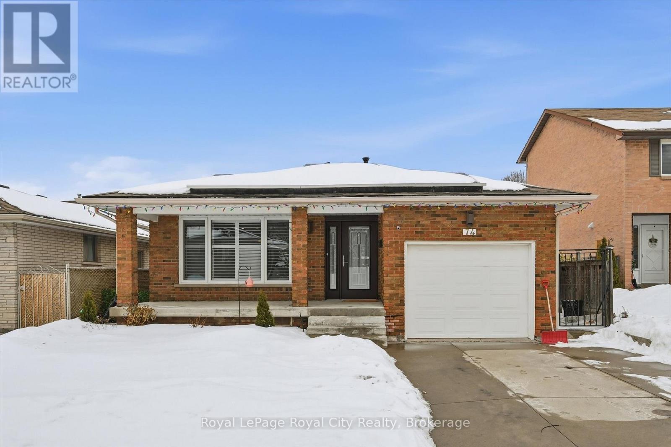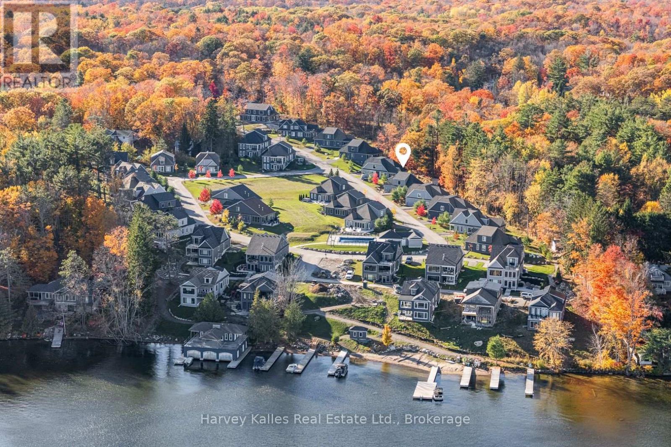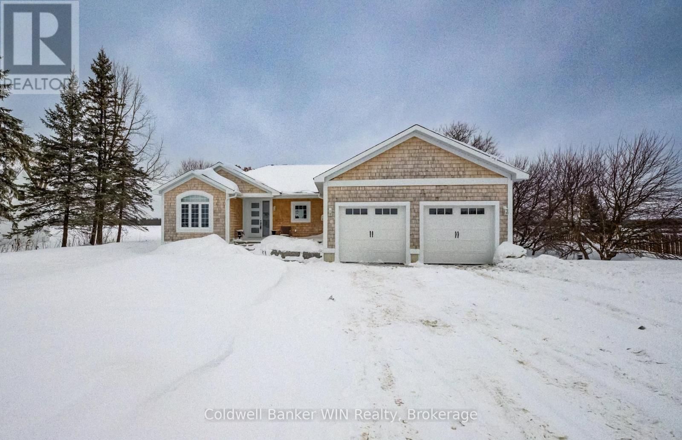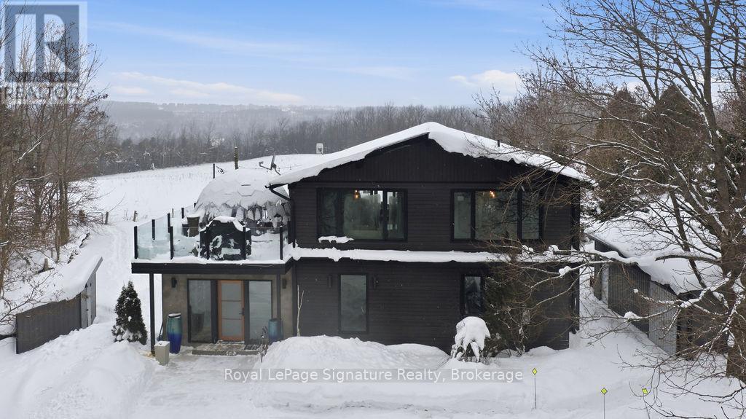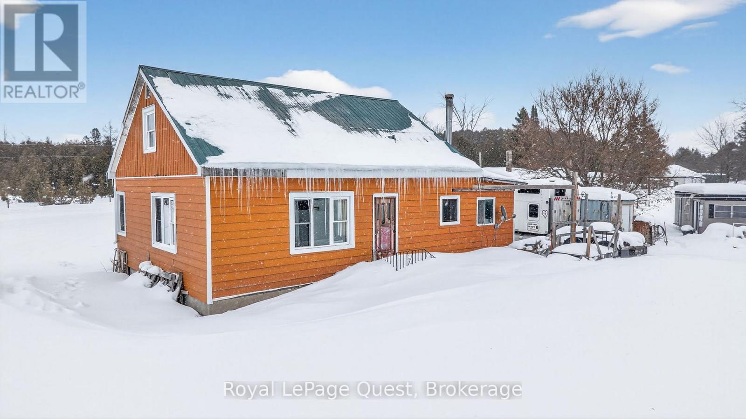Search for Grey and Bruce County (Sauble Beach, Port Elgin, Tobermory, Owen Sound, Wiarton, Southampton) homes and cottages. Homes listings include vacation homes, apartments, retreats, lake homes, and many more lifestyle options. Each sale listing includes detailed descriptions, photos, and a map of the neighborhood.
23 Quibell Lane
Centre Wellington, Ontario
Welcome to The Riverside, a spacious semi-detached bungaloft with more than 2,100 sq. ft. of thoughtfully designed living in Granite Homes' sought-after South River community in Elora. With a sprawling main floor and bright loft above, this home is made for low-maintenance comfort and easy everyday living. The vaulted great room opens to a covered deck and patio - an inviting spot for morning coffees, quiet evenings, or effortless entertaining. The main-floor primary suite feels like a private retreat, offering a walk-in closet and a beautifully finished ensuite. Upstairs, the loft adds two generous bedrooms, a full bath, and a flexible loft space ideal for guests, family, or work. Enjoy the simplicity of a fully fenced yard plus exterior maintenance, landscaping, snow removal, and professional property management included. Steps from a new park, scenic trails, and future gathering spaces, this vibrant enclave offers a welcoming, close-knit community and the charm of Elora right at your doorstep. (id:42776)
Mv Real Estate Brokerage
19 Turtle Lane
Mckellar, Ontario
PRIME RESIDENTIAL BUILDING LOT IN MCKELLAR! Surrounded by prime area lakes, Year round municipally maintained road, Backed by a professional survey and site plan completed in 2022, Road entrance permit secured in 2022, This property is ready for development. Views of Armstrong Lake, Surrounded by Manitouwabing & McKellar Lakes, Just minutes away from pristine waters & Boat Launch, Immerse yourself in the tranquility of lakeside living, Nearby Mckellar community center & local store add convenience along with community charm, Excellent township services ensure this property is well-suited for a year-round residence or recreational getaway, Just 20 mins to Parry Sound, Whether you're dreaming of an all-season home or a summer oasis, this property offers the ideal blend of rural serenity and modern accessibility. Don't miss out on making McKellar/Parry Sound your haven for living and relaxation! (id:42776)
RE/MAX Parry Sound Muskoka Realty Ltd
3792 Glendale Avenue
Fort Erie, Ontario
Enjoy the charm of Crystal Beach living in this beautifully updated bungalow, ideally located just steps from the sandy shoreline of Lake Erie. This inviting home offers the perfect blend of comfort and convenience, featuring three bedrooms and a full bathroom, all thoughtfully laid out on one easy, single-level floor plan. Inside, you'll find a bright, welcoming interior with fresh paint and new flooring throughout. The updated kitchen offers plenty of space for everyday cooking and entertaining, while the cozy rear porch is the perfect spot to enjoy your morning coffee or relax in the evening. The exterior has been tastefully refreshed with new siding and newly landscaped flowerbeds, creating excellent curb appeal. Located just minutes from Crystal Beach Waterfront Park, the boat launch, and a variety of local restaurants and shops, this home puts you at the center of a lively and sought-after lakeside community. Whether you're looking for a full-time residence, a weekend retreat, or a potential vacation rental, this move-in-ready property offers incredible versatility and an opportunity to fully embrace the relaxed Crystal Beach lifestyle. Book your private showing today! (id:42776)
Exp Realty
201 Sawlog Point Road
Tiny, Ontario
Custom Built Georgian Bay Waterfront Home boasting an incredible view across to Mini Cognashene and Smooth Island, offering more than 4500 square feet of living space, large sun deck on the water side, covered porch, quiet location, stunning views, fully finished walkout basement, circular drive, back up generator, your very own boat launch, 3 bedrooms with a Main Floor Primary Bdrm, 2 additional private rooms, 3 full baths, beautiful 2 storey stone fireplace, main floor laundry, hard wood floors, forced air gas heat, central air conditioning, dining area with walkout to deck, stainless appliances, & breakfast bar. Paradise awaits, put 201 Sawlog Point Rd on your wish list! (id:42776)
Royal LePage In Touch Realty
221 Queen Street
Chatham-Kent, Ontario
This beautifully updated all-brick bungalow in the peaceful community of Highgate offers the space you've been dreaming of. The heart of the home features a sprawling, open-concept layout where the kitchen, dining, and living areas flow seamlessly-ideal for hosting large family gatherings or quiet Sunday mornings. With three spacious bedrooms plus a dedicated office, there is plenty of room for the modern "work-from-home" lifestyle. Outside, enjoy the luxury of a 3/4-acre lot, giving you endless possibilities for gardens, shops, or play.The Bonus: The bright walk-out basement is a blank canvas awaiting your touch. Already featuring a two-piece rough-in and ample storage, it's perfectly set up for a secondary suite, a massive recreation room, or extra bedrooms. Make this house your home! (id:42776)
Royal LePage Don Hamilton Real Estate
369 11th Avenue
Hanover, Ontario
Charming and well-maintained 1.5 storey home located on a generous 52 ft x 165 ft fully fenced lot in Hanover. This inviting 3-bedroom, 2-bathroom property offers a great blend of character and modern updates throughout. Major improvements include a durable steel roof, upgraded insulation, all windows replaced since 2013, a high-efficiency furnace (2014), and central air conditioning (2018) for year-round comfort. The home has been thoughtfully updated and cared for, making it move-in ready. Step outside to enjoy the spacious yard complete with a unique outdoor kitchen - perfect for entertaining family and friends. A fantastic opportunity for buyers seeking space, upgrades, and outdoor living in a great location. (id:42776)
Sutton Group - First Choice Realty Ltd.
23 Brackenbury Street
Grey Highlands, Ontario
Welcome to 23 Brakenbury Street, a beautifully maintained family home nestled in the heart of the friendly and vibrant community of Markdale. Ideally located just a few blocks from the new school and within easy walking distance to all in-town amenities, this home offers the perfect blend of comfort, convenience, and small-town charm.Thoughtfully updated and lovingly cared for, the main floor features a bright and spacious eat-in kitchen, an inviting space for family meals and morning coffee, alongside a welcoming living room filled with natural light from a large picture window. Three well-proportioned bedrooms and a full four-piece bathroom complete this level, offering functional and comfortable living for families of all sizes. One of the true highlights of the home is the expansive rear deck, stretching the length of the house and accessible from both the kitchen and the primary bedroom. This wonderful outdoor space is ideal for summer entertaining, quiet evenings, or simply enjoying views of the beautifully backyard.The lower-level family room provides exceptional versatility, easily accommodating a children's play area, home office, fitness space, or the cozy retreat you've always wanted. This level also includes a fourth bedroom, a three-piece bathroom, a storage room, and a convenient laundry/utility room-perfect for everyday living. Outside, the property continues to impress with perennial gardens, colourful flowers, mature trees, a fully fenced backyard, and a garden shed, creating a private and peaceful outdoor setting to enjoy throughout the seasons. Whether you're looking for a comfortable in-town home to retire in or a welcoming space for a growing family, 23 Brakenbury Street offers warmth, flexibility, and incredible potential. Don't miss this exciting opportunity to make this lovely Markdale home your own. (id:42776)
Grey County Real Estate Inc.
74 Summercrest Drive
Hamilton, Ontario
Welcome to this beautifully updated 4-level backsplit nestled on an oversized 163-foot deep lot in the sought-after Gershome neighbourhood of Hamilton - offering breathtaking views of the escarpment and the perfect blend of space, comfort, and versatility.This meticulously maintained home is tucked away on a quiet street with no rear neighbours and features numerous recent updates, including new windows and doors, California shutters, a renovated kitchen, updated bathrooms, and newer furnace, A/C, and hot water heater - providing peace of mind and modern style throughout. The bright, functional layout offers generous living space across four finished levels, including a fully finished basement ideal for growing families.The beautifully updated kitchen serves as the heart of the home, showcasing sleek quartz counters, ample cabinetry, and a layout designed for both everyday living and entertaining. Step outside to your backyard oasis - complete with a gazebo, raised garden beds, above-ground pool, and mature fruit trees. Whether hosting summer gatherings, relaxing with family, or simply enjoying the escarpment backdrop, this outdoor space is truly special.The lower levels offer exceptional flexibility with a separate entrance, full bathroom, kitchen rough in and potential for an in-law suite, making this home ideal for multi-generational living or income generation. Additional highlights include ample parking, school bus stop conveniently located right out front, walking distance to parks and scenic trails and easy access to the Red Hill Parkway and every amenity you'll need. This is a rare opportunity to own a spacious, move-in-ready home on a large lot in one of Hamilton's most desirable communities. Perfect for large families, investors, or those seeking flexible living options - this home truly checks all the boxes. *Open House Sunday February 15th 2-4pm* (id:42776)
Royal LePage Royal City Realty
15 - 2054 Peninsula Road
Muskoka Lakes, Ontario
Located in the Legacy Cottages community on Lake Rosseau in Minett, this turn-key, four-bedroom, three-and-a-half-bathroom cottage offers a refined lakeside retreat tailored for both investors and owners who wish to enjoy the lake. The main level centres on an open-concept living area with a well-appointed kitchen, a welcoming dining space, and a comfortable lounge area with a fireplace plus a walkout to the covered deck and hot tub. Two main-level bedrooms with ensuite baths provide privacy and comfort for guests. The upper level features two additional bedrooms that share a full bathroom, creating a flexible space for family or visiting guests. Ready for year-round use, the property comes with an obligation to rent the unit for a set number of weeks, including a portion during the high season, with the option to extend rentals to maximize revenue if desired. Investors can savour lake life while the property manager handles marketing, reservations and more.Community amenities enhance the overall appeal: a communal pool and shared waterfront access offer residents and guests a serene setting for swimming, boating, and sunset moments on Lake Rosseau. Thoughtful finishes and natural light create a calm, contemporary ambience throughout, with clear sight lines between living, dining, and culinary areas for easy daily living and memorable gatherings. HST is in addition to the sale price (id:42776)
Harvey Kalles Real Estate Ltd.
224235 Southgate Road 22
Southgate, Ontario
Situated in the rolling hills of Southgate you'll find this one-year-old 3+2 bedroom, 3 bath custom-built home with a double car garage. You'll enjoy the country atmosphere as you relax on the large covered deck overlooking the rolling pasture fields and watching the sunset. Neighbours are nearby in this quiet hamlet with its own municipal playground. Enjoy the spacious main level great room with its vaulted ceiling and walkout onto the covered deck. The floor plan has been thoughtfully designed to separate the family bedrooms from the principal bedroom suite. The large ground floor combination laundry room/mudroom provides a practical combination for a busy family. Looking for extra space? The fully finished lower level provides an oversized recreation room, a large storage room, as well as two multipurpose rooms and a full washroom. Use them for your home office, physical work out room or additional bedrooms. (id:42776)
Coldwell Banker Win Realty
194552 13 Grey Road
Grey Highlands, Ontario
Extensively renovated 4-bedroom, 3-bathroom modern mountain chalet in the heart of Beaver Valley, just minutes from Beaver Valley Ski Club, Lake Eugenia, the charming village of Kimberly, fine-dining and endless year-round recreation.Offering approximately 2,390 sq ft of finished living space, this home is designed for both entertaining and relaxation. The open-concept main living area features a custom kitchen with a spacious eat-at island that flows seamlessly into the dining and living spaces, perfect for gathering with family and friends. After a day on the slopes or trails, unwind in the finished basement complete with your own private sauna for the ultimate après-ski experience.A large mudroom provides practical storage for all your gear, while two substantial outdoor sheds offer additional space for skis, bikes, and recreational equipment. Step outside to the expansive upper deck with sleek glass railings and take in the sweeping valley views and spectacular sunsets.Set well back from the road on a huge, mature lot, this property offers privacy, space, and a true four-season lifestyle in one of the area's most sought-after locations. A rare opportunity to own a turn-key chalet in the beautiful Beaver Valley. (id:42776)
Royal LePage Signature Realty
2438 Uhthoff Line
Severn, Ontario
Top 5 Reasons You'll Love This Home. 1 - Private quiet rural setting close to town Tucked away in a peaceful spot with a straight drive only 10 minutes to Orillia for schools shopping and everyday essentials and 1.5 Hr Toronto. 2 - Approximately 1.4 acres to enjoy A level cleared lot with a long driveway gives you space privacy and room for kids pets and outdoor projects. 3 - Trail access directly behind Enjoy easy access to the Uhthoff Line Trail for walking biking and getting outside. 4 - Big ticket updates are complete , new furnace and a new water system mean the major items are already taken care of. 5- Family friendly space and value you can customize With 4 bedrooms an updated kitchen sunroom and deck this two storey has great bones and a great layout and the cosmetic updates give you the chance to add your personal touch and build equity at a strong price point. (id:42776)
Royal LePage Quest
Contact me to setup a viewing.
519-386-9930Not able to find any homes in the area that best fits your needs? Try browsing homes for sale in one of these nearby real estate markets.
Port Elgin, Southampton, Sauble Beach, Wiarton, Owen Sound, Tobermory, Lions Head, Bruce Peninsula. Or search for all waterfront properties.

