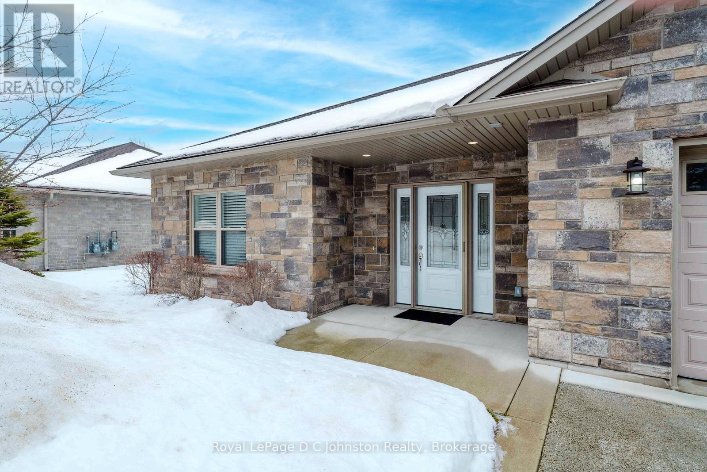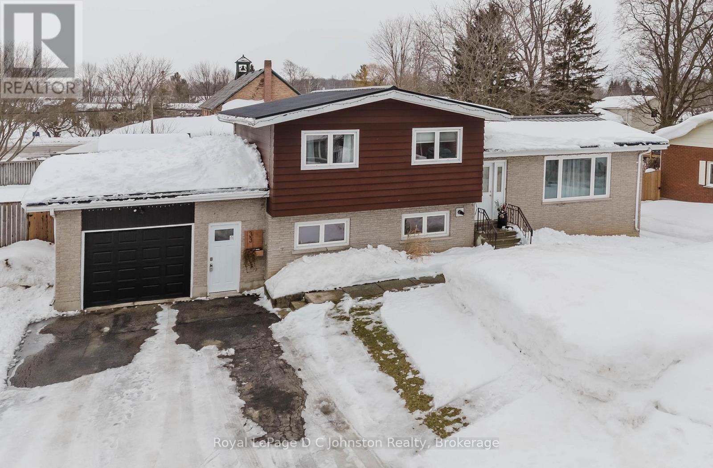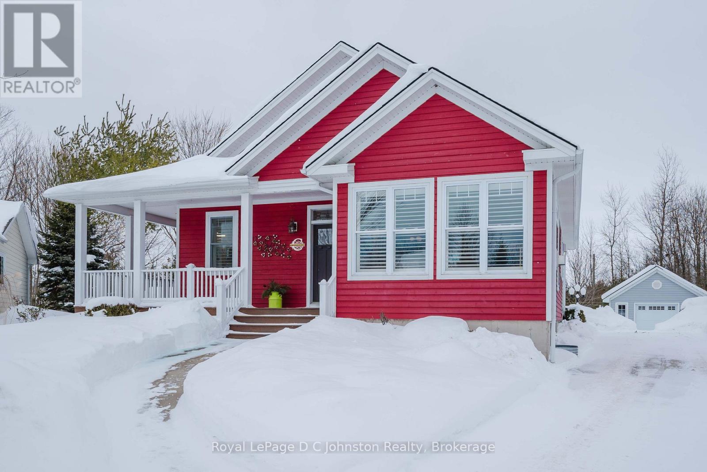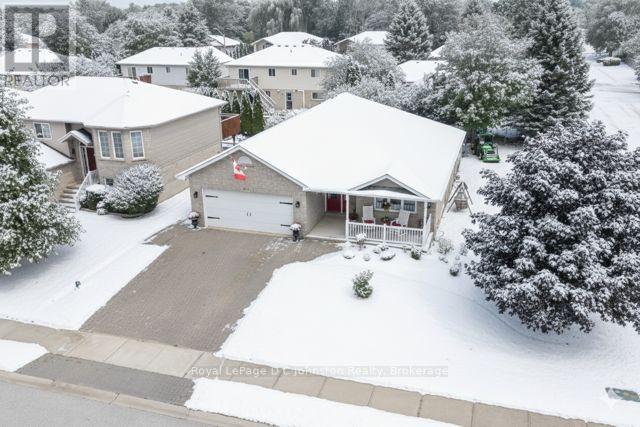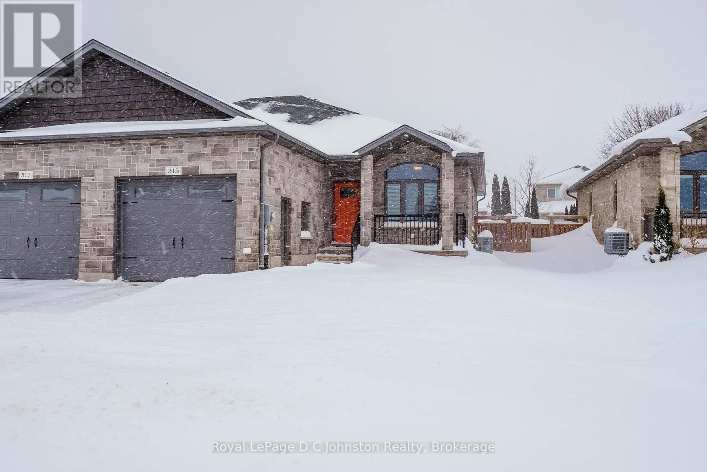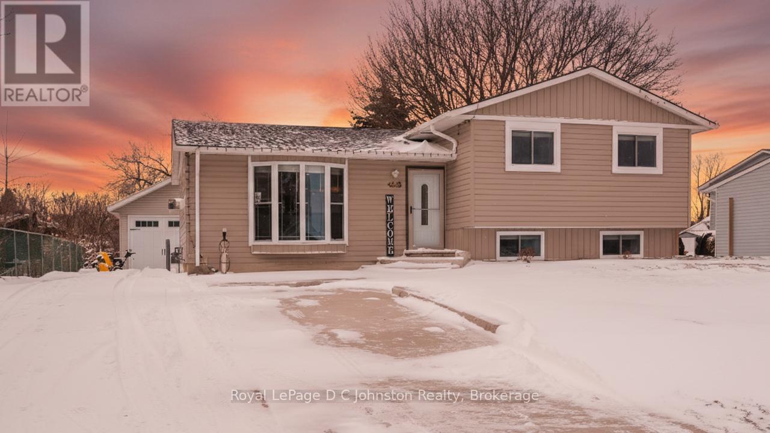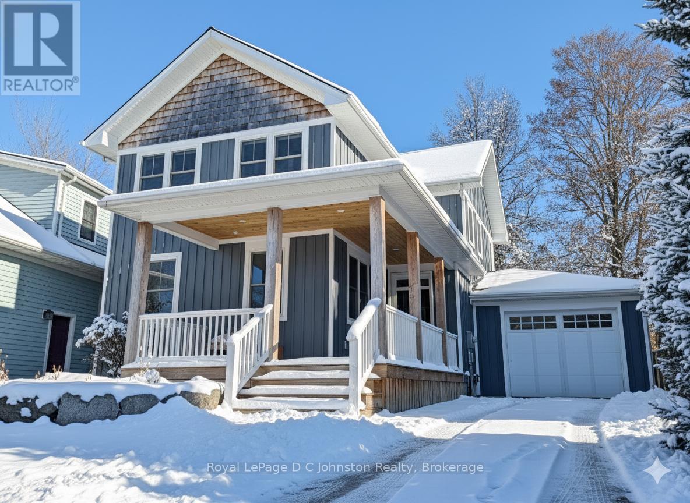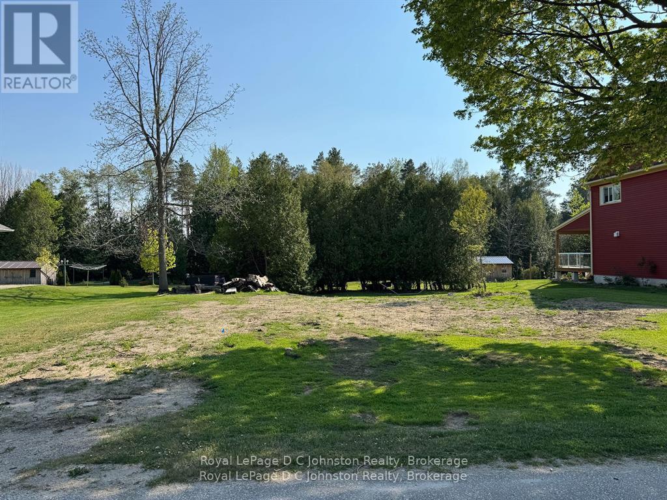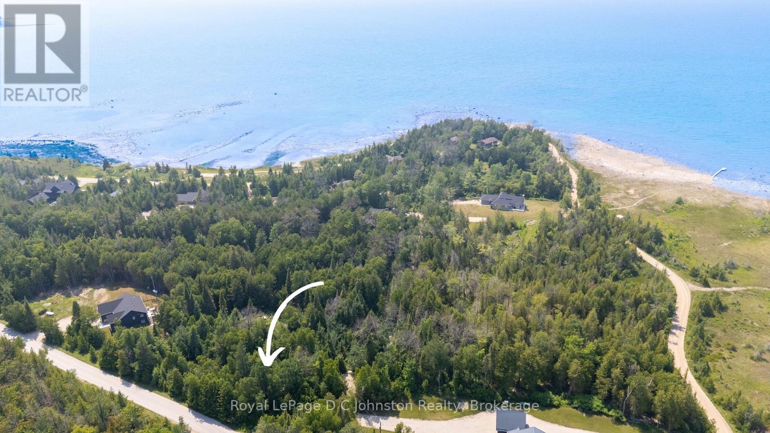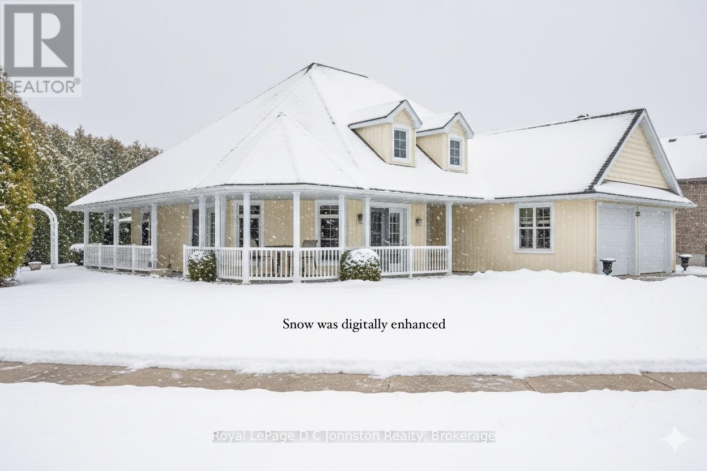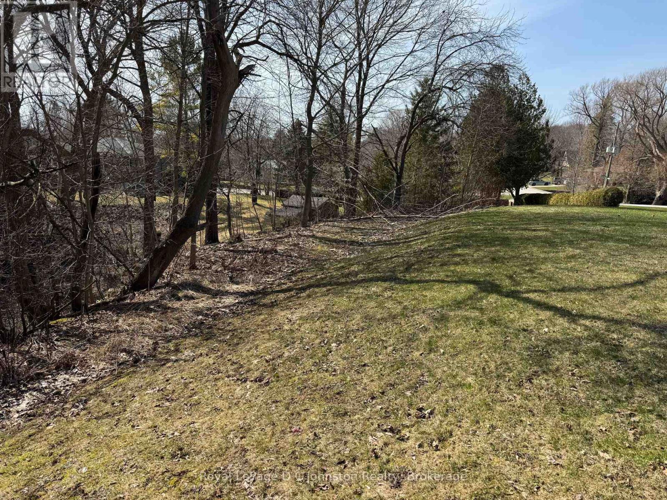228 Grey Street S
Saugeen Shores, Ontario
Welcome to 228 Grey Street, Southampton. A lovingly maintained bungalow style condominium in the very desirable Grenville Estates. Located in a quiet area of Southampton, this bright and spacious end unit fronts on Grey St. which provides a longer driveway for longer vehicle. The spacious foyer welcomes you inside this tastefully appointed 1400 square foot residence. The open concept layout with 9 foot ceilings throughout give this home a real sense of spacious elegance. The well thought out kitchen features white cabinets with matching appliances and is well designed with plenty of storage, under cabinet lighting, double sink, breakfast bar and pantry. Primary bedroom boasts a 5 pc ensuite bath with separate tub & oversize shower. Included is a large second bedroom, 3 pc bath with walk-in shower, plus a laundry room and small office. The condo is economically heated with radiant in floor heating, and cooled by a ductless heat pump & Air conditioning unit. Oversized 10' x 47' back patio is fantastic for outdoor entertaining and relaxation. Spacious double car garage is 22' x 25' and offers plenty of room for a workbench and extra storage. (id:42776)
Royal LePage D C Johnston Realty
33 Alice Street
South Bruce Peninsula, Ontario
Welcome to your move-in-ready retreat in the heart of Allenford! This impeccably maintained 3-bedroom, 2-bathroom side split with generous room sizes has been thoughtfully upgraded for maximum comfort and efficiency. Modern peace of mind comes standard with a newer propane forced furnace with heat pump (2024) for year-round heating and AC, complemented by upgraded insulation in both the crawl space and family room.The bright, open-concept main floor features an updated kitchen with a walk-out to the back deck, a spacious living room anchored by a cozy propane fireplace, and a freshly refreshed bathroom. The entire home feels brand new with fresh paint throughout, along with new doors and trim. Downstairs, the large family room offers incredible versatility and charm with a fabulous shiplap accent wall. The outdoor living space is equally impressive on this generous 79' x 132' lot. The fully fenced backyard is a private oasis, now featuring a new fire pit area for evening gatherings and a substantial new detached shed for all your storage needs. Complete with an attached garage and a double paved driveway, this home offers the perfect balance of rural charm and modern convenience. Located in the welcoming, family friendly community of Allenford - you are perfectly positioned between the amenities of Owen Sound and the beaches of Saugeen Shores. Don't miss this opportunity to own a high-efficiency home in a quiet, family-friendly neighbourhood! (id:42776)
Royal LePage D C Johnston Realty
44 Eastgate Drive
Saugeen Shores, Ontario
Welcome to this beautifully crafted 4-bedroom, 3-bathroom bungalow, built by respected local builder Devitt Uttley and nestled in one of Southampton's most desirable neighbourhoods. Lovingly maintained by its original owners, this thoughtfully designed home offers over 2,800 sq ft of finished living space, outstanding storage, and a rare quarter-acre lot backing directly onto the Saugeen Rail Trail. Step inside to a warm and welcoming main floor featuring a lovely living room anchored by a cozy gas fireplace and large windows, offering the perfect space to relax or entertain. A spacious three-season sunroom extends your living space and invites you to enjoy the surrounding gardens from spring through fall. The well-appointed kitchen is both beautiful and functional, featuring ample cabinetry, a corner pantry, generous counter space, and a dining area ideal for gathering with family and friends. The primary bedroom has a large walk-in closet, private 3-piece ensuite, and direct access to the wrap-around porch, perfect for morning coffee or quiet evenings. A second bedroom, 4-piece bathroom, and practical mudroom with access to the attached 1.5-car garage complete the main level. The fully finished lower level offers warmth and comfort with radiant in-floor heating and oversized windows that make the space feel bright and inviting. Here you'll find two additional bedrooms, a 4-piece bathroom, a spacious family room, laundry room, utility/furnace room, and exceptional storage. Additional features include a gas furnace, a/c, air exchanger, central vac, beautifully maintained gardens and landscaping, a convenient garden shed and an impressive detached 18' x 24' workshop. All this within walking distance to Southampton's sandy beach, scenic trails, tennis courts, and fitness centre, offering the perfect balance of nature, recreation, and community. Book an appointment and see for yourself what this quality built home in an unbeatable location has to offer. (id:42776)
Royal LePage D C Johnston Realty
477 Buckby Lane
Saugeen Shores, Ontario
Welcome to this custom Beldman-Built stone bungalow on a spacious corner lot in a much sought after area of Port Elgin. This beautifully maintained bungalow is move-in-ready and offers main floor living as well as a fully finished basement in-law suite, ideal for families, retirees, or those needing extra guest space. Recent upgrades within the last two years include quartz countertops in the kitchen and bathroom, new appliances including an induction stove (with built-in convection oven and air fryer), new stackable laundry pair, new quieter running dishwasher, new patio door and screen, additional full kitchen in the basement, and a brand-new central air conditioner (2025). Main level features ash hardwood flooring with ceramic tile foyer and kitchen areas, custom hickory kitchen cabinetry, large island, open-concept dining and living room with tray ceiling, and walkout to private deck. Primary bedroom with two double closets, second bedroom/office with queen-sized murphy bed and closet, 4-pc bathroom with clawfoot soaker tub, and main floor laundry with garage access. Lower level includes large family room, two additional bedrooms, 3-pc bath with shower, full second kitchen with dining area, cold room, ample storage and a bonus room under the garage - perfect for hobbies or a workshop. Landscaped exterior with interlocking driveway and walkways, fenced backyard, a lovely covered front porch, and storage shed. A quality-built home with natural gas heating make this lovely bungalow comfortable year round. Don't delay to book a showing of this wonderful home. (id:42776)
Royal LePage D C Johnston Realty
315 Stickel Street
Saugeen Shores, Ontario
Experience the perfect blend of modern style and functional design in this impeccably maintained semi-detached home. The main floor is designed for effortless living, featuring a bright white kitchen with a central island breakfast bar, a lovely separate dining area, and a spacious living room that walks out to your private deck and fenced yard. With two bedrooms on the main level-including the primary-plus a four-piece bath, a convenient powder room, and main floor laundry, everything you need is right at your fingertips. The versatility continues downstairs in the fully finished basement, where you'll find a large, cozy family room anchored by a gas fireplace, two additional bedrooms, a three-piece bath, and ample storage space. Whether you are hosting guests or looking for the perfect home office setup, this layout offers incredible flexibility. Located just minutes from the trails, sandy beaches, and local charm of Port Elgin, this home is the ideal backdrop for your next chapter. Reach out today to book a private tour! (id:42776)
Royal LePage D C Johnston Realty
0 North Rankin Street
Saugeen Shores, Ontario
Secure a highly visible position in the rapidly expanding community of Saugeen Shores with this 0.795 acre commercial parcel on Highway 21 in Southampton. Strategically located near the Saugeen river, golf course, and premium established businesses, this site offers immense potential. Saugeen Shores is more than just a scenic destination on Lake Huron, it is a thriving hub for commerce. Anchored by Bruce Power, this area is a magnet for investment. With a fast-growing population and a robust local economy, it creates the perfect environment for businesses ready to expand. (id:42776)
Royal LePage D C Johnston Realty
468 Centennial Crescent
Saugeen Shores, Ontario
A must see 4-Bedroom, 2 bath home with Heated Detached Garage in Port Elgin! Located in a mature neighbourhood , this property is just a short walk from Port Elgin Beach and marina, numerous walking/biking trails, and local public schools. Situated on a 60' x 110' lot and move in ready. Step inside to an open-concept main floor featuring durable laminate flooring throughout (no carpet). The heart of the home is the gorgeous, fully renovated kitchen with granite countertops, a large island housing a stainless steel gas stove and range hood, and custom soft-close Mennonite cabinetry that extends flush to the ceiling. The kitchen flows seamlessly into the dining area, where a sliding patio door with built-in blinds leads to the rear deck and shop. The bright living room has a large bay window, and the space is anchored by a cozy natural gas fireplace.Upstairs, you will find a pristine 4-piece bathroom completely renovated in 2023 with luxury vinyl flooring. The home is mechanically sound with a high-efficiency natural gas furnace (2018), central air conditioning, and updated windows (2018). The lower-level laundry room features a washing machine and a brand-new dryer (2026). Outside, the partially fenced backyard offers privacy, but the real showstopper is the large detached double car garage-fully equipped with hydro and heat and a 60 amp welder plug, making it the ultimate workshop or storage space. Book your showing today. This home is ideal for growing families, with Public and Catholic elementary schools, parks, and trails just moments away. It also presents a fantastic opportunity for investors, offering a convenient 20-minute commute to Bruce Power, plus significant rental potential for summer tourists just a short walk from beautiful white sandy beaches. (id:42776)
Royal LePage D C Johnston Realty
81 Cedar Bush Drive
Saugeen Shores, Ontario
A stunning custom Devitt Uttley home, completed in 2018 on a picturesque pie-shaped located along Cedar Bush Drive in the heart of Southampton. Set on a deep 190-foot lot backing onto a protected natural area with tranquil forest views & a little creek, this 2-storey, 5-bedroom, 3.5-bath home offers over 2700 sq. ft. of living space & perfectly balances craftsmanship, luxury, & nature. Beautifully landscaped grounds & a covered front porch with pine underlay invite quiet mornings, while Maibec siding with shake accents & a concrete driveway enhance its curb appeal.Inside, discover 9' ceilings, white oak floors throughout, shiplap detailing, designer lighting, & Caesarstone quartz in the kitchen & primary ensuite. The chefs kitchen by Wellington Millwork features dovetail cabinetry, a Jenn-Air range with double ovens &griddle, a Franke farmhouse sink, & a built-in paneled Fisher & Paykel refrigerator with articulating doors & matching dishwasher.Two custom LePage 8' sliding glass doors with double-hung windows between them create a beautifully balanced expanse, filling the living & dining area with light & serene forest views. The space opens to a private backyard oasis with flagstone patio, a firepit, & gas BBQ hookup- ideal for entertaining or unwinding under the stars.Upstairs offers 4 well-planned bedrooms, including a luxurious primary suite with a custom built-in wardrobe & spa-inspired ensuite with Oceania freestanding tub. Two of the bedrooms feature custom built-in beds with storage drawers beneath showcasing efficient use of space.The finished lower level includes radiant heated floors, a 5th bedroom & bath, recreation room, & laundry. Completing this incredible property is a drive-through garage with double-sided doors, perfect for easy backyard access or boat & trailer storage. Every detail has been intentionally designed for comfort, & enduring beauty - on a quiet street, a close stroll to the white sandy beach, & the beautiful town of Southampton. (id:42776)
Royal LePage D C Johnston Realty
457 Clarendon Street E
Saugeen Shores, Ontario
Rare Building Lot in Quiet area of Southampton. This is your opportunity to build your dream home in a quiet corner of Southampton. This nicely treed and extra deep 70' x 250' lot is tucked away in a peaceful neighborhood and backs onto a tranquil ravine, offering natural privacy and a beautiful setting. Municipal water and sanitary sewers are available and this lot is partially cleared and ready for building. It's the first time this property has ever been offered for sale making it a truly rare find in this sought-after area. Don't let this exceptional opportunity pass you by. Contact your real estate agent today to learn more about this one-of-a-kind property. (id:42776)
Royal LePage D C Johnston Realty
89 Sprucedale Drive
Kincardine, Ontario
Discover the perfect canvas for your dream home or cottage on this newly created 1.2 acre building lot nestled along the stunning Lake Huron shoreline. Ideally situated between Kincardine and Port Elgin, this forested and private retreat offers a rare opportunity to build in a peaceful setting surrounded by a mix of year-round homes and charming cottages. Located on a paved, municipally maintained, year round road and just a short stroll to a quiet sandy beach, it combines tranquility with convenience. Hydro and high speed Internet are available at the lot line, with a well and septic system required to complete your ideal lakeside escape. (id:42776)
Royal LePage D C Johnston Realty
541 Meadow Lane
Saugeen Shores, Ontario
Discover your dream retirement retreat in this meticulously maintained, single-level residence situated on a beautiful reverse pie lot along Meadow Lane in Southampton. Offering unrivaled comfort with a stair & step-free layout, the home is built on a concrete pad featuring efficient in-floor natural gas heating throughout. The heart of the home is a sun-drenched open-concept living area, where a cozy gas fireplace, spacious dining area, and well-appointed kitchen are framed by oversized windows that capture stunning vistas in every season. The primary suite serves as a private sanctuary with a large walk-in closet and a luxurious ensuite featuring a soaker tub and separate shower. A second bedroom enjoys convenient "cheater" ensuite access to a main bathroom via a pocket door, while a versatile third bedroom or den stands ready to accommodate guests with a day bed or Murphy bed.The exterior of the property is equally impressive, boasting a wrap-around porch and three separate entry points that lead to a picturesque, private yard shaded by towering cedars and a weeping birch. Whether you are hosting a cookout in the covered BBQ area with its dedicated gas line or relaxing in a hammock, the outdoor space is designed for effortless enjoyment. Life here is defined by convenience and leisure; the property backs onto The Fitness Corner for yoga and exercise classes, is just steps from the eight courts of the Southampton Tennis Club, and sits a short stroll away from the sandy shores and shallow waters of South Street Beach. With low-maintenance vinyl siding, an in-ground irrigation system, and no condo fees to worry about, this home allows you to fully embrace the sensational Southampton lifestyle. This home was originally a two bedroom with a double car garage, a 3rd bedroom/den was added by the current owners and all of the original hardware is stored in the garage attic if someone wanted to change it back. Be sure to click on the "MUTIMEDIA OR VIRTUAL TOUR BUTTON" (id:42776)
Royal LePage D C Johnston Realty
0 Clarendon Street E
Saugeen Shores, Ontario
Discover a rare opportunity to build your dream home on this large, one-of-a-kind residential lot located in the charming lakeside community of Southampton. This unique property backs onto a treed ravine, offering a picturesque setting with natural privacy and the potential for a basement walkout, perfect for creating a custom home that blends beautifully with its surroundings. Enjoy the convenience of municipal sewer, municipal water, natural gas, and hydro all available on the street. An archaeological study has been completed, and a geotechnical report is available to support building approvals, giving you a head start on planning and design. Whether you're envisioning a year-round residence or a seasonal retreat, this special parcel offers the perfect canvas in one of the area's most sought-after locations. Don't miss your chance to secure a premium lot in Southampton. (id:42776)
Royal LePage D C Johnston Realty

