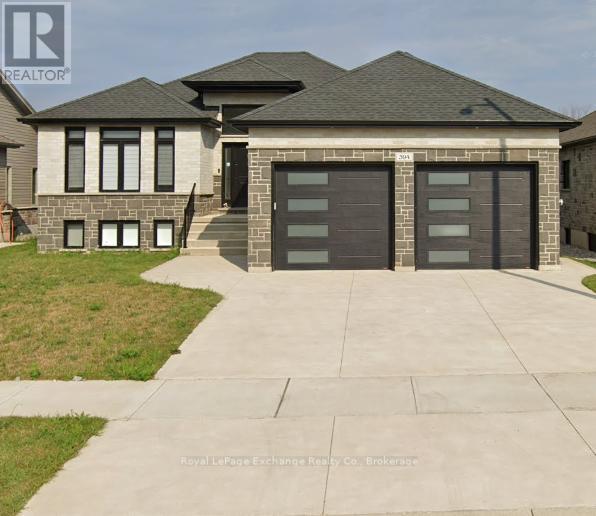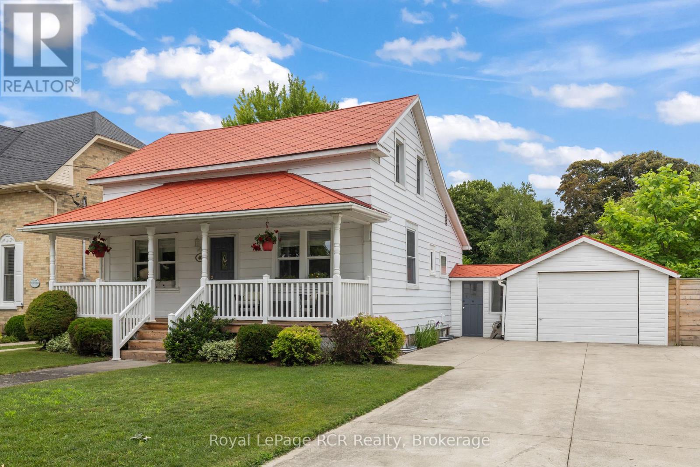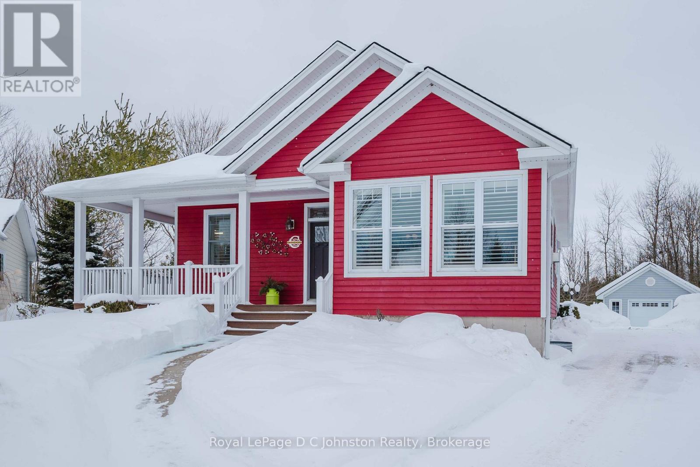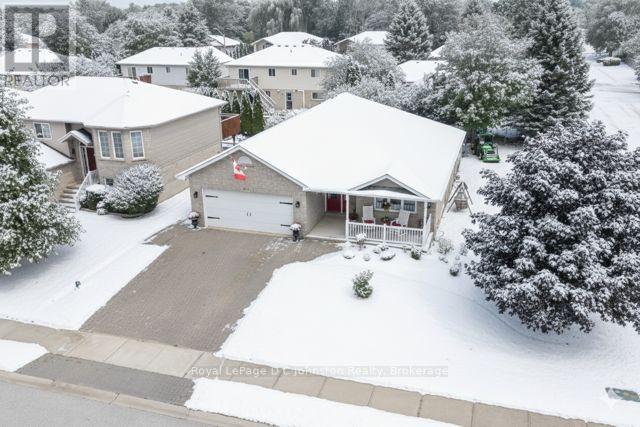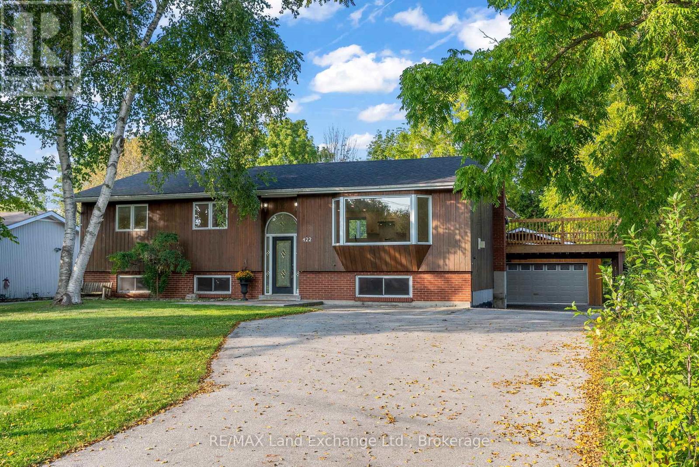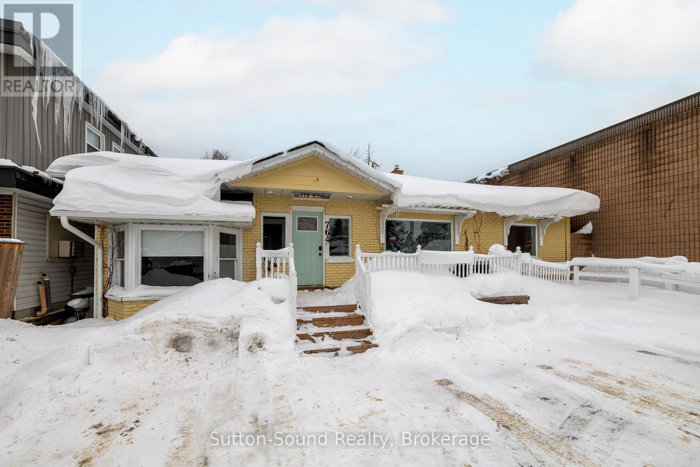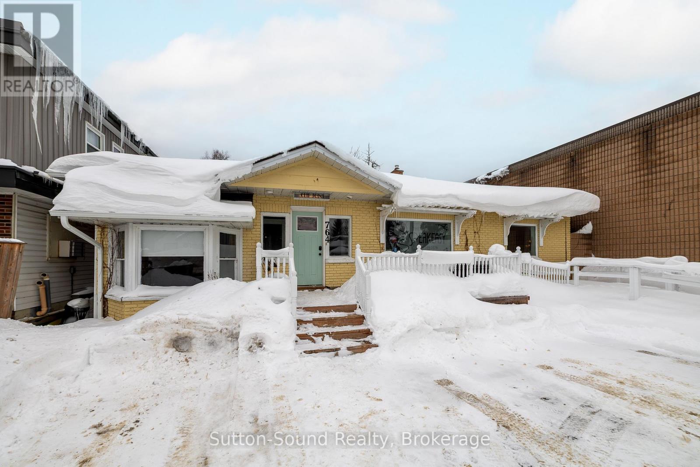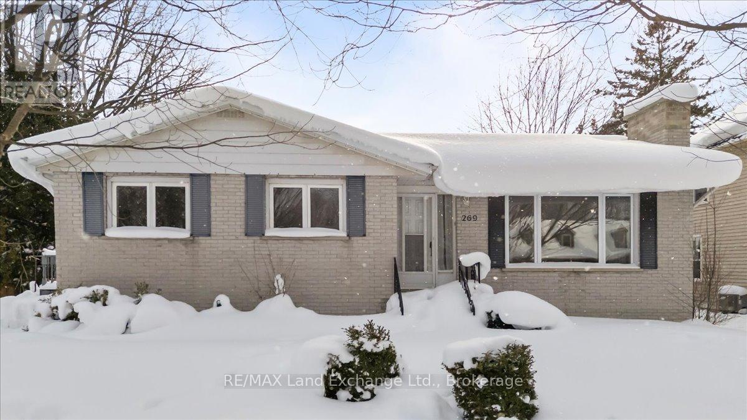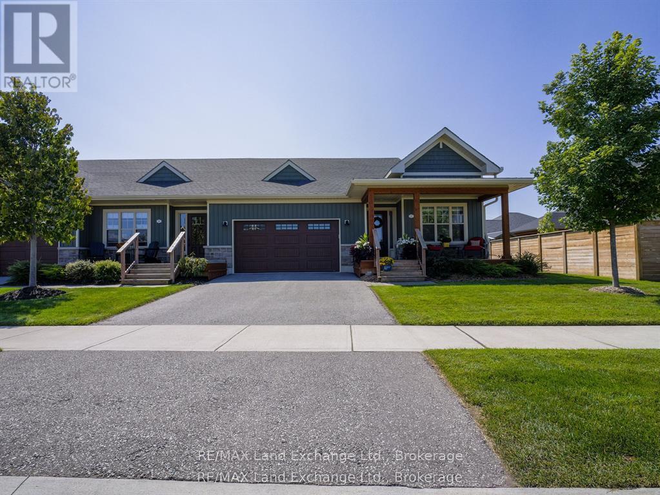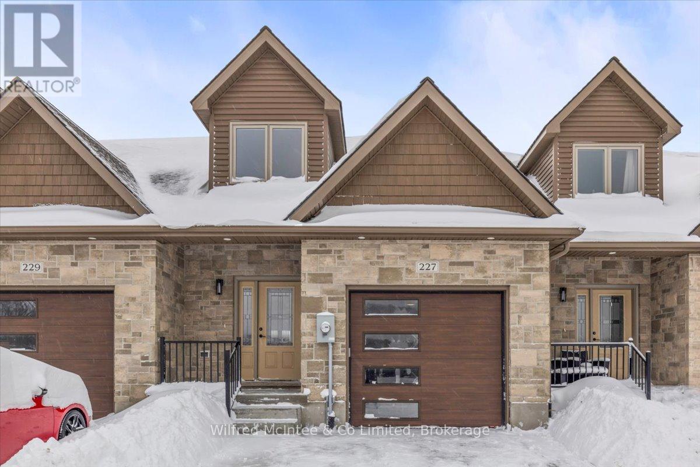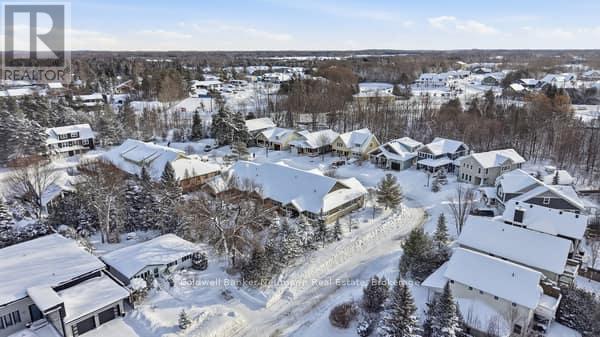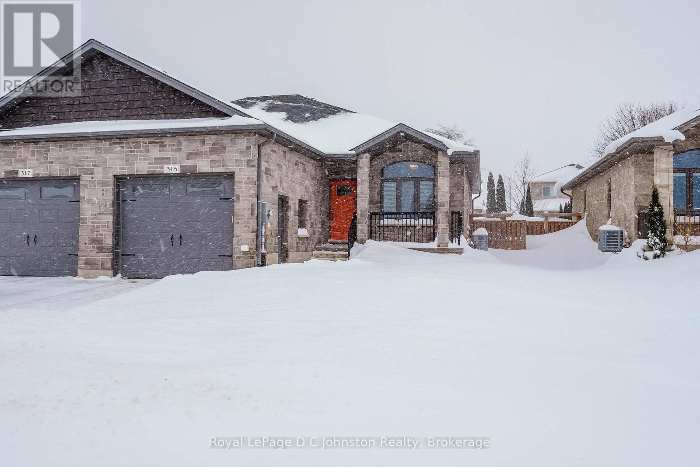Search for Port Elgin homes and cottages. Homes listings include vacation homes, apartments, retreats, lake homes, and many more lifestyle options. Each sale listing includes detailed descriptions, photos, and a map of the neighbourhood.
394 Ridge Street
Saugeen Shores, Ontario
Step into style and comfort in this newly built 2020, 4-bedroom, 3-bath raised bungalow in sought-after Port Elgin, offering approximately 2800 sqft of thoughtfully designed total living space. From the moment you walk in, the open-concept layout, modern fixtures, and quality finishes set the tone. The main living area features sleek hardwood flooring that flows seamlessly through the principal spaces, creating an inviting atmosphere for both everyday living and entertaining. The abundant working kitchen with gas stove, including breakfast bar and dining area with walk out to covered deck blend perfectly with the living room & gas fireplace, ideal for gathering with family and friends. Modern lighting and finishes add to the home's stylish appeal, while the raised bungalow design offers excellent functionality and flexibility. With four generous bedrooms and three well-appointed bathrooms, there's ample space for family, guests, or a home office. The primary suite offers a comfortable retreat with its own ensuite, tiled shower with extra jets, walk in closet with organizers all showcasing the home's modern design and attention to detail. The Lower level massive Great room with four huge windows and separate entrance allows for many uses, spacious gatherings or the potential to complete a secondary unit? Outside, the wide lot provides great curb appeal and extra outdoor space, while the huge garage offers plenty of room for vehicles, toys, storage, or a workshop. This property is perfectly positioned to enjoy the Port Elgin lifestyle-just minutes to beach access, scenic trails, and the marina, with all amenities, shops, and conveniences close by. Stylish, modern, and move-in ready, this attractive raised bungalow combines contemporary living with an unbeatable location on Ontario's beautiful Lake Huron shoreline. (id:42776)
Royal LePage Exchange Realty Co.
40 Grosvenor Street S
Saugeen Shores, Ontario
Imagine starting your day with a stroll along the sandy shores of Lake Huron. Only steps from your front door. Located 1 block from High Street and the iconic Walker House. This property places you in the heart of Southampton's most coveted neighbourhood. Where beachside living and community charm come together effortlessly. Offered for the first time in nearly 50 years! This home sits proudly on a generous 50' x 209' lot, backing onto a quiet laneway and offering exceptional possibilities. Enjoy the welcoming covered porch, a bright and functional layout, and a beautiful blend of timeless character and thoughtful updates. Including a steel roof (2003), updated breaker panel and wiring, forced-air natural gas heating (2017). Step outside to your private backyard retreat complete with a pool featuring a brand-new liner and cover (2025). It's the perfect setting for summer afternoons, family gatherings, and creating lasting memories. An attached garage adds everyday convenience. While the impressive lot depth presents opportunities for future expansion or the creation of your dream Southampton escape. Whether you envision a seasonal cottage, a legacy family home, or a custom build, this property offers the location, lot size, and potential rarely found this close to the water. They're not making more land like this. Don't miss your chance to own a piece of Southampton's history and invest in a lifestyle defined by sunsets, sandy beaches, and small-town charm-all at a price you can't beat. (id:42776)
Royal LePage Rcr Realty
44 Eastgate Drive
Saugeen Shores, Ontario
Welcome to this beautifully crafted 4-bedroom, 3-bathroom bungalow, built by respected local builder Devitt Uttley and nestled in one of Southampton's most desirable neighbourhoods. Lovingly maintained by its original owners, this thoughtfully designed home offers over 2,800 sq ft of finished living space, outstanding storage, and a rare quarter-acre lot backing directly onto the Saugeen Rail Trail. Step inside to a warm and welcoming main floor featuring a lovely living room anchored by a cozy gas fireplace and large windows, offering the perfect space to relax or entertain. A spacious three-season sunroom extends your living space and invites you to enjoy the surrounding gardens from spring through fall. The well-appointed kitchen is both beautiful and functional, featuring ample cabinetry, a corner pantry, generous counter space, and a dining area ideal for gathering with family and friends. The primary bedroom has a large walk-in closet, private 3-piece ensuite, and direct access to the wrap-around porch, perfect for morning coffee or quiet evenings. A second bedroom, 4-piece bathroom, and practical mudroom with access to the attached 1.5-car garage complete the main level. The fully finished lower level offers warmth and comfort with radiant in-floor heating and oversized windows that make the space feel bright and inviting. Here you'll find two additional bedrooms, a 4-piece bathroom, a spacious family room, laundry room, utility/furnace room, and exceptional storage. Additional features include a gas furnace, a/c, air exchanger, central vac, beautifully maintained gardens and landscaping, a convenient garden shed and an impressive detached 18' x 24' workshop. All this within walking distance to Southampton's sandy beach, scenic trails, tennis courts, and fitness centre, offering the perfect balance of nature, recreation, and community. Book an appointment and see for yourself what this quality built home in an unbeatable location has to offer. (id:42776)
Royal LePage D C Johnston Realty
477 Buckby Lane
Saugeen Shores, Ontario
Welcome to this custom Beldman-Built stone bungalow on a spacious corner lot in a much sought after area of Port Elgin. This beautifully maintained bungalow is move-in-ready and offers main floor living as well as a fully finished basement in-law suite, ideal for families, retirees, or those needing extra guest space. Recent upgrades within the last two years include quartz countertops in the kitchen and bathroom, new appliances including an induction stove (with built-in convection oven and air fryer), new stackable laundry pair, new quieter running dishwasher, new patio door and screen, additional full kitchen in the basement, and a brand-new central air conditioner (2025). Main level features ash hardwood flooring with ceramic tile foyer and kitchen areas, custom hickory kitchen cabinetry, large island, open-concept dining and living room with tray ceiling, and walkout to private deck. Primary bedroom with two double closets, second bedroom/office with queen-sized murphy bed and closet, 4-pc bathroom with clawfoot soaker tub, and main floor laundry with garage access. Lower level includes large family room, two additional bedrooms, 3-pc bath with shower, full second kitchen with dining area, cold room, ample storage and a bonus room under the garage - perfect for hobbies or a workshop. Landscaped exterior with interlocking driveway and walkways, fenced backyard, a lovely covered front porch, and storage shed. A quality-built home with natural gas heating make this lovely bungalow comfortable year round. Don't delay to book a showing of this wonderful home. (id:42776)
Royal LePage D C Johnston Realty
422 Alice Street
Saugeen Shores, Ontario
A rare find! Expansive 5-bedroom family size home on a large, mature lot in Southampton! Beautifully updated, it features a custom Mennonite-made modern kitchen overlooking the remarkably spacious open-concept living and dining areas with pot lighting, a natural gas fireplace and striking 10-foot bay window. A bright sunroom with vaulted ceiling overlooks the backyard and opens to a refinished raised deck, perfect for relaxing or entertaining. The primary bedroom has a stylish 5-piece semi-ensuite bath and ample closet space. Upstairs youll find three bedrooms, while the lower level offers two more generously sized bedrooms, a finished rec room with a second gas fireplace, and another full bathroom. This roomy layout delivers both comfort and functionality for family living. From the lower level, walk out to a private back patio and deck overlooking the swimming pool and deep lot with a backdrop of mature trees, along with the added privacy of no rear neighbour. Completing the property is an 800 sq. ft. detached garage/workshop that provides plenty of space for vehicles, storage, or hobbies. This property offers lots of storage, plenty of parking and the roof was just recently reshingled in 2021! A must see! (id:42776)
RE/MAX Land Exchange Ltd.
764 Goderich Street
Saugeen Shores, Ontario
Prime highway exposure in the heart of Port Elgin's vibrant core commercial district! Located on bustling Goderich Street in the Town of Saugeen Shores, this versatile mixed-use property offers exceptional visibility and opportunity for entrepreneurs and investors alike. Zoned Core Commercial, the building lends itself to a wide range of permitted uses including a salon, retail boutique, professional office, medical or wellness clinic, and more. Previously home to a thriving hair salon, the space is well suited for business operations while also offering residential units and existing rental income potential. The property has seen numerous recent updates, including a natural gas furnace (2025), natural gas hot water tank (2024), updated plumbing (2025), 200 AMP electrical service, and new eaves (2025). A full unfinished basement provides additional storage and features a convenient laundry hookup. Accessibility is enhanced with a large front deck and wheelchair ramp, while ample on-site parking accommodates up to four vehicles. At the rear of the property, a fully fenced yard with mature perennials creates a private outdoor oasis - ideal for staff breaks or personal enjoyment. Saugeen Shores is a dynamic, year-round community with strong foot traffic, steady tourism, and close proximity to Bruce Power, one of the area's major employers. Whether you are looking to relocate your business, expand your investment portfolio, or establish yourself in a high-visibility location, the possibilities here are truly endless. Seize the opportunity to position your business in one of Port Elgin's most strategic commercial corridors. (id:42776)
Sutton-Sound Realty
764 Goderich Street
Saugeen Shores, Ontario
Prime highway exposure in the heart of Port Elgin's vibrant core commercial district! Located on bustling Goderich Street in the Town of Saugeen Shores, this versatile mixed-use property offers exceptional visibility and opportunity for entrepreneurs and investors alike. Zoned Core Commercial, the building lends itself to a wide range of permitted uses including a salon, retail boutique, professional office, medical or wellness clinic, and more. Previously home to a thriving hair salon, the space is well suited for business operations while also offering residential units and existing rental income potential. The property has seen numerous recent updates, including a natural gas furnace (2025), natural gas hot water tank (2024), updated plumbing (2025), 200 AMP electrical service, and new eaves (2025). A full unfinished basement provides additional storage and features a convenient laundry hookup. Accessibility is enhanced with a large front deck and wheelchair ramp, while ample on-site parking accommodates up to four vehicles. At the rear of the property, a fully fenced yard with mature perennials creates a private outdoor oasis - ideal for staff breaks or personal enjoyment. Saugeen Shores is a dynamic, year-round community with strong foot traffic, steady tourism, and close proximity to Bruce Power, one of the area's major employers. Whether you are looking to relocate your business, expand your investment portfolio, or establish yourself in a high-visibility location, the possibilities here are truly endless. Seize the opportunity to position your business in one of Port Elgin's most strategic commercial corridors. (id:42776)
Sutton-Sound Realty
269 Morpeth Street
Saugeen Shores, Ontario
Welcome to 269 Morpeth Street-a warm, welcoming raised bungalow perfectly positioned in one of Southampton's most walkable and family-friendly neighbourhoods. Whether you're a young family looking for space to grow or a retiree seeking comfort and convenience, this well-cared-for brick home offers a layout that truly works for all stages of life.The main floor features approximately 1,250 sq. ft. with three bright bedrooms and a full four-piece bath, complemented by original hardwood floors that add timeless character. The functional galley kitchen offers plenty of cabinetry and the opportunity to personalize over time, while maintaining a layout that keeps daily living easy and efficient.Downstairs, the fully finished lower level nearly doubles your living space with a large family room, two additional generous bedrooms, and a second four-piece bathroom-ideal for kids, guests, or hobbies. A spacious laundry room, excellent storage, and a dedicated workshop add to the home's practicality. Gas fireplaces on both levels create cozy gathering spaces, and a heat pump in the living room provides efficient air conditioning.Major improvements include a newer roof (approximately five years old) and stainless steel kitchen appliances replaced within the last five years. Set on a 60' x 127' lot, the private backyard offers sliding doors from the primary bedroom to a deck and patio, cedar fencing, and two storage sheds-perfect for gardening, relaxing, or entertaining. The outdoor space is generous and versatile. All of this is just steps from Southampton's beautiful beach, charming downtown shops, parks, and trails. A solid home with great bones, a flexible floor plan, and an unbeatable location-269 Morpeth Street is a place where lifestyle and value come together. (id:42776)
RE/MAX Land Exchange Ltd.
2 Fairway Lane
Saugeen Shores, Ontario
Desirable END unit townhouse backing onto the 4th GREEN at The Club at Westlinks in beautiful Port Elgin. Enjoy the convenience of condo living in this stylish bungaloft, featuring a finished basement & a double-car garage. The main floor, with the loft, offers 1,513 square feet. The basement was finished in 2025 & features over 1,000 square feet of living space, along with a utility/storage room. Spacious unit with 3 bedrooms, 3 living areas & 4 bathrooms. You don't need to worry about golf balls in the backyard; this condo is perfectly situated to take in the fabulous views without compromising privacy. Bright & airy with large windows, a patio door & high ceilings. This condo has it all, built in 2019, loaded with upgrades throughout, freshly painted, & the basement was finished in 2025. The main level floor plan features an open-concept kitchen/dining/living room, 2 bedrooms, an ensuite bathroom, a 4-piece guest bathroom, a laundry room & a large foyer. The loft overlooks the living room & has a 2 pc bathroom. The finished basement offers a family room, a large bedroom, a 4 pc bathroom, a utility/storage room & ample closets. Features include a 9' kitchen island, natural gas fireplace with shiplap surround, custom blinds, a back deck & privacy fences, an ensuite with linen tower, primary bedroom shiplap accent wall, walk-in closet, a kitchen pantry, double closets in the 3rd bedroom, a custom tile shower, natural gas connections for stove, bbq & dryer, hardwood staircases, and carpet-free. The condo fee includes a sports membership, which includes 2 full adult golf memberships, use of the tennis/pickle-ball court, & the exercise room. The Club at Westlink is a scenic 12-hole links-style golf course. Fairway Lane is a municipal road with town services, & conveniently located on the east side of Port Elgin, close to amenities & the senior high school. The Westlinks development is suitable for all ages. Check out the multimedia tour & schedule an appointment. (id:42776)
RE/MAX Land Exchange Ltd.
227 Saugeen Street
Saugeen Shores, Ontario
Stunning Southampton townhome, perfectly positioned along the scenic Saugeen River, just a short walk to vibrant downtown shops, restaurants, the beach & breathtaking sunsets on Lake Huron. Spanning over 2,000 sq ft of finished living space across three levels (two above grade plus a full finished basement), the home features a bedroom and full bathroom on each floor for ultimate convenience and privacy. Inside, you'll appreciate the tasteful finishes, including quality cabinetry, solid surface counters, luxury vinyl plank flooring, tiled bath/shower surrounds, LED lighting, and more. The main level showcases an open-concept living/dining area with access to your south facing deck, a U-shaped kitchen loaded with ample cabinetry and included appliances, a bright main-floor bedroom and a 4-piece bathroom. Upstairs, a versatile loft/sitting room leads to the primary bedroom suite, displaying river views through the dormer window, a 3-piece ensuite, and a large walk-in closet. The fully finished basement offers guest-friendly space with a third bedroom, another 4-piece bathroom, and a generous sized recreation room. Additional highlights include efficient natural gas furnace, central air conditioning, laundry hookups ready for your washer/dryer, concrete driveway, single attached garage, and low maintenance curb appeal with the stone-brick exterior. Built just a few years ago, this turn-key townhome is ready for you to move right in and add your decorative touch. Waterfront travelled road between. Photos with furniture and decor are virtually staged. (id:42776)
Wilfred Mcintee & Co Limited
56 Cedar Bush Drive
Saugeen Shores, Ontario
Set on one of Southampton's most iconic streets, this raised bungalow on Cedar Bush Drive offers timeless charm, exceptional privacy and future potential. Surrounded by mature trees and thoughtfully landscaped gardens, the property enjoys a refined sense of place within one of Saugeen Shores' most sought-after neighbourhoods.Custom-built and lovingly maintained by the original owners, the home's private setting leads into a bright, open-concept layout designed for effortless living all year long. The main floor is filled with natural light, featuring a living area overlooking the front yard and flowing seamlessly into the kitchen and eat-in dining space. The kitchen is both functional and inviting, offering ample cabinetry, a breakfast peninsula, and a sliding glass door that open to the deck and private backyard - ideal for indoor-outdoor entertaining.Three well-proportioned bedrooms complete the main level, including a primary bedroom with peaceful backyard views and generous closet space. The full lower level has impressive ceiling height and remains unfinished, presenting opportunities to create additional living space tailored to your needs.With (sandy) beach access via Island Street, a Rail Trail access point just steps away, proximity to charming Uptown Southampton and two convenient commuter routes to Port Elgin via the scenic route on Shore Road or Highway 21, this property combines a premier location with future potential - a rare offering on Cedar Bush Drive. (id:42776)
Coldwell Banker Neumann Real Estate
315 Stickel Street
Saugeen Shores, Ontario
Experience the perfect blend of modern style and functional design in this impeccably maintained semi-detached home. The main floor is designed for effortless living, featuring a bright white kitchen with a central island breakfast bar, a lovely separate dining area, and a spacious living room that walks out to your private deck and fenced yard. With two bedrooms on the main level-including the primary-plus a four-piece bath, a convenient powder room, and main floor laundry, everything you need is right at your fingertips. The versatility continues downstairs in the fully finished basement, where you'll find a large, cozy family room anchored by a gas fireplace, two additional bedrooms, a three-piece bath, and ample storage space. Whether you are hosting guests or looking for the perfect home office setup, this layout offers incredible flexibility. Located just minutes from the trails, sandy beaches, and local charm of Port Elgin, this home is the ideal backdrop for your next chapter. Reach out today to book a private tour! (id:42776)
Royal LePage D C Johnston Realty
Contact me to setup a viewing.
519-386-9930Not able to find any homes in the Port Elgin area that best fits your needs? Try browsing homes for sale in one of these nearby real estate markets.
Port Elgin, Southampton, Sauble Beach, Wiarton, Owen Sound, Tobermory, Lions Head, Bruce Peninsula. Or search for all waterfront properties.

