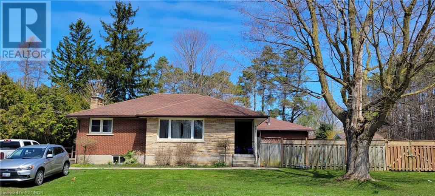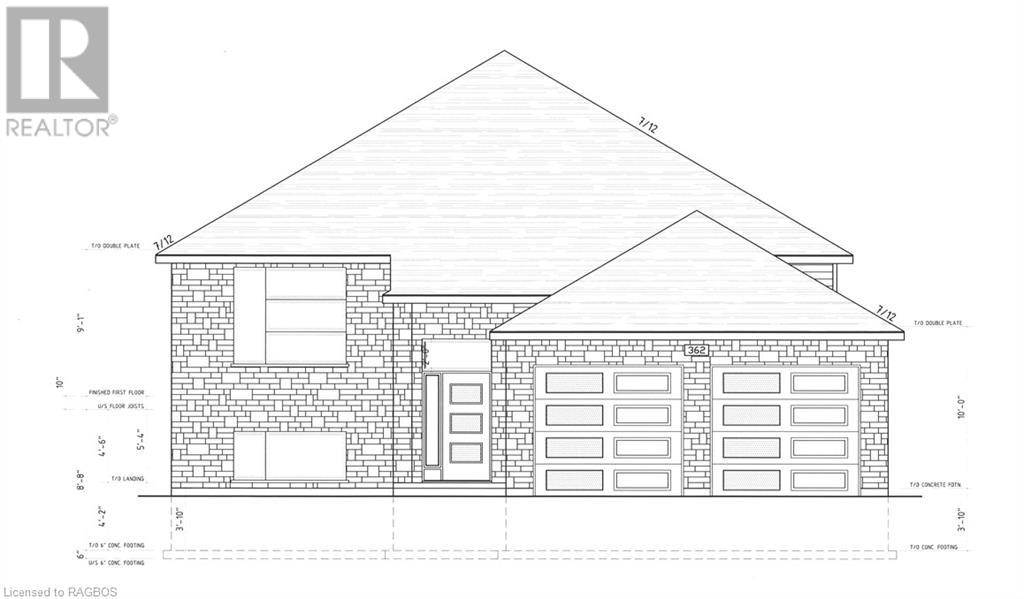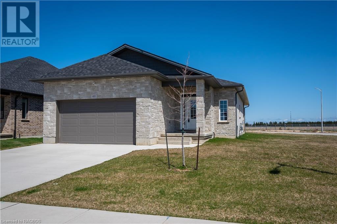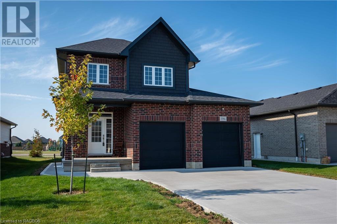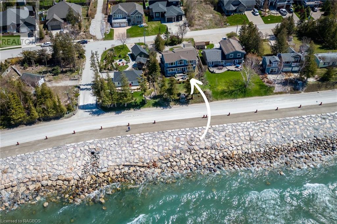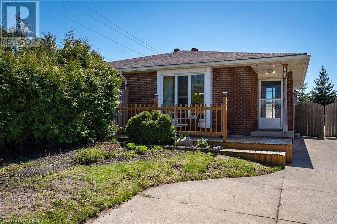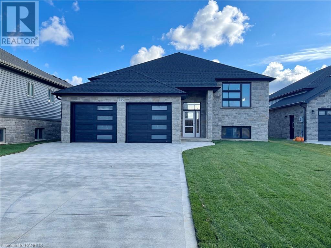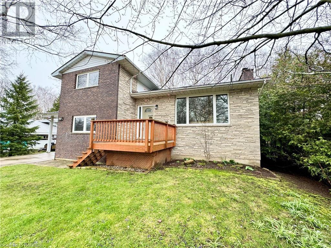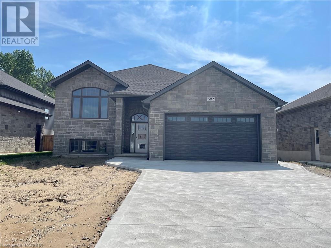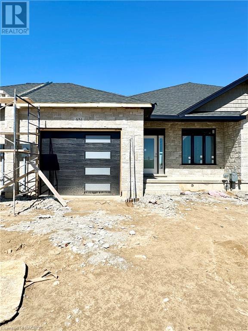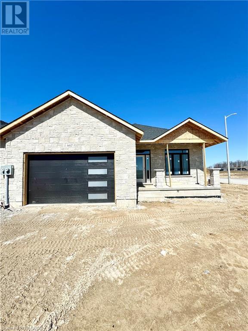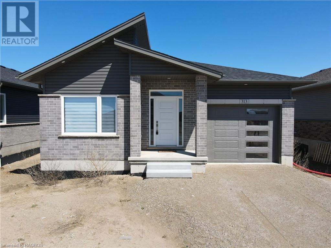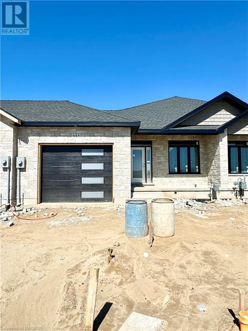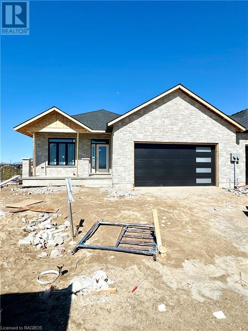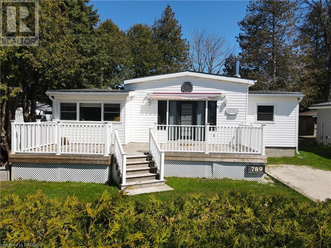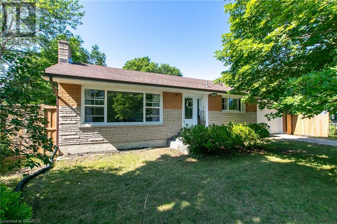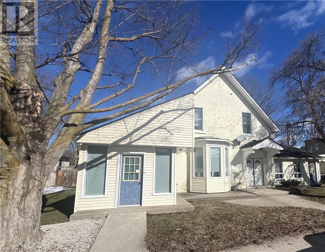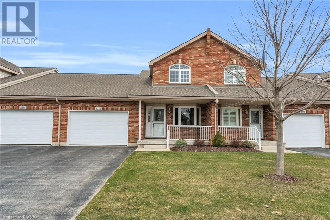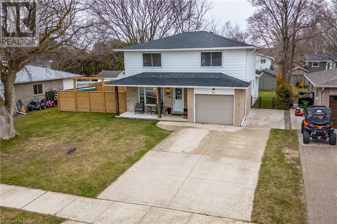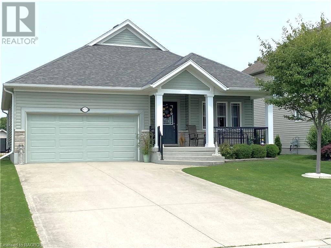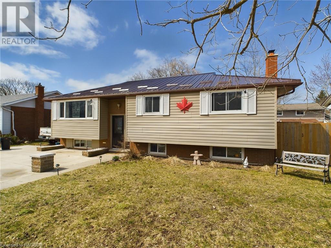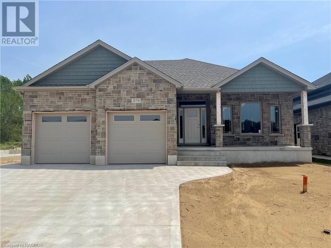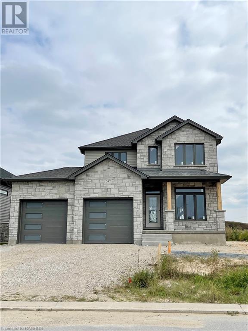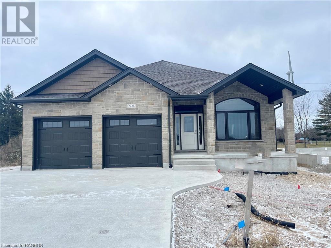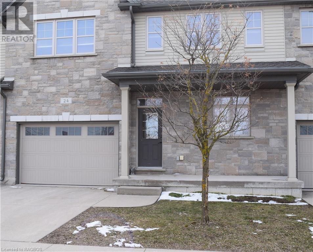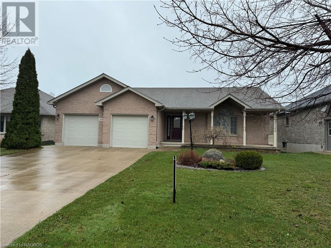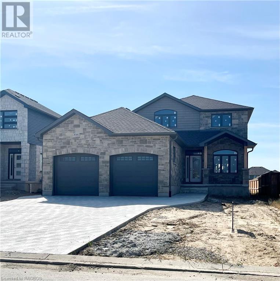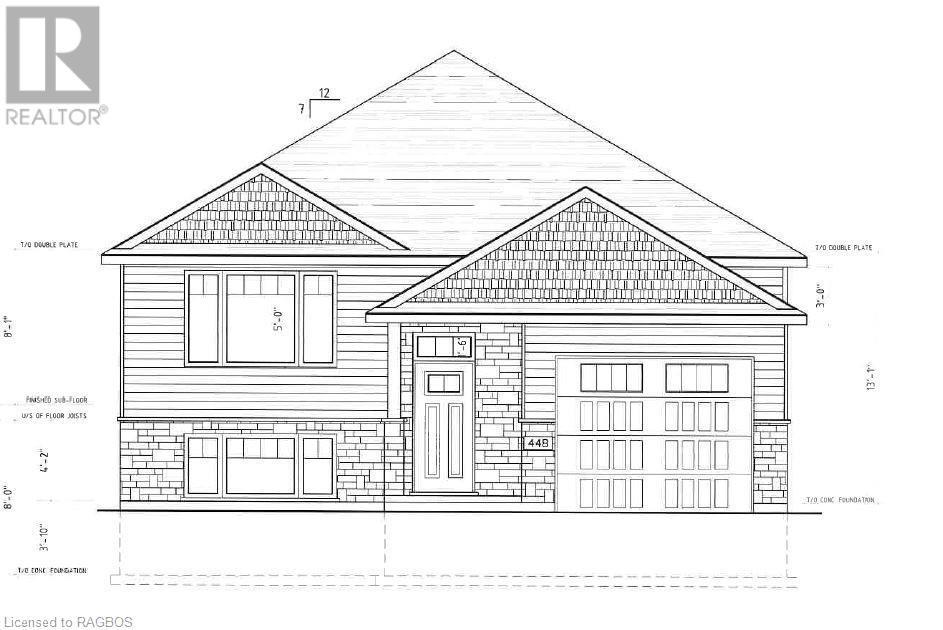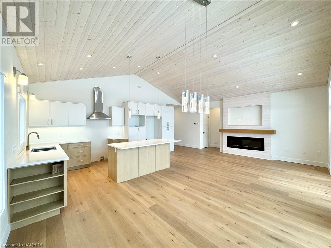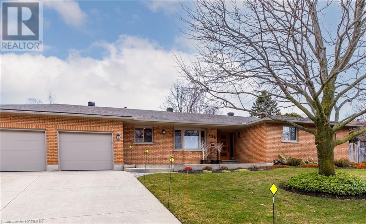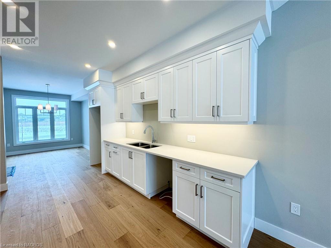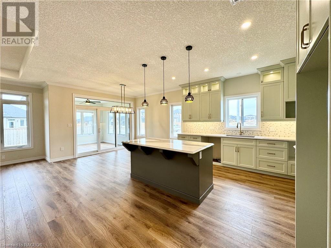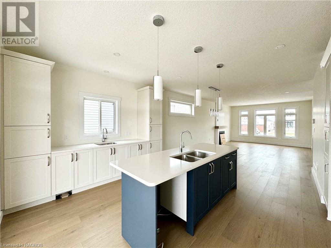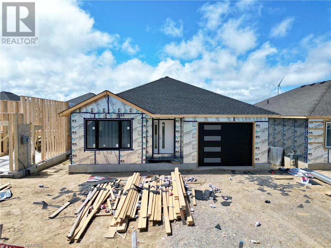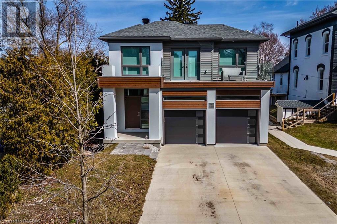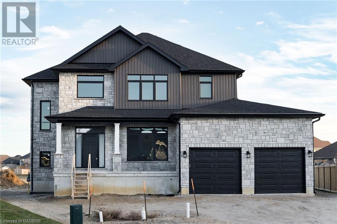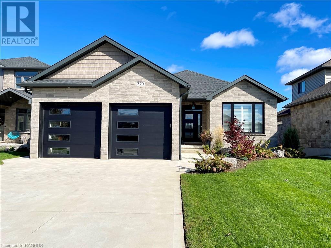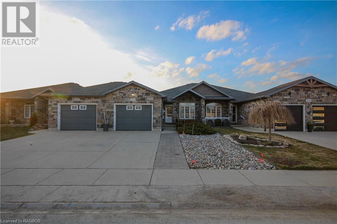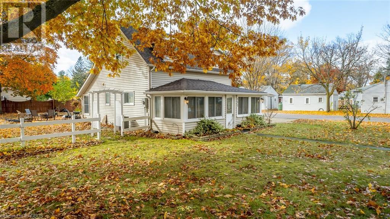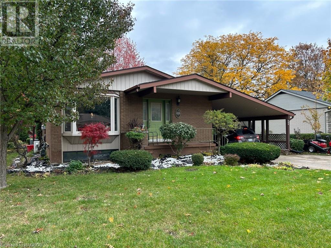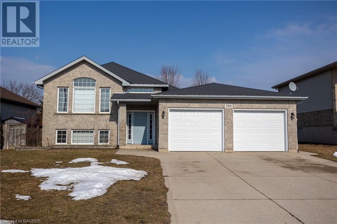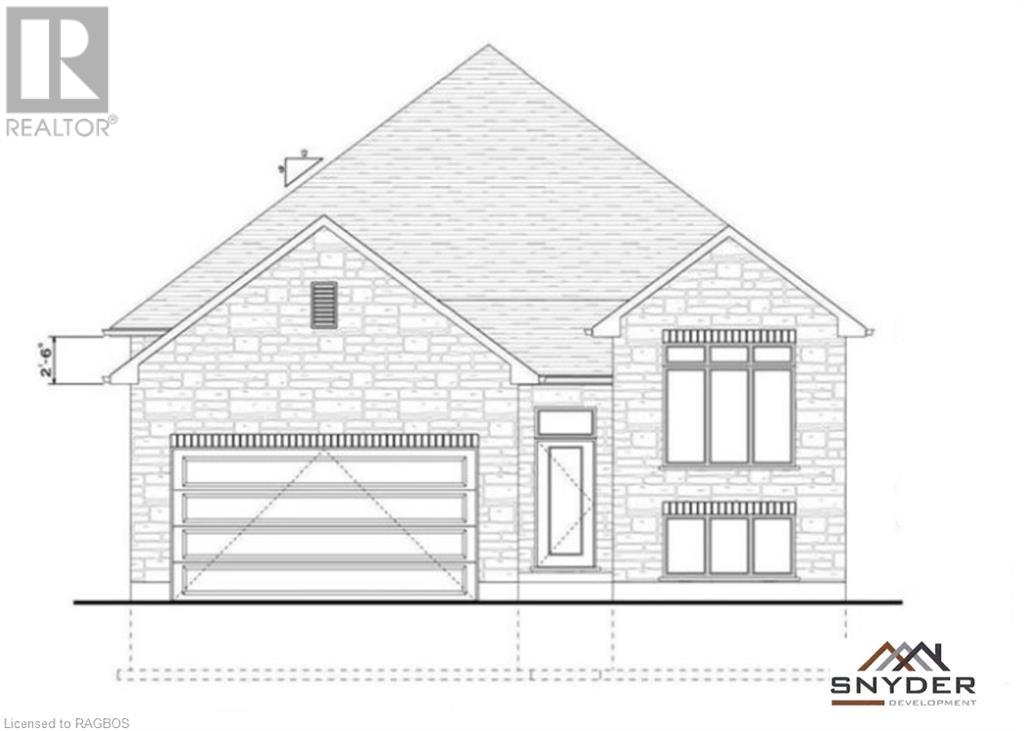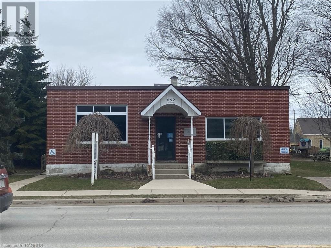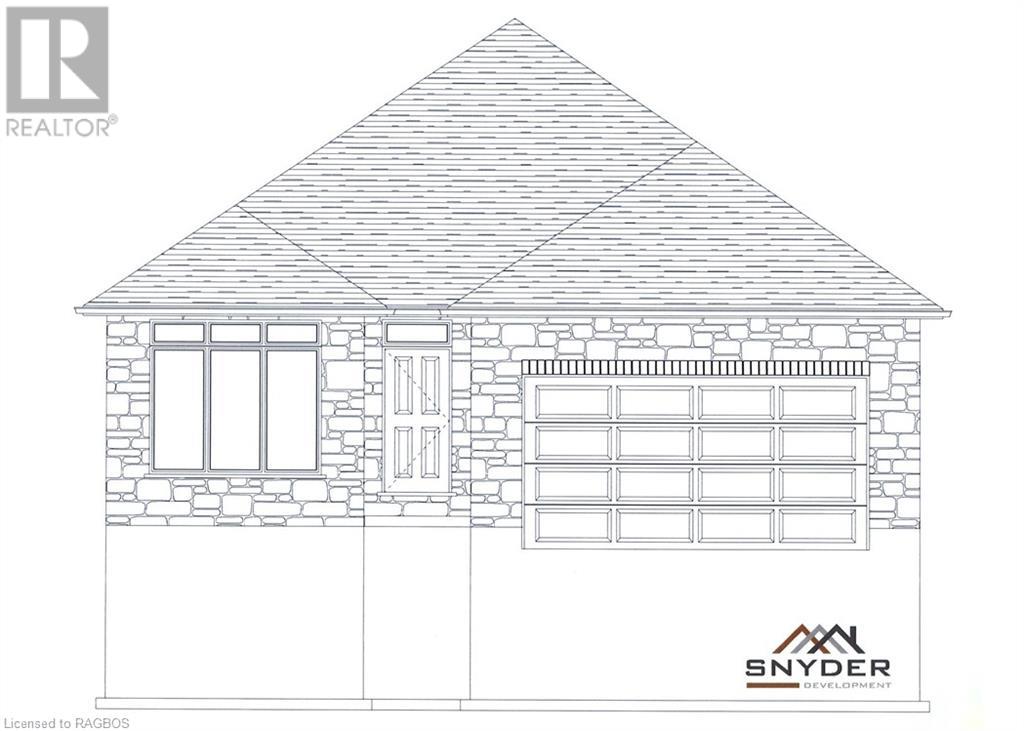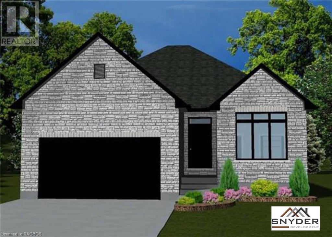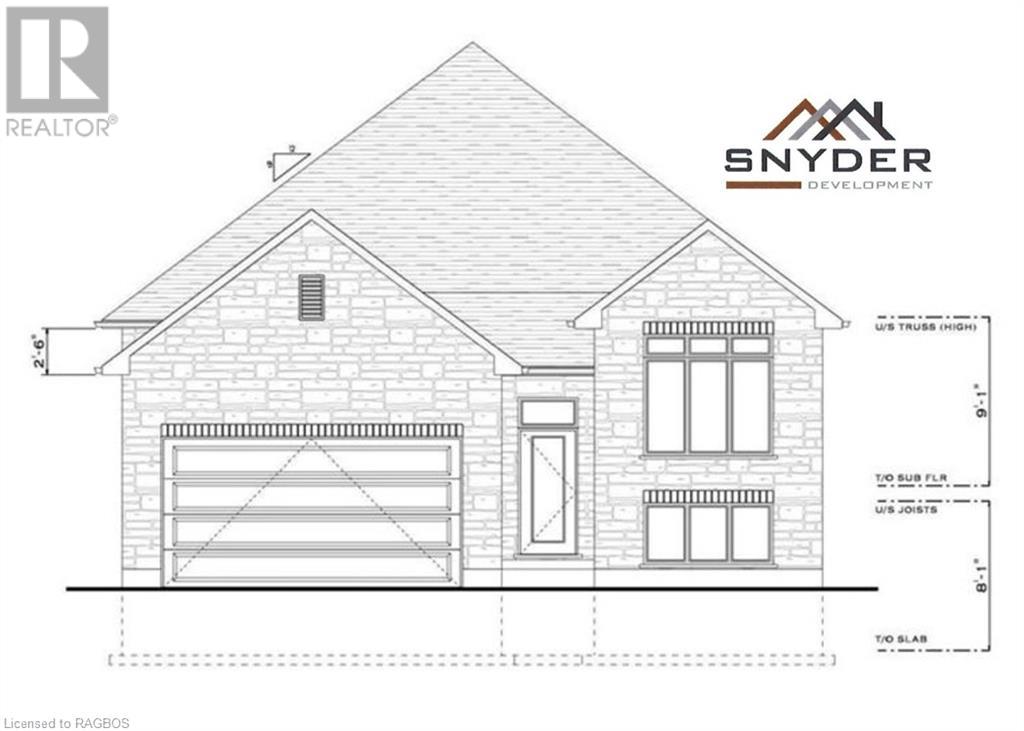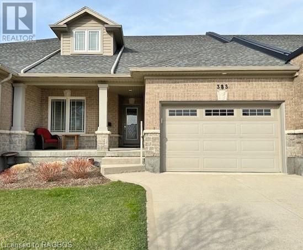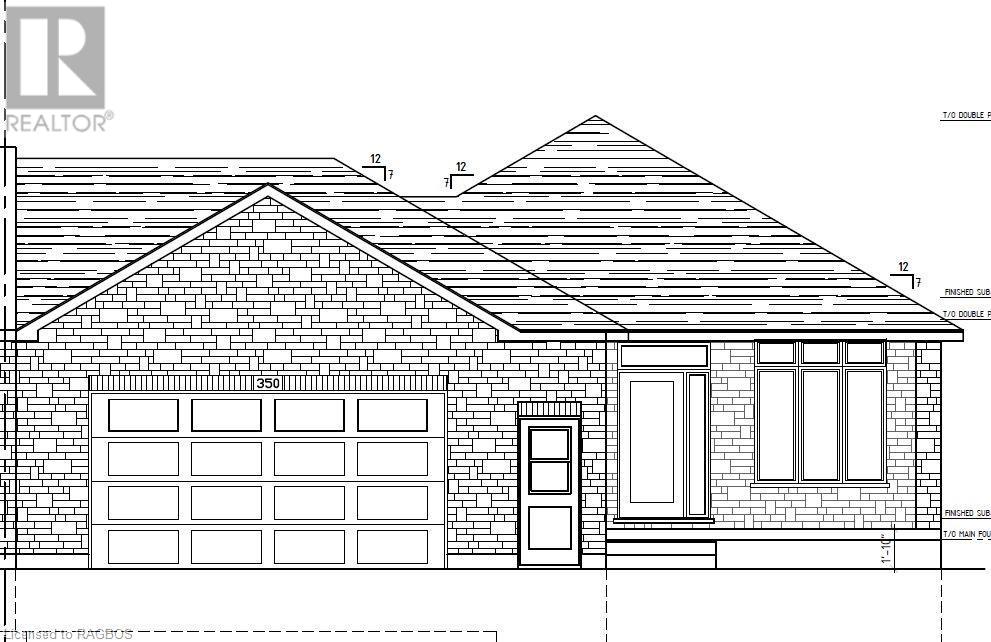Search for Port Elgin homes and cottages. Homes listings include vacation homes, apartments, retreats, lake homes, and many more lifestyle options. Each sale listing includes detailed descriptions, photos, and a map of the neighbourhood.
831 Mill Street
Port Elgin, Ontario
This lovely bungalow is located in town on a but on a very quiet street. It's close to the high school, dog park and a short distance to the downtown area with great shopping and excellent dining. There are 3+1 bedrooms, 2 full bathroom and a full finished basement so plenty of space for the whole family. There are hardwood floors throughout the main floor. With a back door access to basement, there is the potential for an in-law suite. The basement is fully finished with new laminate floors (2024), new 3-piece bathroom (2023) and a rec room with a gas stove, games room with bar, laundry room and workshop and a 4th bedroom. The lot is a large corner lot measuring 76 frontage X 98.3 depth. There is a large back deck with new hot tub (2022) and lovely gazebo and a 10 X 10' shed for extra storage. Electrical panel updated (2022). Back flow replacement (2023). Hot water heather owned (2020). Convenient sand point watering system. (id:42776)
Wilfred Mcintee & Co Ltd Brokerage (Southampton)
362 Ivings Drive
Port Elgin, Ontario
SECONDAY SUITE - NEW BUILD - the foundation is poured for this brand new home featuring 2 bedrooms and 2 baths on the main floor along with a completely self contained basement apartment with 2 bedrooms and 1 bath. Perfect setup for family members to share, rental income to help pay the mortgage while you live upstairs, or 2 separate rental units to add to your investment portfolio. Price includes, hardwood and ceramic throughout the main floor, vinyl plank and ceramic in the basement, Quartz counter tops in the main floor kitchen, laminate in the lower kitchen and all baths. There are laundry hookups in both units and there is a room in the lower level for the use of the main floor occupant. Exterior finishes include sodded yard, concrete drive and partially covered deck measuring 17'8 x 12 off the main floor kitchen. The house will be heated with a gas forced air furnace and one gas fireplaces. HST is included in the asking price provided you qualify for the rebate and assign it to the Builder on closing (id:42776)
RE/MAX Land Exchange Ltd Brokerage (Pe)
411 Mary Rose Avenue
Port Elgin, Ontario
Welcome to your dream retreat in the heart of Summerside Sub-division! Get ready to experience the ultimate blend of comfort and convenience with this Walker Built Huron Model Home just steps away from water, trails, and parks. Featuring three bedrooms upstairs, an inviting eat-in kitchen, and a bright living area perfect for relaxing or entertaining – this bungalow is the epitome of modern living! Gas fireplace enhances with the space with a walk-out to the covered porch. But wait, there's more! Discover the added bonus of a legal basement apartment with a separate entrance, offering four additional bedrooms. Included in the basement is a four piece and a two piece bathroom, and laundry facilities. The kitchen is space with ample room for dining. Never worry about parking with ample space for all your vehicles. Make sure you click the MULTIMEDIA LINK below for further details, including floor plan and guided walkthrough! Ready to turn this house into your forever home? Don't miss out on this incredible opportunity – inquire now for more details! (id:42776)
Royal LePage D C Johnston Realty Brokerage
396 Mary Rose Avenue
Port Elgin, Ontario
Ready to unlock new possibilities? This newly built home is not just a cozy sanctuary, but also a hidden gem for those seeking an income property. Welcome to a world of freedom and flexibility, where open concept living takes centre stage on the main floor. Move seamlessly from one room to another, creating the perfect space for entertaining guests or enjoying quality family time. But that's not all – upstairs, you'll find a dreamy sanctuary boasting 4 spacious bedrooms and two more bathrooms! This means everyone gets their own little slice of luxury, ensuring comfort and privacy for all. Imagine the potential of having a separate entrance to the basement! It's like having your very own business space right at home, giving you the freedom to explore rental opportunities. The basement is fully finished with a bedroom, bonus room, bathroom and kitchen. Right from your backyard you have access to Summerside park with a playground and basketball courts. This home truly has it all. Make your dreams become a reality and experience the true meaning of homeownership with our thoughtfully designed property. Don't miss out on this lucrative investment opportunity! Make sure you click the MULTIMEDIA LINK below for further details, including floor plan and guided walkthrough! (id:42776)
Royal LePage D C Johnston Realty Brokerage
41 Fenton Drive
Port Elgin, Ontario
Welcome to your year-round sanctuary nestled along the picturesque shore of Lake Huron in Port Elgin, within the vibrant beach community of Saugeen Shores. This attractive two storey, four bedroom residence offers comfortable living and breathtaking views. The main floor kitchen, dining and living rooms feature an open plan design maximizing the water view while allowing glorious sunsets to bathe the area in ever changing hues. You can fall asleep or wake up to the sounds and sights of the waves in the primary bedroom retreat which includes a four-piece ensuite and walk-in closet and is conveniently located on the main floor. Laundry and a two-piece powder room complete this level. Upstairs a beautiful family room with panoramic lake views awaits along with three guest bedrooms. The unspoiled basement provides ample storage or future living space with two large west facing windows. Outside, mature landscaping surrounds a lakeside deck perfect for enjoying the serene beauty of the waterfront. With a double garage and large storage shed, this property is and ideal year-round residence or vacation retreat, offering easy access to sand beaches, outdoor activities, recreation, shopping, dining and the lifestyle Saugeen Shores is fast becoming famous for. Waterfront travelled road between. (id:42776)
Royal LePage D C Johnston Realty Brokerage
656 Barnes Avenue
Port Elgin, Ontario
Welcome to this charming 5-bedroom, 2-bathroom semi-detached back-split nestled on a dead-end street in Port Elgin. Perfectly maintained, this residence serves as an excellent starter home or investment opportunity. Step inside to a vibrant and spacious main floor, with a smart layout and neutral decor. Upstairs find three bedrooms and main four-piece bathroom. Down a level there's lots of extra space with a family room, two more bedrooms and a three-piece bathroom. The basement level has plenty of storage and a nice space for laundry. Outside, enjoy your coffee out front on the porch or discover the private fenced yard out back, a great spot relaxation and entertainment. Enjoy gatherings on the interlock stone patio with stylish armour stone accents. Convenience is key with this location, offering easy access to amenities and recreation. A double-wide concrete driveway provides ample parking. Don't miss the chance to make this delightful property your own. Schedule a viewing today and envision the endless possibilities it holds! (id:42776)
Royal LePage D C Johnston Realty Brokerage
423 Ridge Street
Port Elgin, Ontario
This 1508sqft new home could be yours. With 2 bedrooms on the main floor and 3 in the basement there's plenty of room for a growing family. Walking distance to elementary schools, shopping, and the beach; the location is perfect. The main floor features a spacious kitchen with 7 foot island, walk-in pantry and walkout to a 12 x 17'8 partially covered deck. The primary bedroom with hardwood floors features a walk-in closet 6 x 6'2 and spacious ensuite bath complete with tiled shower and separate soaker tub. The basement is finished with the exception of the utility room. Additional features included Quartz kitchen counter tops, hardwood staircase, gas fireplace in the finished bsmt family room, 9ft ceiling on the main floor and more. HST is included in the asking price provided the Buyer qualifies for the rebate and assigns it to the Builder on closing. Prices subject to change without notice. (id:42776)
RE/MAX Land Exchange Ltd Brokerage (Pe)
455 Waterloo Street
Port Elgin, Ontario
Welcome to your new home. Situated on a mature partially fenced lot measuring 66 x 164; this freshly painted 5-level sidesplit home offers the perfect blend of comfort and style. There are 4 bedrooms, and 1.5 baths, it's efficiently heated with a gas forced air furnace and cooled with central air. Immediate occupancy is available no waiting, just unpack and settle in to enjoy this summer. The main floor features a living room, dining room with garden doors to a nice size deck complete with gas BBQ, and an eat-in kitchen. The bedrooms are spread out with two on the second level and two on the 3rd level. The basement has a nice size family room with cozy gas fireplace and there is one more level for your workshop, laundry and storage. Close to Elementary Schools: makes school runs a breeze. Shingles were replaced in 2012 and this home comes complete with 6 appliances, gas BBQ and a hot tub. (id:42776)
RE/MAX Land Exchange Ltd Brokerage (Pe)
383 Ridge Street
Port Elgin, Ontario
2 Separate Units in One House! This raised bungalow features a 3 bedroom, 2 bath unit on the main floor and a 2 bedroom, 1 bath unit in the basement. Located at 383 Ridge Street in Port Elgin on the west side of HWY 21 with access to nearby nature trails that lead to the beach. Features of this model include, solid wood staircase, Quartz kitchen counter top on the main floor, hardwood and ceramic throughout the main floor, gas fireplace, sodded yard, partially covered 12 x 13'8 deck, concrete drive and more. HST is included in the list price provided that Buyer qualifies for the rebate and assigns it to the Seller on closing. House can be completed in approximately 90 days. (id:42776)
RE/MAX Land Exchange Ltd Brokerage (Pe)
451 Ivings Drive
Port Elgin, Ontario
Brick bungalow freehold townhome with 2 bedrooms and 2 full baths on the main floor. Standard features include Quartz counter tops in the kitchen, hardwood and ceramic flooring throughout the main floor, hardwood staircase to the basement, sodded yard, covered 10'11 x 10 deck off the dining room. The basement can be finished to include a family room with gas fireplace, 3rd bedroom and full bath, asking price would be $694,900. HST is included in the list price provided the Buyer qualifies for the rebate and assigns it to the Seller on closing (id:42776)
RE/MAX Land Exchange Ltd Brokerage (Pe)
467 Ivings Drive
Port Elgin, Ontario
The end unit freehold townhome is under construction at 467 Ivings Drive in Port Elgin. Only attached to the neighbouring unit by the garage; there are windows on 4 sides. This unit is offered with an unfinished basement but a finished basement is optional putting the list price to $789,900. Interior finishes include hardwood and ceramic flooring, Quartz counter tops, hardwood staircase to the basement and gas fireplace in the living room. This plan features 2 bedroom and 2 full baths on the main floor. HST is included in the list price provided the Buyer qualifies for the rebate and assigns it to the Seller on closing (id:42776)
RE/MAX Land Exchange Ltd Brokerage (Pe)
313 Mary Rose Avenue
Port Elgin, Ontario
Welcome to this 3 bedroom/2 bath bungalow located in the Summerside neighbourhood. This Walker Built bungalow, merely a year old and never before lived in, awaits its fortunate new owner. This charming home boasts three bedrooms along with a full bathroom and an four piece ensuite on the main floor, offering both comfort and convenience. Hardwood floors cover the the main level, including the living/dining area and kitchen, as well as all three bedrooms, creating a seamless open-concept layout that's perfect for modern living. The inviting dark maple kitchen cabinets, complete with a peninsula, are tailor-made for entertaining guests. The patio doors off the dining area lead into your backyard oasis. Conveniently situated in the Summerside neighbourhood, this home is surrounded by scenic trails, parks, and a variety of shopping destinations, ensuring that every need is within easy reach. Don't miss out on the opportunity to make this almost-new house your own! This home is perfect for families, first time home buyers or anyone downsizing. Walker Homes will be pouring the driveway and doing the sod this spring/summer. (id:42776)
RE/MAX Land Exchange Ltd Brokerage (Pe)
443 Ivings Drive
Port Elgin, Ontario
Framing is complete for this 1228 sqft freehold townhome at 443 Ivings Drive in Port Elgin. The main floor features an open concept living room, dining room and kitchen, with hardwood floors, Quartz kitchen counters, & 9ft patio doors leading to a 10'11 x 10 covered deck, primary bedroom with a 4pc ensuite bath and walk-in closet, laundry room off the garage and a 2pc powder room. The basement will be finished with 2 bedrooms, 4pc bath, family room including gas fireplace and utility room with plenty of storage. HST is included in the asking price provided that the Buyer qualifies for the rebate and assigns it to the Builder on closing. (id:42776)
RE/MAX Land Exchange Ltd Brokerage (Pe)
439 Ivings Drive
Port Elgin, Ontario
Framing is complete for this brand new freehold 1564 sqft townhome with 2 car garage and fully finished basement. This unique end unit only shares the garage wall with the neighbouring townhome; providing windows on 4 sides. Interior colour selections could be available for those that act quickly. The open concept floor plan when finished will feature 4 bedrooms and 3 full baths. Standard features include 9ft ceilings along with hardwood and ceramic throughout the main floor, Quartz counters in the kitchen, gas fireplace, concrete front porch, covered rear deck, hardwood staircase to the basement and more. HST is included in the asking price provided the Buyer qualifies for the rebate and assigns it to the Builder on closing (id:42776)
RE/MAX Land Exchange Ltd Brokerage (Pe)
789 Lustig Lane
Port Elgin, Ontario
Welcome to your idyllic retreat by the shores of Port Elgin! This charming three-bedroom, four-season cottage presents a great opportunity for an investment property or a family cottage. Situated mere moments from Port Elgin's main beach and marina, this property offers a coveted location for both relaxation and profit if that appeals to you. Including most furniture, this turn key cottage makes this an ideal and easy investment. Meticulously maintained and thoughtfully updated, this cottage boasts a series of enhancements, including windows, doors, and a 5-year-old roof. Step onto the front deck, perfect for soaking in the sun or savouring the peaceful surroundings. Inside, there's plenty of warmth with a natural gas furnace located in the crawl space, central air conditioning, and a gas fireplace for those cozy evenings. The bathroom has also been recently updated, featuring a tiled shower/tub combination. Currently leased for the summer season of 2024, prospective buyers have the flexibility to assume ownership early and capitalize on the full rental period or wait until after Labor Day to enjoy the late summer and fall ambiance. Don't miss this prime opportunity to enter the Saugeen Shores market and claim your slice of paradise. Whether seeking a personal getaway or a savvy investment, this cottage offers the perfect blend of lifestyle and financial potential. Seize the moment and make your cottage dreams a reality! LOCATION LOCATION LOCATION. (id:42776)
RE/MAX Land Exchange Ltd Brokerage (Pe)
458 Market Street
Port Elgin, Ontario
This beautiful bungalow in the vibrant town of Port Elgin is less than a 10 minute walk to the beach for swimming, relaxing, and watching incredible sunsets, it is an approximate 20 minute commute to Bruce Power. Recent upgrades include laminate flooring upstairs, a new vanity and toilet in the bathroom as well as new pot lights upstairs, an upgraded kitchen with quartz counters and marble backsplash, New kitchen and living room window in 2022, Refrigerator, Stove, and Dishwasher replaced in 2022. Other features include added insulation to the roof, a drywalled/insulated garage, automatic garage door opener. Air ducts were cleaned in 2022. A huge private backyard is fully fenced with a lane way in the back and a gate to access the backyard ideal for bringing your boat or RV. With this desirable location this home could be used as an investment rental as well. (id:42776)
RE/MAX Grey Bruce Realty Inc Brokerage (Os)
583-585 Mill Street
Port Elgin, Ontario
Introducing an exceptional investment opportunity in downtown Port Elgin – a well maintained 6-unit rental building offering modern convenience and comfort. Featuring updated kitchens in 5 out of 6 units, complete with sleek quartz countertops and new appliances, this property epitomizes contemporary living. The remaining unit also boasts new countertops, ensuring consistency and quality throughout. There is a mix of two-bedroom and one-bedroom configurations to suit various tenant needs. Parking is plentiful, with dedicated spaces available for all units in the rear of the building, ensuring hassle-free access for residents. Additionally, on-site laundry facilities add to the convenience and desirability of this property, making it an attractive option for renters seeking both comfort and practicality. Whether you're an investor looking for a lucrative opportunity or a tenant in search of a stylish and well-appointed rental, this 6-unit building offers the perfect combination of modern amenities and downtown convenience. Don't miss your chance to make this property your own – schedule a viewing today! (id:42776)
Sutton-Huron Shores Realty Inc. Brokerage
503 Andrew Street
Port Elgin, Ontario
Carefree living in this immaculate condo. Spacious bungaloft plan with an oversized single-car garage. Conveniently located at the south end of Port Elgin, within walking distance to shopping and the beach. It is an ideal opportunity to simplify your lifestyle. Everything you need is on the main level; eat-in kitchen, dining area, living room, primary bedroom, and 4-piece ensuite with laundry area. Upstairs you will find a loft overlooking the main living area, suitable for a family room or office, plus a second bedroom and 3 piece washroom. The basement offers a finished 3-piece bathroom, a cold room, and a large area that could easily be finished if more space is required. Features include; a gas fireplace, gas BBQ connection, cold room, patio doors to the deck, covered front deck, hardwood flooring, high ceilings, storage/pantry closets and spacious foyer with entry into the garage. The condo fee is $240 monthly, including lawn maintenance and snow removal. Ideal for first-time buyers, retirees or investors. Check out the 3D Tour and call your REALTOR® for an appointment to view. The loft has been virtually staged. (id:42776)
RE/MAX Land Exchange Ltd Brokerage (Pe)
333 Crawford Street
Port Elgin, Ontario
Welcome to your next home on a tranquil, mature street! This charming, traditional two-storey boasts four spacious bedrooms on the second floor ideal for families or those seeking ample space. Nestled steps away from a serene park and picturesque walking trails, outdoor adventures await just beyond your doorstep. Enjoy easy access to the nearby harbour and sandy beach, perfect for sunset strolls or leisurely picnics. Situated on a generous lot, this residence offers both privacy and room to roam. Step inside to discover tasteful renovations throughout, including updated flooring and modernized kitchen and baths. Appliances are included for added convenience.The inviting curb appeal is enhanced by a welcoming front porch, while an extra height fence encloses the expansive backyard featuring a storage shed and large deck, ideal for outdoor entertaining or relaxing under the sun. A main floor addition provides versatility, serving as either a den or potential fifth bedroom with a separate entrance. Parking is a breeze with a single car garage and double wide concrete drive. Additional features include replacement windows, natural gas forced air heating, central air conditioning, and a basement with a recreation room, ensuring comfort and enjoyment year-round. Don't miss out on the opportunity to call this stunning property your forever home! (id:42776)
Royal LePage D C Johnston Realty Brokerage
873 Sumpton Street
Port Elgin, Ontario
Nestled in a highly sought-after tranquil neighborhood, this charming 3-bedroom, 2 1/2-bathroom bungalow embodies comfort and convenience. Boasting an array of desirable features, including an irrigation system with sandpoint, a natural gas furnace with AC and humidistat unit, and the added convenience of main-level laundry, this home is designed to enhance your everyday living experience. The spacious garage, oversized at 18'2 x 19'8, offers ample storage space and parking convenience. Meanwhile, the main level showcases elegant tile and hardwood flooring, adding a touch of sophistication to the living spaces. With its exceptional amenities and prime location, this property is sure to attract keen interest. Don't miss out on the opportunity to make this your dream home. Schedule your appointment today before it's gone! 2023 Utility Costs: Westario Power/Hydro $1207.56, Enbridge/Gas $1108.50, Reliance $472.96, Water/Sewer $1076.66. (id:42776)
Sutton-Huron Shores Realty Inc. Brokerage
1050 Wellington Street
Port Elgin, Ontario
Welcome to 1050 Wellington Street! This charming home in Port Elgin has been extensively updated, offering a perfect blend of modern convenience and classic style. As you enter, you'll be greeted by the warm ambiance of the living spaces, highlighted by the stunning kitchen finished with stylish live edge wood accents. The laminate flooring adds a touch of elegance and durability throughout the home. With 4 bedrooms and 1.5 bathrooms, there's plenty of space for the whole family to enjoy. The windows flood the interior with natural light, creating a bright and inviting atmosphere in every room. Step outside to discover the spacious deck, complete with a cozy gazebo, perfect for relaxing or entertaining guests on warm summer evenings. The double concrete driveway provides ample parking space, while the durable metal roof ensures years of worry-free living. Don't miss your chance to own this beautifully updated home in a desirable Port Elgin location. Schedule a showing today and experience the comfort and convenience it has to offer! (id:42776)
Sutton-Huron Shores Realty Inc. Brokerage
379 Ridge Street
Port Elgin, Ontario
The exterior is complete for this 1573 sqft bungalow at 379 Ridge Street in Port Elgin. The main floor features an open concept kitchen with Quartz counters, dining area with hardwood floors and walkout to partially covered 10 x 14 deck, great room with gas fireplace, 2 bedrooms; primary with 3pc ensuite bath and walk-in closet, 4pc bath, and laundry room off the 2 car garage. The basement is almost entirely finished and features 2 more bedrooms, family room, 3pc bath and utility / storage room. HST is included in the purchase price provided the Buyer qualifies for the rebate and assigns it to the Builder on closing. Act now and select all the interior finishes for this new home. Prices are subject to change without notice. (id:42776)
RE/MAX Land Exchange Ltd Brokerage (Pe)
347 Ridge Street
Port Elgin, Ontario
The exterior is just about complete on this brand new 2 storey home; located on the corner of Ridge Street and Amanda's Way in Port Elgin; just a short walk to gorgeous sand beach and nature trails. The above grade square footage is 2160; there is a full unfinished basement which can be finished for an additional $35000 including HST. The main floor features a great room with 9ft ceilings, hardwood floors and gas fireplace, kitchen with Quartz counter tops, walkout from the dining room to the backyard, powder room, laundry / mudroom off the 2 car garage and den. Upstairs there are 3 bedrooms and 2 full baths. HST is included in the asking price provided the Buyer qualifies for the rebate and assigns it to the Builder on closings. Prices subject to change without notice. (id:42776)
RE/MAX Land Exchange Ltd Brokerage (Pe)
394 Frances Street
Port Elgin, Ontario
This 2 + 2 bedroom 3 bath bungalow is located on one of Port Elgin's newest streets at 394 Frances; on the south end of town and close to walking trails and the beach. Main floor will feature 9 ft ceilings, quartz kitchen counter top, walk-in pantry, and hardwood and ceramic flooring. The basement is finished with the exception of the utility room and will feature a family room with gas fireplace, 2 bedrooms and 3pc bath. There is a separate entrance from the garage to the basement. Exterior finishing includes a sodded yard, pressure treated covered deck 12 x 12 and double concrete drive. HST is included in the list price provided the buyer qualifies for the rebate and assigns it to the Builder on closing. Colour selections may be available to those that act early. (id:42776)
RE/MAX Land Exchange Ltd Brokerage (Pe)
935 Goderich Street Unit# 24
Port Elgin, Ontario
This condo was constructed in 2013 and offers the perfect blend of modern comfort and convenience. Boasting 3 bedrooms, 2 full & 2 half bathrooms, and a host of desirable features, this property is an ideal choice for discerning buyers seeking a prime location. Step inside to discover a thoughtfully designed floor plan spread across multiple levels, providing ample space for both relaxation and entertaining. The master suite is where it's at, with its own walk-in closet and en suite bathroom. Talk about luxury! Plus, there are two more bedrooms and three more bathrooms that are just waiting for your personal touch. Enjoy the convenience and security of a private attached garage, providing parking space for your vehicle and additional storage options. Stay comfortable year round with the efficient gas-forced air furnace and central air conditioning. The charming front porch is perfect for enjoying your morning coffee or soaking up the vibrant atmosphere of downtown living. This turnkey property comes complete with a full suite of appliances, simplifying your move-in process and allowing you to start enjoying your new home immediately. The back yard is complete with a back deck and gas bbq hook-up Nestled in the heart of downtown Port Elgin, residents will enjoy easy access to a wealth of amenities, including shops, restaurants, and schools. (id:42776)
Sutton-Huron Shores Realty Inc. Brokerage
870 Highland Street
Port Elgin, Ontario
Welcome to your dream home nestled in a desirable neighborhood close to the lake and scenic walking trails. This charming bungalow boasts 2+2 bedrooms and 3 bathrooms, offering ample space and comfort for you and your loved ones. As you step inside, you're greeted by the warmth of solid oak hardwood floors that flow seamlessly throughout the main floor. The heart of the home lies in the inviting living room, featuring a cozy gas fireplace and a walk-out to a spacious sundeck, perfect for enjoying lazy afternoons or entertaining guests. The well-appointed kitchen showcases plenty of solid wood cabinets, providing ample storage and a timeless aesthetic. Adjacent, the dinette offers a welcoming space for family meals, with a convenient walk-out to a side deck for alfresco dining. Convenience is key with main floor laundry facilities, ensuring practicality and ease in your daily routine. The primary bedroom boasts a walk-in closet and ensuite bath, complete with a separate shower and tub for ultimate relaxation. Downstairs, the finished basement offers additional living space, featuring a spacious family room with another gas fireplace, perfect for movie nights or gathering with friends. Two additional bedrooms and a 3-piece bathroom provide versatility and comfort for guests or growing families. Outside, a double garage provides ample space for parking and storage, while gas forced air heat and air conditioning ensure year-round comfort and efficiency. With new roof shingles installed in 2022, you can rest easy knowing your home is well-maintained and ready for years of enjoyment. Don't miss the opportunity to make this exquisite bungalow your own. Embrace the charm and convenience of lakeside living where natural beauty are right at your doorstep. Schedule your viewing today and start living the lifestyle you've always dreamed of. (id:42776)
Royal LePage D C Johnston Realty Brokerage
396 Northport Drive
Port Elgin, Ontario
This 3 bedroom 2 storey home is located at 396 Northport Drive in Port Elgin. The main floor features hardwood and ceramic, with a solid wood staircase to the second floor. On the 2nd floor there are 3 bedrooms and 2 full baths. The basement can be finished for an additional $35000 including HST. Standard features include 9ft ceilings on the main floor, Quartz counters in the kitchen, sodded yard, concrete drive, gas fireplace and deck. HST is included in the asking price provided the Buyer qualifies for the rebate and assigns it to the Builder on closing. Prices are subject to change without notice. (id:42776)
RE/MAX Land Exchange Ltd Brokerage (Pe)
452 Burnside Drive
Port Elgin, Ontario
The foundation is poured for this brand new home at 452 Burnside Drive in Port Elgin. The main floor is 1284sqft and will feature 3 bedrooms, a 4pc bath, laundry area and an open concept living room, dining area and kitchen with island. The basement is unfinished, however finishing packages are available to complete this property as a single family home or finish it with a self contained secondary suite. The exterior yard will be sodded. The interior will feature hardwood in the living room, dining room and kitchen, carpet in the bedrooms and ceramic in the entrance foyer, bathroom and laundry area. Interior and exterior colour choice maybe available for those that act early. HST is included in the asking price provided the Buyer qualifies for the rebate and assigns it to the Builder on closing. (id:42776)
RE/MAX Land Exchange Ltd Brokerage (Pe)
332 Ridge Street
Port Elgin, Ontario
This brand new home is ready for immediate occupancy; featuring 1672 sqft on the main floor and a fully finished basement with 5 bedrooms and 3.5 baths. The principal room features a vaulted ceiling with tongue and groove ceiling, two 8 foot patio doors that walk out to a deck the runs the entire length of the house; over 40 feet. Flooring includes engineered hardwood, ceramic tile & luxury vinyl, with hardwood staircase to the basement; no carpet in this home, there are Quartz counter tops throughout, shiplap accent walls, and a luxury ensuite. There will be no direct neighbour in the back yard as lot backs onto a drainage swale. The yard is completely sodded. HST is included in the list price provided the Buyer qualifies for the rebate and assigns it to the Seller on closing (id:42776)
RE/MAX Land Exchange Ltd Brokerage (Pe)
430 Mill Creek Road
Port Elgin, Ontario
Beautifully renovated and updated all brick bungalow in a mature neighbourhood! Welcome to 430 Mill Creek Rd! The recently expanded concrete front porch introduces this spectacular home! The welcoming foyer opens to the large living room with sliding doors to the private rear patio. The 2023 kitchen boasts large pantry cupboards with pull outs, ceiling height cabinets, solid surface counters and GE Cafe appliances. The dining area floods with morning sunlight through the bay window. Tucked beside the garage entry door is the laundry room with 2 piece powder room! Lovely master suite with walk-in closet and ensuite. 2 additional bedrooms and 5 piece bath complete the main floor. Bamboo flooring and updated interior doors. The lower level has a large family room, with storage under the stairs, plus a recreation room that is currently set up as an additional bedroom. Lower level kitchen, dining area and storage was used as an in-law suite in the past. Lots of storage and workshop options in the utility room! The oversized 28x22' double car garage has a finished floor and second staircase to the basement level! Private rear yard is fenced with a stamped concrete patio and wooden garden shed. Concrete drive for 3 vehicles. Corner lot has huge curb appeal with grounds supported with an in-ground irrigation system! Loads of updates in the last 10 years make this home move-in-ready! (id:42776)
Century 21 In-Studio Realty Inc.
384 Rosner Drive
Port Elgin, Ontario
This freehold townhome is ready for immediate occupancy. There are 3 bedrooms + den, and 2.5 baths in 1661sqft above grade with a 1017sqft unfinished basement that could be finished for an additional $30,000 including HST. Features include hardwood and ceramic throughout the main floor, Quartz counter tops in the kitchen, covered deck off the great room 10 x 16, sodded yard, concrete drive and more. HST is included in the asking price provided the Buyer qualifies for the rebate and assigns it to the Builder on closing. Prices are subject to change without notice. (id:42776)
RE/MAX Land Exchange Ltd Brokerage (Pe)
411 Northport Drive
Port Elgin, Ontario
This custom bungalow is a pleasure to show; the finishing touches are complete and immediate possession is available. Situated on a corner lot, the main floor boasts 1569 sqft plus a 12 x 12 - 3 season sunroom off the kitchen and a fully finished basement; accessible from the 2 car garage. Highlights of the main floor include a kitchen pantry 6'8 x 6'8, gas BBQ hookup, 9ft patio doors leading from the dining area to the sunroom, Quartz counter tops throughout the kitchen and bathrooms, shiplapped gas fireplace, and laundry with cabinets for added storage. The builder will install a 9 x 10 pressure treated deck or concrete patio; Buyers choice. The finished basement is complete with family room, bedroom, gym, hobby room, full bath & large utility room. HST is included in the list price provided the Buyer qualifies for the rebate and assigns it to the Builder on closing. (id:42776)
RE/MAX Land Exchange Ltd Brokerage (Pe)
359 Ridge Street
Port Elgin, Ontario
This 1476 sqft all brick 2 + 2 bedroom, 3 bath home is just finished at 359 Ridge Street in Port Elgin. Functional plan with main floor laundry, walkout from the kitchen to a covered deck measuring 12 x 16. Standard features include Quartz kitchen counters, 9ft ceilings and hardwood and ceramic throughout the main floor, ensuite bath with tiled shower, gas fireplace in the great room, finished basement. HST is included in the list price provide the Buyer qualifies for the rebate and assigns it to the Builder on closing. Prices are subject to change without notice. (id:42776)
RE/MAX Land Exchange Ltd Brokerage (Pe)
448 Burnside Drive
Port Elgin, Ontario
This 3 bedroom home is under construction at 448 Burnside Drive in Port Elgin. 1303 sqft on the main floor with a full unfinished basement; it can be ready in early 2024 for those that act quickly. Main floor will feature hardwood in the living room, dining room and kitchen with carpet in the bedrooms. There is an option to have the basement finished if a little more space is required. If you are looking for an income, a secondary suite could also be finished in the basement. Yard will be sodded, house will be heated with a gas forced air furnace, and there is a main floor laundry. (id:42776)
RE/MAX Land Exchange Ltd Brokerage (Pe)
469 Market Street
Port Elgin, Ontario
Take the leap into your dream home at 469 Market Street! This modern marvel, boasting Net Zero efficiency, is waiting to welcome your family with open arms. Picture yourself in the spacious main floor with high ceilings. The primary bedroom is large and bright with an ensuite attached and walk in closet. Upstairs offers even more delights - a bonus room, balcony for starlit evenings or your morning coffee, a 5 piece bathroom, and two more cozy bedrooms. The unspoiled basement with high ceilings and roughed in bathroom is your blank canvas to create the ultimate retreat. Seize this opportunity now and make 469 Market Street your forever home! Located right between the beach and downtown, this is a prime location in Port Elgin. (id:42776)
Royal LePage Exchange Realty Co.(P.e.)
378 Mclean Crescent
Port Elgin, Ontario
Located in the growing Summerside neighbourhood in Port Elgin, this modern custom two-storey is fully loaded with elegant upgrades, neutral features and exudes attention to detail. Built by Snyder Development, this home was recently completed in 2024, and offers 2730 square feet plus a fully finished basement with a 1031 square foot legal apartment. The front foyer is open to the second floor, providing a level of grandeur upon entering the home. The cozy Great Room is complete with gas fireplace with custom built-ins on either side, and large windows overlooking the backyard. The eat-in kitchen boasts luxury cabinetry, quartz countertops, and an 8’ x 8’ pantry for plenty of extra storage. There is also a formal dining room, as well as a 2-pc. powder room. The second level includes four bedrooms: a primary suite with deluxe ensuite and walk-in closet, a 2nd bedroom with a 4-pc. ensuite, a 3rd bedroom with 5-pc. semi-ensuite, and a 4th bedroom, plus laundry room with tiled flooring. The basement is fully finished with a legal apartment, including direct access from the garage. The living/dining/kitchen is open concept, with extra pantry storage; there are two bedrooms, and a 4-pc. bathroom, as well as separate laundry for the unit. This property backs onto the Summerside playground, with trails, school(s), and shopping nearby. Attached oversized double garage with entrance to basement apartment. Driveway + sod will be completed by the builder. (id:42776)
RE/MAX Land Exchange Ltd Brokerage (Pe)
379 Northport Drive
Port Elgin, Ontario
If you're looking for a brick bungalow with an inground swimming pool that shows like brand new; then this home is just what you've been waiting for. Move in ready; the attention to detail is sure to impress you. All the things that add to the cost of a new home are already here. A heated 12 x 25 fibreglass inground saltwater heated pool was installed in 2021, the fully fenced, landscaped yard with inground sprinklers is yours to enjoy. With just one bedroom on the main floor there is plenty of space for entertaining; put the company or the kids in the fully finished basement. Some of the additional features that are sure to impress, a potfiller for the coffee bar, black stainless appliances, tiled backsplash in the kitchen, luxury ensuite, California shutters, custom cabinets in the laundry room & home office...... do we have your attention. Located on the north end of town just a short walk to Northport Elementary, Food Basics and the beach. (id:42776)
RE/MAX Land Exchange Ltd Brokerage (Pe)
206 Stickel Street
Port Elgin, Ontario
Welcome to your dream home at 206 Stickel St, a meticulously maintained freehold townhouse that seamlessly blends modern comfort with timeless elegance. As you step through the front door, you'll be greeted by a spacious and thoughtfully designed layout. The main floor boasts a primary bedroom with ensuite privileges, a second charming bedroom, a comfortable living room and a blended kitchen and dining room. The lower level reveals an additional two bedrooms and a spacious 4 piece bathroom, offering privacy and comfort for all occupants. Whether you're considering shared accommodations or envisioning an in-law suite, the layout and amenities are adaptable to suit your needs. The heart of this home is undoubtedly the recently remodelled kitchen and bathrooms with contemporary clean finishes, complete appliance package, and stylish fixtures that bring ease into your life. And to keep you healthy, enjoy an upgraded central air purification, water purification and softener systems. Enjoy the breathtaking beauty of Lake Huron sunsets with the property's wonderful western exposure from your dining room table or the lovely deck through sliding doors. The proximity to a quiet sandy beach, just a 10-minute walk away, adds an extra layer of peacefulness to your lifestyle. This property is designed for practical living, featuring an entrance from the garage into your main floor laundry for added convenience and a 2 piece bath for guests. With a fully fenced backyard that is accessed from the garage or dining room, enjoy privacy and security in your outdoor oasis. This space is perfect for entertaining, gardening, or simply unwinding after a long day. Commute to Bruce Power, a 20-minute drive away, making this property an ideal residence for those working in the area. Don't miss the opportunity to make this freehold townhouse your home. Impeccable design, convenient features, and a prime location make this property a rare gem. (id:42776)
Keller Williams Realty Centres
332 Mill Street
Port Elgin, Ontario
Looking for a small cottage park business to own and operate? Then a great opportunity awaits for you at 332 Mill Street,Port Elgin. This could be the turn key venture that you've been looking for. The 3 bedroom home offers a main floor master bedroom, along with a bright and spacious family room and dining area. Upstairs are 2 more bedrooms along with a 2 pc. bath. Included are 3x2 bedroom, completely updated four season cottages that are fully furnished and heated by ductless air/heat pump units. The main house and all cabins have received a long list of upgrades over the recent years including new water and sewer lines, roof, siding, insulation, heating & cooling systems all located on a mature corner lot with good exposure, 3 blocks from the sandy beach and an easy walk to the downtown amenities. Many options are available. Call today to view! (id:42776)
RE/MAX Land Exchange Ltd Brokerage (Kincardine)
415 Waterloo Street
Port Elgin, Ontario
Welcome to 415 Waterloo Street in Port Elgin, an attractive brick bungalow with carport set on a gorgeous mature lot close to amenities, schools and just steps away from a park. From the charming front porch step inside the welcoming foyer and then into the updated living room with gas fireplace and beautiful bay window. Move into the recently renovated kitchen with gorgeous white cabinetry, quartz counters and black steel Kitchen Aid appliances. The dining area next to the kitchen is the heart of the home and will be a wonderful place for your friends and family to gather. There is a gorgeous set of patio doors leading to the wrap around deck. Moving on to the back of the house you will find three bedrooms including a king sized primary. One of the bedrooms has a second walk out to the deck and would lend itself well to being used as a den or office. The main four-piece bath has heated tile flooring, quartz top vanity and combination bath/shower. Need more space? There is plenty more downstairs. Very recent renovations include new wiring, new insulation, new dry wall and new luxury plank vinyl flooring in the family room and fourth bedroom. New shingles entire roof March 2024 complete 50 year warranty. The laundry is conveniently located at the bottom of the stairs along with a two-piece bath. New ductwork, gas furnace and central air conditioning were installed last year. Separate entrance to the basement for potential in-law or secondary suite. The extra deep lot provides privacy and sanctuary in the back yard and is landscaped with many beautiful perennial gardens and trees. There is a sand point well for economical lawn watering. The home is equipped with natural gas BBQ and leaf filters on the eavestroughs. This is a solid home in a great location - make it yours! (id:42776)
Royal LePage D C Johnston Realty Brokerage
789 Oakwood Drive
Port Elgin, Ontario
Fantastic opportunity to own and home perfect for extended family or investment. Located in a quiet neighborhood close to shopping, schools and parks, this raised bungalow has a large concrete driveway with double garage that can accommodate 6 vehicles. The garage has access into both the upper and lower levels. The main floor has a living/dining room area with large windows for plenty of natural light and lovely hardwood floors. The kitchen has all new appliances (Feb 2024), new countertop (Feb 2024) and new flooring (Feb 2024) with a walk-out to the deck and back yard. There are three spacious bedrooms and a 4-piece bathroom. The lower floor has large above grade windows, a bright living room, an eat-in kitchen with center island and gas fireplace with build-in bookshelves. There are two additional bedrooms and a 3-piece bathroom. Separate access from garage and a shared laundry/utility room. All carpets have been professionally cleaned in February 2024. The basement ceiling has blown-in insulation for soundproofing. There is a deck off the main floor, great for outdoor dining, with stairs to the large back yard and spacious shed with electricity, perfect for a workshop! Buyer to satisfy themselves as to legal conformity of basement configuration. Sprinkler system as is condition. (id:42776)
Wilfred Mcintee & Co Ltd Brokerage (Southampton)
Lot 14 Mclean Crescent
Port Elgin, Ontario
Spacious 1602 sq. ft. raised bungalow with finished basement, to be built by Snyder Development. Offering 5 bedrooms and 3 full baths, including a 3-piece ensuite with a glass an tiled shower, you will find the quality that Snyder is known for throughout. The main floor is open concept, complete with quartz countertops in the kitchen and patio doors from the dining area to the backyard. The main floor bathrooms also have quartz countertops. There is also a main floor laundry. The fully finished basement provides an extra 1189 sq. ft. of living space, with a large rec room, two bedrooms, and a 3-piece bathroom. Attached double car garage. Hardwood and tile flooring throughout the main level, covered deck, fireplace, concrete driveway and sod are included. Finishes can still be chosen! (id:42776)
RE/MAX Land Exchange Ltd Brokerage (Pe)
662 Gustavus Street
Port Elgin, Ontario
EXCEPTIONAL OPPORTUNITY IN THE PROGRESSIVE COMMUNITY OF SAUGEEN SHORES ON THE SHORE OF LAKE HURON. THIS PREMIER OFFICE BUILDING IS PERFECTLY LOCATED IN THE CC-3 ZONE ALLOWING A MULTITUDE OF USES. THIS 3889 SQ. FT. BUILDING HAS BEEN METICULOUSLY CARED FOR AND PROFESSIONALLY RENOVATED IN 2019 WITH THE WINDOWS REPLACED AND IS MOVE IN READY. THE PROPERTY IS IDEAL FOR PROFESSIONALS SEEKING A WELL LAID OUT AND CONVENIENTLY LOCATED WORKSPACE TO GROW THEIR BUSINESS. CURRENTLY EQUIPPED AS A PHYSIOTHERAPY CLINIC AND PERFECTLY LAID OUT FOR USE AS A MULTI DISCIPLENARY PRACTISE, BUSINESS OFFICE, PRE-SCHOOL, TRAINING CENTRE, OR SERVICE- INDUSTRY SITE. CURRENTLY CONFIGURED WITH 7 TREATMENT ROOMS, 1 OFFICE / LARGE TREATMENT ROOM, AN OPEN TREATMENT AREA, EXERCISE AREA, RECEPTION WAITING ROOM, STAFF / LAUNDRY AREA, 2 WASHROOMS, LARGE STORAGE ROOM AND A LOADING DOCK OFF THE REAR LANE THAT MAY OFFER MANY OTHER OPPORTUNITIES AS WELL. THERE IS ON-SITE PARKING AS WELL AS PUBLIC PARKING NEARBY. THE BUILDING IS IDEALY LOCATED CLOSE TO BRUCE POWER, AND OPPORTUNITIES OF DEVELOPMENT MAY ALSO BE AVAILABLE. (id:42776)
Sutton-Huron Shores Realty Inc. Brokerage
Lot 16 Mclean Crescent
Port Elgin, Ontario
Beautiful 1490 sq. ft. bungalow to be built by Snyder Development. Offering 3 bedrooms and 2 full baths, including a 4-piece ensuite, you will find the quality that Snyder is known for throughout. The main floor is open concept, complete with quartz countertops in the kitchen and patio doors from the Great Room/dining area to the backyard. Attached double car garage. Concrete driveway and sod are included. Act now and choose your finishes. (id:42776)
RE/MAX Land Exchange Ltd Brokerage (Pe)
Lot 15 Mclean Crescent
Port Elgin, Ontario
This 1511 sq. ft. bungalow is to be built by Snyder Development. This home offers 3 + 2 bedrooms and 3 baths. The main level has 3 bedrooms; the primary has an ensuite with a double vanity and a glass and tile shower. The kitchen and main floor baths have quartz counter tops, the living room has a fireplace and there is hardwood and tile throughout the main level. The lower level is finished with a large family room, a 4 piece bath and 2 additional bedrooms. The home is finished with a double car garage, a covered rear porch, a concrete driveway and sod. Act now and choose your finishes. (id:42776)
RE/MAX Land Exchange Ltd Brokerage (Pe)
Lot 13 Mclean Crescent
Port Elgin, Ontario
Spacious 1464 sq. ft. raised bungalow, with finished basement, to be built by Snyder Development. The main floor offers 2 bedrooms and 2 full baths; the 3-piece ensuite has a glass and tile shower. The open concept has a kitchen with quartz countertops, a gas fireplace and patio doors from the dining area to the backyard. The finished basement provides added living space with a large rec room, two additional bedrooms and a 4-piece bathroom. Attached double car garage. This home is completed with a concrete driveway and sod. Finishes can still be chosen! (id:42776)
RE/MAX Land Exchange Ltd Brokerage (Pe)
383 Joseph Street
Port Elgin, Ontario
Welcome to The Sands at Summerside! Don't miss this impeccable bungalow loft townhouse located in a charming neighbourhood of Port Elgin. Offering just over 2000 square feet of living space, the main level is complete with intimate formal dining room, a modern sleek kitchen with quartz counter tops and a convenient Butler's pantry, and open concept living room with cozy gas fireplace and patio doors to the backyard. The sizeable primary bedroom includes a walk-in closet, and a 5 piece ensuite. The main floor also provides a laundry area and powder room. The bonus room in the loft overlooks the beautiful living room; there are two large bedrooms and a full bath as well. The basement is partially complete with an office area, and includes a rough-in for a 4th bathroom. This elegant home has been well-maintained; there are upgrades throughout. (id:42776)
RE/MAX Land Exchange Ltd Brokerage (Pe)
350 Rosner Drive
Port Elgin, Ontario
A unique opportunity to own a stunning freehold townhome with a separate basement apartment, perfectly designed for additional income or multigenerational living. This modern and stylish residence is in a prime location, offering comfort, convenience, and financial flexibility. Enjoy the luxury of having two fully independent units under one roof, only the garage wall is attached to the neighbouring unit. The main floor features a spacious living room, a kitchen with 8ft island adorned with quartz countertops, two cozy bedrooms and 2 full baths. The separate basement apartment boasts its own living space, kitchen, laundry room, 4pc bath and two additional bedrooms. The basement apartment is an ideal income-generating opportunity, allowing you to benefit from the booming rental market or provide a comfortable space for extended family members. HST is included in the list price provided the Buyer qualifies for the rebate and assigns it to the Seller on closing. Interior colour selections may be available to those that act early. ? Prime Location: Situated in a desirable neighborhood, this townhome is close to schools, parks, shopping, and public transportation. Experience the convenience of urban living without sacrificing the tranquility of a residential community. (id:42776)
RE/MAX Land Exchange Ltd Brokerage (Pe)
Contact me to setup a viewing.
519-386-9930Not able to find any homes in the Port Elgin area that best fits your needs? Try browsing homes for sale in one of these nearby real estate markets.
Port Elgin, Southampton, Sauble Beach, Wiarton, Owen Sound, Tobermory, Lions Head, Bruce Peninsula. Or search for all waterfront properties.

