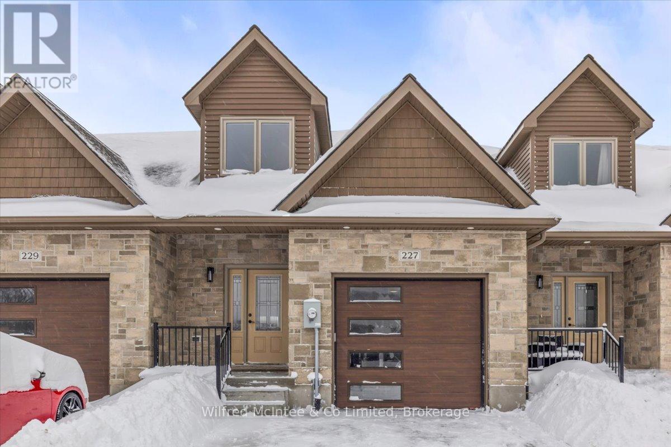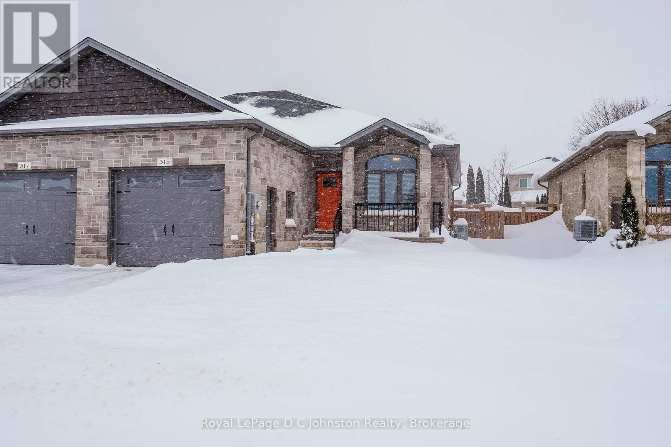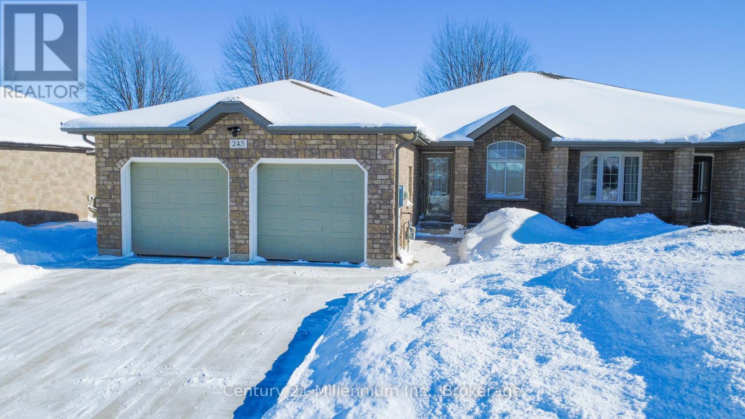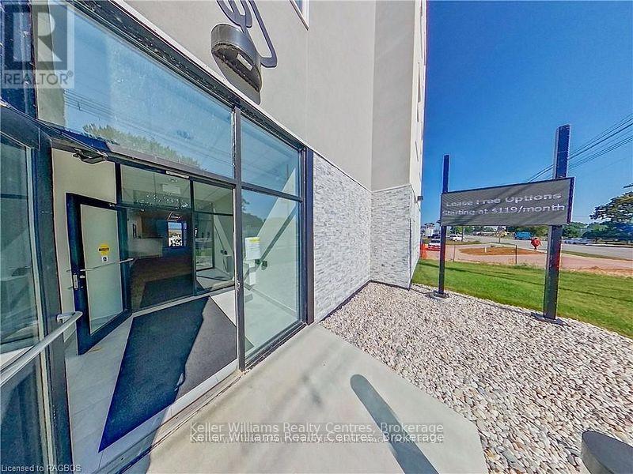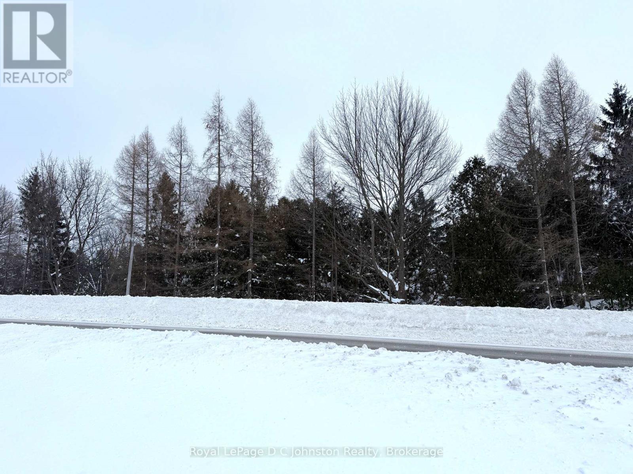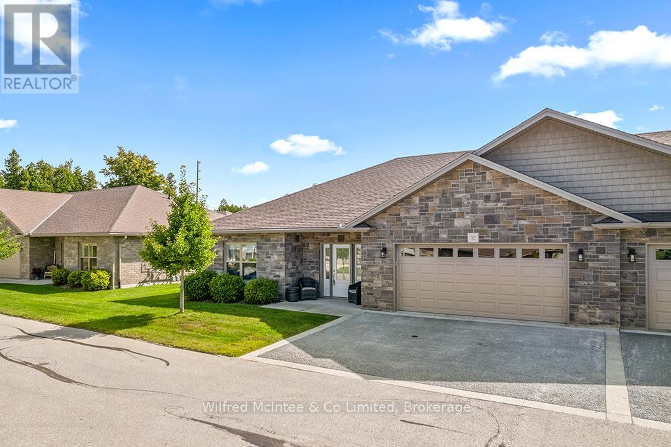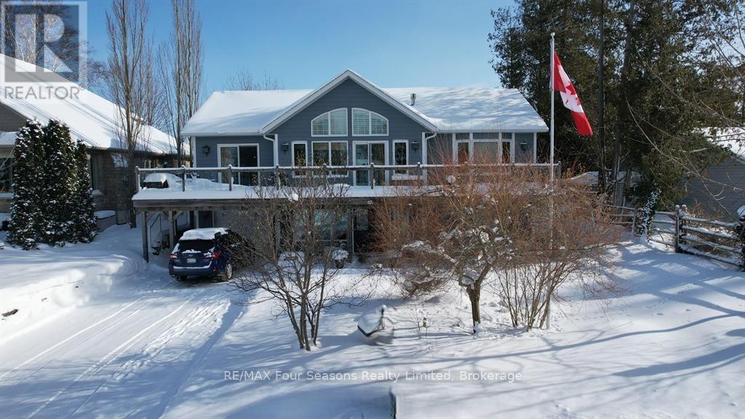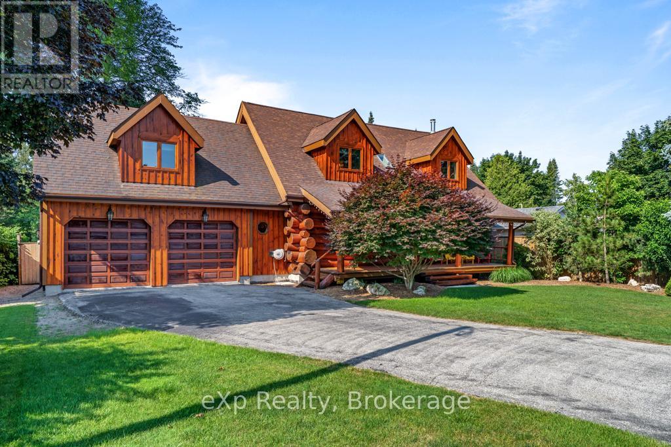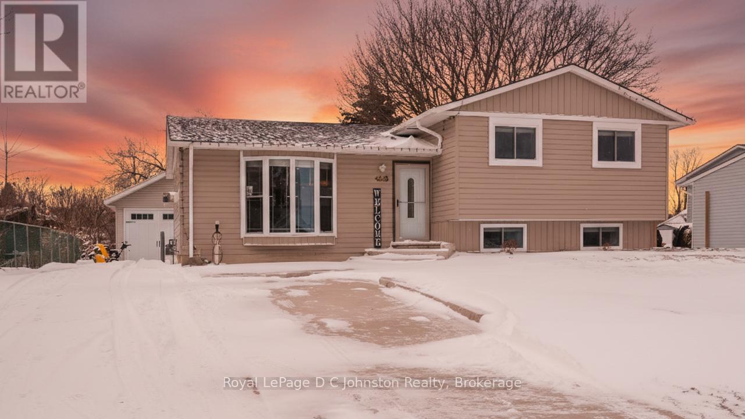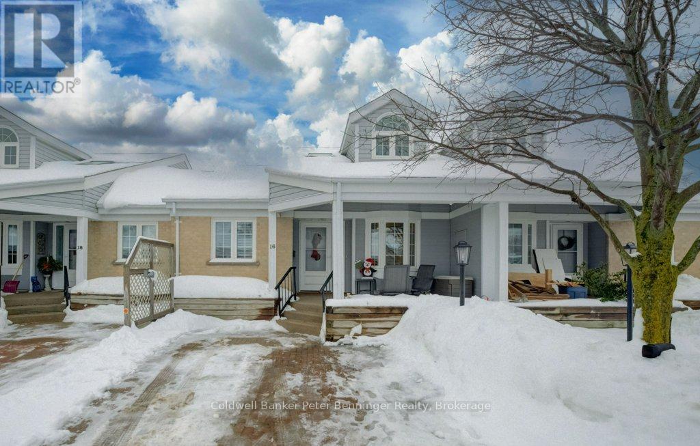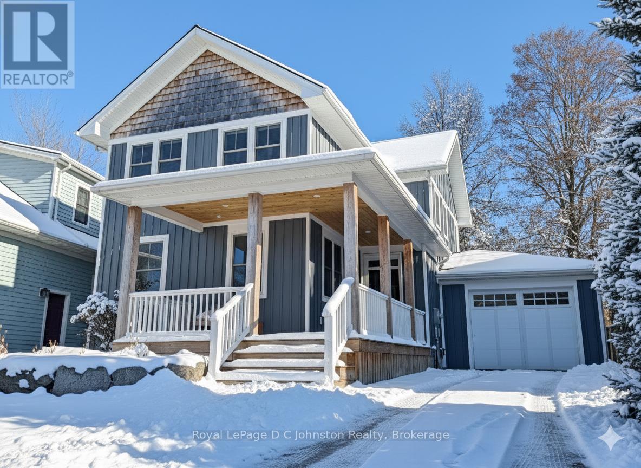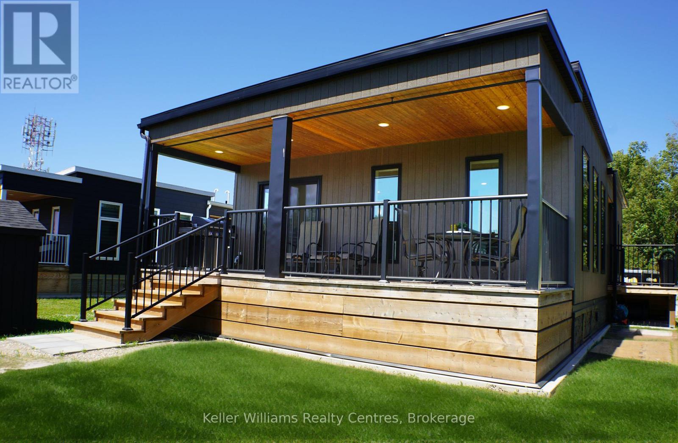Search for Southampton homes and cottages. Homes listings include vacation homes, apartments, retreats, lake homes, and many more lifestyle options. Each sale listing includes detailed descriptions, photos, and a map of the neighbourhood.
227 Saugeen Street
Saugeen Shores, Ontario
Stunning Southampton townhome, perfectly positioned along the scenic Saugeen River, just a short walk to vibrant downtown shops, restaurants, the beach & breathtaking sunsets on Lake Huron. Spanning over 2,000 sq ft of finished living space across three levels (two above grade plus a full finished basement), the home features a bedroom and full bathroom on each floor for ultimate convenience and privacy. Inside, you'll appreciate the tasteful finishes, including quality cabinetry, solid surface counters, luxury vinyl plank flooring, tiled bath/shower surrounds, LED lighting, and more. The main level showcases an open-concept living/dining area with access to your south facing deck, a U-shaped kitchen loaded with ample cabinetry and included appliances, a bright main-floor bedroom and a 4-piece bathroom. Upstairs, a versatile loft/sitting room leads to the primary bedroom suite, displaying river views through the dormer window, a 3-piece ensuite, and a large walk-in closet. The fully finished basement offers guest-friendly space with a third bedroom, another 4-piece bathroom, and a generous sized recreation room. Additional highlights include efficient natural gas furnace, central air conditioning, laundry hookups ready for your washer/dryer, concrete driveway, single attached garage, and low maintenance curb appeal with the stone-brick exterior. Built just a few years ago, this turn-key townhome is ready for you to move right in and add your decorative touch. Waterfront travelled road between. Photos with furniture and decor are virtually staged. (id:42776)
Wilfred Mcintee & Co Limited
315 Stickel Street
Saugeen Shores, Ontario
Experience the perfect blend of modern style and functional design in this impeccably maintained semi-detached home. The main floor is designed for effortless living, featuring a bright white kitchen with a central island breakfast bar, a lovely separate dining area, and a spacious living room that walks out to your private deck and fenced yard. With two bedrooms on the main level-including the primary-plus a four-piece bath, a convenient powder room, and main floor laundry, everything you need is right at your fingertips. The versatility continues downstairs in the fully finished basement, where you'll find a large, cozy family room anchored by a gas fireplace, two additional bedrooms, a three-piece bath, and ample storage space. Whether you are hosting guests or looking for the perfect home office setup, this layout offers incredible flexibility. Located just minutes from the trails, sandy beaches, and local charm of Port Elgin, this home is the ideal backdrop for your next chapter. Reach out today to book a private tour! (id:42776)
Royal LePage D C Johnston Realty
243 Stickel Street
Saugeen Shores, Ontario
Welcome home to 243 Stickel Street. This thoughtfully designed 3+2 bedroom freehold townhouse with an attached garage offers comfortable, low maintenance living for retirees looking to simplify life or first-time buyers ready to put down roots. The bright main level features hardwood floors, fantastic natural light and a functional kitchen that flows seamlessly into the living space. A convenient walkout patio door provides easy access to the backyard, ideal for relaxing or entertaining. The fully finished basement adds excellent versatility with two additional bedrooms and flexible living space great for guests, hobbies or a home office. With two full bathrooms and a convenient powder room, the layout supports both everyday comfort and long term growth. Outside enjoy a fully fenced yard, concrete driveway, and stone patio all designed for easy upkeep. Ideally located close to the beach, shops, schools, parks and downtown Port Elgin, this home offers a relaxed lifestyle with everything you need nearby. Whether you're entering the market for the first time or downsizing without compromise, this home is a wonderful place to start your next chapter (id:42776)
Century 21 Millennium Inc.
105 - 1020 Goderich Street
Saugeen Shores, Ontario
Attention investors and business operators. Welcome to Powerlink, Bruce County's premier office condominium offering exceptional visibility, strong returns, and low maintenance ownership.Unit 105 is a 151 sq. ft. main floor office with excellent highway exposure, ideal for professionals looking to establish a strong business presence or investors seeking reliable income. The unit is currently tenanted on a term gross lease at $750/month, delivering an approximate 12% cap rate. Powerlink's in-house rental program makes ownership simple, and utilities are included in the condo fees, keeping operating costs low and predictable. Located in Saugeen Shores near Bruce Power, Powerlink offers unmatched exposure, modern finishes, 24/7 secure access, centralized reception, boardroom access, and a third-floor residents' lounge. Efficient floor plans and proximity to key industries make this an ideal long term investment. Additional units 104 and 106 are also available at $49,900 each, with a multi-unit purchase discount available. A rare opportunity to invest in one of Bruce County's most visible and innovative office developments. (id:42776)
Keller Williams Realty Centres
0 North Rankin Street
Saugeen Shores, Ontario
Secure a highly visible position in the rapidly expanding community of Saugeen Shores with this 0.795 acre commercial parcel on Highway 21 in Southampton. Strategically located near the Saugeen river, golf course, and premium established businesses, this site offers immense potential. Saugeen Shores is more than just a scenic destination on Lake Huron, it is a thriving hub for commerce. Anchored by Bruce Power, this area is a magnet for investment. With a fast-growing population and a robust local economy, it creates the perfect environment for businesses ready to expand. (id:42776)
Royal LePage D C Johnston Realty
Unit #32 - 246 Grey Street S
Saugeen Shores, Ontario
Enjoy refined living at 246 Grey St - Unit 32, a stunning end-unit townhome in the sought-after Grenville Estates condo community in Southampton. This single-level bungalow seamlessly blends modern features with thoughtful design, offering a spacious one level layout perfect for relaxed low maintanance living. The open-concept main living area welcomes you with 9-foot ceilings, recessed lighting, and plenty of windows that flood the space with natural light. The heart of the home is an elegant kitchen, featuring timeless white shaker cabinets to the ceiling, luxurious quartz countertops, stainless steel appliances (with hook up for a gas stove), and a breakfast peninsula ideal for casual dining. The adjacent dining area comfortably accommodates a larger dining set and hutch, while the living room exudes warmth with a contemporary wall-mounted gas fireplace, creating a cozy yet modern ambiance. Patio doors lead to an impressive 10ft x 48ft concrete patio, complete with gas BBQ and fire bowl hookups. The primary bedroom offers his-and-hers closets and a generous ensuite bathroom with a spacious shower, ample cabinetry, matching quartz countertops, and in-suite laundry. A bright second bedroom, a versatile den/studio, 3-piece bathroom, and foyer with large closet and convenient access to the double-attached garage complete the living space. This condo was built with many upgrades in mind and has plenty of noteworthy features, including a heated double garage with a utility sink and extra insulation, a concrete driveway with parking for two vehicles, in-floor radiant heat throughout, central air conditioning, and a stylish long lasting stone/brick exterior. This lovely condo community is tucked away in quiet area of town yet close enough to all the towns amenities, whether it be a short bike ride downtown or a leisurely stroll to the beach. You will appreciate the pride of ownership that is shown throughout the home and the community. (id:42776)
Wilfred Mcintee & Co Limited
26 Fenton Drive
Saugeen Shores, Ontario
Welcome to 26 Fenton Drive, Port Elgin - where lake life meets modern comfort, just one tier back from the shores of Lake Huron. Built in 2012 by Viceroy, this thoughtfully designed home offers partial lake views from the main living areas, reminding you daily why living near the water is so special. From glowing sunsets to the calming presence of the lake, the setting here elevates everyday living. Inside, the layout is both functional and inviting. Vaulted ceilings create an airy, open feel, perfectly complementing the modern kitchen, ideal for entertaining or quiet mornings at home. With two bedrooms on each level and 2.5 bathrooms, the home offers flexibility for families, guests, or multi-generational living. Whether you're hosting friends, working from home, or welcoming visitors for the weekend, this floor plan adapts effortlessly to your lifestyle. Step outside and you're moments from everything Port Elgin is loved for - world-class sandy beaches, waterfront trails, a vibrant downtown, shops, restaurants, and year-round community events. It's a town where lake days turn into sunset walks, and weekends feel like a getaway without ever leaving home. This is more than a house - it's a lifestyle near the lake, in a community people are proud to call home. Oh, and don't forget there is a generator for added security during a power outage. Be sure to view the video from this LOCAL Saugeen Shores REALTOR, showcasing the home - and visit REALTORS website for more property information. (id:42776)
RE/MAX Four Seasons Realty Limited
271 Bay Street
Saugeen Shores, Ontario
Executive Hand-Crafted Custom Built, Scandinavian Open Concept White Pine Log Timber Frame House. This Well-Maintained, Turn Key Log House is a 2 Storey, Single Family Home, an attached 2 Car Garage thats insulated and finished. 271 Bay Street Has It All: Curb Appeal, Quality Throughout & Prime Location in Southampton, Ontario. Within 500M Walking Distance to Sandy Lake Huron Beaches, Downtown Southampton & Saugeen Shores Multi-Use Rail Trail. Live or Rent @ 271 Bay During the Summer Months. It was an Active AirBNB Listing, Successful for Over 5 Years. 33'x14' Back Deck. Natural Gas BBQ Connections. Birch Wood Kitchen Cabinets. Pot & Pan Drawers. Pantry, Plus Pantry with Pull Out Drawers. Hand Carved Totem Pole. Double Closets All Bedrooms. Comfort Height Toilets. Wet Bar Plumbing Hookups. 200A Electrical Service Panel. White Pine Logs on the Main Floor. Tongue & Groove Pine Cathedral Ceilings. Exposed Timber Beams on 2nd Floor with Drywall. Spray Foam Insulation. Covered Front Porch. Granite Kitchen Countertops & Vanities from Brazil. Quartz Double Deep Kitchen Sink. Sandpoint Well with Pump for Irrigation Sprinklers & Garden Hoses. Irrigation Programmer with remote. Oak & Pine Floors. Douglas Fir Stair Treads. Cedar Wood Hand Railings. (id:42776)
Exp Realty
468 Centennial Crescent
Saugeen Shores, Ontario
A must see 4-Bedroom, 2 bath home with Heated Detached Garage in Port Elgin! Located in a mature neighbourhood , this property is just a short walk from Port Elgin Beach and marina, numerous walking/biking trails, and local public schools. Situated on a 60' x 110' lot and move in ready. Step inside to an open-concept main floor featuring durable laminate flooring throughout (no carpet). The heart of the home is the gorgeous, fully renovated kitchen with granite countertops, a large island housing a stainless steel gas stove and range hood, and custom soft-close Mennonite cabinetry that extends flush to the ceiling. The kitchen flows seamlessly into the dining area, where a sliding patio door with built-in blinds leads to the rear deck and shop. The bright living room has a large bay window, and the space is anchored by a cozy natural gas fireplace.Upstairs, you will find a pristine 4-piece bathroom completely renovated in 2023 with luxury vinyl flooring. The home is mechanically sound with a high-efficiency natural gas furnace (2018), central air conditioning, and updated windows (2018). The lower-level laundry room features a washing machine and a brand-new dryer (2026). Outside, the partially fenced backyard offers privacy, but the real showstopper is the large detached double car garage-fully equipped with hydro and heat and a 60 amp welder plug, making it the ultimate workshop or storage space. Book your showing today. This home is ideal for growing families, with Public and Catholic elementary schools, parks, and trails just moments away. It also presents a fantastic opportunity for investors, offering a convenient 20-minute commute to Bruce Power, plus significant rental potential for summer tourists just a short walk from beautiful white sandy beaches. (id:42776)
Royal LePage D C Johnston Realty
16 - 874 Arlington Street
Saugeen Shores, Ontario
An ideal place at the perfect time! Consider this spacious condo that offers a very convenient lifestyle. Finished living spaces on all three levels including a second floor spectacular loft that is currently used as a guest bedroom / lounge with a romantic dormer you just want to dress up!!!! Look over the classy banister to the main level at the vaulted living-room ceiling, gas fireplace and traditional living room. Down a soft easy flight of stairs is the main level with a large kitchen. Built for sharing, it has a super peninsula overlooking the rest of the main floor. Extra feature is a large newer pantry system that is second to none for storage and practicality. Lovely kitchen window looks out to the covered front porch which has awnings for privacy as you recline in the fresh air. Dining area accommodates a large table, flanked by the living-room, bright with light and an access to the back yard and patio. Main floor has two bedrooms and bathrooms including the Primary Suite and Ensuite. Basement is finished with yet another full bedroom and bathroom, family room, laundry and workshop areas. You can downsize here without REALLY downsizing!!! An added bonus is that this unit has 2 parking spots. 1 door away is visitor parking! Invite the gang! Condo fee's are reasonable at $395 and the location is peaceful, backing on to the Rail Trail, yet nice and close to the amenities of Port Elgin. Thoughtful updates include 2023 new furnace and air conditioner, tankless hot water (owned), those built-in pantries and included will be all the appliances. This has been a well loved home. Owner just needs to downsize. (id:42776)
Coldwell Banker Peter Benninger Realty
81 Cedar Bush Drive
Saugeen Shores, Ontario
A stunning custom Devitt Uttley home, completed in 2018 on a picturesque pie-shaped located along Cedar Bush Drive in the heart of Southampton. Set on a deep 190-foot lot backing onto a protected natural area with tranquil forest views & a little creek, this 2-storey, 5-bedroom, 3.5-bath home offers over 2700 sq. ft. of living space & perfectly balances craftsmanship, luxury, & nature. Beautifully landscaped grounds & a covered front porch with pine underlay invite quiet mornings, while Maibec siding with shake accents & a concrete driveway enhance its curb appeal.Inside, discover 9' ceilings, white oak floors throughout, shiplap detailing, designer lighting, & Caesarstone quartz in the kitchen & primary ensuite. The chefs kitchen by Wellington Millwork features dovetail cabinetry, a Jenn-Air range with double ovens &griddle, a Franke farmhouse sink, & a built-in paneled Fisher & Paykel refrigerator with articulating doors & matching dishwasher.Two custom LePage 8' sliding glass doors with double-hung windows between them create a beautifully balanced expanse, filling the living & dining area with light & serene forest views. The space opens to a private backyard oasis with flagstone patio, a firepit, & gas BBQ hookup- ideal for entertaining or unwinding under the stars.Upstairs offers 4 well-planned bedrooms, including a luxurious primary suite with a custom built-in wardrobe & spa-inspired ensuite with Oceania freestanding tub. Two of the bedrooms feature custom built-in beds with storage drawers beneath showcasing efficient use of space.The finished lower level includes radiant heated floors, a 5th bedroom & bath, recreation room, & laundry. Completing this incredible property is a drive-through garage with double-sided doors, perfect for easy backyard access or boat & trailer storage. Every detail has been intentionally designed for comfort, & enduring beauty - on a quiet street, a close stroll to the white sandy beach, & the beautiful town of Southampton. (id:42776)
Royal LePage D C Johnston Realty
1510 - 5007 Highway 21 Highway
Saugeen Shores, Ontario
Nestled in the heart of charming Port Elgin, this stunning 2023 Ashfield model, built by Conquest, is a rare find at Port Elgin Estates. The all dry wall, open concept design welcomes you with floor to ceiling windows, flooding the living, dining, and kitchen area's with natural light, while vaulted ceilings create a grand, airy ambiance. Sleek vinyl flooring and custom cabinetry add a touch of elegance throughout. The modern kitchen (and bathrooms) boasts Caesar stone quartz countertops, Maytag and Panasonic appliances, and a versatile island ideal for entertaining and meals. This home features two bedrooms, two full bathrooms, and ample storage. The spa like ensuite offers a sleek glass shower and a well organized walk-through closet. A convenient laundry room with modern appliances. Outside, a 192 sq/ft outdoor living area is perfect for relaxing and hosting gatherings, complemented by durable Canexel siding that ensures lasting style and low maintenance. Port Elgin Estates offers a vibrant community lifestyle with a seasonal outdoor pool, planned gatherings, and a pet and kid friendly environment. Future amenities will further enhance the experience. Nature enthusiasts will love the proximity to MacGregor Point Provincial Park with its scenic hiking trails and the pristine beaches of Lake Huron, just a short drive away. Located in the peaceful town of Port Elgin, this home is close to local shops, restaurants, and parks, blending small town charm with modern convenience. Thoughtfully designed and ideally situated, this home is your perfect escape to comfort and beauty. (id:42776)
Keller Williams Realty Centres
Contact me to setup a viewing.
519-386-9930Not able to find any homes in the Southampton area that best fits your needs? Try browsing homes for sale in one of these nearby real estate markets.
Port Elgin, Southampton, Sauble Beach, Wiarton, Owen Sound, Tobermory, Lions Head, Bruce Peninsula. Or search for all waterfront properties.

