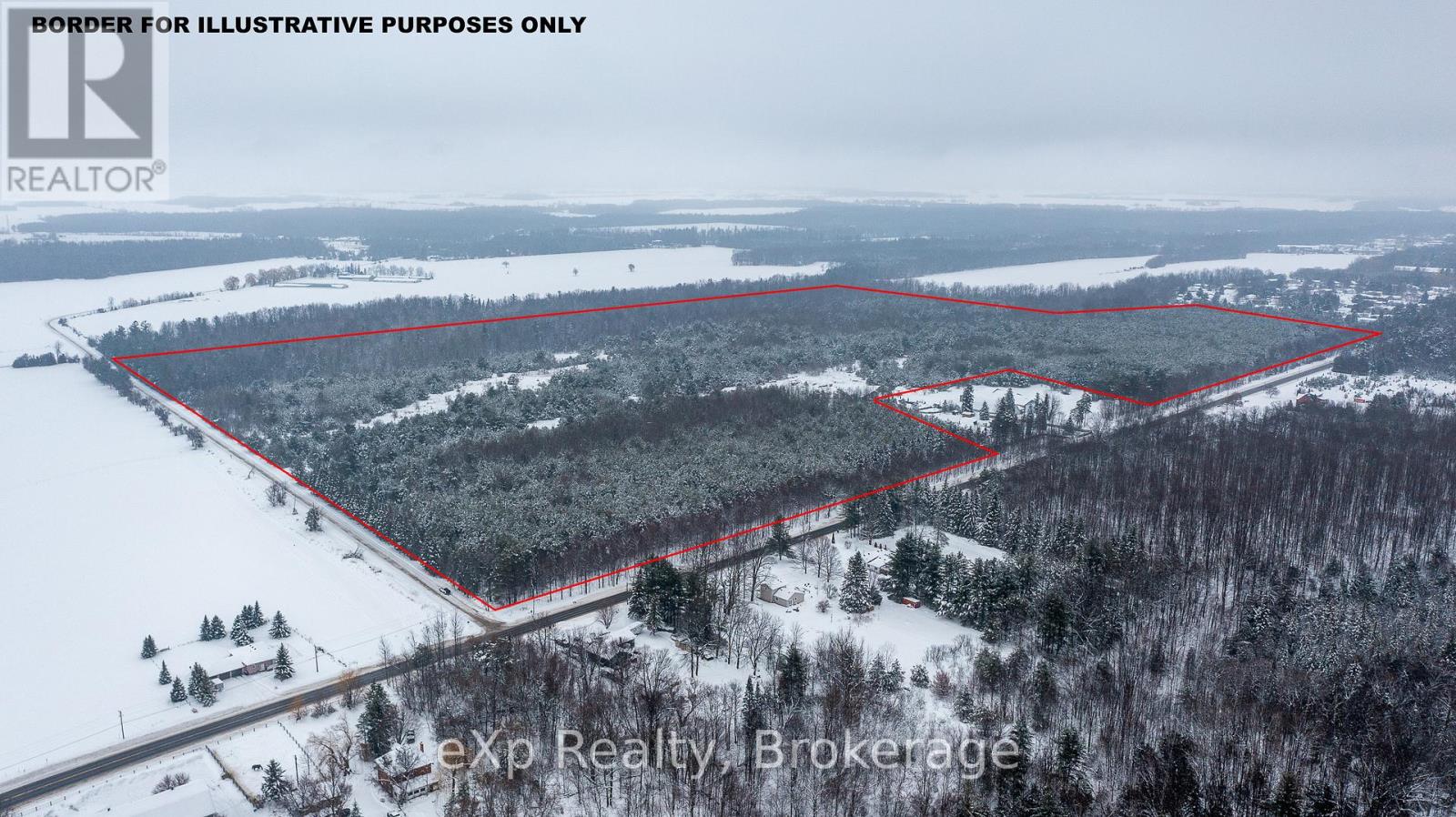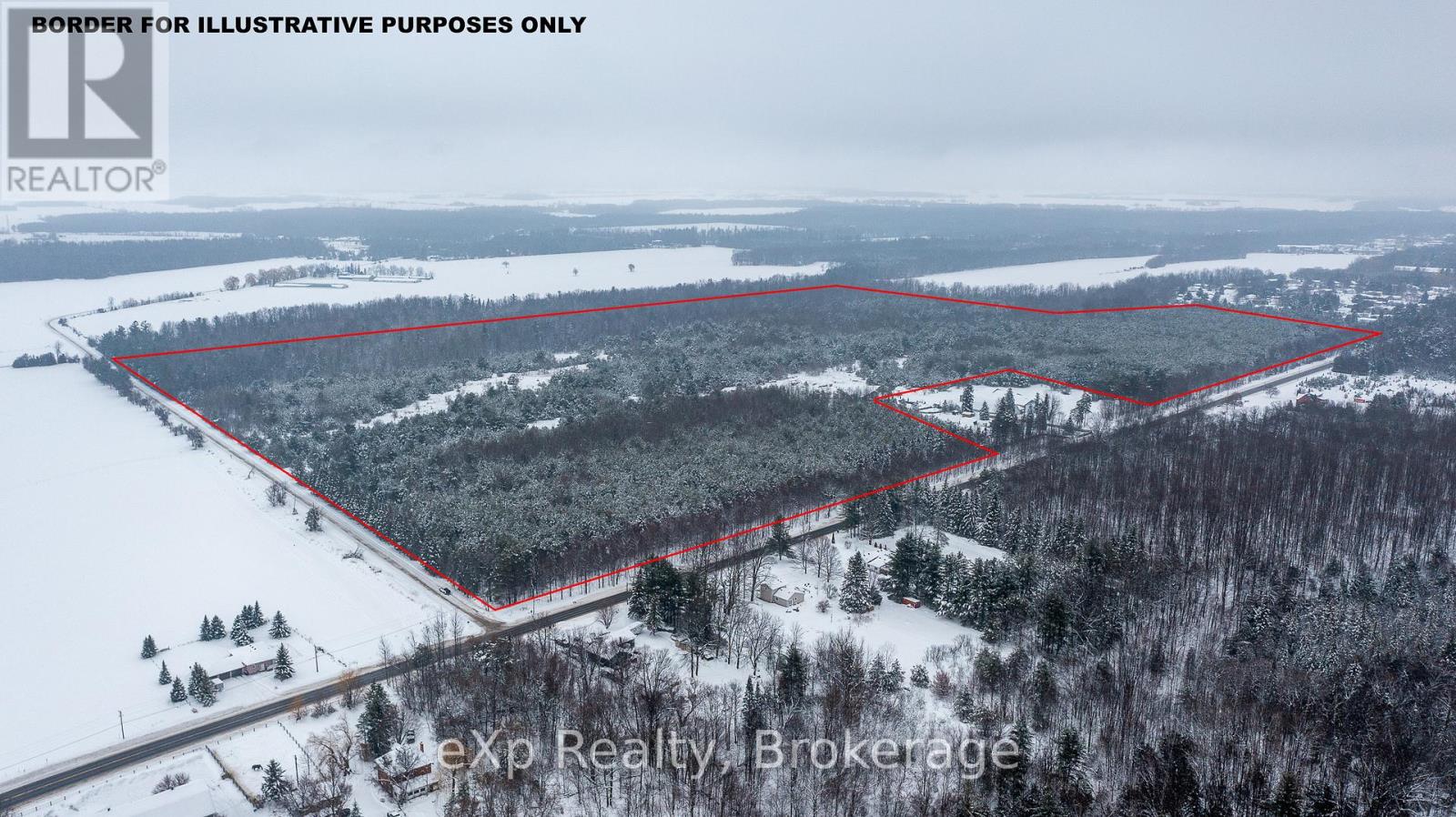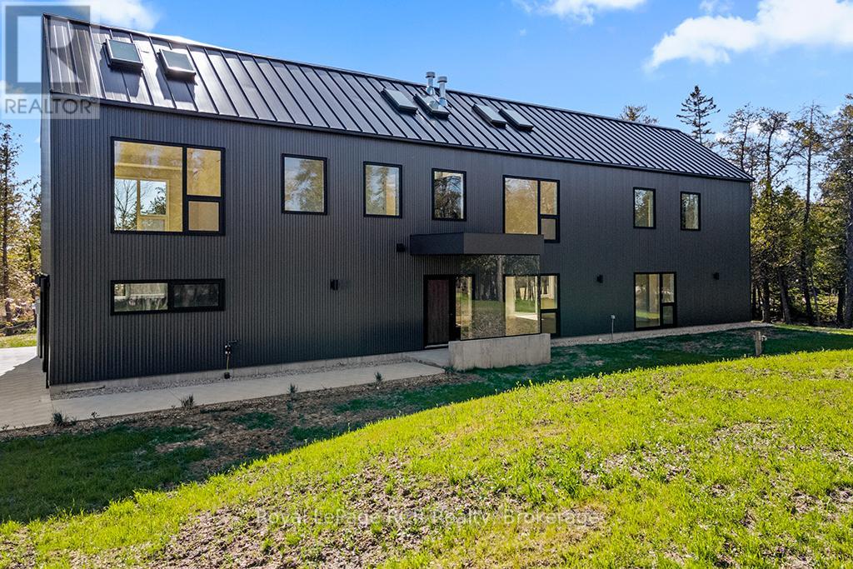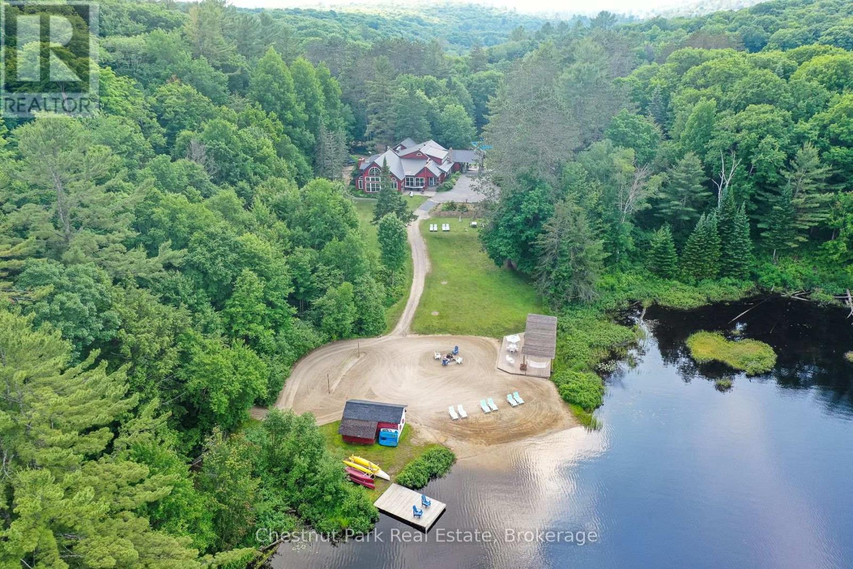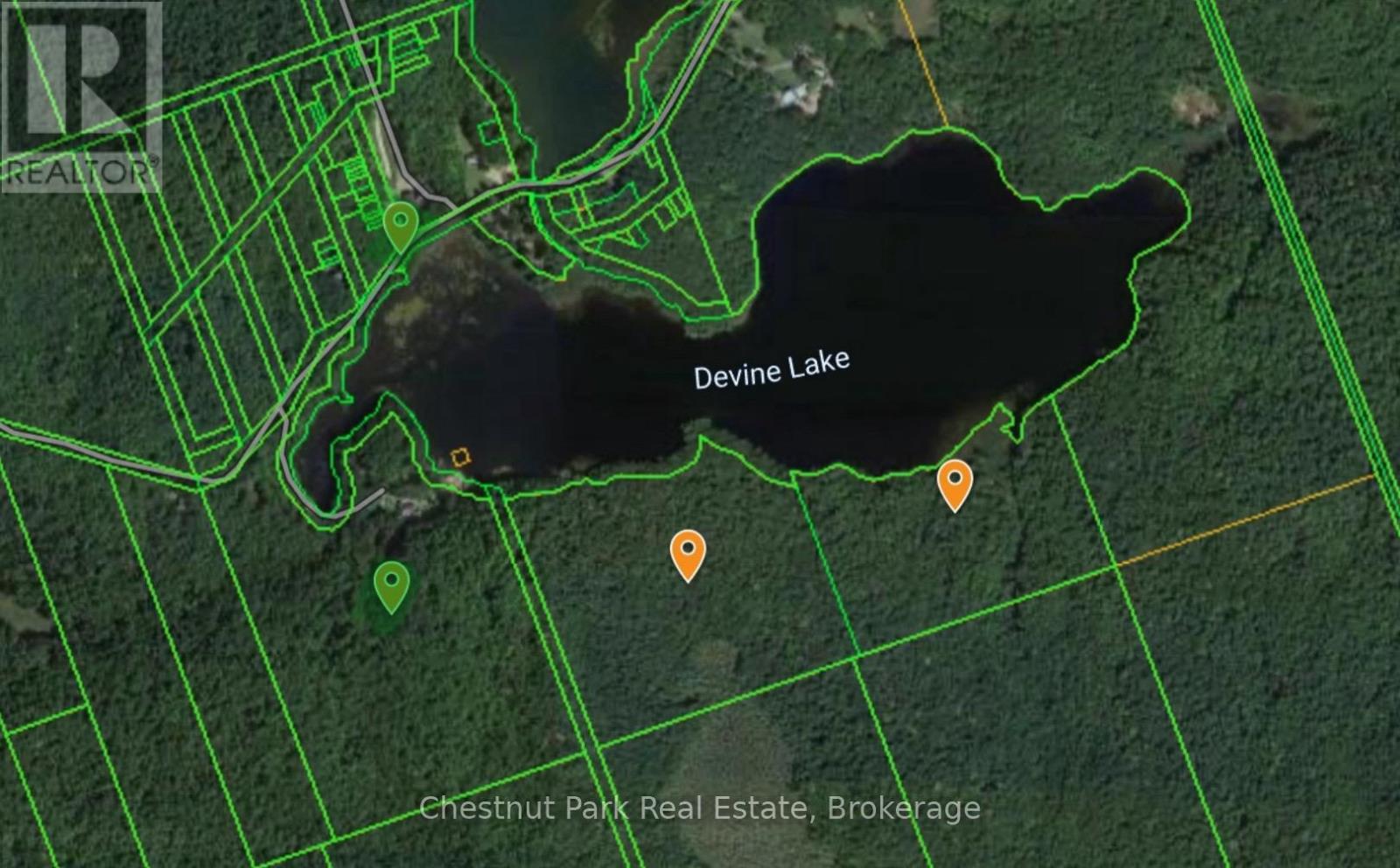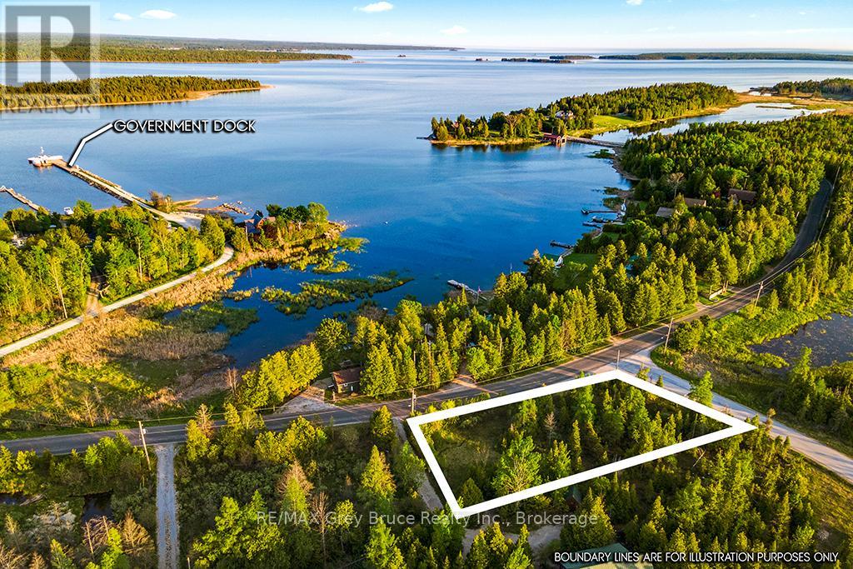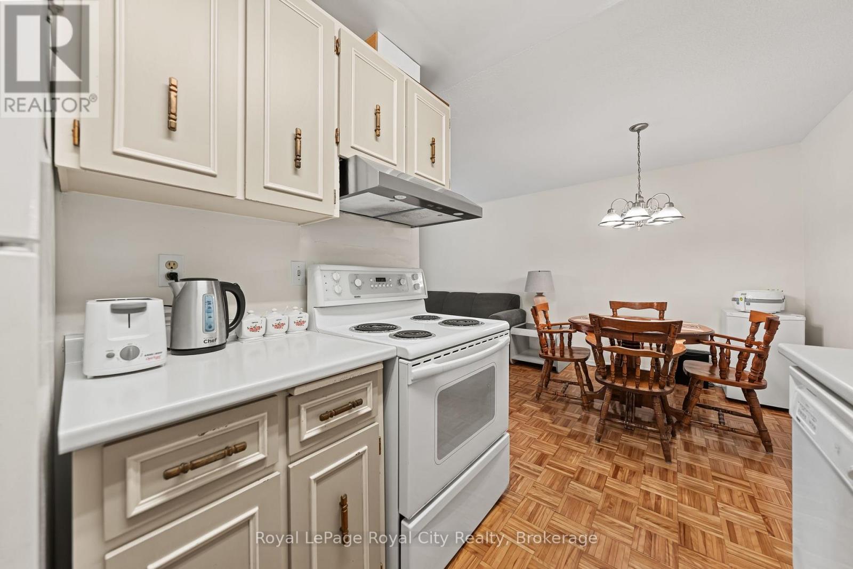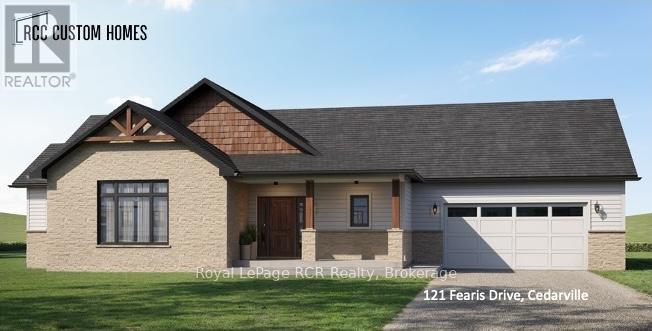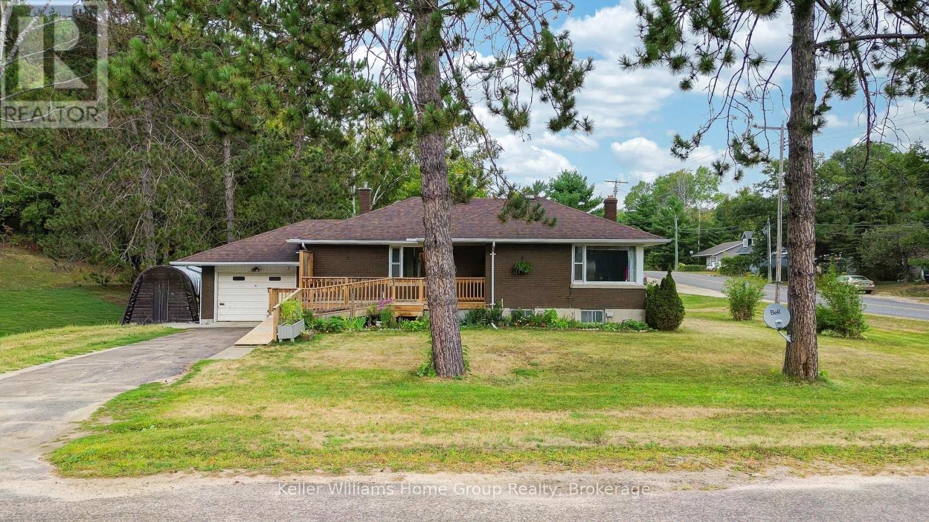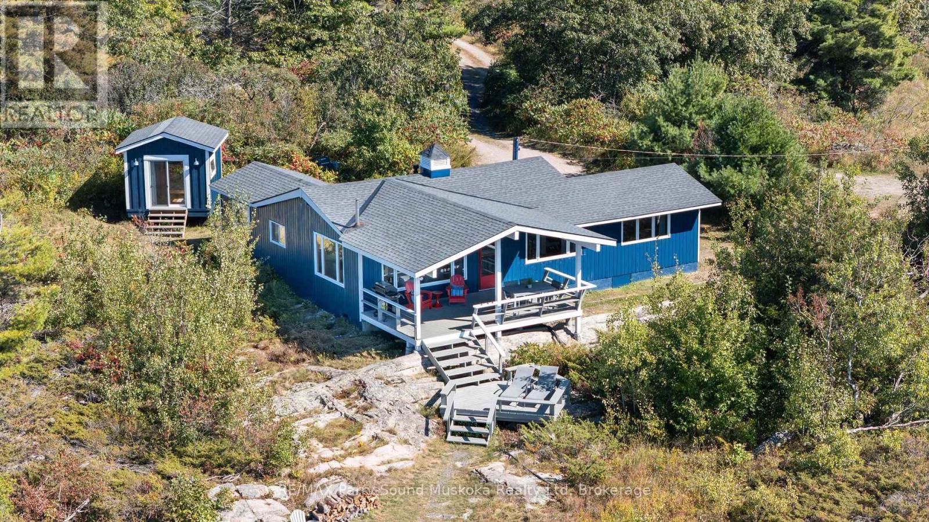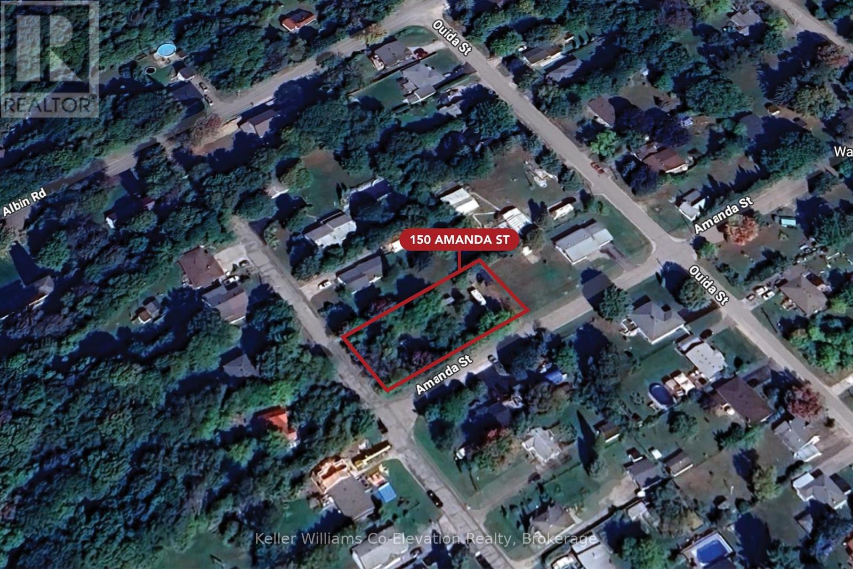5716 County Road 9
Clearview, Ontario
Large acreage in a fantastic location on County Rd 9. 141 acres flat site just outside New Lowell. Part of the property is zoned "DA" Development Area on the East end and may permit a cidery, home industry and produce stands. Historically the land was used for growing potatoes. Trees planted years ago provide a mature softwood bush with lots of privacy. Balance of property is zoned AG and EP. Road frontage on 2 roads and North boundary has an unopened road allowance along property line. Lots of possibilities for this property so bring your ideas as this might be the opportunity you have been waiting for. Approximately 10 minutes to Creemore or Angus and easy commute to Barrie. (id:42776)
Exp Realty
5716 County Road 9
Clearview, Ontario
Large acreage in a fantastic location on County Rd 9. 141 acres flat site just outside New Lowell. Part of the property is zoned "DA" Development Area on the East end and may permit a cidery, home industry and produce stands. Historically the land was used for growing potatoes. Trees planted years ago provide a mature softwood bush with lots of privacy. Balance of property is zoned AG and EP. Road frontage on 2 roads and North boundary has an unopened road allowance along property line. Lots of possibilities for this property so bring your ideas as this might be the opportunity you have been waiting for. Approximately 10 minutes to Creemore or Angus and easy commute to Barrie. (id:42776)
Exp Realty
67 Pedwell Drive
Northern Bruce Peninsula, Ontario
**NEW BUILD with TARION NEW HOME WARRANTY** This 2024 custom built MODERN LONGHOUSE on the SHORES OF LAKE HURON may be the only Longhouse Designer Home on the Bruce! This VACATION HOME offers 3,400 sq ft of MODERN LUXURY. 4 bedrooms - all with FLOOR TO CEILING WINDOWS, and WEST-FACING Lake Huron water views. MASTER RETREAT with 6PC ENSUITE includes glass shower and soaker tub overlooking Lake Huron, plus oversized walk-in closet. 4 full designer bathrooms. Main floor offers the best in open-concept living, with oversized modern living/dining/kitchen space. Both the main floor living room and 2nd floor great room feature CUSTOM Entertainment Centres - with 85+" screen area, built-in LINEAR FIREPLACES & subtle cabinetry. Simply stunning OPEN STAIRCASE, GLASS RAILING & MAPLE FEATURE WALL connecting the two levels. Main floor laundry and oversized double car garage w/glass overhead doors complete the modern living space. Appointed with top-notch mechanicals including in-floor radiant heat & split A/C units on both levels, on-demand hot water and UV, iron-filter & electronic water softener providing great tasting, fresh water. Experience this 1.4+ ACRE PROPERTY, with 98ft of private west-facing shoreline - featuring FAMOUS LAKE HURON SUNSETS in full view from the SHORELINE AND almost EVERY ROOM from this fabulous vacation home. PRIME LOCATION - 10min from National Park (GROTTO/BRUCE TRAIL), 15min to TOBERMORY/Fathom Five Marine Park & 30min to LIONS HEAD. Truly worth a visit for those seeking a unique Vacation Home in the Tobermory area ... a UNESCO World Biosphere World Heritage Site. (id:42776)
Royal LePage Rcr Realty
848 & 1086 Clearwater Lake Road & N. Deer Lake Road
Huntsville, Ontario
STEP RIGHT IN AND RUN this EXCEPTIONAL turn-key business - a MUSKOKA WATERFRONT RESORT boasting over 6,095 FEET on semi-private DIVINE LAKE. Current long term owners have created a PROFITABLE, very well-established and highly-desired PREMIER WEDDING DESTINATION with 500+ weddings hosted over 16 years. A HALLMARK MOVIE was also filmed at this incredible property! WELL MAINTAINED and THOUGHTFULLY IMPROVED throughout the years. Now is your opportunity for A SOLID INVESTMENT where you can LIVE, WORK & PLAY and make YOUR dreams become a reality. UNIQUE FEATURES AWAIT including both a splendidly spirited NATURAL WATERFALL and a RARE HUGE BEACHFRONT SETTING complete with pergola, dry boathouse and fire pit. The stunning MAIN LODGE, which serves as the heart of the resort, provides a welcoming reception area and guests can enjoy the cozy lounge with multiple fireplaces, seating areas, bar and IMPRESSIVE LAKEVIEW DINING ROOM with vaulted ceiling. Additional on-site AMENITIES INCLUDE: spa, fitness centre & games room, boardroom, 50'x30' in ground swimming pool, 6- person commercial hot tub, wood burning barrel sauna, 6km of trails, plus a tennis court - all showcasing the pristine natural beauty of this 104 ACRE PROPERTY. Comprehensive iGuide virtual tour available with 360 degree viewing of individual floor plans. 11 single and duplex cottages provide a total of 18 year-round accommodation units with 30+ bedrooms, including the beautifully renovated 2-storey OWNER'S RESIDENCE which offers separate entry to a spacious lower walk-out level - EVEN MORE POSSIBILITIES abound there. Every once in a while TRUE OPPORTUNITY KNOCKS - and that is definitely the case with this investment and development opportunity - step in and SEAMLESSLY CONTINUE OPERATIONS while enhancing your privacy with the inclusion here of adjacent vacant lands, providing room to grow and accommodate future expansion plans if desired. Call today to discuss how the myriad of possibilities align with your needs. (id:42776)
Chestnut Park Real Estate
848 Clearwater Lake Road
Huntsville, Ontario
STEP RIGHT IN AND RUN this EXCEPTIONAL turn-key business - a MUSKOKA WATERFRONT RESORT set on over 2,770 FEET of waterfront on a SEMI-PRIVATE LAKE. Current long term owners have created a PROFITABLE, very well-established and highly-desired PREMIER WEDDING DESTINATION with 500+ weddings hosted over 16 years. A HALLMARK MOVIE was also filmed at this incredible property! You will find this offering to have been WELL MAINTAINED and THOUGHTFULLY IMPROVED throughout the years. Now is your opportunity for A SOLID INVESTMENT where you can LIVE, WORK & PLAY and make your dreams become a reality. UNIQUE FEATURES AWAIT - boasting both a splendidly spirited NATURAL WATERFALL and a RARE HUGE BEACHFRONT SETTING complete with pergola, boathouse and fire pit. The MAIN LODGE, which serves as the heart of the resort, provides a welcoming reception area and guests can enjoy the cozy lounge with multiple seating areas, bar and IMPRESSIVE LAKEVIEW DINING ROOM with vaulted ceiling. Additional on-site AMENITIES INCLUDE: spa, fitness centre, boardroom, 50'x30' in ground swimming pool, 6- person commercial hot tub, wood burning barrel sauna, plus a tennis court - all showcasing the pristine natural beauty of this 41+ ACRE PROPERTY. Comprehensive iGuide virtual tour available with 360 degree viewing of individual floor plans. 11 single and duplex cottages provide a total of 18 year-round accommodation units with 30+ bedrooms, including the beautifully renovated 2-storey OWNER'S RESIDENCE which offers separate entry to a spacious lower walk-out level - EVEN MORE POSSIBILITIES abound here. DEVELOPERS PLEASE ALSO TAKE NOTE - the adjacent vacant and undeveloped lands with another 3,325 feet of waterfront & 61.9 acres is also available for sale (see 1086 N Deer Lake Road listing for more details) - a great opportunity to enhance your privacy, and to accommodate any future expansion plans if desired. Call today for more details and to discuss how the myriad of possibilities align with your needs. (id:42776)
Chestnut Park Real Estate
1086 N Deer Lake Road
Huntsville, Ontario
LOOKING FOR A PLACE TO BUILD YOUR DREAMS? Then this extremely private setting will surely capture your heart! Nestled in the heart of Muskoka on picture perfect DEVINE LAKE. Boasting 3,325 feet of waterfront and 61.9 acres, there is plenty of room here to create your own vision. There are several suitable building sites to consider - and a myriad of future development possibilities to be explored with such an exceptional landmass. Offering a mixed topography, this special offering is graced with mature trees, rock outcroppings, and a dock at the waters edge. Walking, hiking, snowshoeing paths are already in place meandering through the wooded wonderland and along the expansive shore of this semi-private lake. Ideally located just minutes from Port Sydney and a short drive to all amenities that Huntsville and Bracebridge have to offer. Worth a closer look and a conversation? We think so too! Please Note: This property can be purchased along with or after the adjacent turn-key commercial resort property (see 848 Clearwater Lake Road listing for further details). (id:42776)
Chestnut Park Real Estate
Unit 39 Tamarac Road
Northern Bruce Peninsula, Ontario
Nestled just a short 5-minute stroll (400 meters) from the sparkling shores of Lake Huron, this beautiful property offers an incredible opportunity to bring your vision to life. Spanning an impressive 200' x 95' (nearly half an acre), it provides the perfect canvas for your dream home, cottage, or vacation retreat. Located on a year-round paved road, this property combines convenience with tranquility. Essential utilities like hydro, internet, and telephone services are already available at the lot line, simplifying the building process. The land features a thoughtfully cleared section while retaining a charming mix of mature trees, offering both functionality and natural beauty. For water lovers, the nearby public dock invites you to explore Lake Hurons pristine waters. Across the road, the serene "Turtle Pond" adds a picturesque touch, complete with sightings of majestic herons and a peaceful ambiance. Conveniently located a short drive from Lion's Head, you'll have easy access to grocery stores, shops, and local amenities. After a day of exploring, treat yourself to ice cream and enjoy the sandy beach and marina in town. Whether you're dreaming of building a permanent home, a seasonal retreat, or simply owning a piece of the Bruce Peninsulas breathtaking landscape, this property is your blank slate to make it happen. Your adventure begins here don't miss out! (id:42776)
RE/MAX Grey Bruce Realty Inc.
102 - 234 Willow Road
Guelph, Ontario
Welcome to Willow Hill Condominiums, where comfort, spaciousness and convenience come together. This well-maintained two bedroom, one bathroom unit offers a generous layout with plenty of room to relax and spread out. Ideally located close to grocery stores, shopping, restaurants, schools, the Hanlon Expressway, Highway 7 - and situated directly on the public transit route - you may not even need a car. That said, the exclusive use of a covered parking space, conveniently located near the entrance, is included. Step outside through sliding doors to a private backyard patio, perfect for pet owners, BBQs or for simply enjoying some fresh air. Even better, the all-inclusive monthly fee covers heat, hydro, and water, with only internet and cable TV as additional expenses, making budgeting simple and predictable.Residents also enjoy access to a party room and exclusive use of a large personal storage locker. This is a fantastic opportunity for comfortable, low-maintenance living in a highly accessible location. (id:42776)
Royal LePage Royal City Realty
121 Feairs Drive
Southgate, Ontario
This Stunning pre-construction bungalow offers 1,818sqft of thoughtfully designed one-level living on nearly a one-acre country lot, complete with an attached double garage, open-concept floor plan, and a bright, spacious design throughout. The home features a durable exterior of aluminum siding and brick, a large rear deck ideal for outdoor living, and interiors highlighted by quartz countertops, premium cabinetry, and beautiful finishes. Inside, you'll find three bedrooms and two full bathrooms, including a primary suite with walk-in closet, soaker tub, tiled shower, and high-end fixtures, plus the convenience of main-floor laundry. The basement will be left unfinished but framed and insulated, making it ready for future conversion into living space. The nearly one-acre lot offers endless possibilities for gardens, outdoor living, or future structures, with the builder also offering to construct matching accessory buildings such as a shed or shop. Built by RCC Custom Homes, a trusted local Mount Forest builder, every detail is completed with care, integrity, and craftsmanship using trades and suppliers from Wellington and Grey Counties, with materials sourced from established community businesses. Known for flexibility, this builder gives buyers the ability to customize finishes, adjust layouts, finish the basement, or personalize details to suit their lifestyle. The property backs onto open farmland, ensuring privacy with no neighbours or future buildings to the rear, sits on a cul-de-sac street with no thru traffic, off a well-maintained country road with reliable snow plowing, offering quick access, less than 10 minutes to Mount Forest and 20 minutes to Shelburne. A private drilled well and oversized septic system add to the homes self-sufficiency. With Tarion New Home Warranty protection, Spring 2026 occupancy, and a home built with the pride of a local builder, this is a rare opportunity to enjoy modern comfort, rural charm, and long-term peace of mind. (id:42776)
Royal LePage Rcr Realty
2 Easton Avenue
Bancroft, Ontario
3 bed 2 bath Bungalow on large lot with mature yard and 1 car garage located on a quiet .22 Acre Lot close to town and the beautiful York River which offers trails to walk, snowbmobile or ATV into town! This full brick bungalow offers recent updates including Central Air and Quartz Counter tops / island in the kitchen along with recently updated stainless steel appliances. Enjoy the oak hardwood floors throughout living room and bedrooms, 200 amp electrical service and 220v in the Garage ready for your tools or EV Charger! The main floor master bedroom offers 2 closets and there is a closet in the other 2 main floor bedrooms. Massive Corner window in the main floor living room offers lots of natural light, ideal for entertaining. Partially finished basement with 2pc bathroom and large recreation room with fireplace rough in (capped) with stone mantle. Newer front deck with ramp offers convenience for people or pets with mobility issues. Convenient side entrance could lend itself to a future separate basement apartment or multi family living. Walking distance to all Bancroft amenities from this fantastic bungalow! Water heater 2021, Propane Furnace 2018. Great cell service from this location along with high speed internet, garbage and recycling pick up. View Floor Plans attached to listing and full iguide linked to listing. (id:42776)
Keller Williams Home Group Realty
15 Forsyths Road
Carling, Ontario
Your Georgian Bay dream come true! 2 bedroom insulated cottage in Carling township w/bunkie & waterside storage building.Year-round municipal maintained road close to the lot line for simple access all year. Granite rock shoreline & 276 feet of shoreline in a protected bay w/spectacular west exposure & colourful, sunset filled skies. Almost everything has been updated. New owners can move in and relax. Lots of parking.Covered porch is a great vantage point offering a raised view, sun & weather protection.Trees offer privacy from neighbours. Wonderful breezes from the bay make the cottage comfortable through most summer days. Open rock, fire pit area.Light & bright cottage w/ large windows offering great views & the interior w/ plenty of natural light. Open concept living/dining & upgraded kitchen, second separate living space/family room (potential for a 3rd bedroom). Recent upgrades include flooring, drywall kitchen living, drop ceiling, efficient baseboard heaters, shingles, water heater, painting & staining of decks & exterior buildings, newer blinds & curtains, bunkie, appliances,pine plank flooring . Minor upgrades needed to make it a four-season home. Protected bay ideal for young families who can swim, paddle & explore an uninhabited island just 50 feet offshore.Great fishing & swimming from your dock.Deeper water jumping/diving available off the adjacent island. 3 ways to enter, two accommodate kayaks/ canoes w/ the third ample size for boats.Quiet location w/ minor boat traffic and just a few minutes to main boating channel.Easy access to Georgian Bay, thousands of islands including Franklin Island. Some of the most scenic boating in Ontario.Boat for ice cream or 15 minutes to the Detour Store. Approx. 20 minutes to Killbear Provincial Park & 30 minutes to downtown Parry Sound, and 3 hours to downtown Toronto. Enjoy all season activities from your doorstep.Abutting crownland. Click on the media arrow for video, floorplans. (id:42776)
RE/MAX Parry Sound Muskoka Realty Ltd
150 Amanda Street
Tay, Ontario
Build your dream home on this exceptional corner lot, tucked away on a quiet, low-traffic street in the welcoming community of Waubaushene. Just a short walk brings you to the shores of Georgian Bay and the Tay Shore Trail, where scenic waterfront views, walking paths, and year-round outdoor enjoyment are right at your doorstep. This location offers the best of both worlds, a peaceful, small-town setting surrounded by nature, paired with excellent connectivity for commuters. With quick access to Highway 12 and Highway 400, you are approximately 20 minutes from Barrie, Orillia, and Midland, making daily travel and amenities easily accessible while still enjoying a more relaxed pace of life. The lot's corner position provides added flexibility for future design and curb appeal, and essential services including gas, hydro, and municipal water are available at the lot line, helping simplify the planning process for your build. Whether you are envisioning a full-time residence or a weekend retreat close to the bay, this property offers an ideal foundation to create a home that fits your lifestyle in one of Tay Township's most desirable pockets. (id:42776)
Keller Williams Co-Elevation Realty

