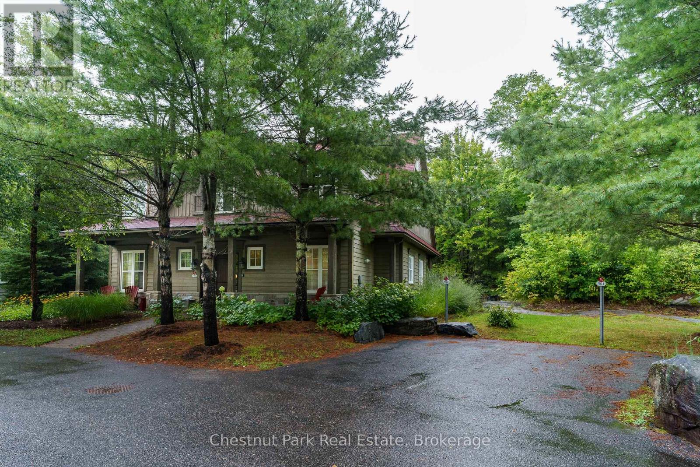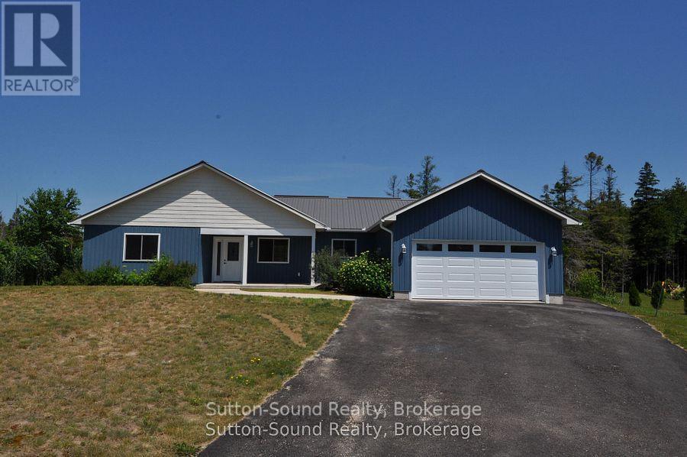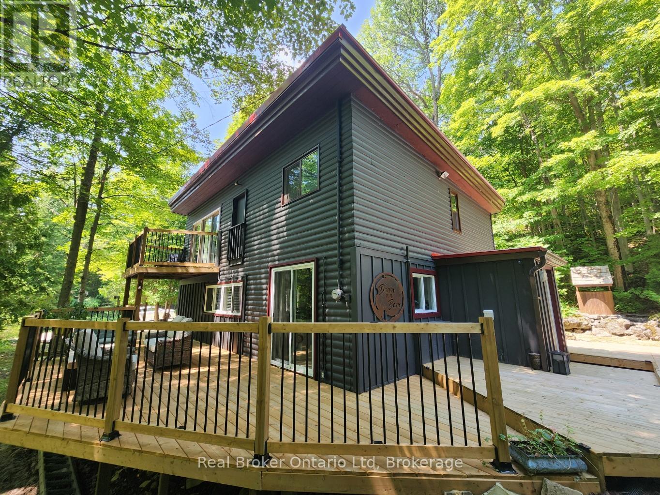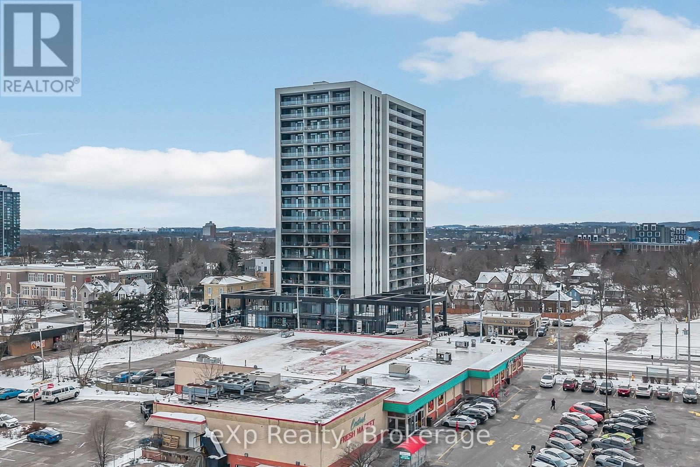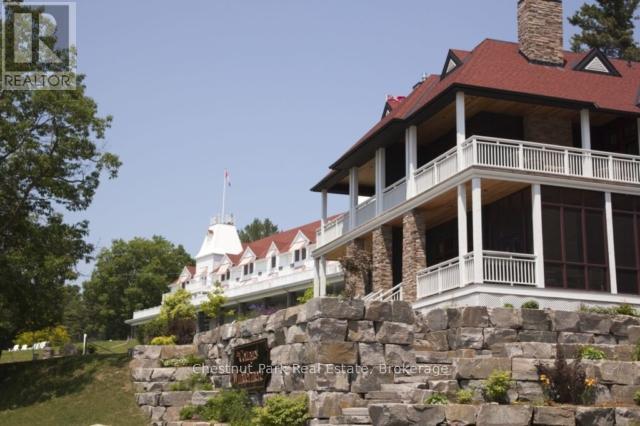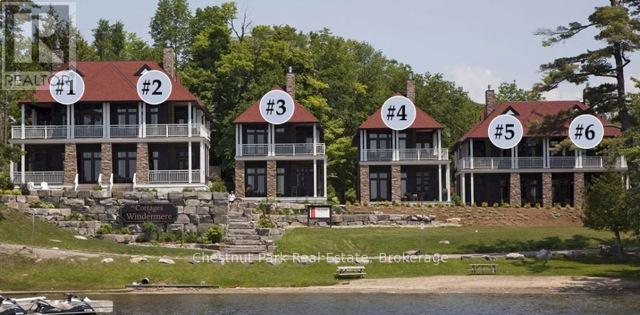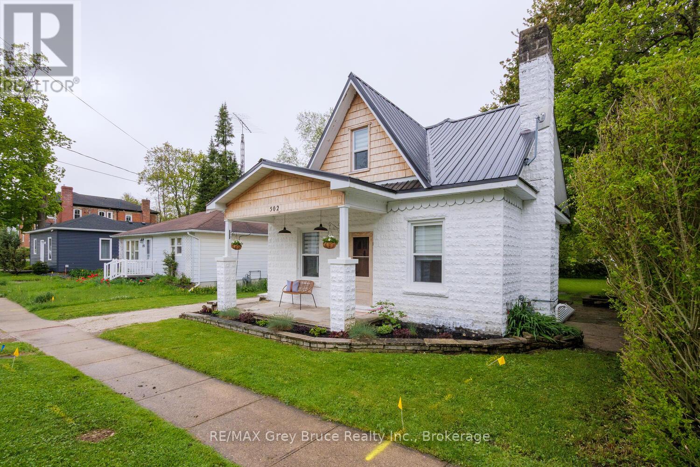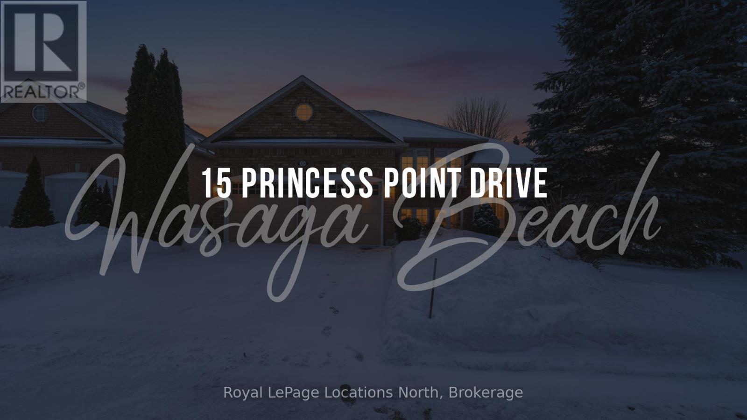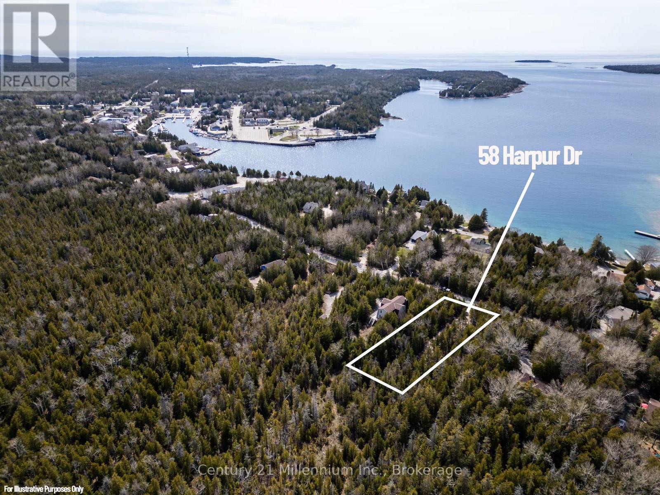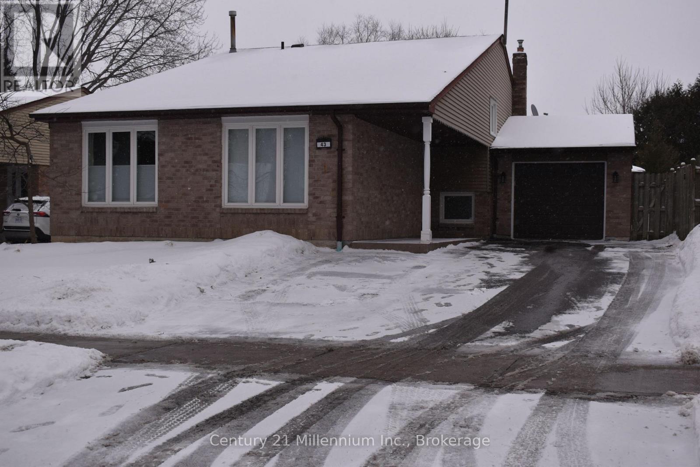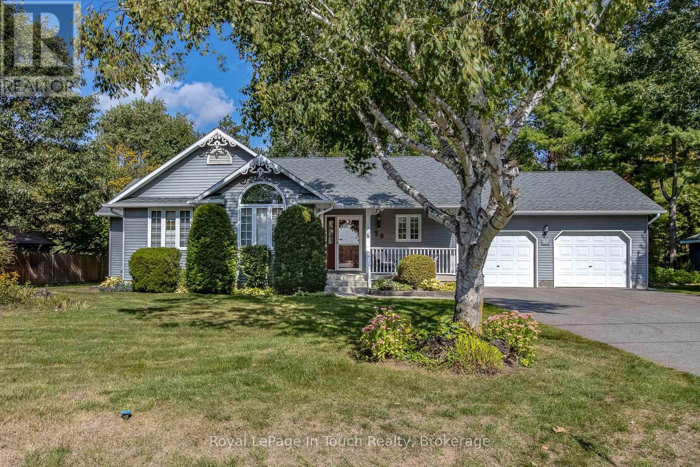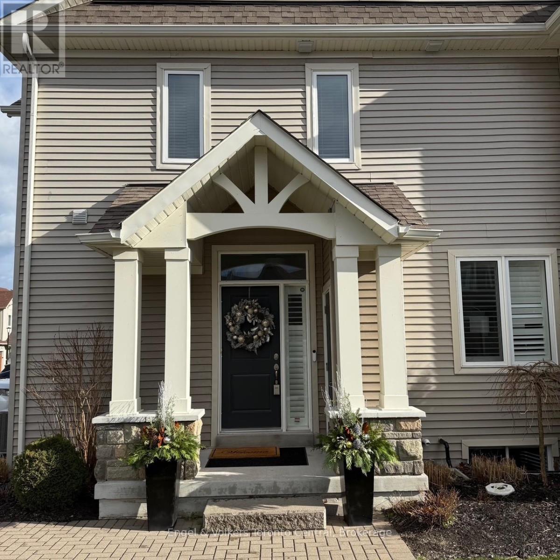501 Glen Abbey Way E
Seguin, Ontario
Enjoy carefree living at this exceptional four seasons resort property in Muskoka. Fractions E & F offering 6 fixed weeks and 6 rotating weeks each year. which included the last week of July and first week of August every year. Beautifully appointed open concept living with four bedrooms and 4 bathrooms. Cathedral ceiling in the Great Room, spacious Muskoka Room and beautiful stone fireplace. Steps away from all the amenities that Rocky Crest has to offer with restaurants, outdoor trails, Kids Club, boating, two swimming pools, exercise pavilion and tennis courts. Not to be forgotten the prestigious Rocky Crest Golf Club with an impressive back drop of granite and lake vistas and 18 spectacular holes included in your purchase. Property taxes are INCLUDED in the monthly condo fees, and NOT in addition to the monthly fees. Monthly fees are $647.61 per fractilon per month. (id:42776)
Chestnut Park Real Estate
1 Williamson Place
South Bruce Peninsula, Ontario
Welcome to this beautifully renovated 3-bedroom, 2-bathroom bungalow that blends comfort, convenience, and coastal charm. Just a short walk from the beach and swimming areas, this home is ideally situated on a peaceful cul-de-sac and backs onto untouched Township of Anabel land, offering serene views and privacy. Designed for easy one-level living, the spacious, open-concept layout includes a large living, dining, and kitchen area perfect for family gatherings and entertaining. The thoughtfully designed floor plan separates two cozy bedrooms and a full 4-piece bathroom from the private master suite, which features a walk-in closet and a 3-piece ensuite with a generous tiled shower. The garage has its own water tap, opens into a large foyer that connects to the laundry and utility room, adding functionality to the home. Enjoy quiet mornings on the charming covered front porch or relax on the expansive back deck during warm summer evenings. A scenic trail from the backyard leads directly to the public beach, providing effortless access to the water for swimming or simply soaking in the natural surroundings. Recently updated, the home includes six brand-new appliances, a new kitchen, new flooring, and fresh tile in both bathrooms. A large shed offers additional storage for outdoor equipment. Whether you're seeking a full-time residence, a family retreat, or a vacation escape, this turnkey bungalow delivers the perfect blend of lifestyle and location. (id:42776)
Sutton-Sound Realty
12 7th Avenue
South Bruce Peninsula, Ontario
Welcome to 12 7th Avenue, where modern comfort blends seamlessly with the easy going rhythm of Bruce County living. From the moment you arrive, you'll feel the warmth of this family-friendly neighbourhood, children out exploring their surroundings, and neighbours who still stop to say hello. It's the kind of place where roots are planted and memories are made, season after season. Tucked beneath a mature canopy of trees in a peaceful corner of the South Bruce Peninsula, this inviting three-bedroom home feels like a private hideaway. Spring brings the property to life with flowering trees, while every season after, offers its own natural beauty right outside your door. Inside and out, the home has been thoughtfully updated for comfort and longevity. Recent improvements include brand-new flooring, a fully renovated bathroom, stunning wrap-around decks, carefully designed walkways, fresh exterior stain, and a new metal roof, creating a space that is as functional as it is welcoming. Here, you truly can have the best of both worlds. Spend your evenings watching the sunset by the water, lose yourself in a good book in the cozy reading nook, or simply enjoy the quiet sounds of nature surrounding you. This is more than just a house, it's a place to slow down, settle in, and truly feel at home. Book your private showing today and discover a home where quality, comfort, and connection to nature come together effortlessly. Virtual showings also available. (id:42776)
Real Broker Ontario Ltd
306 - 741 King Street W
Kitchener, Ontario
Modern urban living in the heart of Kitchener-Waterloo's innovation district. Ideally located near Google, Sun Life, KPMG, Grand River Hospital, major universities, and highway access, with the ION LRT at your doorstep for seamless travel throughout Waterloo, Kitchener, and Cambridge. This stylish 1 bed, 1 bath, 629 Sq.Ft residence features Scandinavian-inspired design and the InCharge Smart Home System, offering control of lighting, climate, security, and energy usage via smartphone or touch panel. Enjoy heated bathroom floors, keyless entry, high-speed internet, a private terrace, and a European-style kitchen with quartz countertops and integrated appliances. Take advantage of every season on your private 99 Sq.Ft balcony. Premium building amenities include the Hygge lounge with café and fireplace, an outdoor terrace with saunas, communal dining, and lounge areas, plus bike storage, visitor parking, and a private locker-an exceptional opportunity in one of Kitchener's most connected communities. (id:42776)
C1 7d - 1003 Matthews Drive
Muskoka Lakes, Ontario
** RARE END UNIT OFFERING NOW AVAILABLE - Luxury EQUITY fractional ownership awaits at "The Cottages at Windermere' overlooking beautiful Lake Rosseau. This offering in Cottage #1 includes 7 WEEKS of truly CAREFREE Muskoka enjoyment in an intimate setting of only 6 cottages. Plenty of room for family and friends with 3BRs plus den (sleeps 8), 2,275 sq.ft. interior plus over 800 sq.ft. of outdoor space to enjoy. Property sits adjacent to the historic Windermere House lakeside resort where 5-star service at restaurants, pool, spa, fitness centre and more are only steps away and accessible to you as an owner. South-west exposure, gorgeous sunsets & amazing lake views await. Sand beach, public docking, marina amenities & golf course are also conveniently at hand. The Cottages at Windermere is also affiliated with Preferred Residences - the membership and exchange program for luxury shared ownership resorts - not mandatory, but a great perk that gives owners the choice to enjoy carefree time in Muskoka in every season and/or travel the world in style if desired. Your 7-week fraction C1-7D includes 4 fixed weeks that never change, plus 3 additional floating weeks in every calendar year. Fixed weeks include PRIME back-to-back JULY SUMMER WEEKS. Act fast and your family, friends or renters can start making Muskoka memories soon at this incredible location on Lake Rosseau shores! (id:42776)
Chestnut Park Real Estate
C3 7d - 1003 Matthews Drive
Muskoka Lakes, Ontario
** STAND-ALONE COTTAGE NOW AVAILABLE - Luxury EQUITY fractional ownership awaits at "The Cottages at Windermere' overlooking beautiful Lake Rosseau. This offering in Cottage #3 includes 7 WEEKS of truly CAREFREE Muskoka enjoyment in an intimate setting of only 6 cottages. Plenty of room for family and friends with 3BRs plus den (sleeps 8), 2,275 sq.ft. interior plus over 800 sq.ft. of outdoor space to enjoy. Property sits adjacent to the historic Windermere House lakeside resort where 5-star service at restaurants, pool, spa, fitness centre and more are only steps away and accessible to you as an owner. South-west exposure, gorgeous sunsets & amazing lake views await. Sand beach, public docking, marina amenities & golf course are also conveniently at hand. The Cottages at Windermere is also affiliated with Preferred Residences - the membership and exchange program for luxury shared ownership resorts - not mandatory, but a great perk that gives owners the choice to enjoy carefree time in Muskoka in every season and/or travel the world in style if desired. Your 7-week fraction C3-7D includes 4 fixed weeks that never change, plus 3 additional floating weeks in every calendar year. THREE of your fixed weeks include EASTER plus TWO back-to-back SUMMER WEEKS. Act fast and your family, friends or renters can start making Muskoka memories soon at this incredible location on Lake Rosseau shores! (id:42776)
Chestnut Park Real Estate
502 Gould Street
South Bruce Peninsula, Ontario
Welcome to this tastefully and charmingly updated 1.5 storey home, nestled on a lovely lot in the heart of Wiarton. Offering comfort, style, and convenience, this delightful property is just steps from all the amenities this vibrant community has to offer shops, schools, parks, and the beautiful waterfront. Inside, you'll find a warm and inviting layout featuring 3 spacious bedrooms and 2 full bathrooms. The beautiful kitchen is thoughtfully designed, blending modern finishes with timeless character, and flows seamlessly into the dining and living areas perfect for family life or entertaining guests. A cozy sitting room adds an extra touch of charm and versatility, ideal for relaxing with a good book or enjoying your morning coffee. With tasteful updates throughout and a well-maintained lot offering outdoor space to enjoy, this home is a true gem in a sought-after location. Whether you're a first-time buyer, a growing family, or looking to downsize in comfort, this Wiarton beauty is ready to welcome you home.Brokerage Remarks (id:42776)
RE/MAX Grey Bruce Realty Inc.
15 Princess Point Drive
Wasaga Beach, Ontario
Tucked away on a quiet street in Wasaga Beach, this lovely 3-bedroom raised bungalow offers bright, comfortable living with a well-designed open-concept layout. The spacious kitchen features tile flooring and flows seamlessly into the dining area, where sliding doors lead to a large outdoor area-perfect for entertaining or relaxing outdoors. The adjoining living room is warm and inviting, highlighted by a cozy gas fireplace. At the front of the home, a versatile den/family room is conveniently located near the inside entrance from the garage. The main level is completed by a generous primary bedroom with a 5-piece ensuite, along with an additional 2-piece bathroom with laundry.The finished lower level provides excellent additional living space, featuring two good-sized bedrooms, a 4-piece bathroom, a storage room, and a large family room with a built-in electric fireplace-ideal for movie nights or hosting guests. Enjoy cozy winters by the fireplaces and summers in the landscaped backyard, designed for easy indoor/outdoor living. The property offers a paved driveway with parking for at least two vehicles, plus an oversized garage accommodating two more, with convenient inside access to the home. Located just minutes from the beach, trails, shopping, Marlwood Golf Course, and all the amenities Wasaga Beach has to offer. Collingwood is under 30 minutes away, Barrie just over half an hour, and the GTA approximately 90 minutes-close enough for convenience, far enough to breathe (id:42776)
Royal LePage Locations North
58 Harpur Drive
Northern Bruce Peninsula, Ontario
Build your dream getaway in the heart of Tobermory! This prime in-town lot is just one street up from the water and a short stroll to the vibrant downtown and picturesque Little Tub Harbour. Located in one of Ontario's top tourist destinations, you'll love being within walking distance to shops, restaurants, boat tours, and all the charm this lakeside village has to offer. Set on a year-round municipal road with hydro at the lot line, the property is ready for your vision. A cleared and levelled gravel driveway is already in place, and trees cleared for building space, and survey - the lot layout gives you the freedom to decide where to place your dream home or cottage. Nestled just far enough from the action to enjoy peaceful forested surroundings with privacy from neighbours, yet close enough to soak in the lively harbour atmosphere, this lot offers the best of both worlds. Adventure awaits just beyond your doorstep with world-class attractions nearby, including The Grotto, Flowerpot Island, Black Creek Provincial Park, Singing Sands Beach, and top diving sites. You're also minutes from the Chi-Cheemaun Ferry, offering easy access to Manitoulin Island for even more exploration. Whether you're planning to build a private retreat or take advantage of the area's strong tourism draw, this is a fantastic opportunity to create your home or cottage at the top of the Peninsula! (id:42776)
Century 21 Millennium Inc.
43 Stoddart Drive
Aurora, Ontario
This 4 Level Backsplit Family Home is Located On A Quiet Street In The Aurora Highlands Community, walking Distance To Shops And Schools. Main Floor Features Open Concept Living, Chef's Kitchen, Dining Area Great For Entertaining. Upper Level Consists Of Three Spacious Bedrooms, 4PC Main Bathroom With Temperature Controlled Show Faucet, Just Turn Water On And Perfect Temperature In Less Than 10 Seconds. The Lower Level Has A Fourth Bedroom And Large Family/Office With A Convenient Walk Up Entrance To The Backyard And Garage. Can Be Easily Converted To An In-Law Apartment As Well As A Finished Basement. The Beautiful Backyard Is A Private Oasis With Large Deck And Mature Cedar Hedges, Plenty Of Storage In The Garden Shed. (id:42776)
Century 21 Millennium Inc.
29 Mary Jane Road
Tiny, Ontario
This immaculate bungalow is situated in the highly desirable heart of Wyevale in beautiful rural Tiny. Main floor hosts 3 bedrooms, 1 main and 1 ensuite bathroom, open concept kitchen/living room/dining room including an electric fireplace, walkout to a deck and large private yard surrounded by trees. Large lower level has a finished rec room, bedroom, large laundry room, and an open area for an indoor shop or craft room. Close to the elementary public school and convenience store, large park, & only a 15-minute drive to Midland shopping, hospital, library, restaurants, marinas and much more. Inside entry to the large double garage plus a bonus 6 driveway parking spaces. Large lot in a quiet neighbourhood community to enjoy and make lifetime friends. What an amazing opportunity and investment, you wont be disappointed! (id:42776)
Royal LePage In Touch Realty
48 Lett Avenue
Collingwood, Ontario
Welcome to 48 Lett Avenue in Blue Fairway, a quiet enclave of freehold townhomes surrounded by the Cranberry Golf Course. Pride of ownership is evident throughout the neighborhood. This PRIVATE END UNIT features 3 bedrooms, 3 baths approx 1425 sf finished space. Unfinished lower level awaits your touches while providing lots of storage. Large covered deck allows for 3 season use , perfect for watching TV, entertaining and relaxing outdoors. California shutters throughout main level, laminate hardwood floors, stainless steel appliances in kitchen with granite countertops are a few of this home's upgrades. Main floor open concept design and 'Wall of Windows' allows for reading, watching TV. Upper level large primary bedroom is a highlight, featuring 4 pc. ensuite bath with separate shower and soaker tub. There are 3 closets in primary bedroom. Plenty of room to add a lounge chair . Additional upper bedrooms share a 5 pc. bath with double sinks, shower/tub. 3rd bedroom is perfect for a guest bedroom or home office. Attached single garage has inside entry to home. Blue Fairway is a freehold townhome complex with low monthly fee ($175) to maintain pool, gym, common elements, pool, common areas. This townhome is just steps to Recreation Centre seasonal pool, and year round gym. Common element land includes parkette and playground. This friendly neighborhood is only 10 minutes to Blue Mountain Resort, several local beaches and minutes to downtown Collingwood's shops and restaurants. Flexible possession. Seller is RRESP. (id:42776)
RE/MAX At Blue Realty Inc

