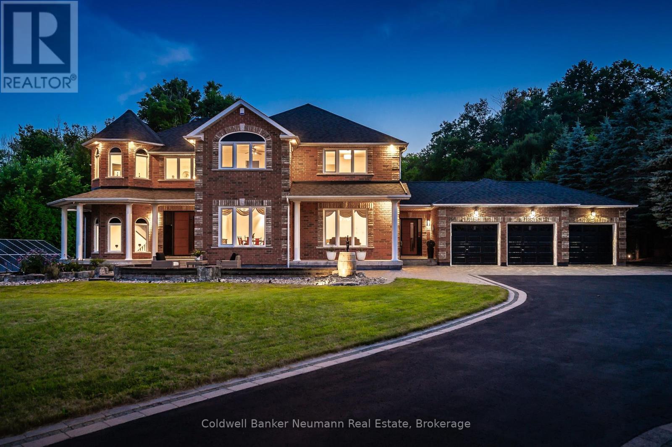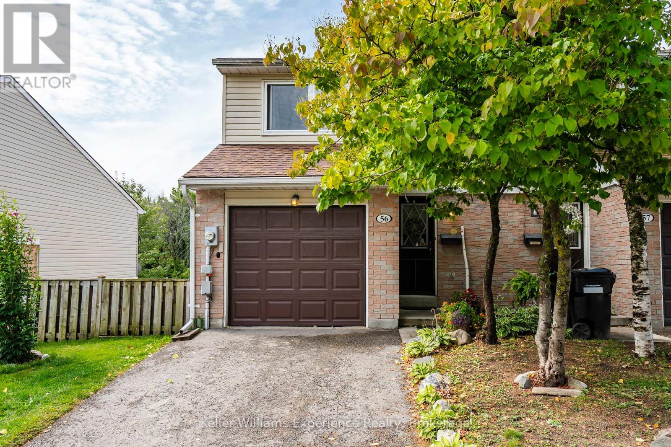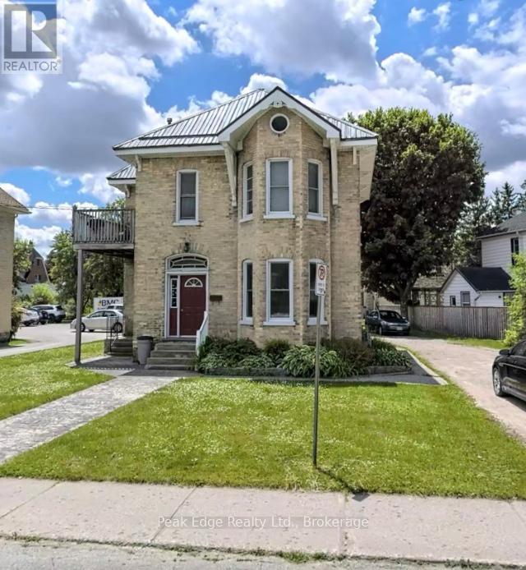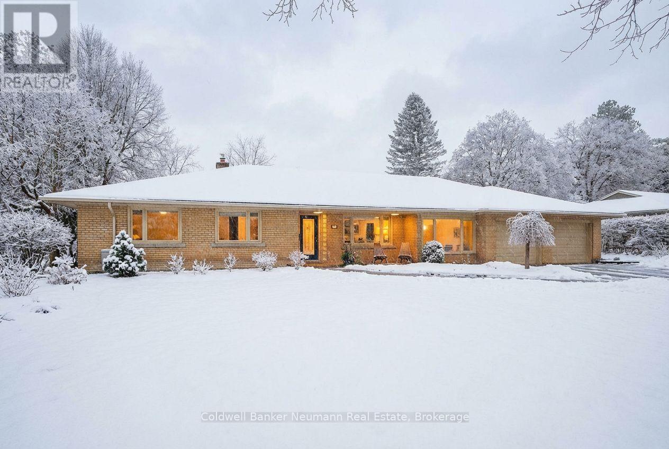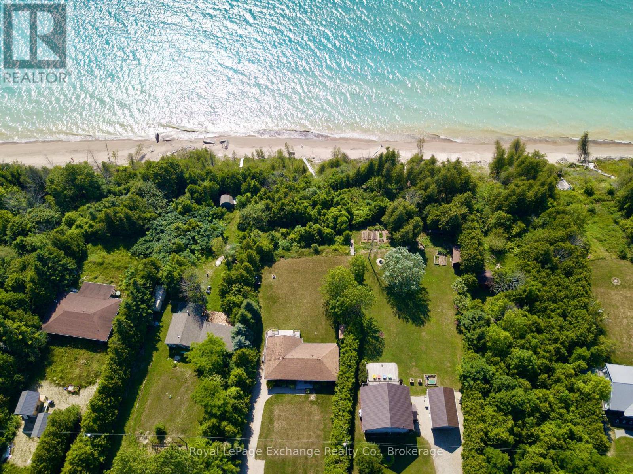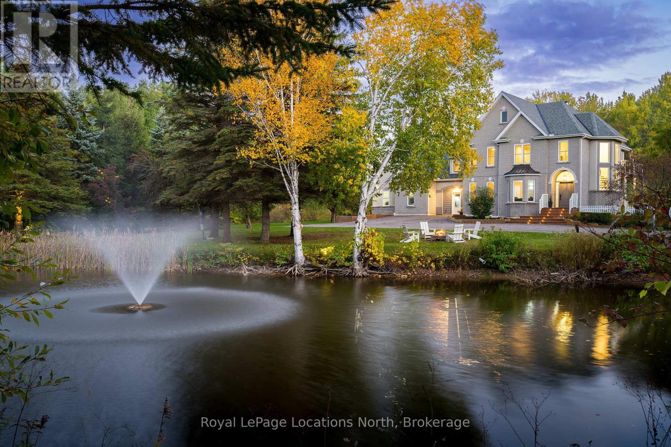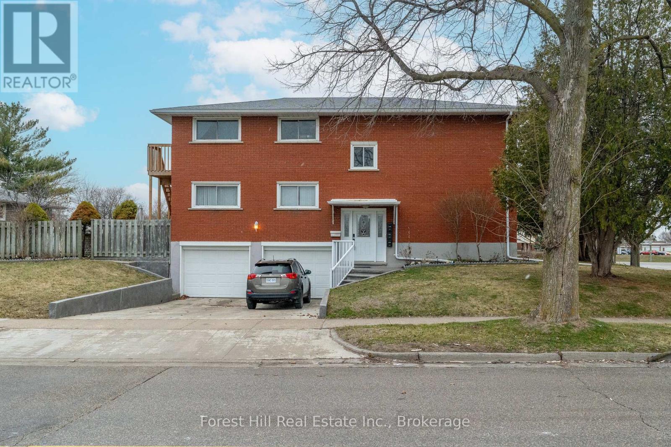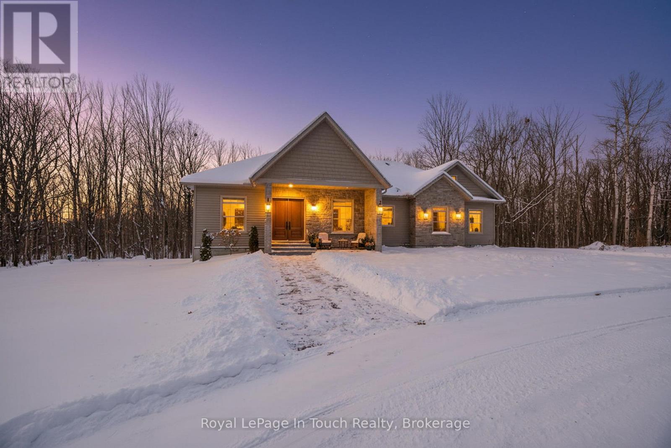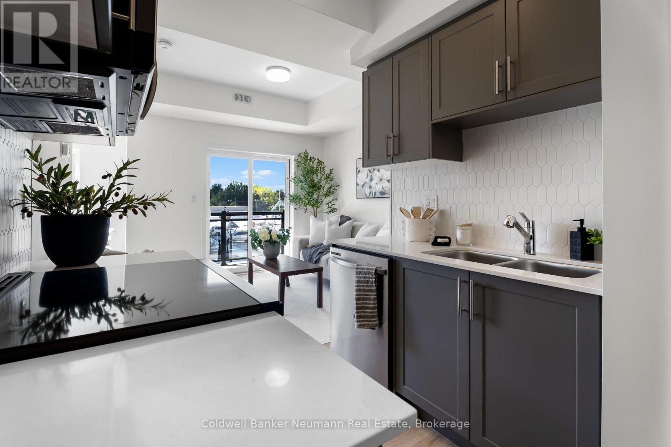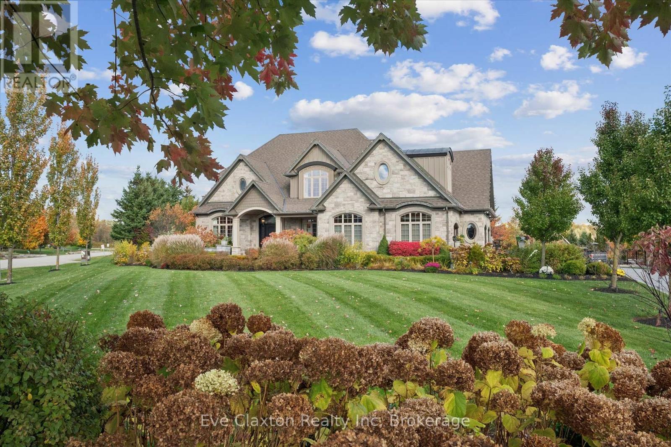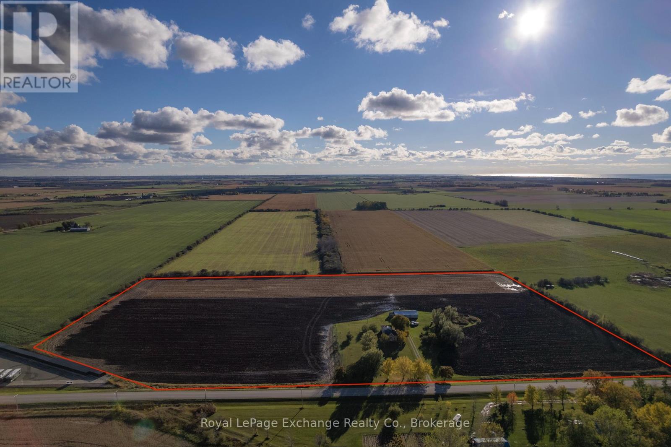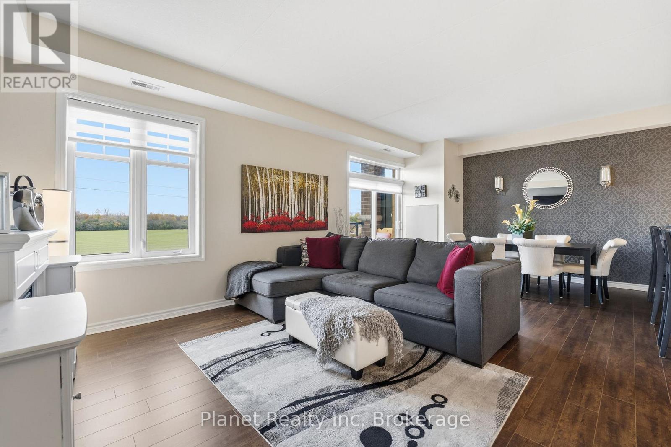32 Forest Ridge Road
Erin, Ontario
Experience the perfect blend of luxury, comfort, and sustainability in this custom-built solid brick net-zero home, set on a beautifully landscaped 3-acre lot. A long private driveway welcomes you to the triple car garage and inviting wraparound covered porch.Inside, you'll find a bright, open-concept layout with soaring ceilings, 4 spacious bedrooms, and 4 bathrooms, designed for both family living and entertaining. Elegant updates include new upper-level flooring, baseboards, and wainscoting, lending timeless sophistication throughout. Two gas fireplaces create warmth and charm, while the fully finished basement offers exceptional space for a home theater, games room, rec room, and gym.Step outside to your private backyard oasis featuring a fiberglass in-ground pool with electric cover, surrounded by resort-style amenities. Enjoy a massive screened-in Trex deck, a natural gas BBQ area, outdoor bar, movie projector setup, and cabana with compost toilet and changing room-perfect for hosting memorable summer gatherings. A wood-burning fireplace doubles as a pool heater, extending your outdoor season and creating an unbeatable evening ambiance.Nature lovers will appreciate the meticulously landscaped grounds fed by a natural spring, with three water hydrants and irrigated garden beds-ideal for maintaining lush greenery or even crafting a winter skating rink.Peace of mind comes with extensive recent upgrades: triple-glazed windows (2022), new doors (2023), commercial-grade hot water heater (2023), and a high-efficiency furnace and heat pump (2024), delivering remarkable comfort with minimal operating costs.Nestled on a quiet, private court yet close to all amenities, this home truly offers the best of both worlds-a resort-like retreat with every modern convenience. A property that must be seen to be fully appreciated! (id:42776)
Coldwell Banker Neumann Real Estate
56 - 778 William Street
Midland, Ontario
Welcome to this move-in ready Condo Townhouse in Midland, featuring 3 bedrooms and 2 bathrooms with a fully finished layout designed for comfortable family living. Enjoy the walk-out basement leading to a deck area with a gas BBQ, perfect for entertaining. With the convenience of inside entry from the garage and lots of storage throughout, this home is a fantastic choice for first-time buyers, investors, or families alike. Ideally located within walking distance to bus transit and just minutes from schools, shopping, and restaurants, it also offers low monthly maintenance fees of just $365.50. (id:42776)
Keller Williams Experience Realty
7 Durham Street E
Brockton, Ontario
Attention investors: Well maintained two story Victorian duplex offers updated two bedroom units on each level and a detached garage. Both units have private entrance and in-suite laundry. The lower unit has a back porch leading to mud room and a spacious updated eat in kitchen with island, good sized livingroom and two generous bedrooms, all in neutral paint and easy care laminate flooring. The upstairs unit is currently vacant allowing you to move in or set your own rent. It offers a lower level foyer, upper level eat in kitchen with updated cabinetry, large livingroom with balcony, two spacious bedrooms and laundry room. All tastefully decorated and finished with laminate flooring. This solid brick home has replaced thermo pane windows, steel doors and roof with both units having their own hydro and gas furnaces ( installed in 2019). The detached garage is rented as well adding extra income to this turn key property. Excellent location close to down town, Lobbies Park and Community Centre. (id:42776)
Peak Edge Realty Ltd.
36 Harcourt Drive
Guelph, Ontario
Welcome to this spacious and truly unique bungalow in Guelph's highly desirable Old University neighbourhood. This property offers something rare - two homes in one, all above grade. Step through the front door into the main residence, featuring three bedrooms on the main floor and a versatile bonus room that can serve as a playroom, mudroom, or home office, conveniently located between the kitchen and the double-car garage. Original hardwood floors flow through most of the main level, complementing the large kitchen, expansive dining area, and a bright living room with floor-to-ceiling windows.The main home also includes a full basement, offering two additional bedrooms, another full bathroom, laundry facilities, and ample storage space. Now, let's talk about the second home. Added in 2002, this thoughtful addition created a beautiful main-floor apartment - perfect for in-laws, guests, or rental income. This bright, open-concept suite features one bedroom, a full bathroom, a spacious living and dining area with a gas fireplace, custom built-ins by Olympic Kitchens, a full kitchen, and its own laundry. Both homes share a lovely back deck overlooking a serene canopy of trees and established perennials. The backyard also features a powered and drywalled shed - ideal for a workshop or studio. With five bedrooms in the main house plus a one-bedroom suite, this property offers exceptional flexibility as a multi-generational home, investment property, or home with a dedicated office space. Parking is abundant, with space for two vehicles in the garage and six or more in the driveway. A rare opportunity in one of Guelph's most sought-after neighbourhoods - this is a property you'll want to see in person. (id:42776)
Coldwell Banker Neumann Real Estate
85435 Mcdonald Lane
Ashfield-Colborne-Wawanosh, Ontario
Welcome to 85435 McDonald Line-a stunning lakefront bungalow nestled in the peaceful community of Ashfield-Colborne-Wawanosh. This exceptional property offers 80.53 feet of sandy shoreline along the crystal-clear waters of Lake Huron, providing a rare opportunity to experience lakeside living at its finest. Step inside to discover an inviting open-concept layout where the dining area flows seamlessly into the living room. Vaulted ceilings and expansive windows fill the interior with natural light while showcasing sweeping views of Lake Huron, creating a bright and uplifting atmosphere. Both the living room and the primary bedroom overlook the lake-perfect for enjoying peaceful morning sunrises or spectacular evening sunsets from the comfort of home. The main floor features three spacious bedrooms and a well-appointed bathroom, offering plenty of room for family and guests. Downstairs, the fully renovated basement expands your living space with two additional bedrooms, a modern full washroom, and a bright recreation room with stylish updated vinyl flooring-ideal for movie nights, games, or quiet relaxation. Step outside onto the rear deck to enjoy panoramic lake views, or follow your private steps down to the quiet sandy beach for a swim or leisurely stroll. The property includes a septic system, community well, propane forced-air heating, and central air conditioning, ensuring comfort and convenience in every season. With five bedrooms, two bathrooms, and a flexible design, this home is perfectly suited for large families, entertaining, or hosting guests. Enjoy the tranquility of a quiet beachside community while remaining just a short drive from local amenities. Don't miss your chance to own this slice of Lake Huron paradise-85435 McDonald Line is ready to welcome you home. (id:42776)
Royal LePage Exchange Realty Co.
7833 Poplar Side Road
Clearview, Ontario
Welcome to an extraordinary 14.95-acre country estate that defines luxury living in the heart of Collingwood. Just minutes from downtown yet surrounded by the serenity of nature, this remarkable property offers a harmonious balance of elegance, privacy, and lifestyle - an idyllic retreat for those who value space and sophistication. A picturesque maple-lined driveway winds through the property, leading to a tranquil pond and fountain that set the tone for the residence beyond. The beautifully updated main home spans over 4,300 square feet, featuring 5 bedrooms and 6 bathrooms, thoughtfully reimagined with refined modern finishes. Three fireplaces, dual staircases, and ensuites in every bedroom speak to the home's quality and craftsmanship, while multiple walkouts open seamlessly to expansive terraces, patios, and decks - perfect for entertaining or quiet moments immersed in nature. Every element has been carefully curated, from new windows and floors to the roof, driveway, and professional landscaping, ensuring a timeless and inviting atmosphere. Enhancing the estate's appeal is the 2023-built guest residence, an approved Accessory Dwelling Unit (ADU) by Clearview Township. This 1,800-square-foot home features 2 bedrooms and 2 bathrooms, exuding the same level of luxury and style. Connected to a heated pool and generous deck, it offers endless possibilities - an elegant in-law suite, private guest quarters, or an income-generating retreat for seasonal visitors. The back 10 acres offer private trails that border scenic apple orchards and provide breathtaking views toward Osler Bluff. Mature maples and fruit trees frame the landscape, creating a true four-season sanctuary. Few properties offer such a rare combination of scale, privacy, and proximity to downtown Collingwood. This exceptional estate captures the essence of refined country living - where luxury, nature, and lifestyle meet in perfect harmony. (id:42776)
Royal LePage Locations North
35 Shaftsbury Drive
Kitchener, Ontario
FULLY VACANT 3 UNIT HOME! 6% CAP RATE PURPOSE-BUILT THREE-UNIT PROPERTY IN LACKNER WOODS! This cash-flowing gem brings in approximately $7,000 per month in rental income, offering a 6% cap rate and around $1,000 per month in positive cash flow. Featuring two spacious 3-bedroom units (1,150 sq ft each) and a bright, updated 1-bedroom lower-level unit, this property is ideal for investors or owner-occupiers looking to have their mortgage paid by tenants. Each unit has been thoughtfully updated with granite countertops, open-concept layouts, vinyl flooring, and access to outdoor spaces including private balconies, a private patio, and a shared backyard. The basement unit offers a new kitchen and plenty of natural light. Each unit has separate hydro meters and its own private driveway. Additional highlights include a full 2-car garage, parking for 4 more vehicles in the main driveway, and a new 2024 driveway for 2 extra cars. Recent upgrades include a new boiler (2021), chimney liner (2021), electrical (2013), owned water heater (2022), and owned water tank (2020). Located steps from shopping, parks, schools, and amenities, this turn-key investment blends income potential, location, and modern comfort. (id:42776)
Forest Hill Real Estate Inc.
62 Tanners Road
Tay, Ontario
Absolute Stunner! Built In 2023, This Gorgeous Estate Home Is Completely Custom Finished From Top-To-Bottom With Luxury Upgrades & WOW Factor Galore. Sitting On A Private, Park-Like 6.7-Acres, Just Steps To Georgian Bay, And Featuring High-End Finishes Throughout, This Flawless 4,864 SF Dream Home Offers Everything You Could Possibly Ask For. Anchoring The Open Concept Main Floor Is A Jaw-Dropping, Professionally Designed, Eat-In Kitchen Boasting Huge Walk-In Pantry, Custom Cabinetry, Massive Island, Quartz Countertops & Premium Appliances. Stunning, Light Filled Dining Room, Just Off The Kitchen, Is The Perfect Place to Pull The Family Together Around The Table. Open Living Room Features Hardwood Floors Throughout, Gas Fireplace, Vaulted Ceilings & Double Walk-Out To Huge Covered Composite Deck, With Built-In Gas Fireplace, Overlooking Your Private Backyard Oasis. Massive Primary Suite Offers Spacious Walk-In Closet, Office Nook, Walk-Out To Deck & An Incredible Spa-Like Ensuite With Custom Double Vanity, Deep Soaker Tub & Separate Glass Shower. Beautifully Finished Main Bath, Two Great-Sized Bedrooms, Main Floor Laundry & Lovely Guest Bath Finish Off The Main Floor Perfectly. Additional 389 SF Finished Loft Provides Additional Living Space For Potential 5th Bedroom, Home Office, Studio, Rec Room, Home Theater Etc. Fully Finished Lower Level Features A Huge Open Family Room With 3rd Gas Fireplace & Walkout To Backyard, Two More Great-Sized Bedrooms, Full Fitness Room, 4th Beautifully Finished Bathroom & Tons Of Storage. Additional Features: Beautiful Double Door Front Entry With Grand Foyer. Full Home 22Kw Generac Generator. Circular Driveway With Plenty Of Parking. Double Car Garage With Inside Entry & Grocery Door Directly To Pantry. Nature Trails Throughout Property. Forced Air Gas Heat. A/C. High Speed Internet. 500M Walk To Georgian Bay Sand Beach. Centrally Located Between Barrie, Orillia & Midland & Only 1.5 Hours To GTA. Still Under Tarian Warranty. Age - 2 (id:42776)
Royal LePage In Touch Realty
43 - 940 St. David Street N
Centre Wellington, Ontario
Welcome to Fergus! This brand new, sun-filled 2-bedroom, 2-bathroom home offers 1,045 sq. ft. of bright, modern living space. Located close to FreshCo, Walmart, and nearby restaurants, this home provides everyday convenience in a great location.The modern kitchen features sleek finishes, ample storage, and a functional layout, perfect for cooking, entertaining, or enjoying a quiet morning coffee. Large windows throughout the home fill each room with natural light, creating a warm and inviting atmosphere.Enjoy the outdoors with easy access to the Cataract Trail and the Fergus Dog Park, or take a short 7-minute drive to Elora to explore its charming shops, dining, and the beautiful Elora Gorge. Whether you are a first-time buyer, downsizing, or seeking a low-maintenance lifestyle, this newly built home offers comfort, style, and value in one of Wellington County's most desirable communities. (id:42776)
Coldwell Banker Neumann Real Estate
95 Old Ruby Lane
Puslinch, Ontario
A Lifestyle of Luxury, Comfort & Connection Welcome to Audrey MeadowsCome home to where luxury meets lifestyle a place where every detail has been carefully curated for comfort, elegance, and connection. Nestled on a beautifully landscaped 1.03-acre lot in the prestigious Audrey Meadows estate community, this exceptional residence offers 6,832 sq ft of finished living space designed for those who love to entertain, host family, and enjoy the peace of country living just minutes from the city.Whether you're starting your day with coffee on the covered back porch, hosting dinner under the stars, or watching the kids splash in the saltwater pool while friends gather around the cabana this home was built for moments that matter. Inside, warm traditional design meets modern function with 5+1 spacious bedrooms, 4 Full and 2 half baths including two private primary suites that offer spa-like retreats ideal for multi-generational living or extended guest stays.The main floor is a balance of elegance and ease: a grand foyer welcomes guests, a private office offers quiet focus, and the heart of the home the open-concept great room and chefs kitchen brings everyone together. Rich millwork, custom built-ins, three fireplaces, and thoughtful finishes add depth and personality to every room.Downstairs, the fully finished lower level feels like its own luxury retreat, complete with a full kitchen/wet bar, media and games areas, a gym with glass wall, and a private guest suite all with its own entrance for flexibility and privacy.Step outside and feel your pace slow. This is more than a backyard its a private resort with multiple patios, lush landscaping, a stone waterfall, and room to host, relax, or simply take it all in.Located just minutes to the 401, shopping, dining, golf courses, top-rated schools, and community centres, and only 45 minutes to Pearson Airport, this is more than a home its a way of life. (id:42776)
Eve Claxton Realty Inc
2095 12 Concession
Huron-Kinloss, Ontario
Set amidst the peaceful Bruce County countryside, this charming rural property offers over 24 acres of land, including approximately 22 acres of workable ground-ideal for crops, pasture, or agricultural pursuits. The spacious 5-bedroom, 2-bathroom home features comfortable living areas, an attached garage (16' x 21'), and is beautifully surrounded by mature fruit trees that add both character and charm. A detached workshop (29' x 59') provides plenty of room for projects, equipment, or hobbies, while the property's "A1" zoning creates excellent potential for a hobby farm, horses, or a wide range of agricultural ventures. Perfectly situated on a paved country road just a short drive to Kincardine, this is a rare opportunity to enjoy rural living with easy access to local amenities and Lake Huron's beauty. (id:42776)
Royal LePage Exchange Realty Co.
204 - 2 Colonial Drive
Guelph, Ontario
2 bedrooms, 2 bathrooms, 2 parking spaces- not to mention a sprawling living space with 9' ceilings, overlooking trees & fields; this condo is not like others you've seen in the South end lately! This serene & tranquil boutique building at 2 Colonial Drive boasts underground parking and gentle, low-density surroundings- a perfect transition to condo living from a larger home. With room for a dining room table, and lots of natural light, the main great room of this 1,210 sq. ft. suite is sure to accommodate your furniture & lifestyle without a hint of compromise. The kitchen offers an abundance of counter space, and a breakfast bar for casual dining & conversation- with a suite of modern appliances & mosaic backsplash. A grand primary suite offers both a walk-in closet, and a 4-piece ensuite bathroom with separate shower & soaker tub. The building offers a rec/party space, along with an in-house gym & workout room too! Enjoy a location steps from commercial conveniences, just west of the new high school- that also affords you a quick getaway to the country for its trails, conservation or getting into the GTA. Don't miss this great opportunity to own a top-tier condo that blows away its competition! (id:42776)
Planet Realty Inc

