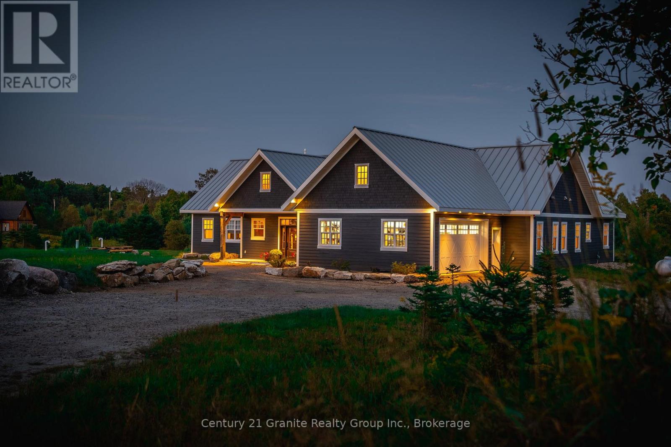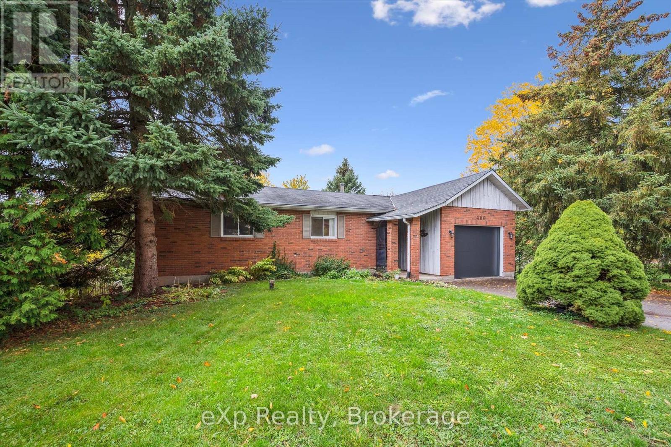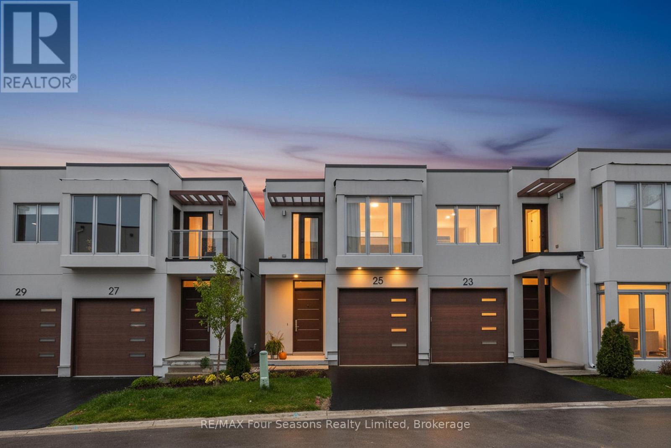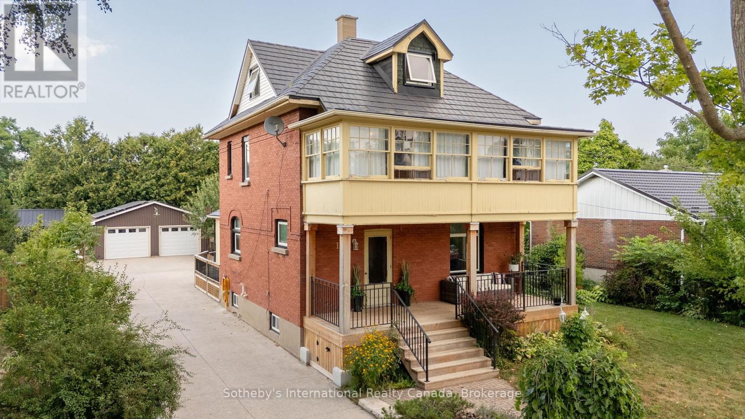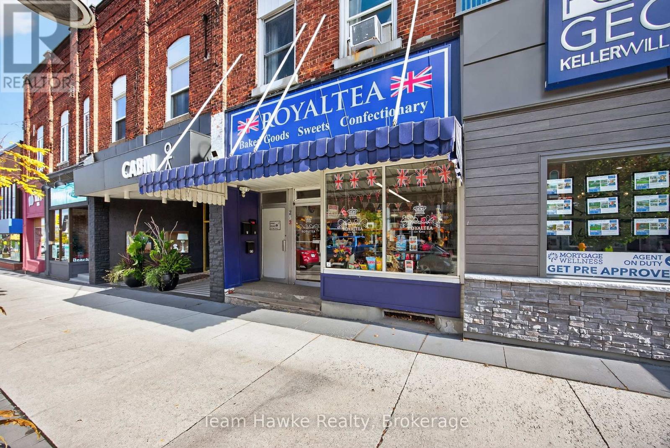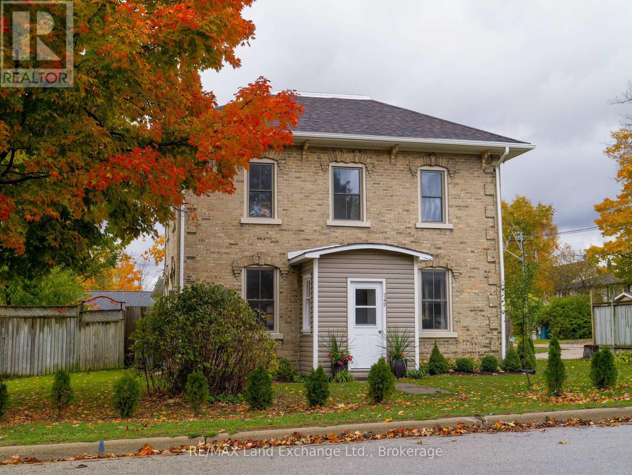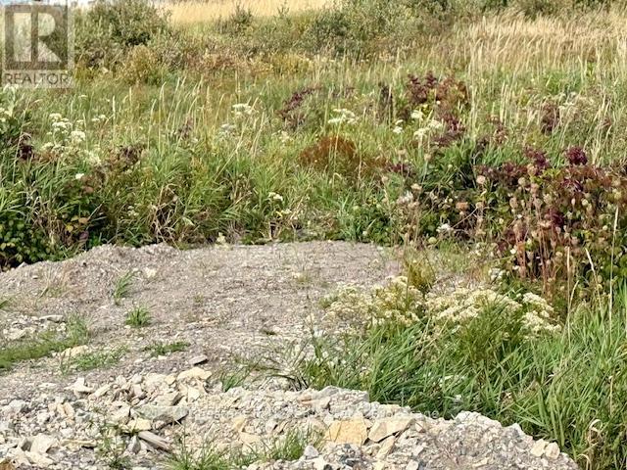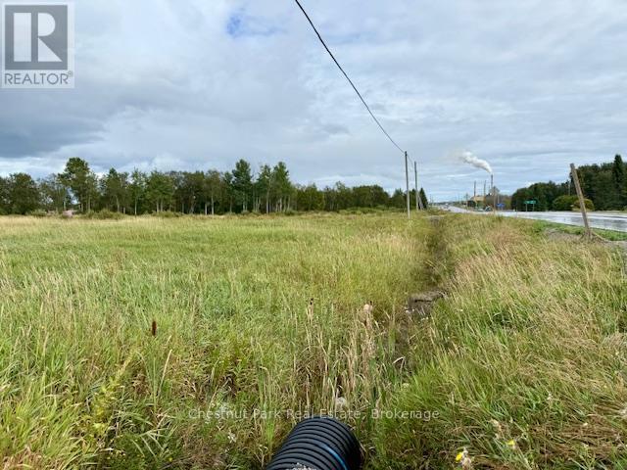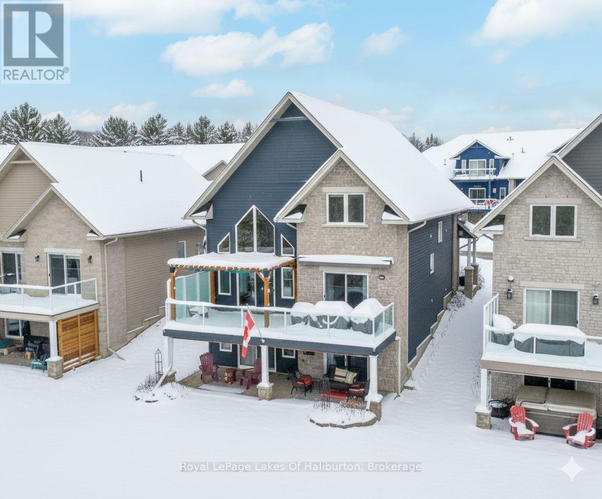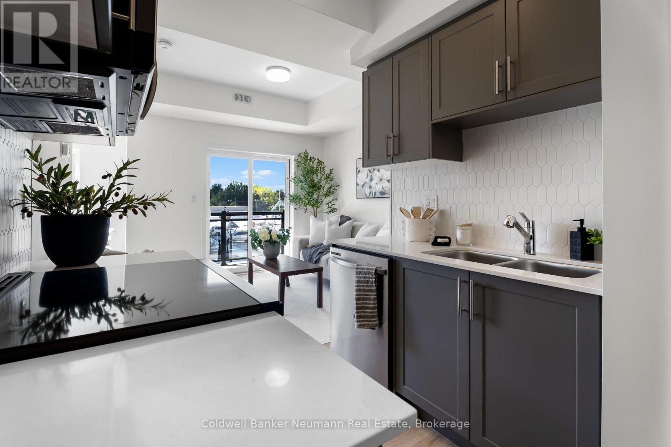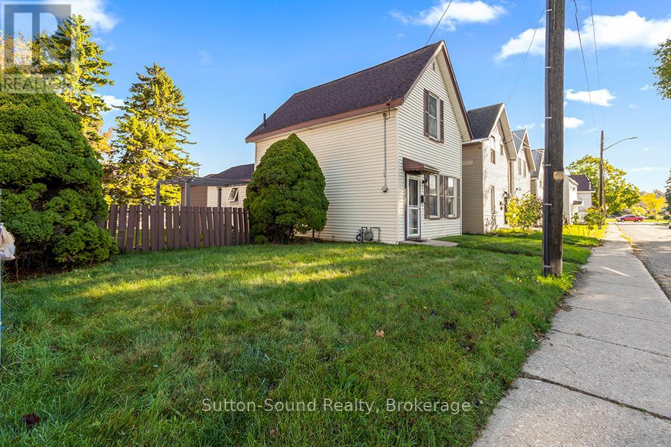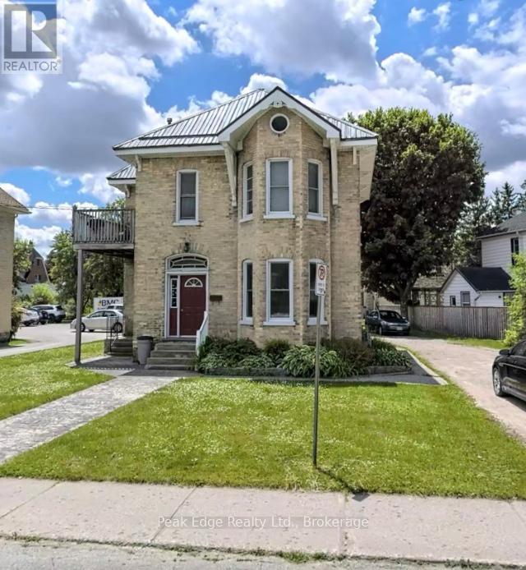2194 Unicorn Road
Dysart Et Al, Ontario
Experience luxury and tranquility in this meticulously crafted home, nestled on 4.5 acres just minutes from Haliburton in the exclusive Gainforth Estates neighbourhood. Completed in 2022, this 4 bedroom and 2.5 bathroom bungalow has been built using only the finest materials, with no detail overlooked and no expense spared. This property offers a serene escape with direct access to 41 acres of adjacent shared parkland including trails and a beautiful deep water pond for swimming, fishing, canoeing and kayaking - a nature lovers paradise! With nearly 3000 square feet of refined living space on one floor, this home exudes both grandeur and warmth. A spacious foyer leads into the the open concept living space which was designed for entertaining with its impressive 10-foot ceilings, bespoke millwork, timber-frame accents, floor-to-ceiling propane fireplace and extensive windows and multiple walk-outs for easy access to the covered porch and bright, southerly views over the stunning property. The custom kitchen offers quartz counters, built-in panelled appliances, an oversized island with seating for 5 and the bonus of a butler's pantry with laundry for additional storage and prep space. The primary suite features an office space, walk-out to the backyard and an extraordinary spa-like ensuite with curbless shower, dual sinks and freestanding soaker tub. Three additional spacious bedrooms and a 5-piece guest bath complete this perfectly laid-out home. Additional features include: engineered hardwood and tile floors throughout with radiant in-floor heat, forced air propane furnace and central air, oversized septic and dug spring-fed well for exceptional water quality and supply. An attached garage provides convenient parking, additional storage and direct access to the mud room. Don't miss your opportunity to make this exquisite property in one of Haliburton's most sought after neighbourhoods your own, and enjoy this perfect blend of luxury and nature for years to come. (id:42776)
Century 21 Granite Realty Group Inc.
RE/MAX Professionals North
460 Geddes Street
Centre Wellington, Ontario
Welcome to 460 Geddes Street, Elora. Tucked along the Irvine River, this charming bungalow offers a warm, cottage-like feel just steps from the gorge and walking distance to Elora's downtown shops and restaurants. Featuring 3 spacious bedrooms up, 1 down, and 2 full baths, it's ideal for families or downsizers alike. The bright, open layout includes a large kitchen island, cozy wood-burning fireplace, and walkout to a terraced backyard overlooking the river valley. Updates include a newer gas furnace and hot water tank, new garage door, and newer sliding doors. (id:42776)
Exp Realty
25 Waterview Lane
Blue Mountains, Ontario
Welcome to 25 Waterview Lane, Thornbury! Experience refined living in this exceptional home, ideally situated in one of Thornbury's most desirable communities. Thoughtfully designed with comfort and sophistication in mind, this property blends modern style, premium finishes, and the relaxed elegance of Georgian Bay living. Step inside to discover a bright, open-concept layout with soaring ceilings, large windows, and beautiful engineered hardwood floors throughout. The gourmet kitchen showcases high-end Bosch appliances, quartz countertops, and a large island perfect for meal prep or entertaining. The adjoining living area flows seamlessly onto a private deck where you can relax and enjoy the tranquil surroundings. The primary suite offers a serene retreat complete with a walk-in closet and a spa-inspired ensuite bath with a skylight to let natural light in. Additional bedrooms provide comfort and flexibility for family and guests alike. A second skylight above the staircase fills the home with natural light, enhancing its airy, inviting atmosphere. The unfinished lower level offers excellent potential for a recreation room, home gym, or guest suite, with a walk-out to the backyard. Enjoy Thornbury's coveted lifestyle, with Georgian Bay, the marina, shops, restaurants, and scenic trails just steps from your door. Whether you're seeking a full-time residence or a weekend escape, 25 Waterview Lane delivers the perfect balance of luxury, location, and lifestyle. (id:42776)
RE/MAX Four Seasons Realty Limited
12 Elizabeth Street W
Clearview, Ontario
Step into this beautifully renovated 1921 Edwardian brick home that sits on a lovely 65 x 165 foot lot. Featuring 4+1 bedrooms, 2 baths, and 2,185 sq. ft.of warm, welcoming living space, this home is brimming with personality. Original solid wood trim, paneled doors, and detailed casings showcase the craftsmanship of a bygone era, adding depth and soul to every room. The main floor offers refinished strip oak hardwood, elegant wainscoting, and a Vermont gas wood stove for cozy evenings. The main floor features a renovated 3 piece bathroom and a brand-new four-season sunroom (2024) which floods the home with natural light and overlooks a fully fenced backyard with fruit trees and perennial gardens perfect for peaceful mornings or summer entertaining. The chef's kitchen, fully renovated in 2024, boasts quartz counters, a double undermount sink, and a crisp ceramic tile backsplash. Upstairs features four spacious bedrooms, a versatile bonus room (library), and a charming three-season sunroom. The finished attic is a private primary retreat with a skylight and loads of natural light. Updates include new windows top to bottom (2019), a heat pump(2024), a steel roof, and a custom Douglas Fir porch (2023). Car lovers and hobbyists will appreciate the heated double-car garage with a heated workshop and a large concrete driveway. Ready for you to move in, fall in love, and make it your own. The fully fenced yard boasts apple and cherry trees, raised garden beds, and a spacious back deck with gas BBQ hookup. The property also includes a solar panel contract generating approx.$3,000/year, which can be assumed or removed. Just a short stroll to the local school and rec center and Creemores shops, cafes, and restaurants! (id:42776)
Sotheby's International Realty Canada
253 King Street
Midland, Ontario
Don't miss this exceptional chance to own a solid, income-generating building in a high-visibility downtown location just two blocks from Midland's scenic waterfront. This mixed-use property features two built-in residential tenants-one on a month-to-month lease and another under contract until March 2026-along with a vacant ground-floor commercial retail space ready for your business or next tenant. Formerly home to Midland's longest-running bakery, the main floor retail space includes a commercial range hood and commercial bread oven, offering an ideal setup for a food-based business, but also zoned for many permitted uses. At the rear, the property backs onto a public parking lot, ensuring easy access and high foot traffic-a huge plus for commercial tenants. A key upgrade is the new flat roofing system (2022). The second floor features two residential apartments, one of which has been fully renovated with a modern kitchen, new appliances, updated flooring, bathroom & lighting, fixtures, and soaring loft-style ceilings. A great opportunity to relocate your business, start a new venture or add this to your portfolio. (id:42776)
Team Hawke Realty
749 Mill Street
Saugeen Shores, Ontario
This one and a half storey home is a perfect blend of classic charm and modern convenience. The owner has meticulously updated the home over the last several years to meet today's standards. The main level offers a spacious kitchen/dining room with a walkout to a backyard patio, a formal living room with a gas fireplace, a primary bedroom, and a 3-piece bathroom with laundry. The second level has 2 bedrooms, a 4-piece bathroom and an open area ideal for a workspace. The combined area totals 1832 square feet of comfortable living space. The dry basement houses the utilities and storage. Renovations include drywall, insulation, electrical work, plumbing, windows, and doors. Features include gas forced-air heating, central air, an owned water heater, newer flooring throughout, updated kitchen and bathrooms. The lot is partially fenced and measures 66'x132'; landscaped with mature trees/shrubs, 2 patio areas and a double-wide concrete driveway. Located in a family neighbourhood and only a short walk to recreational trail, school, fitness centre, green space/school yards, curling club and downtown amenities. The expansive corner lot offers a perfect blend of sun and shade, ideal for gardening, play, or relaxing on the patio. This home is ready for immediate occupancy and ideal for a first-time buyer, empty nester or a family. Check out the 3D Tour and book an appointment to view in person. (id:42776)
RE/MAX Land Exchange Ltd.
North Triangle - 0 Highway 11 North Highway
Englehart, Ontario
Located just north of Englehart in the municipality of Charlton and Dack, this 1.012-acre parcel of vacant land offers excellent potential for development. With 300 feet of frontage and an existing entrance directly on Highway 11 North, the property provides outstanding visibility and accessibility along a straight stretch of the highway. The land is fairly flat, cleared a few years ago, and covered with light scrub brush, making it easier to prepare for construction. Municipal water services and natural gas are close by, and hydro runs along the highway frontage. With re-zoning, this property is well-suited for a range of residential, industrial or commercial uses. A second, similar 1.012-acre parcel with matching frontage is also available for purchase, separated only by a 99-foot strip of vacant land owned by Ontario Northland Railway. Situated just 2 km north of Georgia Pacific's Englehart facility, and central to the mining operations in Kirkland Lake and Matachewan, this site presents a prime opportunity for businesses seeking high exposure and room to grow. (id:42776)
Chestnut Park Real Estate
South Triangle - 0 Hwy 11 North Highway
Englehart, Ontario
Just north of Englehart, in the municipality of Charlton and Dack, this 1.012-acre vacant land parcel offers an excellent investment opportunity. With 300 feet of frontage on Highway 11 North and an existing entrance, the property provides great accessibility and exposure along a straight stretch of highway with excellent visibility in both directions. The land, which was cleared a few years ago and is now covered with scrub brush, is fairly flat and ready for development. Municipal water services are nearby as is natural gas, and a hydro line runs along the highway frontage. Zoned M3 -Railroad Industrial, the site once was adjacent to the railway line to Charlton, that was removed many years ago. The property has limited uses until it is re-zoned. A similar 1.012-acre triangular parcel with matching frontage is also available, separated only by a 99-foot strip owned by Ontario Northland Railway. Located just 2 km north of Georgia Pacific's Englehart facility, this property is priced to sell and offers strong potential for future growth or development. (id:42776)
Chestnut Park Real Estate
9 Webb Circle
Dysart Et Al, Ontario
Welcome to this 4-bedroom, 4-bathroom executive home in the prestigious Silver Beach waterfront community on Kashagawigamog Lake, part of the sought-after 5-lake chain. With 2,955 sq. ft. of refined living space, this home combines quality craftsmanship, luxury finishes, and spectacular lake views.The foyer offers keyless entry, retractable screen, and tile floors leading to a gourmet kitchen with upgraded cabinetry, granite counters, under-cabinet lighting, sit-up area, stainless steel appliances, and elegant fixtures. The great room impresses with cathedral ceilings, a stunning floor-to-ceiling stone propane fireplace, hardwood floors, soaring windows, and walkout to a lakeside composite deck featuring a cedar timber-frame pergola and BBQ area and endless lakeviews.The primary suite provides a peaceful retreat with walkout to the deck and awning, ceiling fan, ensuite with heated floors and glass shower. The upper level offers a bright family room with glass panels overlooking the great room, high ceilings, hardwood flooring, 2 bedrooms, carpeted, ceiling fans, and custom blinds, while a walk-in closet area adds generous storage and 4pc bath with soaker tub.The lower level features a spacious rec room with propane fireplace, pot lights, and walkout to an interlocking lakeside patio. A guest suite offers a walkout to waterside patio, walk-in closet, and 4-pc ensuite. Additional highlights include, all bathrooms with heated floors, a multi-zone HVAC system, new hot water on demand (2025), 18W Generac generator, NFTC fibre optics, and a heated, insulated garage with storage and retractable screen. Exterior upgrades include programmable soffit lighting, glass railings, firepit area, and under-deck shielding.Enjoy exclusive access to the Silver Beach Clubhouse featuring a grand hall, kitchen, fitness center, games room, guest suite, two beaches & trails, close to Haliburton for all your amenities. Dock slip available to purchase ($25K). See full list of features. (id:42776)
Royal LePage Lakes Of Haliburton
43 - 940 St. David Street N
Centre Wellington, Ontario
Welcome to Fergus! This brand new, sun-filled 2-bedroom, 2-bathroom home offers 1,045 sq. ft. of bright, modern living space. Located close to FreshCo, Walmart, and nearby restaurants, this home provides everyday convenience in a great location.The modern kitchen features sleek finishes, ample storage, and a functional layout, perfect for cooking, entertaining, or enjoying a quiet morning coffee. Large windows throughout the home fill each room with natural light, creating a warm and inviting atmosphere.Enjoy the outdoors with easy access to the Cataract Trail and the Fergus Dog Park, or take a short 7-minute drive to Elora to explore its charming shops, dining, and the beautiful Elora Gorge. Whether you are a first-time buyer, downsizing, or seeking a low-maintenance lifestyle, this newly built home offers comfort, style, and value in one of Wellington County's most desirable communities. (id:42776)
Coldwell Banker Neumann Real Estate
158 13th Street W
Owen Sound, Ontario
Discover this 2-storey home on Owen Sound's sought-after west side, just steps from the harbour and the exciting new Harbour West development. This up-and-coming area offers a blend of convenience and opportunity - perfect for homeowners and investors alike. Offering approximately 1,100 sq. ft. of living space, the home features 2 bedrooms and 1.5 bathrooms, with the potential for a third bedroom or main floor den. The bright main level includes a sliding door walkout to the partially fenced backyard, ideal for relaxing or entertaining. The property sits on a spacious 51' x 97' lot and offers a shared mutual driveway with two parking spaces at the back, plus the possibility of adding another space at the front. With MC zoning, this home presents multiple investment and redevelopment possibilities. Additional highlights include an attached unfinished addition providing extra storage or workshop space, plus two storage sheds, forced air natural gas heat, a new roof (2021) and all brand new appliances (2025). Upstairs, both bedrooms have been reinsulated, newly drywalled, and freshly painted. This is an affordable option for first-time buyers or anyone looking to get into the market and add some equity to their home while enjoying a great location close to parks, trails, shopping, the harbour, and all the amenities Owen Sound has to offer. Whether you're searching for your first home, an income property, or a smart investment for the future, this one is worth a look! (id:42776)
Sutton-Sound Realty
7 Durham Street E
Brockton, Ontario
Attention investors: Well maintained two story Victorian duplex offers updated two bedroom units on each level and a detached garage. Both units have private entrance and in-suite laundry. The lower unit has a back porch leading to mud room and a spacious updated eat in kitchen with island, good sized livingroom and two generous bedrooms, all in neutral paint and easy care laminate flooring. The upstairs unit is currently vacant allowing you to move in or set your own rent. It offers a lower level foyer, upper level eat in kitchen with updated cabinetry, large livingroom with balcony, two spacious bedrooms and laundry room. All tastefully decorated and finished with laminate flooring. This solid brick home has replaced thermo pane windows, steel doors and roof with both units having their own hydro and gas furnaces ( installed in 2019). The detached garage is rented as well adding extra income to this turn key property. Excellent location close to down town, Lobbies Park and Community Centre. (id:42776)
Peak Edge Realty Ltd.

