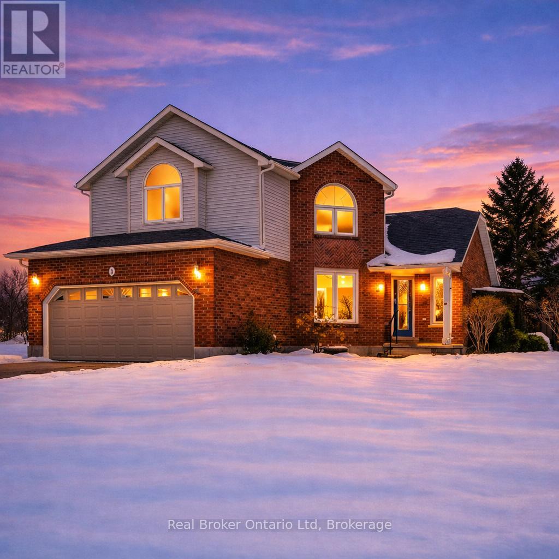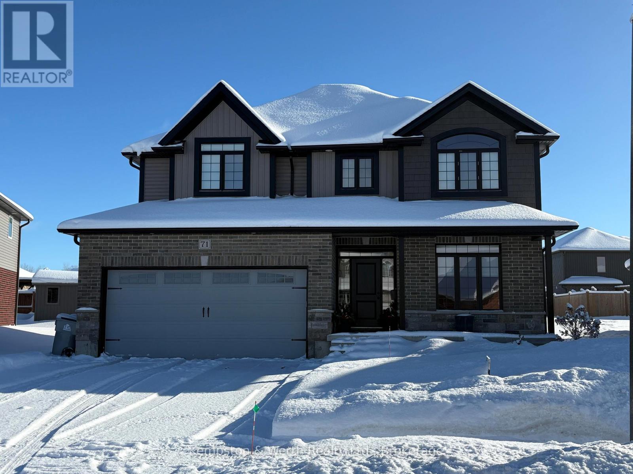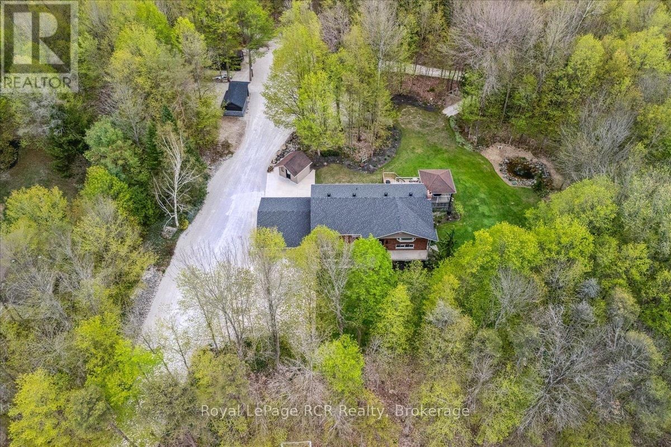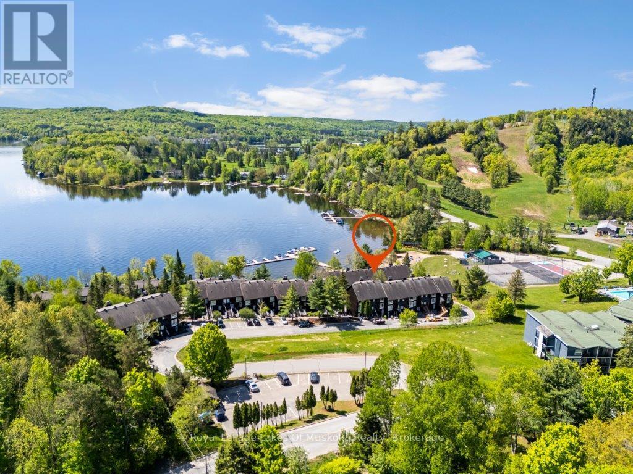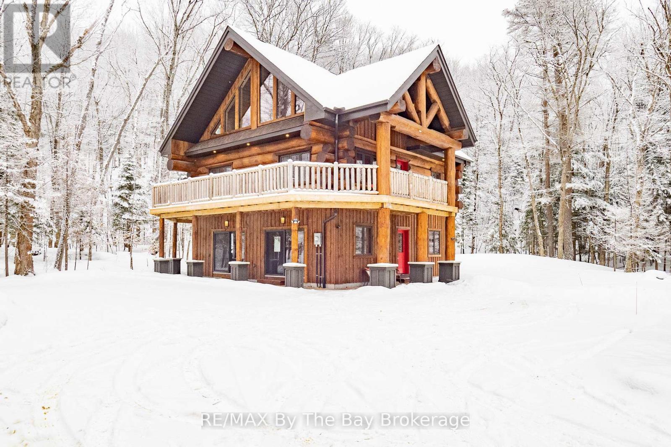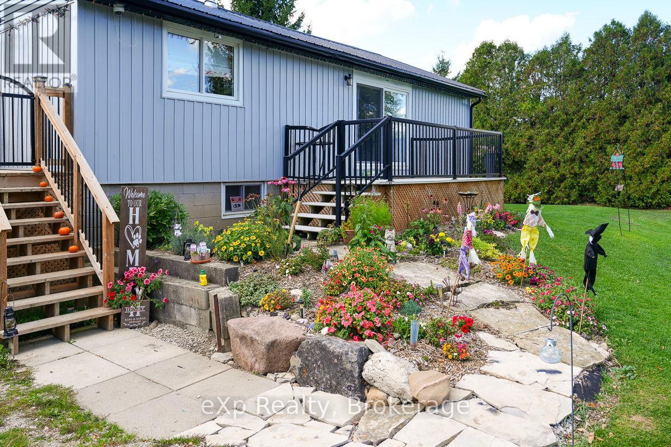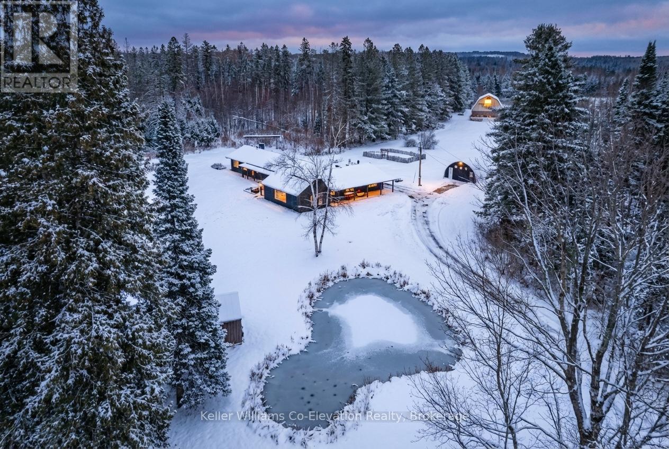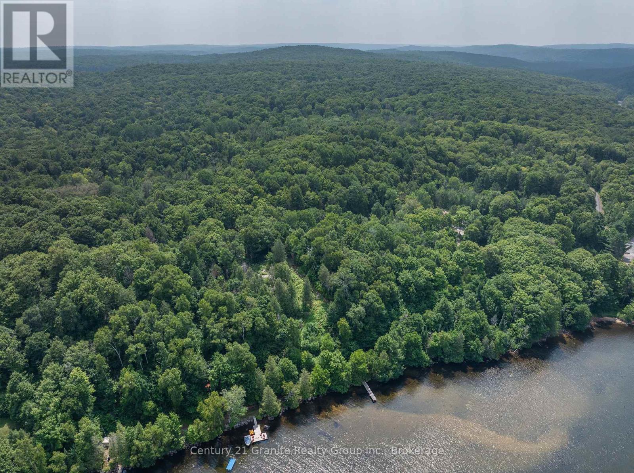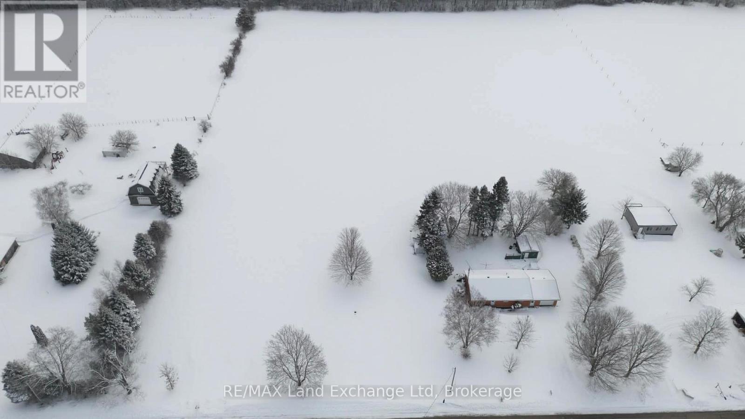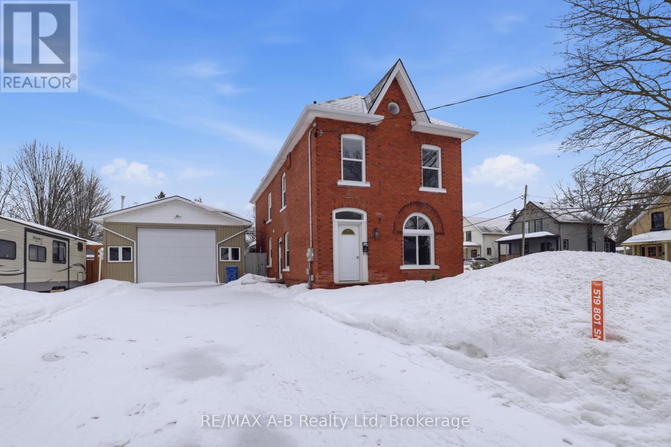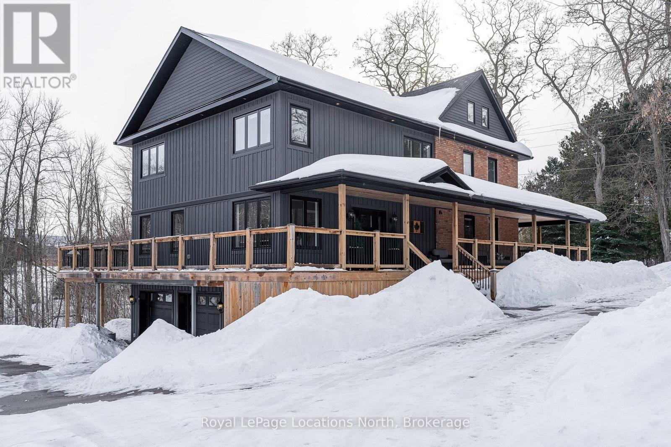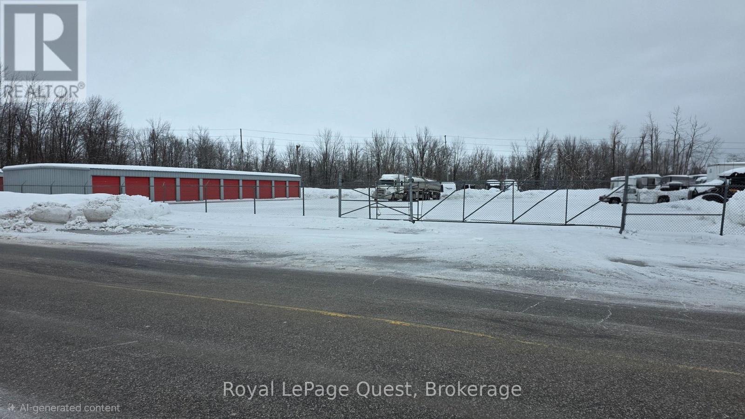1 Balfour Court
Guelph, Ontario
Welcome to 1 Balfour Court, a beautifully updated home offering over 2,072 sq ft of living space, ideally situated on a premium corner lot in a quiet cul-de-sac in Guelph's sought-after Kortright East neighbourhood. This spacious property features 3 generous bedrooms on the upper level, including an extended area off the primary bedroom that is perfect for a home office, nursery, or private retreat. The fully legal 2-bedroom BASEMENT APARTMENT offers a separate entrance, full kitchen, living space, and excellent flexibility for multigenerational living or valuable rental income. The home has been thoughtfully refreshed with brand new flooring throughout and freshly painted from top to bottom, creating a bright, modern, and move-in ready feel. Enjoy the spacious backyard complete with a storage shed, along with ample parking for multiple vehicles. Located close to parks, schools, trails, the University of Guelph, and everyday amenities, this versatile property presents an exceptional opportunity in one of Guelph's most desirable family neighbourhoods. (id:42776)
Real Broker Ontario Ltd
71 Forbes Crescent
North Perth, Ontario
The upgrades are endless in this beautifully finished 2-storey home, set on a premium pie-shaped lot in one of Listowel's most desirable crescents. Hardwood flooring throughout the main floor and upper hallway, a hardwood staircase, custom lighting, extended kitchen cabinetry to the ceiling, under-cabinet lighting, granite countertops in the kitchen, and quartz in all bathrooms are just a few of the thoughtful features that set this home apart. With over 2,500 sq ft, the home offers a bright, functional layout featuring KitchenAid appliances, a walk-in pantry, formal dining room, and main floor laundry. The spacious great room with a gas fireplace opens onto a 25' x 16' deck, ideal for entertaining or relaxing outdoors. Upstairs, the primary suite features his-and-hers walk-in closets and a 5-piece ensuite with a fully enclosed glass shower, while the main bathroom offers a double vanity-perfect for busy mornings. Three additional bedrooms provide flexible space for family, guests, or a home office. Finished with an oversized two-car garage, a stamped concrete front porch, and countless upgrades throughout, this home offers move-in-ready comfort with the opportunity to make it your own. Book your private showing today! (id:42776)
Kempston & Werth Realty Ltd.
103488 Grey 18 Road
Meaford, Ontario
Experience the perfect blend of privacy and modern craftsmanship on this stunning 2-acre estate, where nature and luxury converge. This meticulously maintained raised bungalow serves as a private sanctuary framed by mature trees, lush landscaping, and a tranquil ornamental pond. Inside, the bright and open concept layout is anchored by rich cherry hardwoods and a chef's dream kitchen, boasting custom Durnin cabinetry, quartz countertops, and high-end finishes like a double wall oven and induction cooktop. The home features notably large bedrooms, including a primary suite with semi-ensuite access to a stunning five-piece bathroom complete with a custom marble shower and deep soaker tub. The living space extends to the lower level walkout, which offers a convenient wet bar, a second fireplace, and a spacious, functional entry that provides seamless access directly from the carport. Outside, the property features an entertainer's deck with a covered hot tub and the ultimate "bonus" in a 500 sqft. heated and insulated workshop with a 10-foot door. From the quiet morning coffee on your sprawling deck to the limitless potential of the heated workshop, this property isn't just a place to live, it's the private retreat you've been waiting to call home. (id:42776)
Royal LePage Rcr Realty
30 Turner Drive
Huntsville, Ontario
Muskoka Lifestyle WORK & PLAY- A spectacular four-season escape on the sparkling shores of Peninsula Lake. This chalet is COMPLELETY FURNISHED, offers a three-bedroom, two-bath home with an attached HEATED GARAGE. Minutes to downtown Huntsville - where you will find boutique shops, charming restaurants, cafés, local art and culture with the Algonquin Theatre. Outdoor enthusiasts will appreciate the endless opportunities with nearby provincial parks, skiing, boating, biking, hiking, swimming, golf, hockey, and curling.Inside, you'll find a bright, open-concept living space with soaring vaulted ceilings, expansive windows, and a wood-burning fireplace. The renovated kitchen blends style and function with quartz countertops, custom cabinetry, and a charming eat-in area, complemented by a separate dining room ideal for hosting family and friends.Each level offers its own private balcony with stunning south-facing views over Peninsula Lake and the ski hill - perfect for morning coffee or evening relaxation. The oversized primary suite feels like a private retreat, featuring large windows, a four-piece ensuite, private balcony, convenient laundry area, and huge storage area- excellent for seasonal storage and gear. The Bedrooms have been renovated with carpeting, and fresh paint. Newer air conditioning and furnace for year-round comfort. Natural Gas is avaialble for hook up. Get ready for summer - Enjoy expansive beachfront with private docking, along with exceptional amenities: private waterside storage and launch for kayaks, canoes, and paddleboards, tennis courts, a swimming pool, and a lakeside firepit for evening gatherings.Designed for both relaxation and recreation, this property offers plenty of space for family and guests. This chalet also offers excellent rental income. Ask the listing agent for details. (id:42776)
Royal LePage Lakes Of Muskoka Realty
1536 North Portage Road
Lake Of Bays, Ontario
Nestled beneath a canopy of towering trees on a beautifully landscaped 1.27 acre private lot, this majestic three storey log home blends seamlessly into its natural surroundings. Warm, honey toned logs, meticulously crafted and stacked, create a timeless rustic elegance that welcomes you the moment you arrive. Step inside to an inviting atmosphere of cozy luxury. The open concept main level features a stunning kitchen with custom maple cabinetry, a large island, quartz countertops and a walkout to a three sided wraparound deck. Vaulted ceilings rise above the two storey great room where a show stopping staircase leads to the upper level, adding both drama and architectural charm. The walkout basement further enhances the home's versatility, offering entry access from three sides of the property, ideal for extended family or guests. This level is thoughtfully sectioned for in law capability, complete with a bright and spacious living area, a kitchenette and a full bath. Whether you are seeking a tranquil escape from the pace of everyday life or a home base for enjoying Muskoka's endless outdoor activities, this remarkable property is designed to exceed your expectations. (id:42776)
RE/MAX By The Bay Brokerage
179422 Grey Road 17
Georgian Bluffs, Ontario
Set on 65 acres, this property delivers space, privacy, and variety, with approximately 20 acres of workable land and established trails winding through maple, birch, cedar, and elm forest. The well-maintained 3-bedroom, 2-bath bungalow offers a comfortable, functional layout with room to live and grow. The living room opens through patio doors to a front porch that looks out over the sweeping lawn, while the bright eat-in kitchen connects directly to a large raised deck with long views across open fields and surrounding woods - ideal for outdoor meals, quiet mornings, or evening downtime.The finished basement expands the living space with a generous family room warmed by a wood stove, along with a two-piece bath, laundry area, and a roughed-in fourth bedroom that will be completed prior to close. Propane costs include fuel and tank rental: $884.34 for 2024 and $951.70 to October 8, 2025. With plenty of room to explore, play, or expand your vision, this property offers a rare blend of usable land and natural setting. Located just 15 minutes from Owen Sound or Wiarton and close to Francis and Bass Lakes, it's a solid option for anyone looking for space, fresh air, and long-term potential. (id:42776)
Exp Realty
1076 Beaver Lane
Springwater, Ontario
"The Winding Rivers Estate" has it all, privacy, location and acreage. This one of a kind state of the art Contemporary Home is a lifestyle retreat sitting on nearly 100 acres, this extraordinary property offers the perfect blend of peaceful living, recreational opportunities, and income potential. The land features open, treed and cleared productive farmland, and is surrounded by managed forest. A gated private drive crosses a bridge over Matheson Creek, winds past a spring-fed pond, and leads to over 3000 sq ft of luxury living space bordering Willow Creek. Sunlight pours into every inch of the home through the expansive windows and doors designed to frame the fabulous outdoor views. The amazing chef's kitchen comes complete with Sub Zero/Wolf and Viking stainless steel high end appliances a huge island and rustic high end finishes. The radiant in-floor heating, rustic wood beams, multiple fireplaces and custom touches throughout blend style with timeless looks. The 36x48 ft. two level hip-roof barn with space for 7 large stalls, has a free-span loft, concrete floor, hydro and water. The paddocks, run-in shed, and riding ring invites possibilities from equestrian pursuits to creative projects. Explore the large network of private trails weaving through the creeks and streams throughout the entire property; ideal for ATV or horseback riding, hiking or cross country skiing. A 24x60 ft greenhouse makes it easy for the avid gardener to spend hours cultivating their own indoor gardens. The gardens, wood and pump houses, plus wood and propane boilers, offer self-sufficiency in this agricultural zoned estate with a rare blend of natural beauty, long-term value, and exceptional privacy. Whether you're seeking a family retreat, hobby farm or simply space to breathe this is a property that delivers. Just 10 mins to Barrie, 15 to Horseshoe Valley and Vetta spa, golfing, skiing, and major highways, just imagine the endless possibilities that await in this remarkable estate. (id:42776)
Keller Williams Co-Elevation Realty
Real Broker Ontario Ltd
1059 Dunn Road
Dysart Et Al, Ontario
Build Your Dream Retreat on Haliburton Lake - Discover the perfect setting for your future cottage or year-round home on this stunning waterfront lot. Just under 20 minutes from Haliburton Village and within walking distance of Fort Irwin for everyday essentials, this property blends convenience with natural beauty. Enjoy year-round access via a municipal road, complete with a newly updated driveway and ample parking. The elevated building site offers breathtaking views of Haliburton Lake, while nearly 100 feet of clean, sandy shoreline provide an ideal waterfront experience. Haliburton Lake is a highly sought-after, premium lake-perfect for swimming, fishing, boating, and water sports-and it connects to Oblong Lake for even more aquatic adventures. Access to the shoreline is easy, just a short walk or ATV ride down the laneway, and hydro is available at the lot line, simplifying your building plans. This is a rare opportunity to own property on one of the area's most desirable lakes-come explore the possibilities and make your dream retreat a reality. (id:42776)
Century 21 Granite Realty Group Inc.
952 Havelock Street
Huron-Kinloss, Ontario
Nestled on the edge of Lucknow, this charming three-bedroom, one-bathroom bungalow offers an inviting blend of comfort and space, set on an expansive five-acre lot. With a full basement that includes a recreational room, this home is perfect for families or those seeking a peaceful retreat. The attached garage adds convenience, providing ample storage for vehicles and outdoor equipment. The property is currently heated with propane, but natural gas is available at the road, offering potential for a more efficient heating solution. Having been in the same ownership since 1972, this residence holds a rich history and is now available for purchase for the first time in over five decades. The location is ideal, just a short drive from the breathtaking shores of Lake Huron and the facilities at Bruce Power, making it perfect for both leisure and work. The generous lot size offers endless possibilities, whether you envision lush gardens, outdoor entertainment spaces, or even the construction of your dream workshop. This bungalow is more than just a home; it's an opportunity to create your own haven in a beautiful setting. Don't miss your chance to make this unique property your own! (id:42776)
RE/MAX Land Exchange Ltd
307 Nelson Street
Stratford, Ontario
Welcome to 307 Nelson Street a beautifully renovated family home set on a rare large double corner lot in a family-friendly neighbourhood. Ideally located within walking distance to downtown and just minutes from schools, parks, and arenas, this property offers the perfect blend of convenience and space.Inside, you'll find a bright and inviting main floor filled with natural light, highlighted by a cozy gas fireplace that anchors the living space. The thoughtfully updated home features 3 spacious bedrooms and 2.5 bathrooms, including a stunning primary complete with vaulted ceilings, a walk-in closet, and a generous ensuite designed for relaxation.Step outside to enjoy the fully fenced yard deal for kids, pets, and entertaining. A standout feature of this property is the impressive 24 x 36 ft detached shop with 100-amp service, making it perfect for a home-based business, hobbyist, or additional storage. The large driveway offers ample parking for multiple vehicles, trailers, or guests.This is a rare opportunity to own a move-in-ready home with exceptional outdoor space, all in a prime location. (id:42776)
RE/MAX A-B Realty Ltd
3 Holly Court
Collingwood, Ontario
This beautifully crafted, contemporary brick home delivers a refined balance of modern style and mountain-inspired warmth. Thoughtfully designed, the original farmhouse has been updated and substantially added to, with upscale finishes and inviting natural textures...it's equally suited to full-time living or effortless weekend escapes. The main level is built for family gatherings and entertaining with a showpiece gourmet kitchen anchoring the space, complemented by a generous dining area designed to host with ease. Oversized windows frame the surrounding landscape, while a wrap-around deck and covered porch create seamless indoor-outdoor living in every season. With five spacious bedrooms and six well-appointed bathrooms, plus a dedicated office, double garage, and abundant storage for recreational gear, the home offers room and privacy for everyone. The versatile third level provides flexible space for extended family or guests, and offers a separated recreational space for the kids. Outdoors, professionally landscaped grounds set the stage for relaxation - enjoy evenings around the fire pit or follow the gentle creek that borders the property. Ideally positioned on 3/4 of an acre, just moments from local trails and only minutes to the slopes, Georgian Bay, Collingwood, and Blue Mountain, this exceptional home captures the essence of upscale four-season living in a remarkable natural setting. A rare opportunity to own a property where style, comfort, and location come together beautifully. (id:42776)
Royal LePage Locations North
195 James Street W
Orillia, Ontario
Experience a rare opportunity to secure a substantial industrial footprint within the City of Orillia. This expansive 1.89-acre property is perfectly positioned for businesses requiring a blend of high-profile exposure and heavy-duty functionality. The entire perimeter is enclosed by a fully fenced compound, providing a secure environment for equipment, fleet parking, .The site is currently outfitted with two versatile outbuildings that serve as excellent hubs specialized mini storage. Because the property is situated in a high-exposure area, your business benefits from natural visibility while maintaining easy access to the region's primary transportation corridors.Under its current industrial zoning, the land supports a variety of uses ranging from manufacturing and warehousing to specialized contractor yards. This offering is for the sale of the property and buildings only, providing a clean transition for an owner-occupier to move in or an investor to add a high-demand asset to their portfolio. Whether you are looking to expand your current operations or establish a new headquarters in a growing industrial hub, 195 James Street delivers the space and security necessary for long-term (id:42776)
Royal LePage Quest

