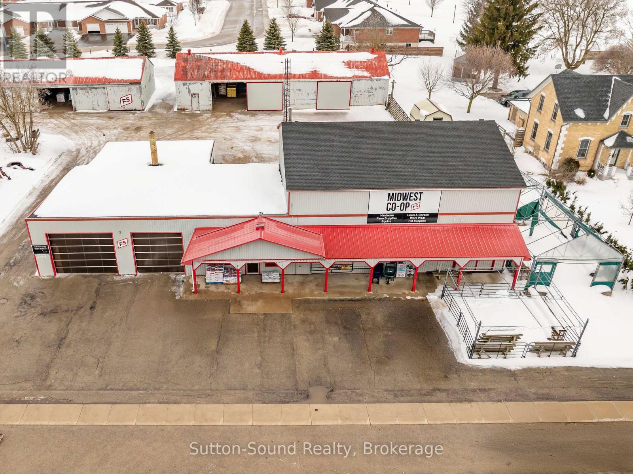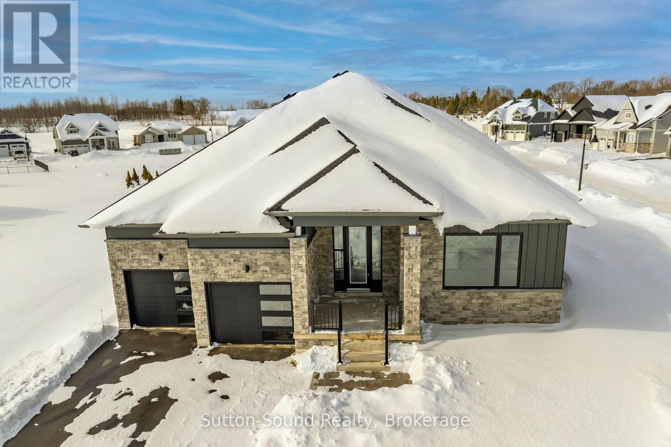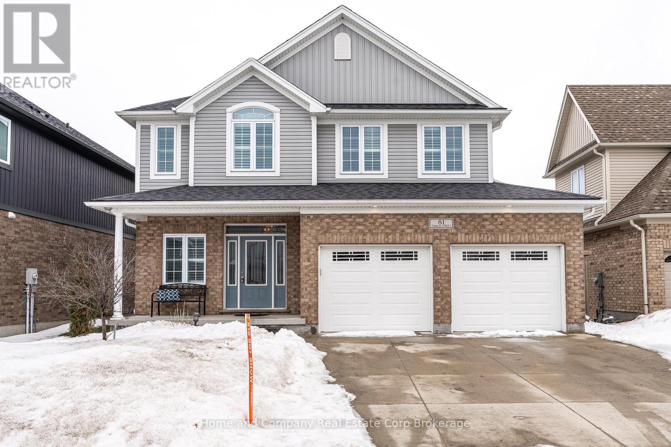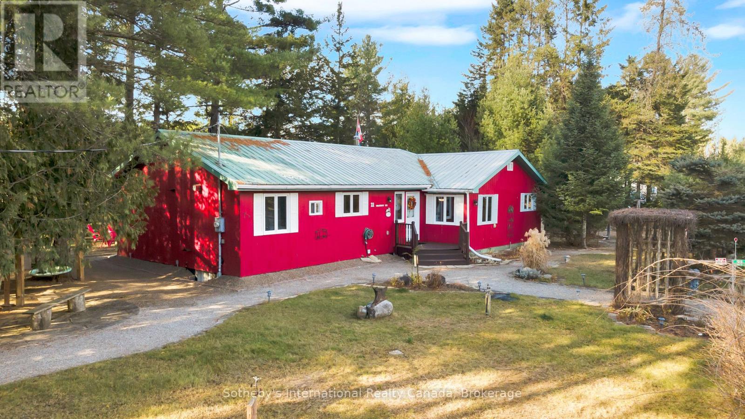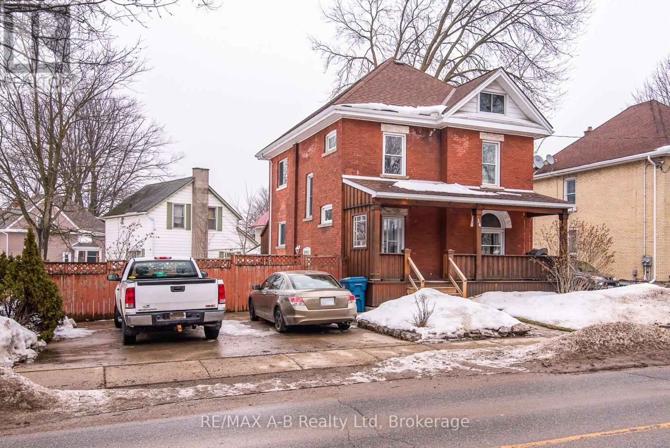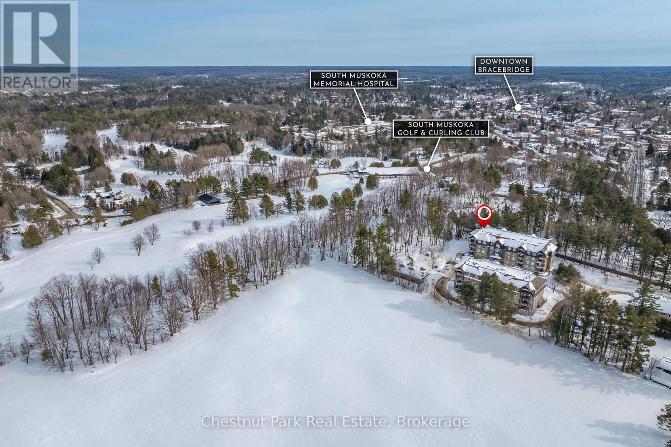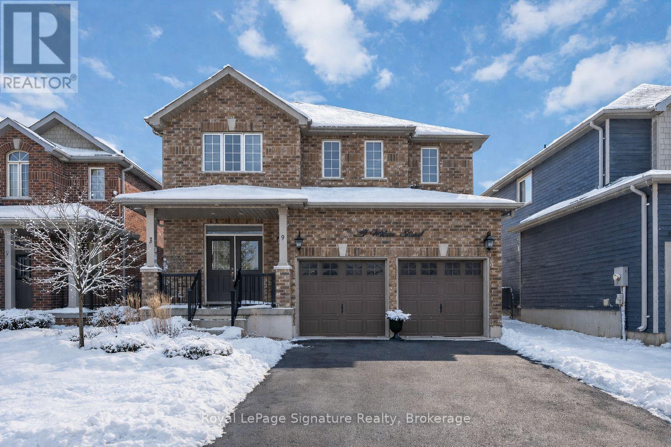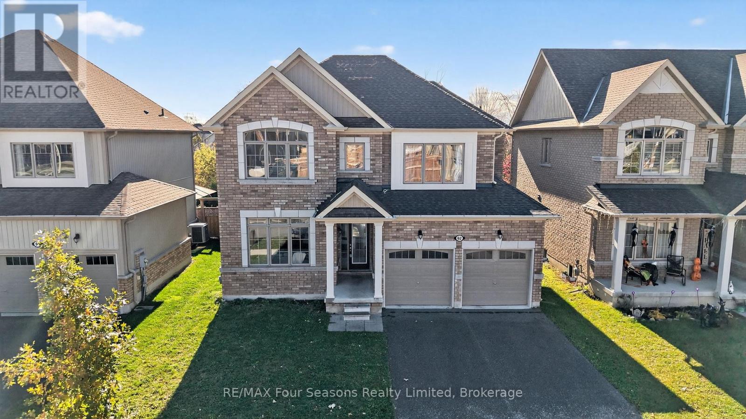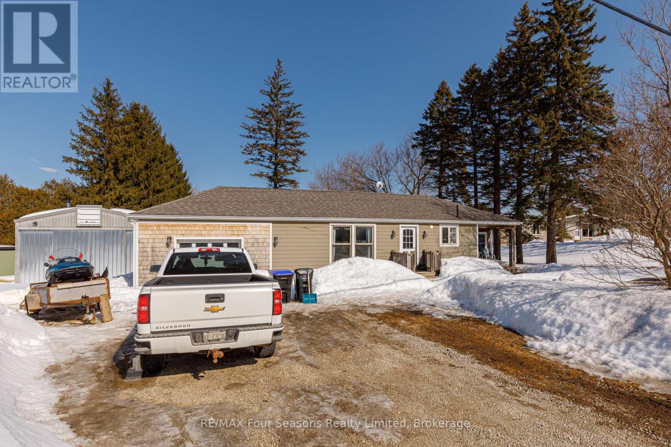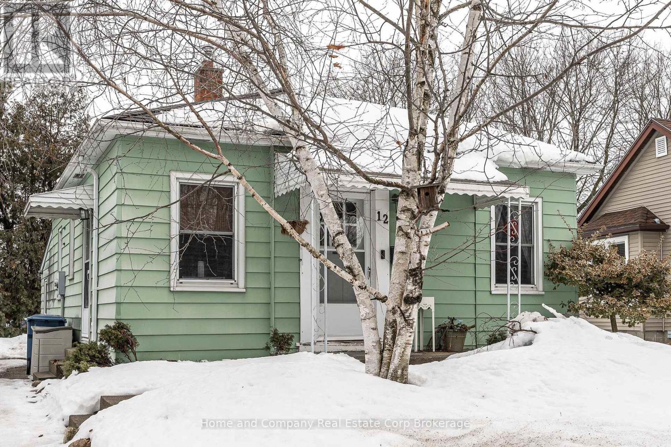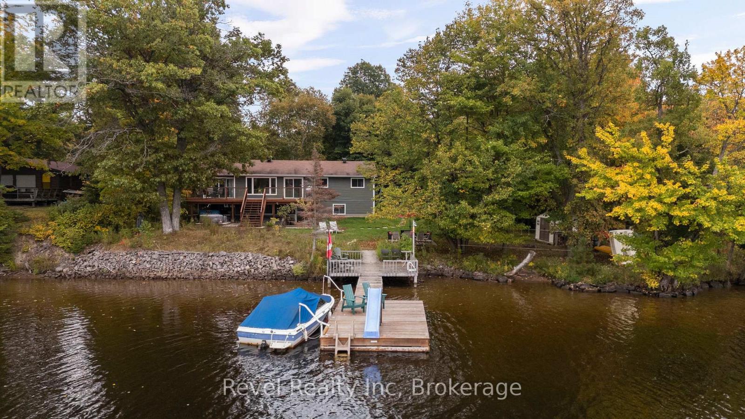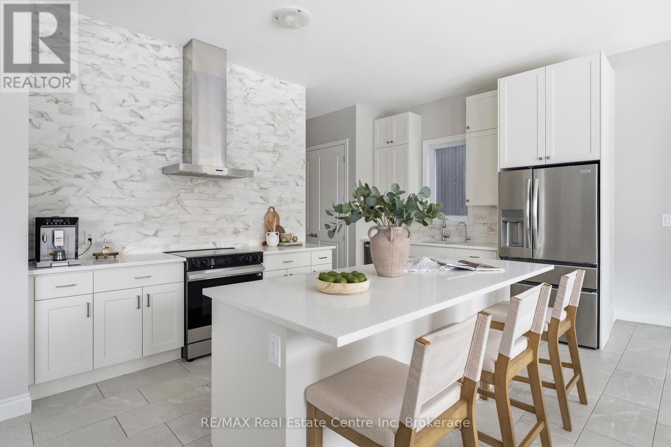1056 9 Highway
South Bruce, Ontario
Position your business for success with this high-exposure commercial property on Highway 9 in Mildmay, Ontario. Currently operating as a well-established farm supply and retail store, this versatile property offers an exceptional combination of retail, office, warehouse, and storage space in a prime in-town location with steady highway traffic and easy access. The main building features 2,200 sq. ft. of bright retail space, complete with two private offices and a 2-piece washroom, providing an efficient and welcoming customer area. The second floor offers an additional 2,200 sq. ft. of office and storage space, including three offices, a conference room, a 2-piece washroom, and additional unheated storage - ideal for administrative operations or storage. Supporting the retail component is an impressive 3,250 sq. ft. warehouse with 14-foot ceilings and three overhead doors (12'x12', 15'x12', and 8'x12'), allowing for convenient shipping, receiving, and equipment access. Behind the main building are two additional storage structures measuring 30'x100' and 30'x90', both equipped with hydro, providing ample space for inventory, contractor use, or potential rental income opportunities. The property is fully serviced, with natural gas & municipal water and sewer, offering reliable and efficient utilities. Located in the heart of town with strong highway visibility and surrounded by residential neighbourhoods, this property presents outstanding flexibility for a wide range of commercial uses - retail, service, trades, warehousing, agricultural supply, or potential redevelopment (subject to approvals). An exceptional opportunity to invest, expand, or relocate your business in a thriving small-town community with built-in exposure and infrastructure already in place. (id:42776)
Sutton-Sound Realty
116 Laurens Lane
Georgian Bluffs, Ontario
Live where others vacation! Welcome to Cobble Beach, a prestigious 574-acre waterfront golf resort community on the shores of Georgian Bay where homeowners enjoy full access to an abundance of resort style amenities. Enjoy four-season luxury living just 2.5 hours from Toronto and 10 minutes from Owen Sound. Like buying brand new, this upgraded Birkdale bungalow offers 1,987 sq. ft. of main-floor living with 2 bedrooms, 2 baths, and a double-car garage, ideally situated on a premium oversized corner lot. Features include Caesarstone countertops, vintage hardwood flooring, and 9-ft ceilings throughout the main level. The open-concept kitchen, dining, and great room showcase a gourmet kitchen with a large island, and excellent flow for entertaining. Main-floor laundry/mudroom, spacious primary suite with walk-in closet and luxurious ensuite, plus a second bedroom and full bath complete the level. The fully finished basement adds another 1600 + sq. ft. of finished living area. Bright and spacious with large windows, offering 2 additional bedrooms, a 4-pc bath, and an oversized family room with excellent potential to add a games room, gym and wet bar. Cobble Beach offers exceptional amenities including the Sweetwater Restaurant, fitness facilities, hot tub and plunge pool, Beach Club, 260-ft dock, tennis courts, playground, and nearby marina for larger vessels. Golf, hike, swim, sail, ski or snowmobile. Cobble Beach is more than a home - it's a lifestyle. **EXTRAS** Fee breakdown - Common Elements $135.88/mth and Mandatory Resident Membership $205.66/mth (id:42776)
Sutton-Sound Realty
81 Thomas Street
Stratford, Ontario
Welcome to this exceptional and spacious two-story home in one of Stratford's most desirable family communities! From the moment you step into the grand foyer, you're greeted by natural light and an impressive open-concept design filled with upgrades, flow, and functionality. The stunning kitchen features an oversized island, quartz countertops, reverse osmosis drinking water system, and abundant cabinetry. The adjoining dining area overlooks the backyard with incredible open views and provides direct access to the two-level deck. The expansive living room showcases high ceilings and a statement fireplace built into a custom wall of cabinetry and shelving, creating the perfect space for both entertaining and everyday family life. A main floor laundry room and powder room add convenience. Upstairs offers four generously sized bedrooms with ample closet space, including a serene primary retreat with two walk-in closets and a spa-inspired ensuite. The fully finished walk-out basement adds significant additional living space, including a large recreation area, a flexible space ideal for a home office or gym, and an oversized storage room with potential to convert into a fifth bedroom if desired. Step outside to enjoy the private backyard featuring an updated 16 x 32 heated saltwater pool (complete with an Aqua Logic control system), patio area, and privacy ideal for relaxing or hosting family and friends. Complete with a two-car garage, this home delivers the perfect blend of space, layout, and opportunity for you to call this move in ready home yours! (id:42776)
Home And Company Real Estate Corp Brokerage
21 Sparrow Road
Kawartha Lakes, Ontario
Escape to this four-season, ranch-style fully furnished cottage retreat on the scenic Burnt River! Nestled just a short paddle away from Sparrow Rapids, this property offers a unique balance of adventure and relaxation. The open-concept layout seamlessly connects the kitchen, dining, and living areas, with a walkout to a charming screen room-perfect for quiet mornings and cozy evenings. With four bedrooms, including a primary bedroom with an ensuite, and a 4-piece main bathroom, this cottage is designed for both comfort and convenience. The dedicated games room, complete with a bar and pool table, is ideal for entertaining. A large laundry room adds extra functionality to this thoughtful layout. Outside, a single-car detached garage and an additional soft-sided garage offer ample parking options. The backyard boasts a large deck with western exposure, ensuring breathtaking sunset views. Unwind in the sheltered hot tub under a gazebo, gather around the fire pit, or enjoy the BBQ area complete with a pizza oven. Let the soothing sounds of the nearby rapids create a natural soundtrack to your outdoor experience. A staircase leads to a well-appointed cedar sauna, kayak/canoe storage, and waterfront access, featuring a floating dock for easy river enjoyment. Explore the nearby Victoria Rail Trail for snowmobiling and ATV adventures. This property is more than a cottage; it's a year-round haven for relaxation and recreation and located just 6 minutes from Kinmount and 15 minutes from Norland. (id:42776)
Sotheby's International Realty Canada
56 West Gore Street
Stratford, Ontario
Step into timeless charm and exceptional value with this beautiful 2.5-storey brick character home offering 4 spacious bedrooms and 3 bathrooms, thoughtfully placed on every level for comfort and convenience. From the moment you arrive, the enchanting front porch welcomes you into a gracious foyer with soaring ceilings and rich hardwood floors that flow throughout the home. Designed with both warmth and functionality in mind, the residence features a cozy wood-burning fireplace, a generously sized kitchen, and bright, well-proportioned rooms throughout. Two elegant staircases lead to the second floor, adding architectural distinction, while the finished attic provides versatile extra living space. A full basement offers additional potential. Perfectly situated beside a park and within easy walking distance to the city core and major grocery stores, the location is as desirable as the home itself. Two driveways - one double concrete and one single gravel - add rare convenience. One of the best-priced homes on the market, this is a rare opportunity to own a property where character, space, and location come together beautifully. Don't miss your chance to make it yours. (id:42776)
RE/MAX A-B Realty Ltd
402 - 391b Manitoba Street
Bracebridge, Ontario
Welcome to one of the premier suites at Granite Springs- a beautifully upgraded two bedroom, two bathroom condo offering refined living in the heart of Bracebridge. Located on the fourth floor with desirable South East exposure, this exceptional unit enjoys abundant natural light and tranquil forest views from your private balcony. Over the past year, more than $60,000 has been invested in upgrades, transforming this condo into a truly turn key home. Highlights include new engineered wood flooring and carpet, fresh paint throughout, custom blinds and updated faucets, light fixtures and hardware. The Kitchen comes complete with all new stainless steel appliances, updated cabinetry, a modern peninsula, expanded pantry and tile backsplash. Every detail has been carefully selected to enhance both style and functionality. The open-concept layout is ideal for everyday living and entertaining with a spacious living and dining area featuring a gas fireplace with tile surround and live edge mantle. Living space flows seamlessly to the balcony- the perfect spot to relax and unwind. The generous Primary suite boasts a custom designed walk in closet and spa like 3 piece ensuite featuring a unique glass tiled accent wall and upgraded fixtures. The spacious second bedroom and 4 piece washroom offers comfort and convenience for your guests. Residents of Granite Springs enjoy access to an impressive Clubhouse featuring a library, fitness studio, party room and fully equipped kitchen- perfect for hosting gatherings or connecting with neighbours. Step outside to explore the walking trails just beyond your door. This condo is situated close to downtown Bracebridge, near public transit and close to the Hospital. This location offers easy access to shopping, dining and essential services. A rare opportunity to own a premier, extensively upgraded unit in one of Bracebridge's most desirable condominium communities. Move-in and enjoy maintenance free living at it's finest. (id:42776)
Chestnut Park Real Estate
9 Wilson Street
Collingwood, Ontario
Nestled in one of Collingwood's most sought-after family subdivisions, this beautiful home offers the perfect blend of modern upgrades and everyday functionality. From the moment you arrive, the double car garage and inviting curb appeal set the tone. Inside, thoughtful design meets stylish updates. The stunning renovated kitchen is truly the heart of the home, featuring stainless steel appliances, a pot filler, and an oversized island with seating for family gatherings and casual entertaining. The open-concept living room, anchored by a cozy gas fireplace, creates a warm and inviting space to connect. A versatile front room offers flexibility as a formal dining area, den, or home office to suit your lifestyle. Step outside through double doors to your private backyard retreat. The stamped concrete patio (prepped for snow melt/radiant heat and conduit for a future hot tub) is complemented by a pergola, mature trees, landscaped gardens, and a firepit - perfect for relaxing after a day on the slopes or hosting summer evenings with friends. Upstairs, the oversized primary suite provides a peaceful escape with a walk-in closet and spa-inspired 5-piece ensuite. Three additional bedrooms and a 4-piece bath ensure there's space for the whole family. The lower level offers over 900 sq. ft. of unfinished space - ideal for storage now, with excellent potential to expand your living space and add future value. Living in Mountain Croft means more than owning a home - it's becoming part of a vibrant subdivision community with parks, great schools, and friendly neighbours. And beyond your doorstep, the Collingwood lifestyle awaits: year-round recreation including skiing and snowboarding, hiking and biking trails, Georgian Bay waterfront sunsets, golf courses, and a thriving downtown filled with local shops, cafés, and dining. Move in, settle into the community, and start enjoying everything Collingwood has to offer. (id:42776)
Royal LePage Signature Realty
62 Kirby Avenue
Collingwood, Ontario
Welcome to 62 Kirby Avenue, a beautifully appointed 4-bedroom, 3-bath detached home in one of Collingwood's most desirable family neighbourhoods. This modern residence blends comfort, functionality, and style - perfect for full-time living or a weekend retreat, close to everything this vibrant four-season community offers. Step inside to discover a bright, open-concept main floor featuring 9-foot ceilings, hardwood flooring, and large windows that fill the space with natural light. The kitchen is the heart of the home, boasting stainless steel appliances, and a large island ideal for casual dining or entertaining. The adjoining dining and living areas flow seamlessly, with a walk-out to the ravine backyard - great for summer barbecues or morning coffee. Upstairs, you'll find four bedrooms, including a spacious primary suite complete with 2 walk-in closets and private ensuite bath. Secondary bedrooms offer plenty of room for family or guests. Additional features include an attached 2-car garage with inside entry, a covered front porch, and an unfinished basement ready for your personal touch - whether a recreation space, home gym, or media room. Ideally located just minutes to downtown Collingwood, Blue Mountain Resort, Georgian Bay beaches, and scenic trails and parks, this home offers the best of both lifestyle and location. Experience modern living in Collingwood's thriving community - at 62 Kirby Avenue, where every season feels like home. (id:42776)
RE/MAX Four Seasons Realty Limited
1046 County 124 Road N
Clearview, Ontario
This inviting 2-bedroom, 1-bath home is set on a generous lot with no rear neighbours - just peaceful views stretching over neighbouring farmland. Inside, the home blends character and function. The kitchen offers ample workspace and flows easily into the living area, creating a comfortable and practical layout. A custom live-edge wood counter nook adds warmth and personality, making the space feel both welcoming and unique. The lower level provides additional storage and a laundry area. The real standout here is the impressive 40' x 24' detached workshop. With soaring 12' walls, a 17' peak height, loft storage, propane heat furnace and a wood burning fireplace. With a 100-amp service (60-amp panel), it's perfectly suited for tradespeople, hobbyists, entrepreneurs, or anyone needing serious workspace. Whether you're storing vehicles and recreational toys or operating a home-based business, this building delivers versatility that's hard to find. If you've been searching for a property that offers privacy, usable land, and room to grow - all within a welcoming rural community - this one deserves your attention. (id:42776)
RE/MAX Four Seasons Realty Limited
12 Somerset Street
Stratford, Ontario
Welcome to 12 Somerset Street, a charming wartime detached bungalow nestled in the desirable Avon Ward. This well maintained two-bedroom home offers a functional and inviting layout, ideal for first-time buyers, downsizers, or those seeking a quiet neighbourhood close to amenities. The main floor features a bright living and dining area with beautifully refinished original hardwood flooring throughout, a kitchen conveniently located off the foyer, and a four-piece bathroom. Thoughtful storage is found throughout the level, including a linen closet and additional closet between the two bedrooms. The fully finished basement adds valuable living space and includes a spacious recreation room offering excellent flexibility, whether you need a home office, a TV room, or additional space to relax and unwind. A three-piece bathroom and laundry are also located on this level, along with a convenient walk-up that leads directly to the backyard, where you'll find a patio area and a gazebo, perfect for enjoying the upcoming seasons in the outdoor space. Located on a quiet street in a peaceful neighbourhood, this home offers comfort, charm, and practicality. A wonderful opportunity to enjoy bungalow living in a location you'll love. (id:42776)
Home And Company Real Estate Corp Brokerage
210 Burnett's Road
Mckellar, Ontario
Welcome to this beautifully renovated four-season waterfront cottage on sought-after Lake Manitouwabing, offering the perfect balance of comfort, functionality, and year-round enjoyment. Set on a level, private lot with a sandy beach and deep water off the dock, this property is ideal for families, guests, and effortless lakefront living in every season.The main level features a bright, updated 3-bedroom cottage with inviting living spaces designed for gathering and relaxing. The lower level offers a fully self-contained 2-bedroom in-law suite with its own walkout, providing excellent flexibility for extended family, guests, or multi-generational living. Enjoy all-day sun, easy waterfront access, and outstanding swimming, boating, and dock access in the warmer months, while fall colours, winter snowshoeing, skating, and cozy weekends by the fire make this a true year-round retreat. A charming bunkie provides additional sleeping space, and the garage offers ample storage for seasonal equipment and recreational toys.This turnkey property delivers privacy, a family-friendly shoreline, and a true four-season cottage lifestyle on one of Parry Sound'smost desirable lakes. (id:42776)
Revel Realty Inc
162 Harrison Street
Centre Wellington, Ontario
Welcome Home to 162 Harrison Street. Positioned on a PREMIUM greenspace lot in South River - ($150,000 value) - this Granite-built home offers the privacy, setting & upgrades buyers wait for but rarely find. Offering nearly 3,000 sq ft, 4 bedrooms & 4 bathrooms, this home showcases over $180,000 in thoughtfully selected upgrades. The exterior makes a striking first impression with rich stonework, bold modern finishes, timber accents & a covered front porch. Inside, the open-to-above foyer & hickory staircase set the tone, while 10-foot ceilings & 8-foot doors elevate the entire main level. Expansive rear windows flood the open-concept living space with natural light & frame peaceful treed views. The kitchen features upgraded countertops, extended cabinetry, a statement chimney hood fan, champagne bronze hardware & a large island built for gathering. A private office, functional laundry/mudroom & upgraded powder room complete the main floor. Upstairs, three of the four bedrooms offer ensuite access, including a spacious primary retreat overlooking the greenspace with a walk-in closet & spa-inspired ensuite featuring double sinks, tiled shower, water closet & soaker tub. The unspoiled basement offers 9-foot ceilings, oversized egress windows & a rough-in for a fifth bathroom. Located in one of Elora's most desirable communities, you're steps to trails & minutes to Downtown Elora's shops, dining, the Gorge, Cataract Trail & Groves Memorial Hospital. Premium lot, extensive upgrades & an exceptional setting. (id:42776)
RE/MAX Real Estate Centre Inc

