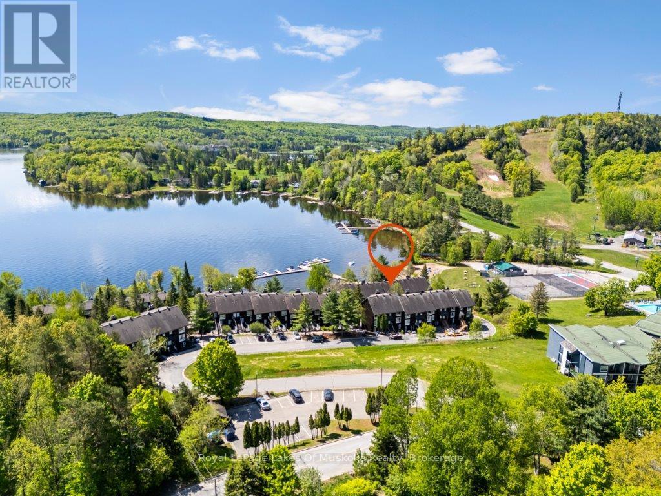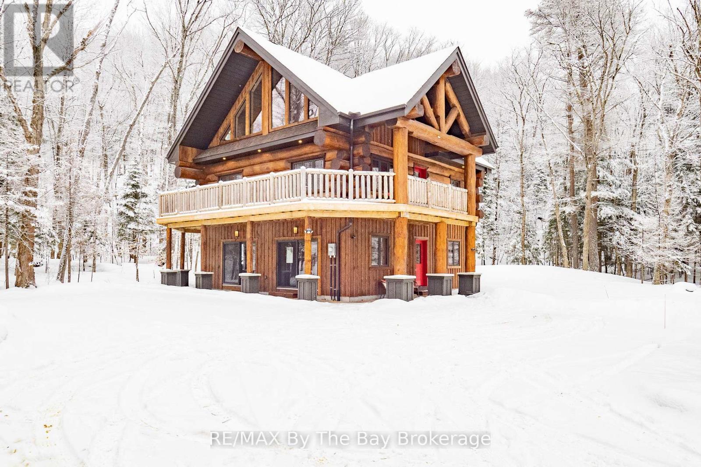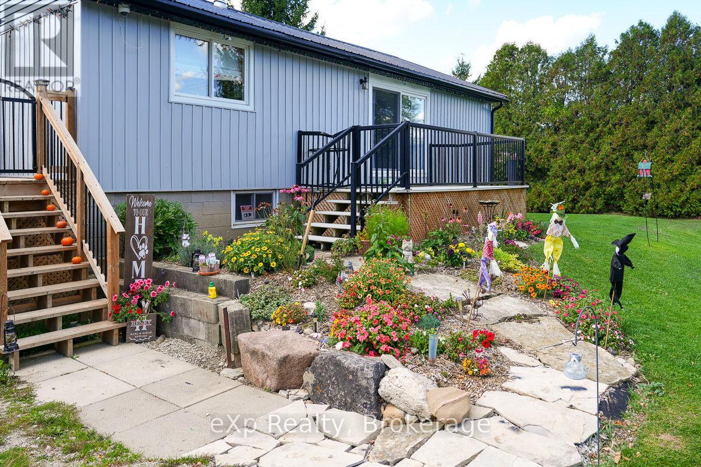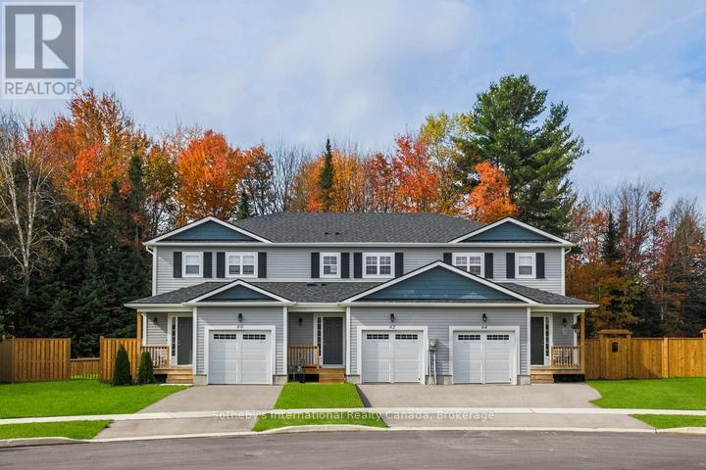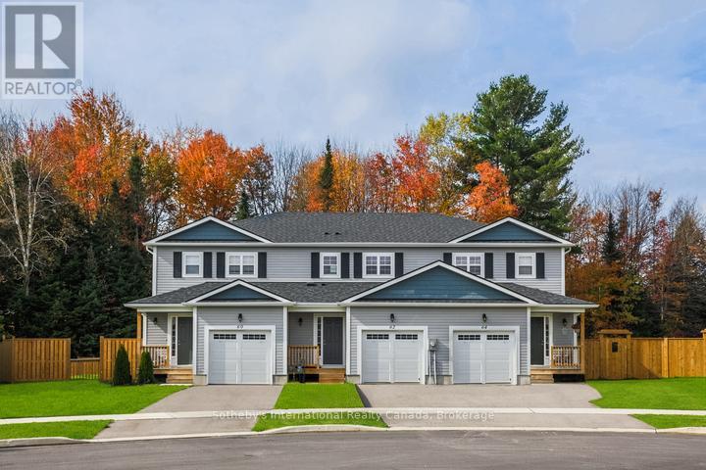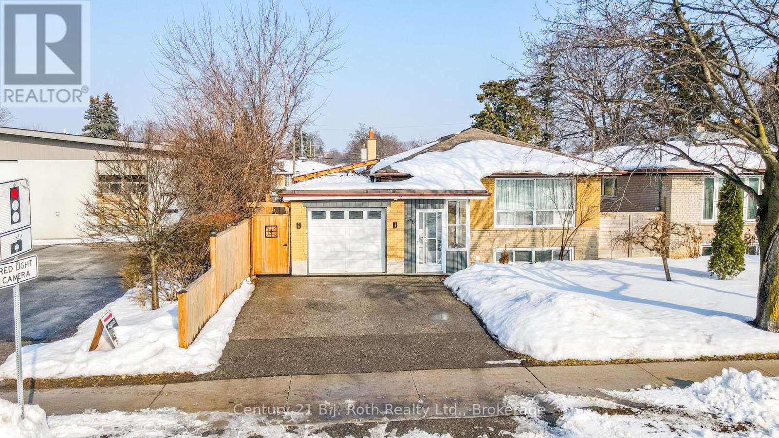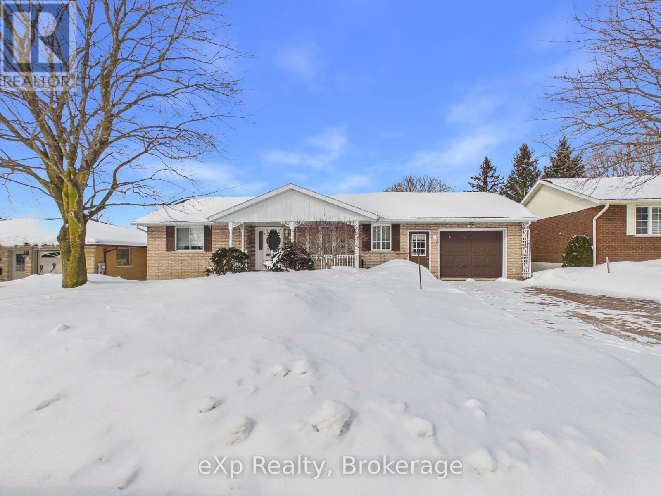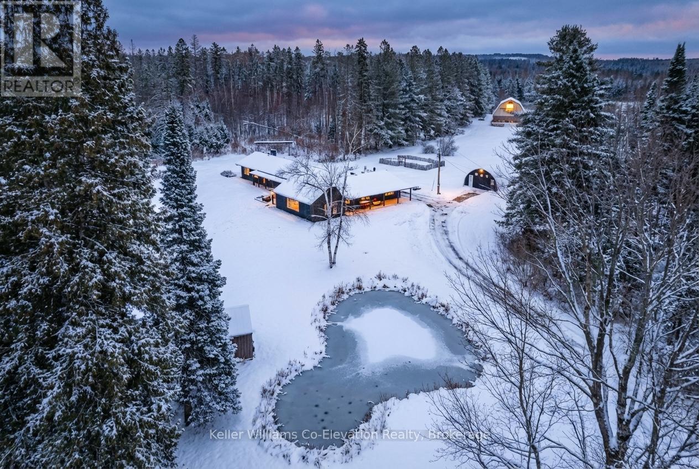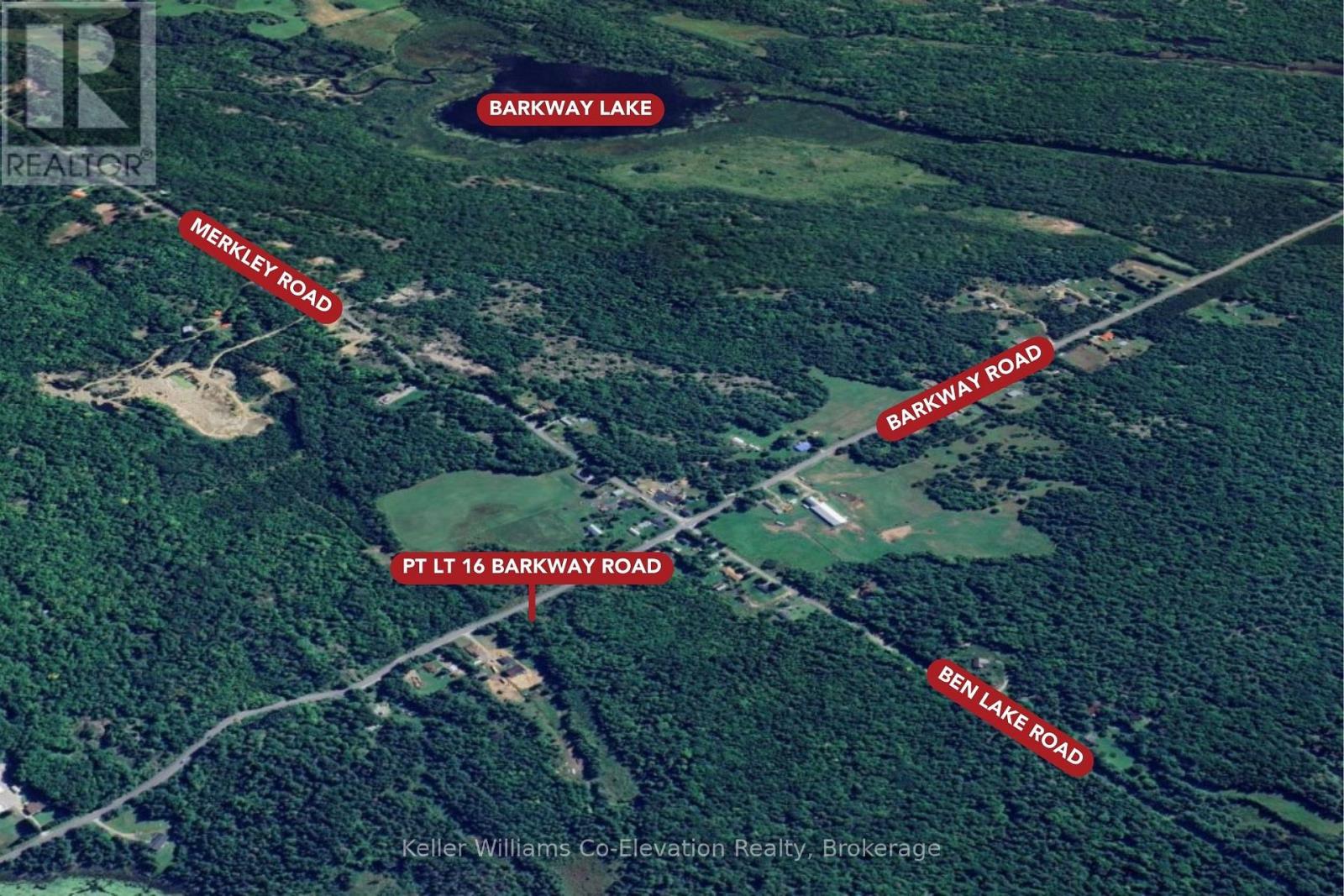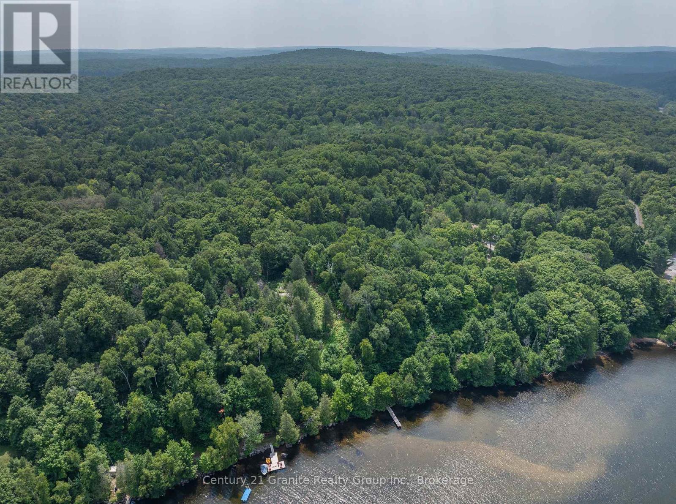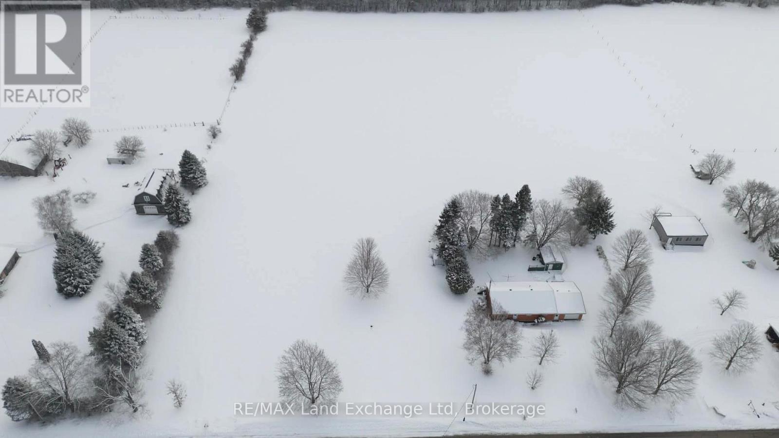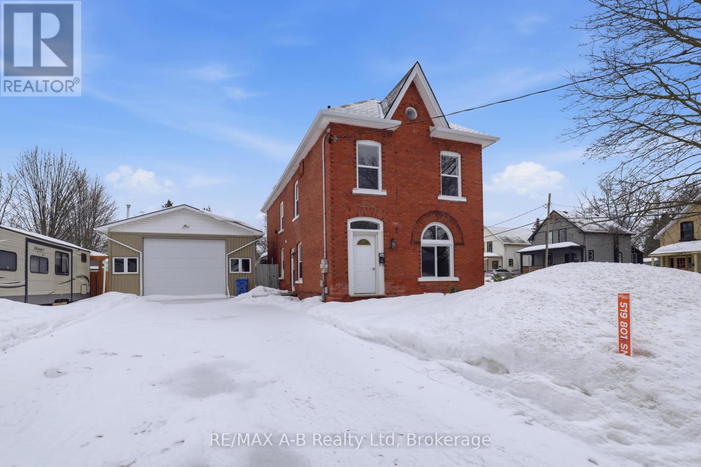30 Turner Drive
Huntsville, Ontario
Muskoka Lifestyle WORK & PLAY- A spectacular four-season escape on the sparkling shores of Peninsula Lake. This chalet is COMPLELETY FURNISHED, offers a three-bedroom, two-bath home with an attached HEATED GARAGE. Minutes to downtown Huntsville - where you will find boutique shops, charming restaurants, cafés, local art and culture with the Algonquin Theatre. Outdoor enthusiasts will appreciate the endless opportunities with nearby provincial parks, skiing, boating, biking, hiking, swimming, golf, hockey, and curling.Inside, you'll find a bright, open-concept living space with soaring vaulted ceilings, expansive windows, and a wood-burning fireplace. The renovated kitchen blends style and function with quartz countertops, custom cabinetry, and a charming eat-in area, complemented by a separate dining room ideal for hosting family and friends.Each level offers its own private balcony with stunning south-facing views over Peninsula Lake and the ski hill - perfect for morning coffee or evening relaxation. The oversized primary suite feels like a private retreat, featuring large windows, a four-piece ensuite, private balcony, convenient laundry area, and huge storage area- excellent for seasonal storage and gear. The Bedrooms have been renovated with carpeting, and fresh paint. Newer air conditioning and furnace for year-round comfort. Natural Gas is avaialble for hook up. Get ready for summer - Enjoy expansive beachfront with private docking, along with exceptional amenities: private waterside storage and launch for kayaks, canoes, and paddleboards, tennis courts, a swimming pool, and a lakeside firepit for evening gatherings.Designed for both relaxation and recreation, this property offers plenty of space for family and guests. This chalet also offers excellent rental income. Ask the listing agent for details. (id:42776)
Royal LePage Lakes Of Muskoka Realty
1536 North Portage Road
Lake Of Bays, Ontario
Nestled beneath a canopy of towering trees on a beautifully landscaped 1.27 acre private lot, this majestic three storey log home blends seamlessly into its natural surroundings. Warm, honey toned logs, meticulously crafted and stacked, create a timeless rustic elegance that welcomes you the moment you arrive. Step inside to an inviting atmosphere of cozy luxury. The open concept main level features a stunning kitchen with custom maple cabinetry, a large island, quartz countertops and a walkout to a three sided wraparound deck. Vaulted ceilings rise above the two storey great room where a show stopping staircase leads to the upper level, adding both drama and architectural charm. The walkout basement further enhances the home's versatility, offering entry access from three sides of the property, ideal for extended family or guests. This level is thoughtfully sectioned for in law capability, complete with a bright and spacious living area, a kitchenette and a full bath. Whether you are seeking a tranquil escape from the pace of everyday life or a home base for enjoying Muskoka's endless outdoor activities, this remarkable property is designed to exceed your expectations. (id:42776)
RE/MAX By The Bay Brokerage
179422 Grey Road 17
Georgian Bluffs, Ontario
Set on 65 acres, this property delivers space, privacy, and variety, with approximately 20 acres of workable land and established trails winding through maple, birch, cedar, and elm forest. The well-maintained 3-bedroom, 2-bath bungalow offers a comfortable, functional layout with room to live and grow. The living room opens through patio doors to a front porch that looks out over the sweeping lawn, while the bright eat-in kitchen connects directly to a large raised deck with long views across open fields and surrounding woods - ideal for outdoor meals, quiet mornings, or evening downtime.The finished basement expands the living space with a generous family room warmed by a wood stove, along with a two-piece bath, laundry area, and a roughed-in fourth bedroom that will be completed prior to close. Propane costs include fuel and tank rental: $884.34 for 2024 and $951.70 to October 8, 2025. With plenty of room to explore, play, or expand your vision, this property offers a rare blend of usable land and natural setting. Located just 15 minutes from Owen Sound or Wiarton and close to Francis and Bass Lakes, it's a solid option for anyone looking for space, fresh air, and long-term potential. (id:42776)
Exp Realty
Lot 19 Equality Drive
Meaford, Ontario
To Be Built | Extra Deep 140' Lots | Occupancy Late 2026 / Early 2027 |.The Red Pine offers 1,100 sq. ft. with 3 bedrooms and a bright, open-concept main floor featuring contemporary finishes throughout. Functional layout designed for everyday living and entertaining. Single-car garage. Unfinished basement provides excellent potential for future living space, recreation room, or additional storage.Conveniently located just minutes from downtown Meaford amenities including shops, dining and waterfront. Easy access to the four-season recreation of the Blue Mountains, Collingwood and Owen Sound. Golf, skiing, hiking and more all nearby.Excellent opportunity to secure a brand-new home on a premium deep lot in a growing community. (id:42776)
Sotheby's International Realty Canada
Lot 21 Equality Drive
Meaford, Ontario
To Be Built | Extra Deep 140' Lots | Occupancy Late 2026 / Early 2027. Introducing the Silver Maple, a spacious end-unit townhome offering 1,500 sq. ft. of thoughtfully designed living space. This home features 4 bedrooms and 3 bathrooms, including a Primary bedroom with private ensuite. The open-concept main floor showcases contemporary finishes throughout, ideal for modern living and entertaining. A single-car garage with inside entry provides convenience and security.The unfinished basement offers excellent potential for additional living space, a workshop, or extra storage.Ideally located just minutes from downtown Meaford's shops, dining, and waterfront, with easy access to four-season recreation in Blue Mountains, Collingwood, and Owen Sound. Golf, skiing, hiking, and year-round outdoor adventures are all close by.An outstanding opportunity to own a brand-new home on a premium deep lot in a growing four-season community. (id:42776)
Sotheby's International Realty Canada
156 The Westway
Toronto, Ontario
Don't miss the chance to own this rarely available renovated Cozy Bungalow, 3+3 bedrooms, 3 bathrooms, finished basement Home in Etobicoke's highly sought after Kingsview Village-The Westway! Setting on a premium 45 ft x 122 ft lot park-like-garden with lots of natural sunlight & privacy, patio area for relaxation & entertainment. Possibility to build a garden house in the rarely found big backyard for extra sq ft or rental income. Enjoy seamless indoor-outdoor living with walkouts to the backyard from the breakfast area. Basement recreation room with an electrical fireplace, electrical heated floor in bathroom & window provides a cozy family room environment. Extra room with a window & 3pc bathroom in the basement offers flexibility for use as an office or guest room. Main floor with engineered hardwood flooring, pot lights, cozy kitchen, main bathroom upgrade, oak staircase & beautiful railings, basement upgrade with pot lights. An attached garage with ample storage space. Located within walking distance to the excellent elementary school Father Serra Catholic School. Steps to Westway Park with tennis court, Westway Skating Rink, Humber River trails, Richview Parks Sports Facilities. Nearby Costco, Metro Supermarket, MacDonald's, Starbucks, Subway, Pizza Nova, Toronto Public Library, Weston Golf Club. Royal Woodbine Golf Club. 7 Min Drive to HW 401/427, Pearson Int'l Airport. Walking distance to the Eglinton/Islington Station of the coming Eglinton Crosstown West Extension with connection to UP Express, GO Train/Bus. (id:42776)
Century 21 B.j. Roth Realty Ltd.
13 Ignatz Street
South Bruce, Ontario
This solid custom-built brick bungalow, constructed in 1982 by the current owners, boasts a prime location on a quiet residential street. The property backs onto a recreational park providing a playground, ball diamonds, tennis courts, horseshoe pits and is just a short distance to schools, a medical centre, and downtown amenities. Designed with care, the home features quality construction, a practical floorplan, and spacious rooms throughout. The eat-in kitchen offers convenient access to a sizeable composite deck, handy for summer BBQ's and with an incredible view. The main floor also includes a generous living room, two comfortable bedrooms, a full bath, and laundry facilities for added convenience. Downstairs, you will find an expansive finished recreation room featuring a cozy sitting area with gas stove, bright windows, a spot for your pool table and a walkout to the covered porch and rear yard. This lower level also contains a third bedroom, an additional full bath, utility and cold rooms. And here's the bonus you'll be surprised to find...a spacious workshop located under the garage, which also offers a walk-out to the rear yard. With attractive curb appeal, generous yard and the same owners since its construction, this well-maintained and well-loved home is ready for a new family to make it their own and create lasting memories. (id:42776)
Exp Realty
1076 Beaver Lane
Springwater, Ontario
"The Winding Rivers Estate" has it all, privacy, location and acreage. This one of a kind state of the art Contemporary Home is a lifestyle retreat sitting on nearly 100 acres, this extraordinary property offers the perfect blend of peaceful living, recreational opportunities, and income potential. The land features open, treed and cleared productive farmland, and is surrounded by managed forest. A gated private drive crosses a bridge over Matheson Creek, winds past a spring-fed pond, and leads to over 3000 sq ft of luxury living space bordering Willow Creek. Sunlight pours into every inch of the home through the expansive windows and doors designed to frame the fabulous outdoor views. The amazing chef's kitchen comes complete with Sub Zero/Wolf and Viking stainless steel high end appliances a huge island and rustic high end finishes. The radiant in-floor heating, rustic wood beams, multiple fireplaces and custom touches throughout blend style with timeless looks. The 36x48 ft. two level hip-roof barn with space for 7 large stalls, has a free-span loft, concrete floor, hydro and water. The paddocks, run-in shed, and riding ring invites possibilities from equestrian pursuits to creative projects. Explore the large network of private trails weaving through the creeks and streams throughout the entire property; ideal for ATV or horseback riding, hiking or cross country skiing. A 24x60 ft greenhouse makes it easy for the avid gardener to spend hours cultivating their own indoor gardens. The gardens, wood and pump houses, plus wood and propane boilers, offer self-sufficiency in this agricultural zoned estate with a rare blend of natural beauty, long-term value, and exceptional privacy. Whether you're seeking a family retreat, hobby farm or simply space to breathe this is a property that delivers. Just 10 mins to Barrie, 15 to Horseshoe Valley and Vetta spa, golfing, skiing, and major highways, just imagine the endless possibilities that await in this remarkable estate. (id:42776)
Real Broker Ontario Ltd
Pt Lt 16 Barkway Road
Gravenhurst, Ontario
A rare opportunity to own a private, treed 100 ft x 150 ft vacant lot on a year-round municipal road, just 20 minutes from Gravenhurst, the "Gateway to Muskoka," and roughly 90 minutes from the GTA via a major highway. Hydro is available at the lot line, making it ideal for recreational use, storage, or a long-term investment. The mature trees not only provide privacy but also offer a sustainable source of firewood. Enjoy four-season access, surrounded by nature and close to trails, lakes, and local amenities. Gravenhurst offers the perfect mix of natural beauty, outdoor recreation, and a welcoming Muskoka lifestyle. A smart choice for personal enjoyment or long-term investment. (id:42776)
Keller Williams Co-Elevation Realty
1059 Dunn Road
Dysart Et Al, Ontario
Build Your Dream Retreat on Haliburton Lake - Discover the perfect setting for your future cottage or year-round home on this stunning waterfront lot. Just under 20 minutes from Haliburton Village and within walking distance of Fort Irwin for everyday essentials, this property blends convenience with natural beauty. Enjoy year-round access via a municipal road, complete with a newly updated driveway and ample parking. The elevated building site offers breathtaking views of Haliburton Lake, while nearly 100 feet of clean, sandy shoreline provide an ideal waterfront experience. Haliburton Lake is a highly sought-after, premium lake-perfect for swimming, fishing, boating, and water sports-and it connects to Oblong Lake for even more aquatic adventures. Access to the shoreline is easy, just a short walk or ATV ride down the laneway, and hydro is available at the lot line, simplifying your building plans. This is a rare opportunity to own property on one of the area's most desirable lakes-come explore the possibilities and make your dream retreat a reality. (id:42776)
Century 21 Granite Realty Group Inc.
952 Havelock Street
Huron-Kinloss, Ontario
Nestled on the edge of Lucknow, this charming three-bedroom, one-bathroom bungalow offers an inviting blend of comfort and space, set on an expansive five-acre lot. With a full basement that includes a recreational room, this home is perfect for families or those seeking a peaceful retreat. The attached garage adds convenience, providing ample storage for vehicles and outdoor equipment. The property is currently heated with propane, but natural gas is available at the road, offering potential for a more efficient heating solution. Having been in the same ownership since 1972, this residence holds a rich history and is now available for purchase for the first time in over five decades. The location is ideal, just a short drive from the breathtaking shores of Lake Huron and the facilities at Bruce Power, making it perfect for both leisure and work. The generous lot size offers endless possibilities, whether you envision lush gardens, outdoor entertainment spaces, or even the construction of your dream workshop. This bungalow is more than just a home; it's an opportunity to create your own haven in a beautiful setting. Don't miss your chance to make this unique property your own! (id:42776)
RE/MAX Land Exchange Ltd
307 Nelson Street
Stratford, Ontario
Welcome to 307 Nelson Street a beautifully renovated family home set on a rare large double corner lot in a family-friendly neighbourhood. Ideally located within walking distance to downtown and just minutes from schools, parks, and arenas, this property offers the perfect blend of convenience and space.Inside, you'll find a bright and inviting main floor filled with natural light, highlighted by a cozy gas fireplace that anchors the living space. The thoughtfully updated home features 3 spacious bedrooms and 2.5 bathrooms, including a stunning primary complete with vaulted ceilings, a walk-in closet, and a generous ensuite designed for relaxation.Step outside to enjoy the fully fenced yard deal for kids, pets, and entertaining. A standout feature of this property is the impressive 24 x 36 ft detached shop with 100-amp service, making it perfect for a home-based business, hobbyist, or additional storage. The large driveway offers ample parking for multiple vehicles, trailers, or guests.This is a rare opportunity to own a move-in-ready home with exceptional outdoor space, all in a prime location. (id:42776)
RE/MAX A-B Realty Ltd

