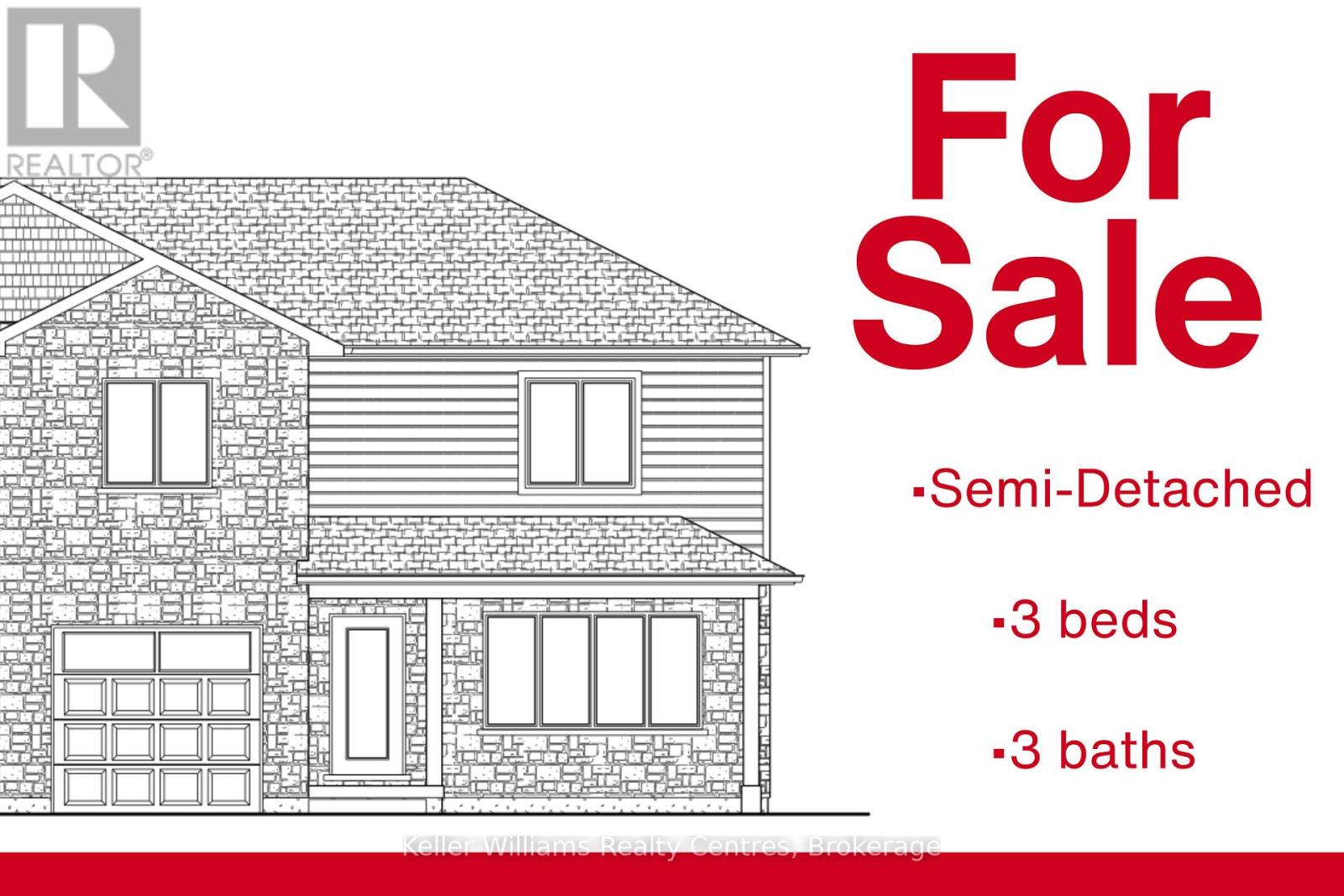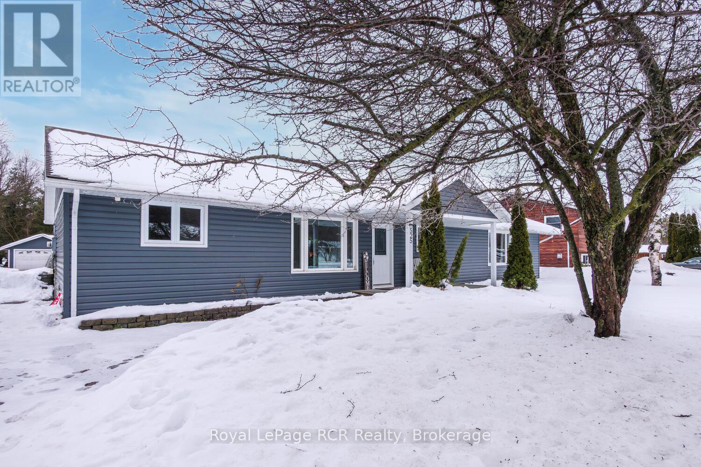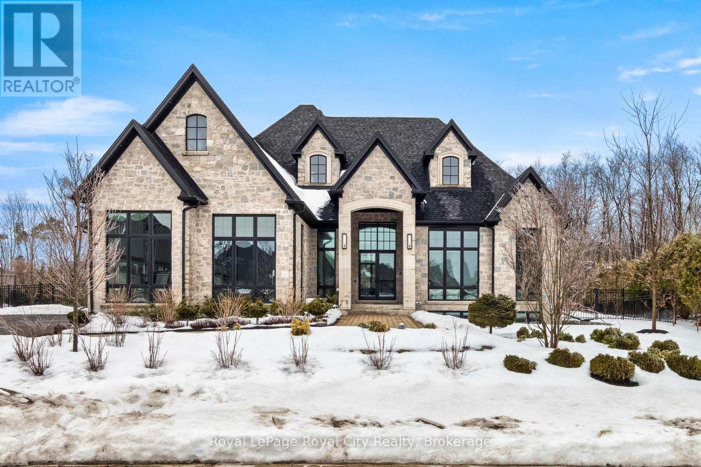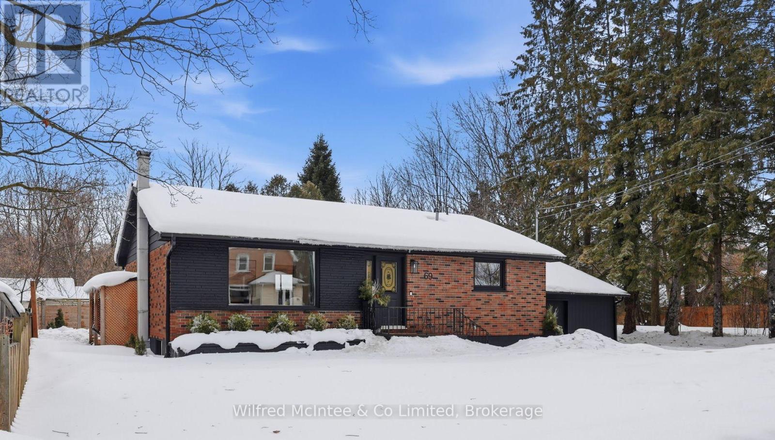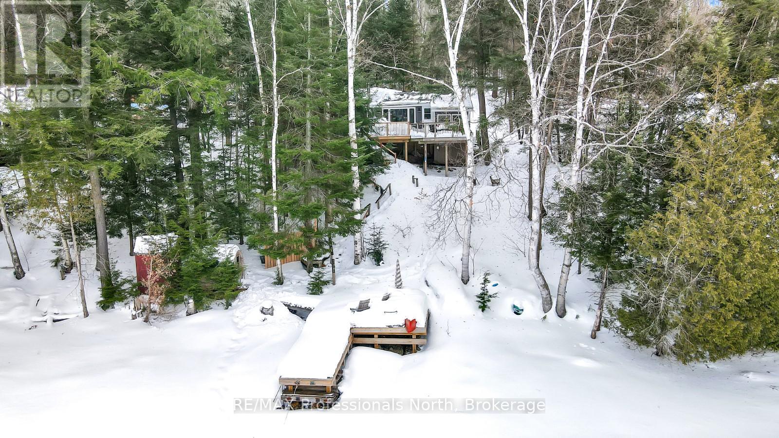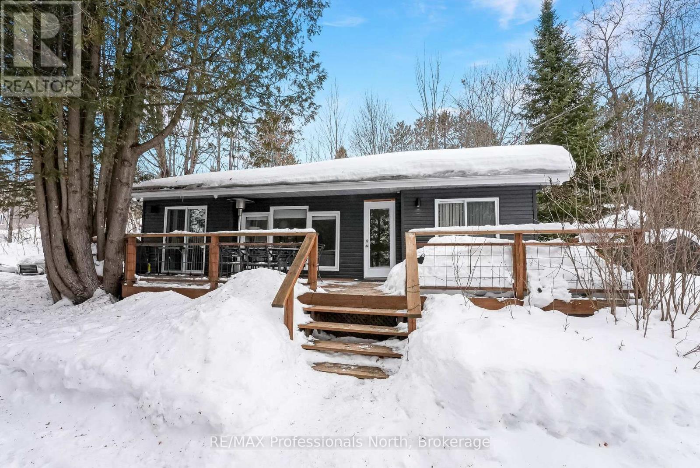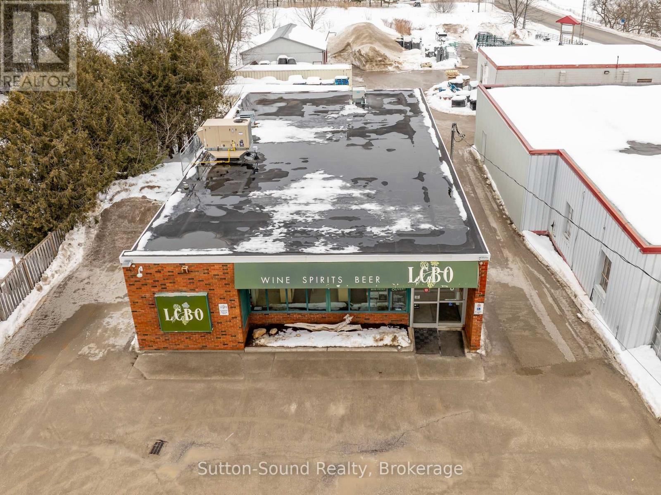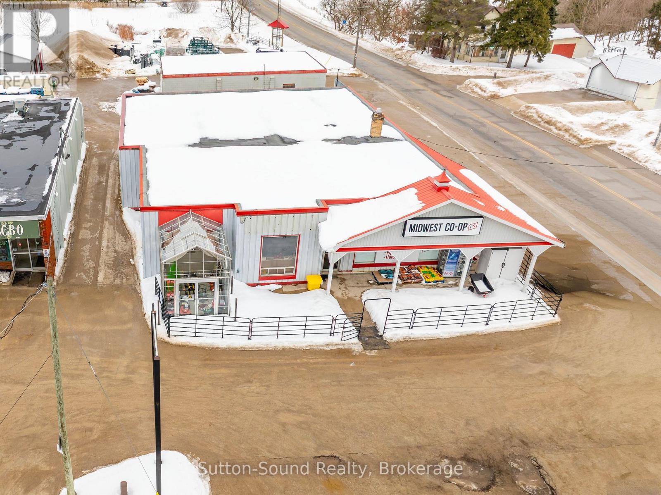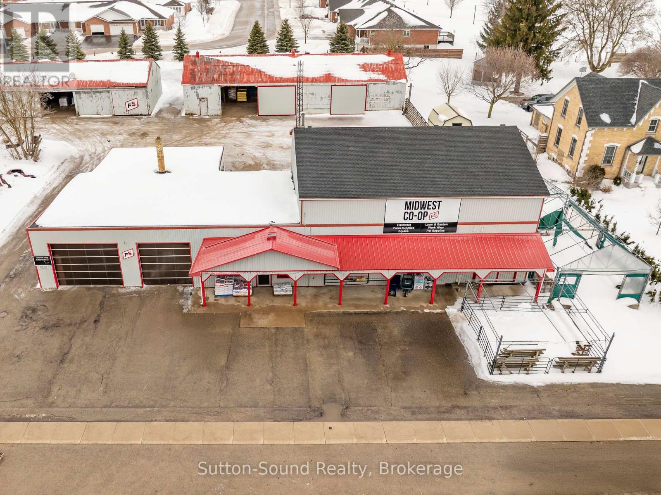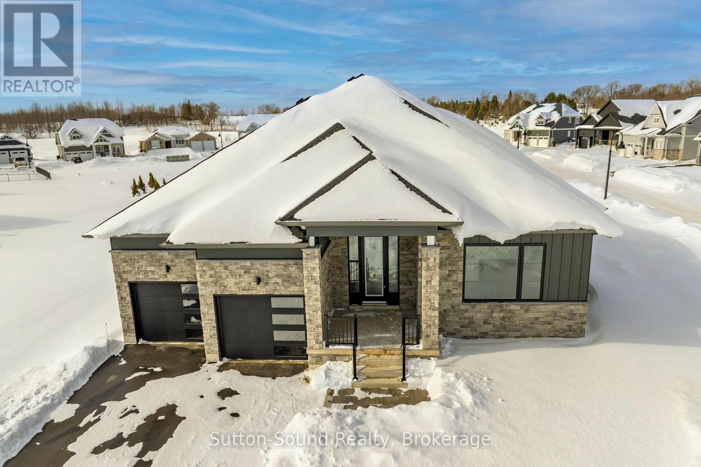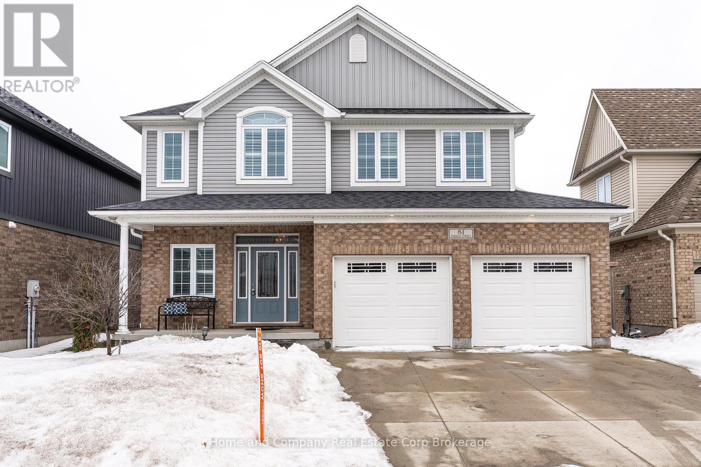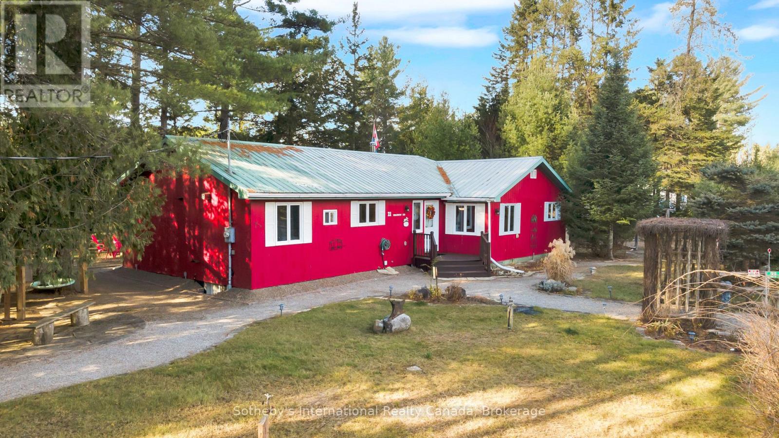92 Griffith Street
Brockton, Ontario
Brand new 2 storey semi-detached by Candue Homes! This home features a bright & open-concept main level with patio doors leading to the partially fenced yard. The custom kitchen offers quartz countertops, all appliances, and a functional island with a built in dining table. Upstairs, the second level hosts all three bedrooms, including a spacious primary bedroom with a walk-in closet, along with the convenience of second-floor laundry. The finished basement includes a rec room, 3rd bathroom, and additional storage space, offering flexibility for family living, entertaining, or a home office. A sodded yard, paved driveway and Tarion warranty are all included in the purchase price. (id:42776)
Keller Williams Realty Centres
525 Augusta Street
Saugeen Shores, Ontario
Spacious 2,350+ sq. ft. bungalow situated on a half-acre lot in desirable Southampton. This single-floor home offers 4 bedrooms and 2 bathrooms, providing comfortable living for families or retirees alike. 2350+ sq. ft. of living space, all on one level! 4 bedrooms, 2 full bathrooms, Large 25 x 80 detached garage/workshop Half-acre property with plenty of outdoor space Located close to Lake Hurons sandy beaches, downtown amenities, and recreational opportunities. This property combines the convenience of one-level living with a spacious layout and an oversized workshop, making it an excellent opportunity for homeowners seeking space, functionality, and proximity to the waterfront. Home has just had some updated flooring , trim and paint! Move in ready. (id:42776)
Royal LePage Rcr Realty
153 Heritage Lake Drive
Puslinch, Ontario
Welcome to life inside Heritage Lake Estates - a private, gated enclave in Puslinch known for its mature surroundings and beautiful custom homes. Set on a premium half-acre pie-shaped lot backing onto mature treelines, this custom stone bungalow offers privacy without compromise. With 2,252 square feet on the main floor and soaring 14-foot ceilings, the principal living space is defined by symmetry, scale, and natural light. A custom fireplace anchors the living room, while upgraded crown moulding and floor-to-ceiling windows create a refined yet inviting atmosphere.The kitchen and dining area are gallery-inspired in design, centred around a striking 21-foot stone waterfall island with seating for eight. Integrated cabinetry conceals premium WOLF appliances for a seamless aesthetic. Heated floors, custom lighting, and electric blinds reflect the many thoughtful upgrades woven throughout the home. Step outside to a covered back patio complete with built-in heaters and an impressive 350 sq ft gas fire feature, overlooking the fenced yard and tranquil forest backdrop - ideal for elevated, year-round outdoor living.The primary suite is a private retreat, offering 12ft ceilings, floor to ceiling windows, a generous walk-in closet and spa-inspired five-piece ensuite with Jet Spa shower system. Across from this, the well-appointed laundry room and additional main-floor bedroom, featuring with its own ensuite bath and walk-in closet, complete the main level. The fully finished lower level adds two bedrooms, each accompanied by an ensuite bathroom, a spacious recreation room with custom fireplace, dedicated office space, and a home gym - perfectly suited for growing families or multi-generational living. A functional mudroom with built-in cabinetry offers direct access to the heated three-car garage and walk-down access to the basement. 153 Heritage Lake Drive invites you to embrace a quiet kind of luxury, framed by the serenity of Puslinch Lake. (id:42776)
Royal LePage Royal City Realty
69 Margaret Street
Meaford, Ontario
Discover a luxury grade Meaford home in an ideal location. Seamlessly blending contemporary design and the 4 season "blue mountain lifestyle" without that blue mountain price tag. A home completely refinished with luxury upgrades from top to bottom. Showcasing a New Scandinavian style kitchen, 2 custom bathrooms with in floor heat, and an in-law or granny flat with a butcher block kitchenette. Nestled in a family-friendly neighborhood, next to the Georgian trail. Which leads to the bay, public parks, and the beautiful waterfront downtown. A fenced yard offers a secure haven with a timber frame pavilion with patio fireplace. Make Ontario's postcard waterfront town your next move. Ideal for growing families, multi generational living, or someone looking for supplemental income. (id:42776)
Wilfred Mcintee & Co Limited
1016 Linsmore Lane
Dysart Et Al, Ontario
The one you've been waiting for on Redstone Lake-one of the most prestigious and sought-after lakes in Haliburton. This fully renovated, turn-key waterfront property blends modern comfort with timeless cottage charm.Offering 2 bedrooms plus 2 additional flex spaces ideal for a home office, gym, or kids' playroom, the cottage was completely renovated in 2020 with quality finishes throughout. The high-end kitchen features granite countertops and an island, perfect for everyday living and entertaining.Enjoy coveted northwestern exposure with stunning sunset views, an oversized primary bedroom with direct access to the expansive wrap-around deck (2024), and a gently sloping lot leading to deep water off the dock-ideal for swimming and boating. Unwind in your private sauna (2021) and take full advantage of the exceptional outdoor living spaces.Major updates include: roof (2022), windows (2020), electrical panel (2020), hot water tank (2024), water system (2023), outdoor lighting (2025), and wrap-around deck (2024).A rare opportunity to own a beautiful cottage on one of the most coveted lakes at a very desirable price! (id:42776)
RE/MAX Professionals North
1044 Shanahan Trail
Minden Hills, Ontario
Adorable! The perfect getaway to cottage country is right here. Sitting on an acre, and within a short walk to the beach, is this extremely well-maintained 2 bedroom, year-round cottage. Extras include 3 bunkies/sheds, a hot tub, a sauna, and a fire pit. This place is set for entertaining or just a great place to unwind and get away from it all. The property is fully fenced and has a gated driveway. Horseshoe Lake is steps away, and you are around the corner from the beach. A concession line near the end of the property gives you additional access to the lake. This cottage has been a popular Airbnb in the past and gets great reviews. Licensing through the Township would be required to continue as a short-term rental. Horseshoe Lake is part of a two-lake chain connecting to Mountain Lake and is quick and easy to reach from Highway 35, only 7 minutes from the town of Minden on a year-round road. Check out the Minden White Water Preserve just down the road and watch the professional white-water kayakers or golf at the popular Blairhampton Golf Course. There is so much about this cottage and location that will make you want to never leave. Welcome to Cottage Country! (id:42776)
RE/MAX Professionals North
115 1st Avenue N
Arran-Elderslie, Ontario
Prime Main Street Commercial Building in Chesley. Excellent opportunity to acquire a well-maintained 2,800 sq ft, single-level commercial retail building located on the main road, positioned in a high-visibility, high-traffic location, this property offers strong exposure and easy access in the heart of the community. The property is currently leased to a solid, long-term tenant, providing a dependable income stream. The 2,800 sq ft layout is efficiently designed for retail operations, offering open floor space, excellent storefront presence, and convenient customer access. The single-storey configuration ensures ease of maintenance and long-term functionality. With premium frontage on the town's main corridor and a stable government-backed tenant in place, this property represents a turnkey investment opportunity in a growing rural market. (id:42776)
Sutton-Sound Realty
109 1st Avenue N
Arran-Elderslie, Ontario
Position your business for success with this exceptional commercial property located on the main road through Chesley, Ontario. Offering just under one acre on a high-exposure corner lot, this versatile property delivers outstanding visibility, easy access, and strong potential for a wide range of commercial uses.The property features a well-maintained 4,200 sq ft, single-level retail building, ideally suited for retail, showroom, or service-based operations. The spacious layout provides excellent flexibility for merchandising, customer flow, and operational efficiency.In addition to the main building, the property includes:32' x 53' storage building - ideal for inventory, equipment, or warehousing30' x 40' garage building - perfect for service work, additional storage, or fleet useFully serviced with municipal water and sewer, this property is move-in ready and equipped to support a variety of business types. Currently operating as a retail/farm supply outlet, the site lends itself well to agricultural services, hardware, automotive, contractor supply, light industrial, retail showroom, or redevelopment opportunities.The corner configuration provides excellent access points, strong signage exposure, and ample on-site parking potential - making it an attractive option for entrepreneurs, investors, and expanding businesses alike.A rare opportunity to secure a substantial commercial footprint in a growing rural community. (id:42776)
Sutton-Sound Realty
1056 9 Highway
South Bruce, Ontario
Position your business for success with this high-exposure commercial property on Highway 9 in Mildmay, Ontario. Currently operating as a well-established farm supply and retail store, this versatile property offers an exceptional combination of retail, office, warehouse, and storage space in a prime in-town location with steady highway traffic and easy access. The main building features 2,200 sq. ft. of bright retail space, complete with two private offices and a 2-piece washroom, providing an efficient and welcoming customer area. The second floor offers an additional 2,200 sq. ft. of office and storage space, including three offices, a conference room, a 2-piece washroom, and additional unheated storage - ideal for administrative operations or storage. Supporting the retail component is an impressive 3,250 sq. ft. warehouse with 14-foot ceilings and three overhead doors (12'x12', 15'x12', and 8'x12'), allowing for convenient shipping, receiving, and equipment access. Behind the main building are two additional storage structures measuring 30'x100' and 30'x90', both equipped with hydro, providing ample space for inventory, contractor use, or potential rental income opportunities. The property is fully serviced, with natural gas & municipal water and sewer, offering reliable and efficient utilities. Located in the heart of town with strong highway visibility and surrounded by residential neighbourhoods, this property presents outstanding flexibility for a wide range of commercial uses - retail, service, trades, warehousing, agricultural supply, or potential redevelopment (subject to approvals). An exceptional opportunity to invest, expand, or relocate your business in a thriving small-town community with built-in exposure and infrastructure already in place. (id:42776)
Sutton-Sound Realty
116 Laurens Lane
Georgian Bluffs, Ontario
Live where others vacation! Welcome to Cobble Beach, a prestigious 574-acre waterfront golf resort community on the shores of Georgian Bay where homeowners enjoy full access to an abundance of resort style amenities. Enjoy four-season luxury living just 2.5 hours from Toronto and 10 minutes from Owen Sound. Like buying brand new, this upgraded Birkdale bungalow offers 1,987 sq. ft. of main-floor living with 2 bedrooms, 2 baths, and a double-car garage, ideally situated on a premium oversized corner lot. Features include Caesarstone countertops, vintage hardwood flooring, and 9-ft ceilings throughout the main level. The open-concept kitchen, dining, and great room showcase a gourmet kitchen with a large island, and excellent flow for entertaining. Main-floor laundry/mudroom, spacious primary suite with walk-in closet and luxurious ensuite, plus a second bedroom and full bath complete the level. The fully finished basement adds another 1600 + sq. ft. of finished living area. Bright and spacious with large windows, offering 2 additional bedrooms, a 4-pc bath, and an oversized family room with excellent potential to add a games room, gym and wet bar. Cobble Beach offers exceptional amenities including the Sweetwater Restaurant, fitness facilities, hot tub and plunge pool, Beach Club, 260-ft dock, tennis courts, playground, and nearby marina for larger vessels. Golf, hike, swim, sail, ski or snowmobile. Cobble Beach is more than a home - it's a lifestyle. **EXTRAS** Fee breakdown - Common Elements $135.88/mth and Mandatory Resident Membership $205.66/mth (id:42776)
Sutton-Sound Realty
81 Thomas Street
Stratford, Ontario
Welcome to this exceptional and spacious two-story home in one of Stratford's most desirable family communities! From the moment you step into the grand foyer, you're greeted by natural light and an impressive open-concept design filled with upgrades, flow, and functionality. The stunning kitchen features an oversized island, quartz countertops, reverse osmosis drinking water system, and abundant cabinetry. The adjoining dining area overlooks the backyard with incredible open views and provides direct access to the two-level deck. The expansive living room showcases high ceilings and a statement fireplace built into a custom wall of cabinetry and shelving, creating the perfect space for both entertaining and everyday family life. A main floor laundry room and powder room add convenience. Upstairs offers four generously sized bedrooms with ample closet space, including a serene primary retreat with two walk-in closets and a spa-inspired ensuite. The fully finished walk-out basement adds significant additional living space, including a large recreation area, a flexible space ideal for a home office or gym, and an oversized storage room with potential to convert into a fifth bedroom if desired. Step outside to enjoy the private backyard featuring an updated 16 x 32 heated saltwater pool (complete with an Aqua Logic control system), patio area, and privacy ideal for relaxing or hosting family and friends. Complete with a two-car garage, this home delivers the perfect blend of space, layout, and opportunity for you to call this move in ready home yours! (id:42776)
Home And Company Real Estate Corp Brokerage
21 Sparrow Road
Kawartha Lakes, Ontario
Escape to this four-season, ranch-style fully furnished cottage retreat on the scenic Burnt River! Nestled just a short paddle away from Sparrow Rapids, this property offers a unique balance of adventure and relaxation. The open-concept layout seamlessly connects the kitchen, dining, and living areas, with a walkout to a charming screen room-perfect for quiet mornings and cozy evenings. With four bedrooms, including a primary bedroom with an ensuite, and a 4-piece main bathroom, this cottage is designed for both comfort and convenience. The dedicated games room, complete with a bar and pool table, is ideal for entertaining. A large laundry room adds extra functionality to this thoughtful layout. Outside, a single-car detached garage and an additional soft-sided garage offer ample parking options. The backyard boasts a large deck with western exposure, ensuring breathtaking sunset views. Unwind in the sheltered hot tub under a gazebo, gather around the fire pit, or enjoy the BBQ area complete with a pizza oven. Let the soothing sounds of the nearby rapids create a natural soundtrack to your outdoor experience. A staircase leads to a well-appointed cedar sauna, kayak/canoe storage, and waterfront access, featuring a floating dock for easy river enjoyment. Explore the nearby Victoria Rail Trail for snowmobiling and ATV adventures. This property is more than a cottage; it's a year-round haven for relaxation and recreation and located just 6 minutes from Kinmount and 15 minutes from Norland. (id:42776)
Sotheby's International Realty Canada

