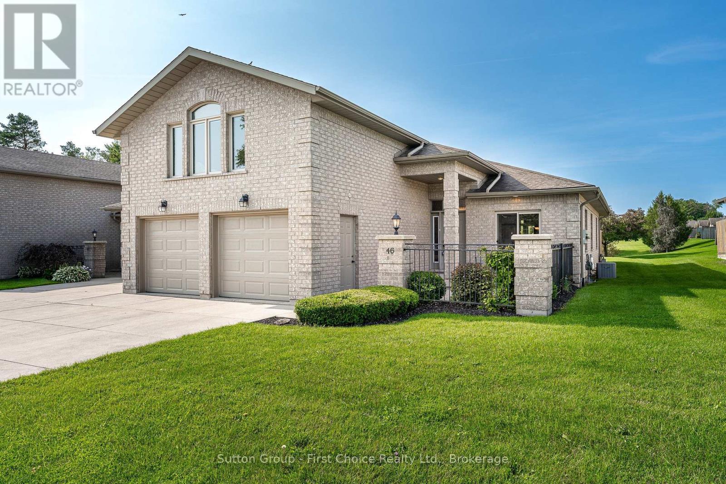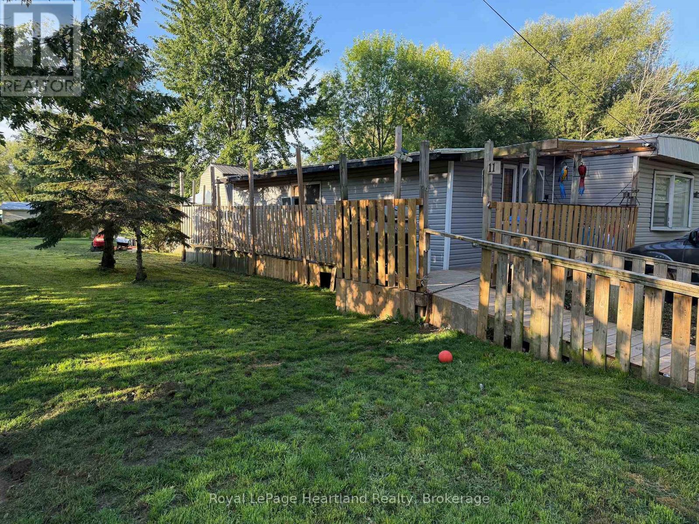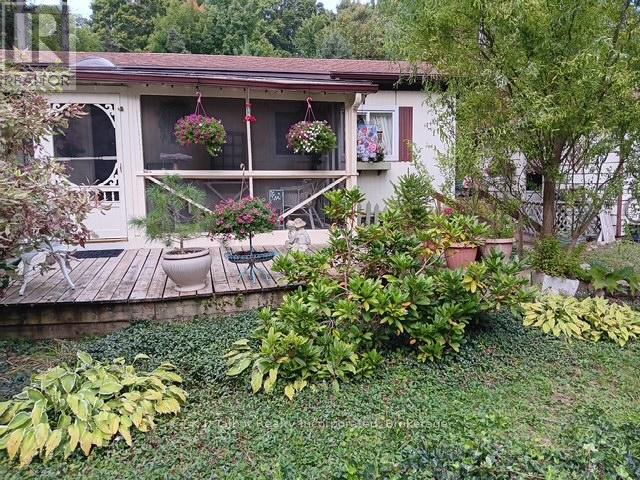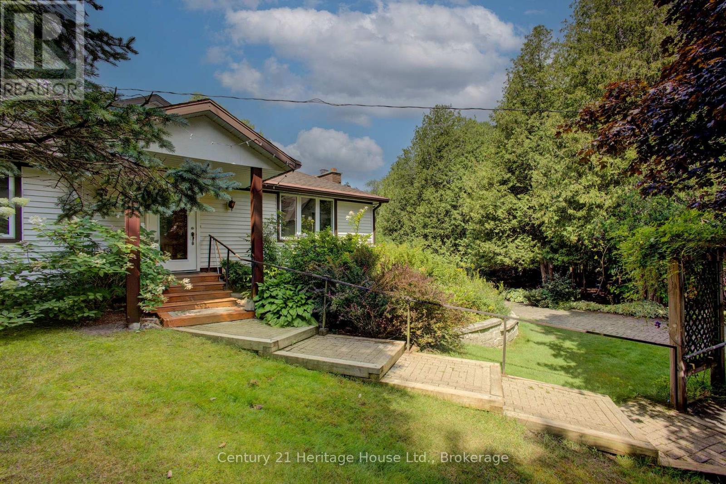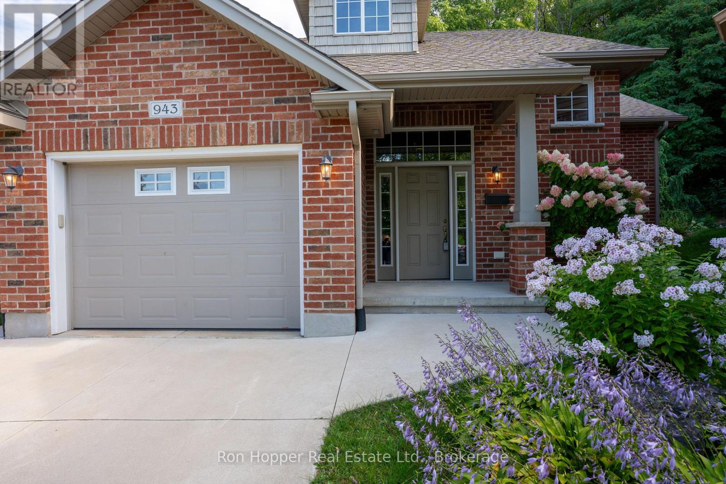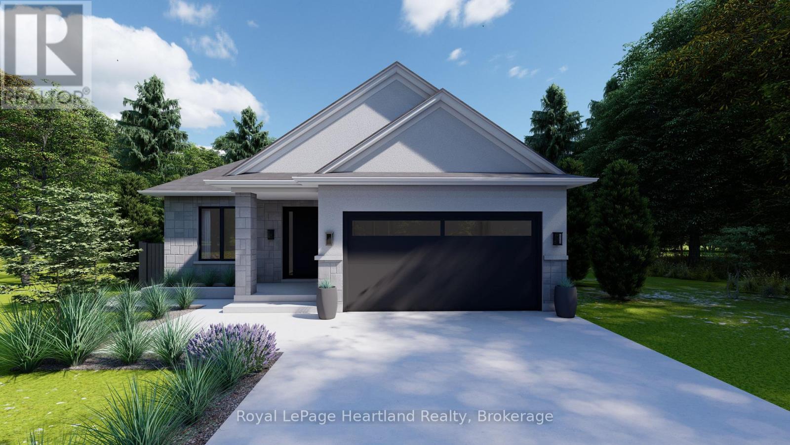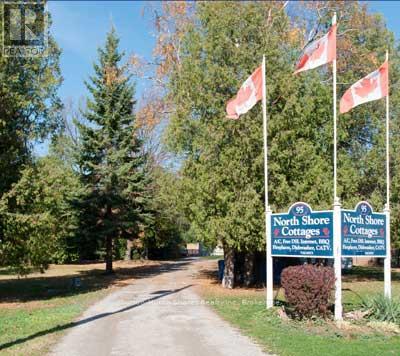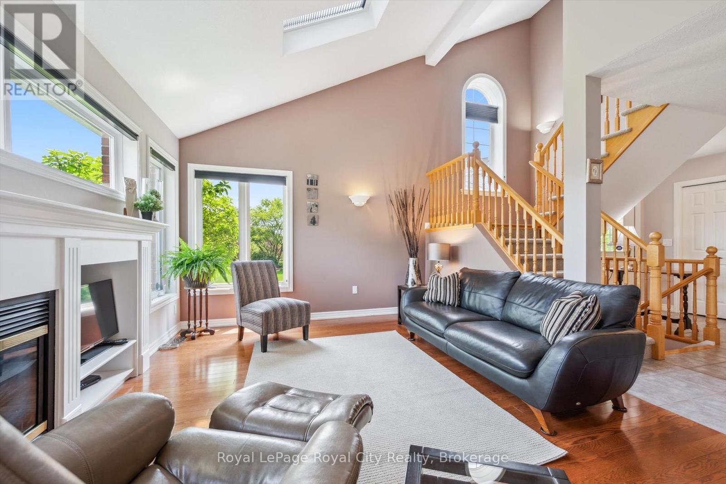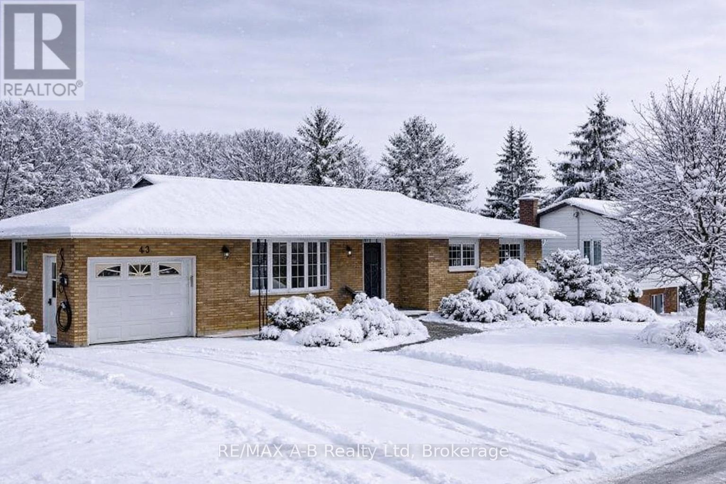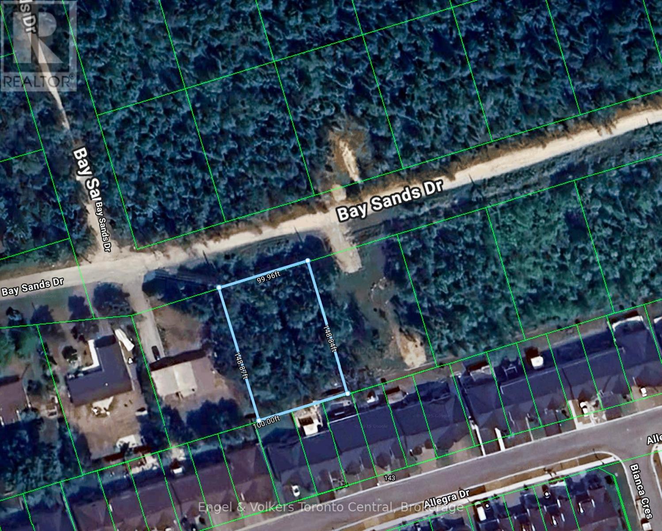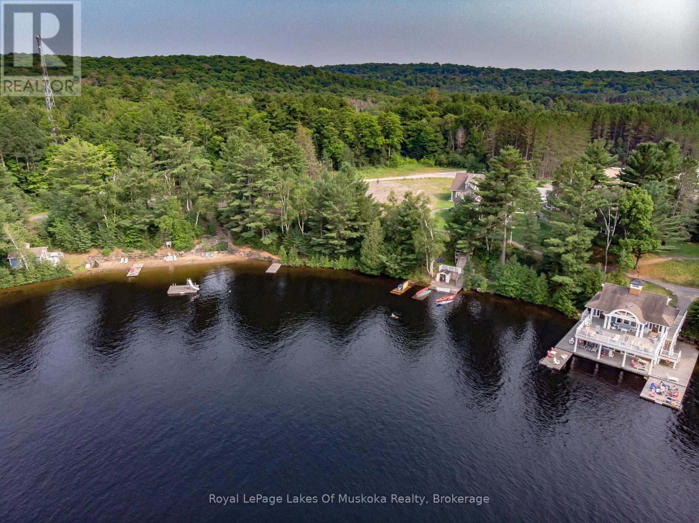8411 Eramosa/milton Townline
Guelph/eramosa, Ontario
Escape to your own private oasis with this meticulously maintained, custom-built country property. A raised bungalow offering the perfect blend of rustic charm and modern convenience. Built in 2000, this home is a testament to quality craftsmanship and thoughtful design. The heart of the home is the custom-built kitchen, featuring stunning black walnut cabinetry that exudes warmth and sophistication. The breakfast area is bathed in natural light, thanks to a charming bay window, creating the perfect spot to start your day. Descend a few steps to the private primary bedroom wing, a tranquil retreat with abundant natural light and a spacious walk-in closet. The luxurious 5-piece ensuite bathroom offers a spa-like experience, providing a perfect escape at the end of the day. The grand living room serves as the central gathering place, a welcoming space for family and friends to create lasting memories. Step out onto the expansive back deck and into the backyard with a large fenced in area, where you can host barbecues, play with the kids, or simply unwind and enjoy the serene surroundings. A separate hallway on the main floor leads to two additional bedrooms and a full bathroom, providing ample space for family or guests. The lower level of this home is a versatile and expansive space, ready to be transformed to suit your needs. A large, well-equipped workshop is a hobbyist's dream, and all the equipment can be included with the property, making this a truly turn-key opportunity. Additional features include a central vacuum system for effortless cleaning, a newer furnace and air conditioning unit installed in 2025, and a well-maintained roof (15 years old with new caps installed in August 2025). The property also benefits from a 26-foot-deep well with a UV system and a water heater (2016) is a rental. This is more than just a house; it's a home where comfort, quality, and country living converge. Don't miss your chance to own this exceptional property. (id:42776)
Royal LePage Royal City Realty
46 Frances Street W
West Perth, Ontario
Welcome to 46 Frances Street in Mitchell, ON. This condominium unit combines comfort and low-maintenance living. This home is just a few steps from Mitchell Country Club. Inside, you will find a bright, open-concept living room with cathedral ceilings, large windows, and a well-appointed kitchen. The main-floor primary bedroom offers a peaceful retreat, while the upper loft has its own bathroom and is perfect for guests or a home office. A finished basement adds even more flexible living space, and the attached two-car garage provides extra storage. Added bonus, this home offers a new furnace and new AC too! (id:42776)
Sutton Group - First Choice Realty Ltd.
75049 Hensall Road
Huron East, Ontario
Affordable Living Move-In Ready Home! This well-maintained property offers numerous updates and is located just steps from affordable living. Features include: All-new drywall, flooring, and interior paint. Bathroom updated in 2023. Siding reinstalled in 2023. Spacious rear yard with addition. Two-storey shed (2006), providing excellent storage or workshop potential. Natural gas furnace. Generous kitchen with ample space for meal preparation and dining. With a functional layout and recent upgrades, this home provides comfort, value, and convenience. (id:42776)
Royal LePage Heartland Realty
213 Chestnut Drive Drive S
Central Huron, Ontario
it's time to relax and enjoy the relaxed lifestyle this property offers. This sought after Community has always been desirable and the season just makes it all the more enticing. Private natural landscaping is the dream of many looking to retire and enjoy a slower pace in an area known for its quit embracing of all that is nature. This bright an airy home is a delight to see - the sophisticated yet calming interior is like a warm embrace. The updated colors and open area combined Kitchen/living/dining area give you the opportunity to engage everyone at once or the set up also allows for quiet corners to read or reflect. The Main bedroom is a calming space with warm colors to embrace your quiet time. The second bedroom has been turned into a flex space for work, crafts and library with patio doors leading to the private low maintenance yard, mother nature has done work.. The bath/laundry room was recently updated to include a large glass walk-in shower. So many updates are here that you really MUST see it. Upgraded window's, doors, furnace and shingles (from the original domed roof) a front porch leads the way to a welcoming 3 season sunroom that just begs you to enjoy morning coffee or an evening beverage complete the home. a 1 1/2 car garage and work space are the icing on the cake. This truly a retirement dream come true. Land lease is $440.16 per month & water testing (id:42776)
K.j. Talbot Realty Incorporated
473514 Camp Oliver Road
West Grey, Ontario
Discover your own private escape on approximately 6.45 picturesque acres featuring a mix of open space and mature trees. Whether you envision a year-round home or a peaceful cottage getaway, this property offers a serene setting complete with a pond and meandering creek. A paved driveway leads to a detached heated double car garage with a one bedroom and 3-piece bath apartment-style space above perfect for guests, friend and in-laws. A standby generator adds peace of mind, while the treed surroundings ensure privacy. A rare combination of natural beauty and practical features, all within easy reach of nearby amenities. In addition, there are two other stand alone garages (one with gravel base and one with concrete). (id:42776)
Century 21 Heritage House Ltd.
943 5th A Avenue E
Owen Sound, Ontario
This beautiful freehold detached home backs onto the escarpment and combines an upscale living with natural outdoor beauty. This home will surprise you with over 2,000 square feet of total finished living space and its bright, modern open-concept design. The main floor features stunning hardwood floors, vaulted ceilings, pot lights, the main foyer has direct entry from the garage, complete with mezzanine with storage and a two piece bath. The heart of the home is the modern kitchen, perfect for entertaining, with stainless steel appliances, a large island, and a seamless flow into the dining and living area with walkout to the rear deck and professionally landscaped backyard. The main level also has the primary bedroom which boasts a spa-like ensuite with walk-in shower and large closet with built-ins, then there is a second good sized bedroom also with a large closet. The fully finished lower level offers expansive additional living space, with a bright family room with gas fireplace, two more bedrooms, another full bathroom, laundry, utility room and more storage space. Relax in the backyard with a private deck and awning surrounded by beautiful professionally landscaped yard and a large storage shed. Green Ridge Estates is a quiet friendly freehold community (no condo fees) with walking distance to downtown shopping, parks, the library, and is also close to the Julie McArthur Recreational Centre. Do not miss the chance to experience simple, luxury living. (id:42776)
Ron Hopper Real Estate Ltd.
Lot 15 North Street N
Central Huron, Ontario
Welcome to Clinton Heights, a welcoming new subdivision on the edge of town where comfort and convenience come together. Ideally located just an hour from London or Kitchener, and only minutes from the sandy shores of Lake Huron, this community offers a peaceful lifestyle with easy access to all the amenities you need. This to-be-built detached bungalow is designed with both families and retirees in mind, featuring 2 spacious bedrooms, 2 full bathrooms, and a double car garage. Built with quality craftsmanship, the home can be tailored to your lifestyle with a wide range of floor plans, finishes, and fixtures. The full basement also provides the option to add more bedrooms or living space as your needs change. Combining modern design with everyday practicality, this home is perfect whether you're looking to downsize without compromise or grow into a new family space. Clinton Heights offers a rare opportunity to enjoy small-town charm, nearby beaches, and a thoughtfully designed home at an affordable price. (id:42776)
Royal LePage Heartland Realty
95 Mcvicar Street
Saugeen Shores, Ontario
Investment Opportunity!!! Imagine living right across from Lake Huron in a charming three-bedroom bungalow, while working from home managing nine fully furnished, year-round cottages. Perfect for families, with the water park and harbour very close by, this unique property offers the lifestyle change you've been waiting for. Set on 1.3 acres, the property backs onto a serene wooded area with a stream running through it. Both the home and cottages have been well maintained. Each cottage comes furnished and are four seasons with natural gas heat and electric ac units. With municipal water, sewer, and natural gas services, this property is ready for its next owner to enjoy both a rewarding business and a beautiful place to call home. (id:42776)
Sutton-Huron Shores Realty Inc.
105 Riverwalk Place
Guelph/eramosa, Ontario
Welcome to the town that Hollywood discovered years ago, Rockwood! This is one of the best kept secrets in town, Riverwalk Place. Built on the banks of the Eramosa River this 52 unit Freehold purpose-build Bungaloft community built by Charleston Homes has it ALL. Featuring one of the largest lots in the community, professionally landscaped, with east facing windows and the extra sunlight that an end unit gives you. These homes were designed for Empty Nesters with a Main Floor Primary bedroom with ensuite as well as a bedroom in the Loft with ensuite, walk-in closet and den. The 985 sq. ft (approx.) basement is partially carpeted and insulated to the floor ready for your dream rec room, home gym, or craft area including a rough-in for another bathroom. With lawn care and snow removal included in the monthly fee's (It is a Freehold) this is the perfect property for any downsizer looking for a "lock and leave" for the Winter months. (id:42776)
Royal LePage Royal City Realty
43 Widder Street W
St. Marys, Ontario
Highly desirable location! You will fall in love with this 3+1 bedroom all brick bungalow, situated on a generous lot, backing onto the scenic Grand Trunk Trail. Enjoy the best of both worlds with peaceful surroundings and walkable access to downtown St. Marys with its many amenities. The main floor features an open-concept living and dining area with sliding patio doors which leads to an elevated rear deck, perfect for entertaining or relaxing outdoors. The kitchen offers an abundance of storage, while the main level is complete with three bedrooms and a full 4-piece bathroom. Downstairs, you'll be impressed by the spa-like 3-piece bathroom with a tiled shower and cozy in-floor heating. The fully finished basement also includes a spacious family room with a gas fireplace, built in storage, an fabulous laundry room, an additional bedroom, and an office or den. Outdoor living is a highlight, with a lower covered patio, a firepit area backing onto mature trees, and a welcoming covered front porch. Additional features include an attached one-car garage, a new concrete driveway/walkway, a 220amp generator inlet plug and walk-out basement. This well-maintained bungalow is move-in ready and offers the perfect combination of comfort, convenience, and charm. (id:42776)
RE/MAX A-B Realty Ltd
Lot 24 Bay Sands Drive
Wasaga Beach, Ontario
Invest in land for the future. Here is a lot in a subdivision without building permit available at this time. Beat the high price of land by securing this lot right now. 100ft x 150ft. (id:42776)
Engel & Volkers Toronto Central
V 3, W 5 - 1020 Birch Glen Road
Lake Of Bays, Ontario
Villa 3, Week 5 Premium Summer Week at The Landscapes on Lake of Bays. Here's your chance to own one of the most sought-after weeks of summer in Muskoka. Villa 3, Week 5 (July 20th to 27th) at The Landscapes offers the perfect escape during peak cottage season, when Lake of Bays is alive with warm waters, long days, and endless opportunities for boating, swimming, and relaxing. This spacious 3-bedroom, 3-bath villa spans 2,181 square feet and is beautifully designed for comfort and style. It features a bright open-concept living and dining area, a gourmet kitchen, and the signature Muskoka Room with a stone fireplace the perfect place to gather after a day on the lake. The primary suite offers a luxurious ensuite, while two additional bedrooms provide ample space for family and guests. Every detail is carefully maintained so that all you need to do is arrive and enjoy. As an owner, you'll have full access to the resorts extensive amenities, including a sandy beach, boathouse, clubhouse, docking facilities, walking trails, and more. With professional property management handling the upkeep, your time at the villa is always carefree. Plus, through The Registry Collection, your week can be exchanged for stays at other luxury destinations worldwide. Remaining week for 2025, Oct 17th. 2026 Weeks are Feb 8th, March 22nd, May 31, July 26th and September 6th, perfect to catch the fall colours (id:42776)
Royal LePage Lakes Of Muskoka Realty


