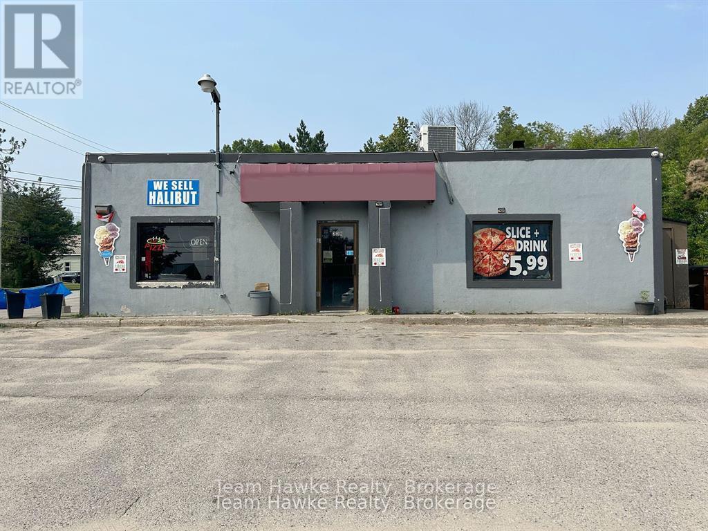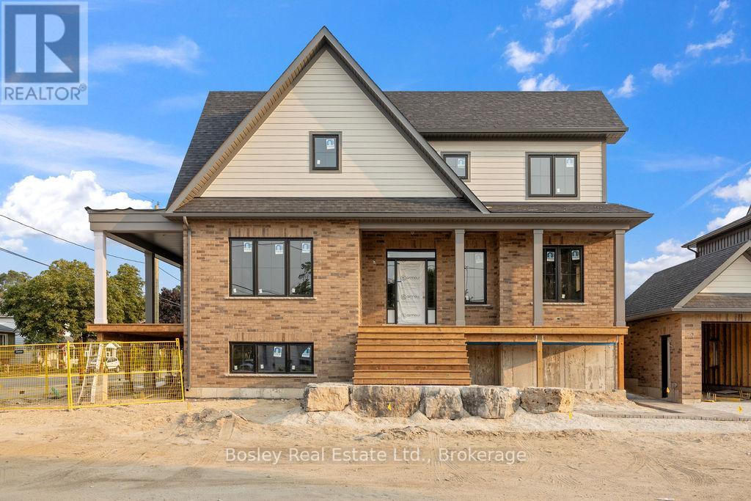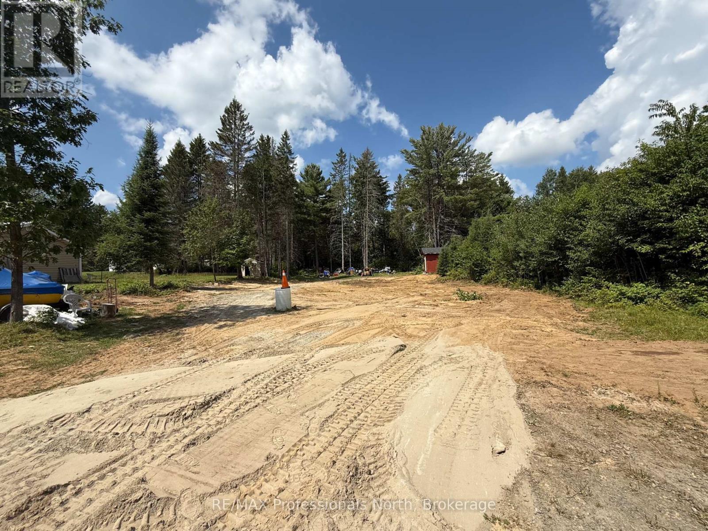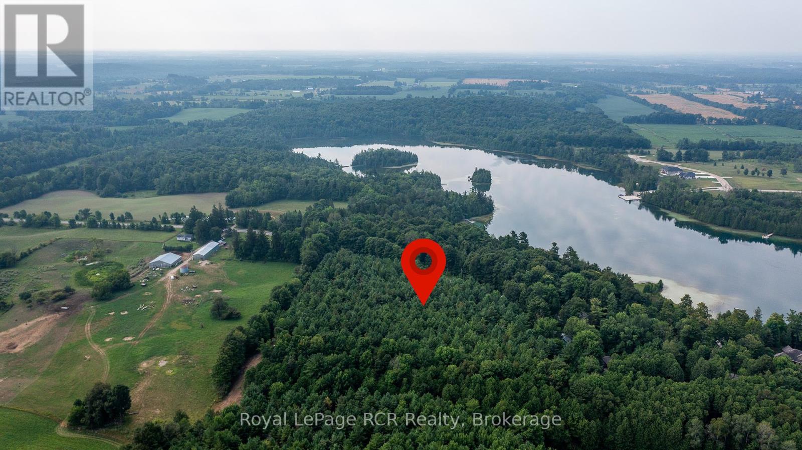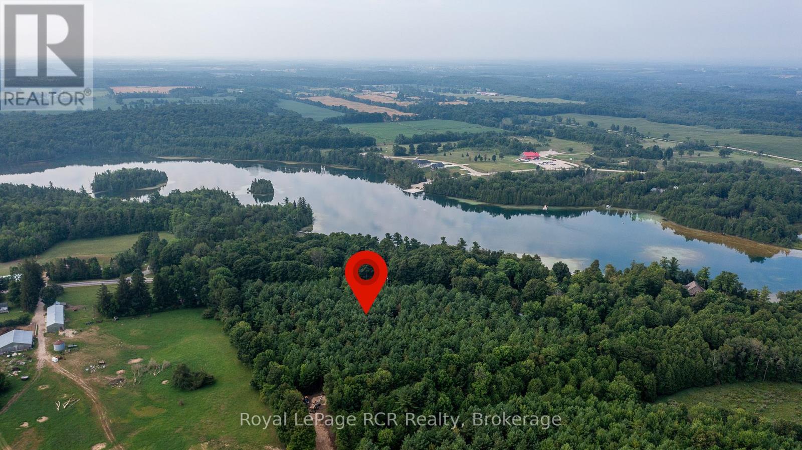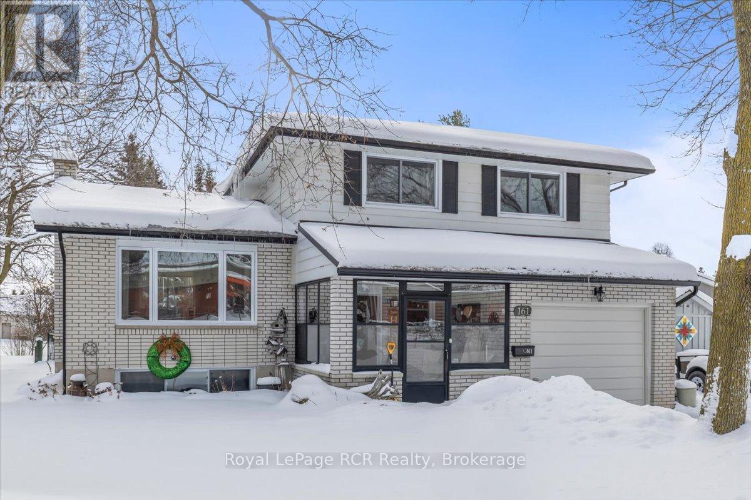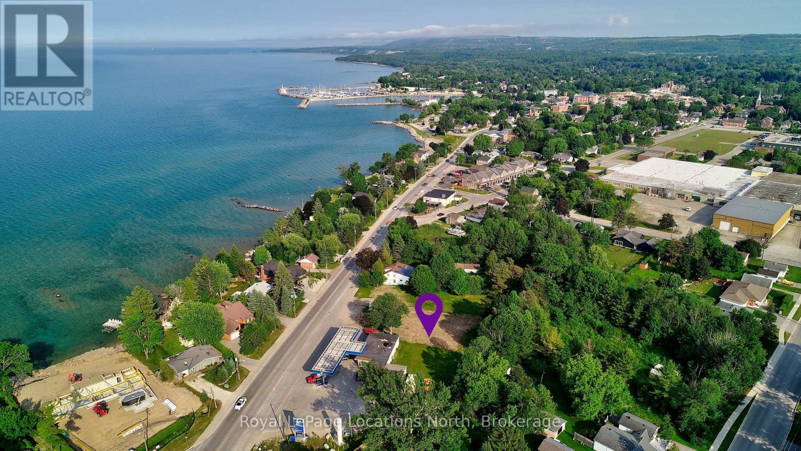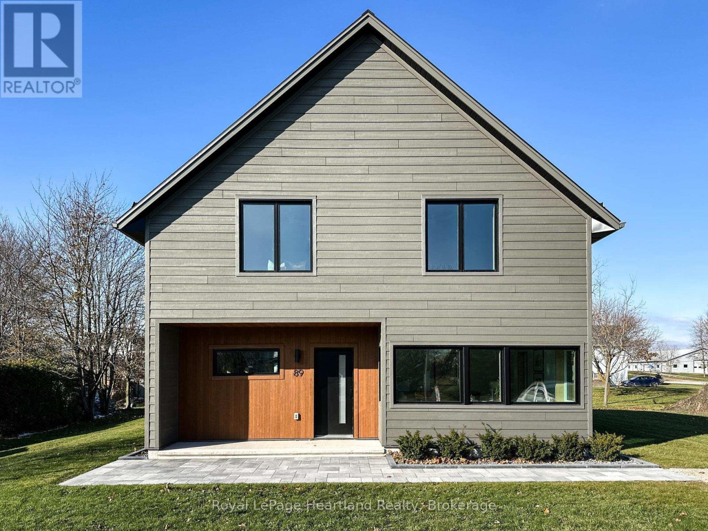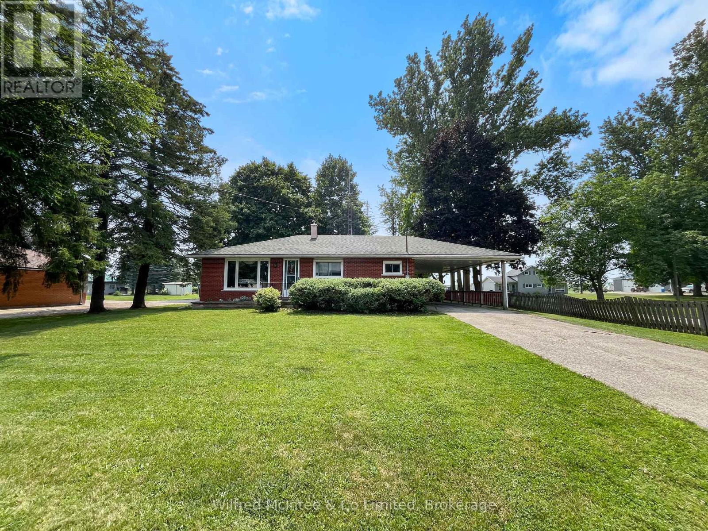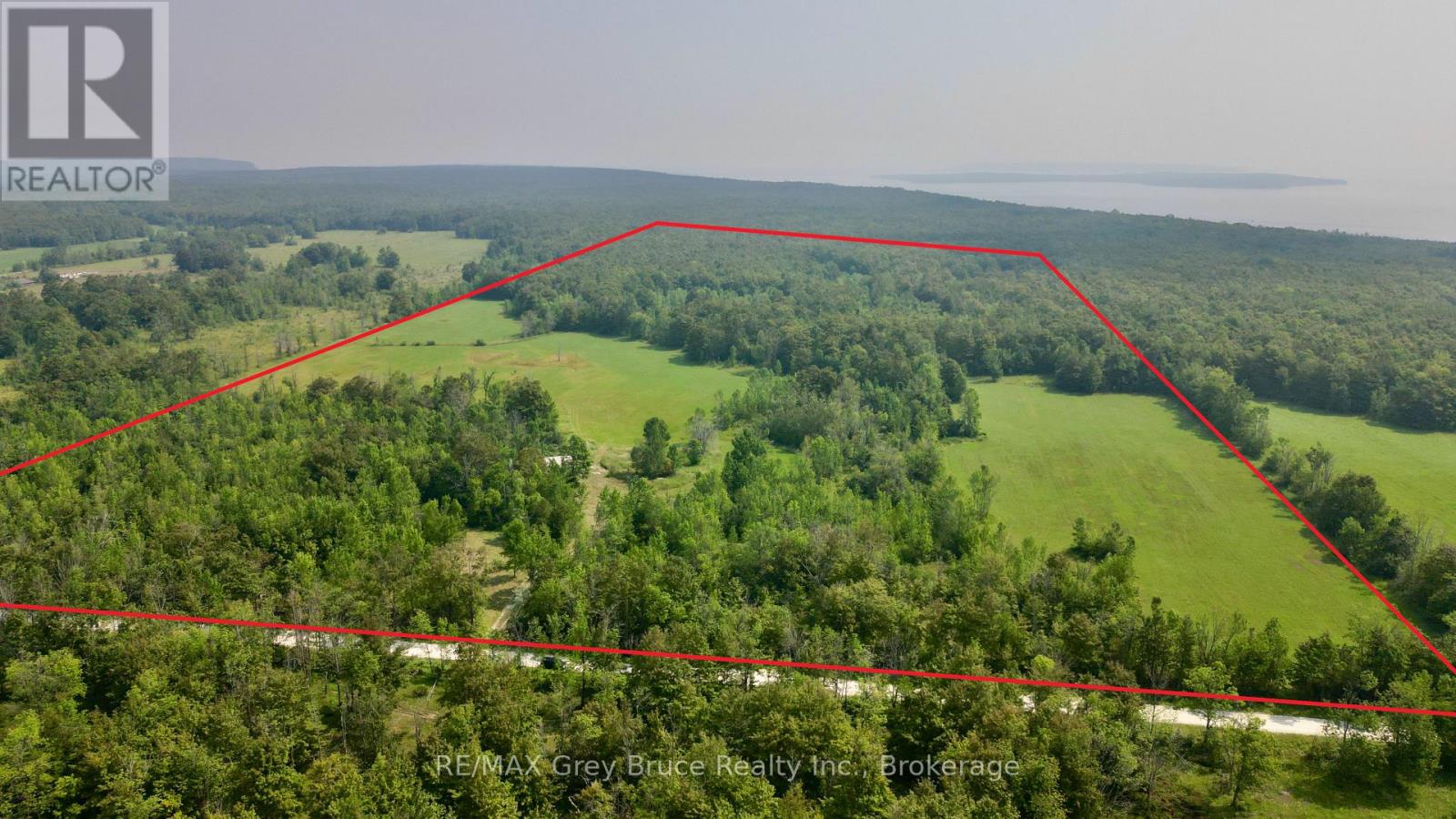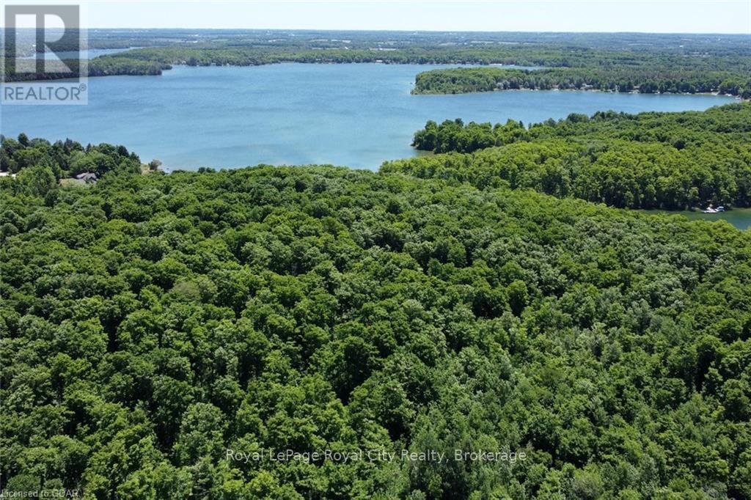1579 Wainman Line
Severn, Ontario
WOW!! and WOW again!!! so much to say about this amazing 100 acre farm property. There is something here for everyone. Need a big home? we got you covered because this raised bungalow features 2072 sq ft on each level. Need room for the in-laws? Got you covered as this home features a large, bright 1 bedroom inlaw suite Need a living room, family room, sitting room AND a recreational room? Yup, still got you covered! The Lower level has tons of space, storage and bright walk out to the backyard. The upper level features 3 spacious bedrooms, master bedroom has private ensuite and walk out to the back deck and pool area, sitting room with walk out to deck, huge eat in kitchen , large bright living room with fireplace, and my personal favourite the massive dining room ( big enough to host the largest of family gatherings) with wall to wall windows for a panoramic view of the pasture, creek area and front gazebo and firepit area, plus a private office area. Outside features enclosed gazebo area, firepit area, kids play area, large barn with a portion now being used as a garage work shop area, plus 3 big pen areas with 3 water bowls that recently had cattle, water is supplied to the barn from the house well, 200 amp service ( panel upgraded approx 10 years ago) The steel silo is large enough to hold 90 ton grain. The 100 acres are approx 25 acres of pasture to the west side of the house plus approx 15 acres to the back of the house capable of supplying 100 big round hay bales, the rest of the land is mixed bush. This amazing family home has been lovingly cared for and maintained (id:42776)
Century 21 B.j. Roth Realty Ltd.
338 Park Street
Tay, Ontario
Your next investment's waiting! Check out this great building located just off Hwy 12 in Victoria Harbour. Offering a total of 4,000 square feet, which includes two commercial units: a Pizza Parlour and a vacant restaurant space. There is also one residential unit in the building, which consists of 2 beds, 2 baths and a total of 1,050 square feet. All tenants pay their own gas, hydro and water/sewer. Inquire about financials. NOTE: With a substantial down payment seller will hold a first VTB. (id:42776)
Team Hawke Realty
Lot 3 - 400 Maple Street
Collingwood, Ontario
Victoria Annex: History Made Modern Nestled in one of Collingwood's most sought-after neighbourhoods, Victoria Annex is a boutique community of just nineteen homes, blending 19th-century heritage charm with modern luxury. Part of the Builder Collection, this home with finished basement is loaded with upgrades, including 36" Gas range, and 42" built in Fridge. Other upgrades include; luxury vinyl throughout, stone counters, and upgraded selections in every room. Anchored by a transformed schoolhouse and surrounded by thoughtfully designed single and semi-detached homes, this is where timeless elegance meets contemporary convenience. The corner lot-home features heritage-inspired brick exteriors, James Hardie siding, luxury vinyl floors, quartz countertops, frameless glass showers, and designer kitchens with oversized islands and integrated pantries. Functional layouts include spacious bedrooms, detached garage, and practical mudrooms, all crafted with meticulous attention to detail. Located steps from Collingwood's vibrant downtown, Victoria Annex offers an unparalleled lifestyle of sophistication and charm. Contact us today to secure your place in this remarkable community. (id:42776)
Bosley Real Estate Ltd.
32 High West Street
Sundridge, Ontario
An affordable and ready-to-build opportunity awaits just on the edge of Sundridge, offering the perfect blend of country charm and in-town convenience. This 0.4-acre lot boasts 90 feet of frontage on a year-round municipally maintained road and extends 200 feet deep, with RR (Rural Residential) zoning within the Township of Strong. The groundwork is already complete with a driveway in place, a cleared and excavated building site, a dug well, and hydro available at the road. Imagine living just minutes from Sundridge's welcoming community amenities grocery and hardware stores, charming local dining, and boutique shops and enjoying sunny days at the public beach on beautiful Lake Bernard. With quick access to Highway 11, you're perfectly situated between Huntsville and North Bay. Whether you're ready to break ground now or secure a prime location for the future, this property delivers outstanding value and the perfect place to bring your vision to life. (id:42776)
RE/MAX Professionals North
Part 1 Southgate Rd 26
Southgate, Ontario
Wilder Lake building lots paved road location on Southgate 26 just steps to the public access point of Wilder Lake. Small community feel with both full time and seasonal residents in the neighbourhood. Walk to Homestead resort for dinner or golf. 2 lots available driveways installed, hydro at the road and Fibre internet available. This lot is 160x312. Just 10 minutes to Durham and 20 minutes to Mount Forest. (id:42776)
Royal LePage Rcr Realty
Part 2 Southgate Rd 26
Southgate, Ontario
Wilder Lake building lots paved road location on Southgate 26 just steps to the public access point of Wilder Lake. Small community feel with both full time and seasonal residents in the neighbourhood. Walk to Homestead resort for dinner or golf. 2 lots available driveways installed, hydro at the road and Fibre internet available. This lot is 165x376. Just 10 minutes to Durham and 20 minutes to Mount Forest. (id:42776)
Royal LePage Rcr Realty
161 6th Street
Hanover, Ontario
Charming Curb Appeal on Corner Lot with Countless Updates. I'm sure you'll agree that the front porch adds a welcoming touch as you enter this home, and whether you use it as a 3-season sitting area or a mud room, it's convenient at any time of the year! This property features an eat-in kitchen with included appliances, patio doors that lead to a gorgeous covered deck equipped with a comfortable ceiling fan, the perfect spot to enjoy a warm summer day or evening. Additional highlights include a living room with a gas fireplace, a dining area, three bedrooms, 1 1/2 bathrooms, a cozy recreation room with an electric fireplace, and a basement for all your hobbies and ample storage. Additional features consist of a new metal roof installed in 2021, a 6' x 14' storage shed, a newly installed water softener, a hot water heater added three years ago, and an attached garage. The large, partially fenced yard completes this inviting home. The design of this home is perfect for families of all ages, and it is within walking distance to amenities - the location can't be beat! (id:42776)
Royal LePage Rcr Realty
344 Sykes Street N
Meaford, Ontario
Exceptional Commercial Development Opportunity in Downtown Meaford. High traffic location on bustling Sykes St North in downtown Meaford, across the street from the water. Vacant land in urban areas seldom come to market, making this an excellent chance to invest in the growth of Meaford and Southern Georgian Bay. This vacant piece of land offers a prime opportunity for a commercial venture (excellent location for car wash). Spanning just under an acre, this lot enjoys close proximity to essential Meaford amenities including the regional Hospital, community centre, golf club, yacht club, shops, and restaurants. Zoned for urban highway commercial use, the property accommodates a wide range of potential businesses and services, such as accommodation facilities, auto services, retail, institutional uses, restaurants, and storage. With its strategic location on the main thoroughfare and its unique proximity to the waterfront, this is a rare opportunity to own in the heart of Meaford's vibrant community. (id:42776)
Royal LePage Locations North
89 Isobel Street
Ashfield-Colborne-Wawanosh, Ontario
Experience the perfect blend of minimalist design and eco-friendly living in this stunning net zero ready home located in the serene community of Dungannon. This thoughtfully designed 1,730 Sq. Ft. residence prioritizes simplicity, sustainability and comfort, making it an ideal choice for those who appreciate clean lines, open spaces, and a commitment to environmental stewardship. Embrace a clean and modern layout that focuses on functionality and simplicity. The open floor plan features spacious living areas with an abundance of natural light. Equipped with high-performance insulation, triple-pane windows, and airtight construction, this home is engineered to minimize energy loss and maximize comfort throughout every season. The kitchen features a large peninsula, undermount lighting on the open shelving, and lots of cabinetry for storage. The uncluttered design enhances the overall flow of the home. Integrated smart home systems allow you to monitor and control energy use. Features such as programmable thermostats and advanced lighting systems enhance your home's efficiency while adding convenience to your daily routine. The property is surrounded by beautifully landscaped grounds featuring native plants that require minimal maintenance. A tranquil covered patio area provides the perfect space for relaxation or entertaining. Focus on wellness with a home that emphasizes indoor air quality, featuring advanced ventilation systems and non-toxic materials to create a safe and healthy living space for you and your family. Situated in Dungannon, you'll enjoy the peace of rural living while being just a short drive from Lake Huron, local amenities, parks, and schools, allowing for a balanced lifestyle. (id:42776)
Royal LePage Heartland Realty
211 14 Concession
South Bruce, Ontario
Discover the charm and potential of this solid three-bedroom, one-bathroom brick bungalow, nestled on a spacious lot surrounded by mature trees. The main floor features a functional kitchen and bathroom, flowing into a cozy living room perfect for relaxing evenings. Downstairs offers additional living space, along with laundry and storage. The flat, treed yard offers space to play, garden, or simply enjoy the quiet. Located just minutes from Hanover, this home combines rural serenity with easy access to town amenities a perfect blend of quiet living and convenience. So much potential in this cozy home, come take a look and make it your own. (id:42776)
Wilfred Mcintee & Co Limited
61 Crawford Drive
South Bruce Peninsula, Ontario
Situated on a quiet No Exit year round road, you'll find this beautiful 99 acres of land in Purple Valley! The property consists of some open areas and has an abundance of mixture of hardwood bush. The property used to be the "old homestead" many years ago. There is a driveway, hydro (currently disconnected) and a well (depth unknown) on the property. Ideal location for a year round country home; it could also be a hobby farm - great for horses! Located on the property is also a large open bay shed and part of the old foundation where the home once stood. Property is close to trails, and a short drive to the town of Wiarton, marina, shopping for amenities, groceries, etc. Government Dock is also nearby. The property measures approximately 1300 feet wide by 3315 feet deep. Property is located on a year round municipal road. Rural services are available such as garbage and recycling pick up. The property is zoned DC (Development Control) and is under the jurisdiction of the Niagara Escarpment Commission. For further information regarding building permit, feel free to contact 519-371-1001 Email: nec@ontario.ca. Reference roll number 410259000716300 . Current taxes: $519.00. If you're looking for a large parcel of land to enjoy nature or just to putter around, this one might be the one for you! Please do not enter the property without a Realtor. (id:42776)
RE/MAX Grey Bruce Realty Inc.
466408 12th Concession B, R.r. 4
Grey Highlands, Ontario
If you've been searching for a lakefront lot, search no longer; 92 acres of mixed hardwood, pine forest, and fields. All of this and 1800 feet of lake frontage on Lake Eugenia, one of the most popular inland lakes in Southern Ontario! Build your House/Cottage/Chalet and of course a dock at the lake. All summer you can fish, canoe, kayak, wakeboard, water ski, swim or land your floatplane, taxi up to the dock and grab your first pint of beer to celebrate the beginning of the weekend. During the winter months, you can enjoy the privilege of year round living, being just 10 minutes from Beaver Valley Ski Club and only 30 to Craigleith or Blue Mountain resorts! Ski, snow shoe, Snowmobile, ATV or go for a quiet stroll on the century-old trails in the bush made by the founding farm family. Tap trees in the spring with the kids and make Maple Syrup over your own toasty fire. There is even a century-old post and beam drive shed that you could upgrade to the most amazing summer Theatre/man cave/ entertainment/dining facility. Only 1.5 hours to K/W, Waterloo/Guelph, or Pearson. Seeing is believing with this fine offering... Miss it at your peril. (id:42776)
Royal LePage Royal City Realty


