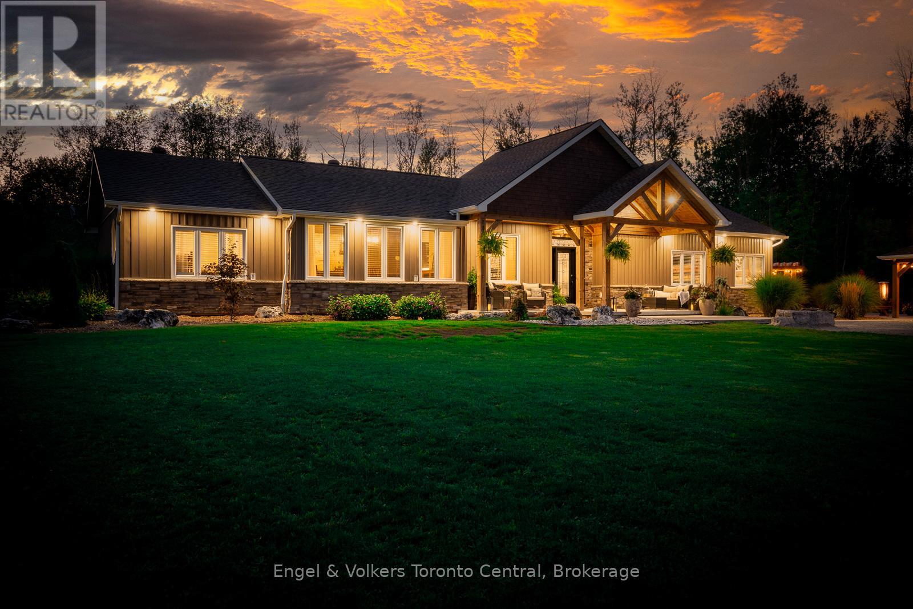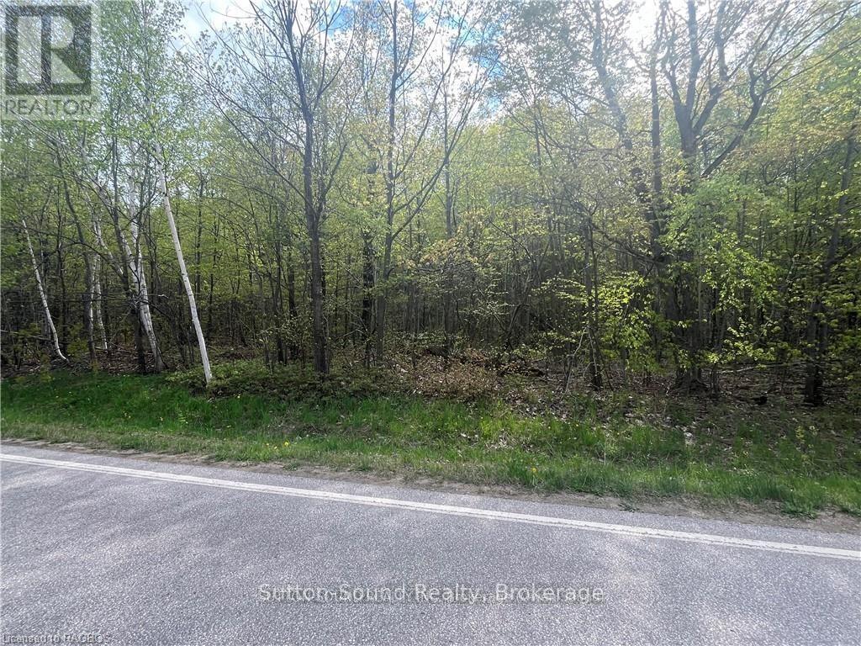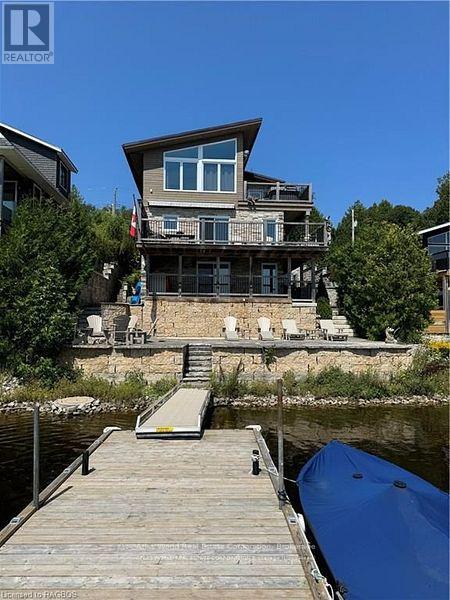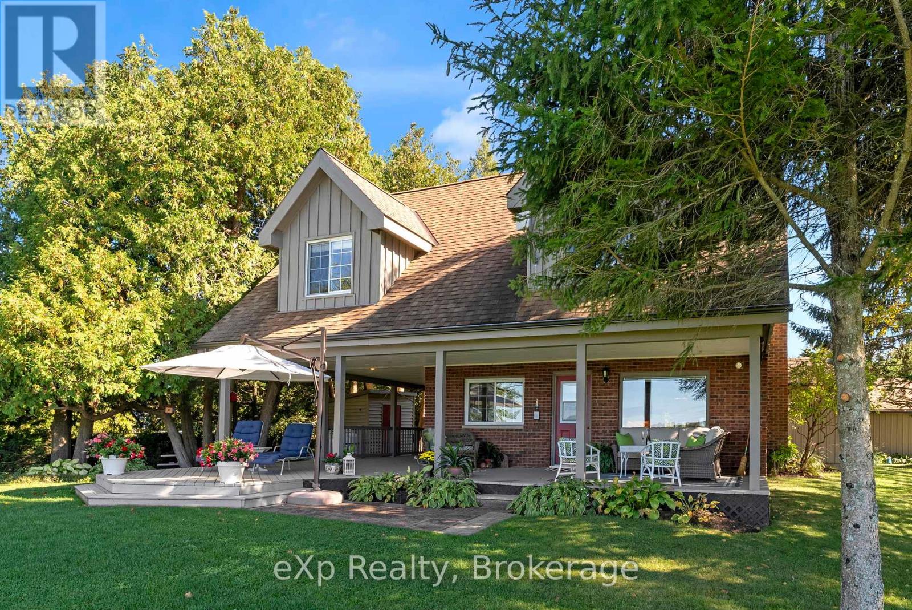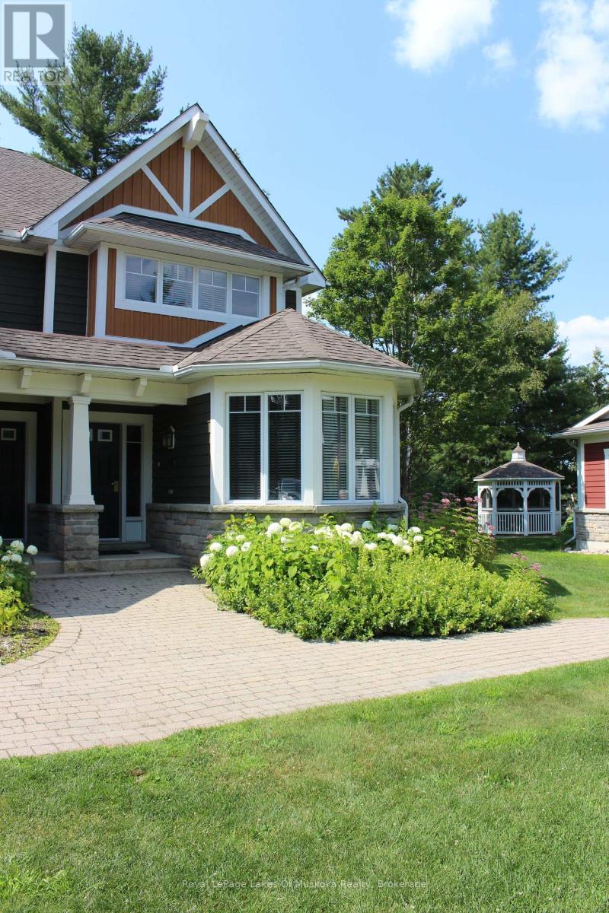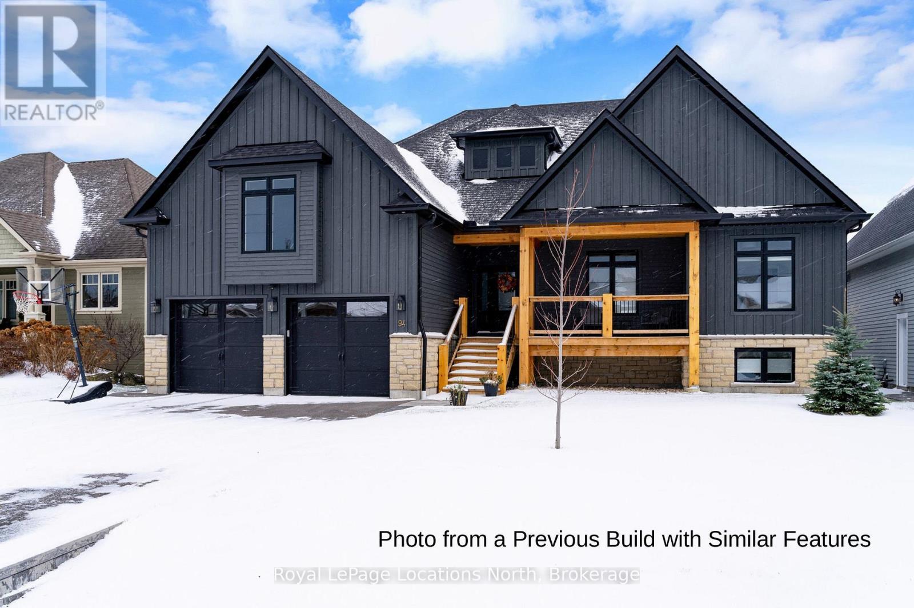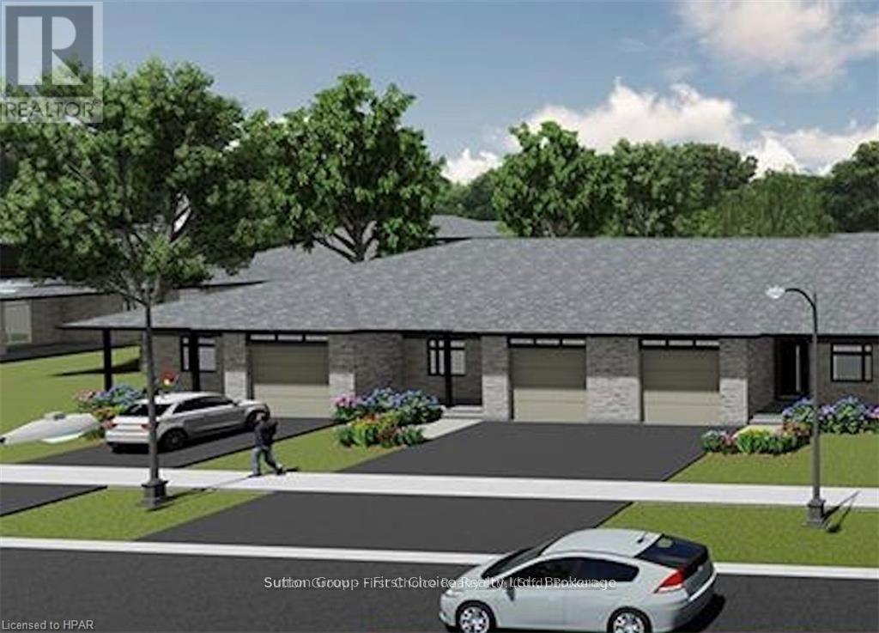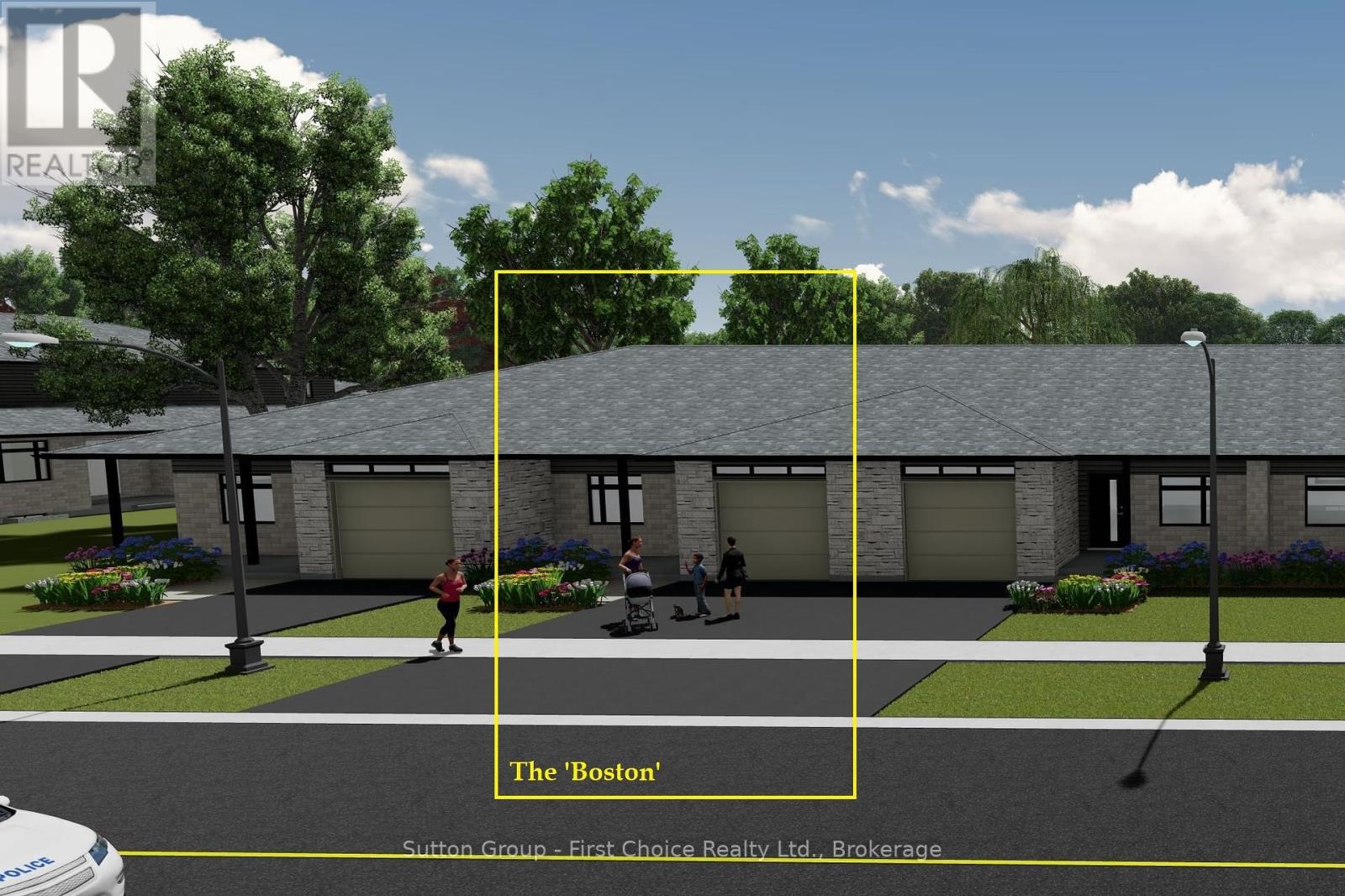1470 Echo Lake Road
Lake Of Bays, Ontario
87 Acre Class A operating Granite Quarry, The remaining volumn of granite/material was professionally assessed at 7,000,000.00 MetricTonnes of material/Granite in the ground. Perfectly located in the Lake Of Bays Region supplying raw materials to the construction trade as well as to government agencies. Portable ashphalt, concrete batching plants and Magazine are allowed on this property, also has hydro at the street. Presently there is $500,000 in finished material inventory at cost above the purchase price. Exisiting operating equipment on site and can be purchased if desired. Under the Class A license there are no limited to annual extraction. (id:42776)
Forest Hill Real Estate Inc.
521106 12 Ndr (East Side) Concession
West Grey, Ontario
Discover a lovely spot for your future home on this 1.97-acre country lot! Enjoy the peaceful setting with trees lining the road and a gentle slope to the east-ideal for a walkout basement. Located in a quiet, scenic area, this lot offers the privacy and space you've been looking for. (id:42776)
Royal LePage Rcr Realty
242 Somers Street
Georgian Bluffs, Ontario
Indulge in Refined Country Living. This stunningly renovated bungalow, set on a private five-acre woodland, offers an unparalleled lifestyle of luxury and tranquility. The gourmet kitchen is a culinary masterpiece, boasting high-end stainless steel appliances and durable, elegant Cambria Quartz countertops. The open-concept layout flows beautifully into a grand living area with a breathtaking 13-foot vaulted ceiling and a striking stone fireplace. Enjoy formal dining with picturesque views. The primary suite is a true oasis, featuring a spa-inspired 4-piece ensuite with a steam shower and heated floors, plus private access to a covered hot tub porch. The finished lower level adds versatile living space with two bedrooms and a bath. A standout feature is the fully insulated and heated 3-bay workshop. Embrace outdoor living with a covered patio, fire pit, and the peaceful presence of local wildlife. Enjoy the best of both worlds: serene country living with easy access to Owen Sound's conveniences and outdoor adventures. (id:42776)
Engel & Volkers Toronto Central
Lot 6 Grey Road 1
Georgian Bluffs, Ontario
Imagine building your dream home on this serene, fully treed lot, ideally located just across the road from the stunning waters of Georgian Bay. Situated on a well-maintained, year-round paved municipal road, this property offers both tranquility and convenience. Located just a short commute to Owen Sound and Wiarton. For boating enthusiasts easy access is just minutes away at the public docks and boat launch in Big Bay. Additionally, the adjacent lot is available for purchase, offering a unique opportunity to expand your vision. Embrace the natural beauty and potential of this exceptional location as you design a home tailored to your lifestyle. (id:42776)
Sutton-Sound Realty
Lot 5 Grey Road 1
Georgian Bluffs, Ontario
Imagine building your dream home on this serene, fully treed lot, ideally located just across the road from the stunning waters of Georgian Bay. Situated on a well-maintained, year-round paved municipal road, this property offers both tranquility and convenience. Located just a short commute to Owen Sound and Wiarton. For boating enthusiasts easy access is just minutes away at the public docks and boat launch in Big Bay. Additionally, the adjacent lot is available for purchase, offering a unique opportunity to expand your vision. Embrace the natural beauty and potential of this exceptional location as you design a home tailored to your lifestyle. (id:42776)
Sutton-Sound Realty
38 North Shore Road
Northern Bruce Peninsula, Ontario
Premier Waterfront Home Chiseled from the Heart of Bruce Peninsula Stone Full Boat Access to Georgian Bay! Step into a property that feels like it was carved right from the Bruce Peninsula itself. This stunning 3-storey stone residence offers full virtual tour access, so you can experience the magic before you even arrive. Walk out onto the expansive decks, breathe in the crisp bay air, and take in panoramic views that will leave you speechless.This is not just a 10 out of 10its an 11 out of 10. Opportunities like this don't come often. Inside, you'll find: 5 spacious bedrooms ideal for family living or entertaining guests A modern, updated kitchen with premium finishes and direct walkout to a private deck perfect for coffee at sunrise or cocktails at sunset Floor-to-ceiling views of the Niagara Escarpment from every level. A premier docking facility for effortless boating adventures on Georgian Bay. Set on a cozy lakefront lot, this property blends luxury, privacy, and the rugged natural beauty of the Peninsula. For investors, it has also proven its income potential operated as an Airbnb for just three months of the year, it generated approximately $50,000 net income.Whether you're looking for a dream home, a vacation retreat, or a lucrative investment, this waterfront gem delivers on all fronts. (id:42776)
Atlas World Real Estate Corporation
850 Pike Bay Road
Northern Bruce Peninsula, Ontario
Escape to a charming WATERFRONT property nestled on the serene shores of Lake Huron. This meticulously maintained home boasts 3 spacious bedrooms plus the loft bedroom, along with 2 beautifully appointed bathrooms. The cabinetry and built-in features throughout the home are equipped with soft close functionality for added convenience. Step outside to your private oasis featuring a cozy fire pit area, perfect for gathering with loved ones on cool evenings. Sit back and savor the seasonal beauty of swans gracefully gliding in the bay, right from your own backyard. Your boathouse includes a power lift for easy boat storage and access. Create lasting summer memories from your personal dock; slide down your water slide into the refreshing waters of Lake Huron. Rain or shine, the large wrap-around covered deck offers a peaceful outdoor retreat, spring, summer, fall to relax and unwind. Take your culinary skills outdoors with the convenience of a direct propane hookup for barbecuing on the deck, making outdoor cooking a breeze. A picnic table offers a picturesque spot for al fresco dining or simply soaking in the tranquil surroundings. The property's cement driveway provides ample parking for up to 4 cars in addition to a single-car garage that doubles as a workshop space. Indulge in a lifestyle of relaxation and adventure at this idyllic waterfront retreat on Lake Huron. Experience the best of lakeside living with this enchanting property that offers both comfort and luxury in a stunning natural setting. (id:42776)
Exp Realty
V 14 W 3 - 1020 Birch Glen Road
Lake Of Bays, Ontario
LANDSCAPES is a luxury fractional ownership resort located in Baysville, the gateway to Lake of Bays, Muskoka's second-largest lake. This is your chance to enjoy five weeks each year in VILLA 14, one of the few pet-friendly, three-bedroom plus den villas available. Your fixed Summer Week #3 begins this year on July 10th, 2026 an ideal time to experience Muskoka at its very best. In addition to this prime summer week, you'll have four more fixed weeks throughout the year, along with one floating week that you choose each fall, allowing you to enjoy all four seasons in this stunning location. VILLA 14 is thoughtfully designed for luxurious comfort and year-round enjoyment. It features three spacious bedrooms plus a den, three full bathrooms, a gourmet chefs kitchen, a large open-concept living and dining area, two fireplaces, and hardwood flooring in the main living spaces. The upper-level master suite includes a four-piece ensuite, a second fireplace, and a private deck with views over the lake. A full laundry area is also included for your convenience. The resort offers exceptional amenities that appeal to the whole family. These include a two-storey boathouse, an inground pool, a well-appointed clubhouse with a library and exercise room, hot tub, firepit, and barbecue areas. With over 1,000 feet of shoreline, two sandy beaches, and 19 acres of landscaped grounds with walking trails, you can choose to mingle with fellow owners or enjoy peaceful solitude. A short stroll brings you into Baysville, a delightful Muskoka village, while Huntsville and Bracebridge are both just a 20-minute drive away. September 26th, 2025. Your 2026 usage weeks include January 30th, March 13th, June 19th July 10th (your fixed Summer Week), and October 2nd. .Annual fees for 2025 are $6,275 plus HST. (id:42776)
Royal LePage Lakes Of Muskoka Realty
45 Mary Street
Collingwood, Ontario
***BUILD IN PROGRESS*** Luxury Custom Home on Mary Street, Collingwood. Currently under construction by a quality local builder, this stunning custom home offers modern luxury and exceptional craftsmanship in one of Collingwood's most sought-after neighbourhoods. Thoughtfully designed for both comfort and elegance, the home features four spacious main-level bedrooms and an inviting second-floor loft with a private ensuite, perfect for a home office, guest suite or personal retreat. Designed for both grand entertaining and effortless daily living, the open concept layout ensures a seamless flow between the chef inspired kitchen, great room and outdoor spaces. Upon arrival, a stately covered porch with striking timber details will make a lasting impression, leading into an interior where luxury and functionality converge. The heart of the home is the designer kitchen, featuring an oversized island, premium finishes, and top-tier craftsmanship, while the adjacent great room will boast a soaring cathedral ceiling and a sophisticated stone fireplace, creating an inviting ambiance. Luxury continues throughout with solid wood craftsman-style doors, rich hardwood flooring and spa-inspired bathrooms with radiant heated floors and oversized porcelain tiles. Step outside to a sprawling timber-covered back deck, accessible from both the great room and primary suite, offering a private outdoor sanctuary. The fully finished lower level includes two additional guest rooms, a full bath, and a spacious recreation area with heated flooring for year round comfort. This is a rare opportunity to secure a brand-new, custom-built home in one of Collingwoods most sought-after neighborhoods. Act now to explore potential customization options and make this extraordinary residence your own. EXPECTED COMPLETION MID MARCH 2026. (id:42776)
Royal LePage Locations North
549 Albert Street
South Huron, Ontario
New Price!!! Ready to move in. Located in the highly desirable South Pointe Estates in Exeter, ON. Prepare yourself to fall in love with this stunning free-hold townhouse. Beautifully finished 1774 square foot townhome is ready to be yours. Energy Star rated 3 bedroom, 2.5 Bath, 2-storey townhome comes complete with a fully sodded lot and asphalt drive-way. Step into this spacious foyer where you are greeted with the stairs that lead you to the second storey. Continue on the main floor, past the powder room into the open concept great room with ample space to curl up and binge watch the latest trending Netflix Series. This stunning kitchen is ready to entertain and make some memories with some of your favourite people around the island. Pick your custom kitchen cabinets / quartz countertops. Grab your coffee and enjoy the serenity of the morning on the rear deck or become the next grill master with the ease of the quick connect BBQ gas line. Additional gas lines for dryer / range optional. The Master bedroom doesnt lack space and is complete with walk in closet and generously sized ensuite. Ensuite has his/her sinks for those times when youre in a hurry to get out the door for date night. This unit is finished and ready for immediate occupancy, or ask about units ready for interior selections to make it your own! Finished basement options to include 1 Bedroom OR Rec-room and 1 bathroom(extra). Garage fully insulated/drywalled and primed w/ Garage Door opener; Call today for more information! (id:42776)
Sutton Group - First Choice Realty Ltd.
Royal LePage Heartland Realty
119 Rowe Avenue
South Huron, Ontario
Limited time New Price!! Almost Completed! Pinnacle Quality Homes is proud to present the HUDSON bungalow/townhouse plan in South Pointe subdivision in Exeter. All units are Energy Star rated; Contemporary architectural exterior designs. This 1134 sq ft bungalow plan offers 2 beds/2 baths, including large master ensuite & walk-in closet. Sprawling open concept design for Kitchen/dining/living rooms. 9' ceilings on main floor. High quality kitchen and bathroom vanities with quartz countertops; your choice of finishes from our selections (depending on stage of construction). 2 stage high-eff gas furnace, c/air and HRV included. LED lights; high quality vinyl plank floors in principle rooms. Central Vac roughed-in. Fully insulated/drywalled/primed single car garage w/opener; concrete front and rear covered porch (with BBQ quick connect). Photo is for reference only. (id:42776)
Sutton Group - First Choice Realty Ltd.
Royal LePage Heartland Realty
90 Lawson Drive
South Huron, Ontario
Limited time New Price!! Almost Completed! Pinnacle Quality Homes is proud to present the Boston bungalow/townhouse plan in South Pointe subdivision in Exeter. All units are Energy Star rated; Contemporary architectural exterior designs. This 1286 sqft bungalow plan offers 2 beds/2 full baths, including master ensuite & walk-in closet; Sprawling open concept design for Kitchen/dining/living rooms. 9' ceilings on main floor; High quality kitchen and bathroom vanities with quartz countertops; your choice of finishes from our selections (depending on stage of construction); 2 stage high-eff gas furnace, c/air and HRV included. LED lights; high quality vinyl plank floors in principle rooms; Main floor Laundry Room; Central Vac roughed-in. Fully insulated/drywalled/primed single car garage w/opener; concrete front and rear covered porch (with BBQ quick connect). Basement finish option for extra space (rough-in for extra bath) with high ceilings and 'egress' window for additional Bedroom. Large yard (fully sodded). Photo is for reference only, actual house may look different. (id:42776)
Sutton Group - First Choice Realty Ltd.
Royal LePage Heartland Realty



