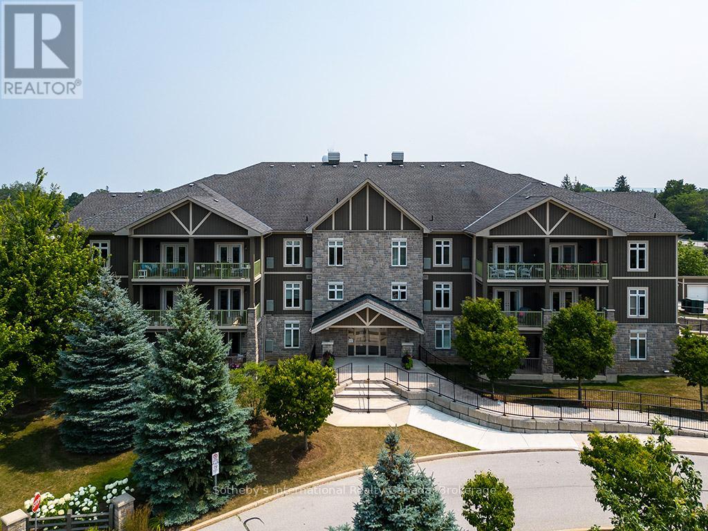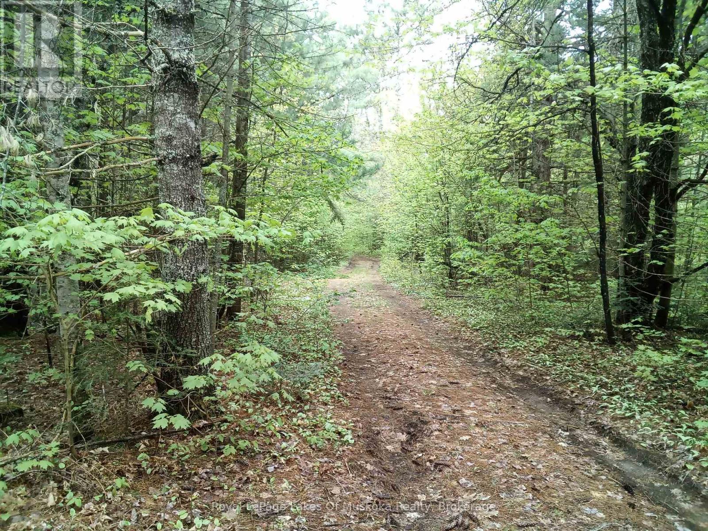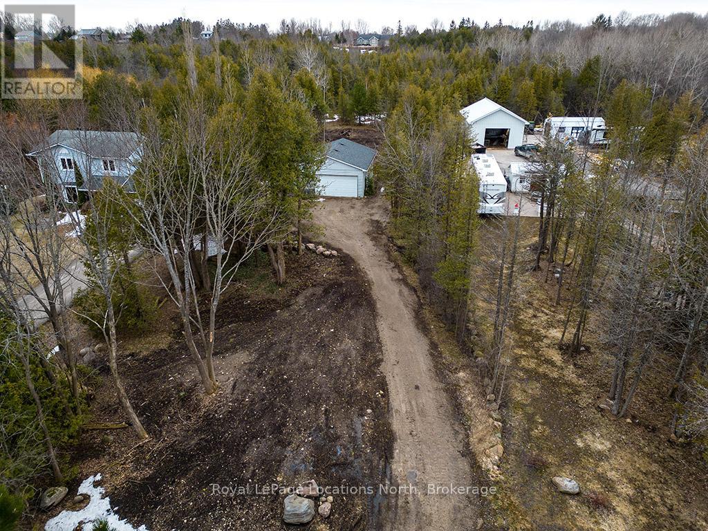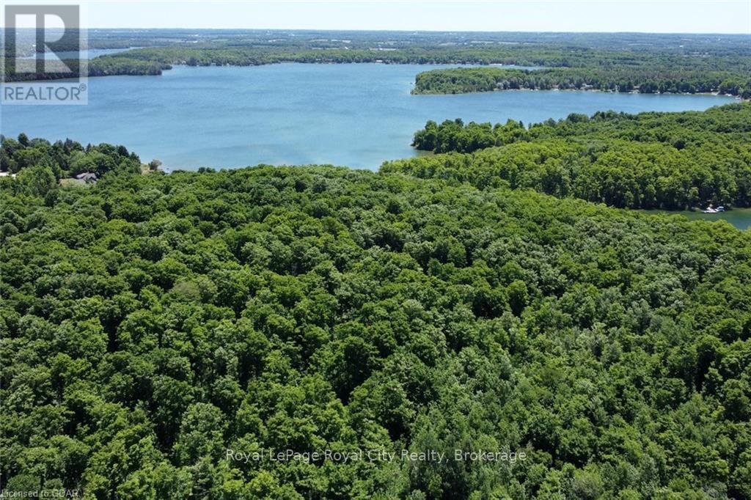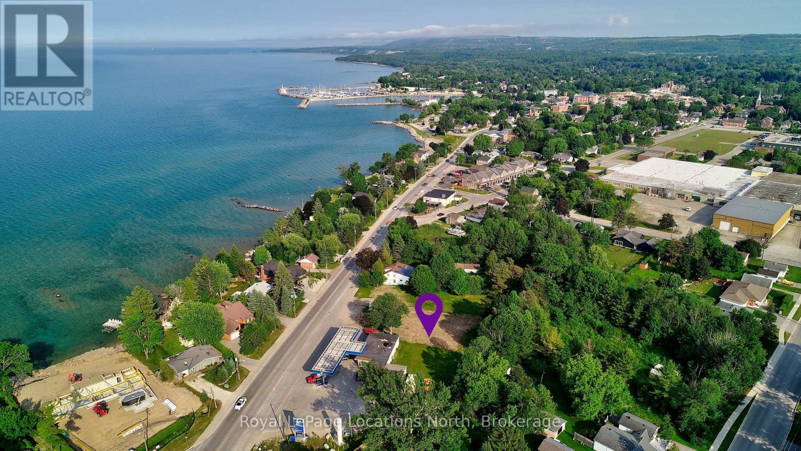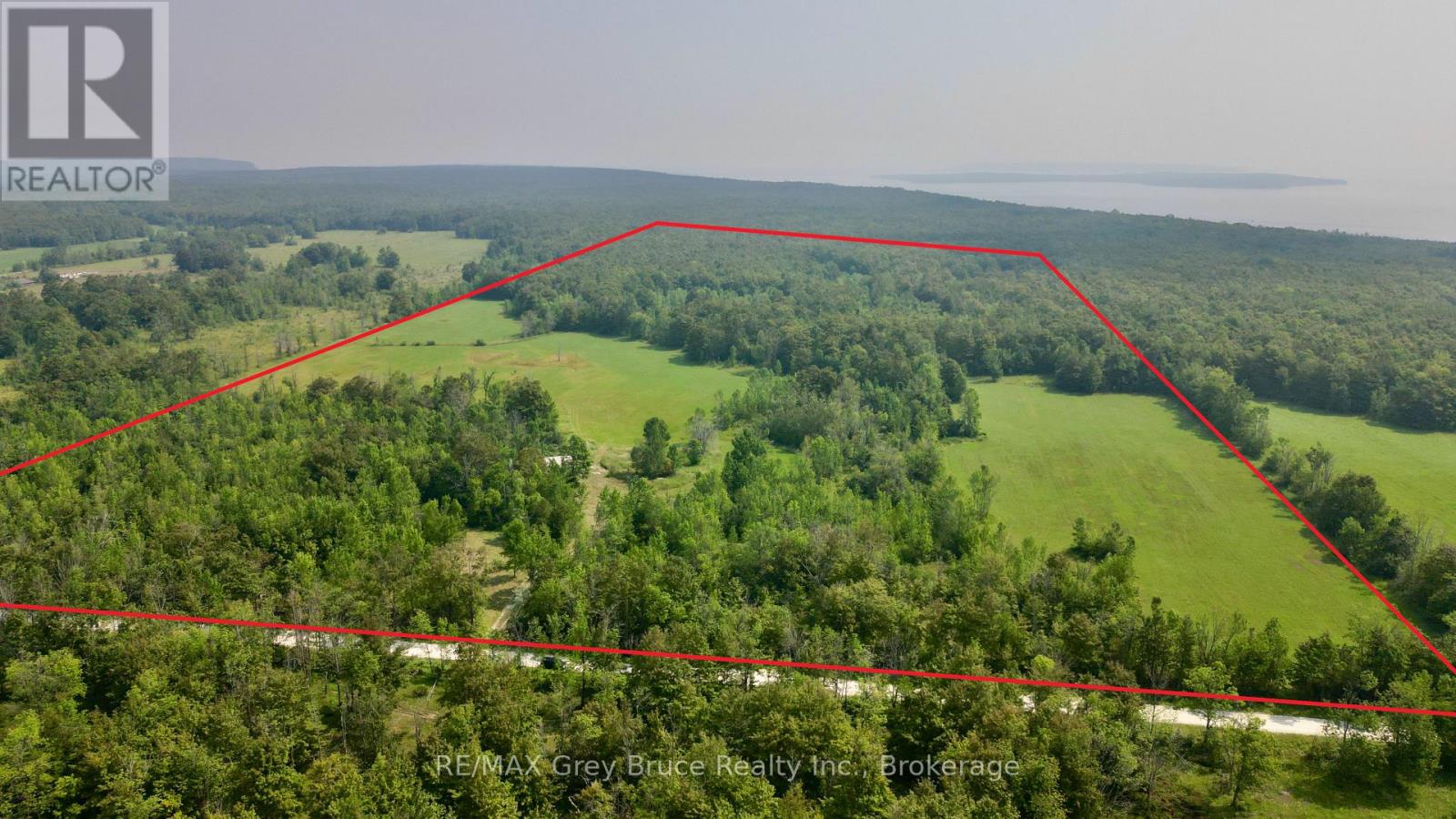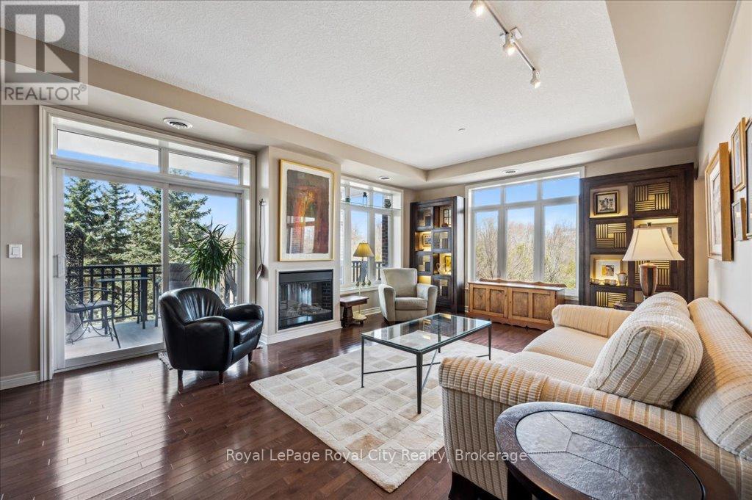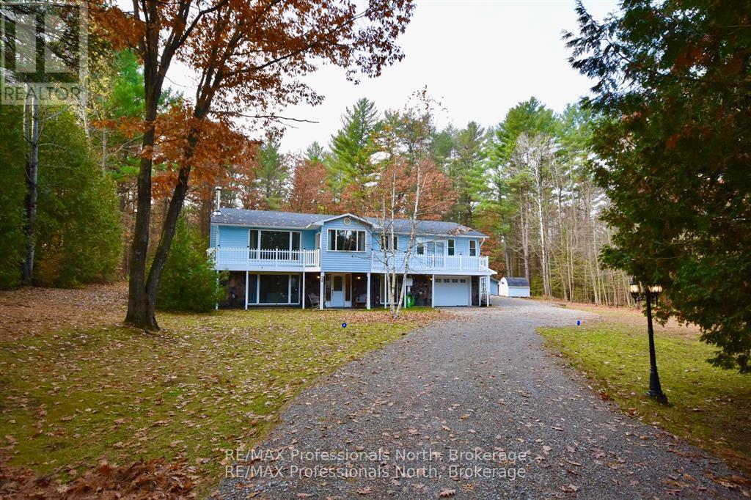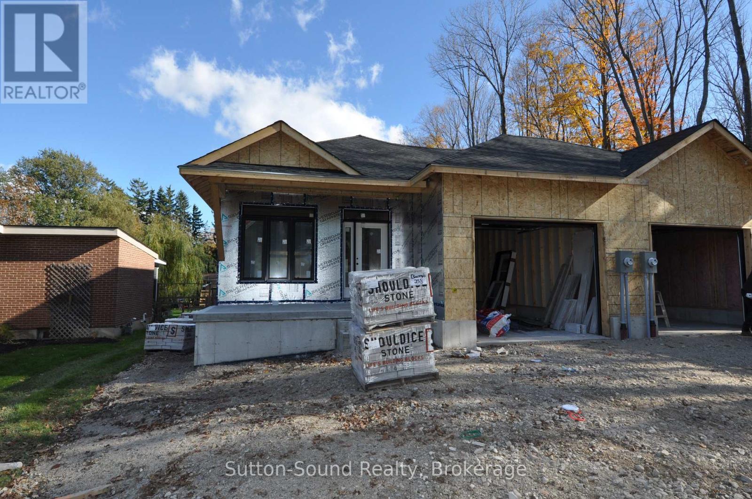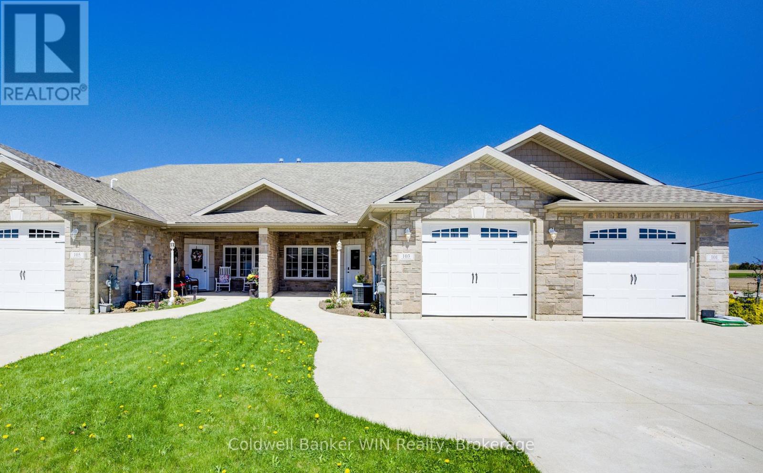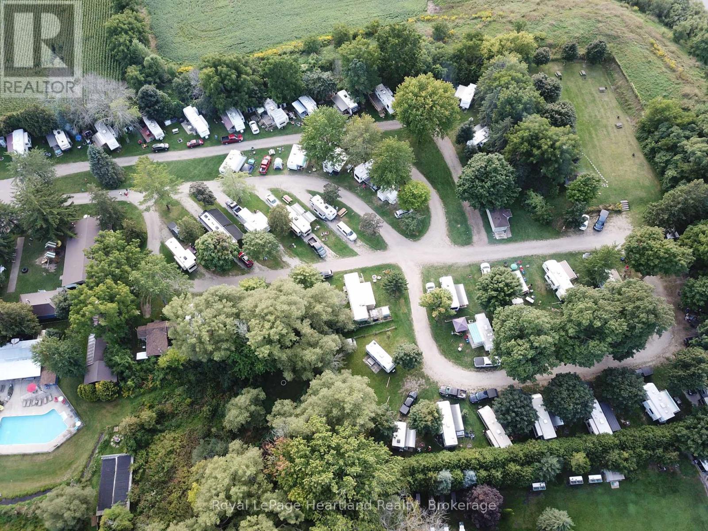1579 Wainman Line
Severn, Ontario
When you decide to buy a home sitting on 100 acres of land your not just buying a home, you are buying a way of life, a place for your kids to grow up with some of the best childhood memories possible with so much space for all the animals they could ask for, snowmobiling, ATV'ing, dirt biking, s'mores and hotdogs around the open fire, maybe host family reunions with so much space for tents, trailers and RV's, live off the land or just play on the land, grow your own food or set up a country stall and sell to the community! The same community that you would be putting down what could be roots for generations to come! And this home has you covered for any and all these possibilities. The upper level features 3 spacious bedrooms, master bedroom has private ensuite and walk out to the back deck and pool area, sitting room with walk out to deck, huge eat in kitchen , large bright living room with fireplace, and my personal favourite the massive dining room ( big enough to host the largest of family gatherings) with wall to wall windows for a panoramic view of the pasture, creek area and front gazebo and firepit area, plus a private office area. Outside features enclosed gazebo area, fire pit area, kids play area, large barn with a portion now being used as a garage work shop area, plus 3 big pen areas with 3 water bowls that recently had cattle, water is supplied to the barn from the house well, 200 amp service ( panel upgraded approx. 10 years ago) The steel silo is large enough to hold 90 ton grain. The 100 acres are approx. 25 acres of pasture to the west side of the house plus approx. 15 acres to the back of the house capable of supplying 100 big round hay bales, the rest of the land is mixed bush. This amazing family home has been lovingly cared for and maintained (id:42776)
Century 21 B.j. Roth Realty Ltd.
101 - 27 Beaver Street S
Blue Mountains, Ontario
Prime location for this desirable unit set on the first floor in the very sought after Far Hills development. This very bright and spacious 2 bedroom, 2 bathroom suite with open concept living space features 1479 sqft. This beautiful suite has hardwood flooring, a gorgeous kitchen with granite counters, separate island and stainless steel appliances, a picturesque balcony, a large master bedroom with an ensuite with shower and separate tub and features a well sized additional guest room/office and full second bathroom. Amenities include designated underground parking, storage locker, inground pool, tennis courts, clubhouse and fully accessible with elevator and within walking distance to the exclusive boutiques and restaurants of downtown Thornbury, as well as the Georgian Trail and Thornbury harbour marina on stunning Georgian Bay. (id:42776)
Sotheby's International Realty Canada
1590 Yearley Road
Huntsville, Ontario
Huge Potential Rural Property - This property is 103.5 acres of dry and sandy soil with 2560 ft along Yearley rd. 10 acres of hardwood, 20 acres of field and 70 acres of Cedar and Large Pine trees. Running along the southern border is a meandering creek that is perfect for paddleboarding or canoeing. There is a good established driveway into the property with a cleared area for the house and some older buildings. The homestead 3 bedroom house has had 3 additions to it and housed a family of 5. The house itself needs some TLC with an opportunity to make it your own. Spring fed Sandpoint well with very clean drinkable water. 200 Amp Hydro service and a good wood stove to keep you warm in the winter. The owner has a Site Plan and drawings available for a new Build on this property. The property has many trails throughout the lot that are perfect for Off Roading, Hiking, Biking and Snowmobiling right on your own property. Running along the northern boundary is an unopened Road Allowance which suggests that there is a good possibility for severance for 1 or 2 10 acres parcels Very private on an all year round Municipal road with huge potential to build your dream home or just enjoy the peace and quiet. Must See! This one is not going to last! Call your REALTOR for more information and showings. (id:42776)
Royal LePage Lakes Of Muskoka Realty
236 Lakeshore Road S
Meaford, Ontario
Build Your Dream Home! This 1/2 Acre, cleared lot in a rural setting is a perfect location to settle down. This property has a current 40x30 Storage building with Building Plans available upon request to turn it into a 3 Bedroom home with Garage. Turn the outside into a beautiful space to entertain or relax while listening to the waves of Georgian Bay. With just a short walk or drive you arrive to St. Vincent Beach for a swim or to launch your paddle board. The property has a drilled well as well as Hydro and Natural Gas hook up at the road. Call your agent to view and start envisioning the future on Lakeshore Road! **EXTRAS** $520 Annual Road Maintenance Costs. Private Road Association www.lakeshoreroadsouth.com for information and By-laws (id:42776)
Royal LePage Locations North
466408 12th Concession B, R.r. 4
Grey Highlands, Ontario
If you've been searching for a lakefront lot, search no longer; 92 acres of mixed hardwood, pine forest, and fields. All of this and 1800 feet of lake frontage on Lake Eugenia, one of the most popular inland lakes in Southern Ontario! Build your House/Cottage/Chalet and of course a dock at the lake. All summer you can fish, canoe, kayak, wakeboard, water ski, swim or land your floatplane, taxi up to the dock and grab your first pint of beer to celebrate the beginning of the weekend. During the winter months, you can enjoy the privilege of year round living, being just 10 minutes from Beaver Valley Ski Club and only 30 to Craigleith or Blue Mountain resorts! Ski, snow shoe, Snowmobile, ATV or go for a quiet stroll on the century-old trails in the bush made by the founding farm family. Tap trees in the spring with the kids and make Maple Syrup over your own toasty fire. There is even a century-old post and beam drive shed that you could upgrade to the most amazing summer Theatre/man cave/ entertainment/dining facility. Only 1.5 hours to K/W, Waterloo/Guelph, or Pearson. Seeing is believing with this fine offering... Miss it at your peril. (id:42776)
Royal LePage Royal City Realty
344 Sykes Street N
Meaford, Ontario
Exceptional Commercial Development Opportunity in Downtown Meaford. High traffic location on bustling Sykes St North in downtown Meaford, across the street from the water. Vacant land in urban areas seldom come to market, making this an excellent chance to invest in the growth of Meaford and Southern Georgian Bay. This vacant piece of land offers a prime opportunity for a commercial venture (excellent location for car wash). Spanning just under an acre, this lot enjoys close proximity to essential Meaford amenities including the regional Hospital, community centre, golf club, yacht club, shops, and restaurants. Zoned for urban highway commercial use, the property accommodates a wide range of potential businesses and services, such as accommodation facilities, auto services, retail, institutional uses, restaurants, and storage. With its strategic location on the main thoroughfare and its unique proximity to the waterfront, this is a rare opportunity to own in the heart of Meaford's vibrant community. (id:42776)
Royal LePage Locations North
61 Crawford Drive
South Bruce Peninsula, Ontario
Situated on a quiet No Exit year round road, you'll find this beautiful 99 acres of land in Purple Valley! The property consists of some open areas and has an abundance of mixture of hardwood bush. The property used to be the "old homestead" many years ago. There is a driveway, hydro (currently disconnected) and a well (depth unknown) on the property. Ideal location for a year round country home; it could also be a hobby farm - great for horses! Located on the property is also a large open bay shed and part of the old foundation where the home once stood. Property is close to trails, and a short drive to the town of Wiarton, marina, shopping for amenities, groceries, etc. Government Dock is also nearby. The property measures approximately 1300 feet wide by 3315 feet deep. Property is located on a year round municipal road. Rural services are available such as garbage and recycling pick up. The property is zoned DC (Development Control) and is under the jurisdiction of the Niagara Escarpment Commission. For further information regarding building permit, feel free to contact 519-371-1001 Email: nec@ontario.ca. Reference roll number 410259000716300 . Current taxes: $519.00. If you're looking for a large parcel of land to enjoy nature or just to putter around, this one might be the one for you! Please do not enter the property without a Realtor. (id:42776)
RE/MAX Grey Bruce Realty Inc.
212 - 71 Bayberry Drive
Guelph, Ontario
Welcome to Refined Retirement Living at the Village by the Arboretum Guelphs Premier 55+ Adult Lifestyle Community. Step into a life of ease, elegance, and endless opportunity in this bright and very spacious corner suite, ideally situated in one of the most exclusive adult communities in Southern Ontario. With windows on three sides and two private balconies, one overlooking the lush greenery of the Arboretum, this 1,610 SF home offers serene views, abundant natural light, and complete privacy. Just steps from the elevator from the grand foyer, this thoughtfully designed layout features an expansive open-concept living and dining space highlighted by tray ceilings and a charming electric fireplace. Whether entertaining or relaxing, the flow and finish of this home create a welcoming retreat you'll be proud to call your own.The well-appointed kitchen connects seamlessly to the main living area, perfect for hosting or casual dining. The generously sized primary bedroom offers a walk-in closet and private ensuite, while a second bathroom adds flexibility for guests. You'll also enjoy a versatile den/home office, in-suite laundry, and ample closet space throughout. An underground parking space just steps from an elevator and an exclusive storage locker are included for added convenience.But life here is about more than just your suiteits about the lifestyle. As a resident, you'll have full access to the 28,000+ sq ft Village Centre, a hub of activity offering an indoor pool, sauna, hot tub, fitness rooms, tennis courts, putting green, pickleball, billiards, library, and over 100 resident-led clubs and classes. Whether your interests lie in the arts, sports, social events, or wellness, there's something here for everyone. (id:42776)
Royal LePage Royal City Realty
20 Coulter Lane
Bracebridge, Ontario
Welcome to this beautiful private home located on a serene, tree-lined property, designed for those who love the charm of Muskoka living with the ease of modern amenities. This custom-built home offers 3+1 bedrooms and 2 bathrooms, providing generous space for family and friends. Step into a bright and airy open-concept layout, where the living room, dining area, and kitchen seamlessly blend together. Sunlight pours in through expansive bay windows, illuminating the hardwood floors that extend throughout the home. A cozy Muskoka room offers the perfect space to unwind and take in the forested backyard, while main-floor laundry adds to the home's convenience. Outdoors, enjoy summer fun in the above-ground pool, or embrace year-round adventure with direct access to nearby snowmobile trails. Start your day with coffee on the front balcony, accessible from the primary bedroom through large double sliding doors and take in the sounds of nature. This home has been thoughtfully updated for move-in-ready comfort, featuring a brand-new furnace (2024), a newly renovated basement bathroom (2024), an updated upstairs bathroom (2024), and an updated pump and pressure tank. Sitting on just under an acre, the private yard offers ample space for outdoor activities, while the detached 2-car garage and storage shed provide plenty of room for vehicles, tools, and recreational gear. This home is located just minutes from HWY 11 and five minutes from downtown Bracebridge, offering the perfect convenience with limited neighbours and backing onto and abundance of forest. (id:42776)
RE/MAX Professionals North
2515 6th Avenue W
Owen Sound, Ontario
Welcome this spacious and beautiful finished semi-detached bungalow, offers 1,242 sq. feet per floor and located in a desirable, family-friendly neighborhood on the west side, only a five minute walk to the water. The main level features oversized open concept layout of living room, kitchen and dining room and a large master bedroom. The kitchen boasts a large island with electrical outlet, quartz countertops, opens to the dining area with a 12' x 16' pressure-treated back deck that is partially covered for year round BBQs. The main floor includes convenient laundry with cabinets, the flooring is vinyl plank and ceramic tile in all bathrooms and the mud/laundry room. The primary suite offers a 4-piece ensuite with an acrylic shower, large walkin closet and a second large while a 2 piece powder room serves guests, The fully finished basement adds living space, with two additional bedrooms, a 3-piece bathroom, a large utility room with extra storage, and a spacious family room complete with carpet, a direct vent gas fireplace, and a stylish painted mantel. Hard wood stairs lead down to this cozy lower level, which also features 8' ceilings (except under bulkheads) and a rough-in for central vacuum. The home showcases exceptional curb appeal with Shouldice stone exterior wrapping the entire unit, vinyl shakes above the main window, a fully covered concrete front porch with a cold room underneath, and a finished garage. A concrete driveway connects the garage to the street, with an additional walkway leading to the front entrance. The exterior is completed with a fully fenced, fully sodded yard perfect for outdoor living. Added highlights include central air conditioning, a high-efficiency gas forced-air furnace, and a HRV system. This move-in-ready home combines comfort, style, and convenience in a prime location. Don't miss your chance to make it yours! Taxes still to be calculated yet. NOTE. The adjoining wall is only in the garage, not in the house area. (id:42776)
Sutton-Sound Realty
103 Broomers Crescent
Wellington North, Ontario
Welcome to this beautifully crafted 2-bedroom, 2-bathroom bungalow that offers the perfect blend of style, comfort, and accessible living. Designed with ease and functionality in mind, this home features wide, open spaces ideal for those seeking one-level, mobility-friendly living. The inviting living room boasts soaring vaulted ceilings and a cozy gas fireplace, creating a bright and welcoming space for relaxing or entertaining. The kitchen is a standout with sleek granite countertops and a dream walk-in pantry, perfect for home chefs. The spacious primary bedroom includes a walk-in closet, a private 3-piece ensuite, and sliding doors leading to a concrete patio and tranquil backyard. A second set of sliding doors from the guest bedroom also opens to this peaceful outdoor space. Additional features include gas forced air heat, luxurious gas in-floor heating, and central air for year-round comfort. The large attached single-car garage is fully lined in metal for easy cleaning, and the covered front porch includes a gas line for your BBQ. This home combines practicality, elegance, and accessible design in one exceptional package. (id:42776)
Coldwell Banker Win Realty
595487 Highway 59 North
East Zorra-Tavistock, Ontario
Award Winning Campground/Mobile Home Park for sale! Fantastic turn-key income producing Seasonal Campground and 12-month Mobile Home Park. Rental sites include 22 year round sites, 14 seasonal camping sites, 35 overnight sites,4 Rustic Cabins and a Retro Cottage. Located in South Western Ontario, close to major amenities. Beautiful property with incredible pride of ownership and many upgrades makes this an appealing investment. Established RV and Mobile Home Park with a community feel. Park amenities include a camp store, public washrooms, new gated entry, coin-operated laundry, playground, pool, and maintenance shop plus much more. 4-season 2-bedroom rental house and4-season, modern 2-bedroom owners residence on site as well. Intensive infrastructure updates including MOE approved septic, water, and hydro updates. All sites are equipped with water and sewer hookups as well as 30- and50-amp electrical service. Capital improvements have been completed throughout offering turn-key acquisition. The sale includes business and property including all items required for day-to-day operation including comprehensive and up to date website. Sellers are willing to assist with ownership transition. Incredible ROI. Can be run as owner operator or with park managers. The Seller is open to a share or asset sale. For a complete Buyers Package including location, price, financials, and photos a confidentiality agreement is required. (id:42776)
Royal LePage Heartland Realty


