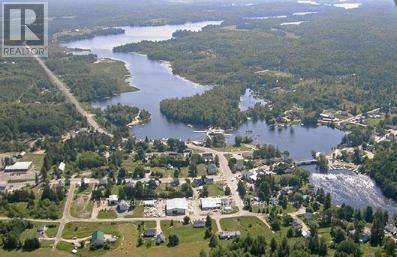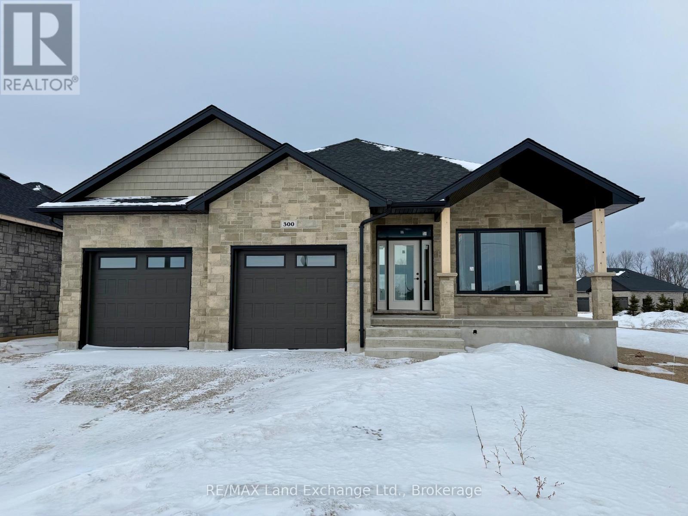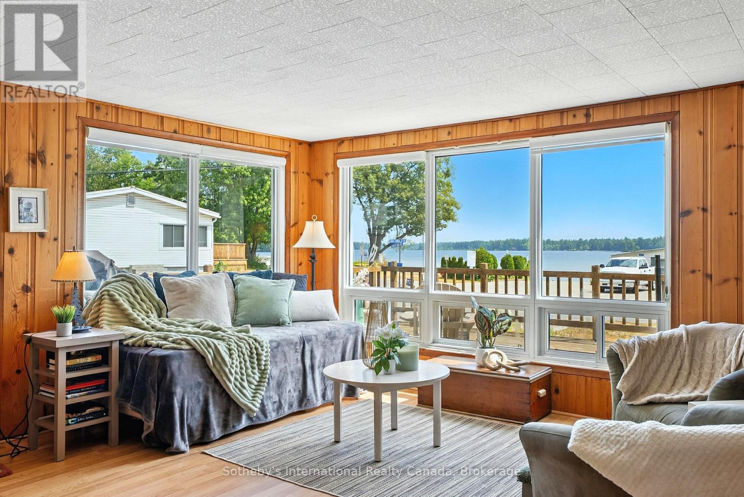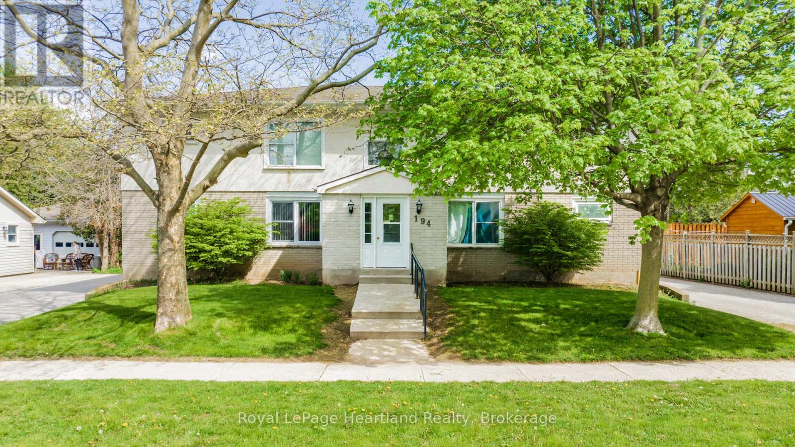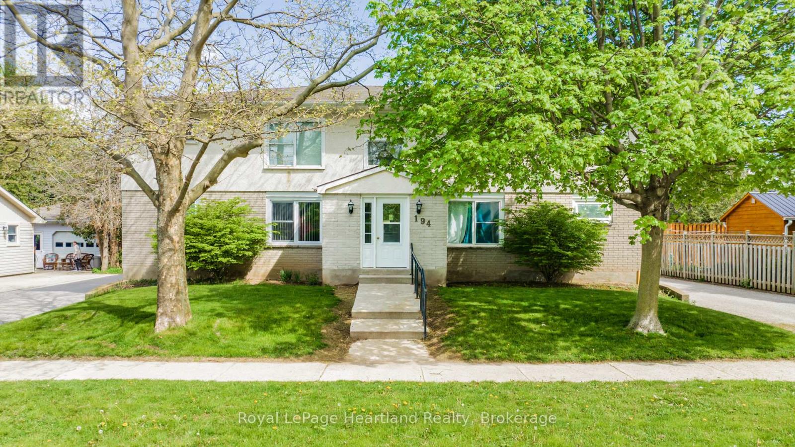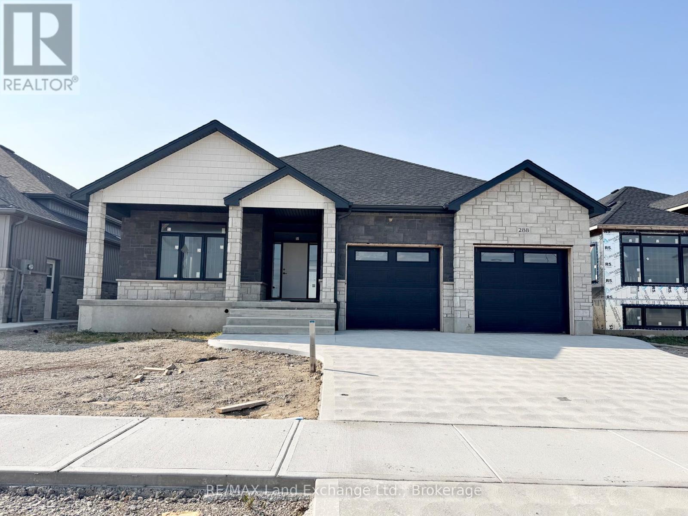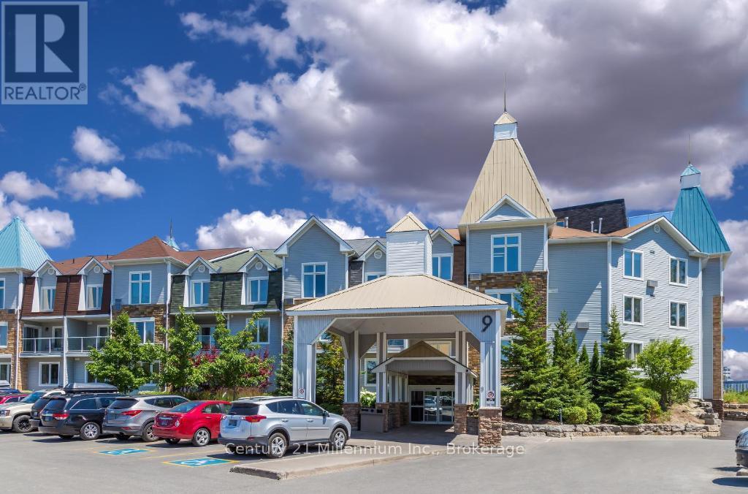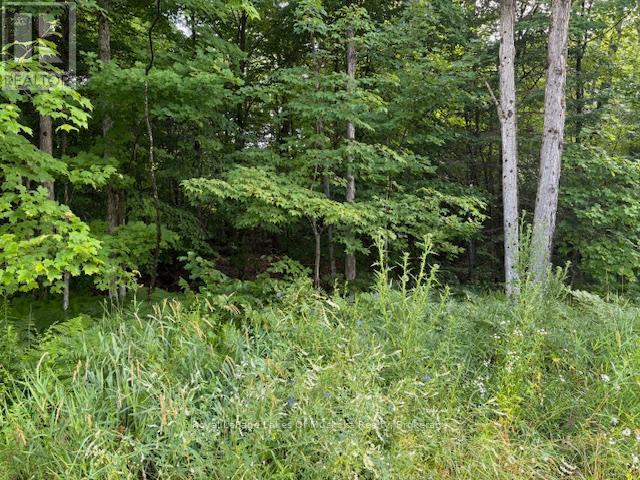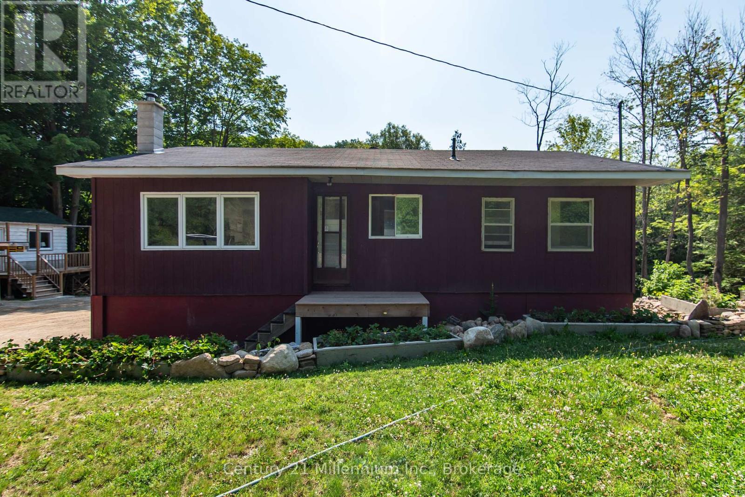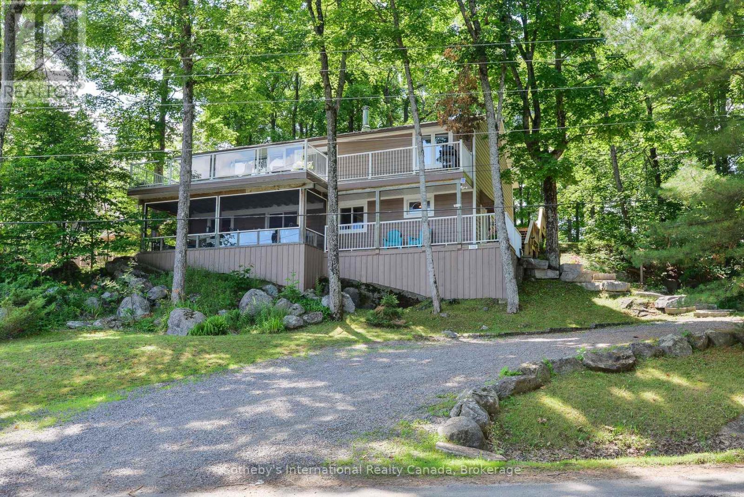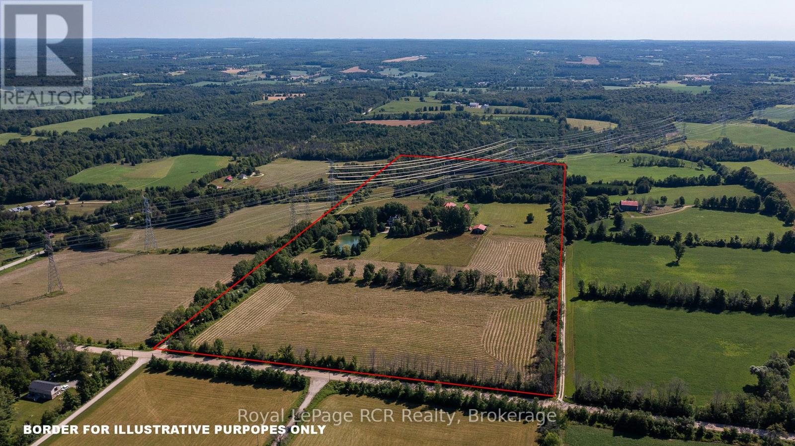5 Bay Street
Magnetawan, Ontario
CENTURY VILLAGE HOME with new (2021) propane gas furnace & Air Exchanger, new shingles, also 2021. Renovated and updated 75% complete with all materials for completions included. Located in the Famous Historic Waterfront Community of Magnetawan. Many Village Amenities in town with a host of others available close by in Parry Sound and Huntsville Muskoka. This is a very rare find to secure a property in the most sought after Village in The Almaguin Highlands Region of Ontario along the Historic 40 mile waterways of the Magnetawan River. Call today before it's gone! (id:42776)
Red And White Realty Inc
300 Ridge Street
Saugeen Shores, Ontario
One of our favourite plans. This 2 + 2 bedroom 3 bath bungalow is located in one of Port Elgin's newest streets at 300 Ridge Street; on the south end of town close to walking trails and the beach. Boasting 1605 Sqft on the main floor with vaulted ceilings in the principle area; 9 foot ceilings in the balance, quartz kitchen counter tops, walk-in pantry, gas fireplace, tiled shower in the ensuite bath, hardwood staircase from the main floor to the basement, and hardwood and ceramic flooring. The basement is finished with the exception of the utility room and will feature a family room, 2 bedrooms and 3pc bath. Exterior finishing includes a sodded yard, pressure treated covered deck 10 x 28'3 and double concrete drive. Bonus extras include central air conditioning and automatic garage door openers. HST is included in the list price provided the buyer qualifies for the rebate and assigns it to the Builder on closing. Colour selections may be available to those that act early. Prices subject to change without notice (id:42776)
RE/MAX Land Exchange Ltd.
542 Punkinseed Lane
Georgian Bluffs, Ontario
Waterfront Living at Cobble Beach Last Vacant Lot on Punkinseed Lane. Discover the rare opportunity to own the only remaining vacant waterfront lot on prestigious Punkinseed Lane, nestled beside the renowned Cobble Beach Golf Resort. This exceptional parcel offers approximately 100 feet of prime Georgian Bay shoreline and stretches 150 feet deep, set within a community of stunning, architecturally designed homes. Facing east, the property provides breathtaking sunrise views over the bay, and is fully serviced with municipal water, sewer, natural gas, and high-speed fibre optic Internet at the lot line, ready for your custom dream home. Cobble Beach is a four-season lifestyle destination, featuring a Nantucket-style clubhouse, an award-winning 18-hole links-style golf course designed by John Carrick, two US Open-style tennis courts, and a luxurious spa. Your guests will enjoy premium accommodations at the Cobble Beach Resort, offering ten elegant in-house suites and five private cottages. Dine in style at the acclaimed Sweetwater Restaurant and Bar, just steps away. Located only 10 minutes from the vibrant city of Owen Sound, and just two hours from Toronto Pearson International Airport, this location blends serene natural surroundings with convenient urban access. The area is rich in attractions, including the Tom Thomson Art Gallery, the Roxy Theatre, the Bruce Trail, multiple waterfalls, beaches, marinas, and scenic parks along the Escarpment. Whether you're drawn to outdoor adventure, golf, arts and culture, or simply soaking in the beauty of Georgian Bay, this is a truly extraordinary setting to bring your vision to life. Don't miss this rare chance to build your haven beside Cobble Beach. There are no HOA fees on this property. Grey Sauble and Georgian Bluffs have made Verbal comments to the sellers that the building envelope would be 30 to 35% of the lot area. Very similar to the property immediately to the south. (id:42776)
Sutton-Sound Realty
1120 South Kahshe Lake Road
Gravenhurst, Ontario
Affordable Waterfront Opportunity on Stunning Kahshe Lake, Muskoka! Welcome to one of Kahshe Lakes' most unique and coveted communities - a peaceful waterfront co-ownership retreat offering winterized, year-round access, vibrant community spirit, and the best of Muskoka living. This fully owned home is the largest of the 17 units (PLUS a 1/17th share) within the development and features 2 spacious bedrooms + office, 2 bathrooms, and a private single-car garage - a rare find for lakefront properties within this community. Enjoy breathtaking direct waterfront views of both Kahshe Lake and the Kahshe River, with eastern exposure that delivers picture-perfect sunrises each morning. Step outside and you're just a few steps from the private sandy beach, exclusive to the community. Whether you're swimming, paddling, or simply relaxing lakeside, this location offers a serene and accessible escape. Perfect for islanders and water-access-only property owners seeking convenience on the mainland, this unit features a boat slip at a preferred rate, as well as dedicated parking, a true luxury on Kahshe Lake. Just 90 minutes from the GTA, with nearby amenities for groceries, dining, and entertainment, this property is the ideal balance of convenience and cottage-country charm. The community is renowned for its welcoming atmosphere and connected spirit, hosting annual events such as the Kahshe Lake Halloween Haunt and the Santa Claus Parade, which are cherished by both owners and guests alike. Whether you're looking for a year-round residence, weekend getaway, or a smart addition to your waterfront portfolio, this spacious and well-located unit offers a rare opportunity to own a slice of Muskoka paradise. Don't miss your chance to be part of this one-of-a-kind lakeside community. (id:42776)
Sotheby's International Realty Canada
194 Bennett Street W
Goderich, Ontario
ATTENTION INVESTORS! This 7 unit multi-residential property features 2 x 3BR units, 4 x 2BR units & 1 x 1BR unit. Goderich is a small coastal town along Lake Huron. Nic named "Prettiest Town in Canada" Location is key! This prime west-end location offers convenience, comfort & an enjoyable lifestyle. Your tenants will benefit from the proximity to the beach, dog park, schools and local shops. Features include: plenty of parking, separate hydro meters & coin-operated laundry area for additional income. With all units currently occupied, this turn-key property is ready to be added to your portfolio. Call your REALTOR today! (id:42776)
Royal LePage Heartland Realty
194 Bennett Street W
Goderich, Ontario
ATTENTION INVESTORS! This 7 unit multi-residential property features 2 x 3BR units, 4 x 2BR units & 1 x 1BR unit. Goderich is a small coastal town along Lake Huron. Nic named "Prettiest Town in Canada" Location is key! This prime west-end location offers convenience, comfort & an enjoyable lifestyle. Your tenants will benefit from the proximity to the beach, dog park, schools and local shops. Features include: plenty of parking, separate hydro meters & coin-operated laundry area for additional income. With all units currently occupied, this turn-key property is ready to be added to your portfolio. Call your REALTOR today! (id:42776)
Royal LePage Heartland Realty
288 Ridge Street
Saugeen Shores, Ontario
Come have a look at this split plan bungalow "The Willow" at 288 Ridge Street in Port Elgin. This split plan 1752sqft bungalow will not disappoint; with 3 + 2 bedroom, 3 full baths including a luxury ensuite with soaker tub, tiled shower and 2 sinks designed for comfort. Nestled just a short walk from the beach, this brand-new home boasts exceptional features that set it apart from the rest. Step inside to discover a stunning great room with vaulted ceilings and gas fireplace that creates an airy, open atmosphere perfect for family gatherings and entertaining. The sunset views can be captured from the partially covered back deck measuring 12 x 20. The gourmet kitchen, is outfitted with Quartz counters and features a walk-in pantry. Additional highlights include, a two-car garage with a separate staircase to the basement, hardwood staircase from the main floor to the basement, hardwood and ceramic throughout the main floor, central air, 2 automatic garage door openers, sodded yard, concrete drive and more. With all the extras and a location that's just a leisurely stroll from the beach, this home is more than just a place to live it's a lifestyle. HST is included in the list price provided the Buyer qualifies for the rebate and assigns it to the Builder on closing. Some colour selections maybe available for those that act early. Prices subject to change without notice (id:42776)
RE/MAX Land Exchange Ltd.
3210-3212 - 9 Harbour Street E
Collingwood, Ontario
3 WEEK FRACTIONAL OWNERSHIP AT Collingwood's only waterfront resort. Located on the 3rd floor of Living Water Resort, this unit offers amazing views of the bay. With lock off feature, this 2 bed/2 bath/2 kitchen unit can be transformed into a bachelor & 1 bedroom apartment. Bachelor suite has 2 queen beds & a kitchenette. The 1 bedroom unit offers living room w/pull out sofa, electric fireplace, full kitchen w/dishwasher, fridge, stove, microwave, washer/dryer, large main bedroom w/king size bed, & 4pc bathroom with a beautiful glass wall shower. Both units have walk outs to private balconies overlooking Georgian Bay. Prime Time available weeks are #1, 2 & 14 (1st & 2nd week of January & 1st week of April). Flexible ownership allows use of weeks as scheduled, or exchanged locally, or traded internationally! Not able to book your stay? You can add your unit to a rental pool & make an income. Owners can either rent the 2 units or rent 1 & use the other. Fully furnished units are maintained by the resort. Amenities include access to pool area, rooftop patio & track, gym, restaurant, spa & much more! Close to Blue Mountain, Wasaga Beach, local trails, beaches, restaurants & shopping. Very motivated seller. This is a Fractional ownership property, not a time share, therefore Owners are on title. (id:42776)
Century 21 Millennium Inc.
60 Summer Leigh Trail
Huntsville, Ontario
This lovely country lot on a quiet road may be just what you have been looking for. With 2.39 acres and 429+ feet frontage your privacy will be guaranteed. Highway access is less than 5 minutes away and downtown Huntsville with all the amenities it has to offer is just a short 15 minute drive. This property is also centrally located between Huntsville and Bracebridge in an area of newer homes. OFSC trails are easy to access from this location as well, and the quiet location is perfect for walking your dog, or going for a hike. (id:42776)
Royal LePage Lakes Of Muskoka Realty
8355 County 9 Road
Clearview, Ontario
Tranquil Riverfront Retreat on the Noisy River Near Creemore, Ontario Escape to the peaceful sounds of flowing water and nature on this enchanting riverfront property nestled along the picturesque Noisy River, just minutes from the charming village of Creemore. This cozy and well-maintained 2-bedroom, 1-bathroom home is perfectly positioned on a gently sloping lot that offers stunning views of the river below and lush, mature landscaping throughout. Whether you're sipping your morning coffee on the deck or enjoying a quiet evening around the firepit, the natural beauty of this property surrounds you. Inside, the home offers a warm and inviting atmosphere with an open living space, functional kitchen, and comfortable bedrooms all designed to make the most of this unique setting. A separate bunkie provides extra space for guests or a quiet retreat, while an additional storage building adds practicality for tools, gear, or hobby supplies. Whether you are looking for a weekend getaway, a full-time residence, or a peaceful artists retreat, this idyllic riverfront property offers unmatched tranquility with easy access to Creemore's boutique shops, cafés, markets, and year-round community events. Your peaceful riverside lifestyle awaits! (id:42776)
Century 21 Millennium Inc.
1062 Bradley Road
Muskoka Lakes, Ontario
Welcome to your Muskoka getaway at Walkers Point in a quiet bay that looks out to Browning Island. This beautifully maintained year round cottage on Lake Muskoka, one of the largest and most popular of the connected Lakes, including Lake Rosseau and Joseph. This comfortable open concept 4 bedroom, 2 bath family cottage, full time residence offers everything you need for lakeside living and less than a 20 minute drive to Gravenhurst or Port Carling. Features: Cape Cod wood siding, Steel roof, Forced air furnace, Central air and Wood stove fireplace, Drilled well, lots of Decking and Docking, Private sand beach. Set on a gently sloped lot with 100 feet of sandy shoreline including a beach house and its own hydro plus deep water at multiple boat slips with a firepit on the Lake. Eastern exposure with sun all day, great for fishing off the dock, swimming, canoeing or kayaking. Two standout features are the large deck off the open concept living area with the most amazing long views with low traffic in the Bay, and the covered screened-in sun porch, perfect for sipping morning coffee or enjoying cocktails with friends. Partially fenced backyard with forest of trees for privacy. Total living space of over 2500 sq. ft. including 700 sq. ft. of play area in the crawl space for children of all ages. Low taxes are a bonus due to the indirect waterfront. There is excellent potential in the future to add additional living space over a garage or to build a boathouse. Enjoy cottage life with many great arts and cultural events, high end Golf courses. Boat into the Towns of Port Carling, Bala and Gravenhurst for ice cream, unique retail shops, bakeries, and restaurants. Could be turnkey for a quick closing to move in and enjoy the rest of the summer. All furnishings negotiable. Don't miss this opportunity to own this cherished gem as a full time home or seasonal retreat. (id:42776)
Sotheby's International Realty Canada
232951 Concession 2 Wgr
West Grey, Ontario
50 acres with stone home overlooking a spring fed pond just minutes to Durham. There are approximately 30 acres workable (Harriston Loam) and electric fencing for pasture. Lots of good buildings on this farm including a clear span barn 32x46 with box stalls, a drive shed 24x61, a loafing barn 32x80 with an additional 32x33 heated and insulated section with porch formerly used as on-farm store, and a 40x48 hay storage building. The Century stone home is over 3000 square feet with elm hardwood flooring in the foyer, formal dining room and living room with Rumford fireplace. Kitchen with island and lots of cabinets leads to the family room with vaulted ceilings, fireplace and exposed stone wall. There is a 3 piece bath and laundry combination on the main level. Upstairs are 3 good sized bedrooms with closets, a full bath and 2 additional rooms (currently being used as walk-ins) that could be additional bedrooms if needed. New propane furnace 2025, steel roof 2022. Picturesque setting in a quiet location. (id:42776)
Royal LePage Rcr Realty

