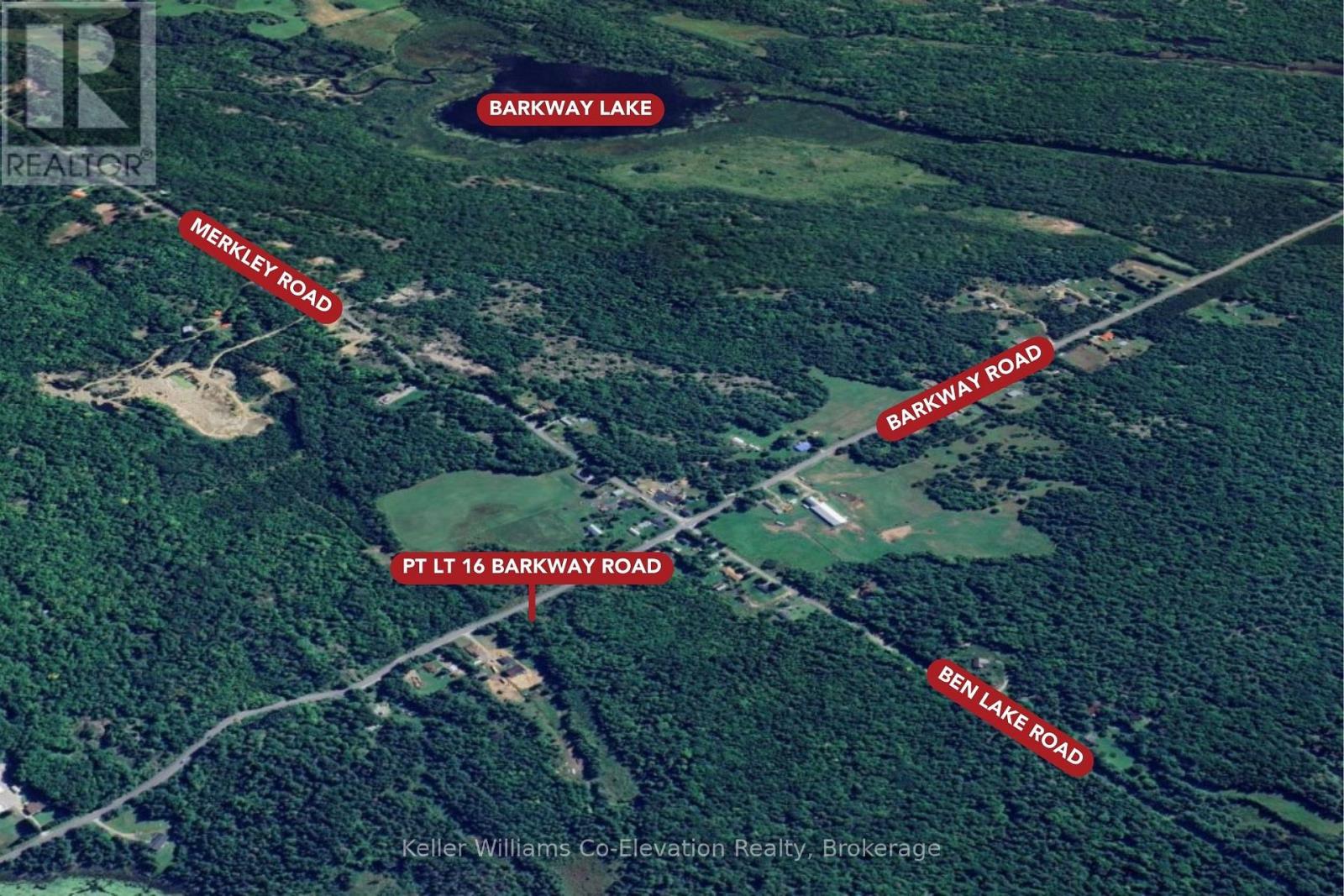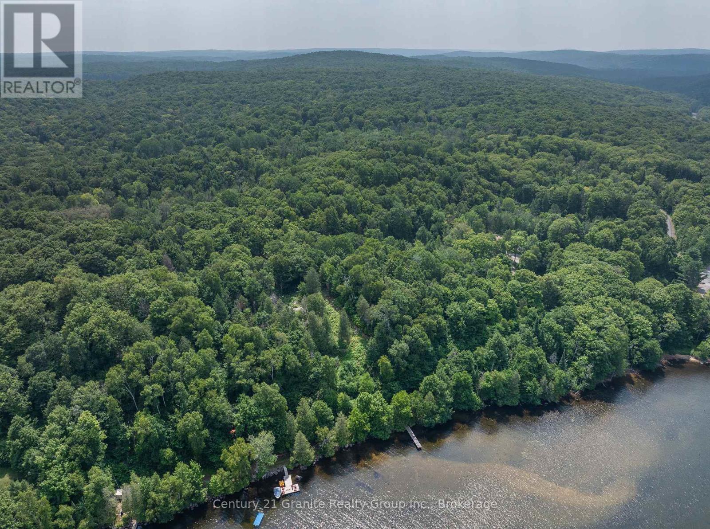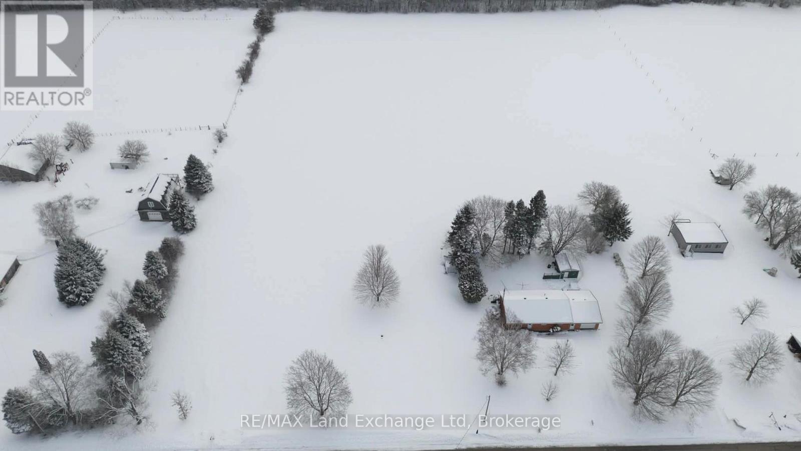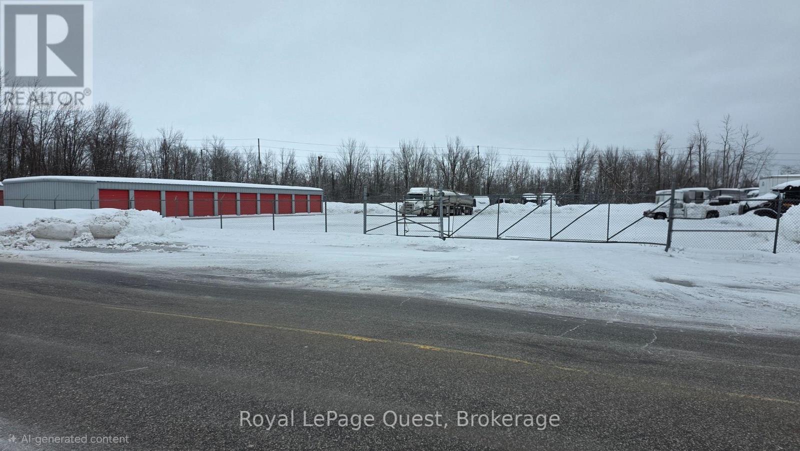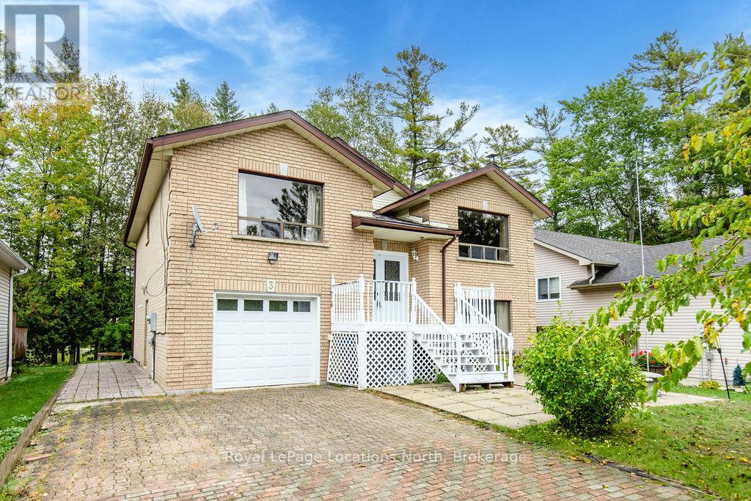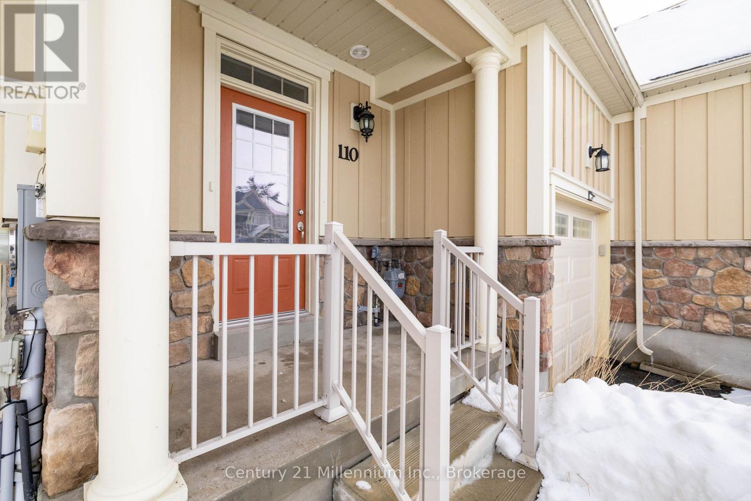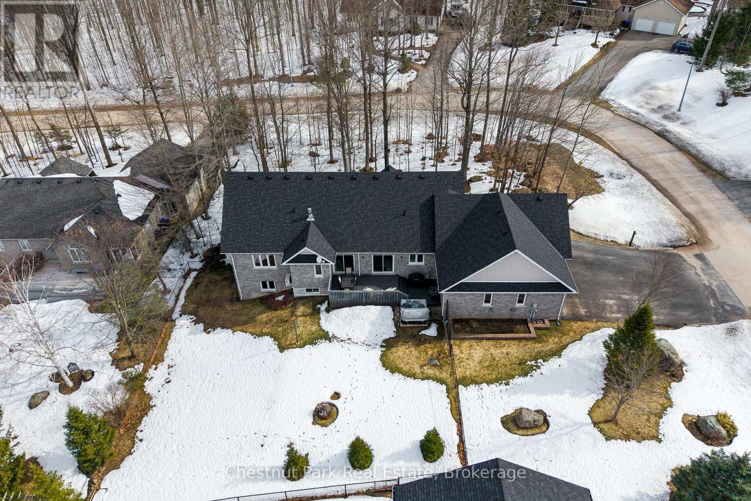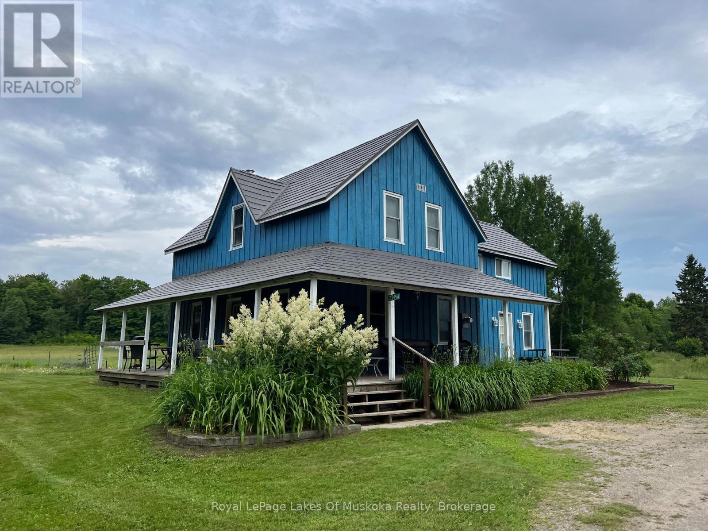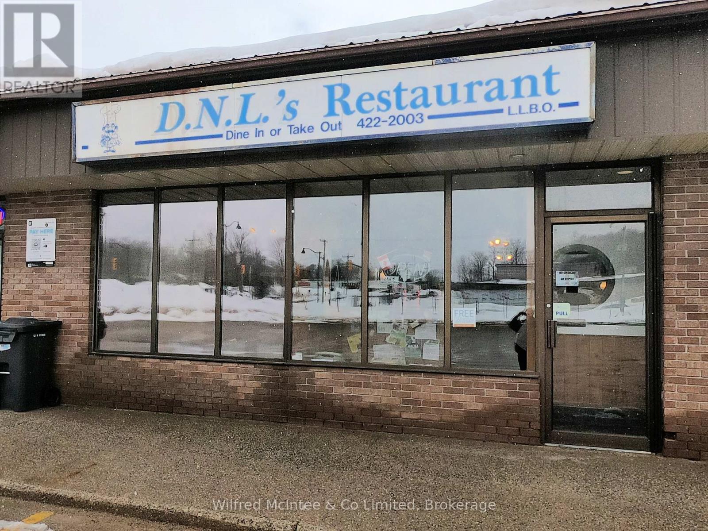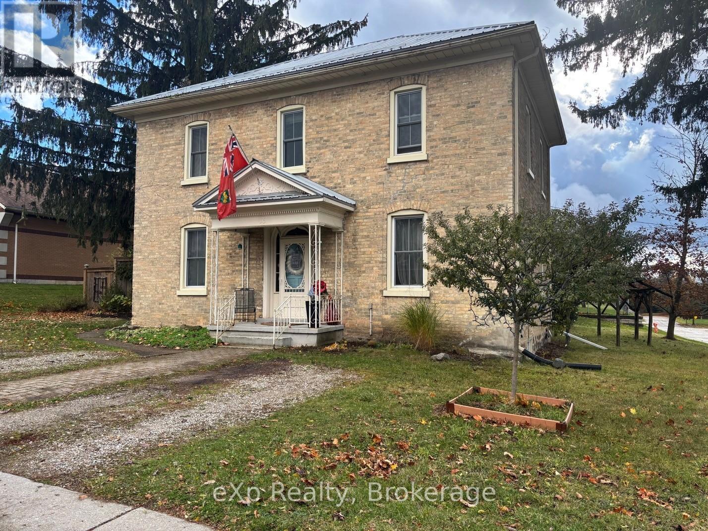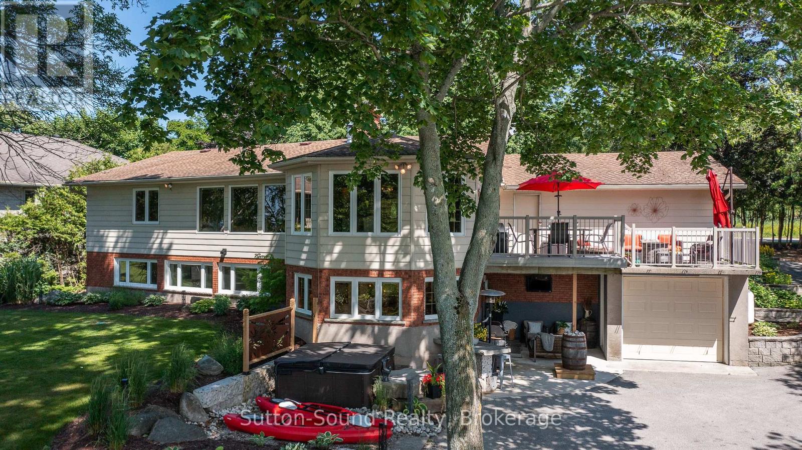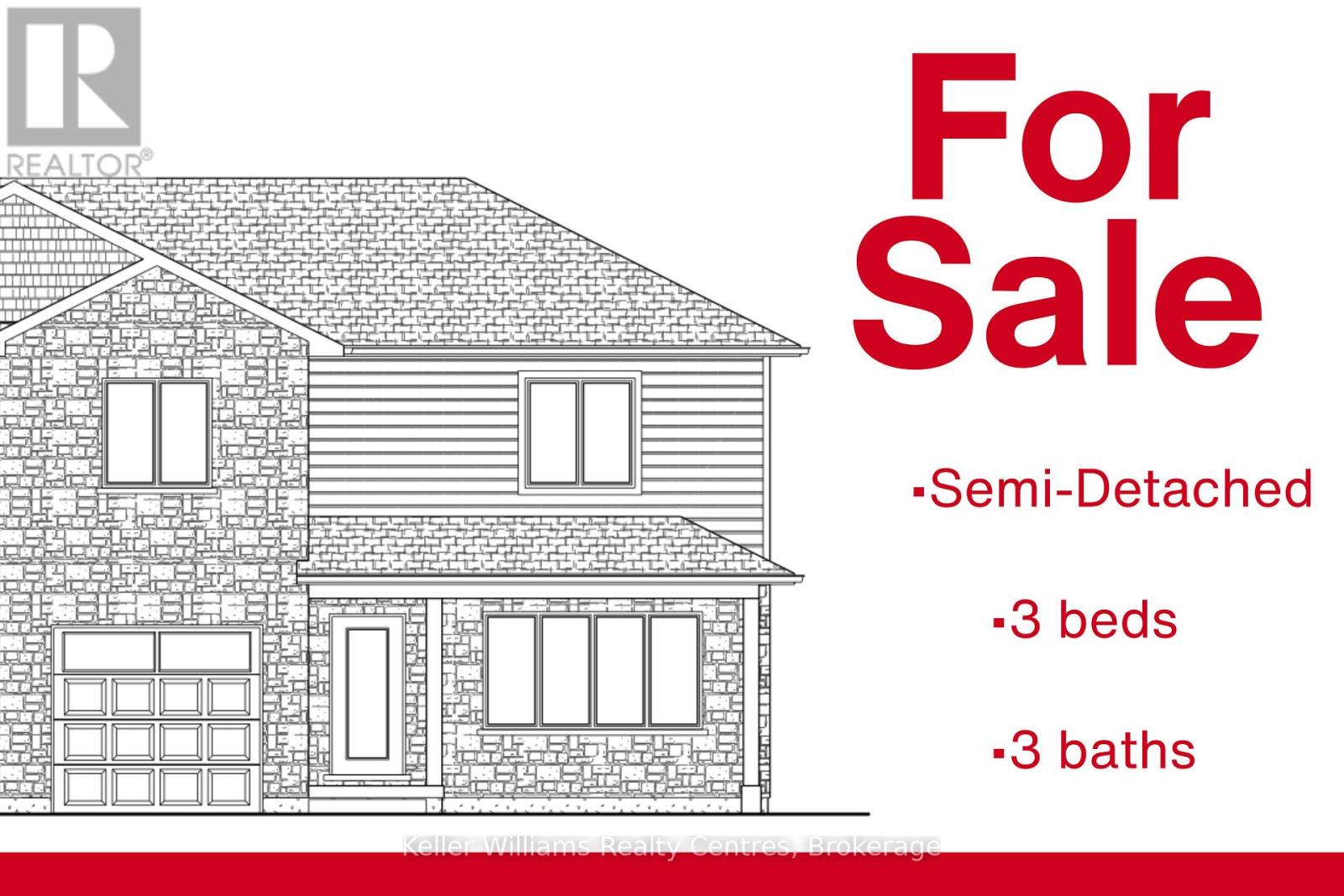Pt Lt 16 Barkway Road
Gravenhurst, Ontario
A rare opportunity to own a private, treed 100 ft x 150 ft vacant lot on a year-round municipal road, just 20 minutes from Gravenhurst, the "Gateway to Muskoka," and roughly 90 minutes from the GTA via a major highway. Hydro is available at the lot line, making it ideal for recreational use, storage, or a long-term investment. The mature trees not only provide privacy but also offer a sustainable source of firewood. Enjoy four-season access, surrounded by nature and close to trails, lakes, and local amenities. Gravenhurst offers the perfect mix of natural beauty, outdoor recreation, and a welcoming Muskoka lifestyle. A smart choice for personal enjoyment or long-term investment. (id:42776)
Keller Williams Co-Elevation Realty
1059 Dunn Road
Dysart Et Al, Ontario
Build Your Dream Retreat on Haliburton Lake - Discover the perfect setting for your future cottage or year-round home on this stunning waterfront lot. Just under 20 minutes from Haliburton Village and within walking distance of Fort Irwin for everyday essentials, this property blends convenience with natural beauty. Enjoy year-round access via a municipal road, complete with a newly updated driveway and ample parking. The elevated building site offers breathtaking views of Haliburton Lake, while nearly 100 feet of clean, sandy shoreline provide an ideal waterfront experience. Haliburton Lake is a highly sought-after, premium lake-perfect for swimming, fishing, boating, and water sports-and it connects to Oblong Lake for even more aquatic adventures. Access to the shoreline is easy, just a short walk or ATV ride down the laneway, and hydro is available at the lot line, simplifying your building plans. This is a rare opportunity to own property on one of the area's most desirable lakes-come explore the possibilities and make your dream retreat a reality. (id:42776)
Century 21 Granite Realty Group Inc.
952 Havelock Street
Huron-Kinloss, Ontario
Nestled on the edge of Lucknow, this charming three-bedroom, one-bathroom bungalow offers an inviting blend of comfort and space, set on an expansive five-acre lot. With a full basement that includes a recreational room, this home is perfect for families or those seeking a peaceful retreat. The attached garage adds convenience, providing ample storage for vehicles and outdoor equipment. The property is currently heated with propane, but natural gas is available at the road, offering potential for a more efficient heating solution. Having been in the same ownership since 1972, this residence holds a rich history and is now available for purchase for the first time in over five decades. The location is ideal, just a short drive from the breathtaking shores of Lake Huron and the facilities at Bruce Power, making it perfect for both leisure and work. The generous lot size offers endless possibilities, whether you envision lush gardens, outdoor entertainment spaces, or even the construction of your dream workshop. This bungalow is more than just a home; it's an opportunity to create your own haven in a beautiful setting. Don't miss your chance to make this unique property your own! (id:42776)
RE/MAX Land Exchange Ltd
195 James Street W
Orillia, Ontario
Experience a rare opportunity to secure a substantial industrial footprint within the City of Orillia. This expansive 1.89-acre property is perfectly positioned for businesses requiring a blend of high-profile exposure and heavy-duty functionality. The entire perimeter is enclosed by a fully fenced compound, providing a secure environment for equipment, fleet parking, .The site is currently outfitted with two versatile outbuildings that serve as excellent hubs specialized mini storage. Because the property is situated in a high-exposure area, your business benefits from natural visibility while maintaining easy access to the region's primary transportation corridors.Under its current industrial zoning, the land supports a variety of uses ranging from manufacturing and warehousing to specialized contractor yards. This offering is for the sale of the property and buildings only, providing a clean transition for an owner-occupier to move in or an investor to add a high-demand asset to their portfolio. Whether you are looking to expand your current operations or establish a new headquarters in a growing industrial hub, 195 James Street delivers the space and security necessary for long-term (id:42776)
Royal LePage Quest
3 51st Street
Wasaga Beach, Ontario
Steps to the lake from this spacious, all-brick raised bungalow on a 50' x 142' lot, this family home with built-in income potential. Built in 1991 and offering 2,237 sq ft, total square feet, main level features 3 bedrooms, a full bathroom and an open-concept living, dining, eat-in kitchen with low-maintenance ceramic floors and some updated kitchen features. The main kitchen walks out to a 30' x 8' deck overlooking a private backyard patio with storage shed. Hardwood stairs lead to the lower level with interior garage access (ideal for a separate entrance) where you'll find a second kitchen with granite counters, stainless steel appliances, a cozy living room with a wood-burning fireplace, a full bathroom, laundry and a brand-new sliding door with walkout to the backyard which is perfect for a second rental unit or in-law suite. Updates include a newer furnace, gutter guards and hot water tank; roof is approx. 12 years old. Extras: 1-car garage, central air, forced-air gas heat, parking for 6+ cars, partial fencing and an outdoor shed. Quiet street, quick walk to the beach, and close to shopping, restaurants and highway access, beach living with flexible living options. Collingwood is less than 10 minutes away, Ski hills are 20 minutes away and quick access to highway 26 to get to Barrie or T.O. (id:42776)
Royal LePage Locations North
110 Sandy Coast Crescent
Wasaga Beach, Ontario
Welcome to Stonebridge! Quality built freehold townhome in active community close to BEACH andshopping.3 bedrooms, 1 1/2 bath....walkout from kitchen to fenced yard. Upgrades include hardwood flooring, oak stairs and walkout from 2nd bedroom to covered balcony. Basement almost completed with r/i bath....just needs finishing touches. Enjoy the lifestyle of Stonebridge with heated community pool and clubhouse. Fees are 110.63 per month which includes pool, clubhouse, snow removal, maintenance of common areas. (id:42776)
Century 21 Millennium Inc.
28 Boyd Crescent
Oro-Medonte, Ontario
Tucked away on a picturesque, tree-lined half-acre lot in the desirable community of Moonstone, this stunningly renovated bungalow offers the perfect blend of modern elegance and country charm. With substantial renovations and upgrades since 2021, this move-in-ready home is an absolute showpiece. The main floor boasts soaring vaulted ceilings, an open-concept layout flooded with natural light, and in-floor radiant heating throughout for year-round comfort. The completely renovated kitchen is a chef's dream, seamlessly connecting to the dining area, where a beautiful gas fireplace sets the perfect ambiance. Step outside to the expansive deck with a hot tub and fully fenced yard, ideal for entertaining or unwinding under the stars. This home offers three spacious bedrooms on the main level, as well as a home office--an ideal setup for remote work. Additional updates include renovated bathrooms (main floor 2024, primary ensuite 2025), a new roof (2024), and a new heat pump (2025). The fully finished lower level is built for enjoyment, featuring a Rec Room, Bar, Bedroom, 3 pc. bathroom, with a walkout that offers potential for a separate basement suite entrance. Completing the home is an oversized, insulated three-car garage with in-floor radiant heating, perfect for extra storage or workshop space. Located just five minutes from St. Louis Moonstone Ski Hills, this incredible home offers four-season recreation at your doorstep. Don't miss this rare opportunity to own a beautifully designed retreat in one of the area's most sought-after locations! (id:42776)
Chestnut Park Real Estate
2245 Ahmic Lake Road
Magnetawan, Ontario
Escape to this rare Magnetawan jewel, where a five-bedroom farmhouse sits perfectly on a 61 acre sprawling hobby farm. Wrapped in a classic veranda and topped with a durable metal roof, this home offers 360-degree views of rolling open fields and sun-drenched acreage. Whether you envision horses grazing, livestock in the meadows, or harvesting your own hay, the land provides a blank canvas for your rural dreams. Wander down to your private 400-foot shoreline on the serene, untouched waters of Newell Lake, featuring open south and westerly views that capture the best of the afternoon sun and evening sunsets. Inside, the massive kitchen and airy dining wing are built for hosting big gatherings, while the rest of the home invites you to bring your own creative touch to every corner. Property being sold 'as is where is', owner has not lived in this property. (id:42776)
Royal LePage Lakes Of Muskoka Realty
329 Main Street
South Bruce Peninsula, Ontario
"OWN YOUR OWN BUSINESS" DNL Restaurant - The Go-To-Place for meals in Sauble Beach. It has been a Family owned and run year around business in the heart of Sauble. A very successful 36 seat restaurant serving both Eat-in and Takeout venue. Serving Breakfast, Lunch and Dinner. Sale includes all kitchen equipment and furnishings. Current lease is with the Plaza Owner and a new lease will be created with the Buyer. (id:42776)
Wilfred Mcintee & Co Limited
16 Peter Street S
South Bruce, Ontario
This property represents a compelling investment opportunity, particularly for those interested in converting it into a duplex and enjoying rental income benefits. With its generous size and well-considered layout, it easily accommodates two spacious units, each offering privacy and comfort. The presence of separate entrances ensures convenience and independence for both households, making it ideal for multi-generational living or rental income potential (a ramp could be added to rear entrance for accessibility purposes as main has wheelchair accessible 2 pc. bath). Additionally, the ample parking available - space for up to seven cars - further enhances the appeal for prospective tenants or owners. This building was once a beloved convent and later a bustling municipal office and library, not to mention the home of a well-loved scrapbook boutique where supplies were sold, and workshops held. Many adjustments were made by the present owners to accommodate this venture including expansion of parking, steel doors, fire safety, and more. Other noteworthy updates include a metal roof and modern boiler system, and electrical updates, offering peace of mind for years to come. Centrally located near schools, recreation centre and downtown, this unique combination of features positions the property as a versatile and attractive option for investors seeking strong returns and long-term value. (Note: Add water/sewer/garbage surcharge fee to annual taxes). (id:42776)
Exp Realty
359288 Grey Rd 15 Road
Meaford, Ontario
Welcome to 359288 Grey Rd 15, a beautifully updated Georgian Bay waterfront retreat just minutes from Owen Sound. This impeccably maintained 4-bedroom, 3 bathroom bungalow with attached garage offers over 400 ft of pristine shoreline, and is nestled on a sprawling, beautifully landscaped 0.65 acre lot with panoramic views and unforgettable sunsets. Designed with both comfort and sophistication in mind, the main level features a spacious, open concept eat-in kitchen complete with a granite island- ideal for entertaining- flowing seamlessly into a stunning dining room addition with expansive windows that frame the captivating waterfront. The main floor also hosts a powder room, living room with gas fireplace, two generously sized bedrooms and a spa-inspired bathroom showcasing exquisite tilework and glass walk-in shower. Energy-efficient ground source heating ensures year-round comfort. The fully finished lower level, with its own private entrance, offers exceptional versatility- perfect for extended family or guests- featuring a second dine-in kitchen with quartz countertops, a welcoming living room with electric fireplace, two additional bedrooms, and a beautifully appointed 4-pc bath with soaking tub and tiled shower. Step outside and the multiple entertaining areas, a spacious dock, and thoughtfully designed spaces invite you to relax and enjoy the very best of refined waterfront living. (id:42776)
Sutton-Sound Realty
92 Griffith Street
Brockton, Ontario
Brand new 2 storey semi-detached by Candue Homes! This home features a bright & open-concept main level with patio doors leading to the partially fenced yard. The custom kitchen offers quartz countertops, all appliances, and a functional island with a built in dining table. Upstairs, the second level hosts all three bedrooms, including a spacious primary bedroom with a walk-in closet, along with the convenience of second-floor laundry. The finished basement includes a rec room, 3rd bathroom, and additional storage space, offering flexibility for family living, entertaining, or a home office. A sodded yard, paved driveway and Tarion warranty are all included in the purchase price. (id:42776)
Keller Williams Realty Centres

