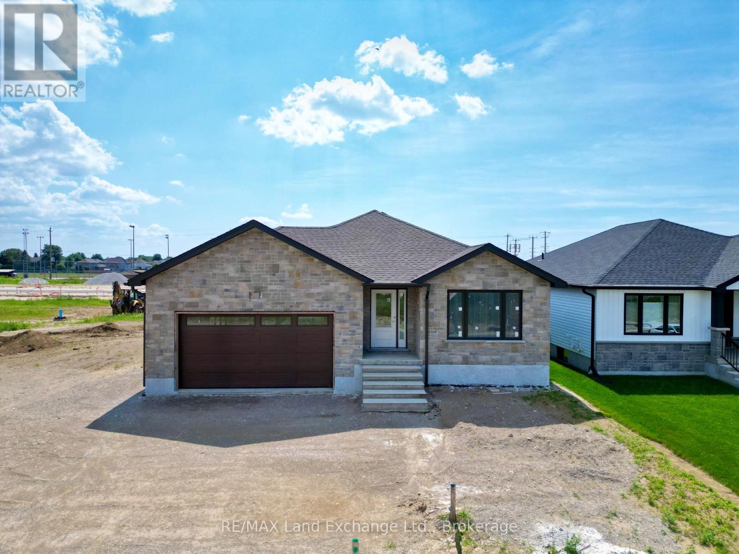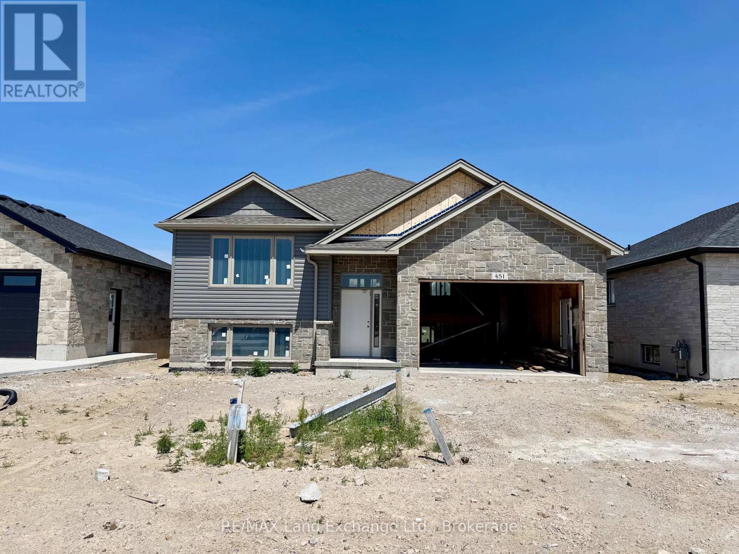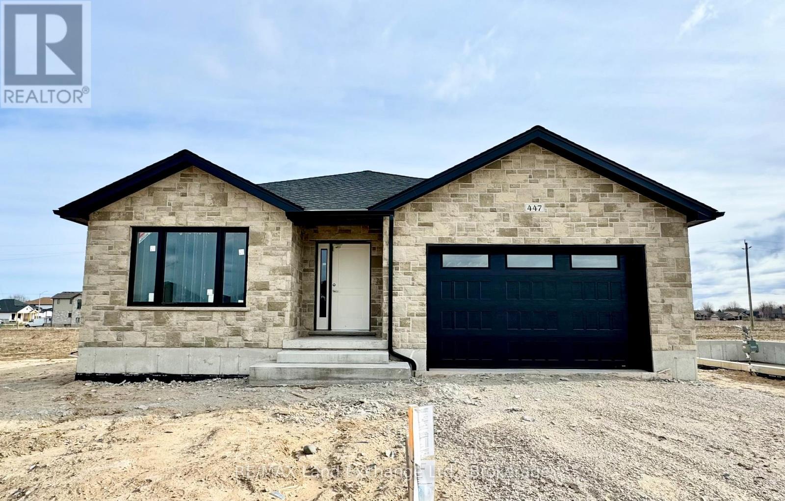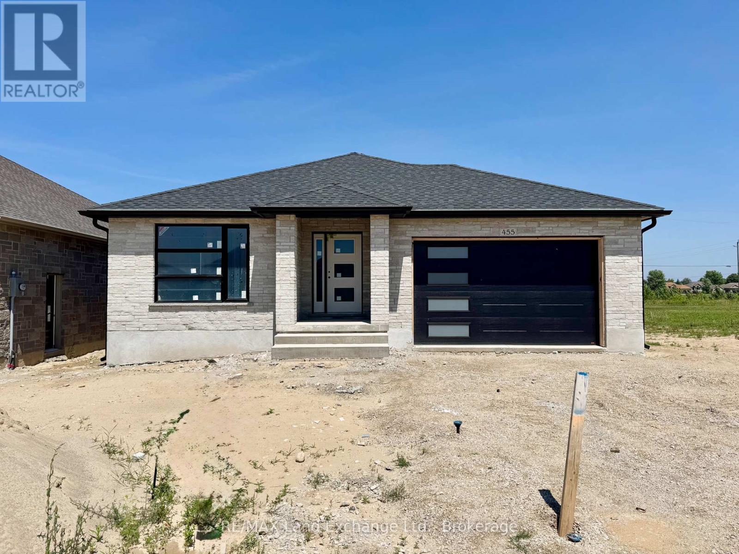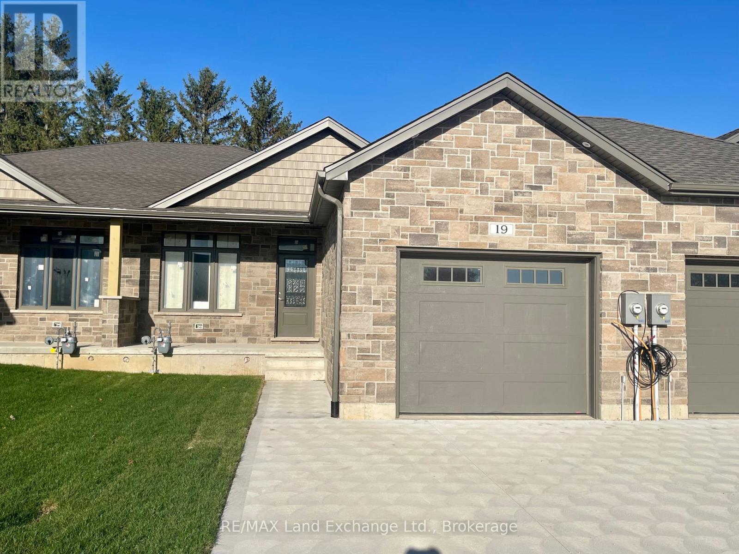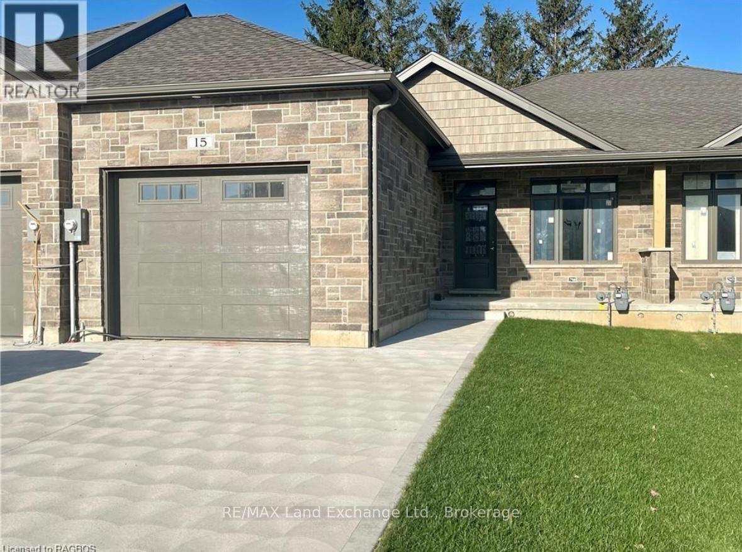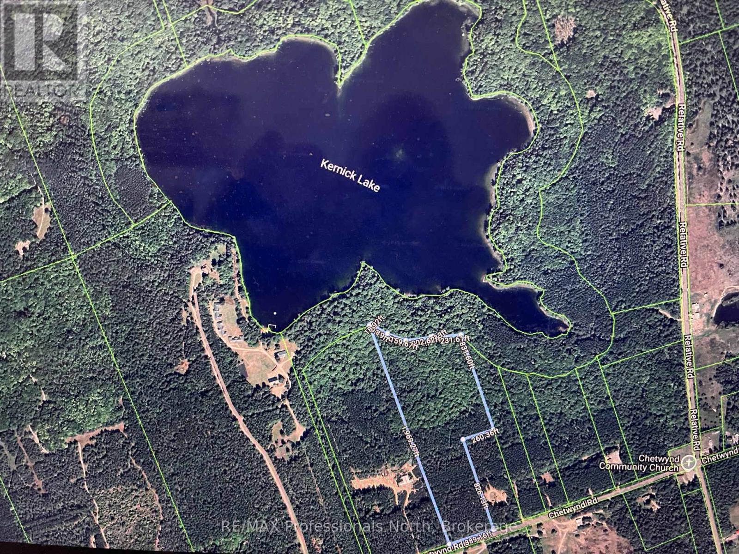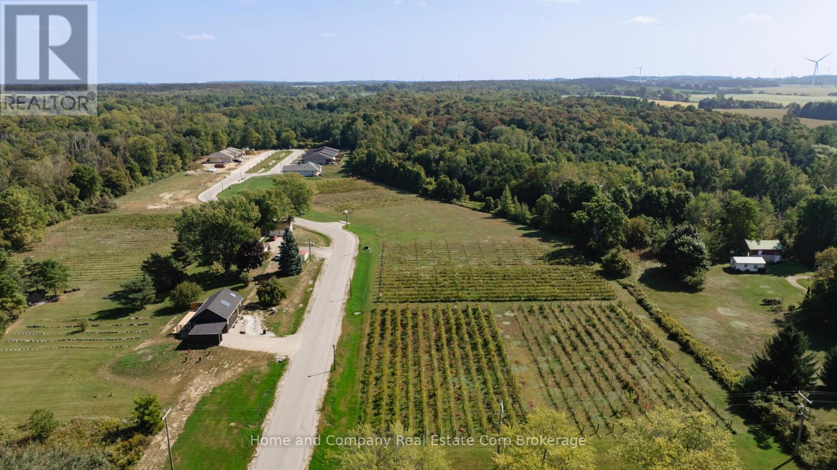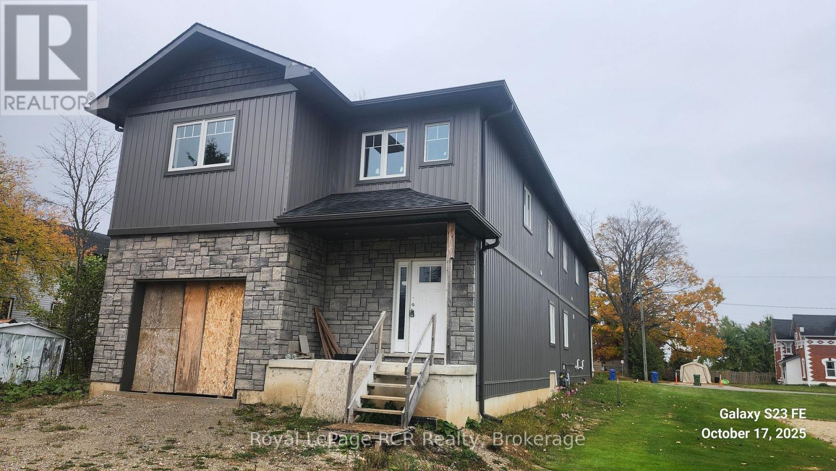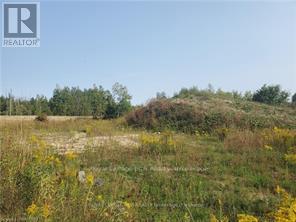426 Northport Drive
Saugeen Shores, Ontario
This brand new brick bungalow is currently under construction on the South side of Northport Drive in Port Elgin. The main floor is 1302 sqft and features 3 bedrooms, a full bath, open concept living room, dining room and kitchen and laundry area. The basement is wide open and could be finished for additional $40,000 including HST. The basement would have a large family room, 2 more bedrooms, full bath and storage / utility room. Current list price includes a sodded yard, double concrete drive, central air, gas forced air heating, gas fireplace in the living room, hardwood and ceramic on the main floor, Quartz counter tops in the kitchen, 12 x 10 deck, carpet grade stairs to the basement and automatic garage door opener. Prices subject to change without notice. HST in included in the list price provided the Buyer qualifies for the rebate and assigns it to the Builder on closing (id:42776)
RE/MAX Land Exchange Ltd.
451 Burnside Street
Saugeen Shores, Ontario
The framing is complete for this 1253 sqft 3 + 2 bedroom raised bungalow at 451 Burnside Street in Port Elgin. The main floor features an open concept living room, dining room, and kitchen with walk out to the backyard, 3 bedrooms, 4pc bath and laundry closet. The basement will be fully finished and include a family room with gas fireplace, 2 more bedrooms, 3pc bath and utility room . The yard will be completely sodded and a double concrete drive will be installed. The house is heated with a gas forced air furnace and cooled with central air. HST is included in the list price provided the Buyer qualifies for the rebate and assigns it to the Builder on closing. Prices subject to change without notice (id:42776)
RE/MAX Land Exchange Ltd.
447 Burnside Street
Saugeen Shores, Ontario
This brand new brick bungalow is currently under construction on the North side of Burnside Street in Port Elgin. The main floor is 1303 sqft and features 3 bedrooms, a full bath, open concept living room, dining room and kitchen and laundry area. The basement is wide open and could be finished for additional $40,000 included HST. The basement would have a large family room with gas fireplace, 2 more bedrooms, full bath and storage / utility room. Current list price includes a sodded yard, double concrete drive, central air, gas forced air heating, hardwood in the LR / DR & kitchen, laminate counter tops, unfinished garage. Prices subject to change without notice. HST in included in the list price provided the Buyer qualifies for the rebate and assigns it to the Builder on closing (id:42776)
RE/MAX Land Exchange Ltd.
455 Burnside Street
Saugeen Shores, Ontario
Prime location at 455 Burnside Street in Port Elgin. Welcome to your new home; brand new brick bungalow 1303 sqft offering a perfect blend of comfort & convenience. Featuring 3 cozy bedrooms with ample closet space; perfect for family living or guests. Welcoming living room with large windows allowing natural light to flood the space. Functional kitchen with 6ft island and pantry. Full unspoiled basement can be finished for an additional $40000.00 including HST doubling your square footage. Exterior finishes include a double concrete drive and sodded yard. Central air and gas forced air furnace make heating and cooling a breeze. HST is included in the list price provided the Buyer qualifies for the rebate and assigns it to the Builder on closing. Prices subject to change without notice. (id:42776)
RE/MAX Land Exchange Ltd.
19 Nyah Court
Kincardine, Ontario
1175 sqft Freehold townhome at 19 Nyah Court in Tiverton, featuring an open concept kitchen, dining, living room with gas fireplace; walkout to partially covered 12 x 11'2 deck; primary bedroom with 4pc ensuite and walk-in closet, laundry / 2pc powder room. The walkout basement is finished and includes a family room, 3pc bath, bedroom, den and storage / utility room. HST is included in the list price provide the Buyer qualifies for the rebate and assigns it to the Builder on closing. Interior colour selections maybe available for those that act early. Exterior will feature a sodded yard. Standard interior features include 9ft ceilings, hardwood and ceramic throughout the main floor, and Quartz counter tops in the kitchen. Prices are subject to change without notice. (id:42776)
RE/MAX Land Exchange Ltd.
11 Nyah Court
Kincardine, Ontario
This freehold townhome is available for immediate possession at 11 Nyah Court in Tiverton. The main floor is 1198 sqft with 2 bedrooms and 2 full baths. The basement is fully finished with 2 more bedrooms, family room that walks out to the backyard, 3pc bath and utility room. Features of this home include engineered hardwood and ceramic main floor, gas fireplace in the living room, gas forced air heating, 9 ft ceilings on the main floor, sodded yard, concrete drive, central air, automatic garage door opener, Shouldice Designer Stone exterior, partially covered deck and more. HST is included in the purchase price provided the Buyer qualifies for the rebate and assigns it to the Builder on closing. (id:42776)
RE/MAX Land Exchange Ltd.
15 Nyah Court
Kincardine, Ontario
Welcome to your new sanctuary! Nestled in the heart of Tiverton, this stunning 1192 Sqft freehold bungalow townhome at 15 Nyah Court offers a blend of comfort, convenience, and contemporary living. Boasting a unique layout with the primary bedroom conveniently situated on the main floor, this residence is designed to cater to your every need. Step inside and be greeted by the warmth of the main floor, with easy accessibility and comfort. Say goodbye to stairs and embrace the convenience of single-level living. The basement is there and finished when your guests arrive but everything you need is on the main floor. Descend to the lower level and uncover even more living space, including two spacious bedrooms that offer plenty of privacy. Whether it's accommodating guests, setting up a home office, or creating a cozy retreat, the possibilities are endless. A walkout from the basement leads directly to the backyard, seamlessly blending indoor and outdoor living. HST is included in the list price provided the Buyer qualifies for the rebate and assigns it to the Builder on closing. 6 Appliances are included in the asking price. (id:42776)
RE/MAX Land Exchange Ltd.
1022 Chetwynd Rd Road
Armour, Ontario
Utmost privacy and naturally wooded setting on more than 20 acres with direct access to spring fed Kernick Lake giving 700 feet of sandy shoreline. Forested with high plateaus and network of trails throughout. Just the drive here will help you to relax and unwind including farms, fields, nature & back roads! The lake has only 10 landowners. An Open Shore Road Allowance owned by MNR around the lake, adding to the privacy and peaceful feels. Pristine, park-like property no swamp & low lying making an ideal place to develop your getaway, year round home or cottage, hunt, swim, snowmobile, snowshoe, hike and take in the Vistas. Within a 10 minute drive to the quaint Town of Burks Falls for all your needs & conveniences. RU Zoning permits a variety of uses including Residential, Agricultural/Commercial, Bed & Breakfast, Commercial Greenhouse, Religious Retreat, Hunting Lodge, private Clubs, seasonal camp and more. Bring your imagination! (id:42776)
RE/MAX Professionals North
60 Deer Ridge Lane W
Bluewater, Ontario
The Chase at Deer Ridge is a picturesque residential community, currently nestled amongst mature vineyards and the surrounding wooded area in the south east portion of Bayfield, a quintessential Ontario Village at the shores of Lake Huron. There will be a total of 23 dwellings, which includes 13 beautiful Bungalow Townhomes (currently under construction), and 9 detached Bungalow homes (Lot 9 Under construction) to be built by Larry Otten Contracting . The detached Bungalow on Lot 3 will be approx. 1,630 sq. ft. on the main level to include a primary bedroom with 5pc ensuite, spacious guest bedroom, open concept living/dining/kitchen area, which includes a spacious kitchen island for entertaining, walk-out to lovely covered porch, plus a 4pc bathroom, laundry and double car garage. Standard upgrades are included: Paved double drive, sodded lot, central air, 2 stage gas furnace, HVAC system, belt driven garage door opener, water softener, and water heater. The finished basement, will include a 4pc Bath, Rec-room and Bedroom with Closet, . Please see the attached supplemental documents of House Plans and Lot Plan. (id:42776)
Home And Company Real Estate Corp Brokerage
140 Gold Street W
Southgate, Ontario
Back To Back Semi-Detached. 1825 Square Ft. Open Concept. Built-In Oversize Garage. On Demand Hot Water Tank (Rental) Excellent Layout. Quality Finishing. Full Basement Ready To Finish. HST Included In With HST Rebate Back To Seller (id:42776)
Royal LePage Rcr Realty
270 Young Street
Southgate, Ontario
Development Potential. 3.025 Acres Of Vacant Land In Dundalk. Potential For Development Of Single Detached Residential Or Multi Family Residential. Major Development In Dundalk With 800 New Homes Now Being Built. Zoned R2- H, R3-341- H And Ep. Inquire For More Information. (id:42776)
Royal LePage Rcr Realty
96 Kitchener Road
Toronto, Ontario
This is what you have been waiting for! Fabulous house and location close to TTC, GO, shopping, places of worship, Hwy 401, UofT, parks - all on a quiet, safe, friendly street. Original bungalow plus addition over the garage. Main floor freshly painted, new doors and handles. Brand new central vac. Driveway resealed summer of 2024. Two entrances to basement apartment. Property approved for 1290 sq foot Garden Suite in backyard. Please allow 24 hours for showings. Thanks! (id:42776)
All-Purpose Realty Services Inc.

