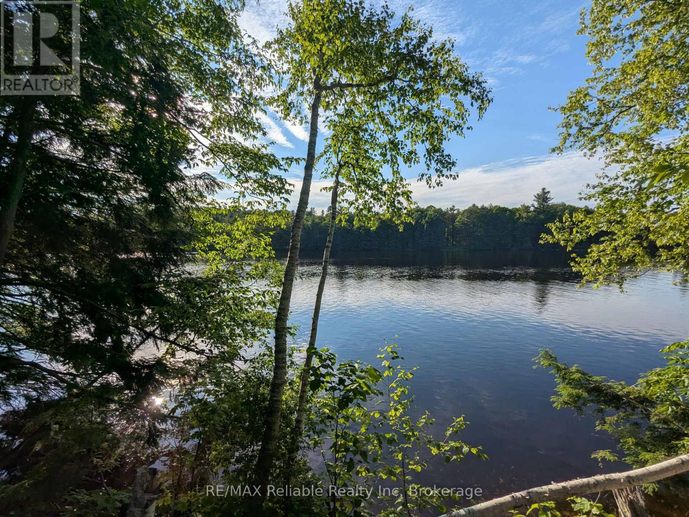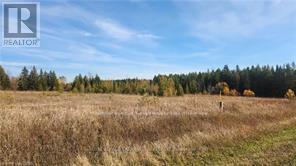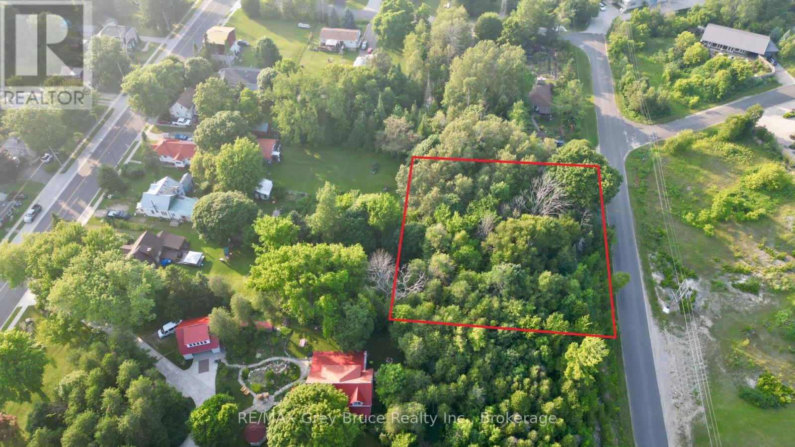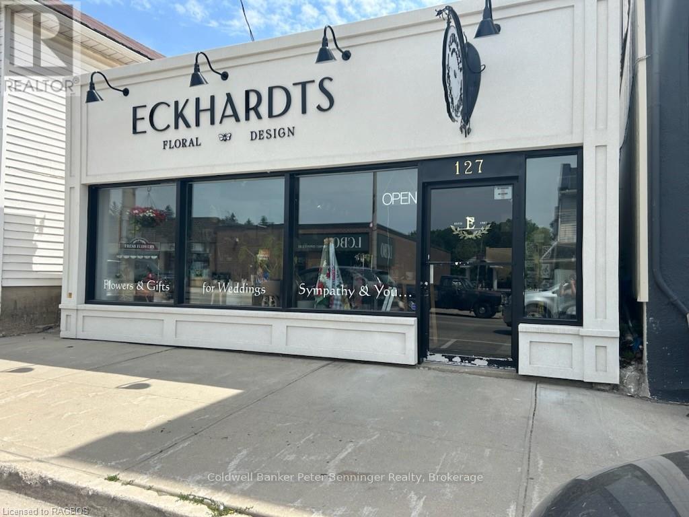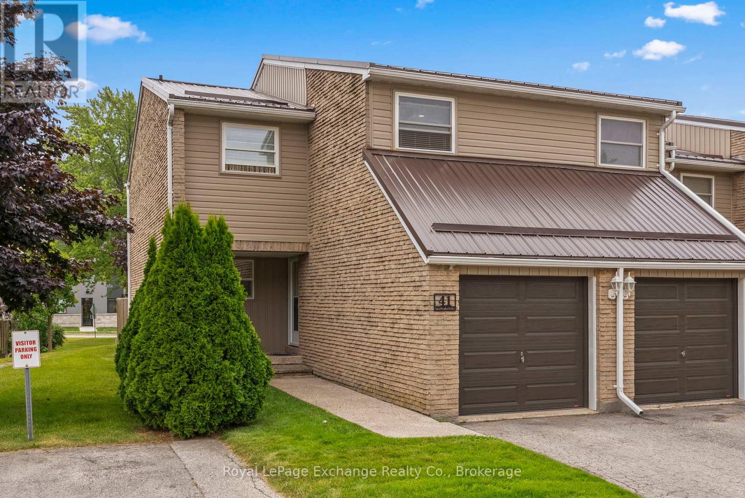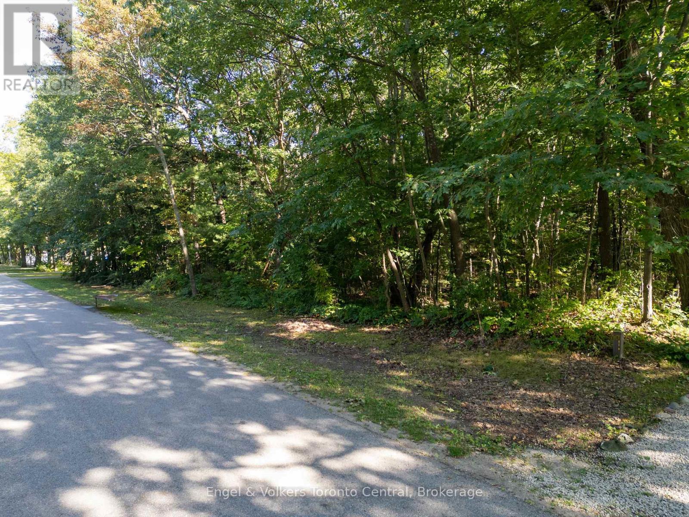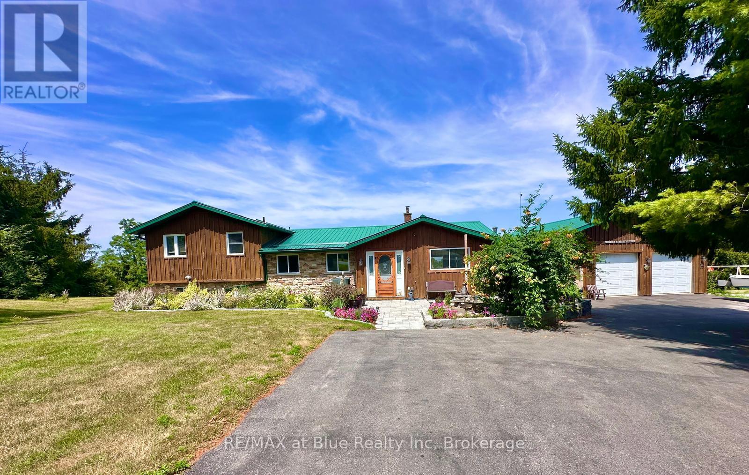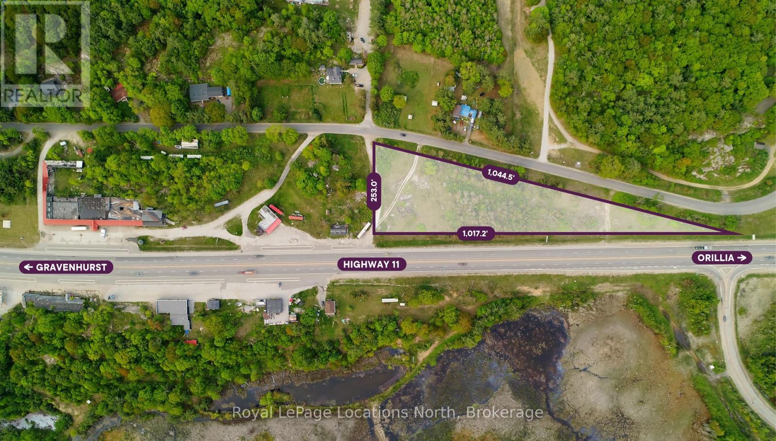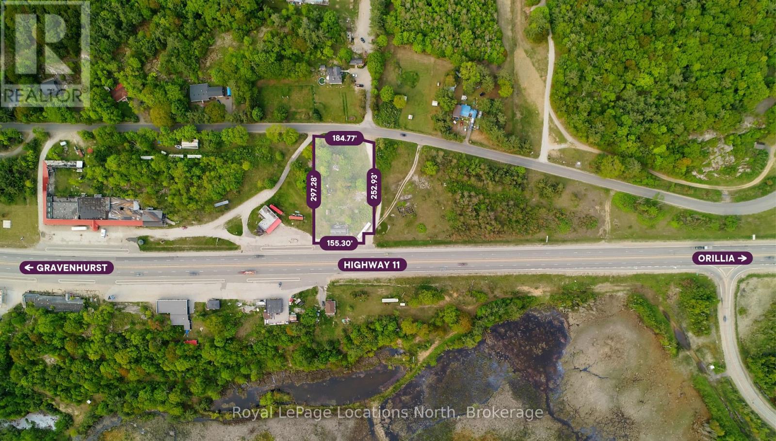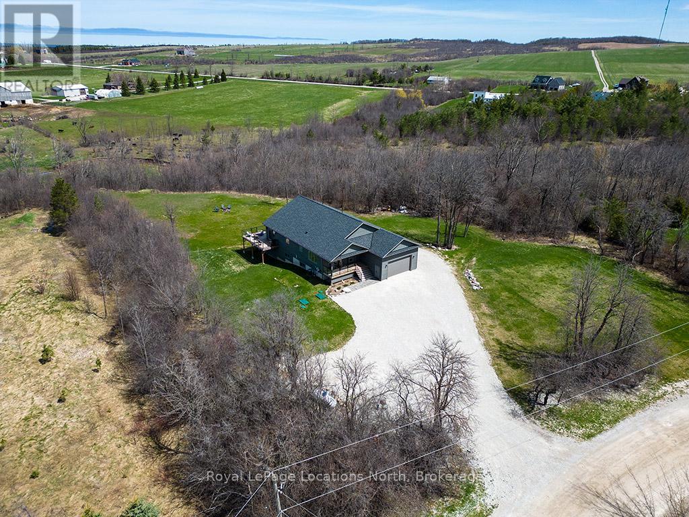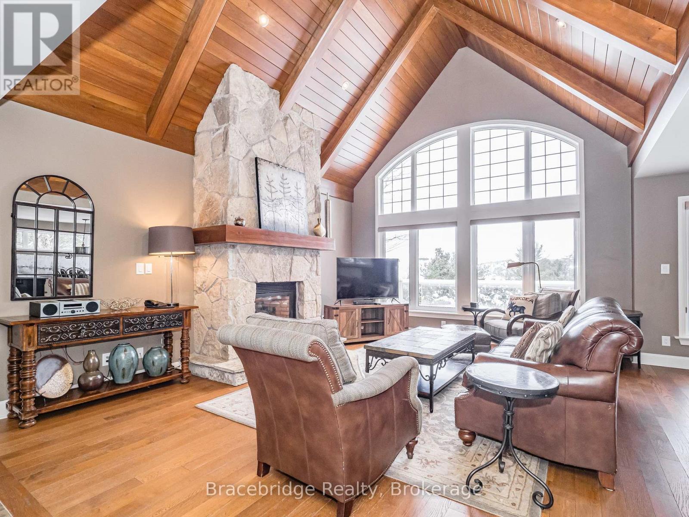223 Shady Maple Road
Mcnab/braeside, Ontario
Your luxury private escape is closer than you think! Located at the end of a quiet cul-de-sac in the prestigious Braeburn Estates, this stunning 2.4-acre waterfront lot offers 300ft water frontage along the serene Madawaska River and 144ft of street frontage, with a topographical survey already completed for the proposed building site. As one of the largest lots in this subdivision, you are surrounded by towering trees and breathtaking views, ready for your dream home or cottage to be built. In addition to your vast waterfront property, owners enjoy access to a private community lot with dock, community gazebo and swimming, and a short stroll takes you to Burnstowns charming village with its restaurants, shops, and music venues. Minutes from Renfrew, Arnprior, and Calabogie, this rare gem combines privacy, nature, and convenience - truly the best of valley living, all within 1 hour of Ottawa. (id:42776)
RE/MAX Reliable Realty Inc
Pcl 6-1 Albert Road W
Kincardine, Ontario
First time offered for sale over 3 acres of land close to Bruce Power and the Industrial park. Buyer to due Diligence current zoned ECI1-. Zoning on page 163 of Kincardine zoning by-law (id:42776)
Royal LePage Exchange Realty Co.
32 Helen Street
Northern Bruce Peninsula, Ontario
Good building lot in the heart of Lion's Head. Walking distance to the beach, marina, grocery store and all of the conveniences that the village has to offer. Property measures 198 feet wide by 135 feet deep. Property is fully treed and makes a great location for a year round home in a quaint village. Hydro and telephone are along the roadside. The property is located on a year round paved municipal road. Rural services are available such as garbage and recycling pickup. Properties consist of two lots that have merged as one. Properties cannot be severed. We have tried. Taxes are: $800.40 for both merged lots for 2025. All of the information is here in the overview. Feel free to reach out to the municipality at 519-793-3522 ext 226. Please reference roll number 410964000130200. Municipal water hookup is available at the roadside. (id:42776)
RE/MAX Grey Bruce Realty Inc.
127 Garafraxa Street S
West Grey, Ontario
Newly renovated, Main street commercial detached building located on busy Highway #6. ( foot ceilings, open concept, with ample storage. An entrepreneurs dream location. (id:42776)
Coldwell Banker Peter Benninger Realty
41 - 41 Philip Place
Kincardine, Ontario
Are you looking to break into the Real Estate market, raise a family or add to your investment portfolio? Well, consider this well kept, end unit, low maintenance home within popular condominium complex of Kincardine. This condo has updated vinyl windows, steel roof, upgraded front door, stamped concrete patio and updated garage doors plus interior you will find a custom Hanover Kitchen and laminate flooring. This unit has an upgraded heating system which includes an energy efficient heat pump which does heating and cooling, the main floor has ducts and the upstairs is ductless (two heads). The electrical panel has been upgraded from fuses to a 200 amp breaker panel. There is nearly 1300 finished sqft above grade of living space plus an unfinished basement which you could in time finish to your liking. There is a nice flow to the main level having kitchen with dinette, dining room, living room and a 2pc bathroom. Upstairs you fill find 4 bedrooms, an updated bath fitters bathroom and laundry hook up in addition to laundry in the basement (two options!) An attached 1 car garage with garage door opener provides excellent additional parking or storage space. One item to consider as a important note is water & sewer IS INCLUDED in your monthly condo fee. Many other condos in Kincardine do not include water/sewer in your monthly condo fee, so this is a plus! This unit is definitely worth a look, you will be impressed! (id:42776)
Royal LePage Exchange Realty Co.
173 Wildwood Drive
Wasaga Beach, Ontario
Rare Find! Fully Treed Building Lot in Quiet, Established NeighborhoodDiscover this exceptional 96.58 x 174.32 ft fully treed building lot, backing onto a tranquil green belt in a peaceful, mature community with no through traffic. A perfect opportunity to build your custom dream home surrounded by nature and privacy.Located just minutes from the stunning beaches of Georgian Bay, scenic walking and biking trails, and world-class skiing at Blue Mountain, this property offers four-season enjoyment and lifestyle flexibility ideal for either a year-round residence or a weekend retreat.Municipal water and sewer services are available at the lot line, making it easy to begin your build.Dont miss this rare chance to secure a premium lot in one of the areas most desirable locations! (id:42776)
Engel & Volkers Toronto Central
3000 Bruce 1 Road
Brockton, Ontario
Welcome to your dream home in the serene town of Glammis! This beautifully updated three bedroom, one bathroom bungalow is nestled on a generous 0.4 acre lot surrounded by picturesque farmland, making it an ideal choice for first-time buyers or those looking to downsize from the city. Located just 17 minutes from Bruce Power, 21 minutes from Kincardine, and 28 minutes from Port Elgin and the stunning shores of Lake Huron, this property offers the perfect balance of rural tranquility and convenient access. Step inside to discover a bright, updated interior featuring a cozy living room, a stylish kitchen equipped with stainless steel appliances and a tiled backsplash, and a welcoming dining area. The practical entryway provides extra storage, while three bedrooms and a well appointed bathroom ensure ample living space. This year, the home has been upgraded with a brand new hot water tank and heat pump, adding to its modern appeal and efficiency. Outside, enjoy the inviting front porch, a relaxing back patio, a landscaped front yard, a fire pit area for gatherings, and a barbecue ready backyard perfect for outdoor living! Additional perks include a large crawl space for storage and a convenient laundry area, making this move in ready home a true gem. Don't miss your chance to own this charming bungalow, schedule your private tour today and experience the best of Glammis living! (id:42776)
Keller Williams Realty Centres
152 Grandview Drive
Alnwick/haldimand, Ontario
Panoramic Lake Views, Deeded Waterfront, and Oversized Garage A Rare Find on Rice Lake. This charming large 2-bedroom, 1.5-bathroom home is nestled on a gently sloping 1-acre lot with incredible panoramic views of Rice Lake. Set up the hill to capture the scenery; the property includes fully owned lakefront access measuring 12 x 110, complete with private docking space and direct access to the Trent-Severn Waterway, ideal for boating, fishing, and enjoying the water all season long. This amazing property has 2 Koi fish ponds with over 100 fish and is also is great for pet owners, as it has been set up with an invisible fence system. Inside this great home the spacious eat-in kitchen is designed for the home chef, featuring ample prep space, stainless steel appliances, and room to entertain. The large living room is filled with natural light and warmed by a wood-burning fireplace, creating a cozy space for the colder months. The home features two well-sized bedrooms, including a primary suite with a 2-piece ensuite and a walkout to the upper deck, perfect for morning coffee with a lake view. Downstairs, the walkout rec room opens to the expansive yard, offering room to relax or gather with family and friends. You can even enjoy the scenery from the comfort of your bed, year-round. An oversized 32 x 32 detached garage offers loads of space for vehicles, a workshop, or adult toy storage. Two heating systems exist in the home with a heat pump-a/c unit for both air conditioning and heat that runs on electricity as well as a forced air propane furnace. Many great updates: a metal roof with a 40-year warranty installed 15 years ago, a new furnace (2023), newer heatpump-A/C unit (2018), and a hydro meter ready for a backup generator. Whether you're looking for a year-round home or a peaceful getaway, this property combines spectacular views, lakefront enjoyment, and everyday comfort in one beautiful package. (id:42776)
RE/MAX At Blue Realty Inc
2240 Hwy 11 N
Gravenhurst, Ontario
Prime Highway 11 Commercial Land Assembly in the Heart of Muskoka. This is 1 of 4 individual properties ideally being sold as part of a four-parcel assembly. The total offering provides nearly 2,000 feet of frontage with direct northbound access on Highway 11, just south of the Town of Gravenhurst, and backing onto Beaver Ridge Road. Steeped in Muskoka history, the properties include the original Muskoka Store, also known as Walter Pages.Zoned C-3 (Commercial Highway / Retail), this site is well-suited for boat showrooms, custom home builders, prefab housing, food retail, and national chains. A rare opportunity for those seeking a high-visibility highway retail location with a proven track record of strong consumer sales. The site benefits from consistent year-round traffic, excellent exposure, and a location that blends commercial potential with Muskokas distinct character. Ideally positioned to serve both local and seasonal demand, the property supports a wide range of uses in one of Canadas most iconic recreational regions. (id:42776)
Royal LePage Locations North
2242 Hwy 11 N
Gravenhurst, Ontario
Prime Highway 11 Commercial Land Assembly in the Heart of Muskoka. This is 1 of 4 individual properties ideally being sold as part of a four-parcel assembly. The total offering provides nearly 2,000 feet of frontage with direct northbound access on Highway 11, just south of the Town of Gravenhurst, and backing onto Beaver Ridge Road. Steeped in Muskoka history, the properties include the original Muskoka Store, also known as Walter Pages.Zoned C-3 (Commercial Highway / Retail), this site is well-suited for boat showrooms, custom home builders, prefab housing, food retail, and national chains. A rare opportunity for those seeking a high-visibility highway retail location with a proven track record of strong consumer sales. The site benefits from consistent year-round traffic, excellent exposure, and a location that blends commercial potential with Muskokas distinct character. Ideally positioned to serve both local and seasonal demand, the property supports a wide range of uses in one of Canadas most iconic recreational regions. (id:42776)
Royal LePage Locations North
145 St Vincent Crescent
Meaford, Ontario
Welcome to 145 St. Vincent Crescent, a custom built raised bungalow nestled in the heart of Meaford's serene countryside. Set on a spacious and picturesque lot with a tranquil creek bordering the northeast property line, this home offers the perfect blend of privacy, comfort, and functionality. The main level features expansive windows throughout that flood the home with natural light. The large principal rooms flow seamlessly onto a stunning wrap-around patio, perfect for relaxing or entertaining while taking in the breathtaking views of the surrounding landscape and magical sunsets. Upstairs offers 3 spacious bedrooms plus two 5-piece bathrooms including a stunning primary ensuite. The fully finished lower level offers outstanding versatility with 2 additional bedrooms, 2 full bathrooms, and 2 separate walk-outs, creating the ideal setup for an in-law suite, guest quarters, or potential rental income. Whether you're hosting extended family or looking for added privacy, this flexible space delivers. Additional highlights include a double car garage, ample storage throughout, and a peaceful setting that captures the essence of rural living while remaining just minutes from the town of Meaford, Georgian Bay, and area amenities. Don't miss your opportunity to own this one-of-a-kind property offering comfort, beauty, and unmatched potential. (id:42776)
Royal LePage Locations North
Belmont Week 10 - 3876 Muskoka Rd 118 W Highway
Muskoka Lakes, Ontario
Step into the enchanting world of Belmont Villa, your dream Muskoka escape where luxury living and the tranquil beauty of Lake Joseph converge. This magnificent 4-bedroom, 4-bathroom villa offers 2,810.34 square feet of elegantly appointed living space, crafted for those who seek the ultimate in comfort and style. This is not just a place to stay; it's your gateway for unforgettable moments and cherished memories.Imagine cooking in the state-of-the-art gourmet kitchen, where custom cabinetry, sleek stainless steel appliances, and sparkling countertops await to inspire your culinary adventures. Gather in the stunning great room, where the cathedral ceilings soar above and a gorgeous stone fireplace sets the scene for cozy evenings and lively conversations. The primary suite is your personal retreat, promising serenity and luxury with every detail considered for your utmost comfort.As you explore this meticulously designed villa, you'll be captivated by the rich hardwood and slate floors underfoot and the exquisite wood trim that adds a touch of elegance to every corner. The oak stairs and railings stand as a testament to the craftsmanship that defines Belmont Villa.The true magic of this villa lies in its shared amenities, designed to bring joy and relaxation to every moment of your stay. Dive into the bliss of the spa tub, or let the sauna envelop you in warmth and wellness, offering a perfect end to your adventure-filled days or a serene start to your mornings. These amenities are here for you and your guests to enjoy, ensuring that relaxation and rejuvenation are always at your fingertips. Enjoy 5 weeks per year, including Belmont Week 10, which captures the last week of summer and another highly sought-after week at the end of June offering some of the best Muskoka has to offer. This pet-friendly villa is your chance to own a piece of paradise. Don't miss the opportunity to make Belmont Villa your luxurious escape, where every stay is an unforgettable experience. (id:42776)
Bracebridge Realty

