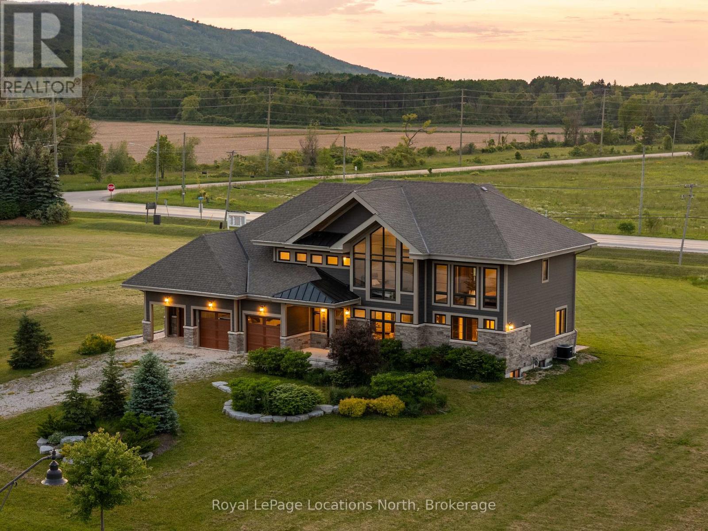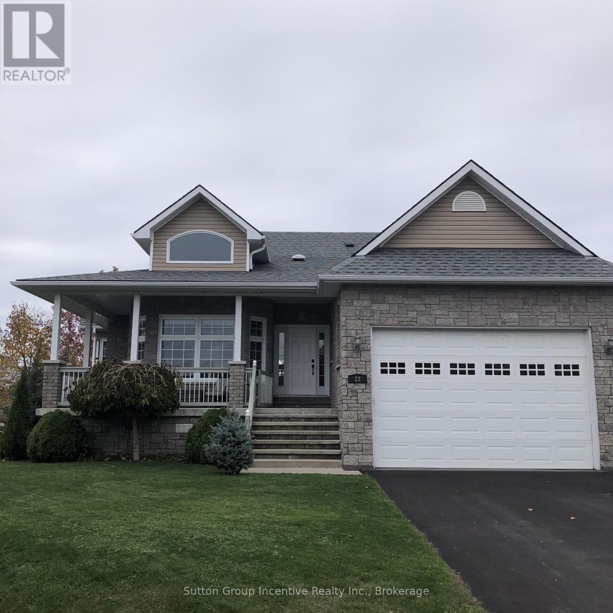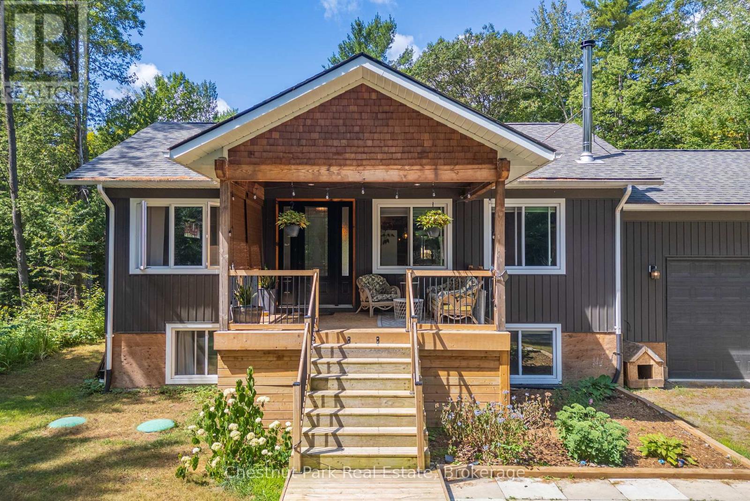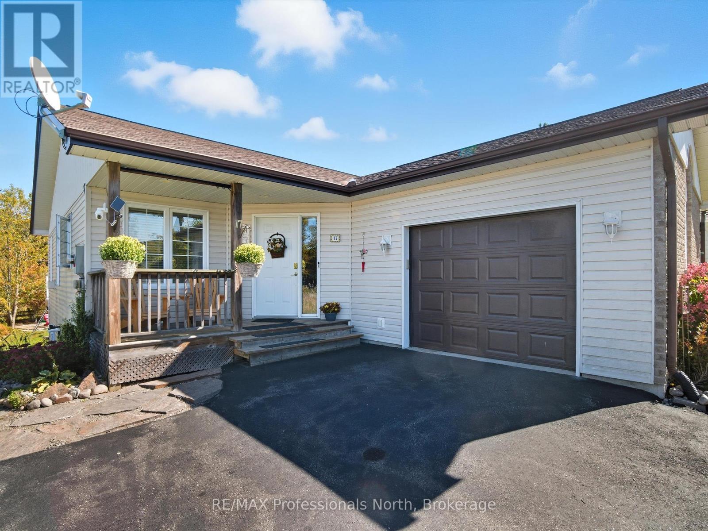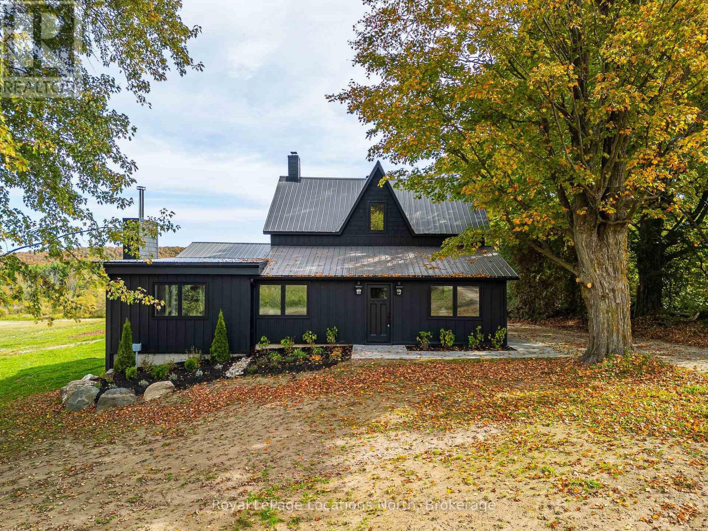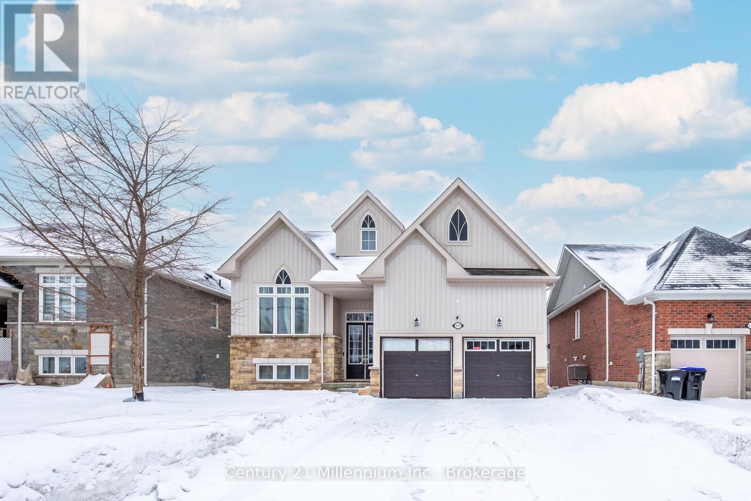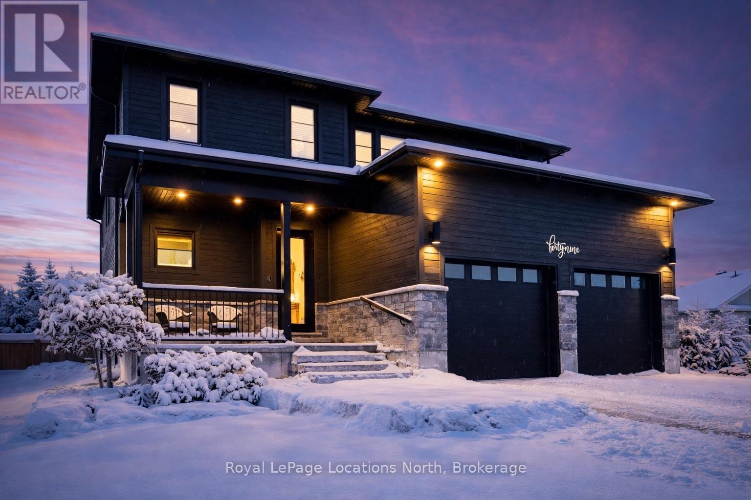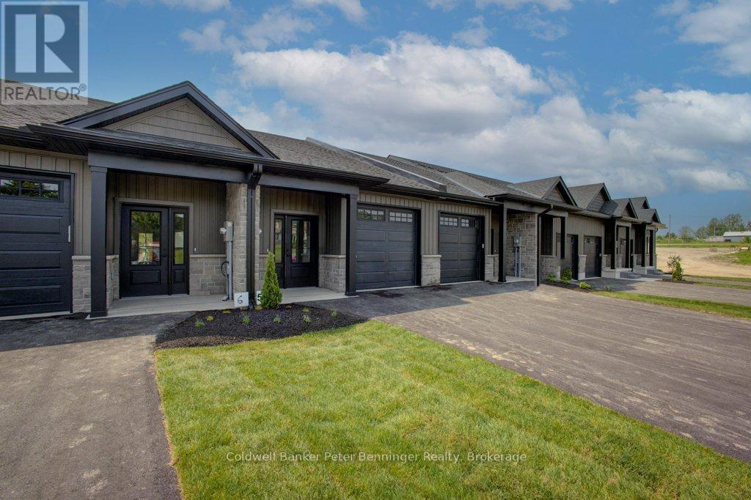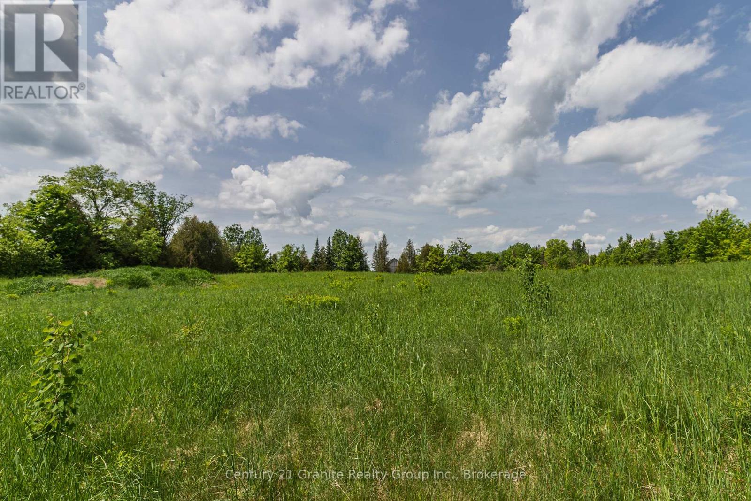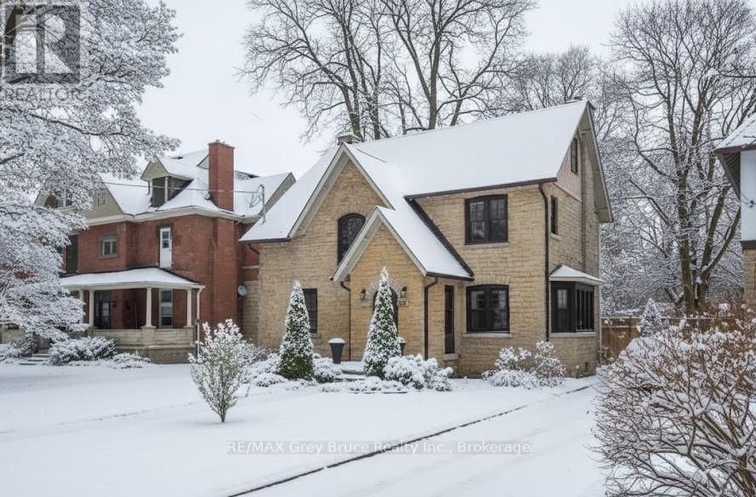11 Windrose Valley Boulevard
Clearview, Ontario
Unlock incredible potential in the prestigious Windrose Estates enclave. Positioned at a price point rarely seen in this luxury neighborhood, this property offers a massive 5,000+ sq. ft. footprint and a prime 1.5-acre lot for significantly less than surrounding estates. This is your chance to buy in low, upgrade to your taste, and instantly build substantial equity.The "bones" of this home are spectacular. Featuring 7 bedrooms, 5 bathrooms, and a 3-car garage, the structure is anchored by grand pine post-and-beam details and soaring two-storey vaulted cathedral ceilings. While the current finishes-including solid pine doors and hardwood floors-provide a rustic charm, the home is priced specifically to allow the next owner to renovate and elevate the interior and landscaping to ultra-luxury standards. Be sure to view our digitally staged AI photos and video to visualize how modern staging, updated lighting, and landscaping can transform this residence into a showstopper. More AI images available but not allowed to be posted. Inquire for copies. With panoramic views of Osler and Blue Mountain as your backdrop, this is a rare canvas ready for your masterpiece. Don't buy someone else's taste-create your own and profit from the upside! (id:42776)
Royal LePage Locations North
22 Bourgeois Beach Road
Tay, Ontario
This one-owner, custom-built design and steps to Georgian Bay and the Trans Canada Trail offer a picturesque setting that's hard to resist. From the easy access to recreational activities like boating and snowmobiling, to the wraparound verandah, manicured gardens, and arch-top dormer, this is undoubtedly going to add to its charm and curb appeal. Inside, the kitchen seems like a dream with its breakfast bar, quartz countertops, and brand new appliances. This home also comes with a stove, fridge, washer and dryer. The flow into the dining area, which opens up to the fully fenced backyard with a porch, patio, and gazebo, sounds perfect for both everyday living and entertaining. The main level, with its primary bedroom featuring a luxurious 5-piece ensuite and walk-in closet, along with another bedroom and a 4-piece bathroom, offers comfort and convenience. And the lower level, with a great room boasting a cozy gas fireplace, an additional bedroom, and a 3-piece bathroom, provides even more space and flexibility. The numerous upgrades, including quartz countertops in the kitchen and bathrooms, newer custom blinds and lights, updated sliding screen door, and a new roof, ensure that the home is not only beautiful but also well-maintained and up-to-date. Lastly, the sought-after corner lot location, just minutes away from Midland and Penetanguishene, adds to the appeal, offering both convenience and a sense of tranquility. With 2,874 square feet of finished space, this home is an absolute gem! (id:42776)
Sutton Group Incentive Realty Inc.
2698 Old Muskoka Road
Huntsville, Ontario
Welcome to 2698 Old Muskoka Road in Utterson- a rare opportunity with not one, but two fully self-sufficient residences on a single property. Together they offer 6 bedrooms, 4 bathrooms, and 2 kitchens. The spacious main home includes 4 bedrooms and 3 bathrooms, while the secondary dwelling is completely separate with 2 bedrooms, 1 bathroom, and its own kitchen- ideal for multi-generational families, rental income, or private guest space. Built in 2019 and set well back from the road for privacy, both homes feature their own septic systems, modern finishes, and thoughtful layouts. The main residence showcases a Muskoka-inspired design with a covered front deck and 8' entry door. Inside, vaulted ceilings, hardwood floors, and natural light highlight the open-concept kitchen and dining area. The main-floor primary suite offers a double closet and spa-like ensuite with dual sinks. A WETT-certified wood-burning fireplace warms the living room, while the finished lower level adds a family room, three bedrooms, an office/hobby room, and a full bath. Step outside to a private back deck overlooking the yard and above-ground pool, perfect for summer entertaining. Additional features include an ICF foundation, Lepage windows, and a double attached garage. The second dwelling is equally impressive with a bright, open layout, custom kitchen, and propane fireplace with shiplap mantle. Upstairs, the primary suite boasts a 3-piece ensuite with oversized tiled shower, while the lower level offers a second bedroom, workshop/storage, and walkout with potential for a deck. With rental potential of $2,500+/month .Whether you're seeking a family compound, a private retreat, or an income-generating investment, this property delivers exceptional flexibility and the full Muskoka lifestyle, doubled. (id:42776)
Chestnut Park Real Estate
17 Keall Crescent
Bracebridge, Ontario
Welcome to this inviting bungalow with 1158 sq. feet on the main floor offering the perfect blend of comfort, modern upgrades, and natural beauty. Nestled on a park-like lot, the home boasts a full finished walkout basement that leads to a serene backyard oasis complete with a BBQ area, fire pit, and beautifully landscaped perennial gardens. The main floor features a bright and airy living room with cozy gas fireplace for those chilly winter nights and French door walk out to 12' x 18' deck to enjoy those balmy summer nights. The kitchen is a true showpiece, showcasing new quartz countertops, a farmers sink, new cupboard hardware, a sensor faucet, and a brand-new dual gas oven with 5 burners and a grill skillet. The upgrades to this kitchen makes it a focal point for family gatherings. The main floor is finished off with 2 bedrooms , 1 bathroom, a convenient main floor laundry. New flooring has been installed in the kitchen, foyer, and hallway, complementing the fresh finishes throughout. The lower level adds incredible living space with a third bedroom, second bathroom, a spacious family room complete with a new electric fireplace console, and a walkout to the stunning backyard. New carpet on the staircase enhances the transition between levels. Additional highlights include fibre optic internet, Bell Smart Security system, an insulated garage, and extensive landscaping featuring beautiful rock walkways. This meticulously maintained property offers charm, comfort, and modern convenience in one perfect package. Located in one of Bracebridge's most desirable neighbourhoods, Covered Bridge subdivision allowing you to be mere minutes from all amenities that Bracebridge has to offer. (id:42776)
RE/MAX Professionals North
635019 Pretty River Road
Blue Mountains, Ontario
A Serene Retreat in the Heart of Pretty River Valley. Set amidst the stunning landscape of the Pretty River Valley, this extraordinary property offers over 49 acres of pure tranquility. Completely reimagined inside & out, it blends the timeless charm of country living with the sophistication and comfort of a brand-new home. Here, privacy, panoramic views and a deep connection to nature come together to create an exceptional rural escape. Step inside to a bright and inviting open-concept main floor, where expansive windows fill the home with natural light. The chef-inspired kitchen features a large island, luxury appliances, a walkout to the deck and a dedicated prep room-perfect for entertaining. The warm and welcoming living room, centered around a stone wood-burning fireplace, provides the ideal spot to relax and enjoy the ever-changing beauty of each season. The main floor primary suite is a private haven, offering a spa-like ensuite, walk-in closet and walkout to the deck overlooking the breathtaking Pretty River Valley a short walk to the Pretty River Valley Provincial Park. Thoughtful details such as hardwood flooring, pot lights, shiplap accents and custom textures elevate the home's modern country aesthetic. A main floor office laundry room add everyday convenience. Upstairs, two spacious bedrooms & a stylish three-piece bathroom offer comfort and privacy for family or guests. The finished lower level extends the living space with a generous family room and walkout to a covered patio, a full bathroom, and a versatile extra room ideal for a bedroom, den, or home theatre. Outdoors, discover your own private paradise with trails, a waterfall and acres of natural beauty to explore-perfect for hiking, snowshoeing and quiet reflection. A detached triple garage/shop provides ample room for vehicles, equipment, or hobbies. Located just minutes from Blue Mountain, Collingwood, ski clubs and golf courses, this exceptional property is the ultimate four-season retreat. (id:42776)
Royal LePage Locations North
106 Stone Zack Lane
Blue Mountains, Ontario
An exceptional opportunity awaits at 106 Stone Zack Lane, one of the few remaining building lots in the prestigious Georgian Bay Club community. Detailed architectural plans are available, allowing you to build immediately and create a custom luxury home in this sought-after enclave. This fully serviced lot offers a rare chance to craft a residence with a backyard facing the golf course, surrounded by elegant homes and breathtaking natural scenery. Perfectly positioned between Georgian Peaks Ski Club and Georgian Bay Club, this prime lot offers potential Georgian Bay views to the north and the stunning Niagara Escarpment to the south. Enjoy four-season living with easy access to Blue Mountain Resorts skiing, hiking, and outdoor adventures, as well as the charming town of Thornbury, known for boutique shopping, fine dining, and waterfront activities at Thornbury Harbour. This lot is part of Grey Common Elements Condominium Corporation No. 81, with a $225/month fee covering road maintenance, snow removal, lighting, landscaping, and reserve funds. All eligible development charges have been prepaid, with any remaining fees due only at the time of building permit application. HST is in addition to the purchase price. Architectural guidelines and subdivision covenants ensure a cohesive and upscale community aesthetic while allowing for a spectacular custom home or weekend retreat. With detailed plans in place, your dream home is closer than ever dont miss this rare chance to build in one of Ontarios most sought-after golf communities. (id:42776)
Sotheby's International Realty Canada
117 Allegra Drive
Wasaga Beach, Ontario
Welcome to this spacious family home nestled in the heart of Wasaga Beach! Designed with both comfort and functionality in mind, the layout flows effortlessly for everyday living and entertaining. A standout living room with soaring ceilings creates an impressive first impression, while expansive windows flood the home with natural light, giving every space a bright and welcoming feel. The Kitchen boasts new appliances (2025) and the main floor flooring is also new (2025).The functional layout is ideal for busy family life, with multiple bedrooms providing space for kids, guests, home offices, or hobbies.The walkout basement offers excellent in-law potential, with direct access to the yard and plenty of opportunity to customize the space to suit extended family or multigenerational living. Everyday convenience is enhanced by a double garage, providing ample room for vehicles, storage, and all the gear that supports this lifestyle.Whether you're looking for extra living space, privacy for guests, or future flexibility, this home delivers. (id:42776)
Century 21 Millennium Inc.
49 Stanley Street
Collingwood, Ontario
Welcome to one of Collingwood's most exclusive addresses, where elegance and comfort blend seamlessly in this custom-built two-storey home. Set on an impressive 66 x 167 ft full town lot, this residence offers over 3,700 sq ft of beautifully finished living space, with 5 bedrooms and 4 bathrooms designed for modern family living and entertaining. From the moment you step inside, soaring ceilings and sun-filled windows create a sense of openness and light. The main floor showcases wide-plank white oak engineered hardwood and thoughtful details throughout. At the heart of the home, the gourmet kitchen invites gathering with its quartz countertops, oversized island, and high-end appliances. The living room makes a statement with its dramatic 20-ft ceiling, cozy gas fireplace, and expansive sliding doors that lead to a private and peaceful backyard. Upstairs, retreat to the luxurious primary suite with remote-controlled blinds, a spacious walk-in closet, and a spa-inspired ensuite featuring double sinks, glass shower, and soaker tub. Two additional spacious bedrooms share a stylish Jack & Jill bathroom, perfect for family or guests. The fully finished lower level extends the living space with a generous recreation room, two more bedrooms, and a five-piece bath. Modern touches like shiplap and barnboard accents bring warmth and character throughout. Outdoors, enjoy a two-tiered deck and hot tub surrounded by nature. The large, private yard would be perfect for a pool. With amazing neighbours, a walkable location to Collingwood's best schools and downtown, and endless style and comfort, this home is truly a must see. (id:42776)
Royal LePage Locations North
4641 518 E Highway
Kearney, Ontario
200 acres, pond, home, multiple outbuildings, abutting 1000's of acres of Crown land! This unique property offers an incredible array of features including privacy, close proximity to 2 Algonquin Park access points & many lakes to boat/fish/paddle/explore. 2 separate 100 acre parcels being sold as one package. Front parcel with 1400' of municipally maintained road frontage, sweeping drive in past a level cleared area, small pond, several buildings & up to the cozy home & oversized garage. Incredible outbuildings include a 960 sqft workshop with drive sheds off both sides (one w/ concrete pad), large drive shed buildings (one w/ concrete pad, ideal for sawmill), former kiln building, storage/bunkie, sauna. Garage is insulated/heated, double wide/long+office/tool room. Character filled 1526 sq ft 2 storey, 2 bdrm/2bath tidy country home with covered porch + enclosed porch/mudroom overlooking red & white pine forest & open areas/outbuildings. 3-4km's of gorgeous, wide trails through mixed, mature forest on this level 100 acre parcel, leading back to the rear 100 acres (which has no road frontage but with a right of way along the west side of the front 100 acres if a buyer wished to sell off the rear parcel). Follow the main trail to a beautiful pond that is several acres in size, a gathering place for moose/birds/wildlife & home to a sweet, secluded off-grid cabin (living area/kitchen/sleeping loft/solar to run lights/appliances, out house/generator plug in). Trail meanders onto neighbouring Crown land to the east & back around the pond onto the back portion of the rear 100 acres with its hills & untouched mixed forest. Stunningly beautiful land here to explore & a naturalist & hobbyist's dream come true. Home is serviced by dug well, septic, electric/wood heat & all buildings have steel roofs. 10 min to Kearney/15 to Burks Falls/30 to Huntsville, on the OFSC trail . Ideal property for yr round living or a recreational getaway, furnished & ready for your adventures. (id:42776)
Chestnut Park Real Estate
5 - 311 Arnaud Street
Arran-Elderslie, Ontario
Where else can you find a new, bright and stylish home at this price? No condo fees, you own your home and yard spaces. Super landscaping and curb appeal ~ the smoothly paved driveway leads to your private garage with an entry into the mud / laundry room. Main floor front door leads into a roomy foyer with a generous coat closet. Kitchen comes complete with new appliances and quartz counter tops with soft close cabinetry and upgraded finishes. Dining Room has great wall space for art and room to feed your friends and family with extra seating at the kitchen island. Living Room is a haven with a beautiful wall mounted electric fireplace and glass doors leading out to your own private deck. What a view!! Master Suite is off the Living Room with your own personal bathroom and walk-in closet space. Both Main floor and Basement have 9 ft ceilings. *Photos/Walkthru video are from staged unit 4 which has the same floor plan! All measurements are approximate. Home is heated and cooled with an ultra efficient air to air heat pump complimented by an air exchange unit to circulate freshness as desired. Basement is accessed either by oak staircase with wide treads, or from the walkout basement patio doors off the concrete deck. Large Family Room is the focal point with views across your patio to the back yard. Two bedrooms and another 3 piece bathroom flank the Family Room. Utility Room hall and area add some storage space. Garage measures approx 10 X 20 feet. This unit has a 7 year TARION Warranty and there will be no HST on the purchase price if the Buyer qualifies for the discount. All units are landscaped and sodded. Fencing will be allowed within 30 feet from the back of the house with an efficient drainage easement beyond that. Consider living in style in the beloved Village of Paisley. (id:42776)
Coldwell Banker Peter Benninger Realty
0 Highway 118
Highlands East, Ontario
Discover the perfect setting for your future Haliburton home on this private 2-acre parcel, ideally located just 20 minutes from Haliburton Village. A gated entrance at the corner of Highway 118 and McCrea Road welcomes you onto this fully fenced property, complete with an already installed driveway. The lot is cleared and level, offering multiple attractive building sites, while mature trees along the exterior boundaries provide excellent privacy. Enjoy easy, year-round access via a township-maintained road, with hydro and Bell services available at the lot line. Whether you're planning a year-round residence or a peaceful retreat, this property offers a fantastic opportunity to build in a desirable location. Book your private viewing today. Purchase price is subject to HST. (id:42776)
Century 21 Granite Realty Group Inc.
1075 4th Avenue W
Owen Sound, Ontario
This 1929 stone house is one of Owen Sound's true gems. Meticulously cared for, it offers peace of mind with turn key readiness for the next owner. After thoughtful renovations, this home harmoniously blends timeless charm with modern comforts. Featuring 4 bedrooms and 2 full bathrooms, original hardwood floors, exposed stone, preserved trim and doors, this home beautifully celebrates its heritage while embracing luxury living. The brand-new kitchen, completed in 2025, is an entertainer's dream. Other recent upgrades include gas boiler, hydro stack, all new windows, in-flooring heating in kitchen and both bathrooms, concrete driveway, basement waterproofing, sump pump, garage, roof shingles, sewage pipe, eaves troughs, soffit, fascia, downspouts, hot water tank, washer and drier, heat pumps in main bedroom and kitchen. Step outside to a fully landscaped rear yard and large stone patio to experience the comfort and beauty of this downtown treasure. Schedule a private tour today and make this stunning home your own. (id:42776)
RE/MAX Grey Bruce Realty Inc.

