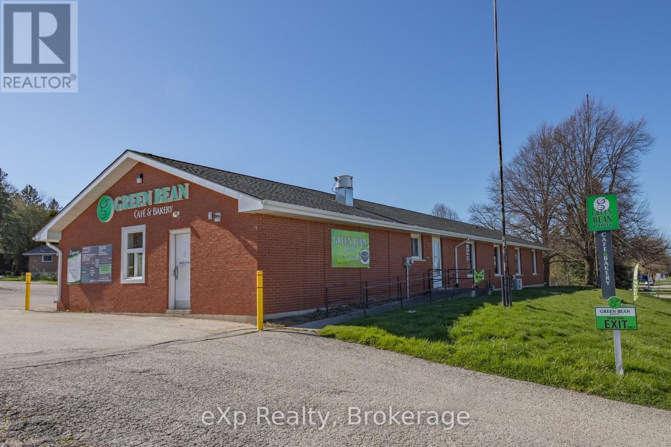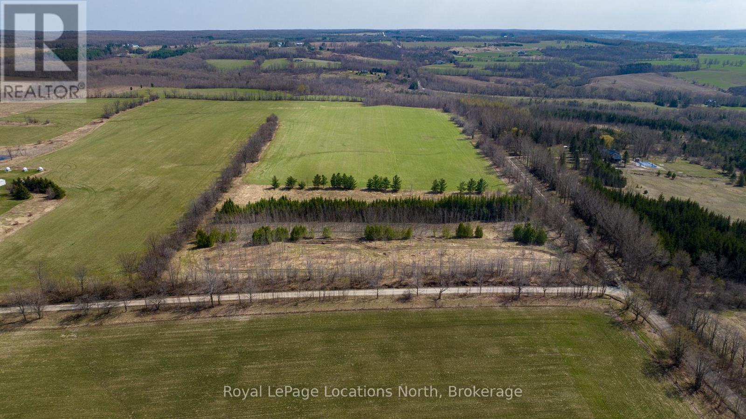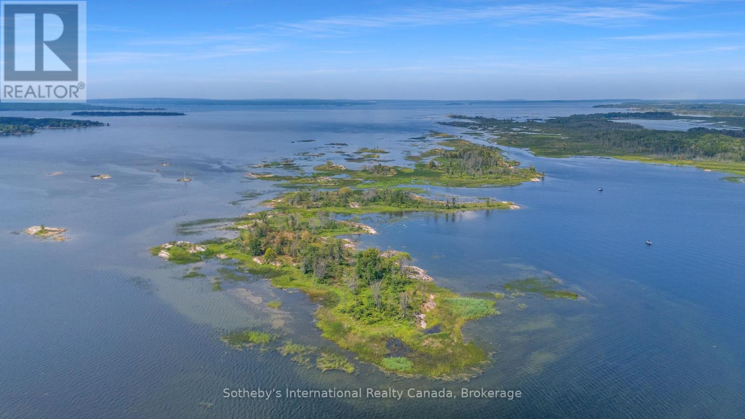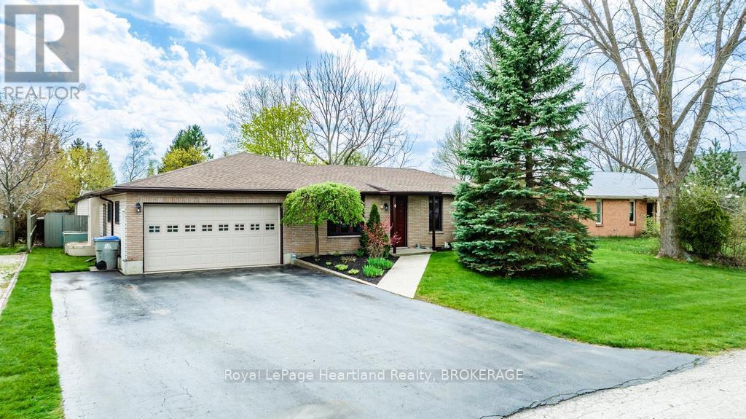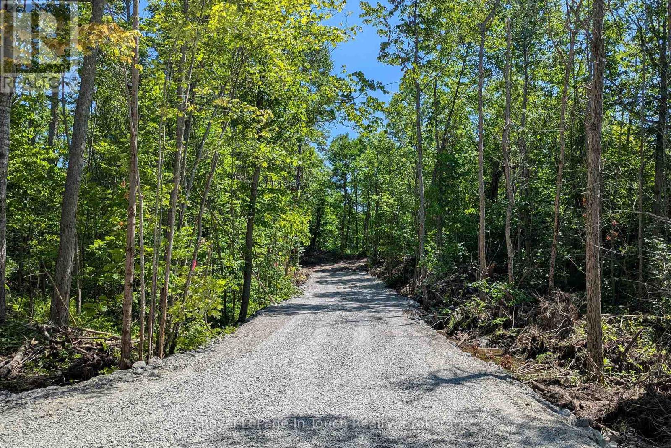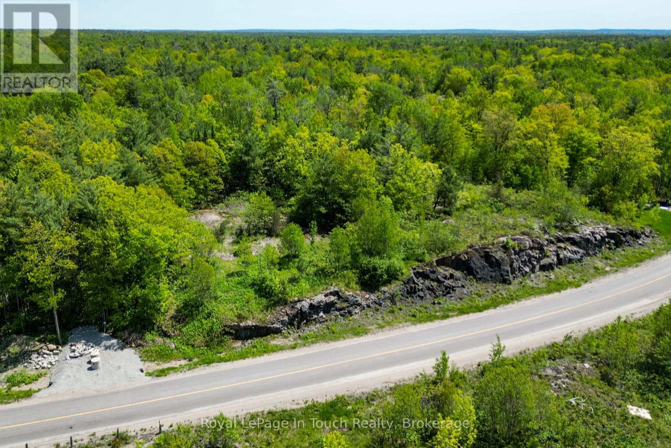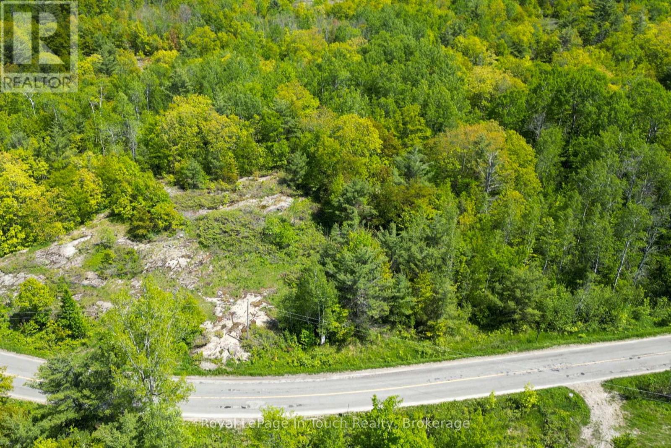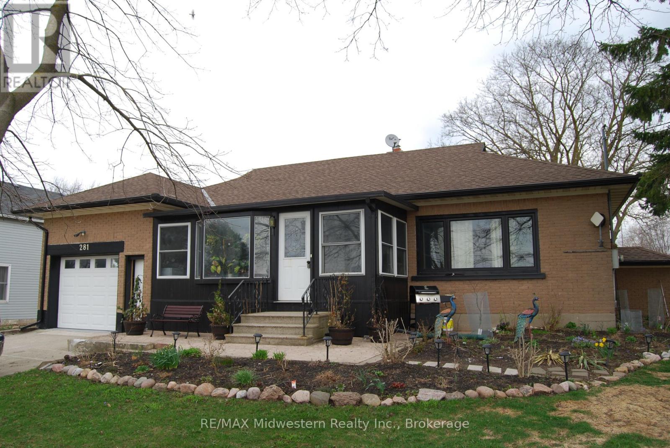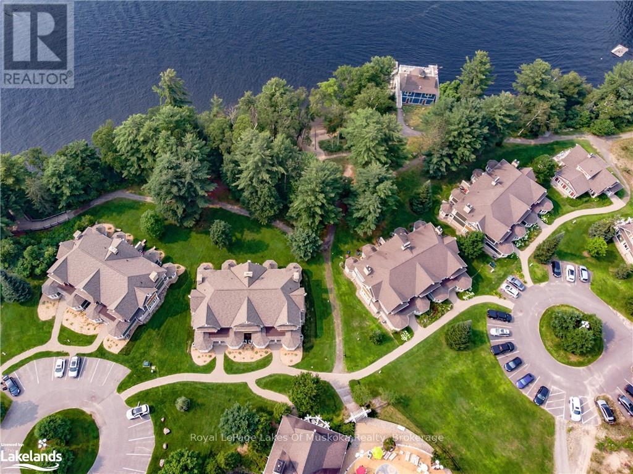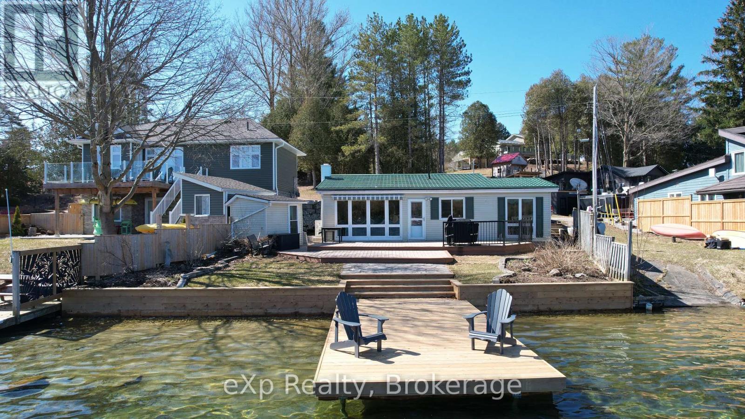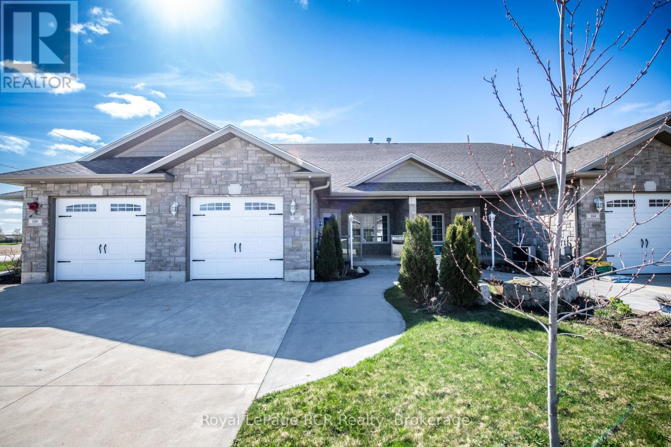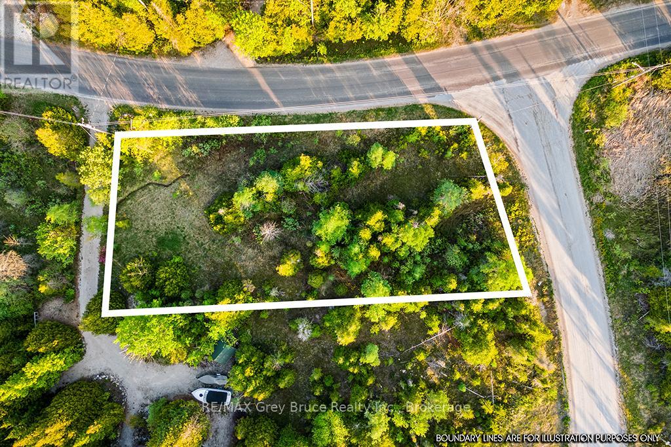1319 Yonge Street S
Brockton, Ontario
Seize the opportunity to establish your entrepreneurial presence in a prime commercial building, formerly an O.P.P. station, located in a prominently visible, high-traffic area. Currently operating as a successful cafe, this property is zoned C3, offering a wide range of potential uses. Situated on a large lot allows space for expansion and growth. The oversize parking lot with two access points is a significant bonus, ensuring convenience for both customers and staff. This commercial building is ideally situated to cater to a diverse range of consumers. Located across from two schools, it benefits from steady foot traffic of students, parents and teachers. It's proximity to thriving residential areas ensures access to a consistent customer base, while its close connection to commercial and industrial zones offers opportunities to engage with professionals and businesses. Located at a key intersection of a busy highway, serving as the main gateway for traffic coming into town from both the south and west. This prime position ensures high visibility and easy access, making it an ideal location to capture significant traffice flow from multiple directions. Vacant commercial adjacent lot is also for sale (see MLS #X11940233) for entreprenuers looking for a larger combined parcel. (id:42776)
Exp Realty
Lt17-18 6th Line
Blue Mountains, Ontario
24 Acres near Loree - Gorgeous Acreage located in the heart of the Blue Mountains. Very private and peaceful located at the corner of the 6th Line and 18th SR surrounded by large estate properties. Rolling hill views and sunsets. Access is by seasonal road only. This is a highly desirable location close to Skiing, the Bruce Trail, Loree Forest, Georgian Bay Club, Thornbury, Collingwood and all the area's amenities. (id:42776)
Royal LePage Locations North
0 Island 64, 64h & 65
Georgian Bay, Ontario
* BOAT ACCESS ONLY * This is a rare opportunity to own a stunning three-island archipelago in scenic Georgian Bay. The main island spans 5.196 acres with 3,015 feet of pristine shoreline. The second island measures 3.6 acres and boasts a shoreline perimeter of 2,694 feet. The third island is 0.291 acres and has a shoreline perimeter of 423 feet. These islands are situated close enough to each other to allow for easy bridge construction or enjoyable wade between them. The islands are blessed with granite outcroppings, level terrain, and a mix of deciduous and evergreen trees. Multiple vantage points offer sweeping views of the surroundings, ensuring you can soak up the sun from dawn to dusk. A small storage shed and two sections of aluminum frame dock currently adorn the main island, providing ample space to park your boat. These islands provide countless opportunities to build your dream cottage and enjoy 360-degree views. Privacy is guaranteed as the nearest inhabited island is half a kilometer away. You can easily boat to various restaurants, stores, and LCBO locations along the shore from this location on Georgian Bay. In addition, you will find numerous golf courses, walking trails, ski resorts, and OFSC Trails in close proximity. Access is a breeze, with only a short five-minute boat ride to marinas located directly off Highway 400 in Waubaushene. This idyllic retreat is only 1.5 hours north of the GTA, making it the perfect escape. Buyer is responsible for Lot Levees and Development fees upon applying for a building permit. (id:42776)
Sotheby's International Realty Canada
4 Ducharme Crescent
Bluewater, Ontario
Welcome to your next home at 4 Ducharme Crescent, a charming residence that promises comfort and convenience. This delightful house is now available for sale and is looking for its new owners to start their next chapter. Nestled in a quiet neighbourhood, this property boasts an enviable location that combines the tranquility of beach town living with the vibrancy of downtown life with many shops and dining options. Just a short stroll away from the sandy shores of Lake Huron and within walking distance to the downtown area, this home offers the perfect balance for those who appreciate both relaxation near the lake and the convenience of in-town amenities. The house itself is a haven of comfort, featuring 5 cozy bedrooms, where a bedroom could easily serve as an office, and 1.5 bathrooms, providing ample space for families, anyone looking for room to grow, or have everything on a single level. With over 1440 sq ft, this property is offering a spacious yet intimate setting for making memories. Recent upgrades include new flooring, baseboard, and fresh paint throughout the majority of the property, adding a fresh and contemporary touch to the interior. The exterior is equally inviting, with a fenced backyard ensuring privacy for your outdoor activities, and a garden shed. Enjoy leisurely afternoons on the patio, which is partially covered, from where you will realize this home is designed for both relaxation and entertainment. With an attached garage and parking space for up to 6 vehicles, guests are always welcome. Don't miss out! **EXTRAS** Blue Shelving in Garage, Firepit Ring/Grill (id:42776)
Royal LePage Heartland Realty
434 South Bay Road
Georgian Bay, Ontario
This estate lot consists of approximately 5.11 acres of mixed forest with beautiful granite outcroppings. It is only a few minutes away from a nearby marina and access to Georgian Bay and the closest golf course is only 10 minutes away. In the winter, there are OFSC snowmobile trails nearby as well as ski hills within 30 minutes or so. This would be the ideal place to build your dream home. Buyer will be responsible for development fees and encouraged to do their own due diligence. HST will be applicable to the sale price of this property. *** NOTE: The building sites shown on the plan were only suggested for purposes of lot approval to show that conditions could be met. It would be possible to propose alternate locations when applying for a permit. (id:42776)
Royal LePage In Touch Realty
446 South Bay Road
Georgian Bay, Ontario
This estate lot consists of approximately 6.06 acres of mixed forest with beautiful granite outcroppings. It is only a few minutes away from a nearby marina and access to Georgian Bay and the closest golf course is only 10 minutes away. In the winter, there are OFSC snowmobile trails nearby as well as ski hills within 30 minutes or so. This would be the ideal place to build your dream home. Buyer will be responsible for development fees and encouraged to do their own due diligence. HST will be applicable to the sale price of this property. *** NOTE: The building sites shown on the plan were only suggested for purposes of lot approval to show that conditions could be met. It would be possible to propose alternate locations when applying for a permit. (id:42776)
Royal LePage In Touch Realty
408 South Bay Road
Georgian Bay, Ontario
This estate lot consists of approximately 5.68 acres of mixed forest with beautiful granite outcroppings. It is only a few minutes away from a nearby marina and access to Georgian Bay and the closest golf course is only 10 minutes away. In the winter, there are OFSC snowmobile trails nearby as well as ski hills within 30 minutes or so. This would be the ideal place to build your dream home. Buyer will be responsible for development fees and encouraged to do their own due diligence. HST will be applicable to the sale price of this property. *** NOTE: The building sites shown on the plan were only suggested for purposes of lot approval to show that conditions could be met. It would be possible to propose alternate locations when applying for a permit. (id:42776)
Royal LePage In Touch Realty
281 Elora Street S
Minto, Ontario
Three bedroom brick bungalow with attached garage and paved driveway, on landscaped corner lot. Main level has kitchen, livingroom, 4 pc and 2 pc bathrooms, and sunroom. Unfinished basement with 2 pc bath has lots of possibilities for rec room and downstairs bedrooms. Electrical updated in 2011, roof/soffits/eaves replaced in 2012 and Kitchen redone in 2017. Move in ready!! (id:42776)
RE/MAX Midwestern Realty Inc.
V15 W9 - 1020 Birch Glen Road
Lake Of Bays, Ontario
Indulge in the ultimate lakeside lifestyle with this exceptional fractional ownership opportunity on breathtaking Lake of Bays, located in the heart of Muskoka's cottage country. This beautifully maintained two-storey villa offers five weeks of ownership each year, including a fixed summer week and four floating weeks, giving you ample time to immerse yourself in the serenity and charm of this stunning location. The spacious layout features three bedrooms and a versatile den that easily converts to a fourth bedroom, making it perfect for hosting family and friends. Enjoy the thoughtfully maintained living space, complete with a private deck and barbecue, perfect for summer evenings by the lake. Situated just steps from the waters edge, the property offers unparalleled access to a boathouse, clubhouse, and swimming pool, ensuring there's always something to keep you entertained. On-site amenities include an in-ground pool, a games room, and a variety of water activities like kayaking, canoeing, and paddleboarding. Stay connected to the world with reliable Wi-Fi and cable TV, or simply unplug and enjoy the tranquility of your surroundings. Make your dream of lakeside living a reality and start creating cherished memories in this luxurious Muskoka retreat today!. Remaining 2025 Week December 5th. 2025. 2026 Weeks are Jan 9th, March 27th, April 17, August 21 ( fixed summer week) and Oct 9th. Fees $6,000. Plus tax. (id:42776)
Royal LePage Lakes Of Muskoka Realty
209 Lake Rosalind Road 2
Brockton, Ontario
This cozy 3-bedroom bungalow, just minutes from Hanover, sits right on the shores of Lake Rosalind, perfect for swimming, boating, and relaxing by the water. The newly updated shoreline and dock offers amazing views and a peaceful spot to unwind. Inside, lots of natural light, making it great as a year-round home or a getaway. (id:42776)
Exp Realty
102 Broomer Crescent
Wellington North, Ontario
CUSTOM BUILT TOWN HOME,WITH OPEN CONCEPT, KITCHEN AND LIVING ROOMS WITH GAS FIREPLACE, VAULTED CEILINGS, CUSTOM CABINETS AND WALKIN PANTRY, OPEN DINING AREA, 2 BEDROOMS, MASTER HAS 3PC ENSUITE, PATIO DOOR TO REAR YARD, 2ND BEDROOM HAS PATIO DOOR,MAIN FLOOR LAUNDRY, 4 PC BATH, REAR CONCRETE PATIO, ATTACHED GARAGE,COVERED FRONT PORCH, GAS HEAT,CENTRAL AIR, TURN KEY HOME WITH ALL THE FEATURES YOU NEED (id:42776)
Royal LePage Rcr Realty
Unit 39 Tamarac Road
Northern Bruce Peninsula, Ontario
Nestled just a short 5-minute stroll (400 meters) from the sparkling shores of Lake Huron, this beautiful property offers an incredible opportunity to bring your vision to life. Spanning an impressive 200' x 95' (nearly half an acre), it provides the perfect canvas for your dream home, cottage, or vacation retreat. Located on a year-round paved road, this property combines convenience with tranquility. Essential utilities like hydro, internet, and telephone services are already available at the lot line, simplifying the building process. The land features a thoughtfully cleared section while retaining a charming mix of mature trees, offering both functionality and natural beauty. For water lovers, the nearby public dock invites you to explore Lake Hurons pristine waters. Across the road, the serene "Turtle Pond" adds a picturesque touch, complete with sightings of majestic herons and a peaceful ambiance. Conveniently located a short drive from Lion's Head, you'll have easy access to grocery stores, shops, and local amenities. After a day of exploring, treat yourself to ice cream and enjoy the sandy beach and marina in town. Whether you're dreaming of building a permanent home, a seasonal retreat, or simply owning a piece of the Bruce Peninsulas breathtaking landscape, this property is your blank slate to make it happen. Your adventure begins here don't miss out! (id:42776)
RE/MAX Grey Bruce Realty Inc.

