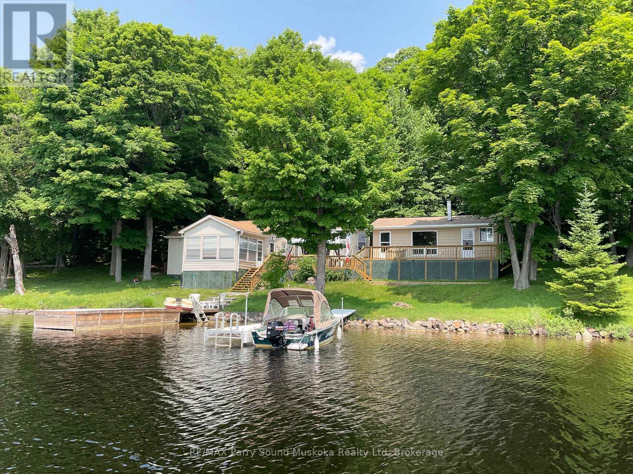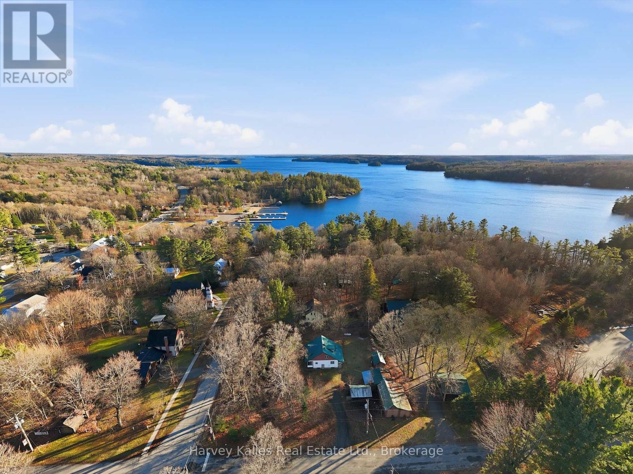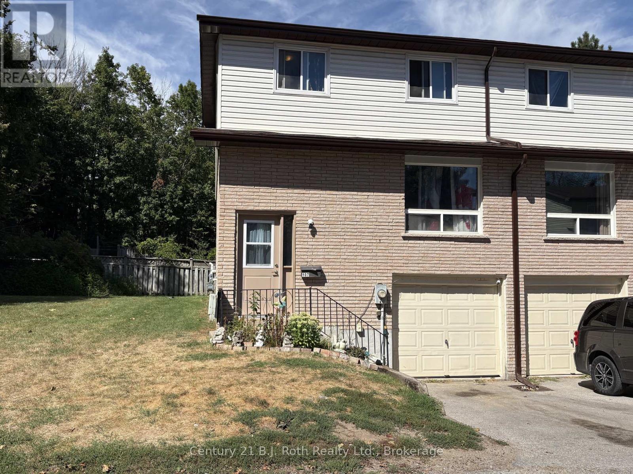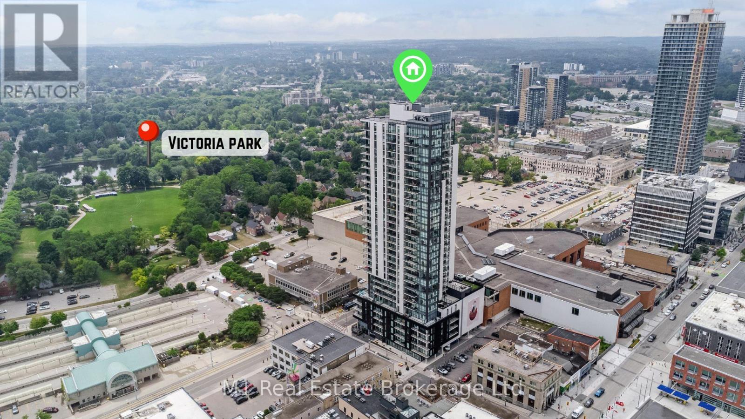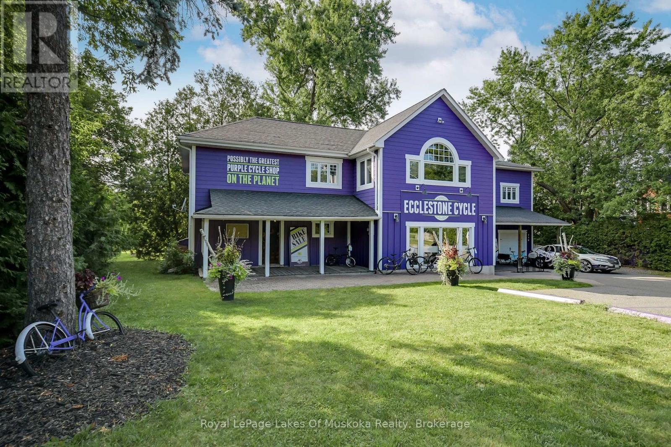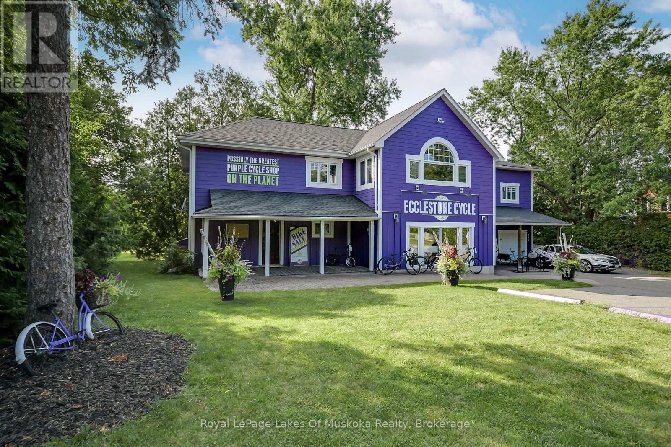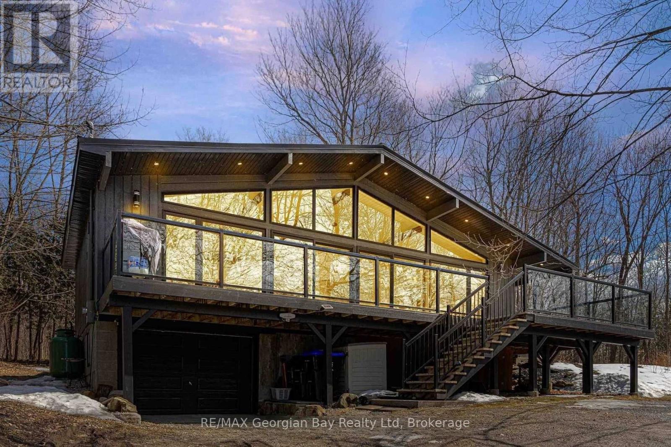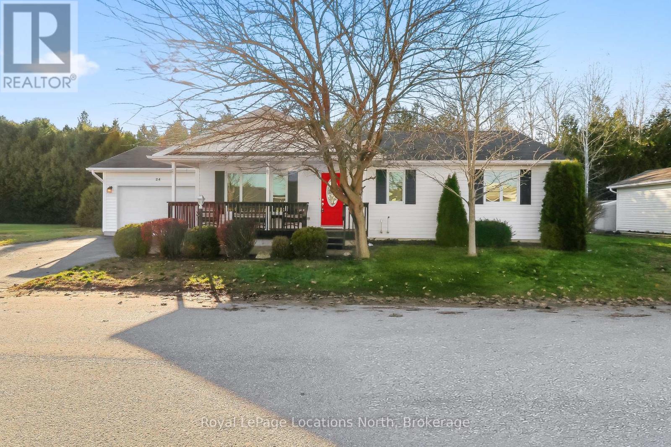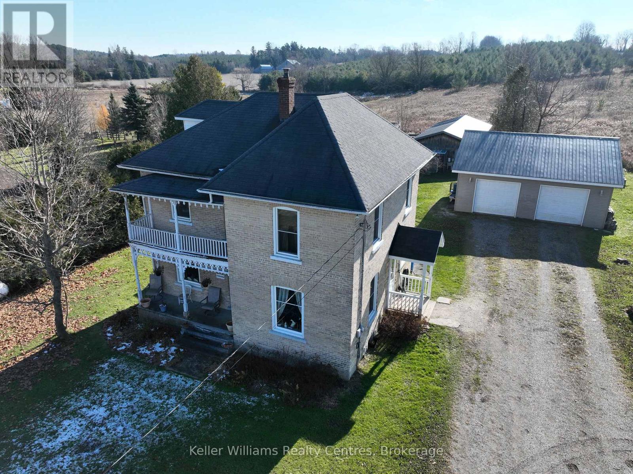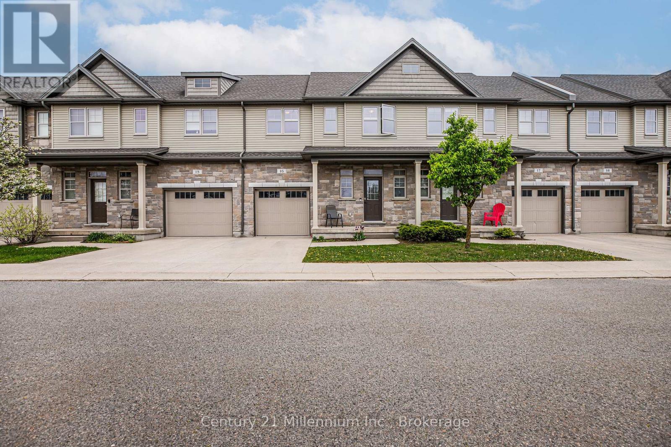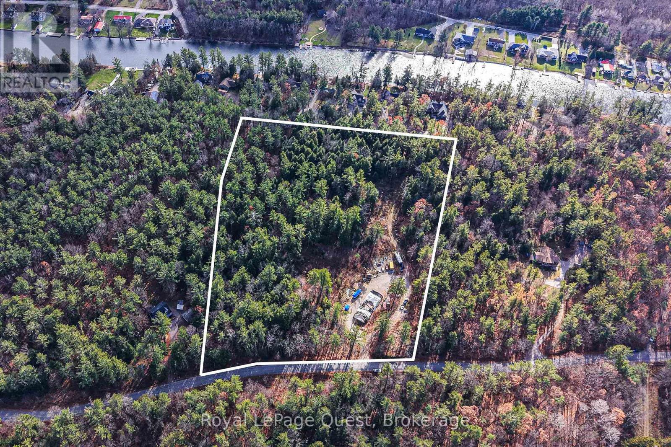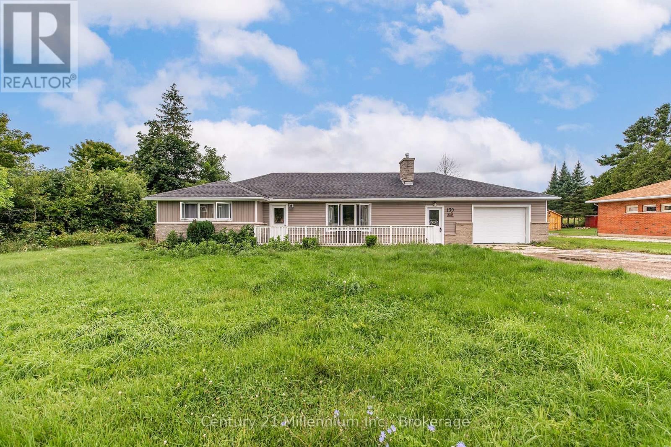185 Wilson
Parry Sound Remote Area, Ontario
Welcoming, three-season (water access) cottage situated in a quiet bay on Wauquimakong (Wilson) Lake, which offers 60+ kms of boating, fishing and enjoyment on the well-known Pickerel River system. (id:42776)
RE/MAX Parry Sound Muskoka Realty Ltd
11 Victoria Street W
Seguin, Ontario
Discover an unbeatable opportunity in the very heart of Rosseau Village-where charm, community, and convenience come together to elevate your lifestyle. This clean, well-cared-for home offers the rare chance to live year-round just minutes away from the sparkling waterfront of Lake Rosseau and within walking distance to every beloved amenity this warm, friendly town offers. Stroll to local shops, cafés and restaurants, seasonal markets, and vibrant community events that make Rosseau one of Muskoka's most treasured villages. Enjoy the nearby public tennis courts and ball diamond, perfect for active days and relaxed evenings close to home. Inside, this 3-bedroom, 2-bathroom residence blends comfort with potential, an ideal canvas for those seeking a peaceful full-time residence, a four-season getaway, or an investment in a highly desirable location. Well maintained, filled with natural light and recently renovated the home delivers the welcoming charm of an established structure with all the conveniences needed for modern living. Outside three separate garages and storage structures will surprise you with the amount of cover storage space. Use as is or upgrade to use this vast square footage for your individual needs. Opportunities like this are rare: a year-round home, an incredible location, and the chance to join a community known for its beauty, energy, and connection. It's time to change your life for the better and Rosseau is ready to welcome you home. (id:42776)
Harvey Kalles Real Estate Ltd.
107 - 1095 Mississaga Street W
Orillia, Ontario
This 3 bedroom 1 bath end unit condo townhouse , is an ideal opportunity for first time buyer or investor to update the home and generate equity. The home offers 1100 Sq. Ft. of living space, and is conveniently located in close proximity to Hwy 12 and Hwy 11 In Orillia for easy access for commuters and access to West Orillia Shopping Area. Parks and Schools are in walking distance. (id:42776)
Century 21 B.j. Roth Realty Ltd.
3001 - 60 Charles Street W
Kitchener, Ontario
THE BEST DEAL IN THE CITY. Imagine waking up every morning to a jaw-dropping view of Kitchener's sparkling skyline, with the whole city stretched out beneath you. Welcome to Unit 3001, perched on the second-highest floor of 60 Charles Street West, right in the heart of Kitchener's vibrant core. You're steps away from Victoria Park, trendy cafes, shops, and everything that makes this city hum with energy. This sleek 1-bedroom, 1-bathroom condo pulls you in with its modern vibe, think LVP flooring, sky-high 10' ceilings, and floor-to-ceiling windows that flood the space with light and frame those unbeatable city views. It's the kind of place that feels open, airy, and just begs you to kick back and soak it all in.You'll love the little details that make life easy. In-suite laundry? Check. An owned storage locker for all your extra gear? You got it. Low condo fees that cover high-speed internet, heat, and AC? Oh yeah, this place is a budget-saver's dream. Plus, you get access to some of Kitchener's best amenities: an outdoor terrace with BBQs for summer nights, a gym and yoga studio to keep you moving, and even a dog wash station for your furry friend. No parking spot? No stress, rent one for just around $50 a month. And with a concierge keeping watch in the lobby, you'll feel safe and secure every time you step through the door. This isn't just a condo, it's your chance to live high above the city in a space that's modern, connected, and ready for you to make it your own. You have to see this view in person. Book a showing now, because Unit 3001 won't wait long! (id:42776)
M1 Real Estate Brokerage Ltd
230 Ecclestone Drive
Bracebridge, Ontario
Set on a half acre lot in the town of Bracebridge, walking distance to downtown and with a view of the Muskoka River sits a unique opportunity.. The main floor is currently set up as 2780 sqft of retail space. The second and third floors consist of a five bedroom, three bath residence with high ceilings and open concept kitchen/living. There is plenty of parking outside, an attached single car garage and potential for more parking at the rear of the building. This could be the perfect set up for a live/work scenario or rent out either unit for a steady cashflow. Town of Bracebridge new Official Plan is expanding the permitted uses in the area and these will include professional/medical offices, etc. Great exposure and location for multiple business ideas. This is a land and building sale, existing business is not for sale (could be negotiated separately). (id:42776)
Royal LePage Lakes Of Muskoka Realty
230 Ecclestone Drive
Bracebridge, Ontario
Unique five bedroom, three and a half bath home in the heart of Bracebridge. Walking distance to downtown with a view of the Muskoka River. Multiple living spaces, high ceilings, balcony, primary ensuite bath and so much more. Current use has retail on the main floor and residence above. Potential for multiple residential units, multi-generational home or a live where you work scenario! New official plan will allow for expanding the residential and/or commercial uses. So many possibilities for this building to be just what you have been looking for. Lots of parking with potential for more if needed. Full basement. This is a land and building sale, existing bike shop is not included (could be negotiated separately). (id:42776)
Royal LePage Lakes Of Muskoka Realty
1745 Twin Oaks Crescent
Severn, Ontario
Matchedash Bay Retreat - Where Privacy Meets Tranquility! Nestled on a private double lot with nearly an acre of beautifully landscaped grounds, this fully renovated 3 bedroom, 1.5 bathroom home offers the perfect balance of modern comfort and natural serenity. With sweeping views of the calm waters of Matchedash Bay, this property delivers a rare combination of privacy, space, and scenery in one of the areas most sought-after settings. Inside, the open-concept layout is designed to impress. Soaring cathedral ceilings and expansive windows upgraded in 2022, fill the home with natural light, while oversized sliding doors lead seamlessly to a wrap-around deck ideal for entertaining or simply soaking up the peaceful surroundings. At the heart of the home, the custom kitchen features a striking oversized island, premium appliances, and stylish finishes throughout. Whether hosting friends or enjoying a quiet evening in, this space is tailored for gatherings and everyday living. Additional highlights include an upgraded water softener and filtration system, ensuring high-quality water throughout the home. Perfectly located, this retreat is just a 10-minute drive to Coldwater, 30 minutes to Orillia, and 35 minutes to Barrie. Whether you're searching for your forever home or a luxurious weekend getaway, this property offers the lifestyle you've been dreaming of. (id:42776)
RE/MAX Georgian Bay Realty Ltd
24 Kentucky Avenue
Wasaga Beach, Ontario
Welcome to 24 Kentucky Avenue. Located in a gated Adult ( 55 + Land Lease community) known as Park Place. This well established retirement community has lots to offer, including a rec plex with indoor pool, games room, library, gym, walking trails, , woodworking shop and more. This meticulously maintained home provides over 1300 square feet on one level. 2 bedrooms plus den, 2 bathrooms including a 4 Pc. ensuite and walk-in closet in the Primary Bedroom. Open concept living/dining/kitchen area with an attractive and easy to maintain laminate flooring. Upgraded kitchen cabinets with a built in wine rack and floating center island. Attached oversize 1.5 car garage with an insulated garage door and inside entry to the house. Main floor laundry room with upper storage cabinets. Washer and dryer were new in 2019 and Central Air conditioner was replaced in 2025. Enjoy sitting on your covered front porch with your morning coffee or entertaining on the large rear deck and patio overlooking the private tree-lined back yard. Everything you want or need to enjoy your retirement years is here. Monthly fees for new owner are as follows: Land Lease : $800.00 + Estimated Site Taxes : $39.12 + Home Taxes : $137.00 Total Due on the 1st of each month = $ 976.12 + Water Usage which is metered. (id:42776)
Royal LePage Locations North
262884 Varney Road
West Grey, Ontario
Well-maintained 3-bedroom, two-story home situated on 5 peaceful acres. This property offers a functional layout with bright living spaces and room for customization. The exterior features a detached two-car garage plus multiple outbuildings, ideal for storage, hobbies, or small equipment. Plenty of open land provides opportunities for gardening, recreation, or future expansion. A great option for buyers seeking space, privacy, and country living with convenient access to local amenities. (id:42776)
Keller Williams Realty Centres
Unit #16 - 935 Goderich Street
Saugeen Shores, Ontario
This townhouse offers a spacious and functional layout. Enter the main floor to an open concept kitchen and living room, walkout from the kitchen onto a private outdoor sitting area, plus 2 pc bath. The upper level has three bedrooms and two full bathrooms. Finished basement includes bonus space and a 2pc bathroom. Personal drive way and garage include two parking spaces. Located in a vibrant yet peaceful community, this home is perfect for investors or first-time home buyers looking to enjoy small-town living with access to all essential amenities. The location is great, offering easy access to everything you need including, schools, parks, and beaches in Port Elgin. (id:42776)
Century 21 Millennium Inc.
1267 Graham Road
Gravenhurst, Ontario
10.17 Acre Parcel of Land in Gravenhurst. Easy Access to HWY 11 North/South Bound. Zoned RB-7 (permitted uses include but not limited to Single Family Detached home, Duplex, Garage, Warehouse.) Buyers to do their own due diligence. Quick closing available. (id:42776)
Royal LePage Quest
130 Main Street
Northern Bruce Peninsula, Ontario
Discover this 3-bedroom, 1-bathroom bungalow located on Main Street in Lions Head, offering serene field views and breathtaking sunsets from your own backyard. Step into a spacious living room, featuring a cozy wood-burning fireplace, perfect for warm, relaxing evenings. The large eat-in kitchen is great for family gatherings, complemented by good-sized bedrooms and a well-appointed four-piece bathroom. An attached garage provides convenience and additional storage. Recent updates include new windows and doors, along with updated vinyl plank flooring in the mudroom and laundry area. This home beautifully blends comfort and modern living. (id:42776)
Century 21 Millennium Inc.

