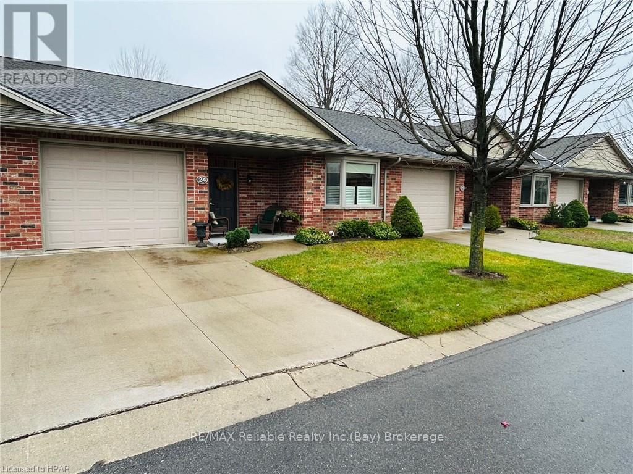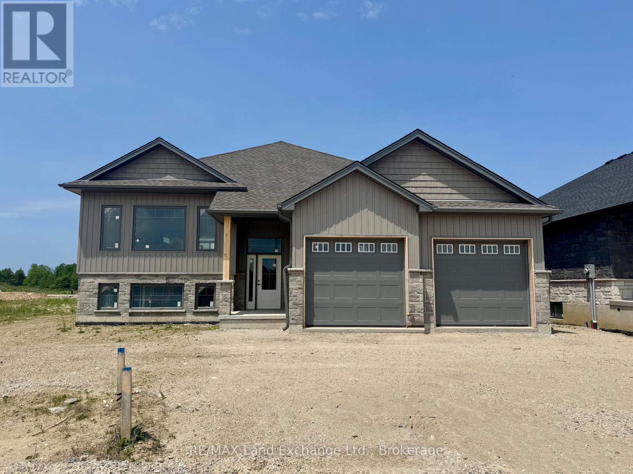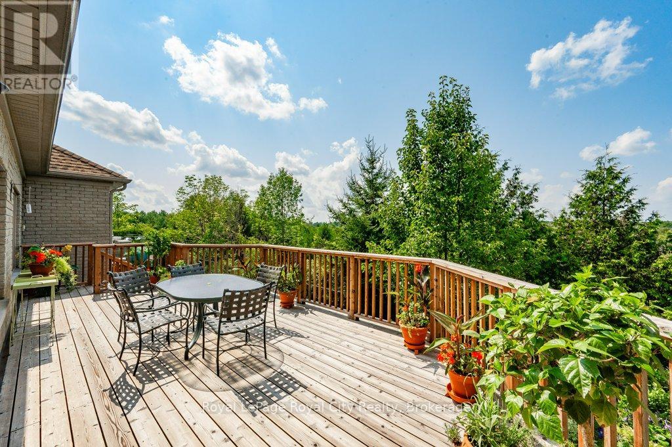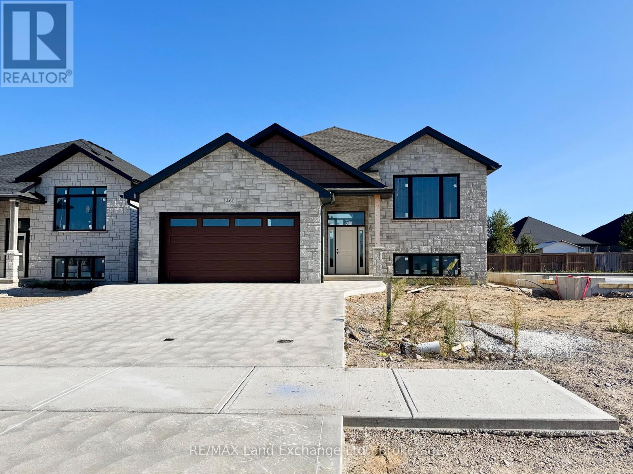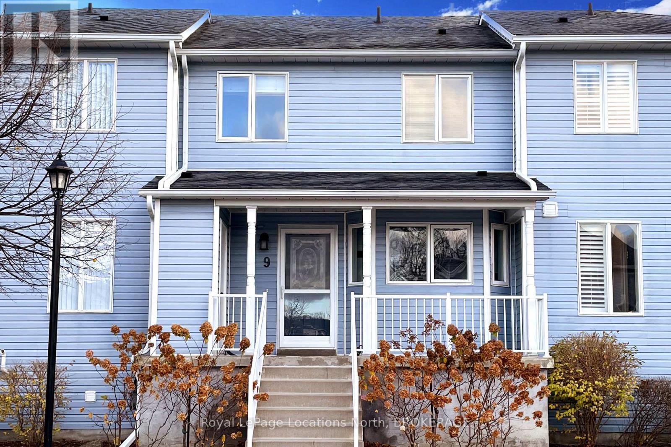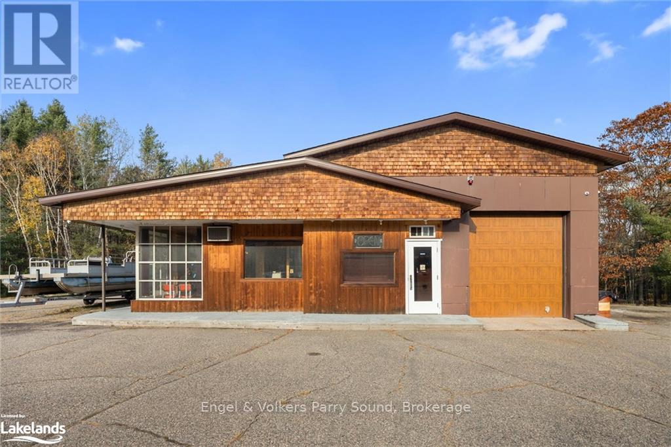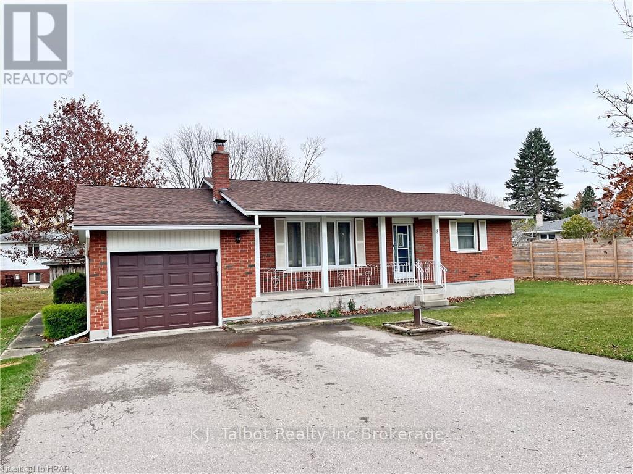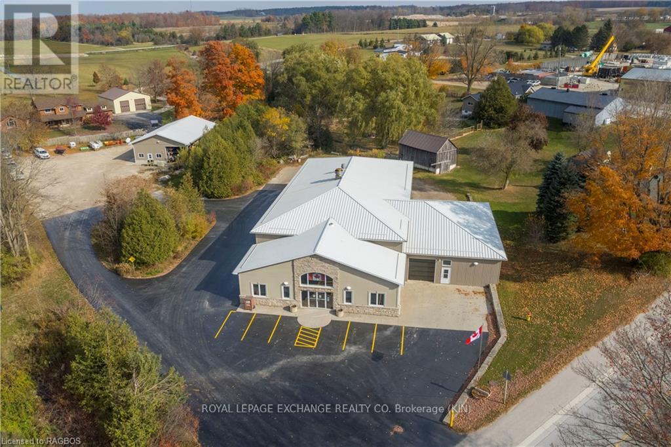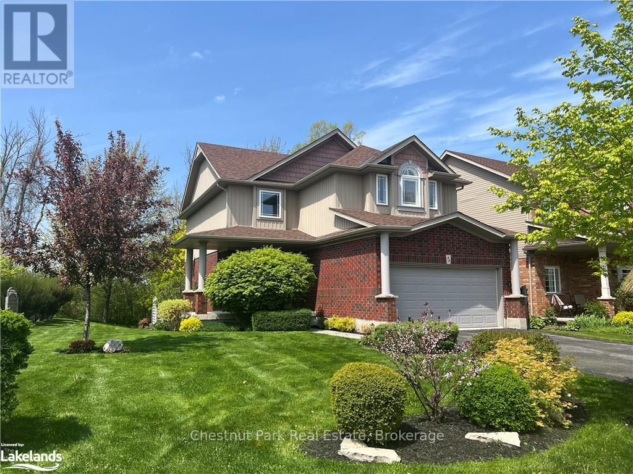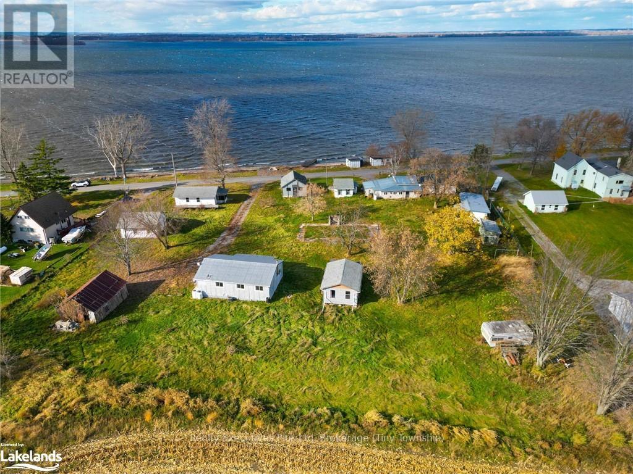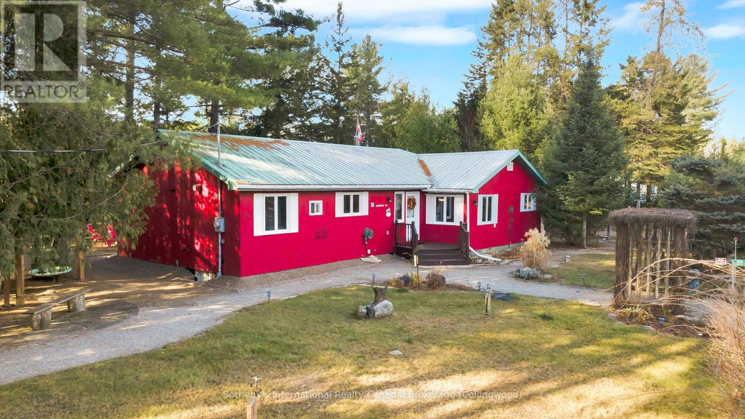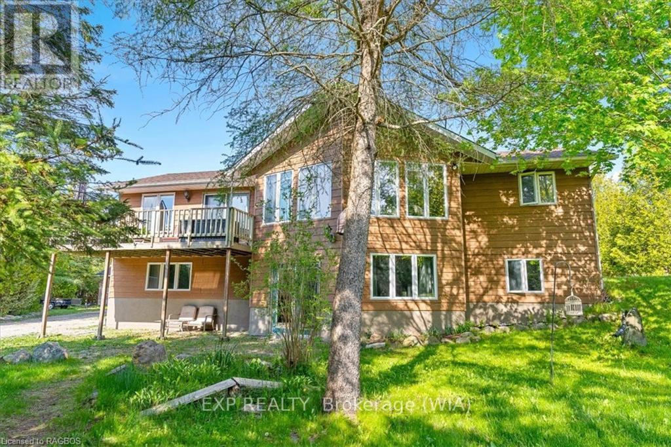24 Bayfield Mews Lane
Bluewater, Ontario
ENJOY THE "NO FUSS, NO MUSS" LIFESTYLE!! Most economical option to retire in our thriving historic village where life slows down. Spacious 2 bdrm, 2 bath unit boasting 1,355sq.ft of carefree living. 55+ Adult Lifestyle Community located on the south-west end of town sprawled across 14 acres. Open concept plan with 9' ceilings, hardwood & tile floors, level entry with no steps. practical kitchen layout w/maple cabinetry, large island & appliances.. Cozy den with electric fireplace and terrace doors to private patio facing farmer's field. Quaint Living room with gas fireplace. Premium window coverings. Primary bedroom boasting a 3 piece ensuite bathroom & walk-in closet. 2nd bedroom is currently used as a den. Hydronic infloor heating. Central air. Central vac. Newly renovated 4 piece bathroom. Municipal water & sewer. Attached garage w/concrete drive. Built in 2009. The Mews community was completed in 2020, offers a newly-built activity centre, walking trails thru the " 6 acre bush" & a short walk to the beach and charming downtown with fabulous restaurants & shops. Excellent opportunity to live the "slow-down" life! (id:42776)
RE/MAX Reliable Realty Inc
282 Ridge Street
Saugeen Shores, Ontario
The framing is complete at 282 Ridge Street, Port Elgin for this 1639 sqft home with 3 bedrooms and 2 full baths on the main floor; featuring hardwood and ceramic flooring, walk-in kitchen pantry, tiled shower in the ensuite bath, partially covered rear deck 14 x 16'8, 9 foot ceilings and more. The basement has a separate entrance from the 2 car garage and features a large family room, 2 more bedrooms and full bath. Additional features included sodded yard, concrete drive, gas fireplace, central air, and interior colour selections for those that act early. HST is included in the asking price provided the Buyer qualifies for the rebate and assigns it to the Builder on closing. Prices subject to change without notice. (id:42776)
RE/MAX Land Exchange Ltd.
28 - 19 Simmonds Drive
Guelph, Ontario
Your Next Chapter Awaits: Serene Executive Bungaloft Living: Discover unparalleled ease in this exquisite freehold bungaloft, perfectly designed for a relaxed and fulfilling retirement. Located in Guelph's exclusive Privada enclave, this home offers the peace of backing onto lush green-space and walking trails. With a condo land package, you'll never worry about grass cutting or snow shoveling right to your door it's truly a lifestyle opportunity. Step inside the "Loretto" model by Fusion Homes. All you need is on the main level. The open-concept main floor features a gourmet kitchen flowing into a cathedral-ceiling living and dining area, ideal for entertaining or quiet evenings. French doors lead to a large deck, perfect for enjoying the spectacular sunset views over the trees. Lock and go, this flexible living gives you the choice of using the second bedroom for an extra office/den space. The primary suite is a true retreat. Separate from the rest of the house, this private suite offers large windows overlooking the flowered deck and includes upgraded details such as a glass-seated shower and ample closets, including a large walk in. For visiting family or friends, the upper loft provides a private haven with its own bedroom, ensuite, and guest area, space that can be used as another TV or office area. This home prioritizes your comfort with plenty of storage, parking for 4, large laundry/mudroom room with cupboards and a walkout basement ready for your finishing touches. This spacious well designed executive townhome with luscious gardens to enjoy (did we mention the grass is cut and the gardens are looked after for you) is the perfect next step for this next chapter in your life. Whether it's worry free traveling or hiking on nearby trails in the morning, relaxing in the loft during the day and watching sunsets from the deck in the evening, this is your new Privada lifestyle. You have earned it, so enjoy! (id:42776)
Royal LePage Royal City Realty
469 Northport Drive
Saugeen Shores, Ontario
This raised bungalow at 469 Northport Drive is currently being finished on the outside; and has 2 + 2 bedrooms and 3 full baths. The main floor is 1397 sqft; with an open concept living room, dining area and kitchen through the center that walks out to a partially covered deck measuring 12 x 24. The entire main floor with be hardwood and ceramic with Quartz counter tops in the kitchen, gas fireplace in the great room and tiled shower in the ensuite. The basement features a family room, 2 bedrooms, 3pc bath and laundry room with access to the 2 car garage. HST is including in the asking price provided the Buyer qualifies for the rebate and assigns it to the Builder on closing. Prices subject to change without notice. (id:42776)
RE/MAX Land Exchange Ltd.
9 Valleymede Court
Collingwood, Ontario
Welcome to this beautifully maintained 3+1 bedroom, 3-bathroom condo, located in the highly desirable community of The Links. Boasting 1181 square feet of above-grade living space, plus a fully finished lower level, this home offers a seamless blend of style, comfort, and functionality. The open-concept main floor is designed for both entertaining and relaxation, with a bright and spacious layout that includes a kitchen with bay window, dining area, and living room. Gleaming hardwood floors, abundant natural light, and a cozy gas fireplace add warmth and elegance to the space. Step outside to your private backyard oasis, complete with both a deck and patio that back onto serene greenspace, offering the perfect setting to enjoy nature and unwind in privacy. Upstairs, the spacious primary bedroom comes complete with its own ensuite, offering a private retreat. Two additional guest bedrooms and a 4-piece bathroom complete the upper level, offering comfort and convenience for family or visitors. The fully finished lower level is a rare find in these units and is highly sought after! Here, you'll find a spacious recreation room, a fourth bedroom, laundry facilities, and ample utility space. Located just minutes from Blue Mountain, this condo is a dream for outdoor enthusiasts, while still being close to the vibrant shops, restaurants, and year-round attractions of Collingwood. Don?t miss your chance to own this exceptional property in a prime location! (id:42776)
Royal LePage Locations North
1814 Lake Joseph Road
Seguin, Ontario
Discover endless business possibilities at 1814 Lake Joseph Road, a prime commercial property in the heart of Muskoka. Previously Ray's Diner, this high-traffic, high-visibility location comes with a fully equipped commercial kitchen, garage space, and a spacious 3-bedroom apartment, perfect for live-in convenience or rental income. Located right off Lake Joseph Road and steps from the lake, this property is ideal for a variety of ventures?from a charming diner or café to a gas station, retail outlet, or convenience store. Situated in a scenic, high-traffic area frequented by both locals and tourists, 1814 Lake Joseph Road offers the space, visibility, and prime Muskoka setting to bring your business vision to life. (id:42776)
Engel & Volkers Parry Sound
8 Stanley Street
Central Huron, Ontario
RURAL LIVING ON THE OUTSKIRTS OF GODERICH - Brick bungalow with loads of potential. 2 + 1 Bedrooms. 1.5 baths. Garage converted to workshop & entry to office. Eat-in kitchen with access to rear deck. Spacious living room with hardwood flooring. Lower level family room, laundry, bedroom, utility, storage & cold cellar. Forced air gas heat & central air. Generator. back up. Double asphalt driveway with plenty of parking. Storage shed. Generous sized lot 116 ft x 130 ft. This property is located in a quiet subdivision neighborhood, only a short distance to Lake Huron, trails and convenient to near by shopping and amenities of Goderich. (id:42776)
K.j. Talbot Realty Incorporated
1136 Bruce Road 86
Huron-Kinloss, Ontario
Welcome to an exceptional opportunity to own a modern, spacious, energy-efficient office & shop situated on 2 acres at the edge of town. This expansive property boasts over 11,000sf of versatile, turn-key space, designed to meet the needs of your business while promoting sustainability & comfort. The main building features two large workshops, with a combination of in-floor & forced-air heat & AC, ensuring a comfortable working environment year-round. Complementing these workshops is a well designed two-story office & showroom. A large unheated warehouse offers space for storage or expansion opportunities. The main building includes 5 bay doors (3x14 & 2x10), 600volt 3-Phase power, 3 washrooms, a boardroom & a staff kitchen. It was designed with the potential to separate spaces if desired.The expansive paved parking lot is ideal for employees & customers alike. With energy conservation in mind the main structure is built with ICF wall construction providing excellent thermal & sound insulation & a high fire safety rating. It is equipped with two WaterFurnace geothermal units providing a reliable & cost-effective climate control solution without the use of fossil fuels. A drilled well on the property provides the water for the HVAC system. Summer cooling costs are reduced by the white, standing seam steel roof which reflects the sun. Rainwater from the roof collects in a 5500gallon underground cistern & is filtered to provide a source of non-potable water that is used where appropriate, while municipal water is available for the kitchen & public bathrooms. Behind the main building, you will discover a secondary four-bay detached workshop (two heated bays), ideal for additional equipment storage or project space, enhancing the overall functionality of the property. Conveniently located 25 mins from Kincardine & Goderich. It's a great time to invest in an energy-efficient workplace that embodies functionality, sustainability and versatility. LEASE OPTIONS AVAILABLE. (id:42776)
Royal LePage Exchange Realty Co.
23 Chamberlain Crescent
Collingwood, Ontario
Spacious detached property in sought after Creekside on a premium lot. Backing onto greenspace this corner lot home offers a large open concept Living/Dining/Kitchen with an additional room on the main floor that could provide a home office space or formal Dining Room. The 2nd floor has an oversized Primary Bedroom with 5PC ensuite and walk-in closet. 2 additional Bedrooms, Family Bathroom and a very handy 2nd floor Laundry Room complete the finished living space. Outdoors is a large 2 tier deck to the rear of the property offering a private setting to enjoy morning coffee in the Summer and fun filled dining al fresco with friends. New Roof in 2023. Creekside is centrally located only minutes to the downtown core of Collingwood and a short few minutes drive to Blue Mountain. 4 Seasons activities abound with direct access to the trail network and a childrens playground within the sub-division. Also listing for annual lease MLS S12313720. (id:42776)
Chestnut Park Real Estate
388 Big Island Road
Prince Edward County, Ontario
With fantastic views of the Bay of Quinte directly across the road from this former cottage resort with tourism commercial zoning. Two of the cabins are currently being rebuilt with 3 more awaiting permits! The property features a 3 bedroom/1 bath main owner's house with FA propane furnace & an attached 1 bedroom/1 bath in-law apartment with propane fireplace & wood stove. There are 7 cottages on the property of which only one is currently useable for rental/living. The other 6 cottages are undergoing replacement. Building Permits have been issued for replacing 2 cabins with 3 more on the way. The waterfront is municipally owned but there are 2 sheds owned by the resort which were used as a fish cleaning hut and the other for storage/store. There is an older drive shed on the property that requires replacement. Big Island is the largest of the offshore islands in popular Prince Edward County between Belleville & Demorestville and folks from all over Southern & Central Ontario have come for generations to enjoy their vacations here spring, summer, fall & winter. Enjoy everything the county has to offer including parks, wineries, great food and slower pace of life in general. (id:42776)
Realty Executives Plus Ltd
21 Sparrow Road
Kawartha Lakes, Ontario
Escape to this four-season, ranch-style fully furnished cottage retreat on the scenic Burnt River! Nestled just a short paddle away from Sparrow Rapids, this property offers a unique balance of adventure and relaxation. The open-concept layout seamlessly connects the kitchen, dining, and living areas, with a walkout to a charming screen room?perfect for quiet mornings and cozy evenings. With three bedrooms, including a spacious primary with an ensuite, and a 4-piece main bathroom, this cottage is designed for both comfort and convenience. The dedicated games room, complete with a bar and pool table, is ideal for entertaining. A large laundry room adds extra functionality to this thoughtful layout. Outside, a single-car detached garage and an additional soft-sided garage offer ample parking options. The backyard boasts a large deck with western exposure, ensuring breathtaking sunset views. Unwind in the sheltered hot tub under a gazebo, gather around the fire pit, or enjoy the BBQ area complete with a pizza oven. Let the soothing sounds of the nearby rapids create a natural soundtrack to your outdoor experience. A staircase leads to a well-appointed cedar sauna, kayak/canoe storage, and waterfront access, featuring a floating dock for easy river enjoyment. Explore the nearby Victoria Rail Trail for snowmobiling and ATV adventures. This property is more than a cottage; it?s a year-round haven for relaxation and recreation and located just 6 minutes from Kinmount and 15 minutes from Norland. (id:42776)
Sotheby's International Realty Canada
55 Forbes Road
Northern Bruce Peninsula, Ontario
This raised BUNGALOW is situated on 3 acres of secluded land, this impressive property offers a unique blend of tranquility and convenience. Nestled amidst a canopy of trees, the home boasts a well-appointed kitchen with abundant oak cabinetry, a spacious living room with cathedral ceilings, and a hardwood floor. The walkout lower level features stylish ceramic tile flooring and a cozy woodstove, perfect for chilly evenings. This 2 bathroom and recently upgraded to include a fifth bedroom property also features a newly constructed wood shed and an upgraded 100-amp panel in the garage. Outdoor amenities include ample decking, storage shed, and a detached 24'x24' garage/workshop. The landscaped grounds provide a serene backdrop, offering a perfect balance of natural beauty and privacy.Located in the coveted Pike Bay/Whiskey Harbour area, this exceptional property presents an opportunity to enjoy a peaceful retreat just steps away from a municipal waterfront park that grants access to the beautiful Lake Huron on the Bruce Peninsula. **EXTRAS** There are additional rooms that the system doesn't record. Please note there is additionally a storage room (1.73m x 3.45m), utility room (1.09m x 2.82m) in the lower level (id:42776)
Exp Realty

