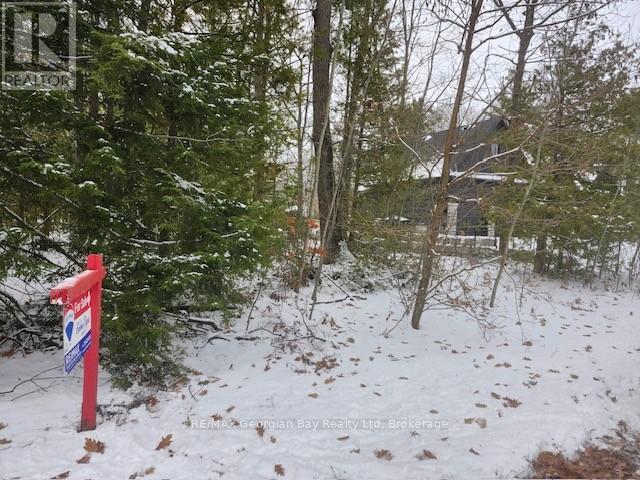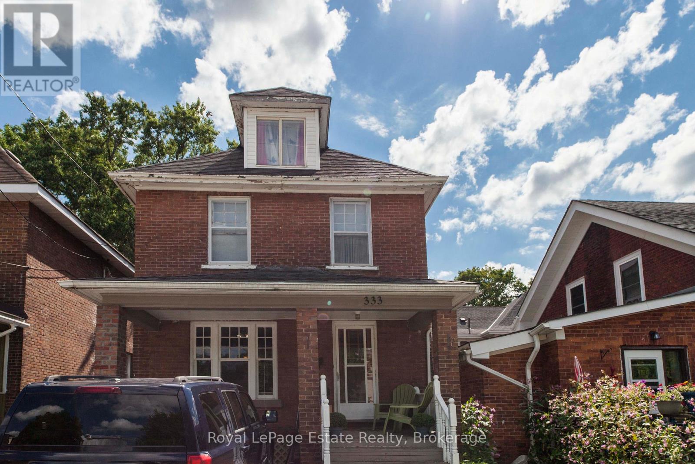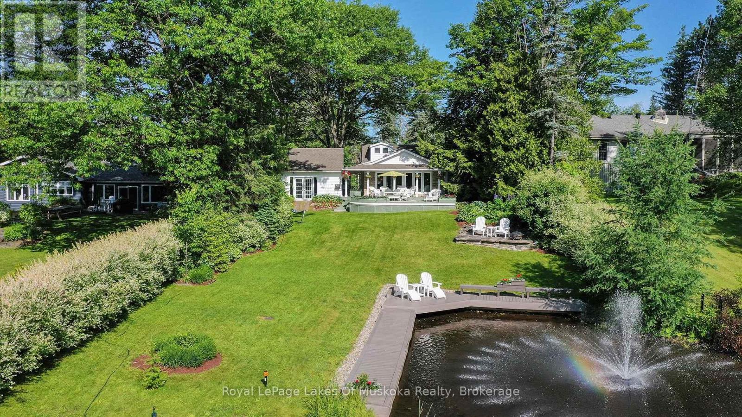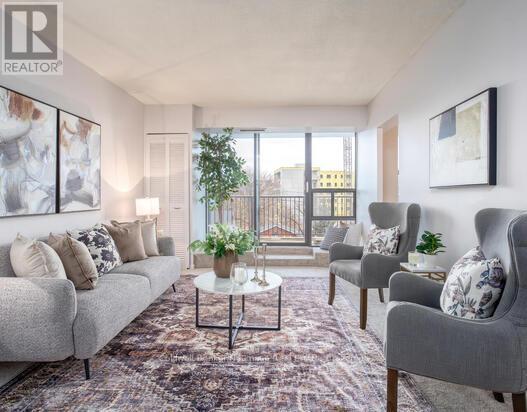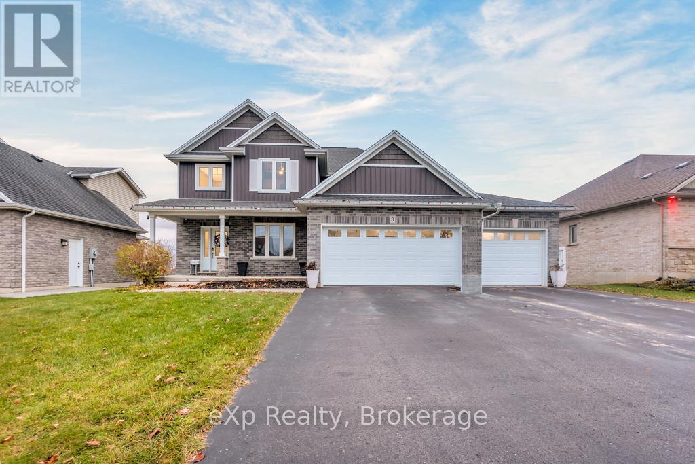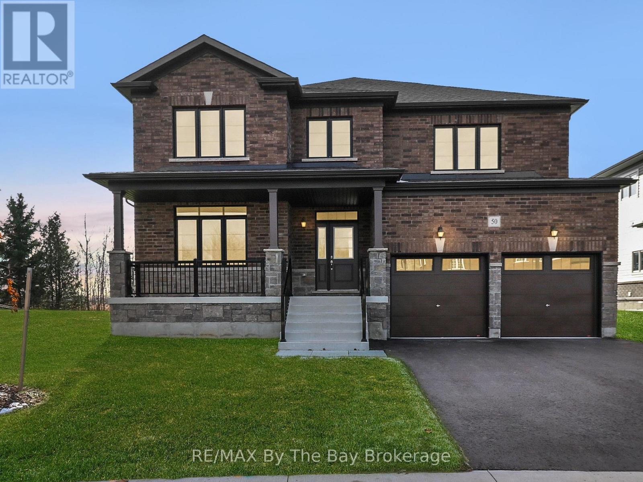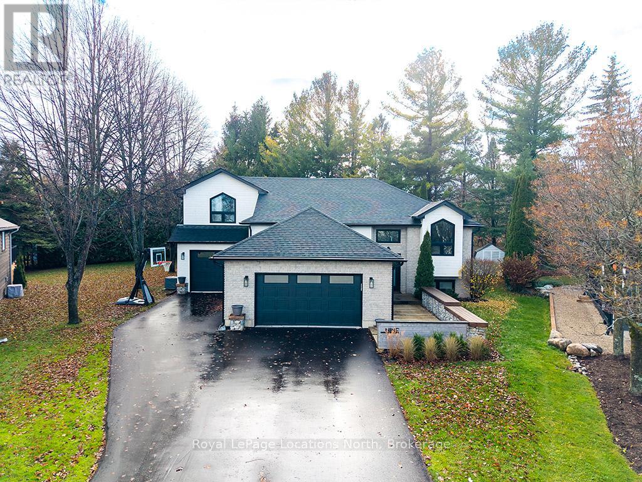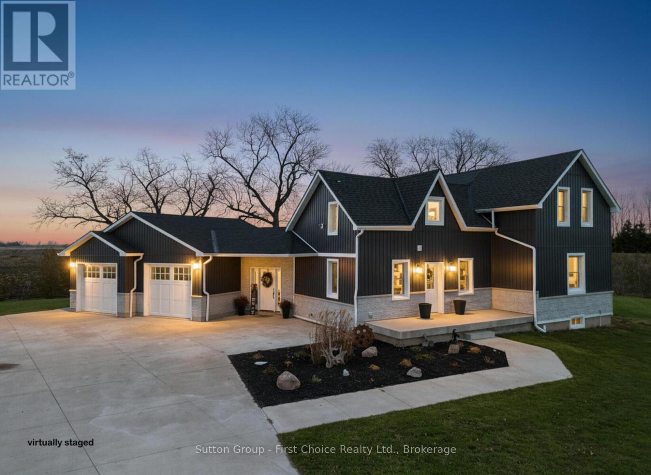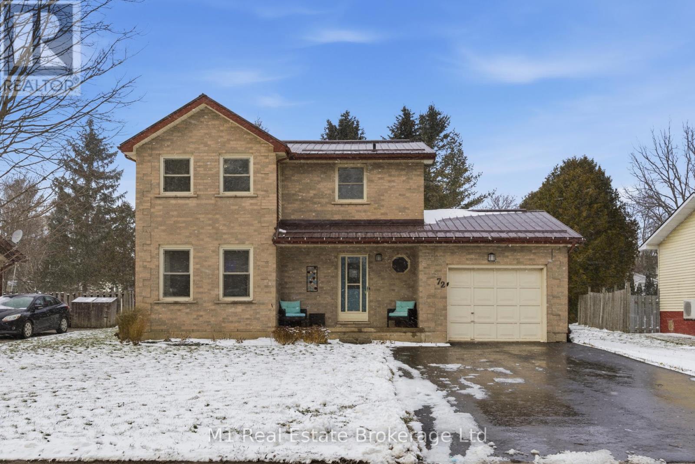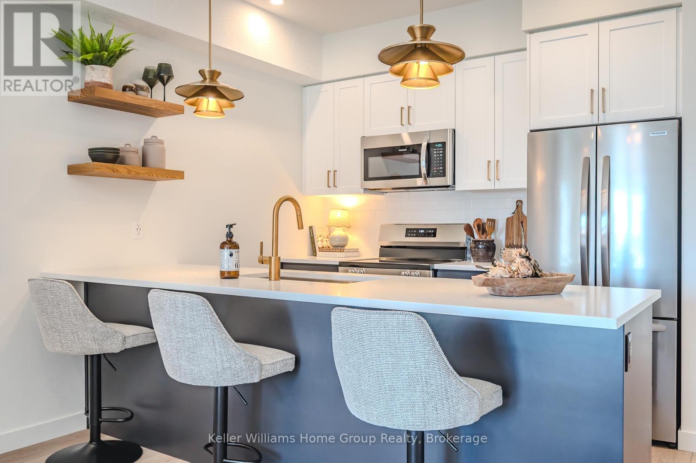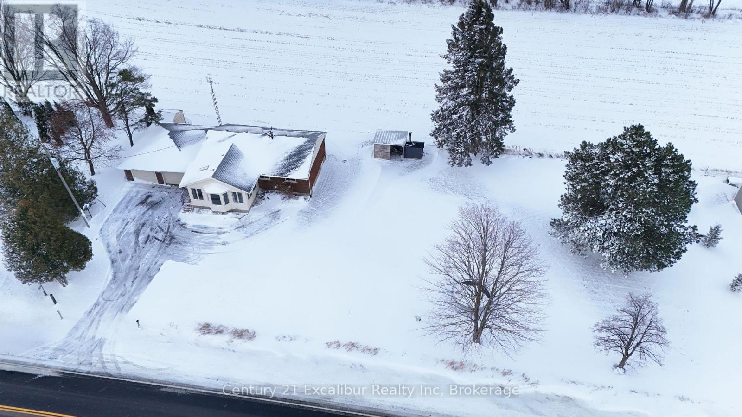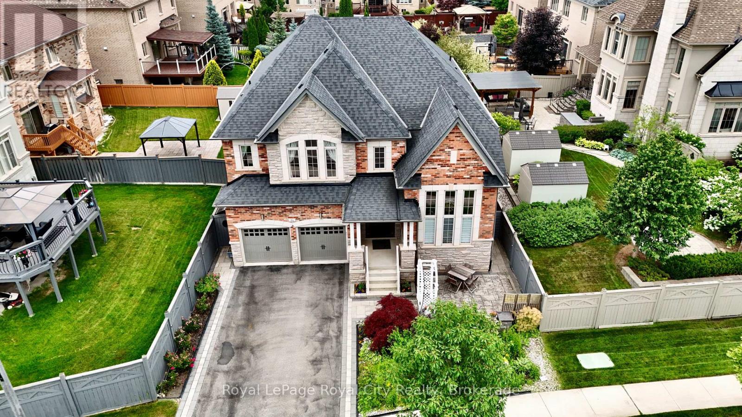46 Oakwood Avenue Nw
Tiny, Ontario
CLOSER TO NATURE, CLOSER TO THE HEART. ESCAPE TO YOUR OWN PARADISE! This 100 x 150 ft level lot sits on a quiet street just minutes to the water's edge By Ishpiming Beach. You'll enjoy the best of waterfront living without leaving your neighborhood. Services available at the lot line including hydro, gas, water and fiber optics. Whether you're planning a year-round residence or a seasonal escape, this prime location puts you close to Restaurants, LCBO, nature trails, golf courses, and four-season outdoor adventures. Treat yourself to 20 min FERRY to Christian Island or Hike through AWENDA Park where you can enjoy the History of the ROBITAILLE family and Picnic at the most beautiful beaches. Essentials are just minutes away in Midland and Penetanguishene. Don't delay, call today for more details. (id:42776)
RE/MAX Georgian Bay Realty Ltd
333 12th Street E
Owen Sound, Ontario
SOLID BRICK HOME IN OWEN SOUND. This 3-bedroom, 2-bathroom brick home offers great value for first-time buyers or makes a Great Investment Property. The main floor features a full bath and laundry. Upstairs, three bedrooms provide space for family or tenants, while the loft/attic is finished for extra living space or storage. New furnace in 2019. Outside is a fenced backyard for kids and pets. Bonus private parking at the front. Located right in downtown Owen Sound, you're steps from transit, schools, shopping, and restaurants. With a central location, solid structure, and plenty of potential, this property is an affordable opportunity to get into the market or expand your rental portfolio. (id:42776)
Royal LePage Estate Realty
9 Mountview Avenue
Huntsville, Ontario
Complete privacy featured on one of the best lots on Muskoka River on one of the quietest in town streets in Huntsville. The gently sloped thoughtfully and professionally landscaped property offers a private cove with a fabulous fountain and spectacular view of the Lookout mountain and Muskoka forest...you will forget you live only a couple of blocks to the vibrant downtown core. The lovely recreational residence is nestled back from the road and is a stand out from the street or the river. Beautiful 4 bedroom home has been a beloved family cottage for many years. The interior features the quintessential open concept primary rooms with vaulted ceilings and window wall overlooking your breathtaking property and riverfront. Living room with attractive gas fireplace, kitchen seating at counter, dining suitable for those who like to entertain, main level family or sitting room with views of your porch and gardens. Hardwood floors, front foyer with arched entry, bedrooms with corner windows to maximize natural light, are all thoughtful design features of this beautiful home. The 2nd level is an ideal office or kids room. Lower level features another bright beautiful room currently used as a bedroom but can be a gym, office or whatever you may need. The double car garage has a rear door for lawn mower, kayaks, etc. The lot features a private cove with a high end composite walkway around it and an idyllic fountain in the middle. The dock is also composite and has ample space for your boat parking. There is a large patio on the riverside for dining and bbqing. Another granite sitting area is for thoughtful viewing of the panoramic views that you will want to take in with your coffee or glass of wine. The lot, the residence, and the views create a rare package that is difficult to find. This one of a kind opportunity includes some furnishings and could be available for you to enjoy. (id:42776)
Royal LePage Lakes Of Muskoka Realty
403 - 81 Church Street
Kitchener, Ontario
Welcome home! This charming 2-bedroom downtown condo has been freshly painted for its new owner (November 2025) and features brand-new carpeting (2025) for added comfort. Step inside to a spacious living room that opens onto an expansive, one-of-a-kind balcony with sweeping views of the vibrant downtown skyline-perfect for relaxing mornings or unwinding after a long day. Just off the efficient galley kitchen is a welcoming dining room, ideal for family dinners, hosting gatherings, or entertaining friends. The unit also includes in-suite laundry and generous storage, adding everyday convenience. The oversized bathroom has been beautifully maintained and offers both comfort and style. The two bedrooms are spacious and the whole unit has large windows which allow for plenty of natural light. The building is rich with amenities, including an indoor pool, sauna, party room with pool table and small library, bike room, newly remodeled fitness room, workshop, and a fully fenced outdoor entertaining area complete with BBQ facilities and picnic tables. Even better-your condo fees cover heat, hydro, and water! One underground parking space (#4, P3) is included with the unit. Situated within walking distance to Downtown Kitchener, the Kitchener Farmers' Market, Victoria Park, countless restaurants, ION public transit, places of worship, banks, shops, the LRT, and the scenic Iron Horse Trail, this condo offers an unbeatable location for convenience and lifestyle. Don't miss out on this lovely home-perfect for downsizers, first-time buyers, or investors. Book your private showing today-you won't be disappointed! (id:42776)
Coldwell Banker Neumann Real Estate
3 Morning Glory Drive
Tillsonburg, Ontario
Beautifully maintained 2-storey home in one of Tillsonburg's most sought-after family neighbourhoods - the kind of place where kids ride bikes after school, neighbours wave, and everything you need is just a short walk away. Enjoy the convenience of walking the kids to school and the park with no car required. This move-in ready home is perfect for creating lasting family memories. Offering generous living space across three finished levels, the main floor features an open-concept living and dining area, well-appointed kitchen with pantry, dedicated office, mudroom with garage access, and 2-piece powder room. Upstairs includes three spacious bedrooms, highlighted by the primary suite with walk-in closet and private 5-piece ensuite, plus a full 4-piece bath and upper-level laundry. The fully finished walkout basement offers a large family room, bonus bedroom, den, and full bath - ideal for guests, teens, or extended family. Enjoy outdoor living in the fully fenced backyard with composite deck (2024), pergola, heated above-ground saltwater pool with new liner (2024), and a fully wired shed on concrete pad (2023) complete with heaters and 50 amp panel. Additional highlights include 200 amp service, heated garage with electric heater, 50 amp plug for EV/RV charging, lawn irrigation system, and backing onto open fields for added privacy. Double garage and wide driveway. Close to schools, parks, and amenities. Move-in ready family home in a prime location. Book your showing today. (id:42776)
Exp Realty
50 Amber Drive
Wasaga Beach, Ontario
Premium lot! All-brick & stone Magnolia Model (Elevation A - approx. 2,912 sq. ft.) located in the highly sought-after Villas of Upper Wasaga, nestled within the peaceful final master-planned Phase 4 by Baycliffe Communities. This enclave features quiet streets and natural surroundings, with this home backing directly onto parkland for exceptional privacy. Set on an attractive irregular lot that offers excellent outdoor space and added flexibility, this property combines a premium setting with thoughtful design. Featuring a large covered front porch and upgraded exterior finishes, this home offers excellent curb appeal and exceptional value. Inside, the bright and spacious main floor includes a generous Great Room, formal Dining Room, and an inviting Kitchen with a sun-filled Breakfast Area and walk-out to the backyard. A convenient main-floor Laundry/Mudroom with garage access and a powder room complete the level. Upstairs, you'll find 4 generous sized bedrooms. The primary bedroom offers a walk-in closet and a large en-suite with a freestanding soaker tub. Secondary bedrooms feature either their own ensuite or shared Jack & Jill bath for added convenience. The full, unfinished basement with bathroom rough-in provides excellent future potential. Just minutes from Wasaga Beach's shoreline, schools, shopping, parks, and trails - a perfect blend of comfort, privacy, and lifestyle in one of Wasaga's most sought-after communities. (id:42776)
RE/MAX By The Bay Brokerage
9 Shirley Court
Blue Mountains, Ontario
9 Shirley Court - An exceptional home tucked away on a quiet, family-friendly court in the heart of Thornbury. From this coveted location, you can walk to BVCS, the library, community centre, downtown, & the shores of Georgian Bay. Exquisitely transformed with a comprehensive addition/renovation in 2021, this property now offers a truly unique living experience. The pie-shaped, south-facing backyard is a standout feature, with mature trees that create a natural sense of privacy. Inside, no detail was overlooked. Thoughtful modern design fills the home, beginning with the striking staircase in warm natural tones contrasted with sleek black accents-a theme carried throughout. The main floor features engineered hardwood & an open-concept layout anchored by an oversized slider that extends your living space outdoors. The kitchen, is the heart of the home with an impressive island perfect for family gatherings, opening to both the formal dining room & the cozy living room. Two bright & spacious bedrooms on the main level share a stylishly renovated 4-piece bathroom. The newly created primary suite occupies the upper level, offering a private retreat with cathedral ceilings, a beautiful ensuite, & a generous walk-in closet. The lower level provides even more functional space, including a cozy second living room with a wet bar, a workout area, and a fourth bedroom with its own private bathroom-ideal for teenagers, guests, or a potential in-law suite. A well-designed mudroom/laundry room complete this level. Car enthusiasts & hobbyists will appreciate the original two-car garage with interior access, complemented by a newly added third bay that provides direct access to both the backyard and the lower level. Recent upgrades include a new furnace, AC, windows, roof, siding, and more. The property is fully landscaped and features a brand-new asphalt driveway (2025). This home truly has it all-modern design, thoughtful functionality, and an unbeatable Thornbury location. (id:42776)
Royal LePage Locations North
5376 Line 49 Line
Perth East, Ontario
Discover peaceful country living in this beautifully updated 2-bedroom, 2-bathroom home set on a spacious 0.7-acre lot. Renovated and meticulously maintained, this property blends modern comfort with rural serenity. Step inside to find a warm and inviting layout, complemented by major upgrades completed in 2021, including a new roof, windows, furnace, air conditioner and well. That same year, a stunning addition was added, featuring a heated two-car garage with concrete driveway and enhancing both convenience and functionality. The exterior received a fresh new look in 2024 with brand-new siding, giving this home curb appeal. With plenty of outdoor space to enjoy gardening, entertaining, or simply soaking up the tranquility, this property is perfect for those seeking a quiet rural lifestyle without sacrificing modern updates. Move-in ready and packed with value-this country gem is one you won't want to miss! (id:42776)
Sutton Group - First Choice Realty Ltd.
72 Amaranth Street E
East Luther Grand Valley, Ontario
Welcome to 72 Amaranth St. E, a well-maintained detached 2-storey home set on a premium 64' x 145' lot in Grand Valley. This property offers a great layout for families with bright living spaces, an eat-in kitchen, three bedrooms, and an unfinished basement ready for future use. Major updates include a new furnace and A/C in 2022, the upper level converted from baseboard heat to forced air in 2022, a widened 4-car driveway completed in 2024, and a new water softener installed in 2025. Additional improvements include patio doors replaced in 2020, a new shed in 2022, and newer appliances with a washer and dryer from 2023, a stove from 2023, and a fridge from 2020, all supported by the durability of a metal roof. The large yard provides plenty of outdoor space, and the home is within walking distance to schools, the community centre, daycare, parks, local shops, and Grand River trails, making it a solid option for anyone seeking comfortable living in a growing community. (id:42776)
M1 Real Estate Brokerage Ltd
98 - 824 Woolwich Street
Guelph, Ontario
Experience a new direction in modern living at Northside in Guelph, a refined stacked townhome community crafted by award-winning Granite Homes. This thoughtfully designed 869 sq. ft. one-level flat features 2 bedrooms, 2 bathrooms, airy 9 ft ceilings, luxury vinyl plank flooring, polished quartz countertops, stainless steel appliances, in-suite laundry, and a private balcony for relaxing outdoors. Parking options are available for 1 or 2 vehicles. Perfectly positioned in sought-after North Guelph, Northside connects you effortlessly to everyday essentials. Walk to SmartCentres for groceries, shops, and dining, explore the scenic trails of Riverside Park, and enjoy convenient access to public transit - including the 99 Express to Downtown and the University of Guelph. With a vibrant community park, inviting outdoor amenity spaces, and a location that blends suburban tranquility with urban accessibility, Northside offers a lifestyle that truly stands apart. Limited-time incentives available! (id:42776)
Keller Williams Home Group Realty
6306 Wellington Rd 29 Road
Centre Wellington, Ontario
This fully updated 3-bedroom, 2-bath home offers modern comfort and exceptional functionality throughout. The spacious layout includes 1280 sqft of well-designed living space, perfect for families or those seeking room to grow. Outside, enjoy the brand-new back deck, ideal for relaxing or entertaining. A highlight of the property is the impressive 26' x 26' insulated and heated garage-a dream for hobbyists, extra storage, or winter parking. The paved driveway adds convenience and great curb appeal. Located just minutes from Fergus, this home offers the perfect balance of quiet living with easy access to amenities, schools, and community attractions. Move-in ready with all major updates completed within the last five years, Features a outdoor heat-more system, (allows all the benefits wood heat with out the smell or mess) with electric forced-air heating back up for convenience, ensures year-round efficiency and comfort. this property is a must-see! (id:42776)
Century 21 Excalibur Realty Inc
39 Dalmeny Drive
Brampton, Ontario
Experience Refined Living at 39 Dalmeny Dr - A Prestigious Residence on a Premium 50' LotWelcome to a home of distinction in one of Brampton's most sought-after executive neighbourhoods. 39 Dalmeny Drive stands proudly on a rare 50-foot wide lot, offering extraordinary curb appeal and the kind of space, elegance, and comfort that discerning buyers look for but seldom find. With lush green space directly across the street, this residence delivers privacy, tranquillity, and a sense of grandeur the moment you arrive.The brick-and-stone façade, landscaped gardens, and double-door entry set the tone for the refined interior within. Inside, you'll find light-filled principal rooms, architectural details, soaring windows, and a thoughtful floor plan designed for upscale family living. This is more than a home - it's a lifestyle. Located in a serene, highly desirable enclave of Brampton, yet minutes to top schools, parks, amenities, and major transportation routes, this property offers unmatched value and long-term appeal.Luxury. Space. Location.Homes of this calibre rarely come to market. Serious buyers seeking an elevated living experience will appreciate the exceptional opportunity that 39 Dalmeny Drive represents. (id:42776)
Royal LePage Royal City Realty

