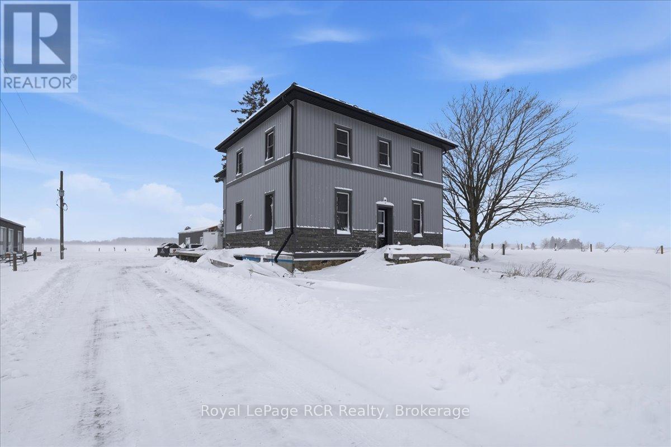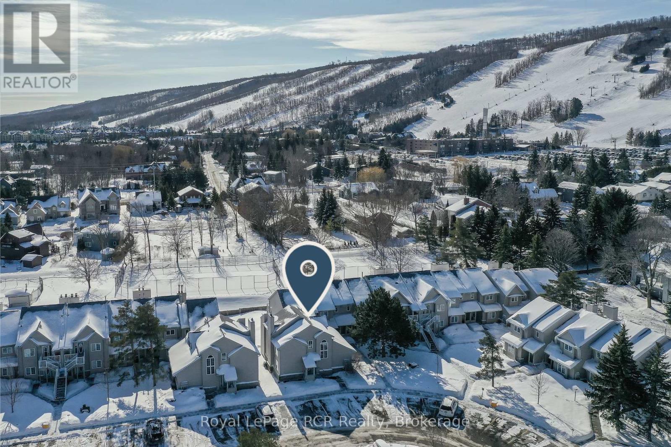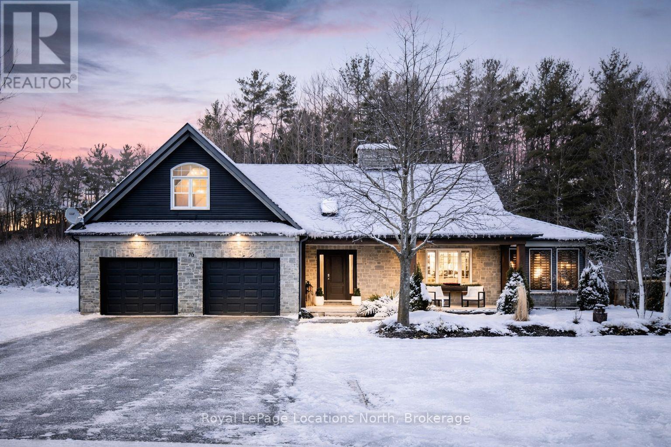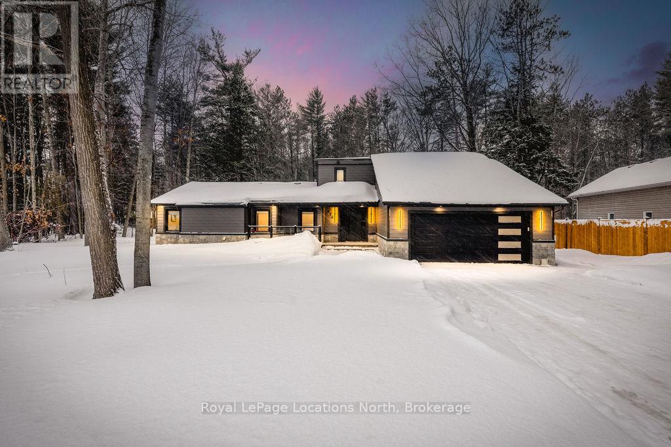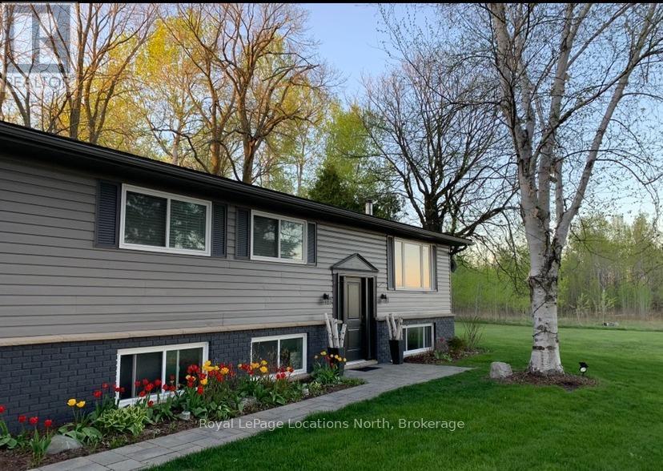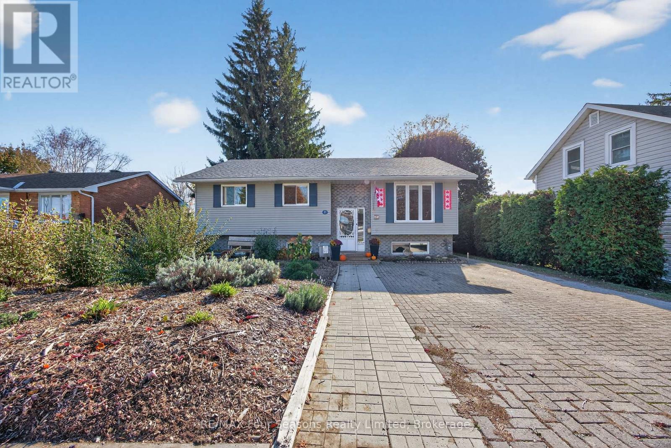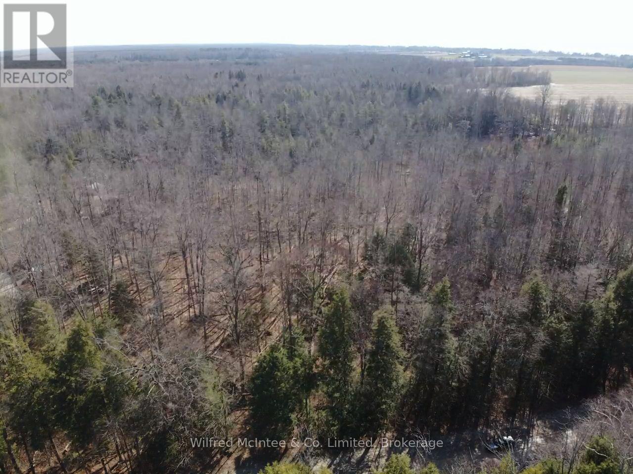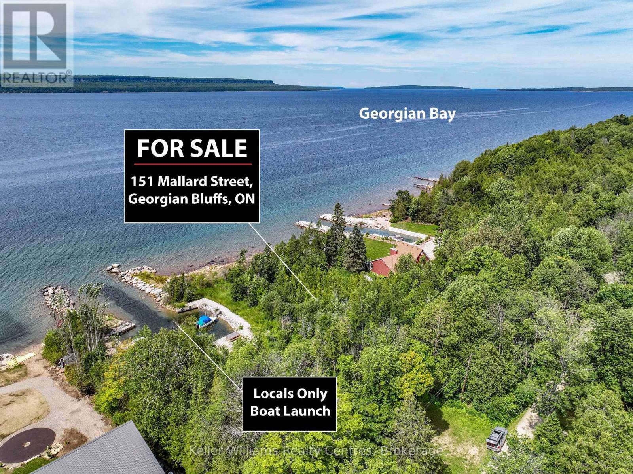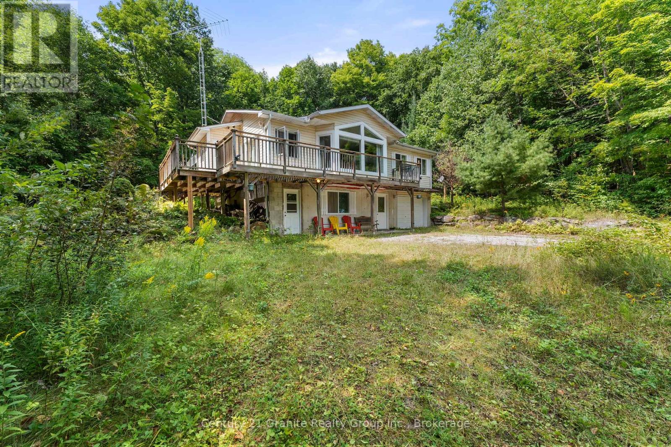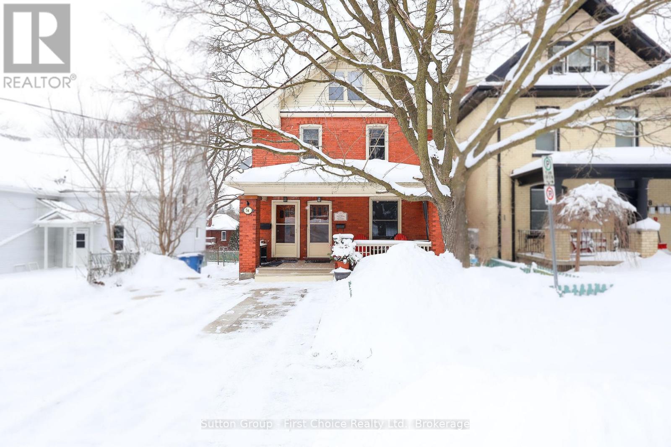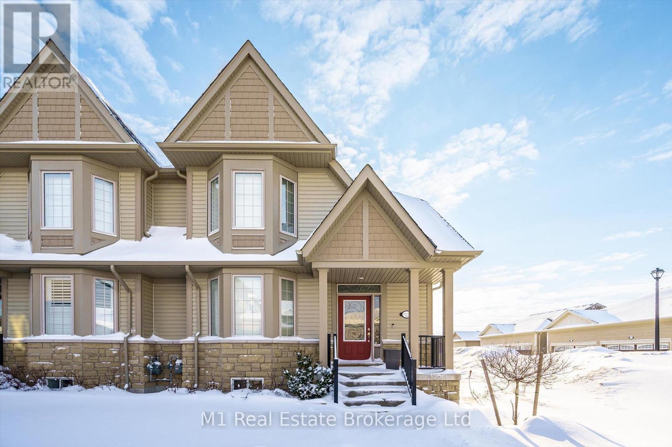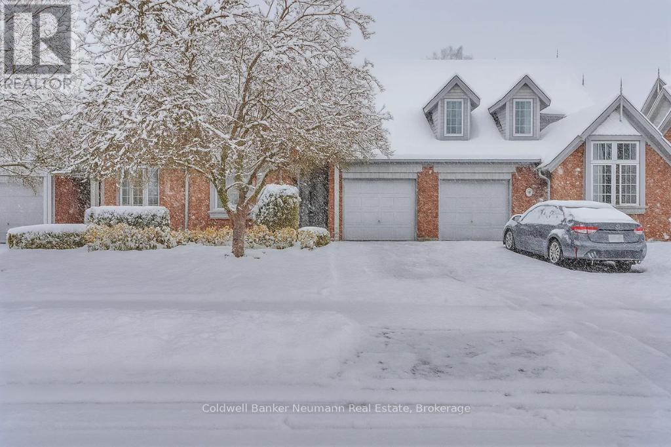45169 Jamestown Road
Huron East, Ontario
Charming Country Property just outside Molesworth. Nestled on a picturesque 2.7 acre lot, this delightful country property offers a perfect blend of comfort and functionality. Located just outside Molesworth, this home is ideal for those seeking tranquility and ample space. Residence features spacious 4 bedrooms, 3 bathrooms, covered porch, metal roof, spacious kitchen and open living area. The 2334 sq.ft. home was completely renovated in 2020. Outbuildings: Insulated shop - A generous 70 ft x100 ft. space, perfect for workshops, storage or hobbies. Storage Shed: measuring 40 ft x 60 ft, ideal for additional storage needs. Coverall Building: a versatile 40 ft x 50 ft. space. Ample outdoor space for gardening or recreation. Tranquil and private setting, yet conveniently close to local amenities. This property offers a unique opportunity to enjoy country living with plenty of room for all your needs. Don't miss out on this fantastic property. (id:42776)
Royal LePage Rcr Realty
22 - 162 Settlers Way
Blue Mountains, Ontario
Six figure producing Income Property! Yes, this one actually cashflows! Fully furnished and turnkey, this spacious end-unit in Heritage Corners is one of the few in the entire development eligible for an STA licence. The largest model available, it features 4 bedrooms, 3 bathrooms, and a fully finished basement complete with a games/recreation room, sauna, bathroom, and the 4th bedroom. Upstairs, the primary suite offers a serene retreat with its own balcony, a spa-like ensuite with a soaker tub, and a separate shower. A loft sitting area adds a cozy nook for reading, working, or unwinding. Resort-style amenities include a seasonal outdoor pool and tennis courts. Plus, The Village at Blue is just a short stroll away, offering fantastic dining, shopping, and year-round activities. This rare opportunity sleeps 10, generates great income, and comes with no BMVA resort fees on closing. But it for the income, or for personal use, or both! (id:42776)
Royal LePage Rcr Realty
70 Wasaga Sands Drive
Wasaga Beach, Ontario
Set on a large, mature estate lot backing onto trees in the popular Wasaga Sands estate area, this custom-built modern rustic home offers privacy and warmth. Summer evenings invite you into the backyard where the timber-frame gazebo glows under custom lighting, the fire pit crackles and the treed backdrop creates a peaceful, resort-like setting. In winter, the snow-covered trees provide a serene view, perfect for unwinding by the fireplace after a day of skiing or snowshoeing. Inside, the home showcases vaulted ceilings with classic chandeliers, rich hardwood flooring throughout, and a stunning floor-to-ceiling stone fireplace that is the center piece to the open-concept family room and kitchen. The custom kitchen is ideal for entertaining, featuring a bright white palette, quartz countertops, custom backsplash and a spacious 9-foot island. Steps from the kitchen is a beautifully finished 3-season room, offering a comfortable retreat to enjoy the outdoors. Wide hallways lead to a built-in office nook and main-floor laundry. The primary bedroom is on the main floor, offering a retreat with a walk-in closet and a spa-inspired ensuite. Highlights include a floating soaker tub under a chandelier, a black-framed glass walk-in shower and quartz countertops. A second main-floor 4PC bathroom features a multi-head steam shower for a spa experience. Upstairs, the timber-frame loft creates a cozy second living area, complemented by two bedrooms with vaulted ceilings and an additional 4PC bathroom. The lower level features a custom dry bar, space for movies, ping pong, and poker nights. Sports lovers will appreciate the dedicated hockey shooting room, or turn it into a fitness room that supports an active lifestyle. Additional unfinished space offers future potential for two more bedrooms, a wine cellar. Outside, the deck provides room for outdoor dining and leads to a private hot tub. Double-car garage, fully drywalled and insulated with inside entry, plus parking for 4-6. (id:42776)
Royal LePage Locations North
478 Golf Course Road
Wasaga Beach, Ontario
This true ranch-style bungalow offers effortless, stair-free living with oversized sliding glass doors stretching across the family room, framing views of a large, fully fenced backyard that backs directly onto 56 acres of Crown land. With no rear neighbours, this is a rare setting where privacy, nature, and everyday convenience meet.The home offers over 2,300 sqft of living space on a generous 100' x 200' lot. An oversized garage with inside entry, paired with an open concept layout, makes this an ideal forever home. Outdoor enthusiasts will love the location- snowmobile trails just down the road, Marlwood Golf Course across the street, nearby hiking/snowshoeing trails and the world's longest freshwater beach only a 7-min drive. The primary bedroom is a true retreat, featuring vaulted ceilings, a cozy fireplace, sliding doors leading directly to the rear deck, and a high-end ensuite complete with a glass shower, floating soaker tub, and walk-in closet.The home has undergone extensive renovations throughout, including a brand new roof, soffits, fascia, exterior siding, windows, garage doors, and a new high-efficiency furnace with in-floor heating. Electrical, lighting, pot lights, and all interior flooring have been fully updated.The renovated kitchen showcases quartz countertops/backsplash, oversized island, custom cabinetry with pull-out organizers, a dedicated coffee bar, a built-in full-size wine fridge, and all new stainless steel appliances. Every bathroom has been fully renovated with modern fixtures and finishes.Upgrades include expansive new rear sliding doors, custom blinds, upgraded main-floor laundry with inside entry to garage, loft with a full bathroom and second family room with new TVs, an updated fireplace with custom built-ins, cathedral ceilings, skylights, and brand new tiered decks spanning the entire back of the home. The property is fully fenced with custom stone walkways, creating a private outdoor retreat you'll enjoy year-round. (id:42776)
Royal LePage Locations North
5392 13th Line
New Tecumseth, Ontario
Wake up to a beautiful sunrise behind the trees and relax in the evening on the large back deck or patio while you enjoy the peace that country living offers. This fully renovated bungalow offers an open concept kitchen and living area making entertaining easy. The finished basement can be used for additional entertainment, as a secondary suite for guests and family members, or a separate living area. Loads of upgrades include an integrated forced air HVAC and Central Air Conditioning system providing comfort in the winter as well as the summer. The fully detached garage offers plenty of space for storage while providing a large workspace for your convenience. Situated on over half an acre, this expansive lot provides the perfect amount of land to accommodate your vision. Just minutes to downtown Cookstown, Bond Head, shopping, highway 27, 50 and the 400, this is truly a desirable place to live with the perfect blend of rural charm and modern convenience. Extras- Brand new septic system (2025), Kitchen (2025),Basement with upgraded insulation and waterproofing (2025), Engineered hardwood flooring on the main floor (2014), windows (2014), roof (2022), Garage door (2022), HVAC and AC (2014) owned, landscaping with paved driveway and interlocking (2022), Exterior Paint (2014), UV water purification system and water softener (2022) (id:42776)
Royal LePage Locations North
7 Batteaux Road
Clearview, Ontario
Welcome to 7 Batteaux Road, a charming raised bungalow nestled in the heart of Nottawa - one of the area's most desirable communities. Set on a 59 x 185 ft lot, this well-maintained home offers 5 bedrooms and 2.5 baths, providing the perfect combination of space, comfort, and small-town living just minutes from Collingwood. The bright main floor features laminate flooring throughout, a spacious living room with gas fireplace and large windows that fill the home with natural light. A separate dining area flows seamlessly into the well-equipped kitchen, complete with stainless steel appliances, ample counter space, and a sliding door walkout to a large deck-ideal for entertaining or relaxing outdoors. The main level includes three bedrooms with a stylish main bathroom, along with a primary suite with a 2-piece ensuite. The finished lower level offers even more living space, including a large recreation room with gas fireplace, pot lighting, and shiplap accents, plus two additional bedrooms, a half bath, and a laundry room with matching shiplap detailing. Outside, enjoy a double interlock driveway, beautifully landscaped front yard, and plenty of room for outdoor living. Ideally located close to Nottawa Elementary School, this property combines rural charm, modern comfort, and community convenience. Move-in ready and full of warmth - 7 Batteaux Road invites you to experience the very best of Nottawa living. (id:42776)
RE/MAX Four Seasons Realty Limited
Pt Lt 31 Con 3 Tower Line
Central Huron, Ontario
Discover your own private slice of nature with this beautiful 4-acre country bush lot, located on quiet Tower Line just off Highway 21 in Huron County. Well treed including a good selection of Maple, it features winding streams that meander through the property, this peaceful retreat offers a perfect setting for passive recreational use, or possibly maple syrup production. Whether you're looking for a quiet spot to relax, enjoy nature, birdwatch, or explore, this property provides a serene and natural environment that feels miles away from it all. Despite its tranquility, the lot is conveniently located just 10 minutes from both Goderich and Bayfield. Spend your days enjoying the shops, dining, and beaches of Goderich, known as "Canada's Prettiest Town," or take in the charm of Bayfield's marinas, boutique shopping, and lakeside atmosphere. Lake Huron's famous sunsets and sandy shores are also just a short drive away, making this property an ideal base for lakeside adventures. Situated in the heart of Huron County, you'll appreciate the beauty of the surrounding farmland, scenic drives, and welcoming communities. This low-maintenance property offers a rare opportunity to own a private, natural space that's both secluded and accessible. Whether you envision quiet hikes among the trees or peaceful afternoons by the stream, this is a place to slow down, reconnect with nature, and enjoy the simple pleasures of country life. (id:42776)
Wilfred Mcintee & Co. Limited
151 Mallard Street
Georgian Bluffs, Ontario
Located on the shores of Georgian Bay, this lot offers a unique opportunity for a private retreat among lush, tree-filled surroundings. With direct beach access and a boat launch next door, the property allows for designing a home that highlights stunning views of the tranquil bay waters. The dense surrounding trees provide privacy and blend naturally with the coastal landscape, enhancing the beauty of the location. This lot is ideal for creating either a seasonal or a full-time use, leveraging its prime location and nearby amenities for an exclusive living experience in one of Georgian Bay's most desirable areas. (id:42776)
Keller Williams Realty Centres
1753 Northshore Road
Algonquin Highlands, Ontario
Your Gateway to the Highlands: A Custom Retreat on a 3-Lake Chain. Live where you play in this charming country retreat, perfectly positioned on over three acres of lush, private acreage. Situated on a year-round municipal road, this property offers a fantastic lifestyle balance, located just minutes from local downhill skiing, quality golf courses, and an extensive network of snowmobile trails. The land itself is a natural masterpiece, featuring 3.28 acres of private hiking trails and an expansive front yard designed for family fun and outdoor gatherings. Water enthusiasts will fall in love with the easy access to Maple Lake, where years of enjoyment await at the hard-sand shoreline. As part of a popular three-lake chain including Pine and Green Lakes, this location is a favorite for those seeking excellent swimming and productive fishing for Lake Trout, Bass, and Pickerel. The home is a bright and airy custom-built Royal Home that frames scenic lake views through large, sun-filled windows. The open-concept interior flows seamlessly from the kitchen to the living areas, while the convenient walk-out lower level expands your living space directly into nature's embrace. Practicality meets peace of mind with a dedicated RV parking building, a backup solar system, and updated shingles from 2021. Whether you are spending your days on the water or your evenings exploring your private forest, this property offers a rare blend of outdoor recreation and cozy country comfort. (id:42776)
Century 21 Granite Realty Group Inc.
74 Cobourg Street
Stratford, Ontario
A Prime Triplex Investment Opportunity blocks from the Heart of Downtown Stratford. Each of the three units have separate hydro and water meters and utilities are paid by tenants. Main Floor Unit (Renovated 2020): 1 Bedroom, 3-piece bath, upgraded flooring, fresh paint, and a modern kitchen with quartz countertops, living room and bonus or second bedroom and private deck. Second Floor Unit: 2 Bedrooms, bright sunroom, 4-piece bath, kitchen, and private entrance to front porch. Basement Unit (Rebuilt & Renovated 2018/2019): 1 Bedroom plus multipurpose room (bedroom/office/etc), quartz countertops in kitchen, newer washer & dryer, fridge, and stove (2022), walkout to the backyard and patio. Each suite is thoughtfully designed for privacy, and the entire property has been meticulously maintained. The condition of both the house and grounds reflects pride of ownership and stellar tenants. Situated in one of Stratford's most desirable neighbourhoods steps from theatres, shops, cafes, schools, parks, restaurants, public transit, and only minutes away from the hospital and major highways. Investment Properties in this location and condition are rarely available. Book a private showing today! (id:42776)
Sutton Group - First Choice Realty Ltd.
1 - 45 Elliot Avenue E
Centre Wellington, Ontario
Welcome to Unit 1 at 45 Elliot Ave East in Fergus, an end-unit townhome offering added privacy and extra natural light in a quiet, pedestrian-friendly courtyard with a parkette just steps from the front door. The main floor features upgraded vinyl and tile flooring and a functional open layout connecting the kitchen, dining, and living areas. The kitchen includes granite countertops. Just off the garage, you'll find a convenient laundry area and powder room that work well as a practical mudroom space. Upstairs, the primary bedroom includes its own ensuite and a walk-in closet, with two additional well-sized bedrooms and a full bathroom. The fully fenced backyard offers extra privacy along the end side of the home and provides a great space for relaxing, entertaining, or outdoor play with a low-maintenance setup. Parking is easy with an attached garage and a private driveway accessed from the rear. Located within walking distance to schools, trails, parks, and shopping, this home offers comfortable living with the added benefit of an end-unit location in one of Fergus's most desirable communities. (id:42776)
M1 Real Estate Brokerage Ltd
15 Westwind Circle
Guelph, Ontario
15 Westwind Circle is a well-maintained bungaloft townhome, perfectly situated on a quiet court, offering a private yard, a smart layout, and exceptional flexibility. The main floor provides true convenience with a primary bedroom, main floor laundry, and a bright kitchen with updated appliances and a breakfast bar that seats four. Hardwood flooring carries through the dining and living areas, where large garden doors open to a private deck and yard. A second bedroom or office and a full bathroom complete the main level. The loft adds valuable living space with an open family room, an additional bedroom or den, and a 3-piece bathroom, which is perfect for guests or a separate retreat. The finished basement extends the home even further with a spacious recreation room, hobby area, an additional bedroom, a 4-piece bathroom, and generous storage. Originally built in 1999, this home has been well cared for and thoughtfully updated, including a forced-air gas furnace (2016), central air, vinyl windows, and a roof (approx. 2012). Fresh paint and professional cleaning have been completed, making this move-in ready bungaloft an excellent option for those seeking comfort, privacy, and convenience in a prime south-end location close to the University of Guelph, shopping, trails, and transit. (id:42776)
Coldwell Banker Neumann Real Estate

