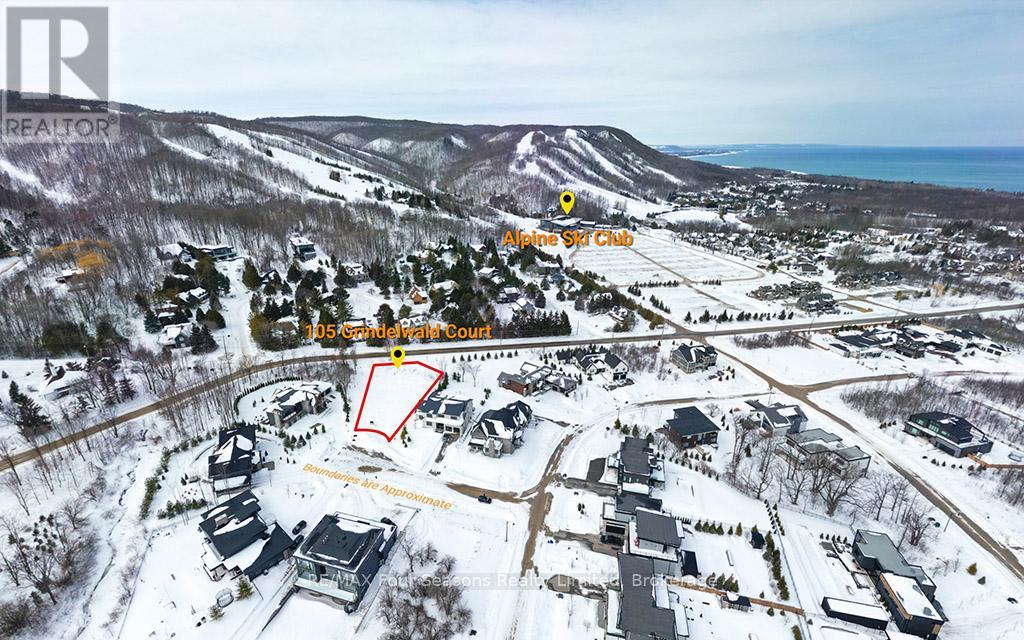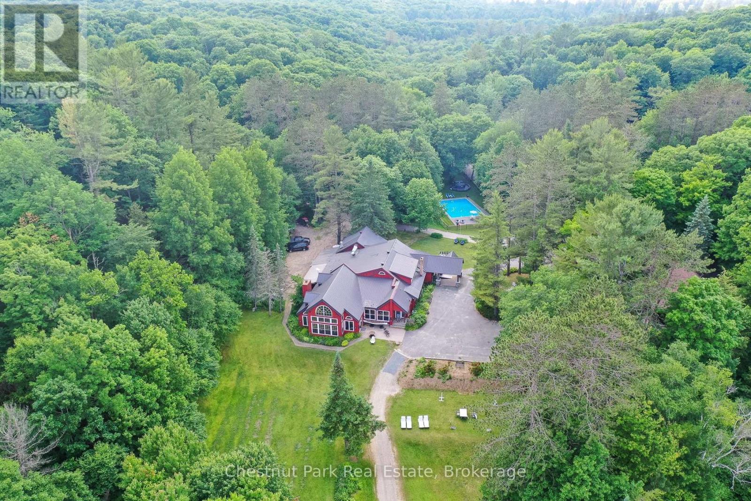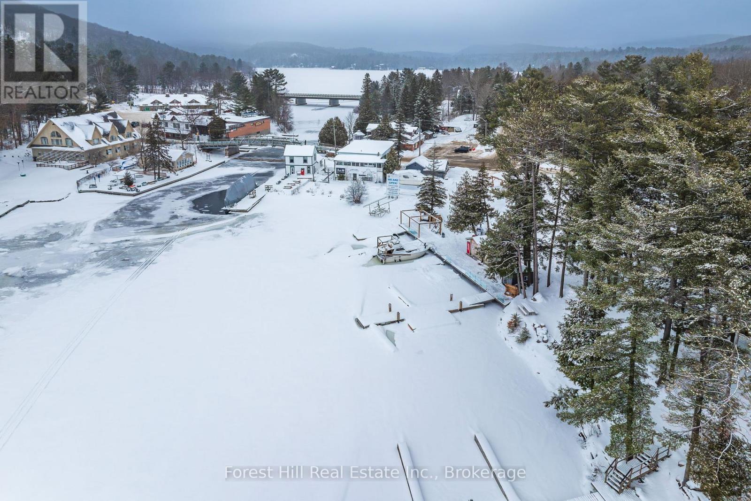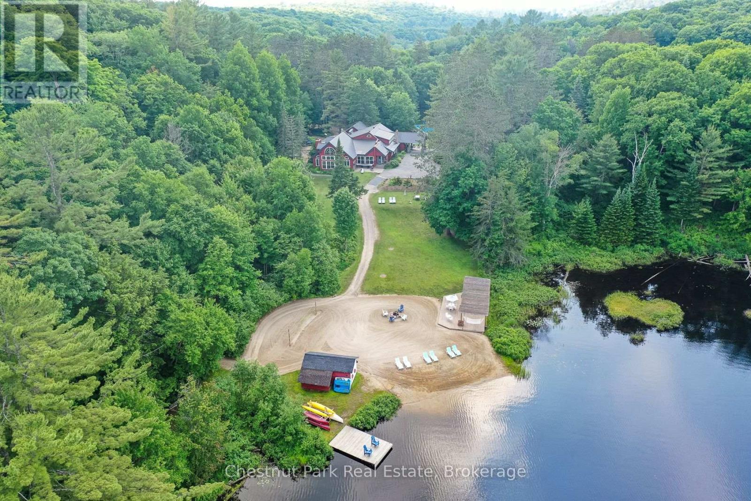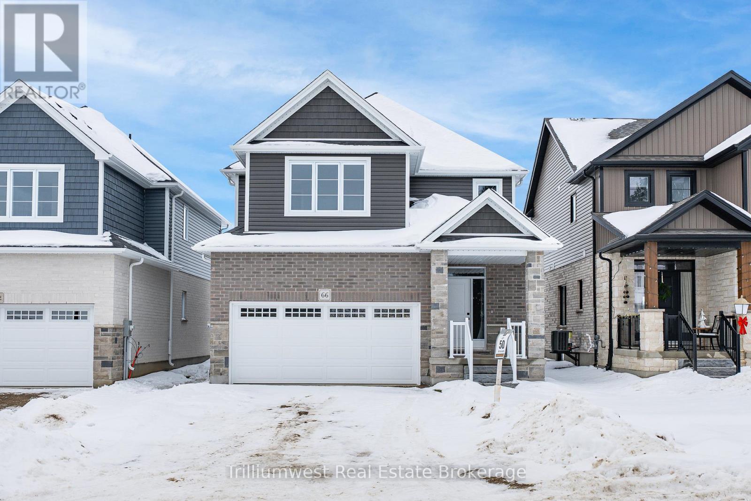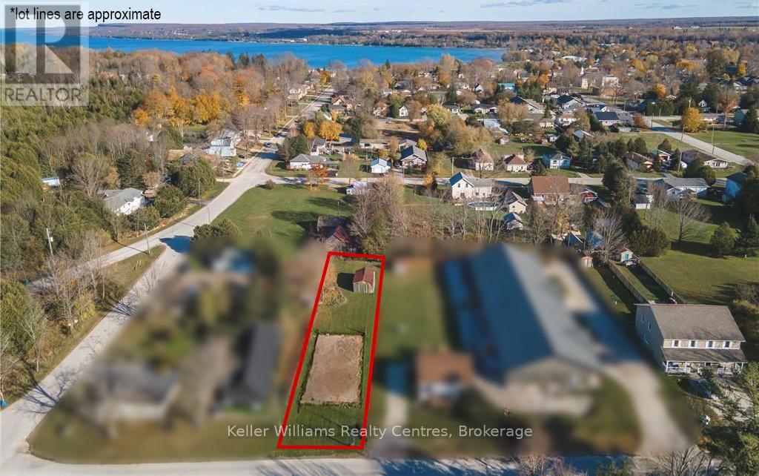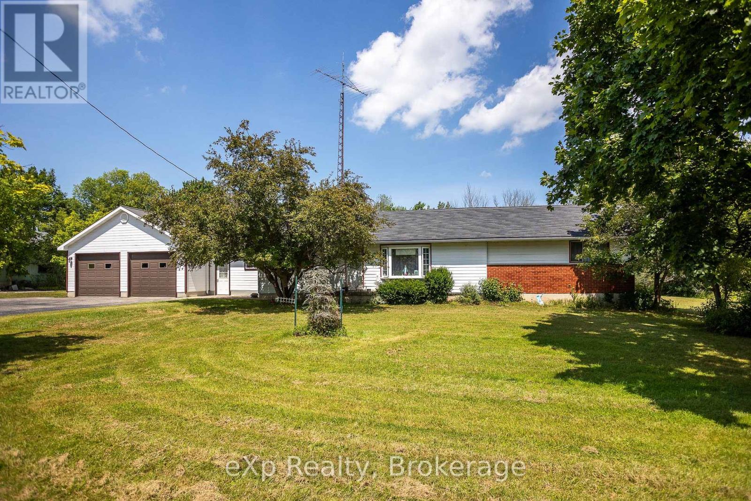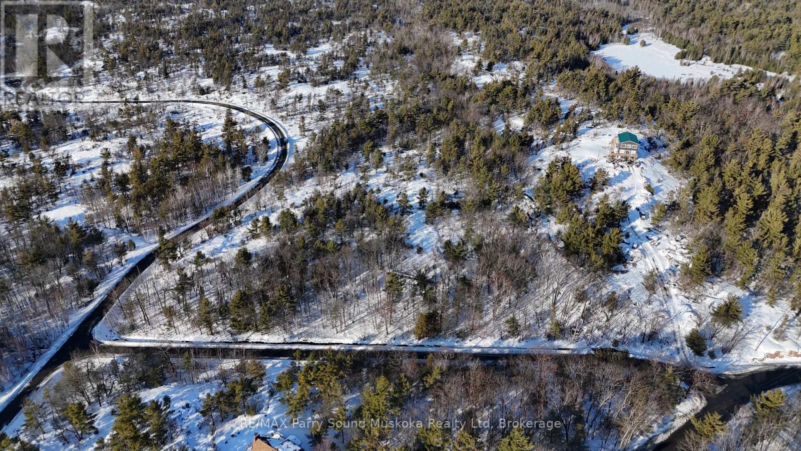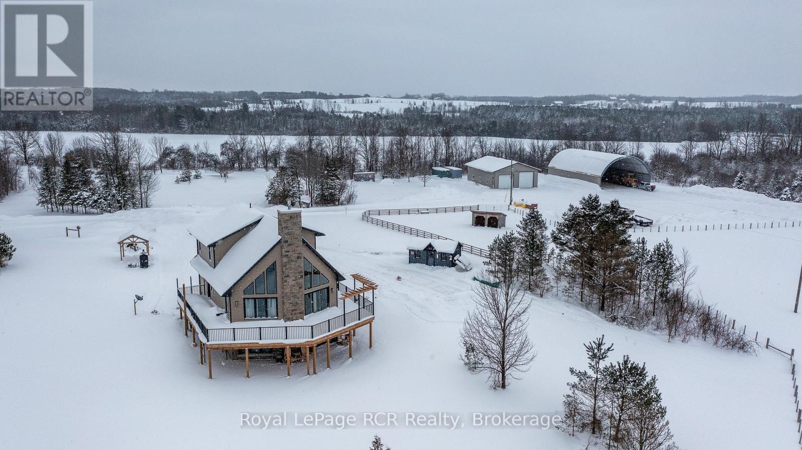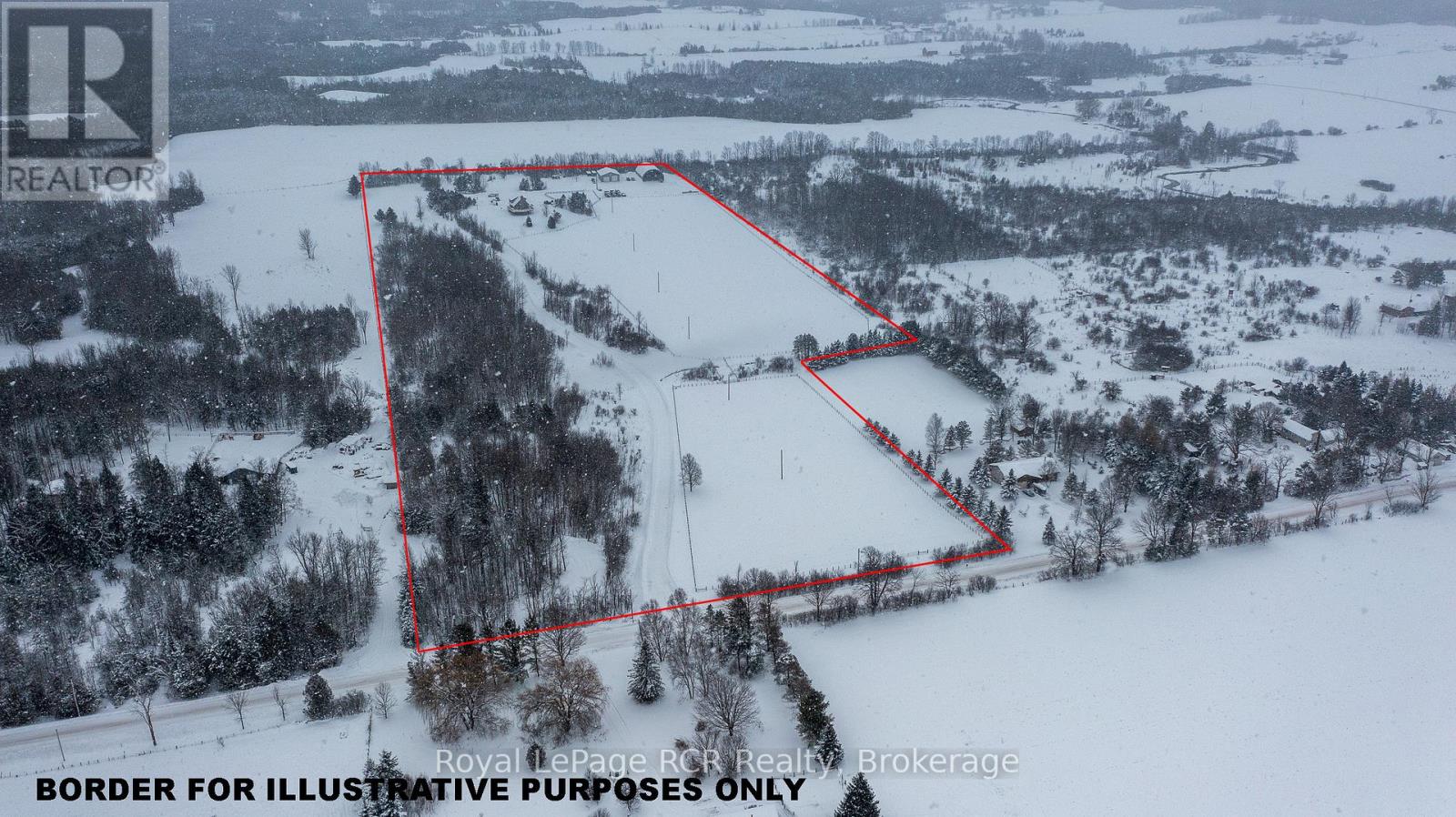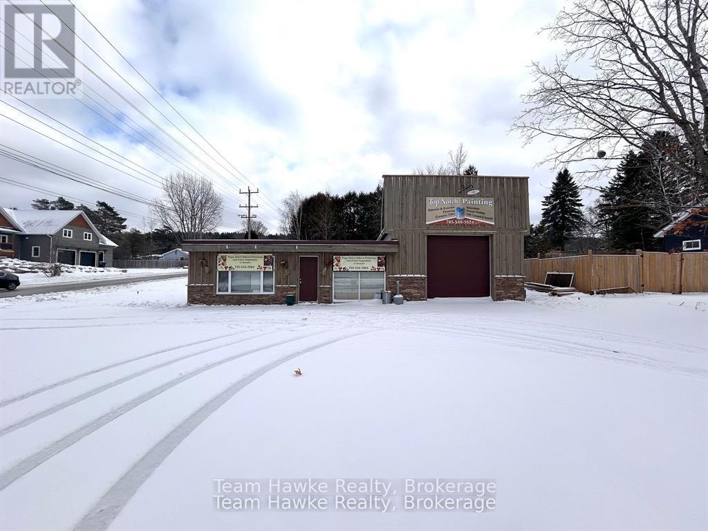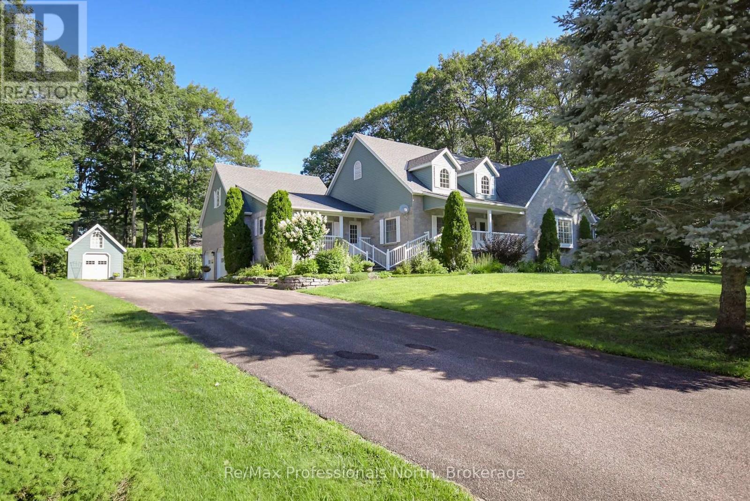105 Grindelwald Court
Blue Mountains, Ontario
Prime vacant building lot just steps from Craigleith and Alpine ski clubs! Spanning over half an acre, this fully serviced lot offers the potential for stunning views and is nestled on a quiet private court - the last available lot on the street. Enjoy easy access to the beaches of Georgian Bay, as well as nearby hiking, biking, and walking trails. Just a short drive to Thornbury, Collingwood, and Blue Mountain Village, where you'll find shops, dining, and entertainment. An ideal location for your dream home in a four-season playground! Prime vacant building lot just steps from Craigleith and Alpine ski clubs! Spanning over half an acre, this fully serviced lot offers the potential for stunning views and is nestled on a quiet private court - the last available lot on the street. Enjoy easy access to the beaches of Georgian Bay, as well as nearby hiking, biking, and walking trails. Just a short drive to Thornbury, Collingwood, and Blue Mountain Village, where you'll find shops, dining, and entertainment. An ideal location for your dream home in a four-season playground! (id:42776)
RE/MAX Four Seasons Realty Limited
848 & 1086 Clearwater Lake Rd & N. Deer Lake Road
Huntsville, Ontario
Every once in a while a TRUE OPPORTUNITY presents itself - and that is definitely the case with this multi-faceted offering - RESIDENTIAL (owner's residence on site), COMMERCIAL (turn-key business), FUTURE DEVELOPMENT POSSIBILITIES (adjacent vacant residential lands included - room to plan & grow to suit your needs). RIGHT NOW is your opportunity for a SOLID INVESTMENT where the choices of LIVE, WORK & PLAY are all yours - it's time to make YOUR dreams become a reality! STEP RIGHT IN and SEAMLESSLY CONTINUE OPERATIONS at this exceptional TURN-KEY MUSKOKA WATERFRONT RESORT boasting over 6,095 FEET on semi-private DIVINE LAKE. Current long term owners have created a PROFITABLE, very well-established & highly-desired PREMIER WEDDING DESTINATION with 500+ weddings hosted over 16 years. A HALLMARK MOVIE was also filmed here! WELL MAINTAINED and THOUGHTFULLY IMPROVED throughout the years, 11 single and duplex cottages provide a total of 18 year-round accommodation units with 30+ bedrooms, including the beautifully renovated 2-storey OWNER'S RESIDENCE which offers separate entry to a spacious lower walk-out level - a blank canvas awaiting your plans for this space. UNIQUE FEATURES AWAIT including both a splendidly spirited NATURAL WATERFALL and a RARE HUGE BEACHFRONT SETTING complete with pergola, dry boathouse and fire pit. The stunning MAIN LODGE building provides a welcoming reception area where you and your family, friends & guests will also enjoy the cozy lounge with multiple seating areas, fireplaces, bar and IMPRESSIVE LAKEVIEW DINING ROOM with vaulted ceiling. Additional on-site AMENITIES INCLUDE: spa, fitness centre & games room, boardroom, 50'x30' in ground swimming pool, 6- person commercial hot tub, wood burning barrel sauna, 6km of trails, plus a tennis court - all showcasing the pristine natural beauty of this 104 ACRE PARADISE. iGuide virtual tour is available - or better yet - call today to discuss the myriad of possibilities and book your private viewing. (id:42776)
Chestnut Park Real Estate
1092 Main Street
Lake Of Bays, Ontario
Rare commercial waterfront opportunity on Lake of Bays. Located in the heart of Dorset, this property offers approximately 483 feet of west-facing frontage on Trading Bay. Commercial zoning, deep water, and existing marina infrastructure create exceptional potential for redevelopment or long-term investment. The site has historically operated as a marina and waterfront service hub and includes an existing fuel pump, docking infrastructure with potential for up to 30 boat slips (subject to approvals), a commercial building suitable for future business use, and a log cabin footprint offering additional flexibility, subject to municipal approvals. With excellent exposure from both Main Street and the water, walkable access to village amenities, and stunning sunset views, 1092 Main Street represents a rare chance to acquire a high-profile commercial waterfront property on one of Muskoka's most prestigious lakes. ** This is a linked property.** (id:42776)
Forest Hill Real Estate Inc.
848 Clearwater Lake Road
Huntsville, Ontario
Still searching for that SPECIAL MUSKOKA PROPERTY to use as your FAMILY COMPOUND? Then look no further - while enjoying your dreams here, you can even keep earning additional revenue from this investment! Awaiting for you on over 2,770 FEET of waterfront at DEVINE LAKE is an EXCEPTIONAL and completely turn-key gem. Currently operated as a highly-desirable and profitable MUSKOKA WATERFRONT RESORT on a semi-private lake - WELL MAINTAINED and THOUGHTFULLY IMPROVED throughout the years. Now is your opportunity for A SOLID INVESTMENT where you can LIVE, WORK & PLAY - and create your own vision! UNIQUE FEATURES include both a splendidly spirited NATURAL WATERFALL and a RARE HUGE BEACHFRONT SETTING complete with pergola, boathouse and fire pit. The stunning MAIN LODGE building provides a welcoming reception area - but you and your family, friends and guests will also enjoy the cozy lounge with multiple seating areas, fireplaces, bar and IMPRESSIVE LAKEVIEW DINING ROOM with vaulted ceiling. Additional on-site AMENITIES INCLUDE: spa, fitness centre, boardroom, 50'x30' in ground swimming pool, 6- person commercial hot tub, wood burning barrel sauna, plus a tennis court - all showcasing the pristine natural beauty of this 41+ ACRE PROPERTY. Comprehensive iGuide virtual tour available with 360 degree viewing of individual floor plans. 11 single and duplex cottages provide a total of 18 year-round accommodation units with 30+ bedrooms, including the beautifully renovated 2-storey OWNER'S RESIDENCE which offers separate entry to a spacious lower walk-out level - where EVEN MORE POSSIBILITIES abound. PLEASE ALSO TAKE NOTE - the adjacent vacant and undeveloped lands with an additional 3,325 feet waterfront & 61.9 acres is also available for sale (see 1086 N Deer Lake Road listing for more details) - a great opportunity to enhance your privacy, perhaps build another residence or to accommodate other future expansion plans if desired. Call today for more details. (id:42776)
Chestnut Park Real Estate
94 Imrie Road
Centre Wellington, Ontario
Build your dream home in South River, Elora! This is your chance to get into a brand-new home and choose the finishes that reflect your style-something today's buyers rarely get to do.Set on a 36' wide lot, this thoughtfully designed home includes a double-car garage and is ENERGY STAR certified, helping keep heating and cooling costs down from day one. Quality finishes come standard, including hardwood flooring and 9' ceilings on the main level, stone countertops, a Barzotti kitchen and vanities, central air, a paved driveway, walk-in closets, and a private primary ensuite.The full unfinished basement offers excellent future potential, complete with a bathroom rough-in and egress window-ideal for growing needs or added living space down the road.As a bonus, enjoy $10,000 in décor dollars to put toward additional upgrades or personal touches.Images are from a previous build and may include upgrades. This home is not yet built. (id:42776)
Trilliumwest Real Estate Brokerage
665 Watson Street
South Bruce Peninsula, Ontario
Your next investment is already underway with this vacant lot in Wiarton, where permits, studies, and grading plans are approved and in place for a duplex build. This rare turnkey development site with trusses on site and foundation prepped ready for concrete presents an excellent opportunity for builders, investors, or owner-occupiers seeking a streamlined path to construction. With key approvals already secured, you can move forward without the usual delays. For added flexibility, the sellers are open to building, offering a convenient start-to-finish option. Set in a family-friendly neighbourhood, the property has an existing shed and is located near schools and parks, making it ideal for long-term tenants or families looking for quality housing. You'll also enjoy close proximity to downtown Wiarton for everyday amenities and just a short drive to Sauble Beach, adding lifestyle appeal for future occupants. Whether you're building to invest, rent, or live, 665 Watson Street offers a rare chance to secure a ready-to-go duplex site in a growing Bruce Peninsula community. Take advantage of this turnkey opportunity-contact us today to explore the potential of this Wiarton build lot. (id:42776)
Keller Williams Realty Centres
873 14th Street W
Georgian Bluffs, Ontario
Welcome to your new home in the heart of the Township of Georgian Bluffs! This well-built 3-bedroom, 1 bath bungalow offers the perfect blend of peaceful country living with the convenience of being just minutes from the city limits of Owen Sound. Nestled on a quiet, family-friendly street, this spacious property spans nearly 3 acres offering ample room to roam, play, and explore. If you are looking for more family space, both inside and out, this home invites you to "Gather in Grey" and enjoy everything rural life has to offer. Step inside to find a cozy and functional layout with a bright living space and comfortable bedrooms. The attached 2+ car garage provides plenty of room for vehicles and storage, while a detached workshop and two additional outbuildings offer endless possibilities for hobbies, small business ventures, or extra storage. With mature trees, open space, and the serenity of nature, this property truly captures the spirit of Grey County living. Conveniently located near elementary and secondary schools, as well as a variety of West Side amenities including grocery stores, movie theatre, and restaurants.Don't miss your chance to make this versatile home your own. (id:42776)
Exp Realty
3 Corduroy Bay Road
Carling, Ontario
An exceptional opportunity to own 10.7 acres of vacant land in the Township of Carling, offering a rare combination of privacy, recreation, and proximity to Georgian Bay. This expansive parcel features road frontage on two separate roads, (Corduroy Bay Rd and Ramsey Rd N) providing excellent access and future development flexibility.The property is directly connected to over 200 acres of Crown land, creating a natural extension of your backyard and ensuring long-term privacy. If you want even more land to explore, just walk across Sandbay Road, you have thousands of additional acres of Crown land, complete with established ATV trails, making this an ideal location for outdoor enthusiasts, hunters, hikers, and nature lovers. Adding to its appeal, the property is within walking distance to Dillon Cove Marina on Georgian Bay! Keep your boat at one of their boat slips for effortless access to the world-renowned 30,000 Islands of Georgian Bay. Spend your days boating, exploring secluded coves, fishing, and enjoying endless shoreline adventures in one of Ontario's most iconic freshwater destinations.Whether you are envisioning a private retreat, your dream home, a recreational getaway, or long-term investment, this property delivers space, access, and an unbeatable natural setting in one of Parry Sound District's most sought-after recreational areas. BONUS: there is a roughed-in driveway and it's just a short 25 minute drive from Parry Sound for all your shopping needs, hospital, restaurants and more! (id:42776)
RE/MAX Parry Sound Muskoka Realty Ltd
742654 Sideroad 4b Side Road
Chatsworth, Ontario
27 acres with hilltop views - house, shop and storage building. Meticulous attention to detail throughout the 2,200 square foot home with 4 bedrooms, open living and dining areas with fireplace accented by soaring ceilings with wormy maple. Hand-forged railings and cabinet pulls, copper sink, barn-style sliding doors and thoughtful touches create a truly welcoming space. Upper level sitting room, 2 bedrooms and full bath. Main floor master suite with walkout to the wrap-around deck. Completely finished lower level with walkout on 2 sides allows bright spaces for the 4th bedroom, family room, oversized mudroom and 4th bathroom. Built in 2023, the home meets energy efficiency design standards. Shop 40x60 with in-floor heat, 2 roll up doors (12' and 14'), steel lined with floor drains and an office space. Brightspan building 60x90 with 10' steel frame walls and closed back wall. Fenced fields and paddocks, garden area, 3 outdoor water hydrants. Here you will find everything needed to truly enjoy country living. GBtel internet in house and shop. (id:42776)
Royal LePage Rcr Realty
742654 Sideroad 4b
Chatsworth, Ontario
27 acre farm with a shop, storage building and home. Substantial driveway and gravel yard at the 40x60 shop (in-floor heat, 2 roll up doors, steel lined, floor drains, office area, mechanical room) Brightspan building is 60x90 (closed back wall, 10' steel frame walls on a 2 foot concrete base). Approximately 20 acres in pasture with fenced fields and paddocks. Home was built in 2023 with the best for country living in mind. Over 2200 square feet of finished living space on 3 levels, including the full walkout basement. All high end finishes. Main level master suite, 2 bedrooms in the upper loft and a 4th bedroom in the basement. Exceptional heating systems include outdoor wood fired furnace and boiler system for forced air and radiant heat with propane backup. GBtel internet in the house and shop. A1 zoning. (id:42776)
Royal LePage Rcr Realty
156 Robert Street
Penetanguishene, Ontario
This solid commercial building sits on a large corner lot in Penetanguishene and is zoned M1 (Industrial), offering a wide range of permitted uses. Located on an arterial road, the property provides excellent exposure and accessibility. This is a great opportunity to invest or establish your business in a growing waterfront community on Georgian Bay. (id:42776)
Team Hawke Realty
160 Tiffany Trail
Gravenhurst, Ontario
Welcome to prestigious Tiffany Trail where oversized lots and homes are all around! Lovingly maintained by the original owners since built in 2000, pride of ownership is evident throughout. This home showcases timeless craftsmanship while offering about 5000 sq. ft. of finished living space on an oversized 0.45-acre meticulously landscaped lot. Step inside this exquisite custom built bungalow to find a thoughtfully designed 2,790 sqft main floor with 3 spacious bedrooms, 2.5 bathrooms, 3 season Muskoka room, and elegant open concept vaulted living space. The fully finished 2202 sqft basement offers 9' ceilings, a den, 3rd full bathroom, a rough in bar/kitchenette area, with walk-up access through the garage offering exceptional versatility and in-law suite potential. Storage galore throughout the entire home. The exterior is equally impressive, featuring a stone façade, flagstone walkways, and impeccable gardens enhanced with an in-ground sprinkler system. Notable updates include: Roof with extended warranty (2021), Furnace (2022), Central Air Conditioning (2024), Eavestroughs (2025) , and Upgraded Alarm System (2025). Oversized (23.5' x 27.5') double attached garage, spacious driveway great for guests, RV's, Boats and access to the backyard. This home and property is a statement, a truly rare opportunity to own a remarkable home in a highly sought after safe neighborhood. (id:42776)
RE/MAX Professionals North

