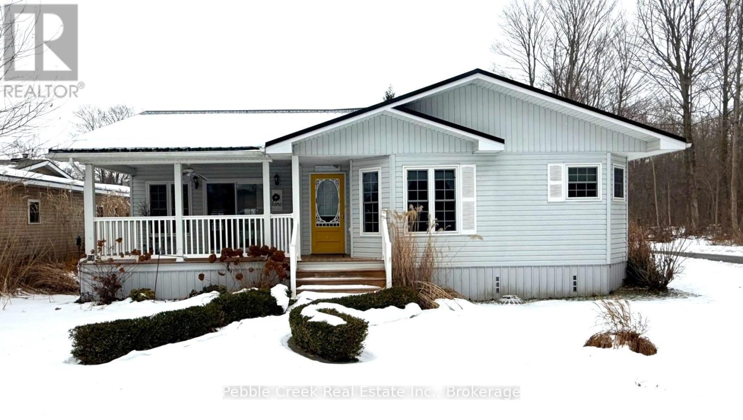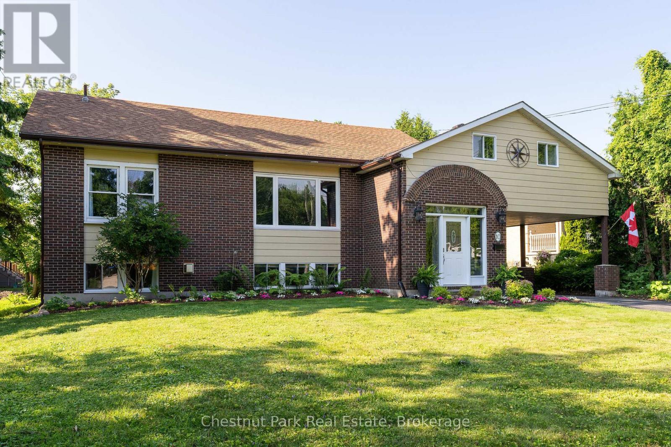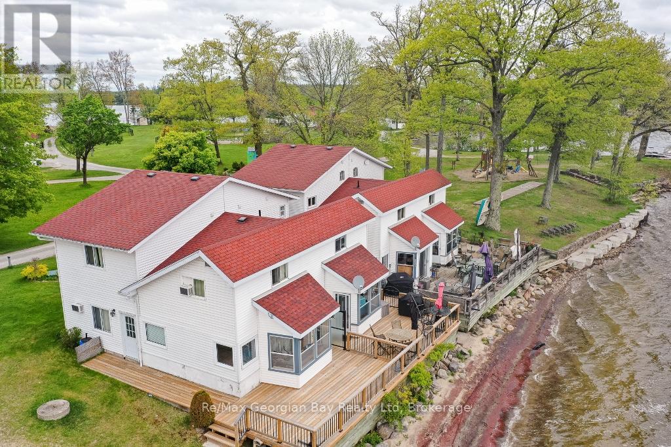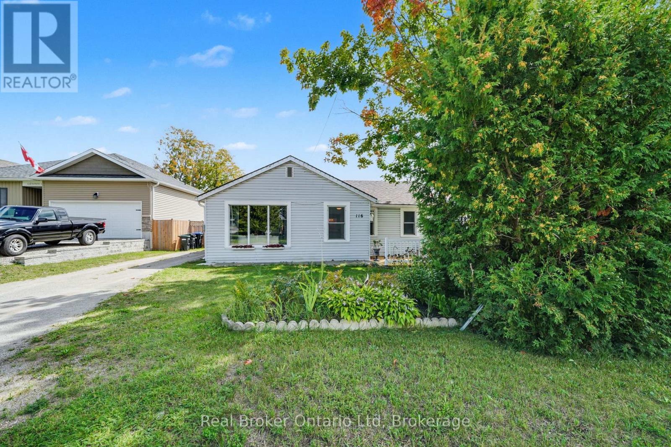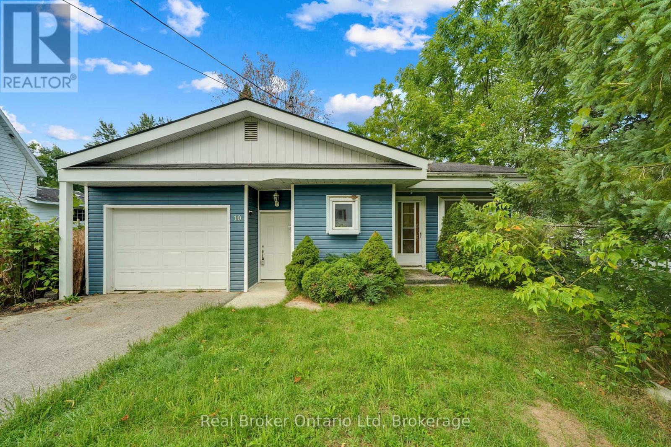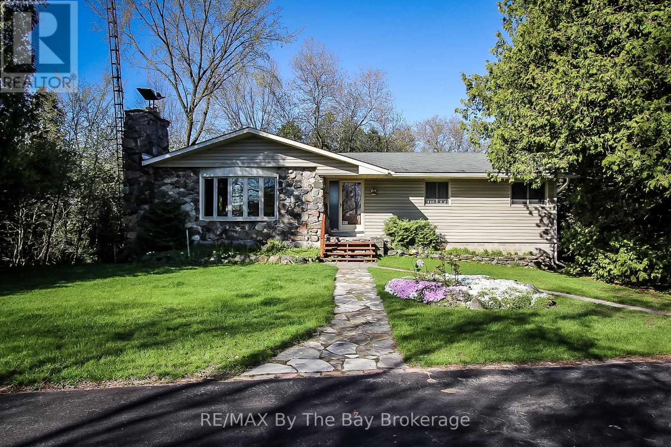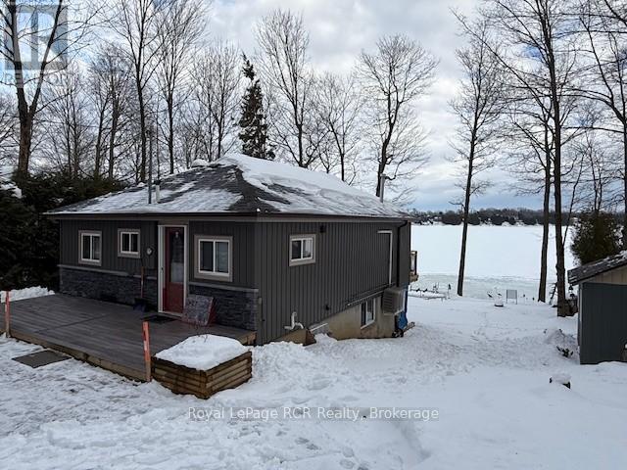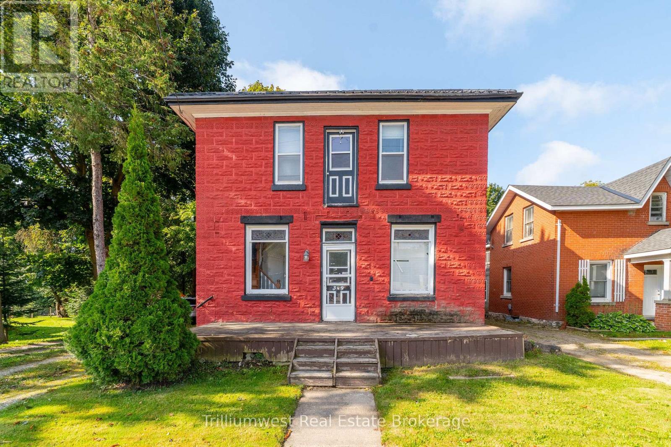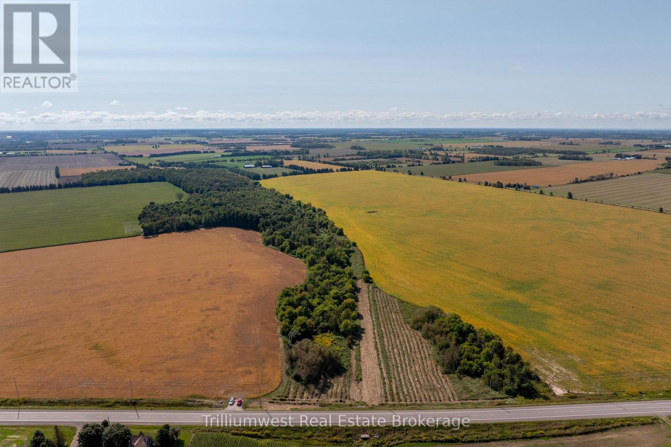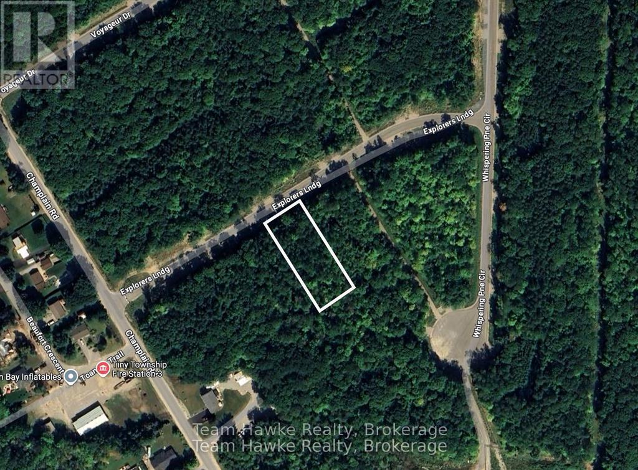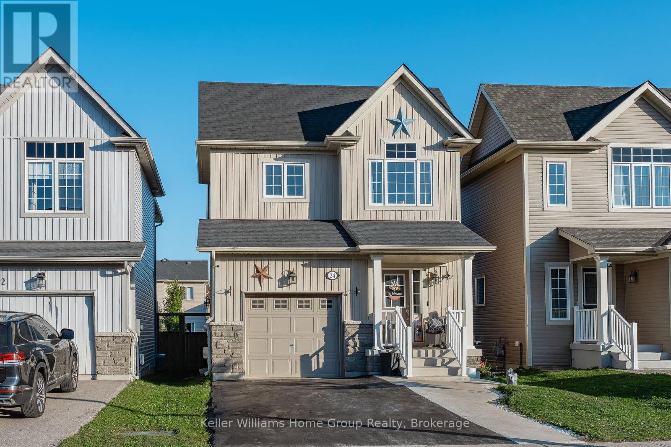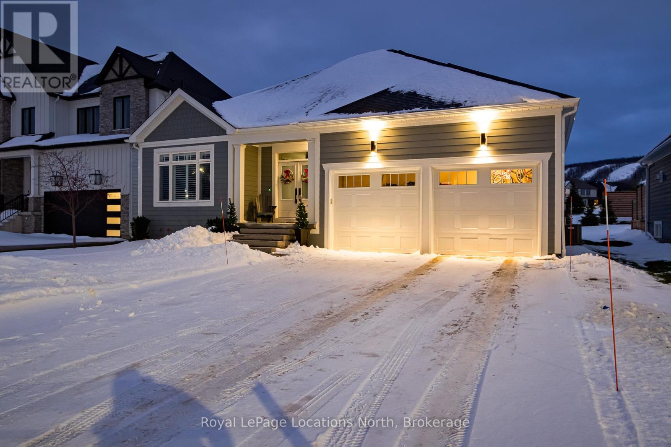74 Iroquois Lane
Ashfield-Colborne-Wawanosh, Ontario
Amazing location! This stunning "Royal Home" is situated on one of the best lots at Meneset on the Lake, an adult lakefront community located just minutes north of Goderich. This fabulous home offers a partial seasonal lakeview and is located across the road from a forested area and path leading to the community's beachfront area! As you walk up to the inviting covered front porch, you will know you've found your new home! Step inside and you will be very impressed with the spacious interior including cathedral ceilings and gorgeous wood flooring. The impressive kitchen features newer premium appliances, an abundance of cabinets and several windows for lots of natural light. There's also a formal dining room, living room and stunning family room addition with cathedral ceiling, skylights and natural gas fireplace! Down the hall from the main living area is a laundry room with sink and primary bedroom with 3 pc en-suite bath and walk in closet. There is a spacious second bedroom as well. At the back of the home there's a deck for grilling, concrete patio, private fenced area and large shed/workshop. Services include forced air gas heating, central A/C, high speed internet and "whole home" generator. An added bonus is the entire roof was replaced in 2022 with long lasting metal. This is a great opportunity to acquire a beautiful home in a very desirable land lease community, complete with its very own club house and recreational activities! If that isn't enough, several golf courses, walking trails and lots of shopping is available nearby in "The "Prettiest town of Canada!" (id:42776)
Pebble Creek Real Estate Inc.
10 Water Street
Collingwood, Ontario
In the Heart of Ontario's Four-Season Playground, tucked away next to the waterfront, this hidden enclave of homes is one of Collingwood's best-kept secrets - accessible via the scenic boardwalk trail system. From your doorstep, enjoy a short stroll to a thriving commercial district filled with brew pubs, restaurants, boutique shops, and everyday conveniences. The trail system also connects you to Collingwood's Arboretum, a seasonal splash pad, family parks, and the popular waterfront amphitheatre. Walk to Mountain View Public School, Heritage Park with its Aquatic Centre, skatepark, ball diamonds, and dog park - everything your family needs is just minutes away. This spacious five-bedroom, two-bathroom home features three separate living areas and a beautifully designed kitchen, making it perfect for growing families, multi-generational households, or professionals working from home. Bold colours, artistic touches, and abundant natural light create a warm, welcoming atmosphere that feels uniquely yours. Whether you're drawn by the area's natural beauty, community charm, or year-round recreational opportunities, this home offers it all - a rare blend of comfort, style, and location. (id:42776)
Chestnut Park Real Estate
Beach Chalet #3 - 1230 Grandview Lodge Road
Severn, Ontario
Welcome to 2026, wow that year went by quickly! Spring and summer are just around the corner so why not get you the summer vacation home of your dreams. The beauty of Grandview and the name speak for itself! It's a little piece of paradise in the middle of nowhere! They don't make cottages this close to the water anymore! Dreaming of having a cottage that is easy to enjoy, that won't break the bank and all you have to do is bring your food and suitcase to start enjoying cottage life? Well let's make your dream come true! Check out this beautiful May to October, 3 season, 2 bedroom, 2 bathroom cottage that sleeps 8 and sits right at the water's edge offering a panoramic view of sought after Sparrow Lake, which also gives you access to the Trent System! Enjoy the sandy beach right out front of your deck, or the beach along the waterfront, jet skiing, kayaking or just the amazing view! This lovely cottage features an open concept kitchen/dining/living with walk-out to an enclosed porch with the back deck that literally overlooks the water. Features include main floor laundry, built-in dishwasher, DBL sink with an amazing view over the water, 3 window air conditioning units, electric fireplace, a bedroom with a 2PC en-suite, furnished, electric baseboard heat, generator power available through resort, allows 8 weeks of rental, additional parking and a stunning view. This private family friendly cottage community makes you feel at home and offers pickle ball court, a common laundry area, volleyball, horseshoes, shuffleboard, inground pool, deep water swimming or fishing, playground, clubhouse, boat storage, green shed, tool/workshop shed, garden area, fish cleaning area, boat launch, 24 foot boat slip, and so much more! Enjoy golfing? This cottage is minutes away from Lake St. George Golf Club. Truly a must see property and opportunity to own your carefree cottage with an annual fee of $5,719 in 2025 which includes the property taxes, hydro, insurance. (id:42776)
RE/MAX Georgian Bay Realty Ltd
116 Robert Street E
Penetanguishene, Ontario
Charming Starter Home for Sale in Penetanguishene. This charming 2-bedroom, 1-bathroom home in Penetanguishene is the perfect opportunity for first-time home buyers. Offering 1,016 sqft of well-planned living space, this property combines comfort, convenience, and affordability in a desirable Penetanguishene location. Inside, you'll find a bright and functional layout with updated appliances that make everyday living simple and stress-free. The spacious bedrooms provide comfort and flexibility, while the living and dining areas are ideal for relaxing or entertaining.With a manageable lot, this home is easy to maintain, giving you more time to enjoy all that Penetanguishene has to offer: beautiful parks, local shops, schools, and the stunning shores of Georgian Bay just minutes away. If you've been searching for a Penetanguishene home for sale thats move-in ready and perfect as a starter home, this is your chance.Schedule your private showing today and see why this home is such a great step into homeownership. (id:42776)
Royal LePage In Touch Realty
10 Leonard Avenue
Penetanguishene, Ontario
Welcome to 10 Leonard Avenue in the heart of Penetanguishene! This charming 1-bedroom plus den home has been beautifully refinished, offering a fresh and inviting living space thats move-in ready. Step inside to find bright, updated interiors with a smart layout ideal for singles, couples, or those looking to downsize. The versatile den can be used as a guest room, home office, or hobby space. One of the standout features is the large attached garage, perfect for parking, storage, or a workshop. Outside, the property sits on a great lot with plenty of room to enjoy gardening, entertaining, or simply relaxing in your own outdoor space. Conveniently located close to local shops, schools, and Georgian Bay, this home combines comfort, practicality, and charm all at an affordable price point. Don't miss your chance to own this wonderful property in a sought-after Penetanguishene neighbourhood! (id:42776)
Royal LePage In Touch Realty
630 Sunnidale Road S
Wasaga Beach, Ontario
Potential Development with Home on approximately 4.119 acres. This parklike setting with approx. 1535 sq.ft. home with a detached 2 car garage has possible development of 15 townhouses. Home has 3 bedrooms up, open concept living room with gas fireplace insert, dining room, family room overlooking ravine and park like setting. Spacious kitchen, 4 pc. main bath + 3 pc. en suite. Lower level has finished rec. area, 3 pc. bath with sauna and 4th bedroom. Lower level also has large workshop area + cold room with walk up to side yard. Call today to view. Includes appliances and plan for potential development. (id:42776)
RE/MAX By The Bay Brokerage
173 Macdonalds Road
Grey Highlands, Ontario
Gorgeous waterfront views at this Lake Eugenia cottage/4 season home. This 3 bedroom, 2 bathroom fully renovated bungalow features an open concept living space on the main floor with views of the lake from the kitchen/dining island as well as the living room. Along with vaulted ceilings the living room has a propane Jotul fireplace and a walk-out to a balcony where you can further enjoy the lake view. Also featured on the main floor are 2 bedrooms and a 2pc bathroom/laundry room. In the basement you will find yourself with another view of the lake from the family room which has a propane fireplace and a walk-out to a concrete patio, a third bedroom and a 3pc bathroom, as well as the mechanical room. There is a 20x24 detached 2 door garage with a 9' ceiling and metal roof, 2 storage sheds, and a deck over looking the waterside dock. The yard is beautifully landscaped and features an in-ground sprinkler system. Added bonus of shared ownership and use of 127 acres known as MacDonald Farm where there are trails for recreational use. (id:42776)
Royal LePage Rcr Realty
349 Main Street S
Wellington North, Ontario
Looking for a Project? This 4 bedroom, 2 bathroom detached home offers plenty of space and character, and is ready for someone with a vision to bring it back to life. Built in 1890 and located on Main Street South, this property is full of potential for buyers who don't mind rolling up their sleeves. The commercial zoning and main street exposure offers many possibilities. Use the main floor to operate a home business or rent it out and use the second floor (has a roughed-in kitchen) to also rent out or live in. The property needs work but provides a fantastic opportunity to build equity or get into the market. Enjoy the large backyard and just steps to downtown amenities, local shops, schools, parks, community services and hospital. Whether you're an investor looking for your next project or a handy buyer searching for an affordable entry into home ownership, this property offers excellent value and endless possibilities. (id:42776)
Trilliumwest Real Estate Brokerage
201340 Dufferin Road 109 Road
East Garafraxa, Ontario
A rare 15.4-acre building lot available in East Garafraxa, just a short 15 minute drive to Orangeville. This property combines the best of country living with convenience - offering plenty of space, privacy, and stunning open views of the surrounding farmland. The land is mostly flat with a blend of cleared space and mature trees, providing the perfect backdrop to design and build your custom home. Zoned Rural Residential with portions under Environmental Protection, the property invites endless possibilities while encouraging respect for its natural setting. Located right off Highway 9, you'll enjoy easy access while still being tucked away in a quiet rural setting. A beautiful opportunity to create your dream lifestyle in the country! (id:42776)
Trilliumwest Real Estate Brokerage
Lot 43 Explorers Landing
Tiny, Ontario
Located in the sought-after Toanche settlement, this spacious lot offers 109 feet of frontage and is just under three-quarters of an acre, providing the perfect opportunity to build your dream home. Nestled within an established subdivision of 73 lots, the property offers a peaceful, nature-filled setting while being close to local amenities. Enjoy nearby features including a community playground, Toanche Park, and the scenic OFSCA Trail system, all just moments away. The marina and boat launch are also within a short drive, offering easy access to waterfront activities. With nature right at your doorstep, this lot presents a fantastic opportunity for those looking to create a peaceful retreat in an established estate community. NOTE: Lot grading fee of $5,250 has been paid by the Seller. Price is inclusive of HST. (id:42776)
Team Hawke Realty
24 Courtney Street
Centre Wellington, Ontario
Welcome to 24 Courtney Street, located in a very popular and desirable family neighbourhood in the north end of Fergus. This 7 year old home is clean and has been well maintained and has a great floor plan, it has plenty of space for the whole family to enjoy. The main floor is open concept and has a bright and functional layout, with its living room, dining area, nice kitchen with dark cabinetry, and dinette with patio doors leading out to a deck and fenced backyard. The main floor also has a 2 piece washroom and a storage closet which would make an ideal pantry, storage area or potential for main floor laundry. The second level has 3 bedrooms, one being the large primary bedroom with walk in closet and a nice ensuite, 2 more good sized bedrooms and a main 4 piece bathroom.The unfinished basement awaits your creative ideas and finishes, it does currently have a laundry area which could possibly be moved to the storage area on the main level. This is a great family home, with a park just down the street, close to schools, and other local amenities. (id:42776)
Keller Williams Home Group Realty
107 Stillwater Crescent S
Blue Mountains, Ontario
This incredible bungalow was built in 2020 by Crestview homes and combines quality craftsmanship with refined modern style. Over 2900 square feet of finished space, this four-bedroom, three-bathroom home has an open floor plan that's bright, inviting and beautifully designed for everyday comfort or weekend escapes. The main level features vaulted ceilings, large windows that fill the space with natural light, and a cozy gas fireplace that anchors the space. The custom kitchen is a chef's dream with quartz counters, stylish cabinetry, a gas stove and high end appliances. Outside, the spacious deck and hot tub take in the incredible views of the ski hill. The fully finished lower level offers two additional bedrooms, a full bath, and a large rec room with space for hobbies or the current music setup. This home comes with a mandatory Blue Mountain Village Association Membership - giving you access to a private beach, shuttle service to the ski hills, and discounts at village shops and restaurants. Move in ready and impeccably maintained, this home truly has it all! Location, lifestyle and luxury in one exceptional package. ** This is a linked property.** (id:42776)
Royal LePage Locations North

