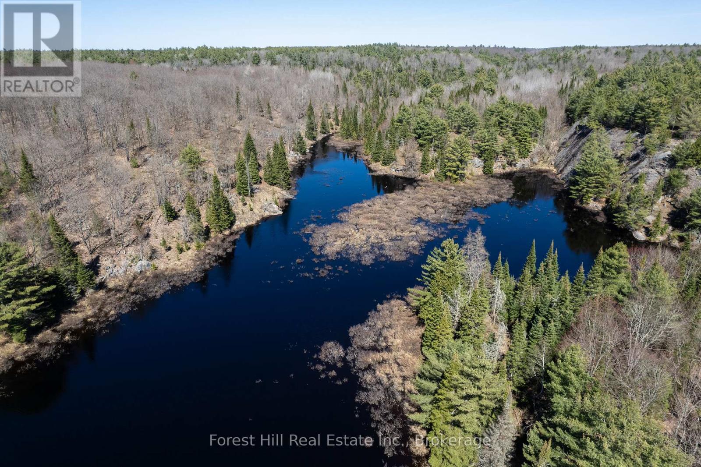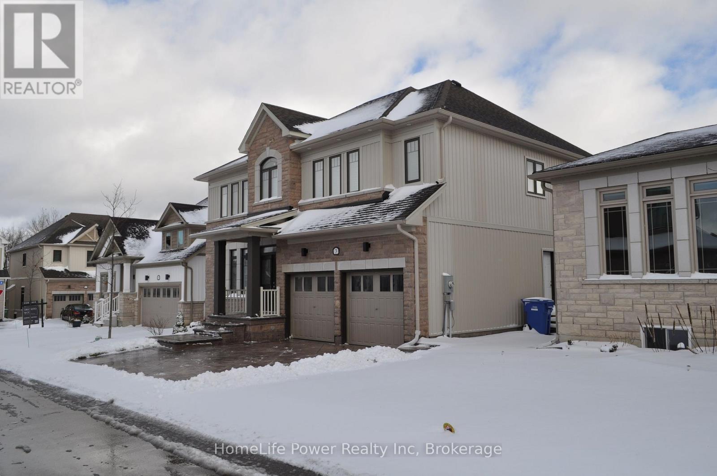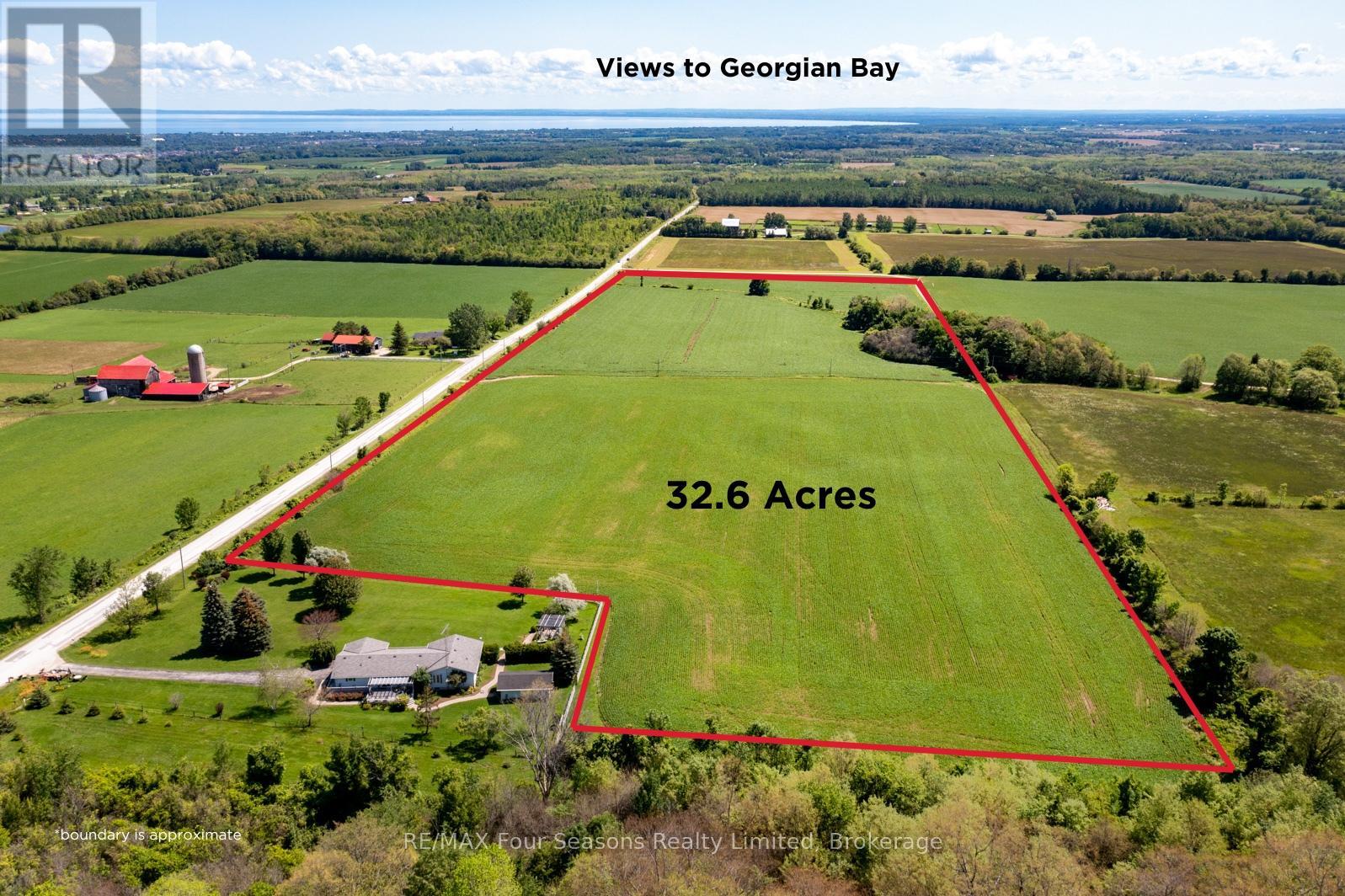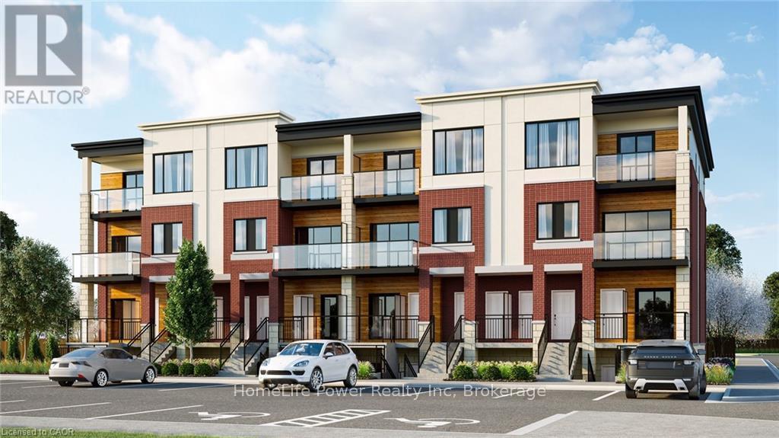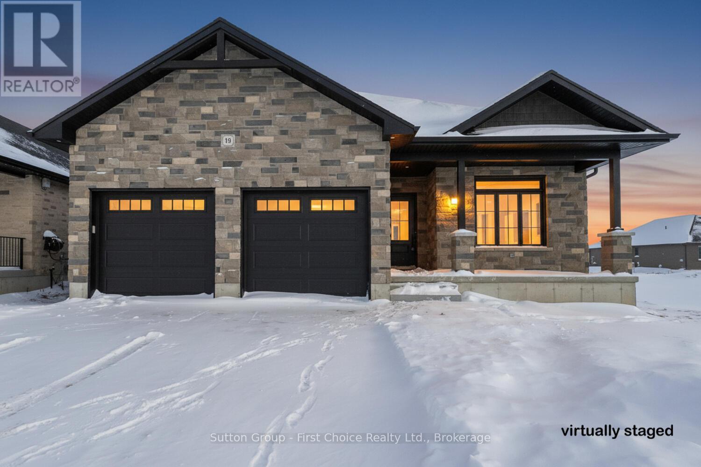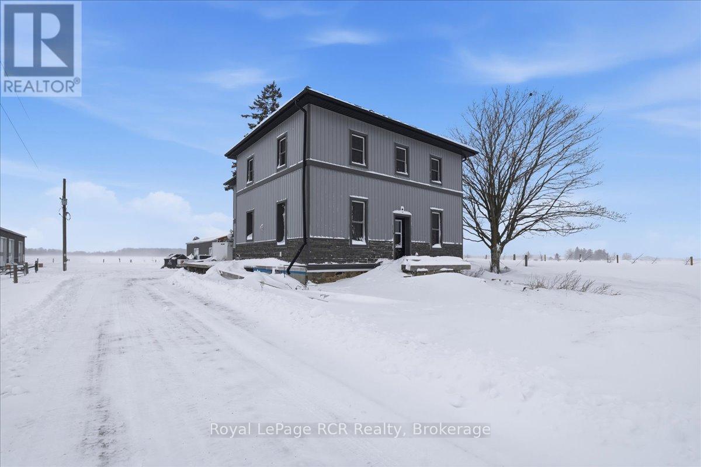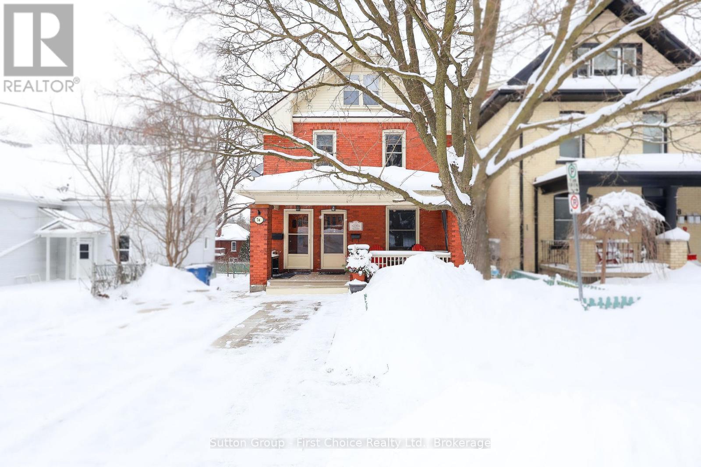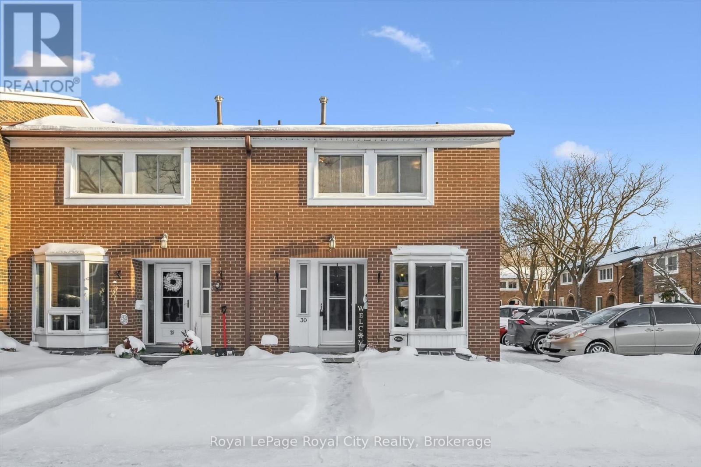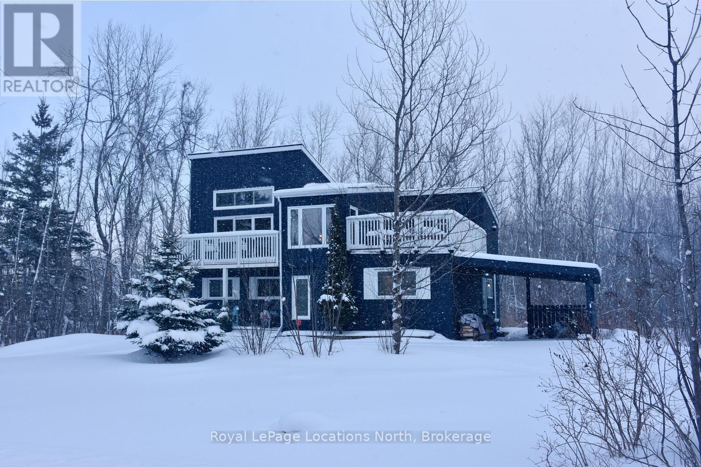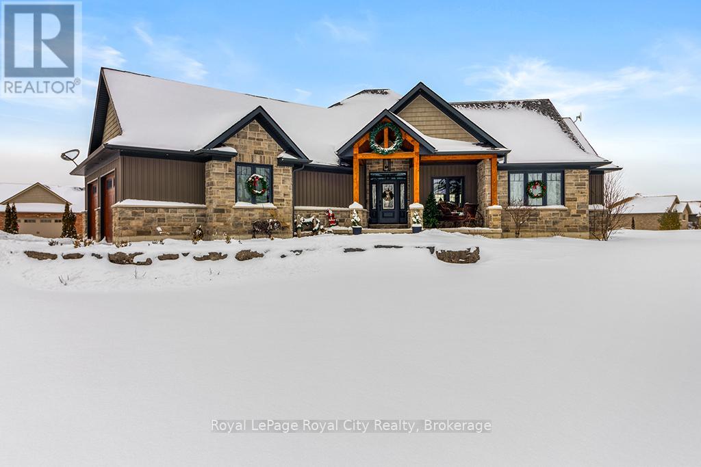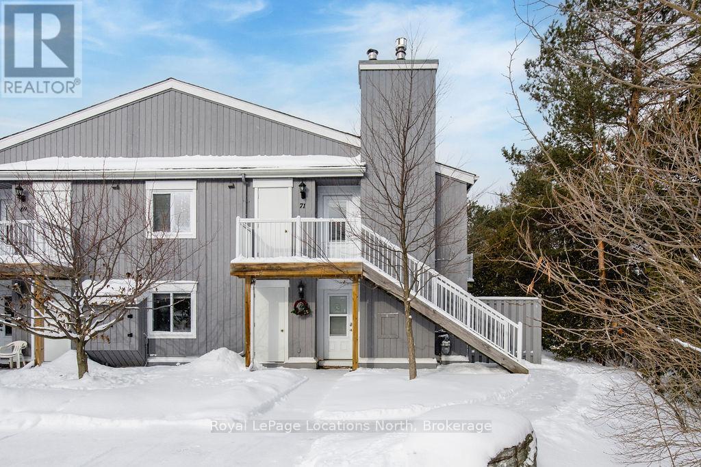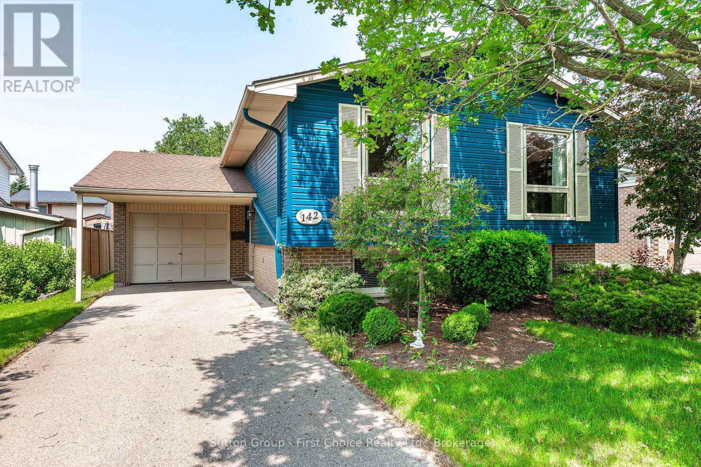Lt32c9 Concession Line Concession
Lake Of Bays, Ontario
Wilderness & Wildlife Enthusiasts take note of this unique and special parcel of land in Muskoka, if you seek absolute tranquility and oneness with nature away from it all! This maturely forested 68-acre area of land is an off-grid sanctuary of serenity, located approximately .8 mile from Moot Lake Road, where access is by way of foot, ATV and/or snowmobile/snowshoe ...that results in a heavily discounted price. The trek over a man-made nature trail is quite scenic and adventuresome with short sections that cross marshy wetlands that use an ingenious log corduroy pathway. Evidence of wildlife abounds in all directions, including a vast variety of birds, white-tailed deer, beaver, pine martin moose and much more! The subject land's interior boasts a captivating water system that includes a large pond, enormous beaver dam, meandering stream (i.e. Sage Creek) and granite rock bluffs and outcrops of every imaginable kind, many sections of which are covered in smooth, vibrant green moss. The forest floor is covered in patches of flowers, mushrooms and flora & fauna of so many descriptions! This sort of opportunity doesn't come along often! An oasis of intrigue awaits to enliven your senses! Drive north to Muskoka, only 2 hours from the GTA, to embrace this mecca of Muskoka's finest wood lands, located off Muskoka Road 117 between Bracebridge and Baysville. There is also a groomed network of trails for ATVing and snowmobiling in the not-too-distant vicinity that goes for miles and miles in all directions. Keep your boat at a nearby marina on Lake of Bays or trailer it to a varierty of other lakes in the immediate area! Visit nearby towns for great restaurants, shopping and other cool amenities. It's all here, at a fraction of the cost of similar acreage parcels with 4-season road access! Come see for yourself why the likes of Indiana Jones would be envious! (id:42776)
Forest Hill Real Estate Inc.
3 Lovering Lane
Guelph, Ontario
Welcome to 3 Lovering Lane, a modern and spacious family home in Guelph's prestigious Kortright East neighbourhood. Built in 2021 and exceptionally maintained, this nearly-new 2-storey residence offers an impressive 2,820 sq ft above grade, featuring 5 large bedrooms, 3.5 bathrooms, and a professionally finished legal basement apartment-perfect for multigenerational living or generating rental income to offset your mortgage. The main floor boasts an expansive open-concept layout where the kitchen, dining room, and family room flow seamlessly along the back of the home. Large windows and sliding doors bring in natural light and open onto a virgin backyard, offering a blank canvas for your landscaping dreams. Upstairs, every bedroom is spacious, including a primary bedroom, giving you comfort, space, and privacy. A major highlight is the legal 1-bedroom basement apartment, complete with a full 4-pc bathroom, a huge living/dining area, large bedroom, and a finished kitchen. This suite features its own private separate side entrance, making it ideal for in-laws, or as a rental unit. With demand for quality rentals in this area, this space can be leased to significantly help with monthly mortgage payments. Located in a quiet family friendly neighborhood, homeowners enjoy low-maintenance living with snow removal, private road maintenance, and common area upkeep included, as well as additional dedicated visitor parking. Close to the University of Guelph, excellent schools, parks, shopping, transit, and all amenities. A rare opportunity to own a modern, income-generating home in one of Guelph's most sought-after neighbourhood! (id:42776)
Homelife Power Realty Inc
8483 36/37 Nottawasaga Side Road
Clearview, Ontario
Build your Dream Home on this 32.6 Acre One of a Kind Property~ Several Options for Building Envelope~ Spectacular Panoramic Views to Georgian Bay, Pretty River Valley and the Escarpment. Live your best life surrounded by nature~ 3 minute drive to Osler Ski Club, close proximity to recreational opportunities including the sparkling waters of Georgian Bay, marinas, swimming and water sports, exclusive golf/ ski clubs, hiking, biking, Blue Mountain Resort and Historic Downtown Collingwood featuring fine dining, shopping and year round cultural events. The possibilities are Endless~ Entrepreneurial Spirit? Potential uses include single detached dwelling/ coach house, equestrian facility, plant nursery, produce farm or livestock farm, passive recreation uses, potential for bed and breakfast, home office, farm office, farm produce sales outlet or roadside retail stand, winery or cidery and more. See attached drone virtual tour! Please do not access the property without an appointment. (id:42776)
RE/MAX Four Seasons Realty Limited
G105 - 25 Isherwood Avenue
Cambridge, Ontario
3-Bedroom, 2-Bathroom Townhouse Condo with Private Patio! Stunning, brand-new townhouse condo featuring 3 spacious bedrooms, 2 full washrooms, and 9-ft ceilings throughout. The primary bedroom includes a walk-in closet and a full ensuite bath, while two additional sizable bedrooms come with closets and share the second full washroom. The modern kitchen boasts a large island, ample cabinet space, stainless steel appliances (fridge, stove, dishwasher, microwave), granite countertops, and a convenient in-unit washer and dryer. The bright living room features glass sliding doors, allowing for plenty of natural light. Located in a prime area, this home is in close proximity to Cambridge Centre Mall, schools, the Grand River, Downtown Cambridge, and Cambridge Memorial Hospital, with easy access to Highway 401 for a quick commute. It's also just a short drive from Kitchener-Waterloo universities, colleges, major employers, restaurants, shopping, and nightlife.1.5 Gb free Internet( Included in the condo fee) (id:42776)
Homelife Power Realty Inc
19 Kastner Street
Stratford, Ontario
Welcome to one of Stratford's newest subdivisions! This 1700 square foot bungalow built by Feeney Design Build features main floor living with an open kitchen and living room plan, a laundry room off the garage, a large master bedroom with an ensuite and walk-in closet and two additional bedrooms and a full bathroom on the main floor. This bungalow has 9' ceilings, a stone front, a covered front porch and a covered back deck. Feeney Design Build prides itself on top-quality builds and upfront pricing! You will get a top quality product from a top quality builder. (id:42776)
Sutton Group - First Choice Realty Ltd.
45169 Jamestown Road
Huron East, Ontario
Charming Country Property just outside Molesworth. Nestled on a picturesque 2.7 acre lot, this delightful country property offers a perfect blend of comfort and functionality. Located just outside Molesworth, this home is ideal for those seeking tranquility and ample space. Residence features spacious 4 bedrooms, 3 bathrooms, covered porch, metal roof, spacious kitchen and open living area. The 2334 sq.ft. home was completely renovated in 2020. Outbuildings: Insulated shop - A generous 70 ft x100 ft. space, perfect for workshops, storage or hobbies. Storage Shed: measuring 40 ft x 60 ft, ideal for additional storage needs. Coverall Building: a versatile 40 ft x 50 ft. space. Ample outdoor space for gardening or recreation. Tranquil and private setting, yet conveniently close to local amenities. This property offers a unique opportunity to enjoy country living with plenty of room for all your needs. Don't miss out on this fantastic property. (id:42776)
Royal LePage Rcr Realty
74 Cobourg Street
Stratford, Ontario
A Prime Triplex Investment Opportunity blocks from the Heart of Downtown Stratford. Each of the three units have separate hydro and water meters and utilities are paid by tenants. Main Floor Unit (Renovated 2020): 1 Bedroom, 3-piece bath, upgraded flooring, fresh paint, and a modern kitchen with quartz countertops, living room and bonus or second bedroom and private deck. Second Floor Unit: 2 Bedrooms, bright sunroom, 4-piece bath, kitchen, and private entrance to front porch. Basement Unit (Rebuilt & Renovated 2018/2019): 1 Bedroom plus multipurpose room (bedroom/office/etc), quartz countertops in kitchen, newer washer & dryer, fridge, and stove (2022), walkout to the backyard and patio. Each suite is thoughtfully designed for privacy, and the entire property has been meticulously maintained. The condition of both the house and grounds reflects pride of ownership and stellar tenants. Situated in one of Stratford's most desirable neighbourhoods steps from theatres, shops, cafes, schools, parks, restaurants, public transit, and only minutes away from the hospital and major highways. Investment Properties in this location and condition are rarely available. Book a private showing today! (id:42776)
Sutton Group - First Choice Realty Ltd.
30 - 121 Bagot Street
Guelph, Ontario
Tucked away in one of Guelph's best-kept secrets, this charming townhouse complex offers the perfect blend of convenience and community. Surrounded by mature greenery and close to all amenities, it truly feels like a little neighbourhood of its own. Welcome to this beautifully maintained end-unit townhouse, where thoughtful updates and pride of ownership shine throughout. The main floor has been fully updated and features a lovely modern kitchen with newer appliances, stylish new flooring, and contemporary light fixtures that create a bright and inviting atmosphere. Upstairs, you'll find three generously sized bedrooms, offering plenty of space for family, guests, or a home office. The finished recreation room in the basement provides additional living space - perfect for movie nights, a playroom, or a cozy retreat. Step outside to your private, fully fenced back patio, ideal for summer barbecues, morning coffee, or simply unwinding at the end of the day. Lovingly cared for and move-in ready, this home is waiting for its next owners to settle in and make it their own. A rare opportunity to enjoy low-maintenance living in a wonderful community you'll be proud to call home. (id:42776)
Royal LePage Royal City Realty
111 Martin Grove
Blue Mountains, Ontario
Welcome to 111 Martin Grove Road, a fantastic Blue Mountain chalet offering approximately 2,100 square feet of well-designed living space, set on a large, private, wooded lot in one of the area's most sought-after locations!! Tucked away among mature trees, this home delivers a true four-season lifestyle with privacy, hill views, and walkability. Thoughtfully designed with a reverse floor plan, the upper level is made for entertaining and relaxing. The open-concept living and dining area features a cozy gas fireplace, generous natural light, and seamless flow to an expansive deck-perfect for après-ski gatherings, summer barbecues, or simply soaking in the spectacular views of Blue from the front deck. The main level hosts a spacious primary bedroom with ensuite bath and walk-out, creating a private retreat with easy access to the outdoors. Two additional well-sized bedrooms and a 3-piece bath provide comfortable accommodation for family and guests. Multiple decks at both the front and rear of the home extend the living space and offer peaceful outdoor settings surrounded by nature. Recent updates include a new ductless heat pump, updated electrical panel and fresh paint throughout, making the home move-in ready while leaving room for personal touches. Outside, enjoy evenings around the fire pit, star-filled skies, and the quiet ambiance that only a wooded lot can provide. Ideally located within walking distance to the Orchard at Blue Mountain, and just minutes from skiing, golf, hiking, dining, and the vibrant village atmosphere, this property is perfectly suited as a full-time residence, weekend escape, or investment opportunity. A charming chalet offering space, privacy, and an unbeatable Blue Mountain lifestyle- 111 Martin Grove Road is ready to be enjoyed year-round!! (New water heater 2025 New anti-icedam system on roof 2025 Shed exterior redone with new roof 2025 New fridge 2025 New AC and heating system 2025) (id:42776)
Royal LePage Locations North
103 Marshall Heights Road
West Grey, Ontario
Rustic Lodge Charm Meets Modern Living. Welcome to this striking custom-built bungalow, set on a picturesque 1.15-acre lot in the sought-after Marshall Heights subdivision, where peaceful country living blends seamlessly with a welcoming sense of community. Timber beams frame the inviting front porch and lead into a spacious foyer, setting the tone for a home designed for both everyday comfort and effortless entertaining. The great room is the heart of the home, anchored by a spectacular stone fireplace that creates the perfect backdrop for cozy evenings and memorable gatherings. The chef-inspired kitchen is a true showpiece, featuring an oversized island, beautifully crafted cabinetry and thoughtful details that make everything from casual breakfasts to holiday hosting a joy. Entertain with ease in the formal dining room or take the celebration outdoors to the expansive deck, complete with a partially covered area ideal for dining, relaxing, or watching sporting events. The private primary suite is tucked into its own wing offering a walk-in closet, spa-like ensuite and direct access to the deck. Two additional bedrooms and a full bath are thoughtfully placed in the opposite wing, providing comfort and privacy for family or guests. Practicality meets style with a powder room, main-floor laundry, and an oversized double garage with inside entry. The fully finished lower level expands your living space with three more generous bedrooms, a family room, full bathroom, ample storage and a cold cellar. Outside, the expansive beautifully landscaped yard offers endless possibilities. A large shed, RV/boat parking and plenty of room for a pool or future workshop make it ideal for hobbyists and outdoor enthusiasts alike. Perfectly located between Durham and Mount Forest, you'll enjoy easy access to year-round recreation including hiking, ATVing, skiing, and snowmobiling, all just minutes away. This is more than a home, iIt's the lifestyle you've been dreaming of. (id:42776)
Royal LePage Royal City Realty
71 - 19 Dawson Drive
Collingwood, Ontario
Spectacularly refinished 2-bedroom, 2-bath Glen II condo in the sought-after Living Stone Resort community in Collingwood. Updated from top to bottom, this inviting residence offers a perfect blend of comfort, style, and four-season living. The bright, open-concept kitchen and living area is ideal for entertaining or relaxing after a day on the slopes, featuring a stunning gas fireplace with an elegant feature wall. Extensive upgrades include new flooring throughout, updated lighting, new trim and doors, and beautifully refreshed kitchen and bathrooms. The spacious primary suite is a true retreat, offering a walkout to a large private balcony, a walk-through closet with custom built-in cabinetry, and a newly remodelled ensuite. The second bedroom is perfectly sized for guests, with a full bathroom conveniently located near-by. A full-size laundry room off the kitchen adds everyday practicality. Enjoy enhanced year-round comfort with new split AC/heat units in the main living area and primary bedroom. Located just minutes from ski hills, golf courses, scenic trails, Georgian Bay, and downtown Collingwood, this condo delivers exceptional access to everything the area has to offer. Optional membership to the Atoka Club provides access to a gym, pools, and tennis courts. Whether you're a weekend retreat seeker, investor, or first-time buyer, this beautifully updated condo is an outstanding opportunity to embrace the four-season lifestyle in Collingwood. (id:42776)
Royal LePage Locations North
142 Kenner Crescent
Stratford, Ontario
Located in a family-friendly neighbourhood close to schools, parks, transit and the farmers market, this home offers the perfect blend of comfort, tranquility and convenience. Welcome to 142 Kenner Crescent, a beautifully maintained 3-bedroom, 2-bathroom raised bungalow that delivers functionality and an abundance of natural light throughout. Move in ready and perfect for families, first-time buyers, or those looking to downsize without compromising on space. Step inside to a warm and inviting main floor featuring a sun-filled living room ideal for both comfortable everyday living and entertaining guests, as well as an eat-in kitchen with ample cabinetry. The main level also includes three spacious bedrooms each with great closet space and a full 4-piece bathroom. The primary boasts walkout access to a private backyard deck, an ideal retreat for morning coffee or summer evenings. The lower level is partially finished, offering large above-grade windows, a cozy rec room or family area, a 3-piece bathroom, and a dedicated workshop at the back perfect for hobbies or additional storage. This level also provides direct access to the attached garage, making everyday tasks even easier. Don't miss your chance to own this gem book your private showing today! (id:42776)
Sutton Group - First Choice Realty Ltd.

