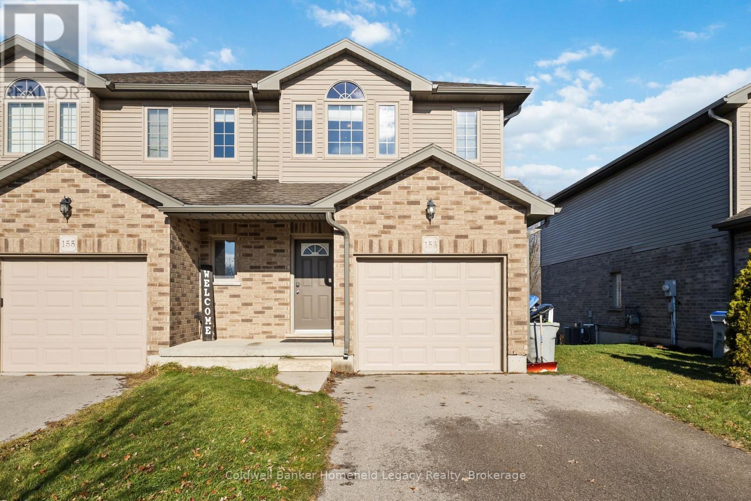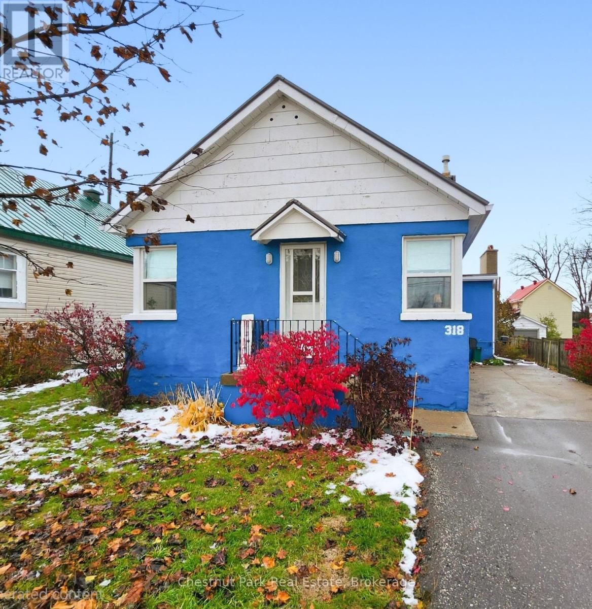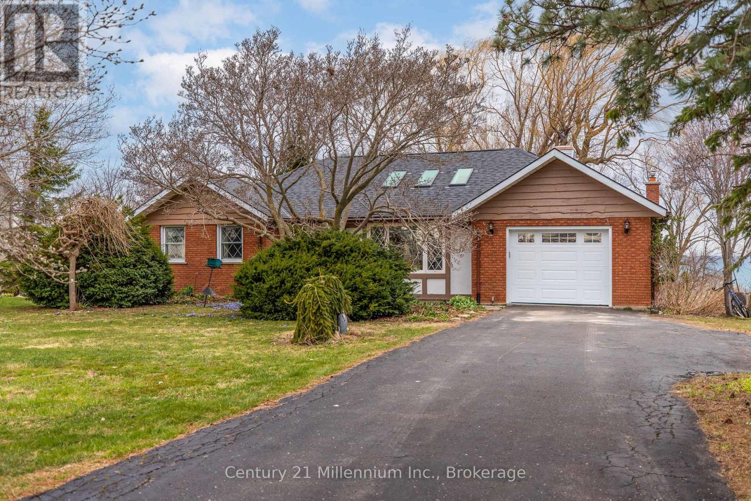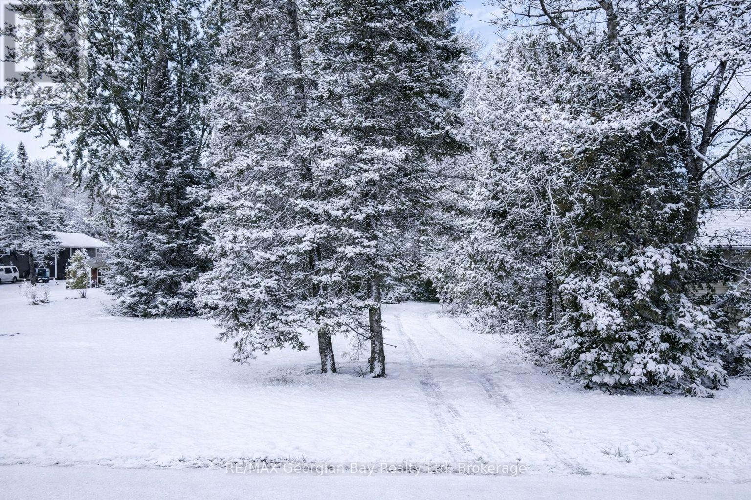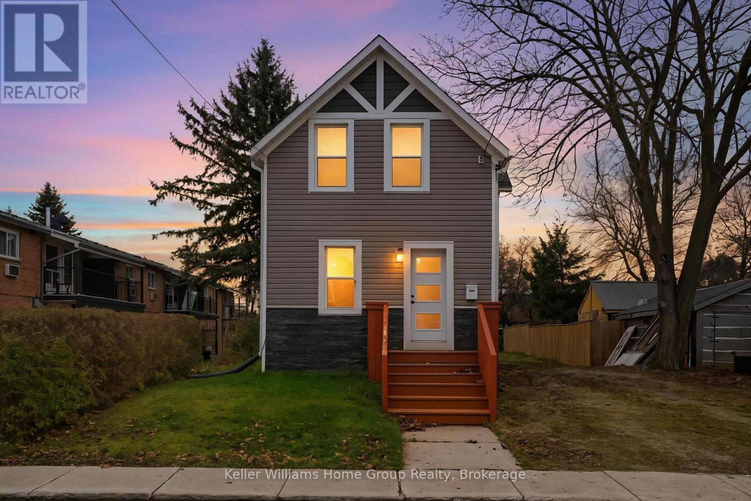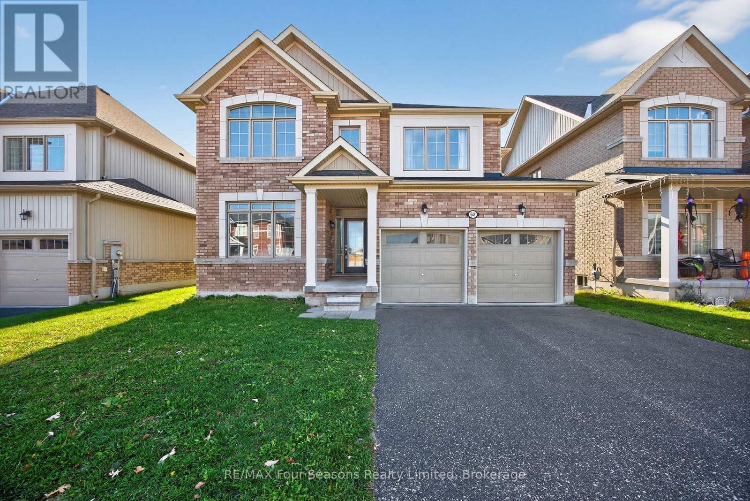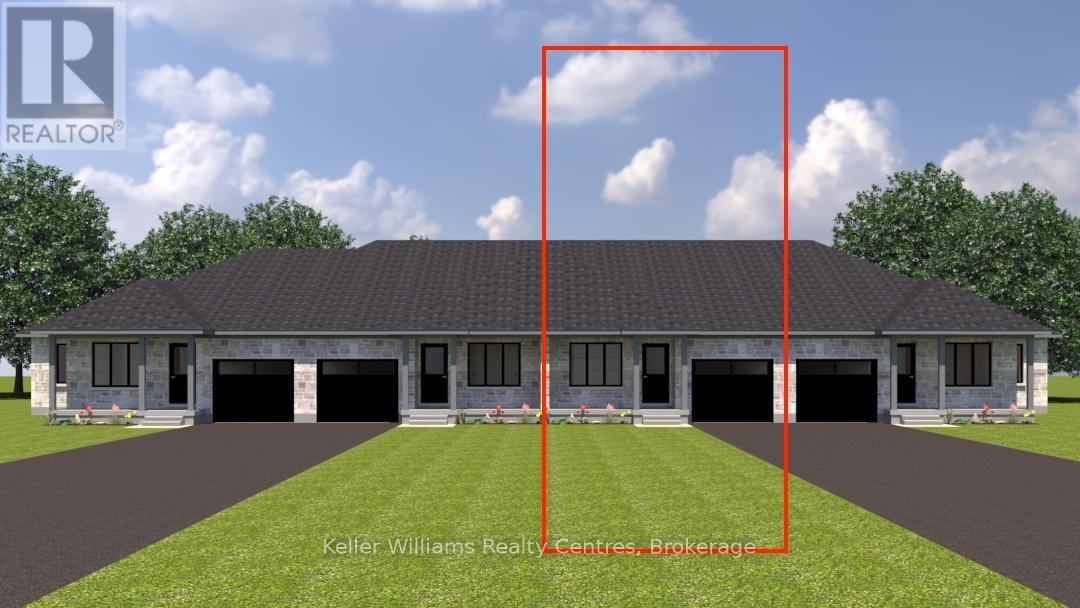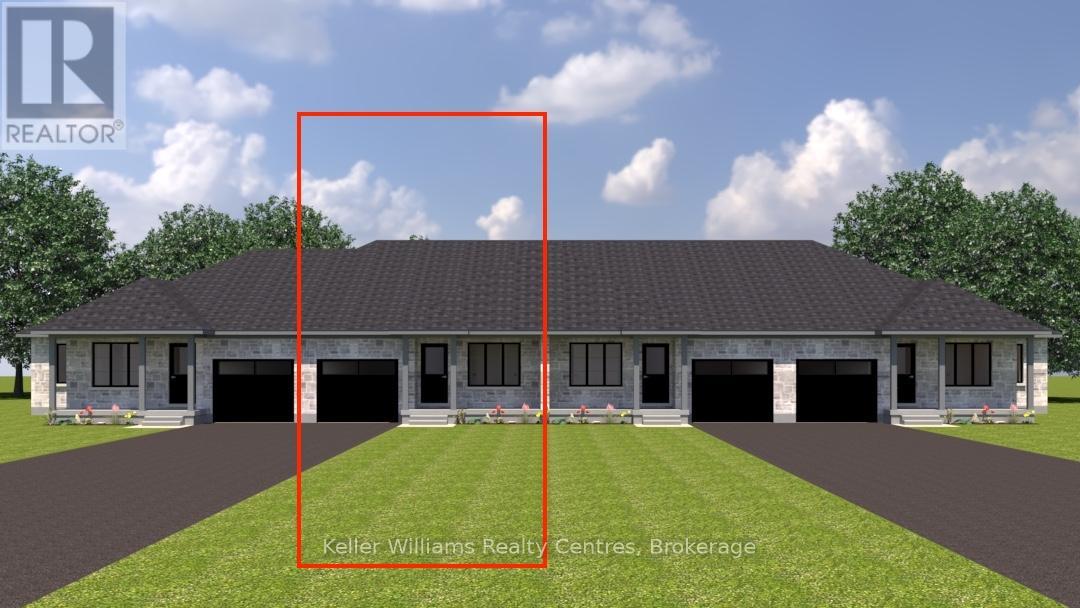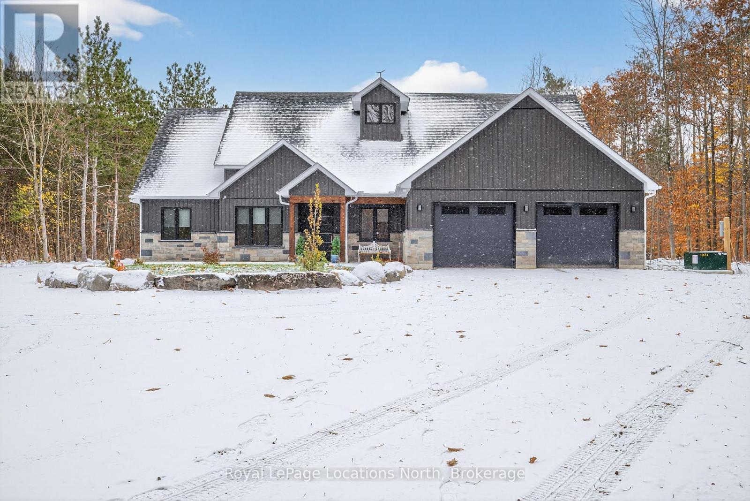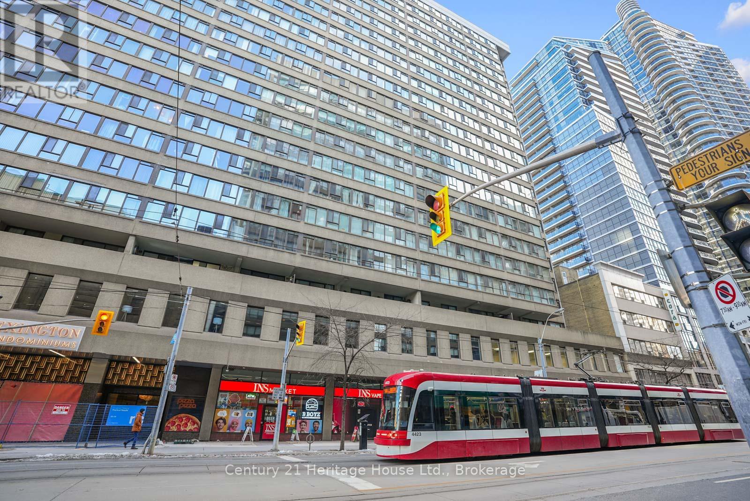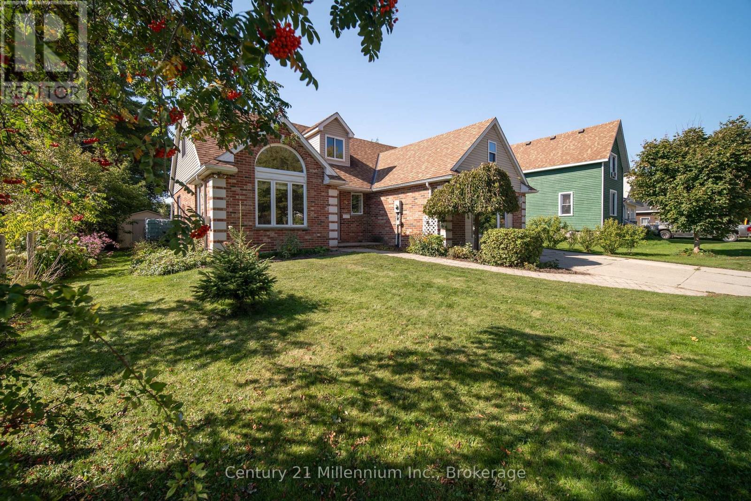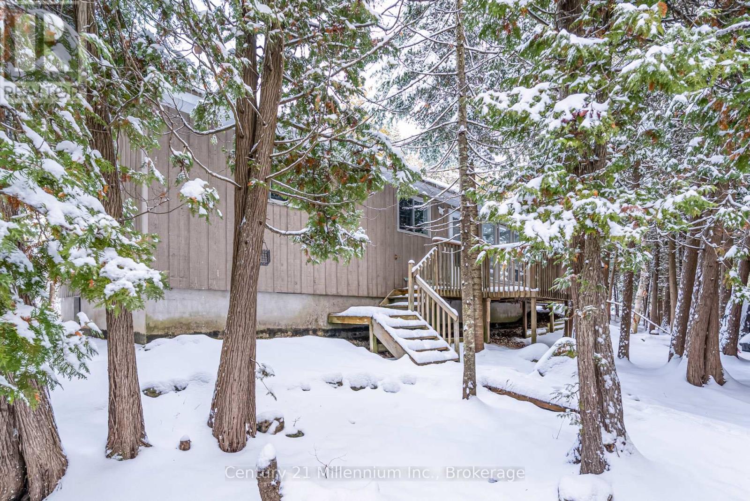153 Edison Street
St. Marys, Ontario
Welcome to this spacious 3 bedroom, 3 bathroom semi-detached home in a family-friendly St. Marys neighbourhood. Built in 2013, this functional 2-storey layout offers great space for growing families.The open-concept main floor features a practical kitchen with ample storage, a bright dining area, and a comfortable living room with sliding doors leading to the backyard. Upstairs offers three generous bedrooms including a large primary suite with walk-in closet and cheater ensuite, plus the convenience of second-floor laundry.The partially finished basement adds valuable additional living space with a rec room and a full 3-pc bathroom. The final step is flooring-currently unfinished concrete-allowing buyers to choose the style that suits them. Additional features include an attached single garage, double driveway, fenced yard, central air, c and a great location close to schools, parks, and trails. All appliances included. A solid opportunity for first-time buyers, families, or anyone looking to enter the St. Marys market. (id:42776)
Coldwell Banker Homefield Legacy Realty
318 West Street N
Orillia, Ontario
Charming and well-maintained bungalow offering an excellent opportunity for first-time buyers, down-sizers, or those seeking a comfortable and manageable home. This inviting residence features an efficient kitchen with a gas range vented to the outside, and a spacious dining area ideal for everyday living. The home includes 2 bedrooms, a 4-piece bathroom, and a warm and welcoming family room highlighted by a cozy gas fireplace and built-in bookshelves - perfect for relaxing or entertaining. Enjoy the character of charming corner windows, a signature mid-century detail from the 1950s era. Step outside to a rear deck, ideal for a quiet morning coffee or an evening BBQ. Located in Orillia's desirable North Ward, residents will appreciate the convenience of being just a stone's throw from public transit, and close to shopping, dining, healthcare services, waterfront parks, and more. Quick access to Highway 11 and Highway 12 makes commuting simple, while nearby amenities such as Costco, the hospital, and the downtown core add everyday ease.This home has seen several thoughtful improvements over the years, including updated windows (2015), newer front and side entry doors, sliding doors replaced in 2010, a furnace upgrade in 2007, a sewer backup prevention device installed in 2022, and a new heat exchanger in 2024. Central air conditioning adds to year-round comfort. A tidy and comfortable home with great potential in a sought-after location - ready for its next owner. (id:42776)
Chestnut Park Real Estate
790 Lake Range Drive
Huron-Kinloss, Ontario
This lake view 3+1 bedroom, 2 bath bungalow is waiting for you. A sunroom gives you three seasons of enjoyment and some of the best sunsets in the world. The home has a living room, main level family room and lower level recreation room for family use and entertaining. There is a fireplace on each level. The two level deck is perfect for birdwatching or outdoor dining. Enjoy the perennial gardens and flowering trees and the stocked fish pond. The walk out from the lower level workshop makes it easy to take those projects in and out. The irregular shaped lot has road frontage on both Lake Range Drive and Highland Drive. The Highland Drive frontage is less than 800 feet from the sandy Lake Huron shoreline of Bruce Beach. (id:42776)
Century 21 Millennium Inc.
1968 Rosemount Road
Tay, Ontario
Dreaming of building your perfect home? This 100' x 320' lot offers the ideal opportunity to make it a reality! Centrally located between Barrie, Orillia, and Midland, this prime piece of land provides the best of both convenience and serenity. Just minutes from Highway 400 and all essential amenities, it's the perfect location for those seeking a peaceful retreat with easy access to everything. With an older home, garage, and septic system already in place, you'll save on development costs and have a head start on your building journey. Imagine crafting your custom home in this fantastic location, surrounded by nature yet close to major hubs. All information regarding the property and development is to be confirmed with the local township office, but this is your chance to build the home you've always wanted. Don't miss out this lot is priced to sell and ready for your vision! (id:42776)
RE/MAX Georgian Bay Realty Ltd
475 11th Street
Hanover, Ontario
Thoughtfully updated throughout, this home features three bright bedrooms and three modern bathrooms, offering comfort, style, and room for everyone.The open-concept main floor is filled with natural light and designed for connection - whether you're cooking dinner, hosting friends, or enjoying quiet nights in. Every finish has been chosen to create a space that feels warm, fresh, and immediately inviting.Upstairs, the primary suite is generous and calming, with two additional bedrooms that can easily transform into a nursery, home office, or guest room.The backyard is your private escape: quiet, green, and perfect for kids, pets, or simply relaxing after a long day.With schools, parks, shops, and dining all nearby, this location checks every box for convenience and lifestyle. (id:42776)
Keller Williams Home Group Realty
62 Kirby Avenue
Collingwood, Ontario
Welcome to 62 Kirby Avenue, a beautifully appointed 4-bedroom, 3-bath detached home in one of Collingwood's most desirable family neighbourhoods. This modern residence blends comfort, functionality, and style - perfect for full-time living or a weekend retreat, close to everything this vibrant four-season community offers. Step inside to discover a bright, open-concept main floor featuring 9-foot ceilings, hardwood flooring, and large windows that fill the space with natural light. The kitchen is the heart of the home, boasting stainless steel appliances, and a large island ideal for casual dining or entertaining. The adjoining dining and living areas flow seamlessly, with a walk-out to the ravine backyard - great for summer barbecues or morning coffee. Upstairs, you'll find four bedrooms, including a spacious primary suite complete with 2 walk-in closets and private ensuite bath. Secondary bedrooms offer plenty of room for family or guests. Additional features include an attached 2-car garage with inside entry, a covered front porch, and an unfinished basement ready for your personal touch - whether a recreation space, home gym, or media room. Ideally located just minutes to downtown Collingwood, Blue Mountain Resort, Georgian Bay beaches, and scenic trails and parks, this home offers the best of both lifestyle and location. Experience modern living in Collingwood's thriving community - at 62 Kirby Avenue, where every season feels like home. (id:42776)
RE/MAX Four Seasons Realty Limited
719 18th Street
Hanover, Ontario
This beautifully finished townhome unit offers 1224 sq. ft. on the main level, plus a fully finished walkout basement backing onto trees for added privacy. The main floor features 2 bedrooms, including a spacious primary suite with a walk-in closet and a stylish 3-piece ensuite with a tiled shower and soap niche. The living room offers an electric fireplace and a walkout to the covered deck with a privacy wall. You'll also find a 4-piece main bath, convenient laundry, and an attached 1-car garage. Downstairs, the walkout lower level includes a large rec room with a shiplap fireplace, a third bedroom with a walk-in closet, and another full 4-piece bathroom-perfect for guests or extended family. High-end finishes run throughout, including quartz countertops in the kitchen, laundry, and bathrooms. Enjoy the convenience of all appliances included, plus your hot water tank and softener. Outside, a sodded yard, upper and lower deck/patio, professionally landscaped garden, and paved driveway complete the package. Modern and surrounded by nature, with 7 year Tarion Warranty, this home checks all the boxes! (id:42776)
Keller Williams Realty Centres
723 18th Street
Hanover, Ontario
This beautifully finished townhome unit offers 1224 sq. ft. on the main level, plus a fully finished walkout basement backing onto trees for added privacy. The main floor features 2 bedrooms, including a spacious primary suite with a walk-in closet and a stylish 3-piece ensuite with a tiled shower and soap niche. The living room offers an electric fireplace and a walkout to the covered deck with a privacy wall. You'll also find a 4-piece main bath, convenient laundry, and an attached 1-car garage. Downstairs, the walkout lower level includes a large rec room with a shiplap fireplace, a third bedroom with a walk-in closet, and another full 4-piece bathroom-perfect for guests or extended family. High-end finishes run throughout, including quartz countertops in the kitchen, laundry, and bathrooms. Enjoy the convenience of all appliances included, plus your hot water tank and softener. Outside, a sodded yard, upper and lower deck/patio, professionally landscaped garden, and paved driveway complete the package. Modern and surrounded by nature, with 7 year Tarion Warranty, this home checks all the boxes! (id:42776)
Keller Williams Realty Centres
3511 Rainbow Valley Road W
Springwater, Ontario
Step into contemporary elegance with this newly built ( 2024 ) 5+1 - bedroom and 3+2 - bathroom home, perfectly situated on a large ( 4.7 acre ) and beautiful private property. Located conveniently in between Barrie and Wasaga Beach, only 15 minute drive to both and surrounded by county forest! Designed with todays lifestyle in mind, the open concept creates an amazing flow, great for entertaining. Lots of thought put into this home with features including a back up generator, leaf and debris guards on eavestroughs and more! Don't miss out on viewing this beautiful property! (id:42776)
Royal LePage Locations North
609 - 45 Carlton Street
Toronto, Ontario
A rare opportunity in downtown Toronto-welcome to 45 Carlton Street, Unit 609, a spacious 1,300 sq. ft. corner suite in one of the city's classic full-size residential buildings. Built in an era when condos were designed for people and families to actually live in, this suite offers true space, comfort, and practicality that newer buildings simply don't match. Freshly painted and professionally cleaned, the suite features a functional split-bedroom layout, a large enclosed den ideal for work or guests, and abundant natural light throughout. The kitchen provides excellent storage and an efficient, everyday layout. A full-size laundry room adds convenience seldom found in modern condos. Both bathrooms have been updated and are well maintained. Condo fees cover ALL heating, hydro, and water costs, providing exceptional value, predictable monthly expenses, and a worry-free ownership experience. The suite includes one exclusive underground parking spot and a dedicated locker, enhancing ease and flexibility for everyday living. The Lexington is known for its extensive amenities: 24/7 concierge, indoor pool, sauna, large gym, indoor running track, basketball court, party room, library, crafts room, and a rooftop sundeck with BBQ area-offering one of the most complete amenity packages in the area. Located steps to College Station, Maple Leaf Gardens/Loblaws, TMU, hospitals, Allan Gardens, Church-Wellesley Village, shops, restaurants, and the Financial District. Spacious, well-managed, and ideally located-Unit 609 is a standout opportunity for buyers seeking real square footage, full-service amenities, and outstanding value in the heart of the city. (id:42776)
Century 21 Heritage House Ltd.
96 Main Street
Northern Bruce Peninsula, Ontario
Just steps from the white sandy beach, marina, park, and local shops, it's a wonderful place to retire, raise a family, or simply enjoy life by the Bay. Cathedral ceilings greet you as you walk in, creating a bright and open feel throughout the main living space. This home offers 3 bedrooms,2 full bathrooms, and two main-floor living areas. The kitchen was updated in 2021 with cabinets, countertops, and a pantry. Enjoy hardwood floors, a main-floor primary bedroom with a walk-in closet, a 3-piece bathroom conveniently located next door, and main-floor laundry for added ease. The main living room is bright and inviting, featuring large windows and a propane fireplace. The second living area, once a garage is now a spacious bonus room, ideal for a family room, library, or hobby space. Prefer parking? It can easily be converted back into a fully insulated garage! Upstairs, you'll find two spacious bedrooms with a large 4-piece bathroom in between, perfect for guests or kids. A new forced-air furnace (2024) adds comfort and efficiency year-round. Need extra space? There's a large attic with great potential to be finished and increase your square footage! Outside, enjoy great curb appeal and a spacious backyard with raised garden beds, ready for growing, relaxing, and entertaining on warm summer evenings. Set right in town, this location puts you within short walking distance of Georgian Bay, world-class hiking, and all local amenities, restaurants, and shops. (id:42776)
Century 21 Millennium Inc.
1025 West Road
Northern Bruce Peninsula, Ontario
Forest Escape on 25 Acres near Pike Bay offers total privacy surrounded by nature! With a fully renovated interior featuring an open concept living, dining, and kitchen space, updated with new cabinetry, countertops, heated floors, all new appliances, and a coffee bar with built-in cabinets and bar fridge. The main floor layout includes 2 bedrooms plus a 3rd converted into a beautiful walk-in closet and laundry that can easily be returned to bedroom use, along with a stunning bathroom showcasing a tiled shower. Comfort is assured with a new heat pump and 4wall units providing heating and cooling, along with a UV and water softener system. Outside, 25 acres of forest with private trails surround you, while a detached garage with EV charger, multiple outbuildings, workshop areas, and a circular driveway provide endless storage and function. Centrally located on the Bruce Peninsula, it's just 10 minutes to Lions Head, 5 minutes to Lake Huron, and 20 minutes north of Wiarton. If privacy, acreage, forest trails, abundant storage, and a modern, stylish interior are on your wish list, this property delivers - come see it today with quick closing available! (id:42776)
Century 21 Millennium Inc.

