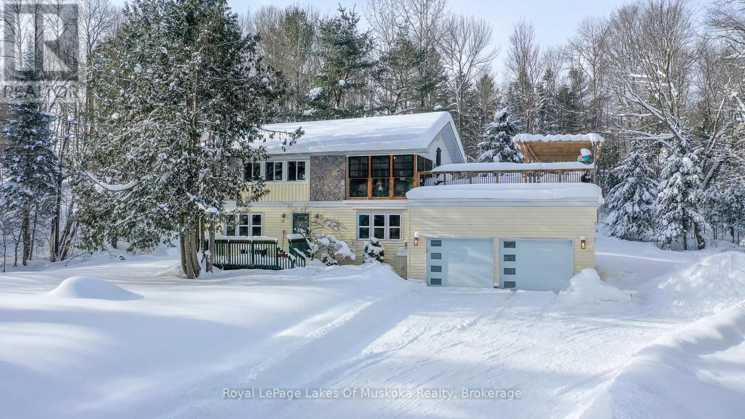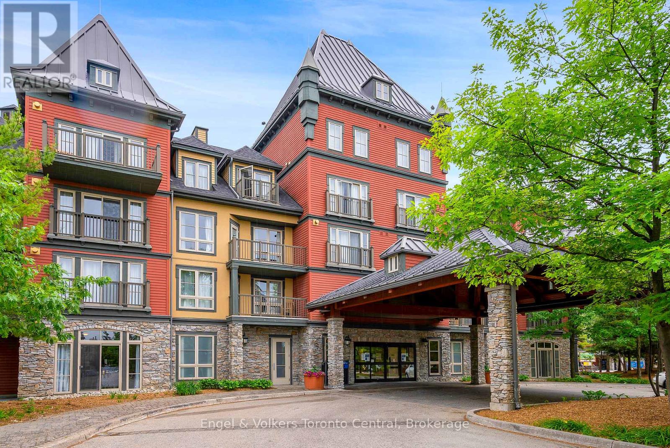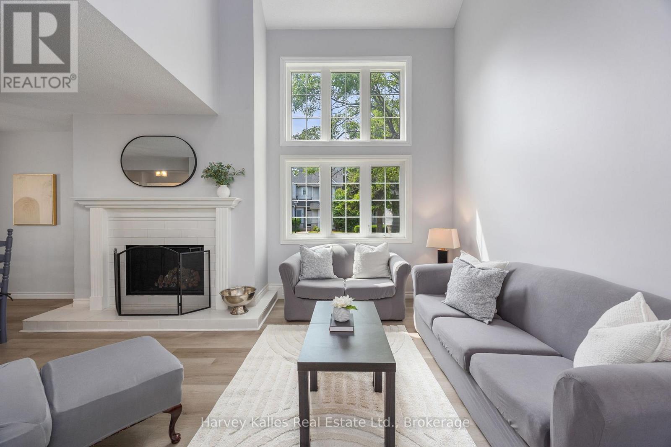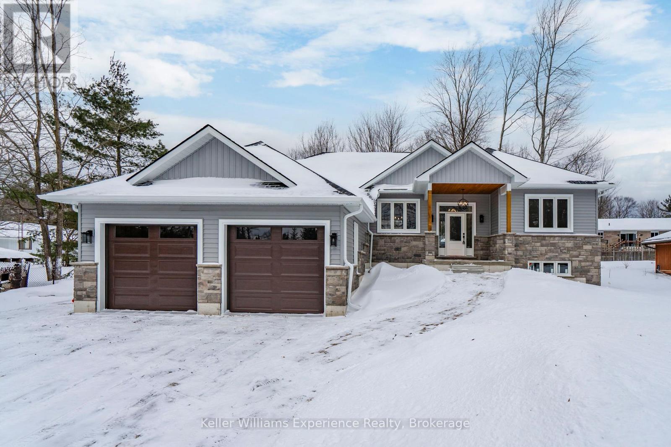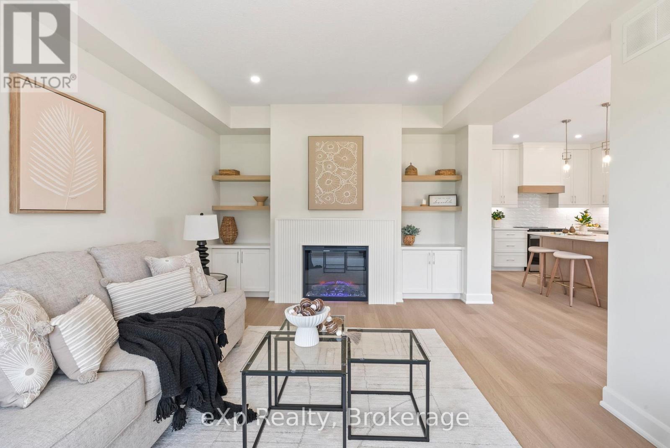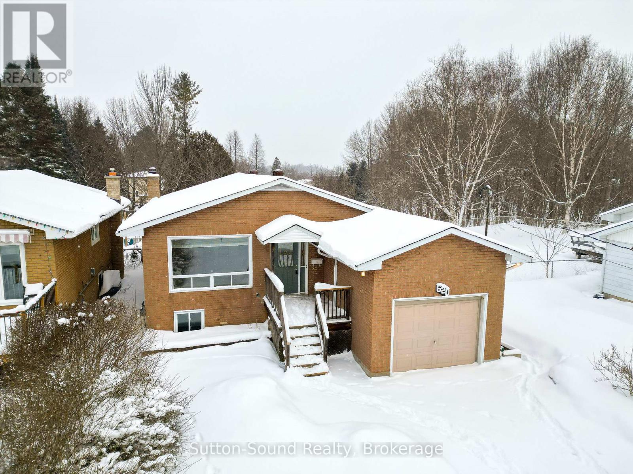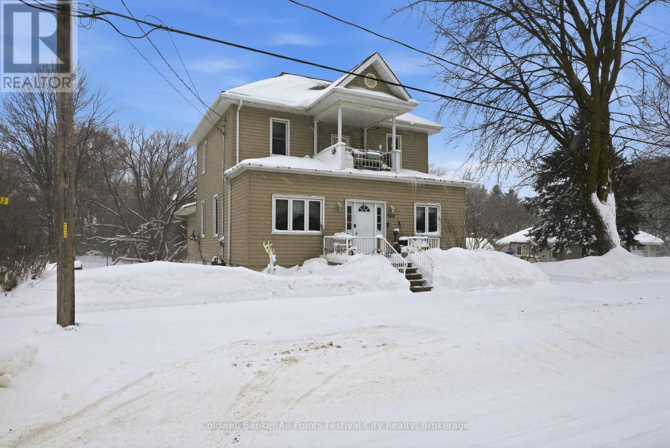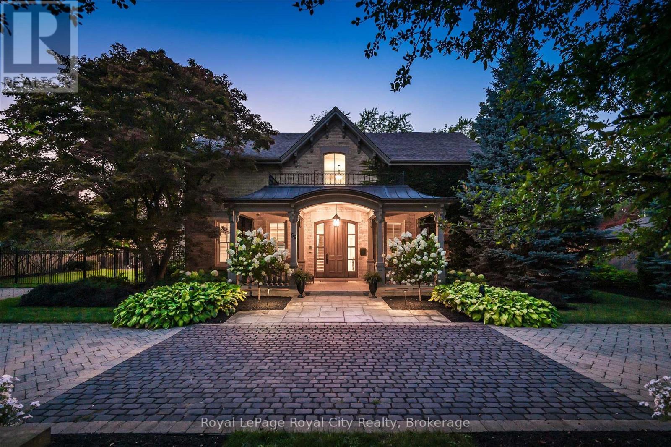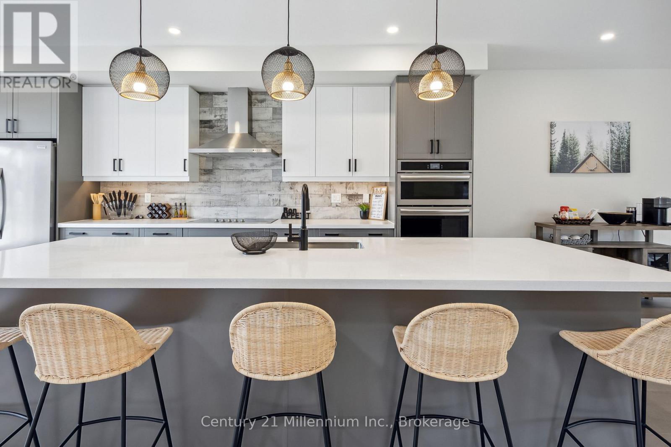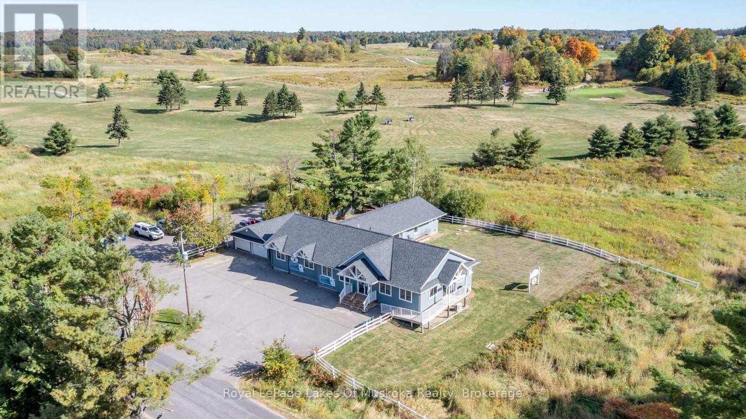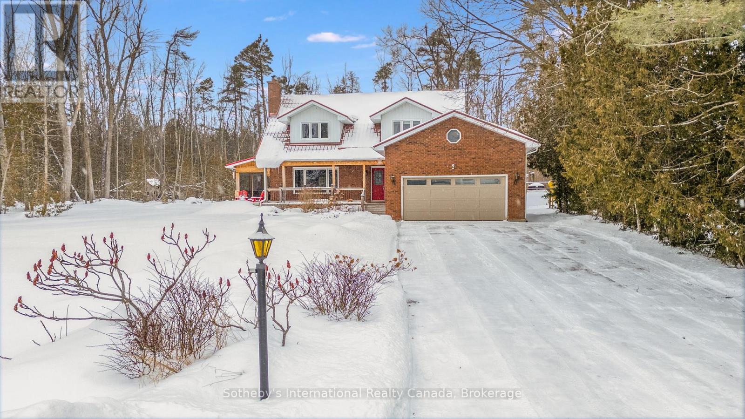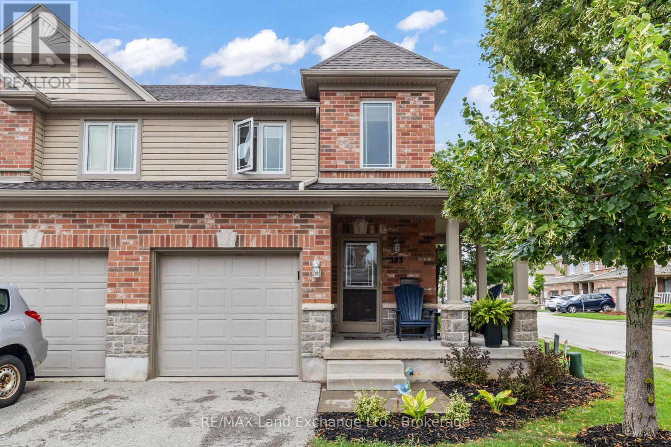256 Woodland Drive
Huntsville, Ontario
Sought after sunlit and spacious 3 bedroom, 2 bathroom recreational residence is an ideal home or cottage nestled in the heart of desirable Hidden Valley community. Ski to the hill or stroll to the fabulous 300'+ beachfront on prestigious Pen Lake with a private park featuring beach volleyball, bathroom, picnic tables, space to play or lounge as part of your membership in the Hidden Valley Property Owners Association. This residence offers an attached double car garage, such a bonus for your lifestyle and hard to find in Hidden Valley. Updated gourmet kitchen features large center eating island, gas stove, and all updated appliances in the beautiful open concept main living area with beautiful Muskoka stone gas fireplace to give the space a rustic and cozy feel while up to the minute decor surrounds you! Walk out from the main living area to your quintessential sunlit and spacious 3 season Muskoka room with another fireplace to take the chill out of those cool evenings. From there, stroll to your massive entertaining deck for bbqing, private dining, entertaining, sun bathing...your fabulous new life, you decide. 3 bedrooms on main level gives good privacy for sleeping from living areas. The lower level does not feel like a basement with a walk out door to your side yard. Great spot for an in law suite or family area with a 3rd gas fireplace and 4 pc bathroom. Privately set back from the quiet street with a level double driveway, ample for you and your guests. The shingles are new in 2022. Municipal water is also a bonus. (id:42776)
Royal LePage Lakes Of Muskoka Realty
241 - 156 Jozo Weider Boulevard
Blue Mountains, Ontario
GRAND GEORGIAN ONE-BEDROOM PLUS DEN SLEEPS 6 - Fully furnished One Bedroom + Den in the beautiful Grand Georgian, located in Blue Mountain Village, Ontario's most popular four-season resort. Close to restaurants, shops, activities and amenities making your stay enjoyable. The Grand Georgian features an in-ground outdoor seasonal pool, 2 year round hot tubs, a sauna, exercise room and warm underground parking. Suite Sleeps up to 6! Full kitchen, large bathroom with double sinks! Enjoy the nice gas fireplace after a day on the ski hills. Very spacious with a king size bed in master with private access to 4 piece bathroom. Two pull out sofas. Choose to participate in optional Blue Mountain Resort Rental Pool Program that generates income and allows for personal use. Condo Fees include all utilities. This suite is currently in the Blue Mountain Resorts rental program. HST is applicable on the purchase price but can be deferred by the buyer obtaining an HST number. 2% Village Association Fee is applicable on closing. $1.08 per square foot annual Blue Mountain Village Association Membership fee paid quarterly. (id:42776)
Engel & Volkers Toronto Central
37 - 146 Settler's Way
Blue Mountains, Ontario
Fantastic Investment/Rental Property or second home close to Blue Mountain. This delightful 4-Bedroom Townhome - Minutes to Blue Mountains in the tranquil community of Heritage Corners. With soaring ceilings, a sun-filled ope loft, and a welcoming open-concept layout, this home blends perfect comfort, function and recreation all in one. The main level features a bright living room anchored by a gas fireplace, large windows and sliding glass doors off of the dining area that open to a private garden patio - ideal for summer BBQ's and outdoor dining. The kitchen is adorned with sleek grey quartz countertops and white tile black-splash. Two cozy bedrooms on the main floor share a stylish 4-piece bath, perfect for guests or family. Upstairs, the primary retreat is flooded with natural light and offers three separate closets, sliding doors to a private balcony, and a spa-inspired 4-piece ensuite complete with double sinks and a tiled walk-in shower with built in bench. The adjacent loft area is ideal for use as an office space, art studio or reading nook. The lower level offers a large rec-room, perfect for movie nights or a game of pool. A 4th bedroom, 3-piece bath and a spacious laundry room are also found on this level. This home is part of a friendly community offering access to a seasonal outdoor pool, tennis courts, and a games/community centre. Steps away from Tyrolean Village Park - with a playground, half basketball court, and dog park - and minutes to Blue Mountain Resort, Northwinds Beach, and the shops and restaurants of downtown Collingwood. Tucked in a quiet and peaceful neighbourhood, this is the perfect spot to enjoy the best of summer and fall in the Blue Mountains - right at your door step. This price includes the furniture and ready to lease or move into! (id:42776)
Harvey Kalles Real Estate Ltd.
62 Rue Vanier
Tiny, Ontario
This home is in the process of being finished by the builder. It will be a finished home on closing. Experience serene, modern living in this impressive custom-built bungalow that is currently in the process of being fully finished. Perfectly situated for easy access to multiple beaches along Georgian Bay (just a 10-minute stroll away), this home offers the ideal blend of comfort and convenience.Every detail has been thoughtfully considered in this expansive three-bedroom, two-bathroom layout. The main floor features 1,600 sq. ft. of refined living space, including a gourmet kitchen that flows seamlessly into the dining and living areas, complete with a striking fireplace and abundant natural light pouring through large windows. Step out onto the rear 10'x20' deck and take in the peaceful surroundings. (id:42776)
Keller Williams Experience Realty
165 Jack's Way
Wellington North, Ontario
The perfect place to grow. A Candue custom build located on the outskirts of Mount Forest. Experience the perfect blend of modern design and rural tranquility in this newly completed 2-storey masterpiece by Candue Homes. Set on a quiet cul-de-sac, the home's stone-and-vinyl facade leads to an interior crafted for the modern family. The heart of the home is the stunning Barzotti kitchen, complete with quartz countertops, premium appliances, and a social island that flows into the dining area and out to the rear deck. The living room serves as a sophisticated focal point, featuring a fluted fireplace surround and custom built-in library nook. With three spacious bedrooms upstairs-including a primary retreat-plus a fully finished basement featuring a second fireplace and fourth bedroom, this home offers over three levels of luxury. Complete with a Tarion warranty, it's move-in ready and built to last. (id:42776)
Exp Realty
620 17th Street W
Owen Sound, Ontario
Tucked away on a quiet dead-end street on 17th Street West, this excellent bungalow offers the perfect blend of space, comfort, and convenience in Owen Sound. Step inside to a bright, freshly painted open-concept main floor featuring a spacious kitchen with abundant cupboard space and appliances included-ideal for everyday living or entertaining. The main level offers two generous bedrooms with double closets and a full 4-piece bath, while the fully finished lower level provides exceptional versatility with two additional bedrooms, a full bathroom, and a cozy family room highlighted by a striking wall-to-wall fieldstone fireplace. A single-car garage, parking for two in the driveway, and a fully fenced backyard offer plenty of room to garden, relax, or enjoy outdoor activities. Located just steps from Kinsmen Park with its ball diamonds and playground, and close to shopping, schools, and scenic walking trails along the Pottawatomi River-plus only minutes to beaches, parks, and downtown-this home is packed with potential for first-time buyers, growing families, investors, or downsizers alike. This is the one you've been waiting for. (id:42776)
Sutton-Sound Realty
3990 Perth Road 180
West Perth, Ontario
Welcome to 3990 Perth Road 180 - a stately two-storey home set on over half an acre with stunning river views and room to expand. This four-bedroom, two-bath property offers rare space to grow, breathe, and truly make it your own, all while enjoying beautiful, unobstructed views of the river. Whether you envision gardens, additional outdoor living, or future expansion, the land here delivers possibilities that are increasingly hard to find. Inside, the family room invites you to unwind beside a cozy fireplace, while outdoors an expansive deck with a full awning, overlooking the fenced dog run, provides the perfect place to relax, entertain, and take in the peaceful scenery. Peace of mind comes standard with an automatic gas generator, ensuring uninterrupted comfort year-round. For the car enthusiast or hands-on hobbyist, the detached two-car carriage-style garage is a standout - insulated, powered, and ready for work or storage. Thoughtful upgrades include newer windows, leaf guards on the roof, a trailer plug installed last year, and a new water heater with water softener system (2024).Over half an acre, river views, room to grow, and features that support real life - this is a property that delivers space, security, and long-term value. (id:42776)
Coldwell Banker All Points-Festival City Realty
66 Grange Street
Guelph, Ontario
Welcome to 66 Grange Street, an inviting blend of elegance and comfort in Guelphs beloved St. Georges Park. Bright and airy, this impressive manor features nearly 5,000 square feet of living space, thoughtfully designed for family gatherings and relaxing evenings at home. From dual grand staircases to spacious, sunlit principal rooms with timeless architectural touches, every corner invites you in.The open chefs kitchen is the perfect place to whip up family favourites or entertain friends, flowing seamlessly into generous living and dining spaces. With five bedrooms and six bathrooms, everyone has their own spot to unwind, and the primary suite feels like a private retreat with its spa-inspired amenities and calming views of the lush backyard.Downstairs, a finished basement with a separate entrance adds flexibility for guests or home office needs. Step outside to enjoy your own backyard oasis, complete with an inground pool, outdoor kitchen, and beautifully landscaped grounds that make summer gatherings a delight. Theres plenty of room for vehicles too, thanks to a circular brick driveway and double garage.Set on a rare half-acre parcel that spans four city lots, this home offers space to grow and endless possibilities. Enjoy strolls to parks, top schools, and local amenities, all just minutes away. If youve been searching for a place where luxury feels easy and every day is a little brighter, 66 Grange Street is ready to welcome you home. (id:42776)
Royal LePage Royal City Realty
125 Stoneleigh Drive
Blue Mountains, Ontario
PREMIUM LOT | $340K IN UPGRADES | FULLY FURNISHED | HOT TUB | SHUTTLE TO VILLAGE! Experience the pinnacle of four-season luxury in this brand-new "Chutes" model located on a premium lot in the prestigious Blumont community. Just steps from the action and serviced by an on-demand shuttle to Blue Mountain Village, this stunning chalet offers a rare combination of resort convenience and residential elegance.The interior impresses with striking vaulted ceilings that soar from the foyer to the rear lodge room, creating an expansive, light-filled atmosphere. Designed as an entertainer's dream, the gourmet kitchen features a large central island flowing seamlessly into the dining area. For the active family, a convenient main-floor mudroom provides ample gear storage. Transition outdoors to your private covered loggia, a year-round sanctuary featuring a cozy gas fireplace and a private hot tub-the ultimate spot for après-ski relaxation.This premium residence comes fully furnished and turnkey, thoughtfully configured to accommodate large groups with 6 spacious bedrooms and 7 beds (3 Kings, 2 Queens, 1 Double, 1 Twin). The upper level is dedicated to rest with four generous bedrooms, while the fully finished lower level serves as the ultimate entertainment hub. This level features a massive recreation and games room equipped with a pool table and foosball table (both included), a stylish wet bar, two additional bedrooms, and a full bath.Beyond the home, ownership includes exclusive BMVA privileges: access to a private beach, on-call shuttle service, and discounts at Village shops/restaurants. With over $340,000 in upgrades, a transferable Tarion Warranty, and proven potential for significant seasonal income ($40k+ for ski season), this is a sophisticated investment in Ontario's premier resort destination. Your four-season adventure starts here. (id:42776)
Century 21 Millennium Inc.
1008 South Monck Drive
Bracebridge, Ontario
Well maintained commercial building on almost 1 acre of land in the growing town of Bracebridge. The building ONLY is for sale with long term lease in place. Property is improved with an approximately 4,027 sqft one storey building with a full basement, detached double car garage and surface parking lot. It is currently tenanted and operates as Centennial Animal Hospital, a well known and highly reputable name within Muskoka that has been operating from this location since 1983.The layout of the building is specifically designed as a veterinary clinic and comprises multiple exam rooms, large reception area, offices, surgery/exam area and washrooms. The original residential home is attached and is used for additional office and work space, washroom and a staff kitchen area. The basement is used for storage, laundry, lockers, kennels and utilities with a separate living space that includes a kitchen and additional bathroom historically used for staff overnights. The newer section of the basement has recently been refinished and houses a new propane forced air furnace, electric and propane hot water tanks, central vacuum and HRV. The exterior is vinyl siding with an asphalt shingle roof that was new approximately 6-8 years ago. Foundation is concrete block. Building is serviced with an oversized septic system and a drilled well. The owners - Centennial Holdings Inc - are looking to sell the building with a long term tenant in place. The current lease expires in November 2026 with two five year options to renew. It is assumed that because the building is so specialized and the veterinary practice is an ongoing concern, the tenant will choose to stay on. Property backs onto the Highlands Golf Course. New RONA Building Centre planned across the street and new residential subdivision recently announced down the road. Great exposure at the corner of South Monck Drive and Muskoka Road 118 West to Port Carling. (id:42776)
Royal LePage Lakes Of Muskoka Realty
126 Brambel Road
Oro-Medonte, Ontario
Nestled at the very end of a quiet, prestigious dead end street, this private woodland retreat on Brambel Road offers the best of both worlds: a serene 2-acre setting with access to Lake Simcoe. You'll enjoy the perfect balance of privacy, natural beauty, and year-round recreation in one of the area's most desirable enclaves. The home itself spans over 2200 sq. ft. and combines rustic charm with modern touches. With 3 bedrooms, 3 bathrooms, a bright updated kitchen, hardwood floors, main floor laundry/mudroom, and an updated ensuite, the layout is practical yet full of character. A newly finished 784 sq. ft. lower level (2023) creates extra space for a games room, office, and cozy TV lounge. Outside, the lifestyle continues: relax on the wraparound cedar porch with lake views, host gatherings in the screened-in porch with built-in BBQ kitchen, or retreat to the charming 22x22 century log cabin studio ideal as a guest space, workshop, or creative getaway. For fun, the sports court offers basketball, tetherball, and even oversized chess and checkers. Practical upgrades include a steel roof, newer high-efficiency windows (2022), and a 2-car garage. Whether youre looking to settle in and make it your own or envision building a new dream home in this growing lakeside location, the possibilities are endless. All of this is just 10 minutes to Barrie or Orillia, minutes to skiing, biking, and hiking trails, and just over an hour to Toronto. A rare opportunity to live, play, and relax in a true four-season sanctuary where nature and lifestyle meet. (id:42776)
Sotheby's International Realty Canada
103 - 409 Joseph Street
Saugeen Shores, Ontario
Excellent value in The Winds of Summerside this bright end-unit condo offers comfortable, low-maintenance living in a well-established community, with added privacy and natural light thanks to extra windows and a larger porch. The main floor features a kitchen that opens seamlessly to the living area, ideal for everyday living and entertaining. Sliding doors lead to a private patio with new stonework and rebuilt steps, backing onto green space and nearby parking - offering more privacy than many units in the complex. Upstairs are three bedrooms and a full 4-piece bath. The finished lower level adds valuable living space with a family room, additional bathroom, and convenient laundry. New carpet was installed in November 2024, and all three toilets have been replaced within the past two years. Recent upgrades include stove, refrigerator, microwave, washer, and dryer (all under two years old), plus an owned hot water tank replaced in March 2025, eliminating rental fees. Natural gas heating, central air, and an attached garage complete the package. Enjoy easy living close to beaches, trails, local dining, and all that Saugeen Shores has to offer. (id:42776)
RE/MAX Land Exchange Ltd.

