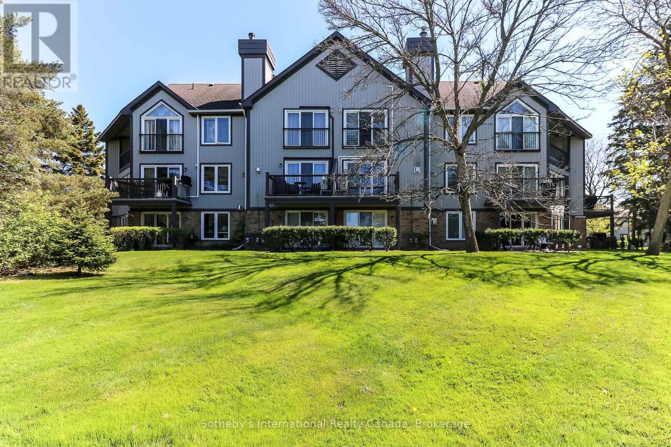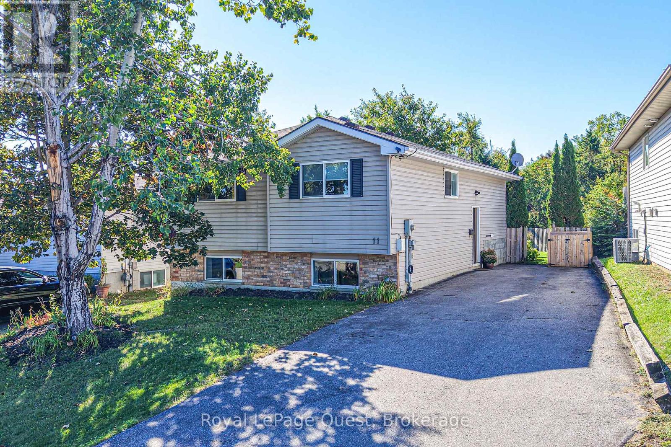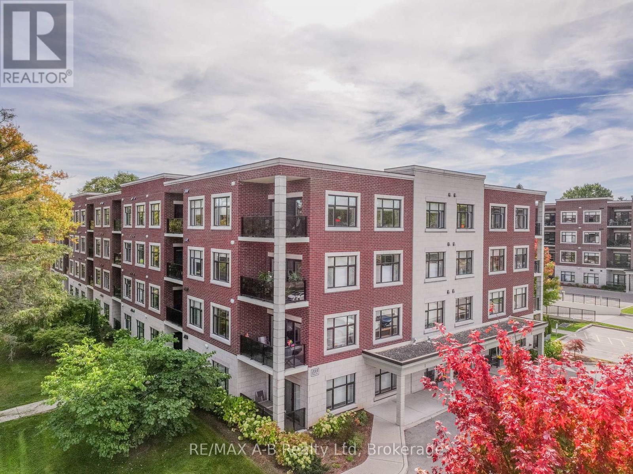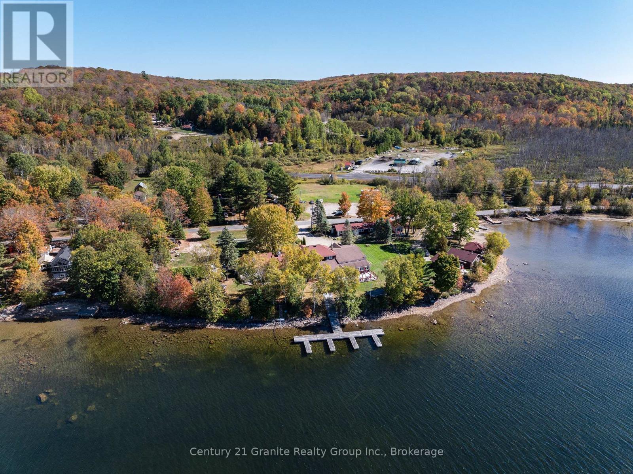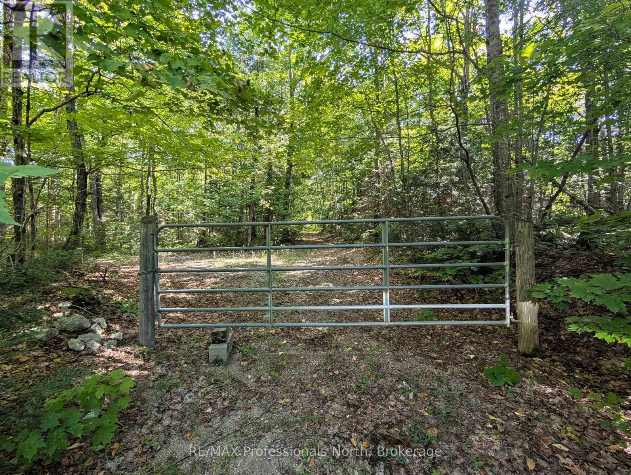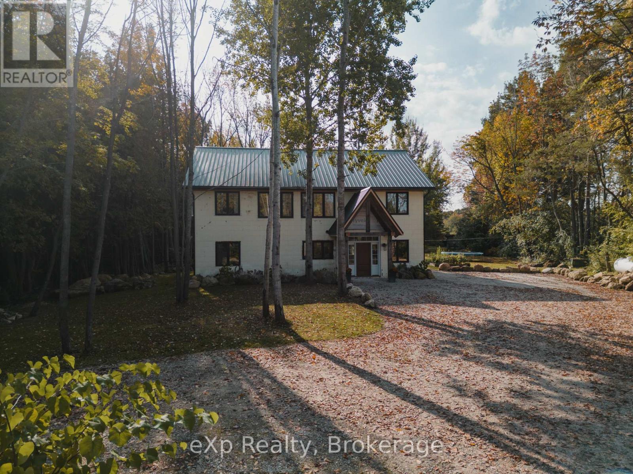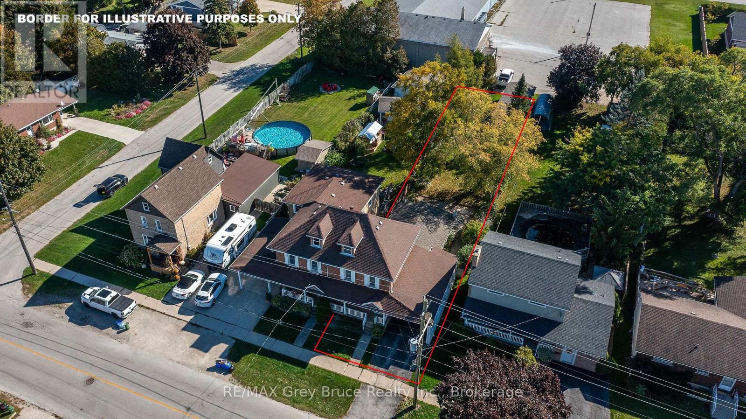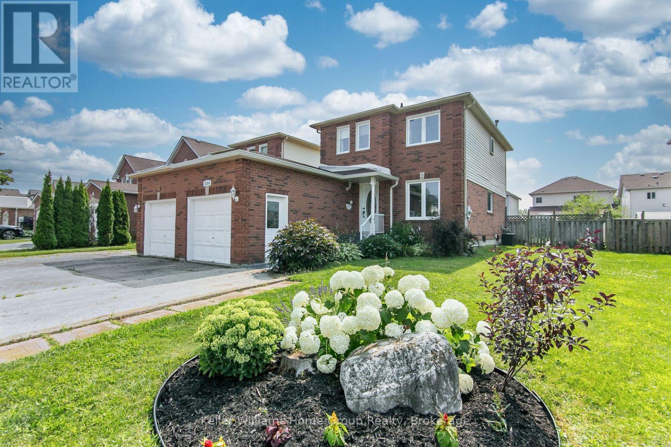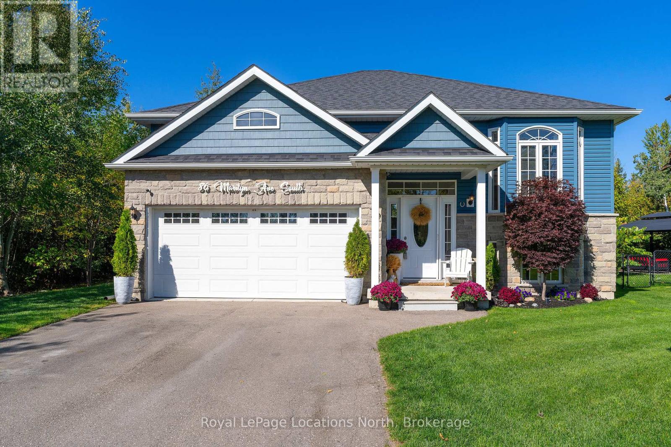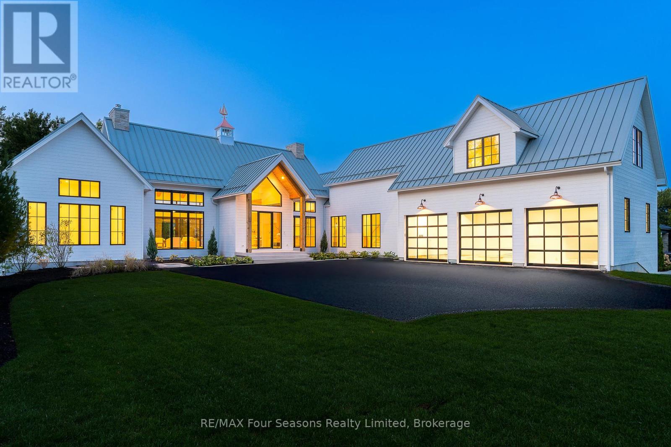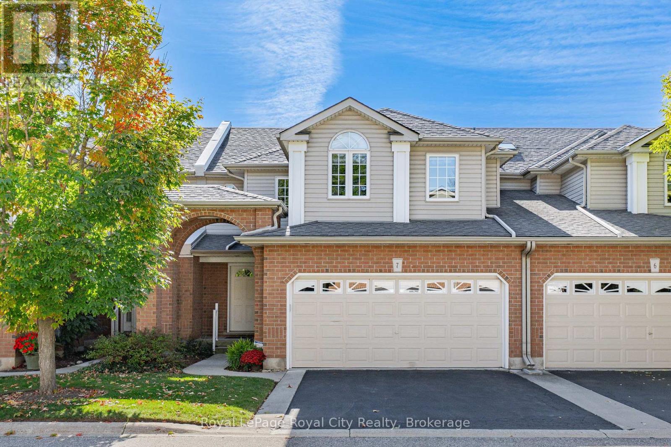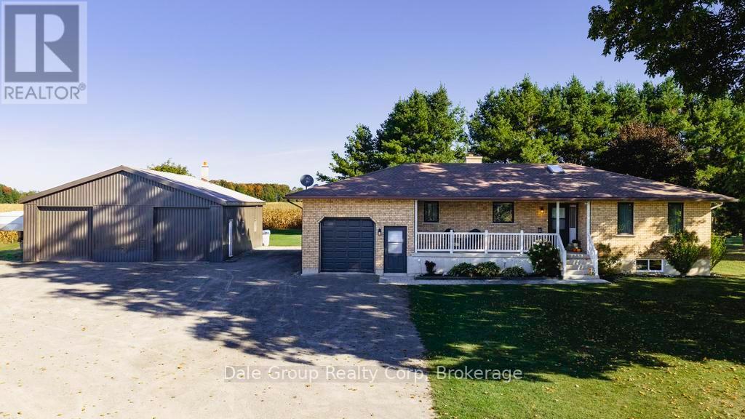Search for Grey and Bruce County (Sauble Beach, Port Elgin, Tobermory, Owen Sound, Wiarton, Southampton) homes and cottages. Homes listings include vacation homes, apartments, retreats, lake homes, and many more lifestyle options. Each sale listing includes detailed descriptions, photos, and a map of the neighborhood.
348 Mariners Way
Collingwood, Ontario
Move in for Ski Season! Enjoy distant seasonal views of Georgian Bay from both floors of your cozy 2nd floor, 2 storey suite in amenity rich Lighthouse Point. The main floor in this "Jasper" model boasts open concept living with laminate flooring, a 2 pc. powder rm, gas f/place w/ledgerock wall & a galley kitchen incl. new fridge (2025). Upstairs are 2 bedrooms , a 4 pc. bath & stackable washer/dryer (2020). The Primary Ensuite has distant water views.This suite is being sold "as is" and would be ideal for a couple or small family. Heat pump provides both A/C and heat to the unit. Enjoy all the amenities that Lighthouse Point Yacht & Tennis Club have to offer including 9 tennis courts (w/pickleball), 2 outdoor pools, private marina (no slip incl.), 2+ km of waterfront walking trails along Georgian Bay, and a fabulous recreation center w/indoor pool, sauna, 2 hot tubs, children's games rm., party rm., fitness rm & more! Easy to view and available for immediate closing. Don't miss this opportunity to buy into this fabulous 4 season resort development at an amazing price. All reasonable offers will be considered. (id:42776)
Sotheby's International Realty Canada
11 Goldie Drive
Orillia, Ontario
Welcome to 11 Goldie Drive, a well-cared-for and inviting home in Orillia's sought-after North Ward. Offering 2,128 square feet of finished living space, this property combines comfort, functionality, and a prime location, making it an excellent choice for families and anyone seeking a move-in ready home. The main floor features three spacious bedrooms, a full bathroom, and a bright, cozy living space designed for everyday comfort. The lower level offers exceptional versatility with a fourth bedroom/office, a second full bathroom, and a welcoming family room filled with natural light from large windows perfect for relaxing or entertaining. The thoughtful layout provides room to grow while maintaining a warm and inviting atmosphere. Set on a fenced lot, the property offers an ideal backyard for children, pets, and outdoor gatherings. The home has been lovingly maintained over the years and includes appliances, allowing for a truly seamless move-in experience. With flexible closing options, buyers can settle in on a timeline that works best for them. Situated in the desirable North Ward, this home places you close to schools, parks, shopping, and Orillia's vibrant amenities while still offering a peaceful, family-friendly setting. With its spacious design, wonderful location, and pride of ownership throughout, 11 Goldie Drive is ready to welcome its next owners. (id:42776)
Royal LePage Quest
111 - 255 John Street N
Stratford, Ontario
Welcome to Suite 111 at the Villas of Avon, a stylish residence that blends comfort, convenience, and refined living. This thoughtfully designed 2-bedroom plus den is set apart by its upscale Bosch appliances and elegant finishings, offering a modern yet timeless feel. This suite provides distinct, well-proportioned spaces that create a warm sense of home. Step outside to your private patio surrounded by beautifully landscaped gardens, a perfect retreat for morning coffee or quiet evenings. From there, enjoy a leisurely walk down tree-lined streets to Stratford's historic downtown, where shops, dining, and cultural attractions await. At home, you will also appreciate the peace of mind that comes with secure entry and underground parking. You also have access to premium amenities including an exercise room, a welcoming common area, and a BBQ patio area perfect for entertaining. If you are seeking a residence that combines luxury, privacy, and community in one of Stratford's most desirable addresses, Suite 111 at Villas of Avon is a must-see, call your Realtor today for a private tour. (id:42776)
RE/MAX A-B Realty Ltd
1075 Red Umbrella Road
Minden Hills, Ontario
Welcome to the Red Umbrella Inn, a cherished 4-season resort on Twelve Mile Lake, part of the sought-after 3-lake chain with Little and Big Boshkung. Sitting on 3.5 acres of level, pie-shaped land with stunning southern and western exposures, this property showcases unforgettable sunsets and a private sand beach tucked into a sheltered bay. A large multi-slip dock at the waters edge provides excellent access for boating, fishing, and enjoying all that this pristine lake chain offers. The Main Inn features a chefs kitchen, a BBQ area on the lakeside patio and on the kitchen deck, plus an inviting lounge with a full bar. The completely renovated dining room is complete with an open stage area to host performers and offers breathtaking lake views, with seating extending to the licensed lakeside patio and grounds, making it an ideal venue for weddings, retreats, and entertainment events. Accommodations are varied, providing flexibility for guests and future opportunities for growth: 5 comfortable rooms above the Inn, 4 lakeview motel-style units, 2 cozy cottages, 3 lakeside cottages (2 with efficiency layouts), 4 additional efficiency suites & a renovated owners quarters within the Inn. Since 1929, the Red Umbrella Inn has been known for clean, comfortable stays, delicious dining, and exemplary service. This is a rare opportunity to own a piece of Haliburton Highlands history perfect for those seeking a lifestyle change, a thriving business investment, or the potential for a private family compound. An additional adjacent lot across the road is included, currently used for parking but offering excellent highway frontage on Hwy 35. All just minutes north of Minden, in the heart of cottage country and year-round tourist activity. (id:42776)
Century 21 Granite Realty Group Inc.
611 Bray Lake Road
Machar, Ontario
Desirable backlot to Bray Lake located on a year round road in Machar Township in the beautiful Almaguin Highlands. Many attractive features include over 2,700 Ft of road frontage, 2 gated entrances, split laneway one leading to a large clearing with shed and outdoor lamp, and the other to a pond area. Ideal for your new home or recreational getaway with multiple building sites, highlighted by the north end of the lot overlooking Bray Lake. Public Access to Bray Lake just down the road offers a boat launch, beach, and picnic area for your enjoyment. Excellent area for all outdoor enthusiasts, enjoy hiking, swimming, boating, fishing, four-wheeling, hunting, snowmobiling, and much more. (id:42776)
RE/MAX Professionals North
245700 22 Side Road
Meaford, Ontario
Located just outside the sought-after town of Meaford, this custom-built modern home sits on 29 acres - 20 of which are thriving apple orchards. Tucked away on a quiet paved road, the property is framed by mature trees and a long, winding laneway, offering the perfect balance of privacy, serenity, and proximity to Georgian Bay's waterfront charm. Inside, the spacious design features 2+4 bedrooms and 2+1 bathrooms, with natural light streaming through every room. The second level includes a versatile playroom - ideal as a children's space or a second living area. A generous mudroom enhances everyday functionality, while the open, airy layout makes the home instantly welcoming. While some parts of the home remains unfinished, the groundwork is complete. The final touches are yours to decide - from siding and flooring, to trim and some bathroom finishes. The rare opportunity to customize a modern home without starting from scratch. A chance to create your dream retreat on a beautiful orchard estate, set in one of Grey County's most desirable locations. (id:42776)
Exp Realty
1881 6th Avenue E
Owen Sound, Ontario
This 2.5-story red brick home sits in a well-established neighbourhood known for its quiet streets and easy access to local amenities. With a functional layout and generous space, its ideal for families or buyers looking to invest in a property with potential.The main floor features a living room, dining area, kitchen, and a recreational room. Upstairs offers two bedrooms and a full bathroom, while the third-floor attic provides flexible space for an extra bedroom, office, or bonus room. The backyard is great for outdoor activities and gatherings, and the front porch adds a welcoming touch. A solid opportunity in a desirable location move in and update at your own pace or renovate to suit your vision. (id:42776)
RE/MAX Grey Bruce Realty Inc.
334 Christopher Drive
Cambridge, Ontario
Welcome to this well-kept 3-bedroom, 3-bathroom link/detached home linked only by the garage located in the quiet, family-friendly south end of Cambridge. Nestled in a mature suburban neighbourhood, this property offers the perfect blend of comfort, space, and convenience. Inside, you'll find a bright and practical layout with three generously sized bedrooms and three full bathrooms just right for growing families or those looking for a bit more elbow room. The partially finished basement adds even more versatility, featuring a 3-piece bathroom, a home office, and a partially finished recreation room perfect for movie nights, a playroom, or guest space. Step outside to a spacious, fully fenced yard that's perfect for kids, pets, and weekend get-togethers. A rare bonus is the detached shed ideal for anyone needing extra workspace or storage. There's also a one-car garage with room for storage (Note: this Link home only shares the garage wall with the neighbour), and a double-wide private driveway. This home is close to schools and just a short drive from open fields, the Grand River, and the natural beauty of the surrounding countryside. Whether you're just starting out or ready for your next chapter, this home offers comfort, functionality, and a warm community feel. ** This is a linked property.** (id:42776)
Keller Williams Home Group Realty
86 Marilyn Avenue S
Wasaga Beach, Ontario
Welcome to your family's next chapter! This spacious raised bungalow sits on an incredible 115' x 269' lot at the end of a quiet court perfect for kids to play safely and for family gatherings of all sizes. The beautifully landscaped property has been lovingly cared for, with mature trees, lush lawns, and plenty of room to spread out. Out back, you'll find a two-level deck with hot tub and a cozy fire pit area, just the spot for roasting marshmallows and making memories together. Step inside and you're greeted by a bright two-storey entrance that flows up into the heart of the home. The open-concept great room features a warm gas fireplace, wood floors, and a contemporary kitchen where the whole family can gather. Sliding doors off the dining area make it easy to bring meals outdoors on summer evenings. The private primary suite offers a walk-in closet and spacious ensuite, while two additional bedrooms are sunny and welcoming -- ideal for kids, guests, or a home office. Downstairs, the fully finished lower level is designed with flexibility in mind. With high ceilings, large windows, a second kitchen, bathroom, and living area, it's a perfect spot for extended family, a teen hangout, or even a full in-law suite. This home is move-in ready, with thoughtful updates and an easy flow that suits busy family life. Best of all, you can walk to the beach in under 10 minutes for sand and swimming in the summer, and when winter rolls around, you're just a short drive to Blue Mountain and other top ski resorts. A true four-season home where your family can grow, play, and thrive. (id:42776)
Royal LePage Locations North
110 Wyandot Court
Blue Mountains, Ontario
LUXURY DESIGN BUILD: This extraordinary custom-built home by Coastal Impressions offers over 4500 sf above grade & 2200 sf unfinished below grade, offering 6700 potential finished sf, plus an additional 3000 sf of exquisitely finished outdoor living space. It is located just 1,000 feet from the Craigleith Ski Club lifts with breathtaking ski hill views. Outdoor living is unparalleled, including a saltwater pool, full kitchen, gas and wood-burning fireplaces, professional landscaping, and lighting. The interior showcases soaring vaulted ceilings, oversized windows, and seamless walkouts that fill the home with natural light. The gourmet kitchen is a chef's dream, featuring stain-resistant quartz countertops, a 12' x 5' white oak island with seating for six (and under counter storage), custom cabinetry with wrought iron and glass detailing, and premium Thermador Professional Series appliances. The large pantry has an additional sink, second dishwasher, speed oven/microwave combination, and even more storage. The dramatic family room boasts a Valcourt guillotine wood-burning fireplace with custom cast surround, flanked by built-in cabinetry, and soaring 20' ceilings. A private den, which can double as a whiskey room, provides wall-to-wall lighted built-ins with access to a covered porch and outdoor wood-burning fireplace. Each of the four bedrooms offers its own ensuite, ensuring privacy and comfort, while a large tiled mudroom with custom cabinetry enhances everyday function. The laundry area off the mud room has LG washer/dryer, a sink and plenty of cabinets. The three-car garage includes a 1,300 sq. ft. guest suite above with vaulted ceilings, a sitting room with custom desk overlooking the ski hills, guest bedroom with built-in daybed and storage, oversized bathroom, and kitchenette. This remarkable home blends timeless craftsmanship, modern luxury, and resort-style amenities, creating the ultimate retreat for family living and entertaining in every season. (id:42776)
RE/MAX Four Seasons Realty Limited
7 - 784 Gordon Street
Guelph, Ontario
Welcome to Barber Estates, where this sun-filled, immaculately maintained townhome combines spacious living with a location that simply cant be beat. With three bedrooms, four bathrooms, main floor laundry, and a double-car garage, this home has room for everyone and many thoughtful updates already in place.The main floor invites you in with an open-concept living and dining roomperfect for hostingwhile the eat-in kitchen and adjoining family room create a warm, connected space for everyday life. Step through the walkout to a brand-new deck (2025), where youll love unwinding at the end of the day or enjoying summer gatherings.The fully finished basement offers even more living space, featuring cedar walls throughout that add warmth and character, a cozy rec room, three-piece bath, ample storage, and the convenience of a built-in Murphy bed for overnight guests.This home has been meticulously cared for, with major updates including a new roof (2024), furnace and A/C (2023), additional attic insulation (2021), reverse osmosis system (2024), and a heat line in the eavestroughs. Worry-free exterior maintenance is handled by the well-managed condo corporation, giving you peace of mind and more time to enjoy your home.Situated within walking distance to the University of Guelph, Campus Estates Plaza, Stone Road Mall, transit, and countless amenities, this turn-key townhome is a rare opportunity. (id:42776)
Royal LePage Royal City Realty
35272 Cut Line Road
Central Huron, Ontario
Welcome to this charming brick bungalow which has been thoughtfully updated throughout. Offering 3 bedrooms and 2 modernized bathrooms, this home features fresh paint, new flooring, and a bright, inviting layout. The spacious primary bedroom and convenient main floor laundry add to the homes appeal. An attached garage provides everyday practicality. The lower level offers excellent potential, just add ceiling and flooring to create a fully finished basement. A cozy wood stove is also in place, offering an efficient heating option in addition to the homes primary system. Set on just under 3 acres of beautifully maintained, private property, this home enjoys a peaceful setting on a paved road while remaining close to Lake Huron, Goderich, Bayfield, and Clinton. A rare zoning opportunity makes this property unique, ideal for a home-based auto service or auto sales business. The impressive 30x40 insulated and heated shop comes complete with a hoist, tire machine, balancing machine, and air compressor. Perfect for entrepreneurs or car enthusiasts alike. Don't miss this versatile property that combines country living, business potential, and proximity to the lake all in one package! (id:42776)
Dale Group Realty Corp
Contact me to setup a viewing.
519-386-9930Not able to find any homes in the area that best fits your needs? Try browsing homes for sale in one of these nearby real estate markets.
Port Elgin, Southampton, Sauble Beach, Wiarton, Owen Sound, Tobermory, Lions Head, Bruce Peninsula. Or search for all waterfront properties.

