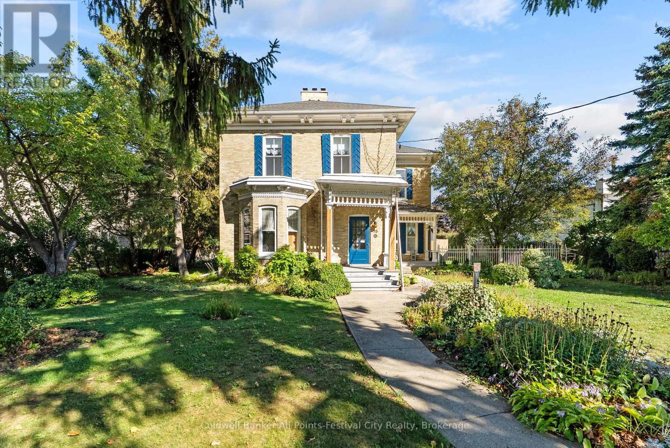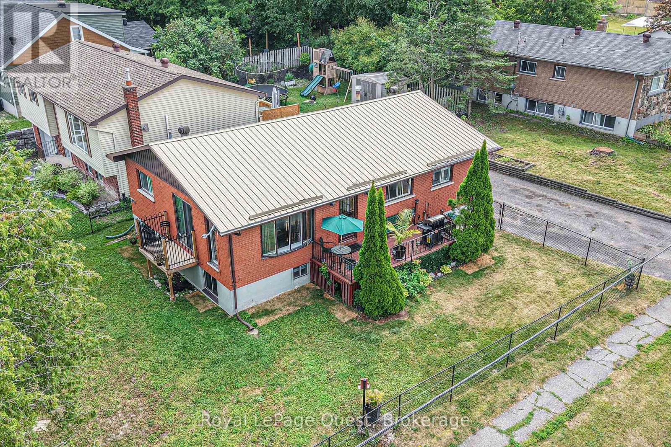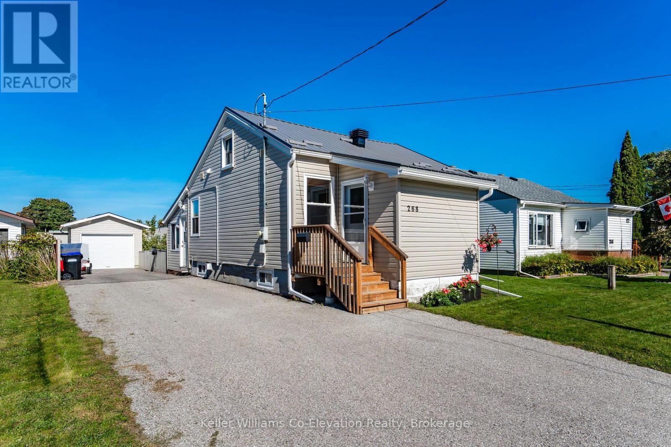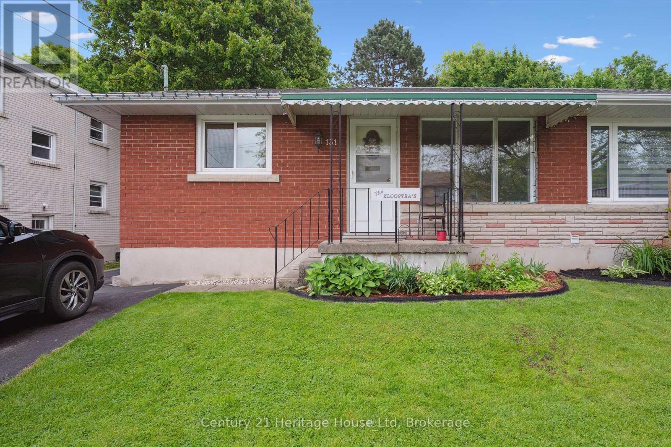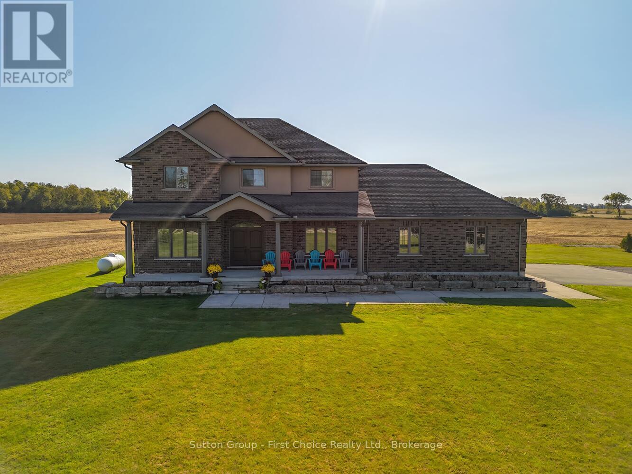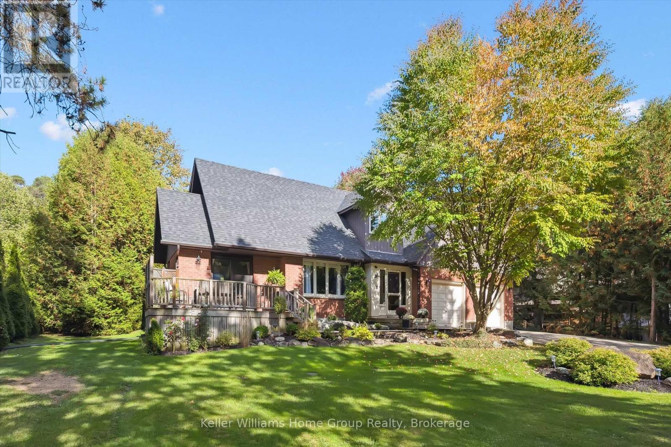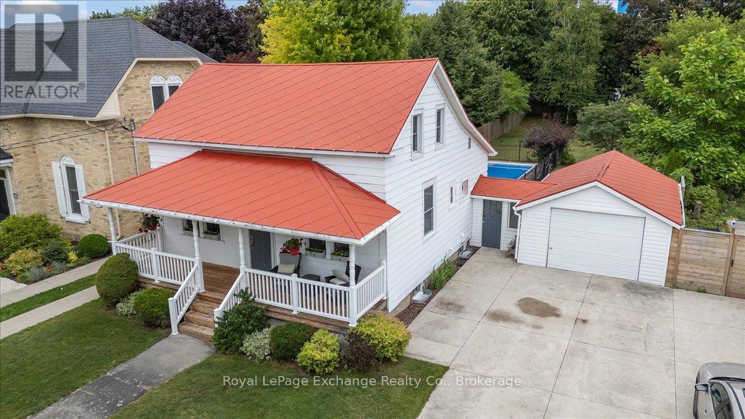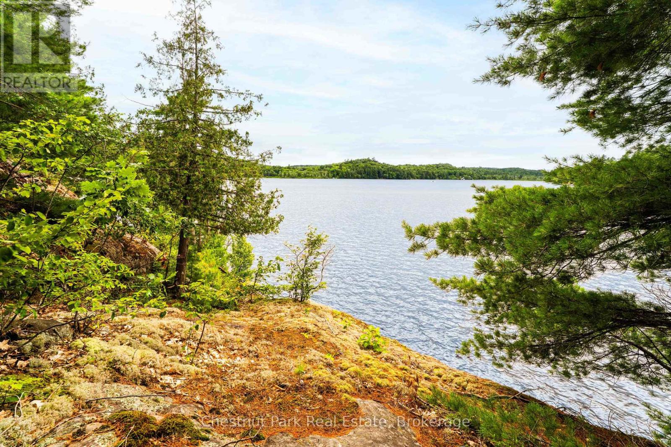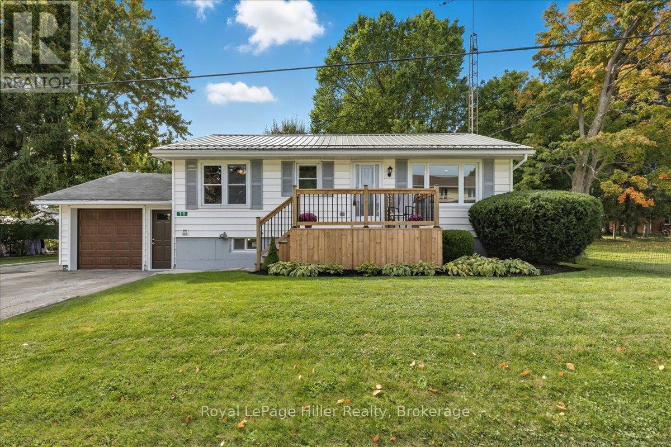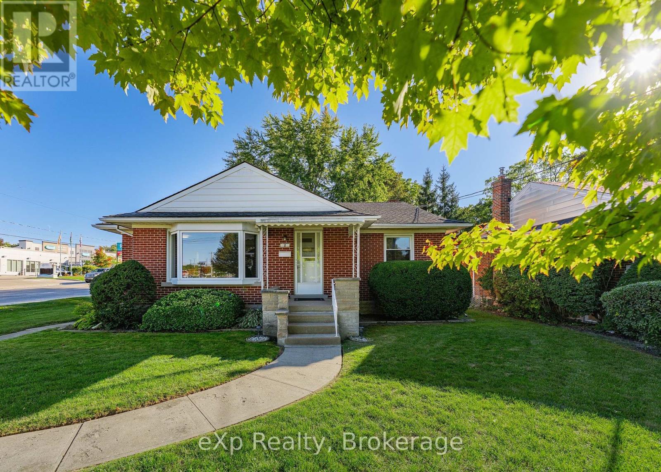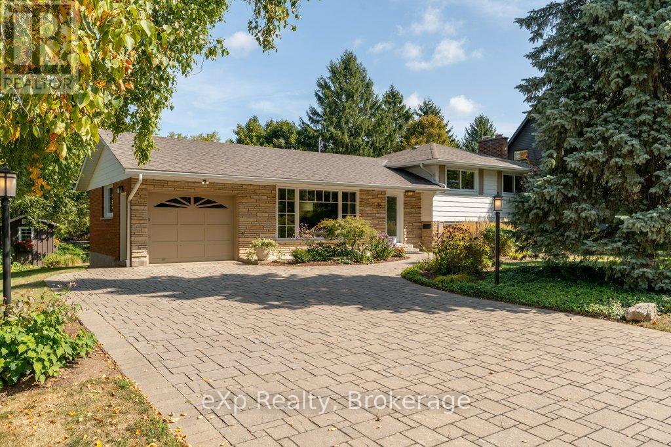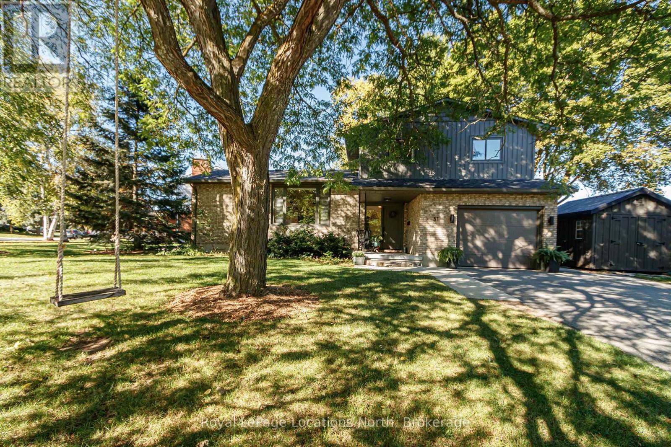Search for Grey and Bruce County (Sauble Beach, Port Elgin, Tobermory, Owen Sound, Wiarton, Southampton) homes and cottages. Homes listings include vacation homes, apartments, retreats, lake homes, and many more lifestyle options. Each sale listing includes detailed descriptions, photos, and a map of the neighborhood.
55 Nelson Street E
Goderich, Ontario
Welcome to historic 55 Nelson Street East. This heritage-designated 5 bedroom, 2 bathroom home is a beautiful example of classic craftsmanship and historic charm. With original details like stunning moulding, high ceilings and hardwood floors, this property offers a rare opportunity to own a piece of Goderich history. Close to The Square and family favourite, Victoria Park, the home is not one to miss. The spacious living and dining rooms are full of character, with large windows that bring in natural light and highlight the home's unique features. Intricate moulding and high ceilings throughout add to the elegant, timeless appeal. The main floor also offers an adaptable parlour or main floor bedroom. Upstairs, you'll find four bedrooms, each with its own charm and potential, along with a two piece bath. The basement has high ceilings, with potential to finish and create even more living space. Though the home is in need of some updates and improvements, there is a fantastic foundation and the chance to add your personal touch while preserving its historic character. The exterior features a spacious front yard and private backyard, perfect for enjoying the outdoors. This home is ideal for those who appreciate history and are looking for a property with potential to make their own. Don't miss the chance to own a piece of heritage and create a home full of charm and character. Schedule a tour today and imagine the possibilities! (id:42776)
Coldwell Banker All Points-Festival City Realty
129 Simcoe Street
Orillia, Ontario
Motivated Seller - Flexible Tenant! Welcome to this solid 3 + 1 bedroom plus den, 2-bathroom home, ideally located close to parks, schools, and the scenic waterfront. Built in 1977, this well-maintained property offers a separate entrance from the driveway to the lower level, making it perfect for multigenerational living or rental potential.The current layout features a full finished lower with a bedroom, den, and private access, offering plenty of flexibility for a growing family or the option to help offset your mortgage. The property is currently tenanted, but the tenant is extremely cooperative and can vacate with 30 days notice, ensuring a smooth transition for the new owner.This is a rare opportunity to purchase in a sought-after neighbourhood, with built-in income potential and the chance to update and make it your own. With a highly motivated seller,come see the possibilities today! (id:42776)
Royal LePage Quest
268 Elizabeth Street
Midland, Ontario
MUCH MORE SPACE THAN THERE FIRST APPEARS, with its finished loft and fully finished basement, this Cute 3 Bedroom, 2 Bath + Loft + Den offers plenty of space for your family or guests. Features of this Home include: Lovely Backyard complete with a Walkout from the mostly closed in Back Porch onto a Deck covered by a Hard-Top Gazebo; Fully Fenced Back Yard w/ a Shed and Side Gate to the Paved Driveway & Garage. The Main Floor includes the Primary Bedroom & a small Den area; Eat-in Kitchen w/Stainless Steel Gas Range & Microwave (2023); Living Rm w/sunny Bay Window; Updated Bathroom; and off of the Kitchen, a Nook for the Combination Washer/Dryer; and a Chair Lift (can stay or go) down to the Finished Basement. The Basement features a Cozy Family Room w/Gas Stove; a 2nd Full Bath; and 2 Additional Spacious Bedrooms. The home is heated with F/A Gas Furnace and has CAIR, HRV and an Exterior Outlet for Portable Generator. Completely updated over the years, recent Upgrades include, in 2021: New 12 x 24 Detached Garage w/ 9 x 7 Garage Door; Metal Roof on House; and in 2023: Exterior Cladding done on House with Styrofoam Insulation & New Siding to match Garage; Eavestrough, Soffit, & Fascia; 6 New Windows & 2 New Doors. This Home is Move-in Ready! (id:42776)
Keller Williams Co-Elevation Realty
131 Waverley Drive
Guelph, Ontario
Welcome to 131 Waverley Drive! This solid 2+1 bedroom semi-detached bungalow is bursting with opportunity for first-time buyers, young families, or savvy investors ready to make a move. Set on an oversized lot and just steps from Waverley Drive Public School, Trillium Waldorf school, and the scenic beauty of Riverside Park, you'll love the walkable lifestyle, and family friendly culture this neighbourhood offers. Don't let the sqft fool you, being a bungalow means we have practically just as much room downstairs as we do up, which means approx 1500sqft of living space!! This home features a great layout with room to grow including a partially finished basement with an extra bedroom and a separate side entrance offering exciting possibilities for potential future in-law or income potential. And the best part? A backyard generous in size, perfect for outdoor play, gardening, or entertaining. This home has been well loved for many years by it's current owners, and now the time has come for a new family to plant their roots, and create lasting memories of their own!! Don't miss your chance at this gem. (id:42776)
Century 21 Heritage House Ltd
3321 Perth Road 140
Perth South, Ontario
Welcome to country living at its best. Built in 2012, this newer family home sits on a beautifully landscaped 1.5-acre lot close to St. Mary's, Stratford and Mitchell! This property offers plenty of space for family adventures. The home is warm and inviting, featuring 4 comfortable bedrooms, 2.5 bathrooms, and a handy main-floor laundry. The bright, open kitchen and dining area are perfect for family meals, while the spacious living room provides the ideal spot to gather and relax. A main-floor office makes working from home easy, and large windows throughout bring in plenty of natural light and country views. Outside, you'll find room to enjoy every season from morning coffee on the wide front porch to backyard barbecues and evenings watching the sunset. You can build a shop or enjoy the large two-car garage with a walk down to the basement. There's space for kids to play, gardens to grow, and endless opportunities to enjoy the outdoors. If you've been dreaming of a newer home on a true country lot where you can raise a family or simply enjoy the quiet of rural living, this property is ready to welcome you home. (id:42776)
Sutton Group - First Choice Realty Ltd.
6535 Beatty Line
Centre Wellington, Ontario
Welcome to this beautifully refreshed 4-bedroom, 4-bathroom custom home set on a private 0.7-acre tree-lined lot just minutes from downtown Fergus. With approximately 2,800 sq ft of living space, this home features a renovated kitchen with granite countertops, walk-in pantry, and coffee bar, an open-concept main floor perfect for entertaining, and a spacious primary suite with a large walk-in closet and a versatile nook ideal for an office, dressing room, or reading area. The newly reorganized second level offers private access to all bedrooms, a Jack and Jill bathroom between two bedrooms, a stunning new 4-piece family bath, and a beautifully finished ensuite in the primary. A main floor powder room adds convenience, and the family room connects directly to the laundry, which could be converted back to a 3-piece bath if one-level living is desired. The mostly unfinished basement includes a finished room perfect for an office, guest room, or potential fifth bedroom. An attached 2-car garage, front deck for enjoying the afternoon and a back deck surrounded by mature trees and perennial gardens complete this quiet, spacious, and move-in-ready in-town retreat truly one of a kind. (id:42776)
Keller Williams Home Group Realty
40 Grosvenor Street S
Saugeen Shores, Ontario
Imagine starting your day with a walk along the sandy shores of Lake Huron, only steps from your front door. Just one block from High Street and the Walker House. This property places you at the heart of Southamptons most coveted neighbourhood. Where beachside living and community charm come together. Offered for the first time in nearly 50 years, this home sits proudly on a 50 x 209 lot. Backing onto a quiet laneway, offering endless possibilities. Enjoy the welcoming covered porch, the bright and functional layout, and a blend of timeless character with thoughtful updates. Including a steel roof (2003), modernized wiring, and forced-air natural gas heating (2017). Step outside to your private backyard retreat expansive, green, and complete with a pool featuring a brand-new liner (2025). It's a setting designed for summer afternoons, family gatherings, and lasting memories. An attached garage adds everyday convenience, while the lot depth provides opportunity for future expansion or your dream retreat. Whether you envision a seasonal cottage, a legacy family home, or a custom build. This property delivers location, lot size. Potential rarely found so close to the water. They're not making more land like this. Don't miss the chance to own a piece of Southamptons history and invest in a lifestyle defined by sunsets, sandy beaches, and small-town charm. At a price you can't beat!! (id:42776)
Royal LePage Exchange Realty Co.
920 Big Island
Huntsville, Ontario
*540 feet of granite shoreline, with deep and shallow clear water. *5 acres of land featuring three building site plateaus with stunning views. *Site plan approval for 3 buildings and a large dock. *3-5-minute boat ride to two marinas. *15-minute car ride from the marinas to Huntsville. *Or boat directly to Huntsville from Big Island. *Close to shops, restaurants, and services while staying immersed in nature. *Privacy from neighbours on each end of property. *Ample sun exposure on plateaus. *Property faces West. *Mixed-level forest at the back with White Pines and Oak shoreline. *Views overlook vast areas of land that are not and will not be inhabited. *Located at the top of a 4-lake chain connected by the Muskoka River, with fresh water flowing in from Algonquin Park and Arrowhead Park via the Big East River. *Huntsville is a fast-developing town and an investment opportunity (id:42776)
Chestnut Park Real Estate
11 Schade Street
West Perth, Ontario
Enjoy the ease of one floor living in this 2 bedroom bungalow on a spacious lot that offers a country feel while still being less than 20 minutes to Listowel. Backing onto open farmland, this home provides both privacy and peaceful views. Recent updates include a renovated bathroom, new garage door and garage man door, and the convenience of main floor laundry. The metal roof (2023) adds long-lasting durability, while outdoor spaces like the welcoming front porch and back deck (both new) are perfect for relaxing or entertaining. With an attached garage, ample yard space, and a location that balances small-town living with close-to-town convenience, this property is ideal for first-time buyers, downsizers, or anyone seeking simple, comfortable living in a beautiful setting. (id:42776)
Royal LePage Hiller Realty
2 Skov Crescent
Guelph, Ontario
First time offered for sale! Welcome to 2 Skov Crescent in Guelph. This solid brick bungalow is situated on a 65ft x 134ft lot on a pretty tree-lined crescent. This move-in ready home is close to transit, shopping, schools, library and a short walk to Downtown Guelph, Sleeman Centre, River Run Centre, Farmers Market and more. This home is bright and spacious and offers 1063 sq ft of main floor living and separate entrance to the finished basement. Offering 3 + 1 bedrooms, 1.5 bathrooms, freshly painted, new laminate flooring in living room, upstairs hallways and bedrooms, nicely landscaped yard and income potential. Don't miss this rare opportunity, with its zoning, opportunities are endless with this property. (id:42776)
Exp Realty
18 Colborn Street
Guelph, Ontario
Welcome to this stunning 4-level side split, meticulously maintained by its loving owners and tucked away in one of Guelphs most coveted neighbourhoods. Rarely do homes in this area come to market. Surrounded by mature trees and perennial gardens, this property offers a serene retreat while being in the heart of the city on a quiet street with no sidewalks or streetlights. Inside, you'll find a beautifully renovated kitchen (2015) with custom cabinetry, Cambria quartz countertops, and stunning quartzite floor that opens to an inviting living and dining space that flow seamlessly for everyday living and entertaining. The home features 3 bedrooms and 4 bathrooms, along with a versatile living room off the back that can easily serve as a guest bedroom or creative space. The basement was thoughtfully renovated in 2020, creating a dedicated yoga and wellness retreat with heated floors, a custom live-edge ash shelf, a sauna, and a full 3-piece bath perfect for fitness and relaxation enthusiasts. From the lower level, step outside to a two-tier deck (2018) overlooking the private backyard that backs directly onto a park, offering a true extension of your living space. A paved stone driveway adds to the curb appeal and functionality. All appliances and a gas-run barbecue are included, making this an exceptional move-in-ready opportunity. This is a rare chance to own a distinctive home that blends nature, lifestyle, and modern comfort. (id:42776)
Exp Realty
31 Brock Crescent
Collingwood, Ontario
Welcome to 31 Brock Crescent that checks off all your boxes! Located on a quiet Crescent just minutes from both high schools, elementary schools, Tennis Courts and a park for the kids, this home has been updated throughout and it starts with an open concept living room/kitchen that features engineered hardwood flooring, pot lights, stainless steel appliances (2021), gas stove, Quartz Level 5 countertops, back splash, push latch hidden storage, modern light fixtures and natural light throughout! A few steps down is your family room that can be used as a home office or sit back and enjoy the wood burning fireplace. Just off the family room is your 2pc bath and sliding door to your large deck (2023) to enjoy that morning coffee or evening beverage under the Gazebo. Upstairs features 3 bedrooms and a beautifully renovated semi-ensuite with glass shower, soaker tub,heated floors, pot lights, and modern finishes throughout. The basement is fully finished with a rec room, den that is great for storage and your spacious laundry room. Other major improvements also include: new shingles 2024, spray foam insulation, new windows and doors (2021), new vinyl siding (2023), an irrigation system, parking for four in the paved driveway in addition to your garage. Don't miss out on this one! (id:42776)
Royal LePage Locations North
Contact me to setup a viewing.
519-386-9930Not able to find any homes in the area that best fits your needs? Try browsing homes for sale in one of these nearby real estate markets.
Port Elgin, Southampton, Sauble Beach, Wiarton, Owen Sound, Tobermory, Lions Head, Bruce Peninsula. Or search for all waterfront properties.

