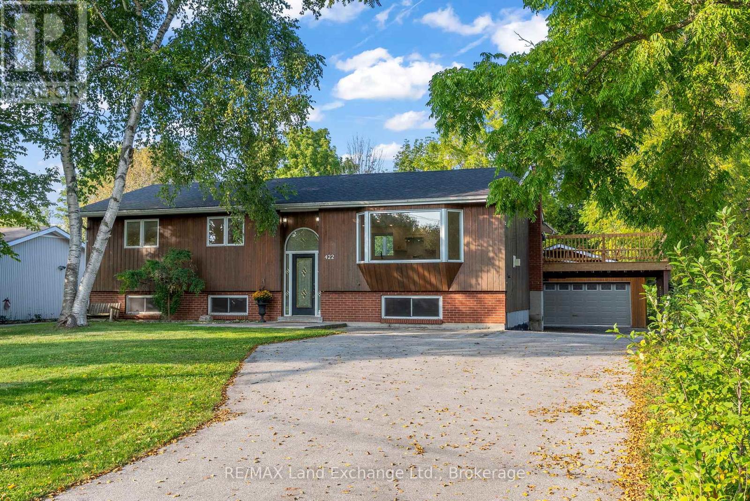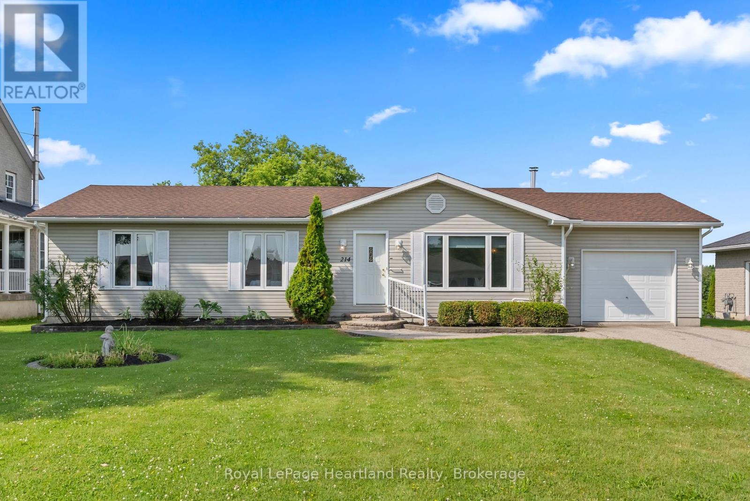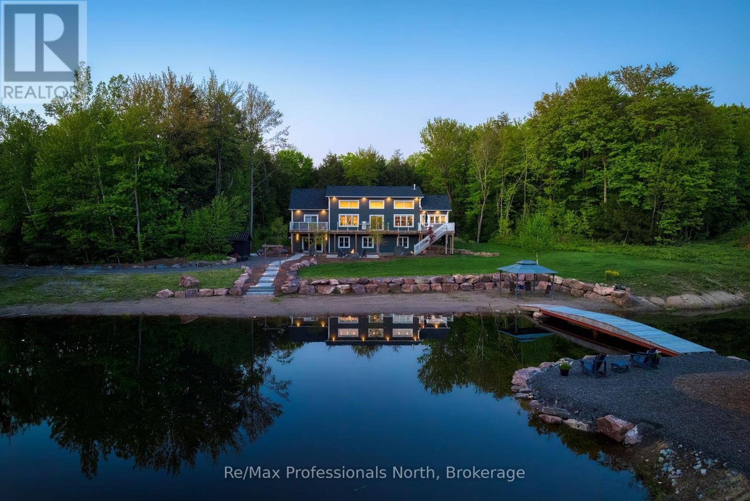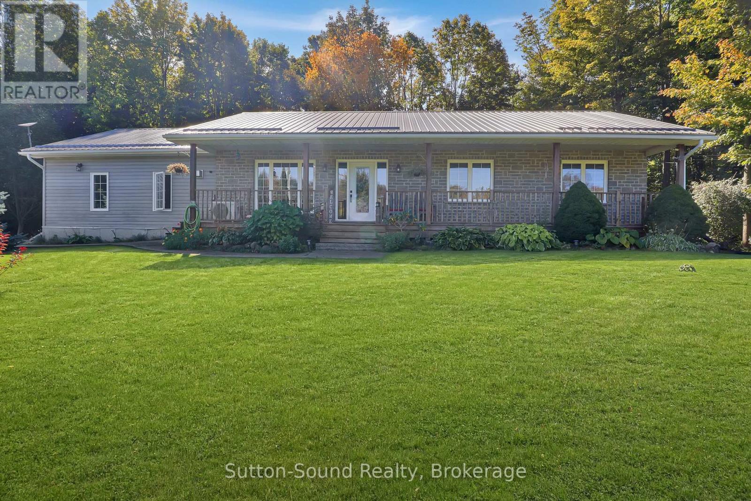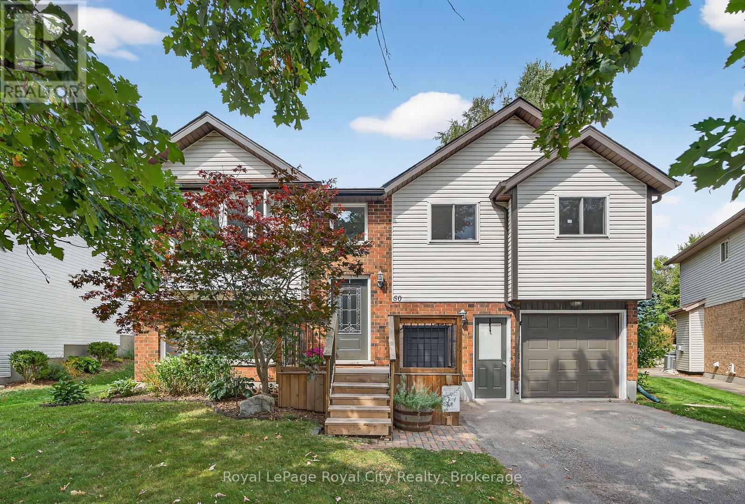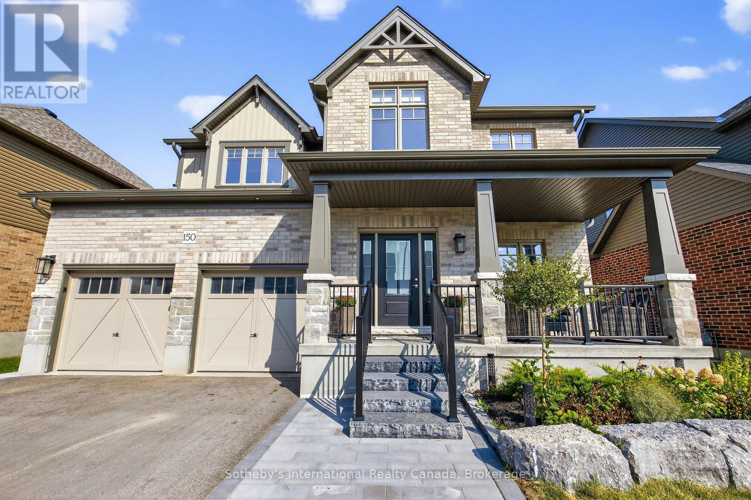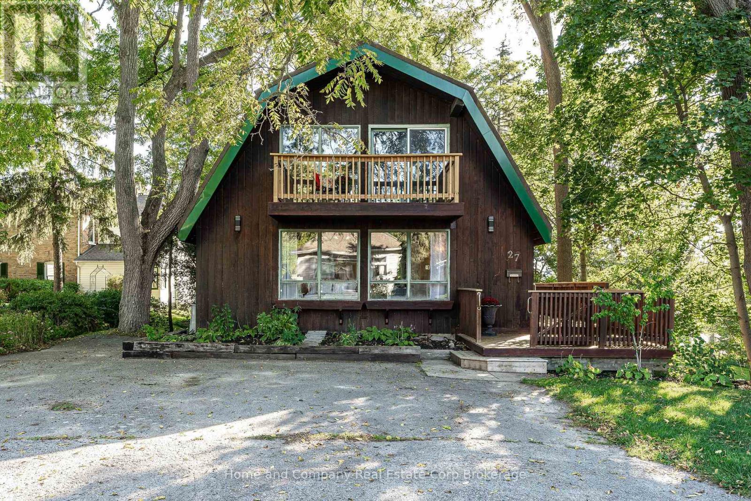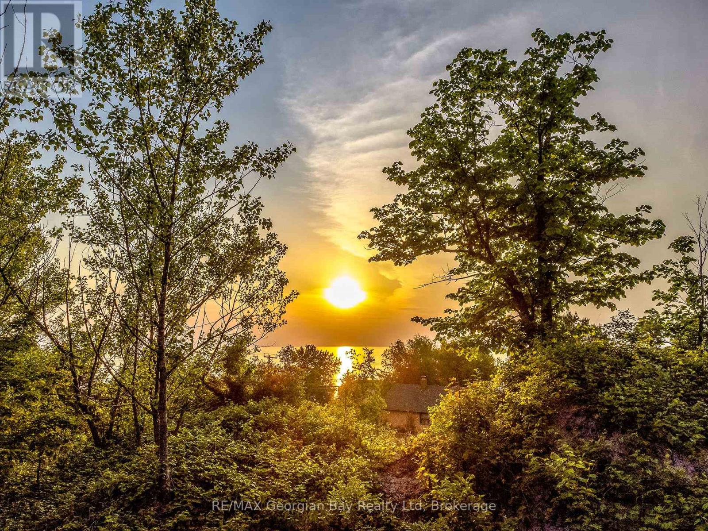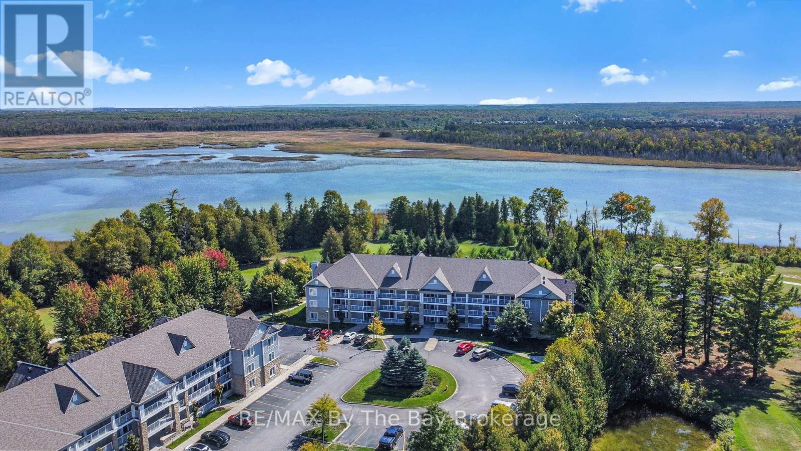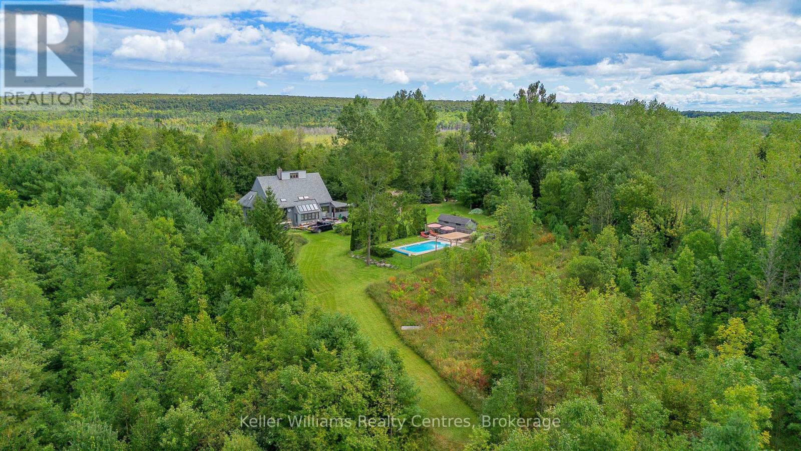Search for Grey and Bruce County (Sauble Beach, Port Elgin, Tobermory, Owen Sound, Wiarton, Southampton) homes and cottages. Homes listings include vacation homes, apartments, retreats, lake homes, and many more lifestyle options. Each sale listing includes detailed descriptions, photos, and a map of the neighborhood.
422 Alice Street
Saugeen Shores, Ontario
A rare find! Expansive 5-bedroom family size home on a large, mature lot in Southampton! Beautifully updated, it features a custom Mennonite-made modern kitchen overlooking the remarkably spacious open-concept living and dining areas with pot lighting, a natural gas fireplace and striking 10-foot bay window. A bright sunroom with vaulted ceiling overlooks the backyard and opens to a refinished raised deck, perfect for relaxing or entertaining. The primary bedroom has a stylish 5-piece semi-ensuite bath and ample closet space. Upstairs youll find three bedrooms, while the lower level offers two more generously sized bedrooms, a finished rec room with a second gas fireplace, and another full bathroom. This roomy layout delivers both comfort and functionality for family living. From the lower level, walk out to a private back patio and deck overlooking the swimming pool and deep lot with a backdrop of mature trees, along with the added privacy of no rear neighbour. Completing the property is an 800 sq. ft. detached garage/workshop that provides plenty of space for vehicles, storage, or hobbies. This property offers lots of storage, plenty of parking and the roof was just recently reshingled in 2021! A must see! (id:42776)
RE/MAX Land Exchange Ltd.
214 Margaret Street S
Minto, Ontario
Here it is!! The home where you can RETIRE from the farm on, but still have the luxury of cows in your backyard; OR that perfect space for your family to grow and enjoy the quietness of a dead end street; OR possibly you're just starting out and want a sound and solid home that has been carefully maintained over the last 22 years... you can stop looking now! 214 Margaret Street provides the perfect setting for all of the above and more. The main floor is complete with 3 bedrooms, 1 1/2 bathrooms, laundry, an open concept dining room and kitchen with glass sliders out to your brand new back deck (2025) and a living room that is drenched with natural light. Bring your dreams to life in the completely unfinished basement, where you can easily add in a rec room, additional bedrooms or a great space for floor hockey. The attached garage with access in through the laundry room and to the backyard, as well as a massive backyard that butts up with the farmer's pasture field are great added features of this home. No matter your stage of life, this home is sure to check the boxes, and is conveniently located walking distance to downtown, the arena & community centre, sports fields, playgrounds, public pool, medical centre and elementary school. Call Your REALTOR Today To View What Could Be Your New Home at 214 Margaret St S in Harriston. (id:42776)
Royal LePage Heartland Realty
1076 Xavier Street
Gravenhurst, Ontario
Welcome to 1076 Xavier Street situated in one of Muskoka's most desirable executive enclaves, an exceptional custom-built estate set on 7.17 acres just south of Gravenhurst's downtown. Set back from the road and hidden from view, this 2022-built home offers rare seclusion with a long granite-lined driveway, scenic pond with sandy beach and island, stunning outdoor living, and a 40' x 60' heated shop creating a Muskoka retreat that feels like your own private resort. A dramatic granite staircase leads to a covered front porch and into 3,602 square feet of beautifully finished space across two levels. Vaulted shiplap ceilings, expansive windows, and a striking black propane fireplace framed by floor-to-ceiling white shiplap define the great room. The entertainers kitchen features chiseled-edge granite throughout, including a statement island ideal for hosting. From the dining area, step out to a rear deck that spans the entire back of the home and overlooks your firepit sitting area, a tranquil pond, beach, and landscaped island framed by mature forest. A footbridge invites exploration, where the second firepit and Muskoka chairs offer the perfect vantage point for morning coffees or evening stargazing. The insulated Muskoka room offers passive climate flow from the home, a supplemental electric fireplace, and access to both decks. The private primary suite features direct access to the deck and hot tub, a walk-in closet, and a spa-inspired 5-piece ensuite. The fully finished walkout lower level offers a large rec room, two additional bedrooms, a full bath, and direct access to the backyard. At the rear of the property, a 40' x 60' heated shop includes 12' doors, hydro, and 3 piece bath ideal for the hobbyist, recreational gear, or as a private workspace and storage haven. A Generac backup generator provides year-round peace of mind. This is more than a home; it's an experience offering refined living, captivating scenery, and complete privacy in an exclusive setting. (id:42776)
RE/MAX Professionals North
836 11th Street W
Owen Sound, Ontario
Welcome to 836 11th St W, a well-situated home offering comfort, convenience, and plenty of potential. This property is located close to schools, parks, shopping, and the downtown core. Inside, you'll find bright and functional living spaces, including a welcoming main floor layout, a practical kitchen, dining area, and comfortable bedrooms with a full bath upstairs redone in 2014. The property also offers a 3 season sunroom at the front of the house, a private yard with room to relax or garden, along with a 2 car garage or workshop. The lower level offers additional living space and a new gas stove (2018), perfect for cozy evenings. This home has been thoughtfully maintained with a new roof (2023) and new eavestroughs (2025), providing peace of mind for years to come. Whether you're a first-time buyer, downsizing, or seeking an investment opportunity, this home combines value and location in one appealing package. (id:42776)
RE/MAX Grey Bruce Realty Inc.
462434 Concession 24 Concession
Georgian Bluffs, Ontario
Custom built 3 bedroom home situated on a wonderfully landscaped lot. Home positioned towards rear of lot and provides a beautiful front yard and rear yard that is very private. While sitting on the front porch you can overlook your forever property. Interior is open concept plus a wonderful 4 season sunroom. Mainfloor laundry room plus a 2 pc. bath located conveniently from garage entrance. Freshly painted throughout and all new trim. Detached garage has 220 amp. service. Home is wired for a generator. Full crawl space for storage. Nature at its best and only 20 minutes from Owen Sound/Wiarton. (id:42776)
Sutton-Sound Realty
19 Leacock Avenue
Guelph, Ontario
Enter the Guelph Real Estate Market with this Renovated Freehold Family Home on Quiet Street! This single-family detached home sits on a 30-foot by 110-foot lot on a quiet street in Guelphs east end. Offering 3 bedrooms, 2 bathrooms, and a finished basement, its been well cared for and thoughtfully updated over the years. Inside, the main floor features new flooring and fresh paint, along with a kitchen that was updated a few years ago and finished with new maple countertops just last year. Upstairs, you'll find new carpet and fresh paint, while the basement has been freshened and provides additional finished living space. Outside, the home has had major updates including a roof replacement six years ago with 25-year shingles, new windows installed ten years ago, AstroTurf added to the backyard, a resurfaced deck, and a repaved driveway both done four years ago. (id:42776)
Royal LePage Royal City Realty
50 Mclachlan Place
Guelph, Ontario
This inviting 4-bedroom, 3-bathroom home is tucked away on a quiet street, offering plenty of space and comfort for the whole family. As you step inside, you are greeted by the warmth and brightness of the large bay window, filling the main living area with an abundance of natural light. The thoughtful layout provides an open and inviting feel with over 2000 sqft of finished space, perfect for both everyday living and entertaining. With in-law suite potential, this home also offers flexibility for extended family, guests, or income opportunities. Step outside to a large, fully fenced backyard with space for children to play, pets to explore, and family barbecues to be enjoyed. With schools, parks, shopping, and everyday amenities only minutes away, this home offers the perfect balance of convenience and community. 50 McLachlan Place is ready to welcome you home. Book your private showing today. (id:42776)
Royal LePage Royal City Realty
150 Plewes Drive
Collingwood, Ontario
One of a kind floor plan on extra wide green space lot in great family neighbourhood of Summit View. This "Kensington" model boasts a fully finished lower level walk-out in-law suite w/separate entrance from garage, 1 bedroom, family rm & wet bar, ideal for those who need extra space. From the moment you enter you will notice pride of ownership and attention to detail. A main floor Great Rm is open to the breakfast area and large kitchen w/stainless appl., quartz counters, double sink & large island. A main floor den could easily be used as an extra bedroom or office. The 2nd floor has 3 generous bdrms incl. a Primary Bedroom w/5 piece ensuite. Situated on a premium lot backing onto town owned green space, this home is filled with natural light, has plenty of storage, vacusweep, pot lights throughout, and a double car garage w/inside entry. Summit View is a family friendly neighbourhood walking distance to trails and den Bok Family Park. Book your private showing and get ready to be wowed! (id:42776)
Sotheby's International Realty Canada
27 Ontario Street S
St. Marys, Ontario
Welcome to your cabin in the trees! Just walk out back and see for yourself--a beautiful oasis. The wrap around deck leads you to peaceful surroundings and an oversized deck, perfect for entertaining. Just steps to the beautiful 'Little Falls' and charming St. Marys downtown, this home is perfectly located! Featuring inviting cedar exterior and warm wooded interior. As you enter you'll notice the timeless decor and retro conversation pit. The smartly laid out kitchen has panoramic views of the backyard and trees. The main floor primary has huge west facing windows, oversized closets and easy access to the main bath with a spacious tiled shower. Head on upstairs, to the loft, where you will find your second bedroom and balcony overlooking the main living spaces. The ample basement has development potential with a spacious den, recreation room, second 3-piece bathroom, laundry/utility room, as well as a lower level mud room and walk-out access to the back yard. For more information, or to set up a private viewing, contact your REALTOR today! (id:42776)
Home And Company Real Estate Corp Brokerage
Lot 23 Tiny Beaches Road S
Tiny, Ontario
Just under an acre of privacy and a two minute walk to access the premium sand and crystal clear waters of Bluewater Beach. The view is simply stunning - turquoise waters by day, dazzling sunsets at night, and the lights at Blue Mountain through the winter. Put your design/build team on notice and start planning your dream home or weekend retreat. (id:42776)
RE/MAX Georgian Bay Realty Ltd
121 - 60 Mulligan Lane
Wasaga Beach, Ontario
Charming Marlwood Golf Course Condo. Welcome to this spacious two-bedroom, two-bath main-level condo located in the sought-after Marlwood Golf Course community. Offering a bright, open-concept layout, this home is carpet-free and move-in ready. Fully painted throughout (2022) including kitchen cabinets and new hardware in 2023. The kitchen features newer stainless steel appliances, granite countertops, and ample storage. The primary bedroom includes a walk-in closet and a private three-piece ensuite with a walk-in shower. A four-piece main bath and in-suite laundry add to the convenience. Step outside to a covered patio that overlooks the tee blocks of the ninth hole a perfect spot to relax and enjoy the view. Additional features include a covered front entrance and two dedicated parking spaces. This well-maintained condo combines comfort and lifestyle in a serene golf course setting, just minutes from shopping, dining, and the sandy shores of Georgian Bay. (id:42776)
RE/MAX By The Bay Brokerage
210194 Burgess Side Road
Georgian Bluffs, Ontario
Tucked into 25 acres of forested privacy and stretching across 900+ feet of shoreline on wild and raw Gowan Lake, this is a retreat you'll never want to leave. One of just two homes on the Lake, with nothing but protected forest in every direction, this custom-designed chalet was built to celebrate privacy, presence, and peace. Inside, you'll find 2,400 sq ft of designer-curated interiors, where every detail reflects the natural surroundings: velvety hand-stained pine flooring, rustic timber beams, natural slate, and soft earthy tones that bring the outdoors in. A stunning atrium dining room with 24-foot vaulted ceilings frames the forest like art, while the farmhouse kitchen--with fresh white cabinetry, butcher block countertops, and apron sink--offers a bright and functional space for slow mornings and shared meals. The sunken California-style living room rises as an architectural showpiece, wrapped in windows, anchored by a stone-clad wood-burning fireplace, and finished with tongue-and-groove ceilings. Upstairs, the lofted primary suite is open, airy, and beautifully bespoke, with 18-foot ceilings and a private balcony overlooking Gowan Lake--the perfect place to watch the sun rise or the fog lift off the water. Two more bedrooms on this level share a thoughtful 4-piece bath with a soaker tub and separate water closet. Above, 2 ladder-accessed loft bedrooms create a whimsical hideaway for the littlest adventurers. Outdoor living is as extraordinary as the indoors. Wrap-around deck, a screened-in sunroom, private loop trail, and a gentle path to the water's edge. A 28-foot-long saltwater pool, tucked into the trees, adds an unexpected touch of luxury for warm autumn mornings or summer afternoons. And with fibre-optic internet, you're as connected as you want to be--and as off-grid as you need. This isn't just a lakefront property. It's a soulful, style-forward sanctuary. Gowan Lake isn't for everyone... just the lucky few. (id:42776)
Keller Williams Realty Centres
Contact me to setup a viewing.
519-386-9930Not able to find any homes in the area that best fits your needs? Try browsing homes for sale in one of these nearby real estate markets.
Port Elgin, Southampton, Sauble Beach, Wiarton, Owen Sound, Tobermory, Lions Head, Bruce Peninsula. Or search for all waterfront properties.

