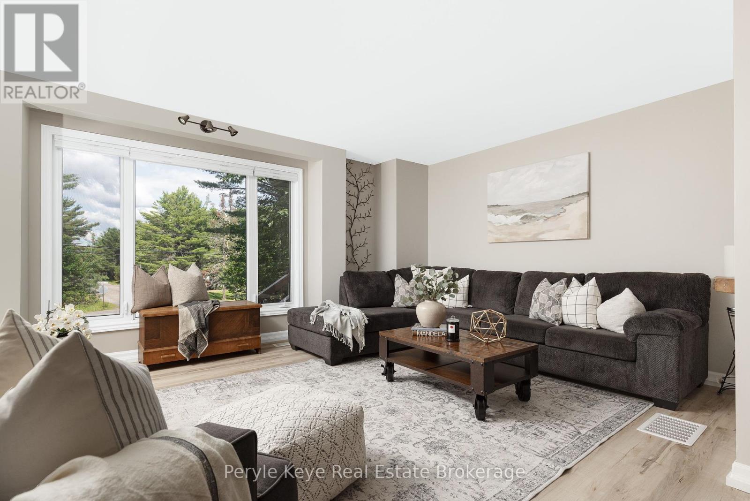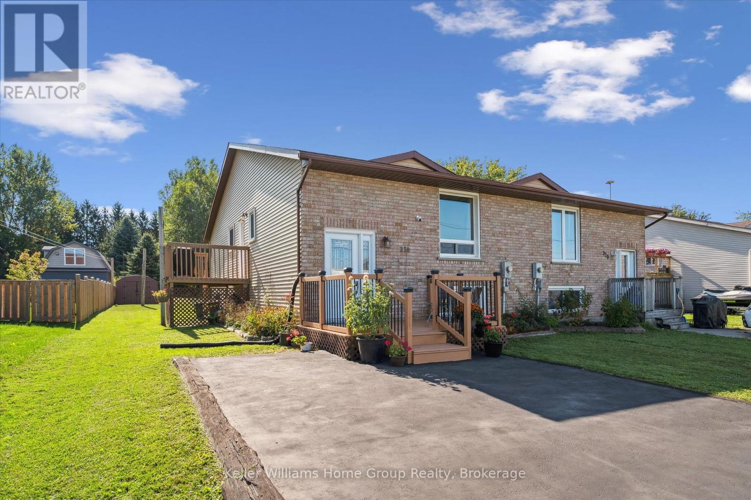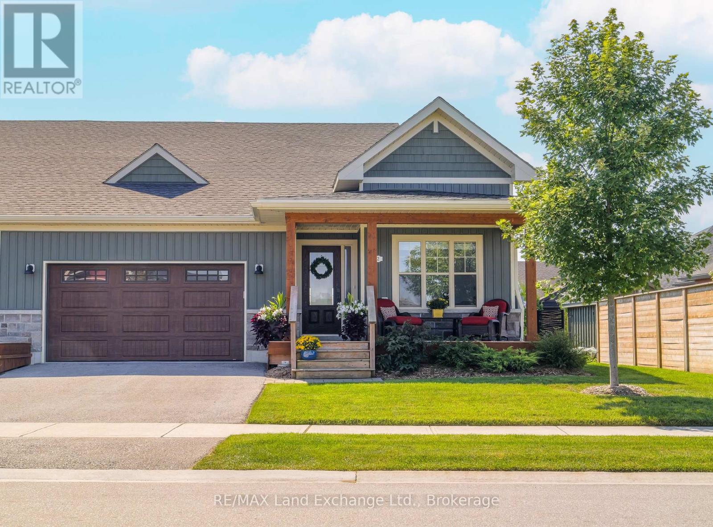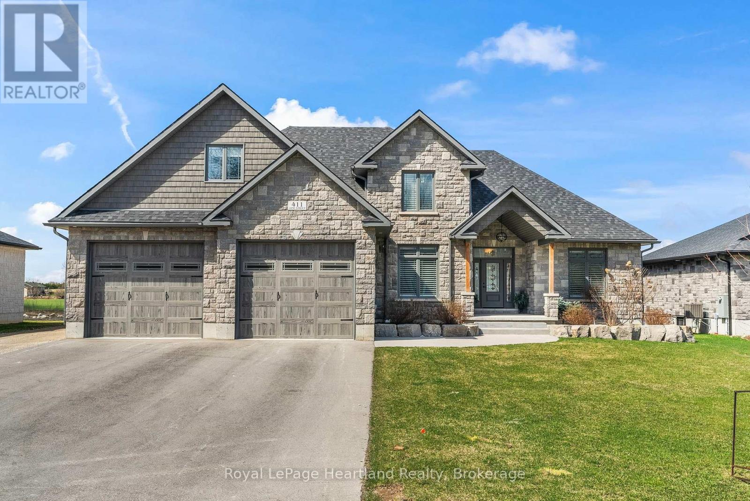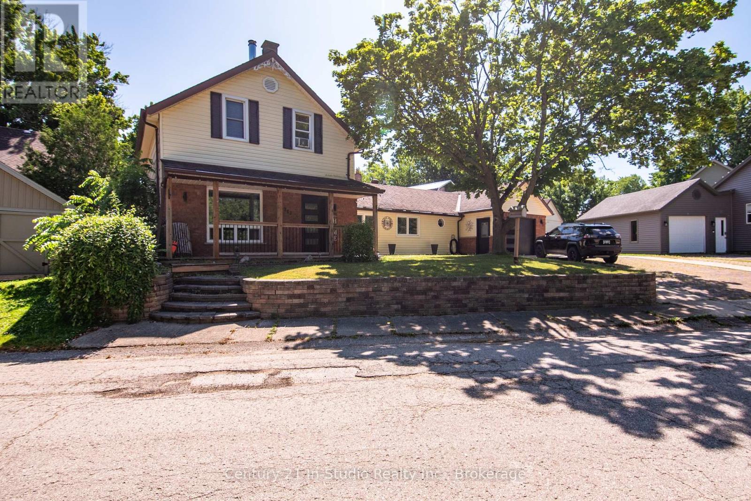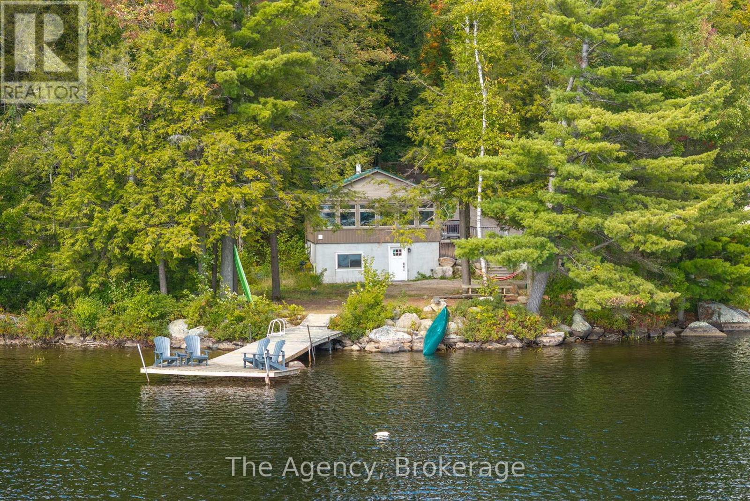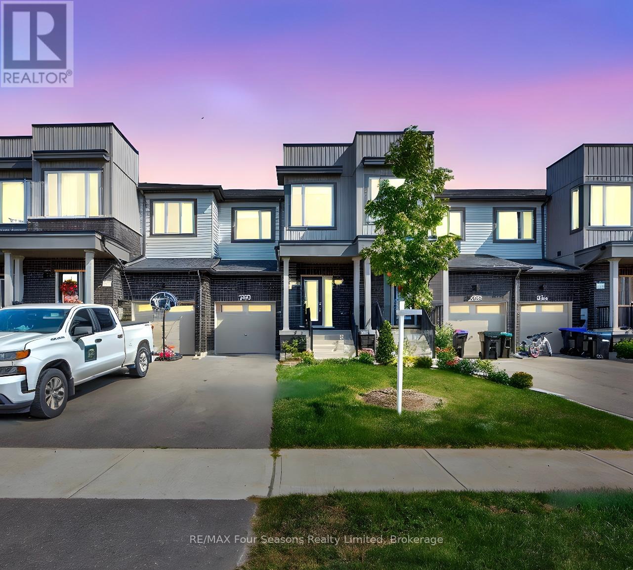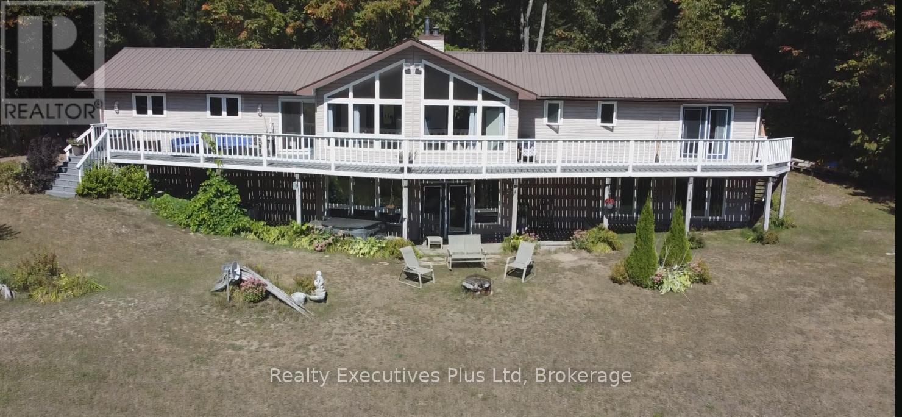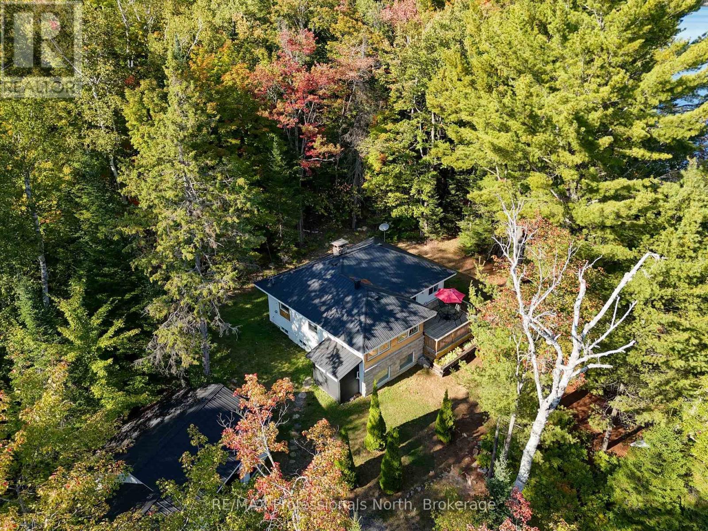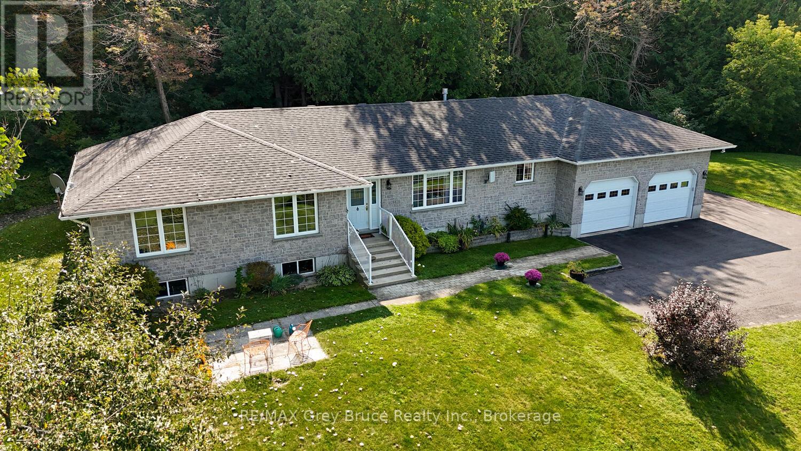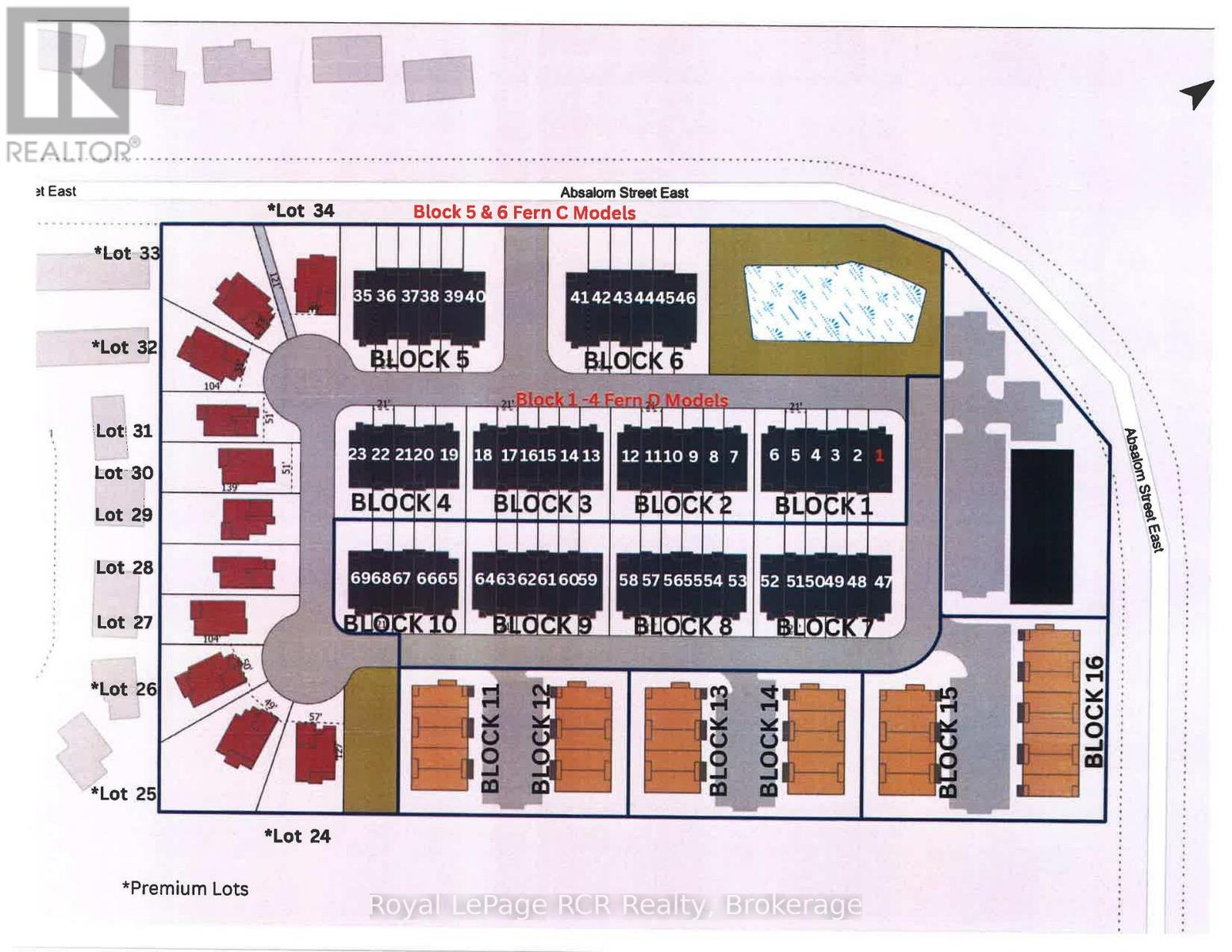Search for Grey and Bruce County (Sauble Beach, Port Elgin, Tobermory, Owen Sound, Wiarton, Southampton) homes and cottages. Homes listings include vacation homes, apartments, retreats, lake homes, and many more lifestyle options. Each sale listing includes detailed descriptions, photos, and a map of the neighborhood.
820 Manitoba Street
Bracebridge, Ontario
Two Homes in One. Endless Possibilities. Welcome to the kind of flexibility that moves w/ you! This isn't a typical 4-bedroom, 2-bathroom residence it's an incredible opportunity to live, rent, or run a business w/ complete flexibility. Whether you're an investor, entrepreneur, multi-generational family, or someone who just wants space that works harder for your life, this address delivers. One of the many standout features is that the entire second floor is a fully functioning living space w/ a open-concept kitchen, dining, & living area, private laundry, full bathroom, plus a bedroom w/ its own balcony. With both an an exterior entrance & the ability to reconnect internally, its flexible living at its best. The main floor offers 3 additional bedrooms, a very spacious layout & multiple recent upgrades! A bright, modern kitchen, main floor laundry, & a layout that offers both flow & function. One of the bedrooms is currently used as a business space perfectly positioned at the side of the home w/ convenience & privacy if you're thinking live/work. The spacious main floor primary suite opens onto a private back deck an inviting outdoor escape w/ direct access to the hot tub & a beautifully landscaped yard, all beneath a canopy of mature trees & coveted privacy. Tucked at the back of the property, a quiet forest path invites peaceful morning walks or spontaneous mini hikes your own slice of Muskoka woodland, right at home. A full unfinished lower level offers even more room to grow. Outside, you'll find two separately fenced areas ideal for pets, play, or added seclusion. Incredible visibility for a home based business, ample parking already in place, & opportunity to explore adding a garage. A full-house automatic Generac brings peace of mind. All of this just 3km from downtown Bracebridge, where vibrant cafés, boutique shops, scenic trails, and a strong sense of community offer the perfect balance between peaceful living and connected convenience. (id:42776)
Peryle Keye Real Estate Brokerage
230 Gordon Street
Centre Wellington, Ontario
Welcome to this 3-bedroom, 1-bathroom raised bungalow set on an incredible 400 deep lot in Fergus. Recently updated, this semi-detached home offers a bright and welcoming layout with a modernized kitchen, refreshed bathroom, and freshly painted interiors throughout. The spacious principal rooms are filled with natural light, creating an inviting atmosphere for everyday living. The unfinished basement provides plenty of opportunity to expand your living space, whether you're envisioning a family rec room, home office, gym or maybe you just need a great hangout for kids. Outside, the backyard is already home to established gardens, with ample room left for play, entertaining, or simply enjoying the outdoors. Ideally located within walking distance to groceries, schools, and scenic trails, this property blends convenience with a sense of space an excellent opportunity to make Fergus your home. (id:42776)
Keller Williams Home Group Realty
1 - 2 Fairway Lane
Saugeen Shores, Ontario
Desirable end unit townhouse backing onto the 4th green at The Club at Westlinks in beautiful Port Elgin. Enjoy the convenience of condo living in this stylish bungaloft, featuring a finished basement and an attached double-car garage. The main floor with the loft offers 1513 square feet. The full basement was finished in 2025 and has over 1000 square feet of living space plus a utility/storage room. Spacious unit with 3 bedrooms, 3 living areas and 4 bathrooms. You don't need to worry about golf balls in the backyard; this condo is perfectly situated to take in the fabulous views without compromising privacy. Bright and airy with large windows, a patio door and high ceilings. This unit has it all, built in 2019, loaded with upgrades throughout, freshly painted, and the basement was finished in 2025. The main level floor plan: open concept kitchen, dining area, living room, two bedrooms, an ensuite bathroom, a four-piece guest bathroom, laundry room and a large foyer. The full, finished basement offers a family room, a large bedroom, a bathroom, a utility/storage room and ample closets. Features include a 9' kitchen island, natural gas fireplace with shiplap surround, custom blinds, a back deck and privacy fences, an ensuite with linen tower, shiplap accent wall, walk-in closet, a kitchen pantry, his and hers closets in the 3rd bedroom, a tile shower, natural gas connections for stove, bbq and dryer, hardwood staircases, and carpet-free. The condo fee is $460.00 per month and includes a sports membership. The sports membership includes 2 full adult golf memberships, use of the tennis/pickle-ball court, and the exercise room. The Club at Westlink is a scenic 12-hole links-style golf course. Fairway Lane is a municipal road and is conveniently located on the east side of Port Elgin, close to amenities and the senior high school. The Westlinks development is suitable for all ages. Check out the multimedia tour and schedule an appointment with your agent. (id:42776)
RE/MAX Land Exchange Ltd.
411 Jane Street
Minto, Ontario
Here is an opportunity of a lifetime. This stunning, custom built home includes over 3000 square feet of finished living space, an attached two+ car garage, a detached 48x32 heated shop and an expansive almost full acre lot all situated on a quiet dead end street backing onto farming fields. Whether you are a car enthusiast looking for space to store and tinker on your prize possessions or youve been searching for the perfect location to operate your business that requires ample parking and space for equipment and tools, it is all here. Enjoy the benefits of being steps from your family the moment you arrive home from work or being able to monitor daily operations from the comfort of your own home. The 5+ bedroom home also offers the potential for an in-law suite with separate entrance from the heated garage and easy to navigate mechanics to create a basement oasis. The main hub of the home is tied together with a floor to ceiling stone fireplace that can be enjoyed from both the bright and inviting family room & kitchen. Stainless steel appliances, walk in pantry, quartz countertops and endless cabinetry complete the chefs dream kitchen, all pouring with natural light and ease of access to the private covered back porch or large back deck and above ground pool. Main floor laundry, primary master suite with ensuite and walk in closet and a main floor secondary bedroom or office allow for you to enjoy the home for many years to come. Grow into the home or slow down in it, the options are endless. This exquisite home and property are surely one that you need to see in person to truly appreciate and captivate all that it offers. Call Your REALTOR Today To View What Could Be The New Home Of You Family, Business & Car Collection at 411 Jane St, Palmerston. (id:42776)
Royal LePage Heartland Realty
267 Mill Drive
Arran-Elderslie, Ontario
Welcome to 267 Mill Drive, Paisley! This lovely home is tucked away on a quiet street in the charming village of Paisley, Ontario a friendly and scenic community where the Teeswater and Saugeen Rivers meet. Known for its small-town charm, artistic spirit, and beautiful natural surroundings, Paisley is a wonderful place to live, explore, and unwind. The home sits across the road from the peaceful Teeswater River, offering calming views and easy access to nature right in your own front yard. Enjoy watching the water flow by or take a walk along nearby trails. Inside, the home is bright and welcoming, with large windows that let in plenty of natural light. The kitchen has been updated with modern finishes, new backsplash and including sleek granite countertops stainless steel appliances, and stylish cabinetry, making it both practical and attractive. The flooring throughout the main living areas is durable and easy to care for, adding to the home's clean, updated look. You'll also appreciate the smart upgrades like a Generac generator, tankless water heater, and central air conditioning giving you comfort and peace of mind all year round. Step outside to enjoy the sunshine on either the front or back deck both perfect spots for relaxing, hosting a BBQ, or simply enjoying the peaceful surroundings. Some recent updates you don't want to miss: 15000 Watt Generac Generator(2022), Lennox AC(2023), Tankless Water Heater(2023), Main-Floor Flooring Engineered Hardwood (2021), Bathroom updates (2023) Front and Garage doors (2021), Front and Back Deck (2023)/2024), Backsplash kitchen (2024), Granite Countertops(2021), Door Handles (2024), Gas Stove, Washer Dryer(2021) Dishwasher, Refrigerator and upright Freezer (2024). This is a move-in ready home in a truly special location. Come see it for yourself book your showing today! (id:42776)
Century 21 In-Studio Realty Inc.
1032 Lakeshore Drive S
Bracebridge, Ontario
Welcome to your peaceful lakeside retreat, a place where serenity, comfort, and connection come together. This beautifully maintained, four-bedroom, two-bathroom year-round cottage offers an inviting blend of rustic charm and modern ease, perfectly designed for family living or as a highly desirable short-term rental investment. Step inside to a sun-filled dining area overlooking the water, the perfect setting for gathering with loved ones. The open-concept kitchen and living space features an oversized island ideal for entertaining, stainless steel appliances, and a warm, welcoming atmosphere that flows seamlessly to the outdoors. The property's waterfront is truly exceptional. Stretch out on the long dock to soak in all-day sun, sway in a hammock under the trees with a good book, or take to the water with every toy imaginable at your fingertips. Evenings bring unforgettable moments around the firepit, where family and friends can gather beneath the stars. With a walkout lower level offering a separate entrance, two additional bedrooms, and a full bath, there's room for everyone to relax in comfort. Completely furnished and thoughtfully updated, this turn-key retreat is ready to enjoy immediately. Located on pristine Leech Lake, known for its clean, spring-fed waters and quiet natural beauty, this property offers both shallow and deep-water entry along a Muskoka granite shoreline. Just minutes from the charming town of Bracebridge, you'll have the best of both worlds: peaceful seclusion with easy access to amenities. Whether you're searching for a family cottage to create lifelong memories or a proven investment property, this retreat truly has something for everyone. (id:42776)
The Agency
250 Atkinson Street
Clearview, Ontario
Welcome to 250 Atkinson Street, Stayner a beautifully maintained family home tucked in a quiet, established neighbourhood just steps from schools, parks, and all the amenities of town. This spacious 2-storey residence offers standout curb appeal and a warm, inviting interior perfect for growing families. Inside, you'll find a bright, open-concept main floor where large windows fill the space with natural light. The well-appointed kitchen boasts granite countertops, modern appliances, and a walkout to the backyard deck ideal for entertaining or enjoying your morning coffee. A comfortable living room anchored by an electric fireplace creates a cozy spot to relax and unwind. Upstairs, three generously sized bedrooms include a primary suite with a walk-in closet and private ensuite bath, while the unfinished basement provides plenty of storage and future potential. Outside, the backyard is a great space for kids and pets to play. The attached single-car garage and double driveway offer ample parking. Move-in ready and brimming with charm, this home blends comfort, space, and convenience a wonderful opportunity to settle into the welcoming community of Stayner. (id:42776)
RE/MAX Four Seasons Realty Limited
353 Mcfadden Line
Parry Sound Remote Area, Ontario
UNORGANIZED TOWNSHIP Welcome to this stunning home offering almost 3000 square feet of finished living space. 6.5 acres of private land including your own pond filled with speckle trout. This very private oasis consists of a total of 5 bedrooms allowing ample room for your out of town guests. A large wrap around deck and hot tub adds a bonus feature to this amazing home. Vaulted ceiling in the living room, massive kitchen with a large island, chicken coop, 2 car garage. Metal roof for a worry free next 50 years! This home is a private paradise surrounded by mixed forest and only 3 minutes to Hwy 11, 20 minutes to North Bay for big box stores. This very well maintained home is worth a look! (id:42776)
Realty Executives Plus Ltd
9 Kortright Road E
Guelph, Ontario
Welcome to 9 Kortright Road East where elegance meets everyday functionality in one of Guelphs most desirable neighborhoods! This beautifully renovated, two-storey brick home offers exceptional curb appeal with a double garage, interlock driveway, modern garage/front door, and mature landscaping. Step inside to a grand foyer with a curved wooden staircase and soaring ceilings, setting the tone for the refined interiors throughout. The heart of the home is the stunning chefs kitchen, featuring an oversized quartz island with seating for ten, sleek black cabinetry, a built in pot filler, high-end stainless steel appliances, and statement lighting. Stunning glass sliding doors and picture windows provide panoramic views and seamless access to the resort-style backyard with a heated pool ideal for summer entertaining and relaxing. Enjoy the thoughtfully designed layout with spacious principal rooms, including a formal living room and cozy family room with accent wall and brick fireplace. Upstairs, the primary suite is a luxurious retreat, featuring a 4pc bathroom with soaker tub and walk-in closet. The second bedroom includes a secondary bedroom/office which has its own entrance to the shared 4pc bathroom, while the third bedroom is also generous in size. Downstairs, find a 2-bedroom basement apartment with ample living space. Separating the apartment is a door that takes you through to the exercise room. Enjoy the footprint of your basement while having an entirely separate suite. This meticulously maintained home is move-in ready with countless upgrades and located just minutes from top-rated schools, the University of Guelph, shopping, transit, and parks. (id:42776)
Royal LePage Royal City Realty
1046 Pine Lake Shores Private
Bracebridge, Ontario
Welcome to a timeless Muskoka retreat thoughtfully updated for modern comfort and year-round enjoyment. Nestled on the shores of sought-after Pine Lake a pristine, spring-fed gem, this four-season home or cottage offers over 230 feet of private frontage with a gradual, sandy entry, perfect for swimming, paddling, and family fun.Inside, the renovated interior features 3 bedrooms and 1 bathroom, with an open-concept living and dining area anchored by a cozy wood-burning fireplace. A wrap-around kitchen with built-in stainless steel appliances and wall-to-wall west-facing windows ensures breathtaking sunset views over the lake. Upgrades include central A/C and forced air propane furnace, a state-of-the-art water filtration system, stainless steel laundry, and even an outdoor shower for that authentic cottage feel.Step outside to enjoy an extended dock, a shore line fire pit, and a spacious deck where you can relax or entertain against the backdrop of Muskoka's natural beauty. A large double detached garage provides ample storage for all your toys, or could be transformed into for additional space.Located less than 20 km from downtown Bracebridge, youll have easy access to groceries, dining, and all amenities while still enjoying the peace and privacy of lakefront living. This is more than just a cottage; it's a lifestyle investment in relaxation, adventure, and family memories. (id:42776)
RE/MAX Professionals North
501204 Grey 1 Road
Georgian Bluffs, Ontario
Welcome to this spacious and well-maintained 3 bedroom, 4 bathroom bungalow, ideally located on nearly an acre along sought-after Grey Road 1 and close from public water access to beautiful Georgian Bay! Offering over 2,400 sq ft of living space, this home features a bright open-concept design with a large kitchen and island, updated flooring, natural gas heating, and central air. The full basement is partially finished, giving you the perfect opportunity to have a rec room, home gym, or additional living space. Outdoors, a generous back deck provides a private spot for entertaining or enjoying al fresco dining with views of mature trees. The property also offers comfortable privacy and even a partial view of Georgian Bay. Centrally located between Owen Sound and Wiarton, this home is just a short stroll to the Bay, where you can take in the natural beauty and endless recreation it has to offer. A wonderful blend of comfort, space, and location this one is not to be missed! (id:42776)
RE/MAX Grey Bruce Realty Inc.
31 Finley Court
South Bruce, Ontario
MILDMAY BUILDING LOTS, WATER, SEWER, HYDRO AND GAS AT STREET, BUYER PAYS OWN DEVELOPMENT FEES, SELLER HAS HOME PLANS FOR LOTS AND WILL BYILD COMPLETE PACJAGE, LOT AND HOME INCLUDED, SEVERAL LOTS AVAILABLE, LOT PRICE PLUS HST. THESDE AFE VLC LOTS, VACANT LAND CONDO LOTS (id:42776)
Royal LePage Rcr Realty
Contact me to setup a viewing.
519-386-9930Not able to find any homes in the area that best fits your needs? Try browsing homes for sale in one of these nearby real estate markets.
Port Elgin, Southampton, Sauble Beach, Wiarton, Owen Sound, Tobermory, Lions Head, Bruce Peninsula. Or search for all waterfront properties.

