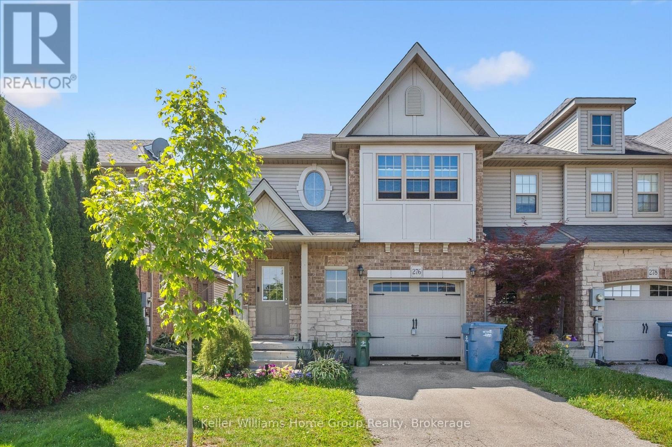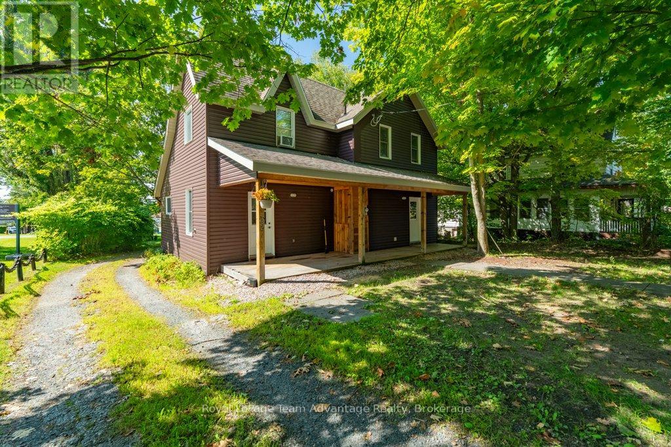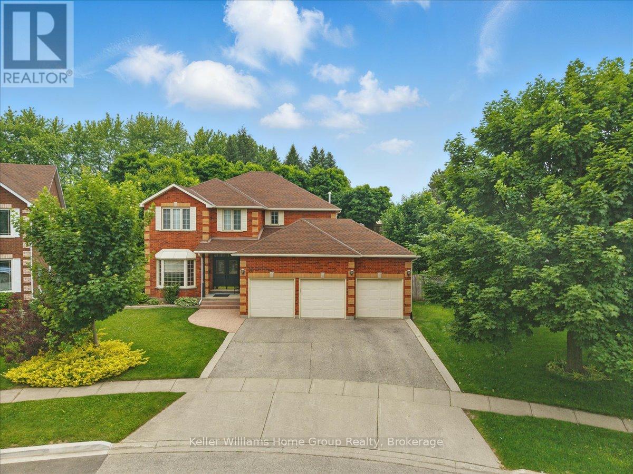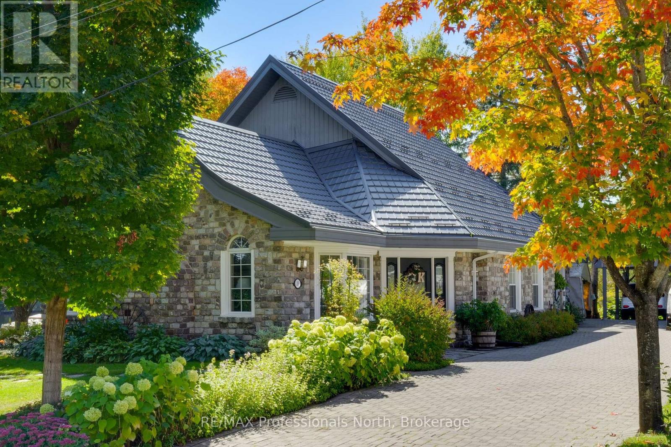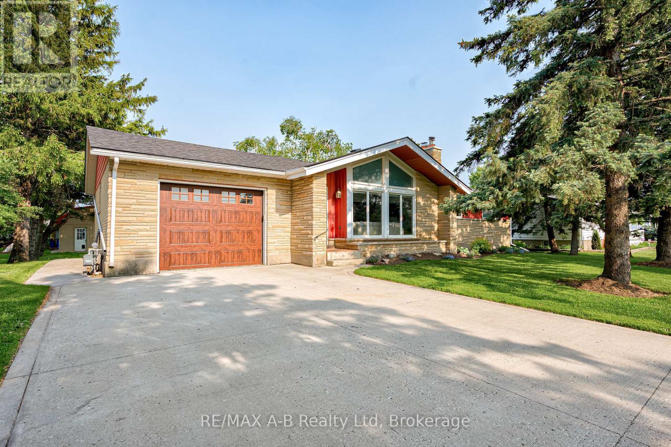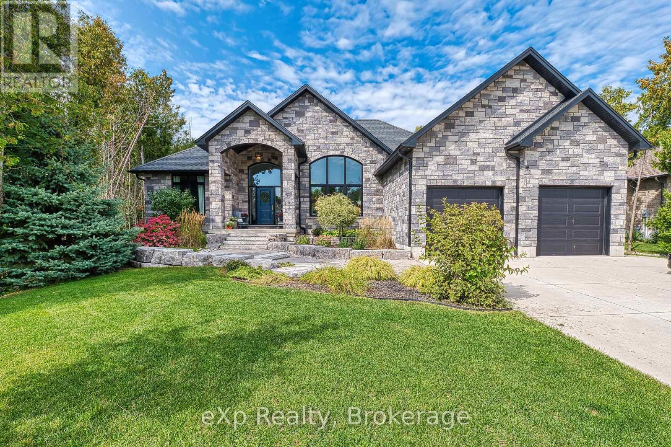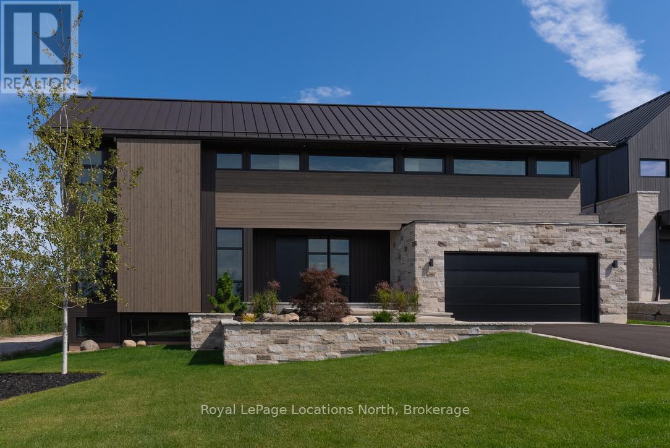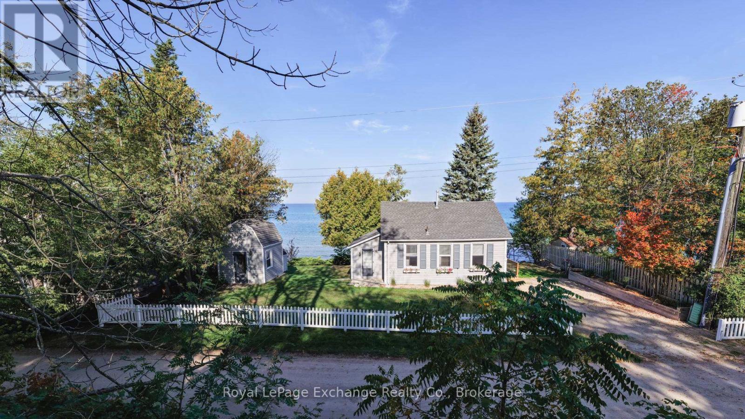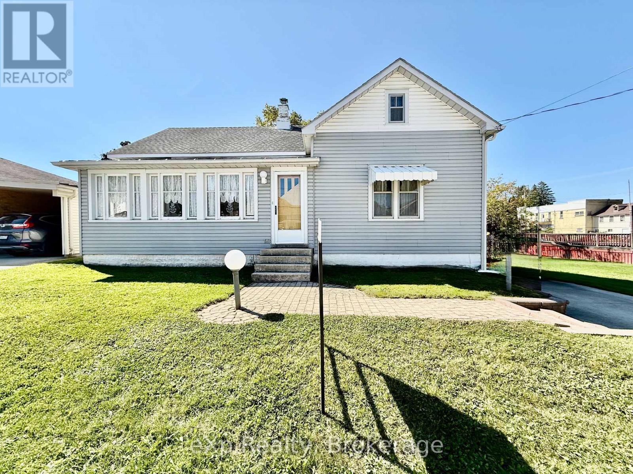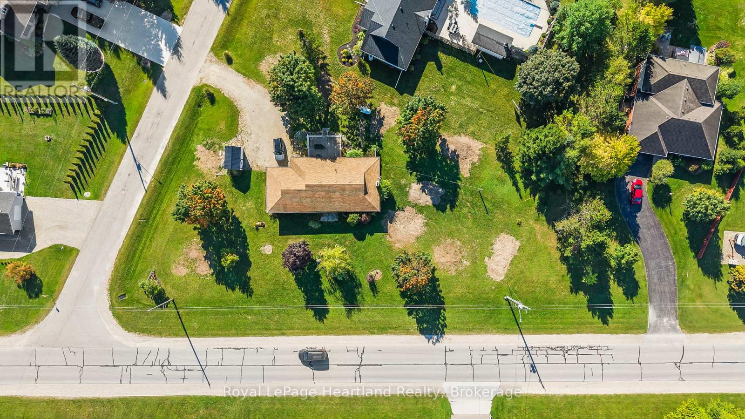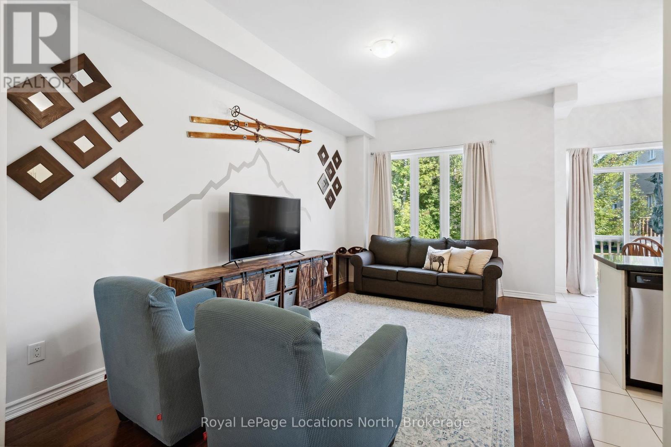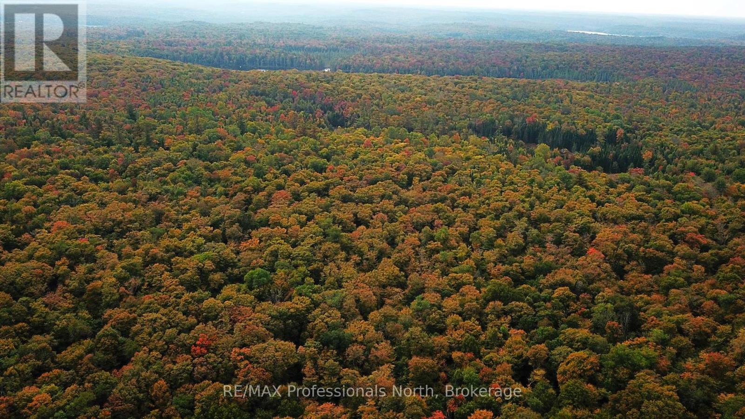Search for Grey and Bruce County (Sauble Beach, Port Elgin, Tobermory, Owen Sound, Wiarton, Southampton) homes and cottages. Homes listings include vacation homes, apartments, retreats, lake homes, and many more lifestyle options. Each sale listing includes detailed descriptions, photos, and a map of the neighborhood.
276 Severn Drive
Guelph, Ontario
Welcome Home to this well built end unit town home in highly sought after area close to school, shops and public transit with NO NEIGHBOURS directly behind and NO CONDO FEES! Enjoy carpet free main floor with 2pc bathroom, open concept living/dining area and kitchen with loads of natural light and new high end stove (2024) plus lots of counter space and cupboards. Upstairs you will find convenient 2nd floor laundry closet, 3 good sized bedrooms, all with closets, and master with good size cheater ensuite with soaker tub and separate shower. Enjoy quiet yard with deck, partial privacy screen and mostly fenced with no neighbours looking into your backyard from behind! This home also has central air conditioning and central vac. View photos, floor plan and virtual tour in links attached to listing. (id:42776)
Keller Williams Home Group Realty
32 Waubeek Street
Parry Sound, Ontario
Welcome to 32 Waubeek Street. Flexible living that works for you. Set up for separate living this property offers options: use it as a duplex, an in-law suite or a comfortable multi-generational home. The upper unit is already rented and bringing in steady income while the main level is vacant and ready for your next chapter. With two bedrooms, a full bath and shared laundry, the lower unit is practical and easy to manage whether you live here yourself or lease it out. The level lot, large yard and plenty of parking add to the everyday convenience. However you choose to use it, income property, family solution or long-term investment 32 Waubeek Street gives you room to grow and the freedom to make it your own. (id:42776)
Royal LePage Team Advantage Realty
98 Hume Drive
Cambridge, Ontario
Beautifully Updated 4-Bed, 4-Bath Home with 3-Car Garage in Prime Fiddlesticks!Perfect for families and entertainers alike, this stunning 2,920 sq. ft. 2-storey home sits on a premium lot in one of Cambridges most desirable neighbourhoods. With 9-foot main floor ceilings, 4 bedrooms, 4 bathrooms, a finished basement, and a rare 3-car garage, this home offers the perfect balance of space, comfort, and style.The main floor showcases a bright, open layout featuring a renovated chefs kitchen with quartz countertops, a breakfast bar with waterfall end, and a matching quartz backsplash. The formal dining room, spacious living room, and additional sitting area create seamless spaces for hosting. A renovated office, stylish powder room, and convenient main-floor laundry complete this level.Upstairs, the expansive primary suite boasts his-and-hers walk-in closets and a spa-like 5-piece ensuite with jacuzzi tub. Three additional generous bedrooms and a 4-piece main bath provide plenty of room for family or guests. The finished basement adds versatile living space, ideal for a rec room, home gym, or guest suite.Outside, enjoy a fully fenced backyard with a covered concrete deck and custom-built shedperfect for outdoor gatherings. Recent updates include fresh interior paint (2025), brand-new carpet in all bedrooms, and the stunning renovated kitchen.Close to top-rated schools, parks, and every amenity, this home truly has it all. Dont miss your chance to call it yours! (id:42776)
Keller Williams Home Group Realty
35 Church Street
Huntsville, Ontario
Welcome to a property so beloved, it's been admired from the water for decades - a true Muskoka icon nestled along the tranquil shores of the Muskoka River, just before it opens into the shimmering expanse of Fairy Lake. This one-of-a-kind stone-clad home captures the essence of cottage country magic - a dreamy blend of timeless charm and refined comfort, set at the peaceful end of a quiet cul-de-sac. Wander down to a gently sloping, park-like lot where mature trees sway gently overhead, and lush perennial gardens burst with color. Whispering willows dance in the breeze, casting flickering shadows on the rippling water. Nature and home blend seamlessly here. Multiple handcrafted stone patios offer the perfect places to dine alfresco, sip morning coffee, or toast the sunset with friends. Whether you're basking in the sun on the sprawling dock (approx. 12x96ft) or curling up under a canopy of stars, the river is your ever-changing backdrop. Inside, the charm continues. Step into a soaring great room with warm wood accents and beams and a cozy gas fireplace - an inviting space to gather and unwind. The eat-in kitchen features granite counters, an abundance of cabinetry, and picture windows that perfectly frame the water views. Rich hardwood floors thru-out many of the living spaces. The main floor primary suite offers peaceful privacy, while two additional bedrooms and three baths provide comfort for guests and family alike. A full basement attached garage with inside entry, and ample storage complete the offering. Only minutes by boat or on foot to the heart of downtown Huntsville, yet worlds away in feel - this is more than a home. It is a Muskoka dream made real. (id:42776)
RE/MAX Professionals North
3981 111 Road
Perth East, Ontario
A spacious, beautifully updated family home with endless potential. Welcome to a property that offers comfort, versatility, and room to grow. Set on a generous 90x200 ft lot, this home features three large bedrooms, a stylish bathroom, and a bright kitchen with a cozy dining area. The main floor flows effortlessly into a grand living room with soaring cathedral ceilings and a warm wood-burning insert, creating the perfect space for relaxing or entertaining. Downstairs, the fully finished basement adds even more living space, with two additional rooms, a second bathroom, and a spacious recreation room ideal for family fun, movie nights, or hosting guests. Recent upgrades include a new furnace and air conditioning system, a freshly renovated bathroom, and a brand-new roof giving you peace of mind and modern convenience. Step outside to enjoy a large covered deck and a stamped concrete patio, perfect for summer gatherings and quiet evenings. And for those who need extra space for hobbies, storage, or a home-based business, the incredible 1,600 sq. ft. heated shop is a game-changer. It even comes equipped with 600v three-phase power, offering flexibility for a wide range of uses. Whether you're a growing family, a passionate hobbyist, or an entrepreneur looking for a unique opportunity, this property delivers the space, features, and freedom to thrive. Don't miss your chance to make it yours schedule your private showing today. (id:42776)
RE/MAX A-B Realty Ltd
9 Westgate Drive
Saugeen Shores, Ontario
Welcome to 9 Westgate Drive, an exquisite custom-built Snyder home nestled in the prestigious neighborhood of Saugeen Shores. This stunning residence is just minutes away from the picturesque walking trails and the scenic shore road, offering a beautiful pathway that leads directly to downtown Southampton, the marina, and the sandy shores of Port Elgin Main Beach.This six-year-old home is situated on a sprawling tree-lined lot, providing an abundance of privacy. Step inside to discover a bright and airy interior featuring soaring vaulted ceilings and beautiful engineered hardwood flooring throughout the main floor. The kitchen will simply take your breath away, offering ample space for cooking, plenty of cupboard storage, and a lovely pantry. Quartz countertops add a touch of elegance, while sliding doors from the dining room lead out to an extremely large and beautiful deck, perfect for entertaining or enjoying peaceful outdoor moments.The spacious layout includes three well-appointed bedrooms and two elegant bathrooms, with the primary suite boasting a luxurious en suite complete with a rainfall shower and a generously sized soaker tub. The primary bedroom also features a large walk-in closet, while the great room is adorned with stunning windows that seamlessly blend indoor comfort with the beauty of the outdoors. Backing onto a scenic green space, this home offers complete privacy, ensuring youll never have neighbors directly behind you.The fully finished basement adds even more value, featuring two additional bedrooms and another four-piece bathroom, making it perfect for family gatherings or hosting friends. With everything you need conveniently located on the main floor, this true bungalow provides both functionality and elegance. The exterior is adorned with beautiful stonework, enhancing its curb appeal. This breathtaking home is a must-see schedule your viewing today and experience the perfect blend of luxury and tranquility at 9 Westgate Drive! (id:42776)
Exp Realty
104 Maryward Crescent
Blue Mountains, Ontario
Welcome to this exceptional, architecturally refined residence where luxury, functionality, and design exist in perfect harmony. Thoughtfully curated for elevated living, this high-end custom home is a rare offering that seamlessly blends innovative features with warm, organic finishes. Step inside and be greeted by a striking wall of greenery framed by expansive windows. The great room sets the tone with soaring vaulted ceilings, rich wood accents, ambient mood lighting, and oversized aluminum windows that flood the space with natural light, creating a sense of openness and calm. At the heart of the home lies a dream kitchen, outfitted with a 30" panelled fridge and 30" freezer, a 48" induction/gas combo stove, wine fridge, ample storage and a walk-in pantry complete with a sink, second dishwasher, and built-in coffee station the perfect blend of luxury and function. The spacious dining area flows seamlessly into a heated four-season sunroom. With massive sliding doors leading to the outdoors, this flexible space is perfect for year-round entertaining and relaxed indoor-outdoor living. Main floor powder room with a full shower has been thoughtfully designed with future pool or hot tub access in mind. Upstairs, you'll find three expansive bedrooms, each with custom walk-in closets and spa-inspired ensuites. The primary retreat offers serene escarpment views from bed and a glimpse of the bay from the closet window a peaceful start to everyday. The finished lower level offers exceptional versatility, featuring two oversized bedrooms, a home office, storage, heated floors and a roughed-in wet bar. Whether you envision a media lounge, gym, or guest suite, the possibilities are endless. Perfectly located in one of the areas most desirable communities - hike from your doorstep, stroll to the water, or hop on the Georgian Trail. Just minutes from the Georgian Bay Club, private ski clubs, and the charm of Thornbury. Taxes have not yet been assessed. (id:42776)
Royal LePage Locations North
264 Goderich N
Kincardine, Ontario
Affordable lake front home Amazing waterfront property on the sandy shores of Lake Huron offers a peaceful retreat just steps from the water, with 96 feet of sandy lake frontage. The 3-bedroom, 1-bath home, complete with a bunkie, is nestled on a quiet, one-way street in Kincardine, close to downtown, the harbour, and all amenities. It's perfect as a cottage or year-round home. Breathtaking lake views and world-famous sunsets from your living room and private . The property includes a beach stone fireplace, beachside retaining wall to prevent erosion and space for guests in the private bunkhouse. With potential for rental income, don't miss this rare opportunity to own a slice of lakeside paradise! (id:42776)
Royal LePage Exchange Realty Co.
2 Simpson Street
South Bruce, Ontario
Welcome to 2 Simpson street, in the town of Mildmay. This four bedroom home sits on a quiet street and offers a private backyard setting. The main level has two bedrooms, a full bathroom, kitchen and dining room, as well as a large living room. Upstairs you will find two nice sized bedrooms. Patio doors off the back lead to a private patio and the front enclosed porch is an added bonus. Be sure to come check this listing out. (id:42776)
Exp Realty
1020 Main Street
Howick, Ontario
Discover serene living in this beautifully maintained 4-bedroom, 2-bathroom bungalow, perfectly set on a spacious -acre property in a peaceful neighbourhood. With plenty of room to relax and grow, this home combines comfort, privacy, and modern conveniences.The well-thought-out design with a roughed-in ensuite in the primary bedroom and roughed-in wet bar in the basement and the back deck is pre-wired for a hot tub or spa ready for you to customize to suit your lifestyle. Enjoy a meticulously landscaped yard, perfect for family fun or peaceful relaxation, including a handy 8x10 shed with a mezzanine for extra storage. Recent upgrades include: New Well Pump & Sewage Pump, Wired Back Up Generator & Asphalt Shingled Roof in the last 5 years, plus a Brand New Propane Furnace May 2025. With Fibre Optic Internet, an attached garage and separate side entrance this home allows you to easily convert the basement into a home business or in-law suite, the options are endless! This home truly has it all space, upgrades, and endless potential. Dont miss your chance to make it yours! Reach out to your REALTOR today to schedule a private showing and see why this property is the perfect place to call home. (id:42776)
Royal LePage Heartland Realty
6 Blasi Court
Wasaga Beach, Ontario
Welcome to this beautifully appointed carpet-free 3-bedroom, 2.5-bathroom townhouse in a highly desirable, family-friendly neighbourhood. What truly sets this home apart is its unbeatable location, just a short walk to the beach, one of the areas best schools, scenic trails, and a wide range of local amenities. Nestled in a quiet community this townhouse offers the perfect blend of style, comfort, and everyday convenience. The main floor boasts 10' ceilings, a spacious entrance, a convenient powder room, and an open-concept eat-in kitchen that seamlessly integrates with the living area - perfect for both everyday living and entertaining. Upstairs, with 9' ceilings throughout, you'll find a primary bedroom with a well-appointed 4-piece ensuite, a main 4-piece bathroom, and two additional bedrooms. Both upper levels feature elegant hardwood and tile flooring, enhancing the homes modern appeal. The finished basement provides a versatile recreation room and ample storage, ideal for family activities and organization. Outside, enjoy a partially fenced backyard, a 1-car garage, and an extra driveway space for convenient parking. (id:42776)
Royal LePage Locations North
00 South Horn Lake Road
Magnetawan, Ontario
Remarkable 100 acre parcel of mixed forest with varied terrain, and convenient access to Horn Lake close by. This stunning piece of the North invites you to explore the woods, valleys, rocky outcrops, existing trails, as well as the endless trails, lakes, and rivers in the immediate area. Enjoy the great outdoors during all 4 seasons: hiking, hunting, ATV, Snowmobile, Skiing, and more! With its great location, you are just a short drive to the amenities of Burks Falls and an array of outdoor recreation pursuits. **Current access is via a historic colonization road (trail) or unopened road allowances off South Horn Lake Road. DOES NOT DIRECTLY FRONT ON SOUTH HORN LAKE ROAD. Zoning is RU (Rural), with a very small piece of (EP) Environmentally Protected towards South-East corner. Contact for additional documentation. (id:42776)
RE/MAX Professionals North
Contact me to setup a viewing.
519-386-9930Not able to find any homes in the area that best fits your needs? Try browsing homes for sale in one of these nearby real estate markets.
Port Elgin, Southampton, Sauble Beach, Wiarton, Owen Sound, Tobermory, Lions Head, Bruce Peninsula. Or search for all waterfront properties.

