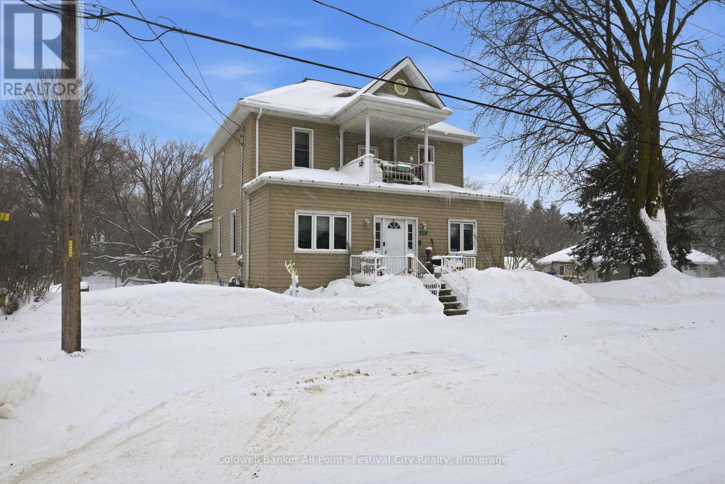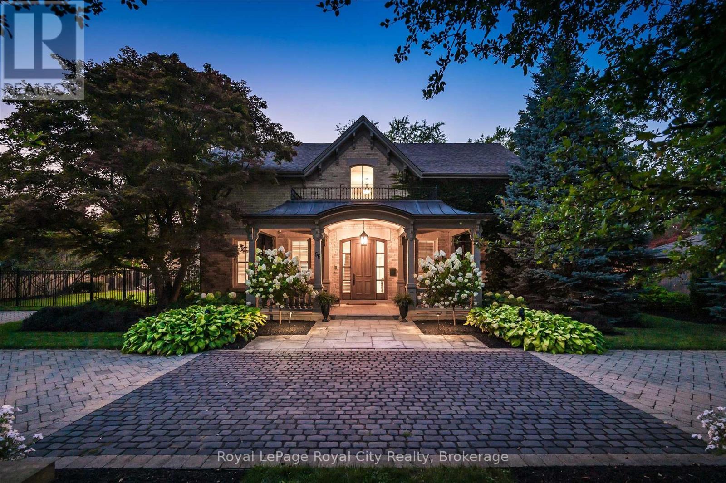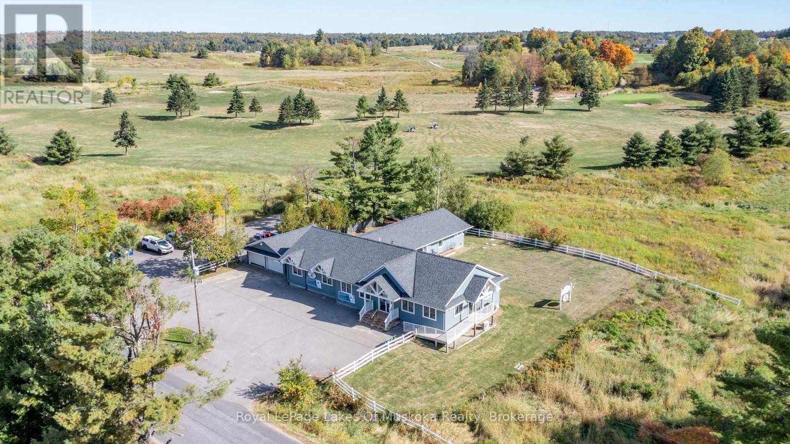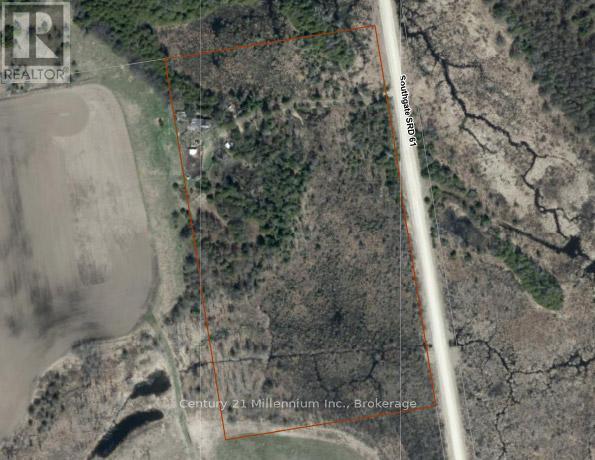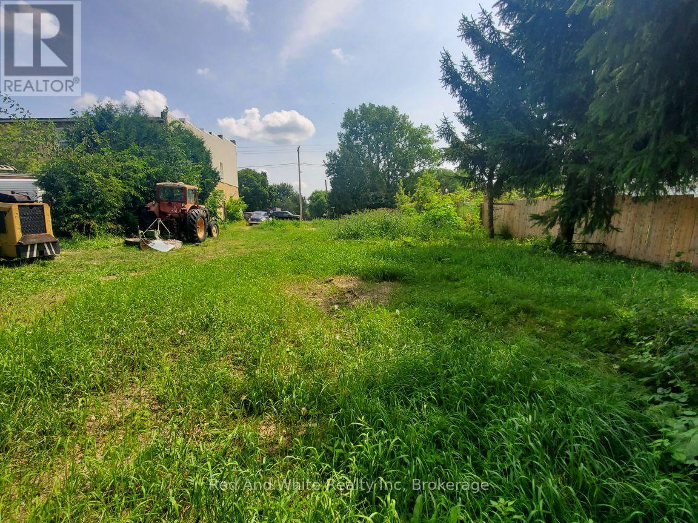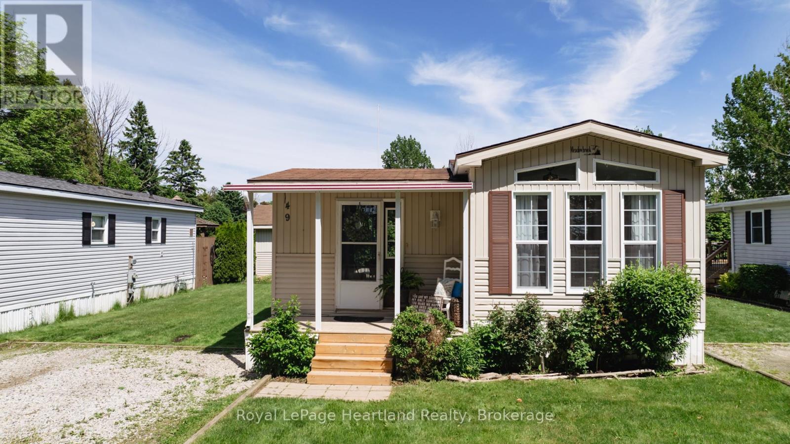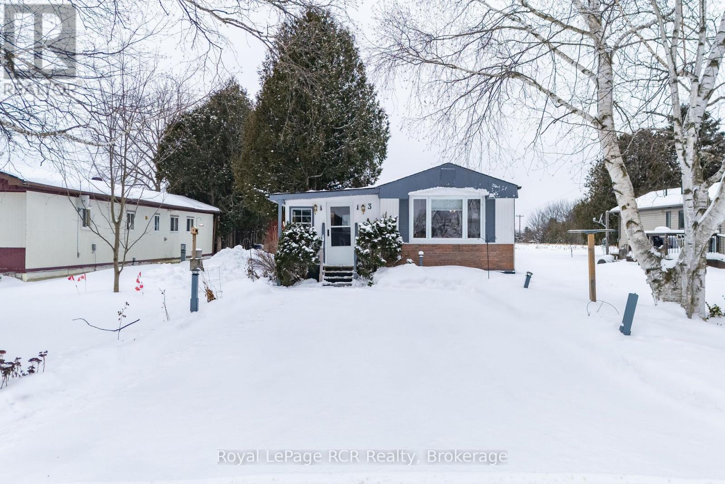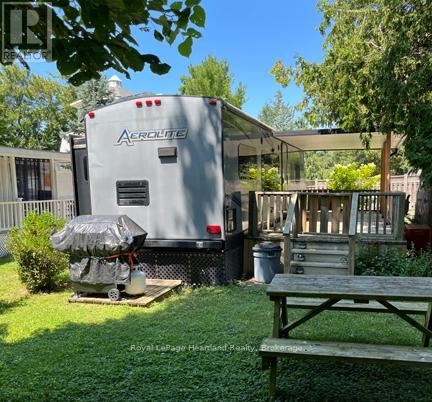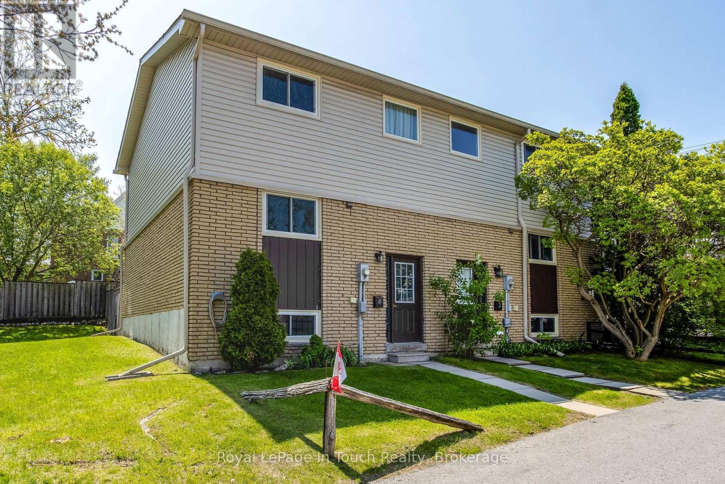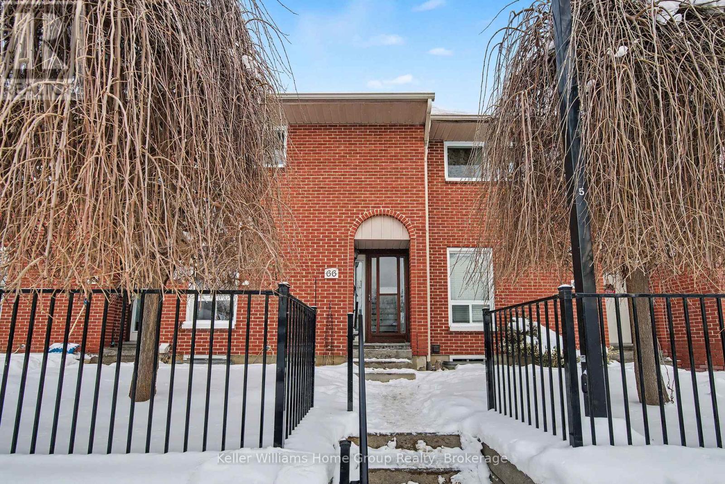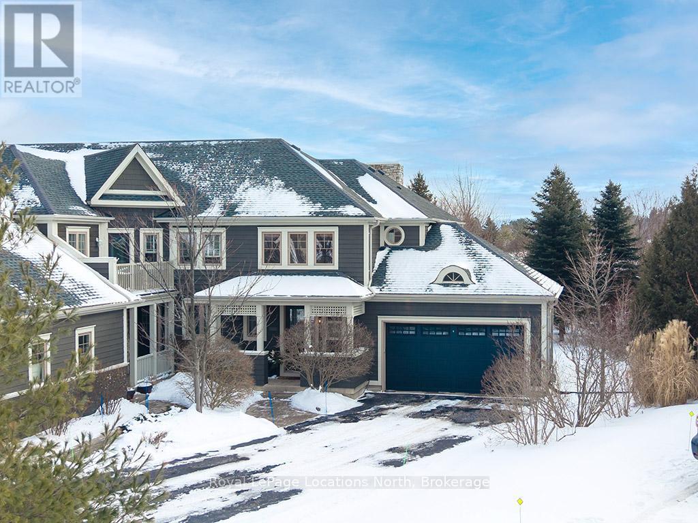Search for Grey and Bruce County (Sauble Beach, Port Elgin, Tobermory, Owen Sound, Wiarton, Southampton) homes and cottages. Homes listings include vacation homes, apartments, retreats, lake homes, and many more lifestyle options. Each sale listing includes detailed descriptions, photos, and a map of the neighborhood.
3990 Perth Road 180
West Perth, Ontario
Welcome to 3990 Perth Road 180 - a stately two-storey home set on over half an acre with stunning river views and room to expand. This four-bedroom, two-bath property offers rare space to grow, breathe, and truly make it your own, all while enjoying beautiful, unobstructed views of the river. Whether you envision gardens, additional outdoor living, or future expansion, the land here delivers possibilities that are increasingly hard to find. Inside, the family room invites you to unwind beside a cozy fireplace, while outdoors an expansive deck with a full awning, overlooking the fenced dog run, provides the perfect place to relax, entertain, and take in the peaceful scenery. Peace of mind comes standard with an automatic gas generator, ensuring uninterrupted comfort year-round. For the car enthusiast or hands-on hobbyist, the detached two-car carriage-style garage is a standout - insulated, powered, and ready for work or storage. Thoughtful upgrades include newer windows, leaf guards on the roof, a trailer plug installed last year, and a new water heater with water softener system (2024).Over half an acre, river views, room to grow, and features that support real life - this is a property that delivers space, security, and long-term value. (id:42776)
Coldwell Banker All Points-Festival City Realty
66 Grange Street
Guelph, Ontario
Welcome to 66 Grange Street, an inviting blend of elegance and comfort in Guelphs beloved St. Georges Park. Bright and airy, this impressive manor features nearly 5,000 square feet of living space, thoughtfully designed for family gatherings and relaxing evenings at home. From dual grand staircases to spacious, sunlit principal rooms with timeless architectural touches, every corner invites you in.The open chefs kitchen is the perfect place to whip up family favourites or entertain friends, flowing seamlessly into generous living and dining spaces. With five bedrooms and six bathrooms, everyone has their own spot to unwind, and the primary suite feels like a private retreat with its spa-inspired amenities and calming views of the lush backyard.Downstairs, a finished basement with a separate entrance adds flexibility for guests or home office needs. Step outside to enjoy your own backyard oasis, complete with an inground pool, outdoor kitchen, and beautifully landscaped grounds that make summer gatherings a delight. Theres plenty of room for vehicles too, thanks to a circular brick driveway and double garage.Set on a rare half-acre parcel that spans four city lots, this home offers space to grow and endless possibilities. Enjoy strolls to parks, top schools, and local amenities, all just minutes away. If youve been searching for a place where luxury feels easy and every day is a little brighter, 66 Grange Street is ready to welcome you home. (id:42776)
Royal LePage Royal City Realty
1008 South Monck Drive
Bracebridge, Ontario
Well maintained commercial building on almost 1 acre of land in the growing town of Bracebridge. The building ONLY is for sale with long term lease in place. Property is improved with an approximately 4,027 sqft one storey building with a full basement, detached double car garage and surface parking lot. It is currently tenanted and operates as Centennial Animal Hospital, a well known and highly reputable name within Muskoka that has been operating from this location since 1983.The layout of the building is specifically designed as a veterinary clinic and comprises multiple exam rooms, large reception area, offices, surgery/exam area and washrooms. The original residential home is attached and is used for additional office and work space, washroom and a staff kitchen area. The basement is used for storage, laundry, lockers, kennels and utilities with a separate living space that includes a kitchen and additional bathroom historically used for staff overnights. The newer section of the basement has recently been refinished and houses a new propane forced air furnace, electric and propane hot water tanks, central vacuum and HRV. The exterior is vinyl siding with an asphalt shingle roof that was new approximately 6-8 years ago. Foundation is concrete block. Building is serviced with an oversized septic system and a drilled well. The owners - Centennial Holdings Inc - are looking to sell the building with a long term tenant in place. The current lease expires in November 2026 with two five year options to renew. It is assumed that because the building is so specialized and the veterinary practice is an ongoing concern, the tenant will choose to stay on. Property backs onto the Highlands Golf Course. New RONA Building Centre planned across the street and new residential subdivision recently announced down the road. Great exposure at the corner of South Monck Drive and Muskoka Road 118 West to Port Carling. (id:42776)
Royal LePage Lakes Of Muskoka Realty
612608 Sideroad 61
Southgate, Ontario
Welcome to a rare 8+ acre eco-inspired recreational retreat-a true permaculture paradise and nature lover's haven. Thoughtfully nurtured and rich with possibility, this private sanctuary offers an abundance of fruit-bearing trees, thriving berry bushes, established fencing, and trellises, creating a landscape designed to grow with you.Winding walking paths lead you through peaceful surroundings, past tranquil ponds and open spaces ideal for a large vegetable garden, chicken coop, or future sustainable projects. Whether you envision a seasonal nature escape, or a recreational getaway, this property provides the space and privacy to bring your vision to life.In every season, the land transforms-lush and productive in the warmer months, and a winter wonderland when snow blankets the landscape, offering serenity and natural beauty year-round. This is a place to unplug, reconnect, and escape the bustle of city life, where mornings are filled with birdsong and evenings end under star-filled skies. A rare opportunity to own a slice of nature's abundance-perfect for those seeking privacy, sustainability, and endless potential. All due diligence regarding building and future use is the responsibility of the buyer and the buyer's agent. Nature's haven awaits. (id:42776)
Century 21 Millennium Inc.
527 Florence Road
Dawn-Euphemia, Ontario
This land offers tremendous potential as the zoning of C1 permits a mixed use of commercial and residential. The current owner has cleared the property and removed the building structures, removing the cost from the next owner and enabling a blank canvas for you to create your oasis. This property would be ideal for someone requiring a residence and business at the same location, which was how the property was used in the past. Some examples would be a bed and breakfast, daycare, store, gift shop, office, automotive garage, restaurant, retail store, service shop, tavern, etc. We can provide a full list of permitted establishments as per the Township of Dawn-Euphemia. If you want to know more about this property, reach out to your agent, or if you don't have an agent contact the listing agent. (id:42776)
Red And White Realty Inc
49 - 77307 Bluewater Highway
Bluewater, Ontario
Live Free for a Year at Northwood Beach Resort! That's right - buy 49 Waters Edge and enjoy ONE FULL YEAR of RENT FREE LIVING! That's 12 months of keeping your money for travel, family, or simply enjoying life by the lake. Nestled in the sought-after Northwood Beach Resort on the scenic shores of Lake Huron and just minutes from Bayfield, this charming Northlander model offers comfort and flexibility - featuring a cozy living room with gas fireplace, spacious eat-in kitchen, and a versatile den that can double as a second bedroom or office. The community offers amenities including a newly renovated clubhouse, swimming pool, and breathtaking sunsets over Lake Huron right from your front porch. If you've been dreaming of a carefree lakeside lifestyle - with the bonus of living rent-free for your first year - this is your sign to make the move. 49 Waters Edge, Northwood Beach Resort - where your next chapter begins with freedom, comfort, and a view. (id:42776)
Royal LePage Heartland Realty
Unit #3 - 302694 Douglas Street
West Grey, Ontario
Embrace a serene and peaceful lifestyle in this move-in ready home, nestled in a quiet community minutes from Durham. Established White Birch trees welcome you at the lane entrance. Home boasts two separate entry rooms, for ease of access and additional space. The second porch leads onto the back patio, where a private backyard oasis awaits. Unwind under a covered pergola, on the sun-filled patio area or gathered around a cozy campfire while you watch picturesque Westerly sunsets. Inside features open-concept layout of the kitchen, dining area and living room divided by a generous-sized counter island - perfect for baking and cooking prep! Three bedrooms offer options for hobby space, home office or guest suite. Primary bedroom provides access for ensuite use. Bathroom is spacious and equipped with support bars, step-in shower and double entry. Laundry nook is conveniently located near the Primary bedroom and bathroom. Hallway door enters onto a bonus North-facing porch, perfect for morning coffee or a quiet shaded reading area. Outside, the home is laced with beautiful flowerbeds, lush variety of trees and a South Cedar-tree wall for added privacy. Two large sheds provide ample storage or use for a hobby barn or workshop. Windows were replaced by previous owner and shingles approximately 5 years old. The Seller is motivated and open to considering all reasonable offers. Available immediately with flexibility on closing dates to suit your timeline. For more details, please enquire about the land-lease application process, additional summer photos, and monthly fees of $690. Fee's thoughtfully cover taxes, land-lease, water, septic, communal garbage, on-site mail delivery and bi-weekly recycling for true worry-free living! Town of Durham amenities include: Grocery/Shopping, Hospital/Clinic, Postal, Arena, Conservation Parks/trails, Churches, Legion, Vet Services and MORE! (id:42776)
Royal LePage Rcr Realty
30 Ivy Crescent
Wasaga Beach, Ontario
Welcome to this bright and beautifully maintained 1260 sq. ft. bungalow townhouse in a highly sought-after adult-only land lease community. Close to the Arena, Library, restaurants, shopping and banks. This one-floor layout offers true ease of living, with a west-facing back patio that enjoys warm afternoon sun and no homes directly behind for added privacy and serenity. Step inside to an inviting open-concept floor plan featuring vaulted ceilings and an upgraded kitchen with stainless steel appliances and a large pantry for excellent storage. The living room is warm and welcoming with a gas fireplace, making it the perfect place to relax or entertain. The spacious primary bedroom includes both a walk-in closet and a second full closet, along with a 3-piece ensuite bath complete with a walk-in shower. A second 4-piece bathroom and a full laundry room add everyday convenience. The second bedroom is larger than in older comparable units, offering great versatility for guests or a home office. Outdoor spaces include a covered front porch and a sunny rear patio. The large single-car garage provides inside entry, and visitor parking is conveniently located across the street. A generous crawl space houses the furnace and hot water heater while offering exceptional additional storage. This bungalow townhouse delivers comfortable, low-maintenance living in a vibrant adult community-ideal for those seeking peace, convenience, and a welcoming lifestyle. (id:42776)
RE/MAX By The Bay Brokerage
6 Lighthouse Cove Road
Bluewater, Ontario
Turn the key and start living the good life in this charming, fully furnished trailer nestled on a spacious double lot in the sought-after adult community of Lighthouse Cove. Just three sites from the sparkling lake, this 2014 Dutchman trailer offers the perfect blend of comfort and convenience. Step onto the expansive covered deck ideal for morning coffee, summer BBQs, or simply soaking in the peaceful surroundings. Inside, you'll find a bright and cozy interior with a fully equipped kitchen, dedicated dining area, and a comfy living room perfect for relaxing after a day on the water. The private bedroom features a queen-size bed with a recently upgraded mattress ready for restful nights. Enjoy full access to the community pool, scenic lake views, and friendly neighbours. Everything you need is already here, just bring yourself and settle in! Lighthouse Cove is located at 77719 Bluewater HWY. Central Huron. (id:42776)
Royal LePage Heartland Realty
4 - 233 Innisfil Street
Barrie, Ontario
This prime low traffic END UNIT is located in a quiet complex. A meticulously maintained home offers spacious living with 3 Bedrooms, 1 1/2 Bathrooms with over 1400 square feet of living space boasts a well-designed floor plan & features a bright and airy open concept living. Step into the new kitchen which provides ample counter space and plenty of storage and a convenient pass thru to the dining room. The living room has plenty of space, a powder room and a walkout to a beautiful private fenced rear yard and deck where you can relax, barbecue or entertain family and friends. Upstairs, you will find three generously sized bedrooms, each filled with natural light and offering plenty of closet space. A New 4-piece bath provides comfort and convenience for the whole family. The finished basement adds valuable living space featuring a family room with the bonus of a built-in bar. Situated in a family-friendly neighborhood in the heart of Barrie, this condo townhouse is within walking distance to the waterfront, close to schools, parks, shopping centers, Go Station, public transportation and highway access providing easy access to all the amenities you need. One Reserved parking space, additional reserved parking available and visitor parking. The affordable benefit of low property taxes and monthly maintenance fees which include exterior maintenance, common area snow removal, grass cutting, roof and windows take care of the essentials so you can spend less time on upkeep and more time enjoying your home, your community and the lifestyle that comes with it. Whether you're a family, professional, first-time home buyer or downsizing, this townhouse condo is a perfect choice. Schedule your showing today!**EXTRAS** New Kitchen & Bath. Newer appliances, windows 3 yrs, roof 5 yrs, furnace 4 yrs, hot water heater 1 yr, new carpet in basement. (id:42776)
Royal LePage In Touch Realty
66 - 49 Rhonda Road
Guelph, Ontario
Welcome to Unit 66 at 49 Rhonda Road a well located 3 bedroom townhome in the family friendly Countrywood complex and a smart opportunity for first time buyers and investors alike. Positioned in Guelph's desirable West End, this home is just steps to excellent schools, parks, and the West End Recreation Centre, offering everyday convenience in a community-focused setting. The main level features a bright, open living and dining area with large windows that flood the space with natural light. Sliding doors lead to a private, green-backed patio-ideal for summer evenings, morning coffee, or creating a low-maintenance outdoor retreat. The kitchen offers ample space and a cozy dinette area, providing a solid footprint ready for updates and value-adding improvements. Upstairs, you'll find three well-proportioned bedrooms, including a generously sized primary, along with a full bathroom serving the upper level. The unfinished basement presents a major opportunity-offering the potential to add future living space, whether for a rec room, home office, gym, or additional storage, increasing both functionality and long-term value. The Countrywood complex is a standout for families and tenants alike, featuring an on-site in-ground pool and playground, with Margaret Greene Park nearby. This unbeatable West End location puts you minutes from Costco, shopping, transit, and the Hanlon Parkway, making commuting to the 401 quick and efficient. With solid fundamentals and a prime location, 66-49 Rhonda Road is an excellent entry point into the market ideal for buyers looking to build equity or investors seeking a renovation, rental, or flip opportunity in a consistently in-demand neighbourhood. (id:42776)
Keller Williams Home Group Realty
1 - 108 Landry Lane
Blue Mountains, Ontario
This sun-filled end-unit villa in sought-after Lora Bay offers a refined yet comfortable living experience, thoughtfully updated for today's lifestyle. The main floor is designed for easy living and entertaining, featuring an open layout with hardwood flooring throughout. The updated kitchen showcases sleek new stainless appliances, stunning countertops, and a contemporary backsplash, flowing effortlessly into the dining area and inviting living space. A gas fireplace with stone surround anchors the living room, with direct access to a private stone patio framed by mature trees and greenery-ideal for relaxing or hosting outdoors. A powder room completes this level. Upstairs, two generously sized bedrooms each enjoy their own private ensuite, creating excellent separation and comfort for owners and guests alike. Convenient upper-level laundry and additional storage add to the home's practicality. The finished lower level expands the living space with a spacious recreation room suitable for movie nights, hobbies, or guest overflow, complemented by a full 3-piece bathroom. An attached double garage provides plenty of space for vehicles, storage, and outdoor equipment. Residents enjoy the exceptional Lora Bay lifestyle, with access to waterfront amenities, golf, walking trails, and the Clubhouse which includes a gym, lounge areas, and a restaurant. Just minutes to the ski hills and the vibrant communities of Thornbury and Meaford. (id:42776)
Royal LePage Locations North
Contact me to setup a viewing.
519-386-9930Not able to find any homes in the area that best fits your needs? Try browsing homes for sale in one of these nearby real estate markets.
Port Elgin, Southampton, Sauble Beach, Wiarton, Owen Sound, Tobermory, Lions Head, Bruce Peninsula. Or search for all waterfront properties.

