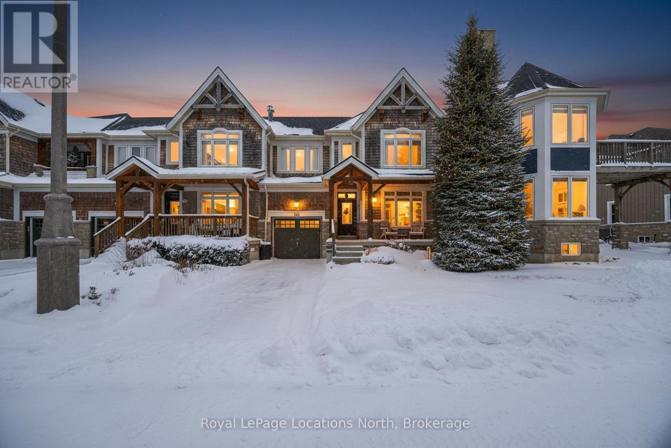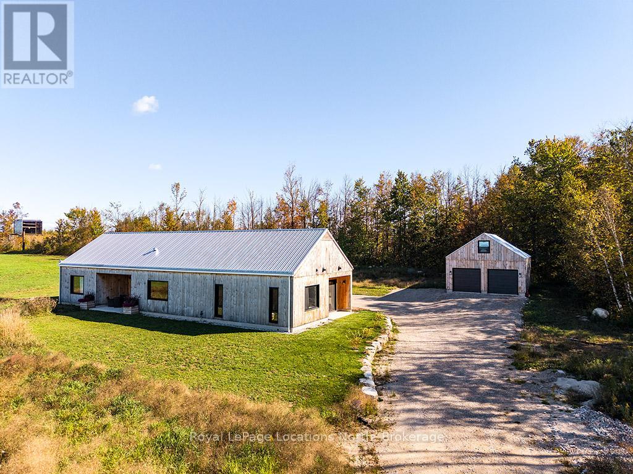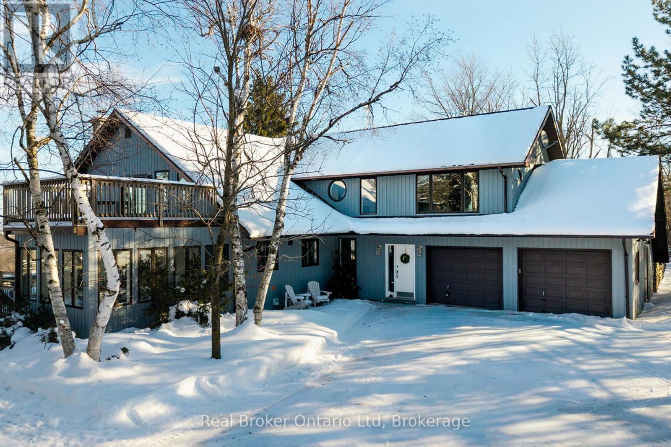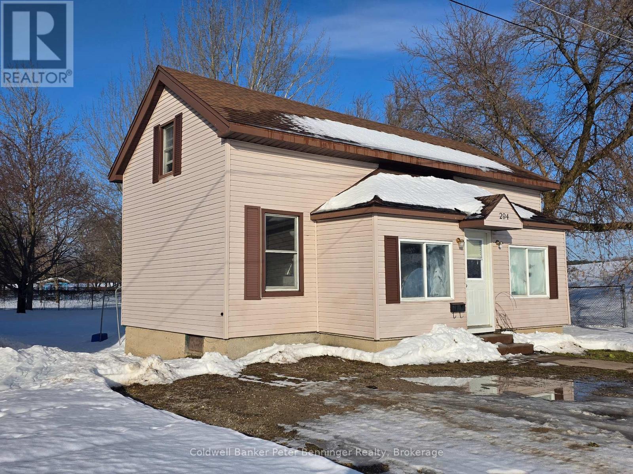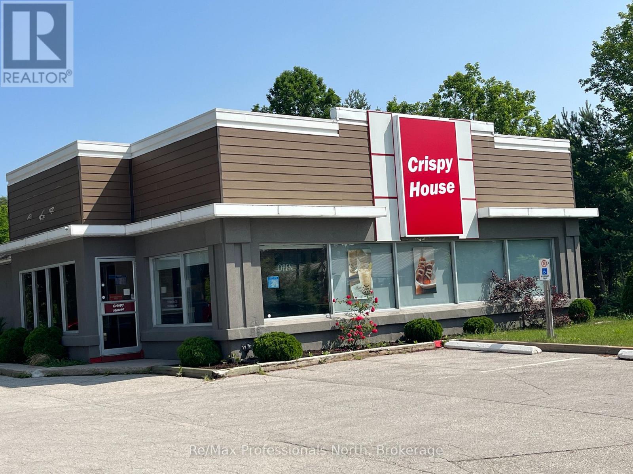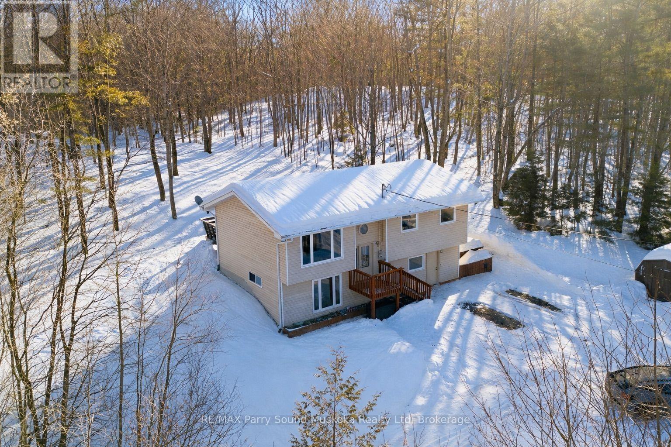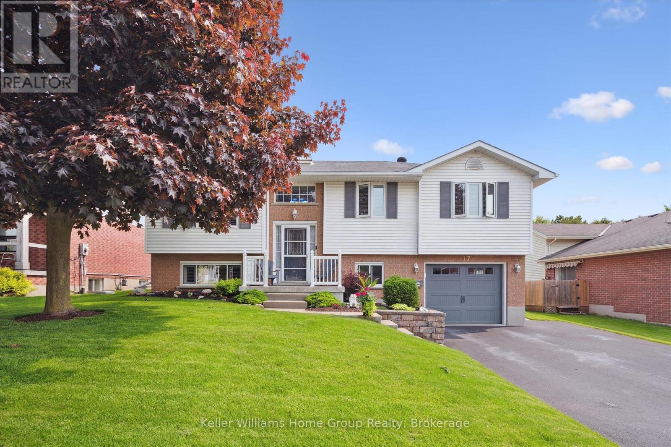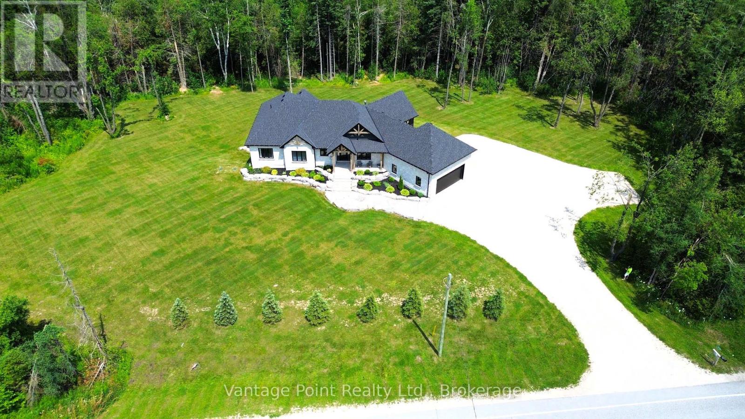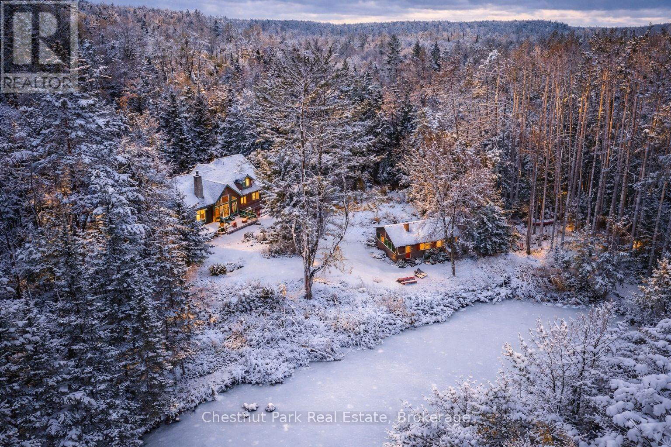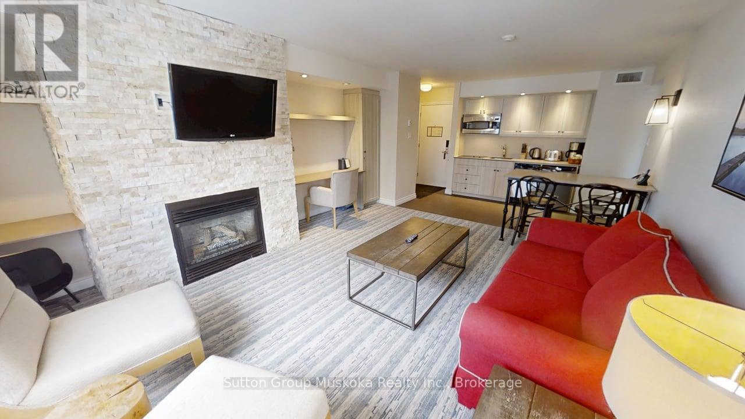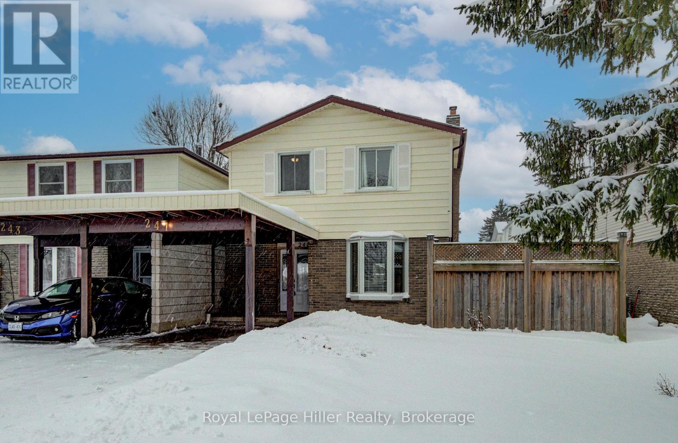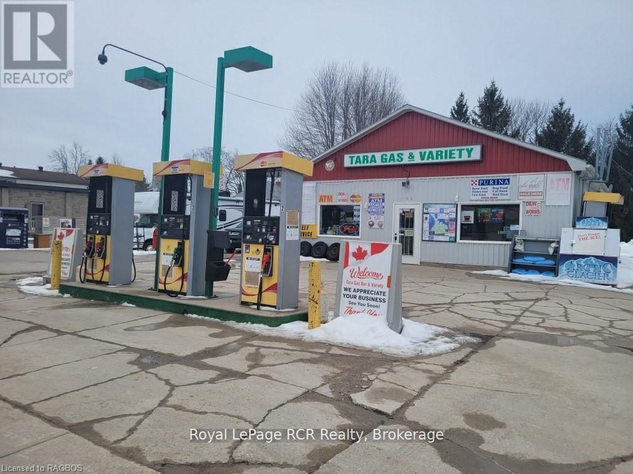Search for Grey and Bruce County (Sauble Beach, Port Elgin, Tobermory, Owen Sound, Wiarton, Southampton) homes and cottages. Homes listings include vacation homes, apartments, retreats, lake homes, and many more lifestyle options. Each sale listing includes detailed descriptions, photos, and a map of the neighborhood.
107 Venture Boulevard
Blue Mountains, Ontario
Welcome to 107 Venture Boulevard, ideally located just below Craigleith Ski Club, steps to Blue Mountain Village and a short drive to Alpine Ski Club.This rarely offered "Mogul" townhome-one of only two in the development-presents an exceptional opportunity to own in one of the area's most sought-after ski communities. Lovingly maintained by the same family for nearly 20 years, this open-concept chalet has been the backdrop for countless family gatherings, dinner parties, and après-ski fun. The second level features four spacious bedrooms, including a private primary retreat with a walk-in closet and a 4 piece ensuite. Windows toward the front bring in natural light and mountain views. The unfinished basement, with 9-foot ceilings and a bathroom rough-in, offers generous storage and excellent potential for future living space-perfect for games, recreation, or additional accommodations. Whether you're searching for a full-time residence or a weekend escape, this home delivers the ultimate four-season lifestyle-combining mountain living, outdoor adventure, and unbeatable proximity to skiing, dining, and year-round recreation. (id:42776)
Royal LePage Locations North
58165 12th Line
Meaford, Ontario
Discover a sanctuary of modern design and tranquility nestled on 15.5 acres of complete privacy. Built to exact specifications by a renowned luxury craftsman, this impeccable 2,000+ sq. ft. residence blends cutting-edge architecture with the ultimate in comfort. From the moment you step inside, you are greeted by the sophisticated beauty of polished concrete floors running throughout the home. But the true magic lies beneath: a state-of-the-art in-floor radiant heating system that offers a level of luxury you have to feel to understand. It provides a gentle, consistent, and silent warmth that turns the home into a cozy haven, regardless of the season. The heart of the home is the open-concept living area, featuring soaring vaulted ceilings and European-style tilt-and-turn windows that frame the surrounding nature like artwork. The chef's kitchen is a masterpiece of texture and function, boasting a large island with stunning leathered stone countertops and backsplash, high-end appliances, and a massive walk-in pantry. Oversized sliding doors seamlessly blend indoor and outdoor living, opening onto two distinct patio areas complete with an outdoor heated shower-perfect for rinsing off after a day exploring your property. Retreat to the primary suite, a design triumph featuring a walk-through closet, with reading nook and a spa-inspired ensuite with a deep soaker tub. Two additional bedrooms and a second bath ensure ample space for family or guests. Tech meets comfort with an in-ceiling sound system for whole-home streaming. Outside, the fully detached 2-car garage offers high ceilings and a versatile upper loft ready to be transformed into your dream studio, office, or extra storage. This is more than a home; it is a masterclass in modern rural living. (id:42776)
Royal LePage Locations North
46447 Old Mail Road
Meaford, Ontario
The moment you turn in, you can feel it - you've arrived somewhere unlike anywhere else. On a quiet country road, a long winding driveway leads to a secluded retreat. More than sixty acres of fields, rolling hills, fruit trees, and forests unfold in every direction, threaded with private trails to wander. In the distance, the shimmer of Georgian Bay. Sunrises that take your breath away, star-filled skies at night, and views that feel limitless. At the heart of it all is a one-of-a-kind healthy home, lovingly restored using biological building principles and natural, eco-friendly materials. Solid hardwood floors run throughout, and natural light fills every corner of this four-bedroom, four-bathroom home. A wood-burning fireplace anchors the main living space, adding both warmth and atmosphere year-round. The kitchen is spacious and inviting, designed for gathering, while the bathrooms are dreamy in every way. The primary suite is a retreat of its own, complete with a four-piece ensuite, walk-in closet, lounge for relaxing, and a deck overlooking the property - an ideal spot for quiet evenings or comfortably welcoming in-laws and guests. From every room, you'll take in stunning views of the land and valley beyond. In winter, the land becomes your own private playground. Step outside for snowshoeing or Nordic skiing along the property's trails, or spend the day on the slopes at Beaver Valley, Georgian Peaks, and nearby ski hills. Even in the quiet of winter, the views remain expansive and the setting feels deeply peaceful. Practicality meets purpose with geothermal heating and cooling for efficiency, a two-car garage with a built-in workshop, and generous storage throughout. Though it feels worlds away, it's just minutes from Thornbury, Meaford, Georgian Bay, top schools, and local farm stores. It's a home that feels good to live in, inside and out. Simply put, this place is special. (id:42776)
Real Broker Ontario Ltd
294 Church Street
Arran-Elderslie, Ontario
Perfect home for first time homebuyers or retiree's. Main floor den could easily be another bright bedroom. Centrally located in the growing Village of Paisley, this home backs on to the Mary Cummings Park, and fronts on the Trails along the Saugeen River. Very few steps brings you to the banks of the Saugeen River noted for fishing, canoeing, kayaking and just generally having a good time! In fact, this may come with a resident Blue Heron. Salmon Runs every Autumn and cool natural features. Best feature is the fantastic kitchen! Great space for entertaining, with a view out the back yard and park. Second floor has two bedrooms and a 2 pc bathroom. Dead down town you are a stone's throw from the arena, library, shops, stores and a restaurant. New shingles for front sun room can be negotiated. Plenty to love here in this sunny location! (id:42776)
Coldwell Banker Peter Benninger Realty
350 Winewood Avenue E
Gravenhurst, Ontario
NEW PRICE!!! Prime Commercial Opportunity in Muskoka, Land & Building for Sale. The 2,083 sq. ft. building on a 0.4 acre C-2 zoned lot is ideally situated in a high-traffic, high-visibility location in the growing Town of Gravenhurst. The building is currently outfitted with a fully equipped quick serve restaurant with seating area for 30 patrons, a large take out counter, ready kitchen with a large preparation area, wash areas, a walk-in freezer, a walk-in refrigerator, a delivery door. and ample parking for customers. Additional amenities include an office, two washrooms, and a full height, clean basement with plenty of storage space. Located across from the bustling Gravenhurst Community Centre, YMCA, and Arena, and close to parks and lakes, this property is between the towns major commercial and residential areas. Unlock the potential of this commercial opportunity. (id:42776)
RE/MAX Professionals North
435 Rankin Lake Road
Seguin, Ontario
A beautiful family home on over 12 acres of property in Seguin Township, South of Parry Sound.Located on a year round municipal maintained road on the outskirts of town.Enjoy hiking on your own property. 3 bedrooms, 2 bathrooms. Den/office, entertainment or exercise room, both with windows and good lighting. Spacious kitchen with quartz countertops and plenty of cupboard space. Updated 4 piece bathroom with quartz countertop. Laundry room/2 piece bathroom. Plenty of natural light with large picturesque windows and walk out to deck.Hang up your coats, hockey equipment and cottage country attire in a large entry/mudroom.Good storage space. Propane forced air. Cable internet to work from home. Drilled well, UV filter/water treatment. ICF foundation. 200 Amp panel. Generator wired to the house.Simple access from the highway and short drive to work schools, shopping, theatre of the arts, hospital, parks, beaches, hockey arenas, area lakes with boat launches.Walking trail at the rear of the property leads to an old colonization road and access into Windfall Lake. All season activities snowmobiling, hiking,ATV, cross country skiing right from your door step.Click on the media arrow for video. (id:42776)
RE/MAX Parry Sound Muskoka Realty Ltd
17 Keating Drive
Centre Wellington, Ontario
Charming 3-Bedroom Home in the Heart of Elora. Crafted by James Keating Construction this beautifully built 3-bedroom, 2-bathroom home is located in the sought-after community of Elora. This inviting home offers a functional layout with a finished basement featuring a fourth bedroom and a spacious recreation room, perfect for guests, a home office, or additional family living space. The main living areas are warm and welcoming, designed for both everyday comfort and entertaining. Ideally located close to schools, scenic trails, and Elora's vibrant downtown, this property offers the perfect blend of small-town charm and modern convenience. Enjoy easy access to shops, restaurants, parks, and outdoor activities-all just minutes from your door. A fantastic opportunity for families or downsizers, looking for a well-built home in one of Ontario's most desirable communities. Book your showing today and experience everything Elora has to offer. (id:42776)
Keller Williams Home Group Realty
249311 Grey 9 Road
Grey Highlands, Ontario
Tucked away on a 3.3-acre lot on a paved road just minutes from the town of Dundalk, this beautifully crafted home offers a seamless blend of modern luxury and natural surroundings. From the moment you arrive, the professionally landscaped grounds, stone walkways, timber beams, and armor stone set the tone for what's inside. The main living space is open and inviting, with vaulted ceilings, and a striking floor-to-ceiling stone fireplace that is centered as focal point. The sunken living room creates a cozy atmosphere, while the kitchen features a large island, quartz countertops, and a walkout to the raised deck ideal for barbequing & entertaining. The primary suite is a true escape, complete with two walk-in closets, a spa-like ensuite with a soaker tub overlooking the woods, and its own private deck. A large mudroom connects the home to an oversized two-car garage, making day-to-day life feel effortless. Downstairs, the walkout basement is full of potential including the opportunity to become an in-law suite. This home delivers on both style and substance with quality finishes throughout - a rare combination of privacy, convenience, and high-end craftsmanship. 5 minutes to Dundalk, 15 min to Shelburne, 30 min to Collingwood, 40 min to Orangeville, 1 hr 45 min to Toronto. (id:42776)
Vantage Point Realty Ltd.
1 & 2 - 1230 Miriam Drive
Bracebridge, Ontario
Where Stories Begin and Memories Stay: A Family Riverfront Retreat on the Black River Own it solo or share it with family or friends the magic of Muskoka is best when experienced together. Nestled along 405 feet of private shoreline with breathtaking westerly sunsets, just outside Bracebridge, this exceptional property offers not one, but two distinct dwellings, making it the perfect setting for multi-generational living, shared ownership, or a timeless family getaway.The main year-round residence, built in 2005, welcomes you with a warm timber framed accents design and soaring windows that flood the space with natural light and frame the beauty of the river beyond. Its open-concept layout is both bright and inviting, with a main floor primary suite, three additional bedrooms upstairs, and two dens below. A stunning stone fireplace anchors the living space, while a Muskoka room extends your living area into the trees perfect for relaxing to the sounds of the forest or gathering for evening games and laughter. The lower level also features a large games room, a formal living room, and walkout access that keeps you effortlessly connected to the outdoors. Steps away, the 1974 log cabin stands as a testament to decades of family joy. Lovingly preserved, it offers three generous bedrooms, a 3-piece bath, its own Muskoka room, and a storybook setting right at the rivers edge. Here, children catch frogs by day and roast marshmallows by the campfire under the stars by night. The walls echo with laughter, and the beams hold generations of memories. With no other structures in sight, this is your own hidden paradise where peace, privacy, and natural beauty converge. Whether you're seeking a peaceful year-round home, a multi-generational compound, or an investment in connection and nature, this property delivers the lifestyle only Muskoka can provide. Don't miss your chance to make Muskoka HOME! (id:42776)
Chestnut Park Real Estate
52-305 - 1235 Deerhurst Drive
Huntsville, Ontario
Top floor one-bedroom condominium located in the Summit Lodge complex at Muskoka's premier resort Deerhurst Resort. Deerhurst offers many activities for the entire family golf, beach, pools, trails, tennis, watersports, entertainment, and much more. This one-bedroom unit overlooks the golf course and forest and offers a western exposure with an open deck area for great afternoon sun. Inside the unit, you will find a large living room and kitchen area, a full bedroom with king-sized bed, a full bathroom with a walk-in glassed shower, air conditioning, natural gas fireplace plus the unit is offered fully furnished. Currently, the unit is on the rental program with the resort, keep on the rental program for revenue, or remove the unit from rental for your personal use. Revenue paid to the owner from January 2025 - November 2025 was $18,651. The monthly condo fee is $891.89 plus HST. Condo fee includes high-speed internet, TV cable, natural gas, hydro, water, sewer, use of recreational facilities at the resort and building maintenance. Enjoy Muskoka and the resort lifestyle! Live, vacation and invest in Canada! (id:42776)
Sutton Group Muskoka Realty Inc.
241 Willow Street
Stratford, Ontario
Welcome to this well-maintained 3-bedroom, 2-bath carpet free home located in a great neighborhood close to shopping and parks. The open main floor features a bright kitchen with a large bay window, dining area, living room, and a convenient 2-piece bathroom. Walk out from the living room to the deck and fully fenced backyard, perfect for family enjoyment, pets or little ones. The second floor offers a generous primary bedroom with double closets, two additional good-sized bedrooms, and a 4-piece bathroom. The basement is unfinished, providing excellent potential for future development and your personal touches. Updates and renovations throughout completed by the previous owner in 2018. Furnace and Hydro panel 2021. A concrete driveway and carport complete this home. A fantastic opportunity to own a great home in a great location. Call your REALTOR to view. (id:42776)
Royal LePage Hiller Realty
62 Yonge Street N
Arran-Elderslie, Ontario
Fabulous opportunity to own the only gas bar and variety for kilometers. This great location features ample income opportunity with three pumps, 36' x 28' variety store, and a two bedroom apartment for added income or live and work potential. Located in the town of Tara - this gas bar serves a growing community. (id:42776)
Royal LePage Rcr Realty
Contact me to setup a viewing.
519-386-9930Not able to find any homes in the area that best fits your needs? Try browsing homes for sale in one of these nearby real estate markets.
Port Elgin, Southampton, Sauble Beach, Wiarton, Owen Sound, Tobermory, Lions Head, Bruce Peninsula. Or search for all waterfront properties.

