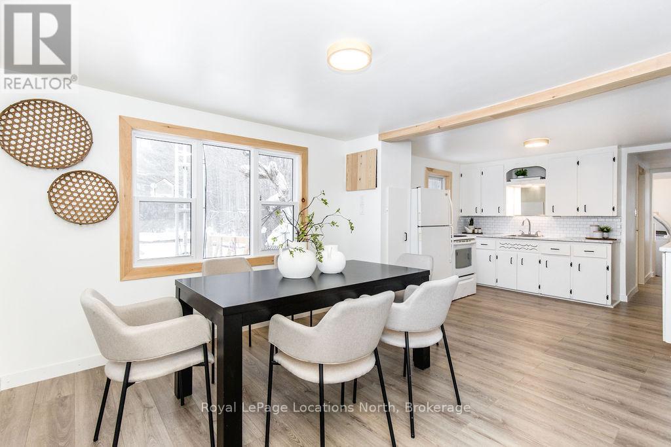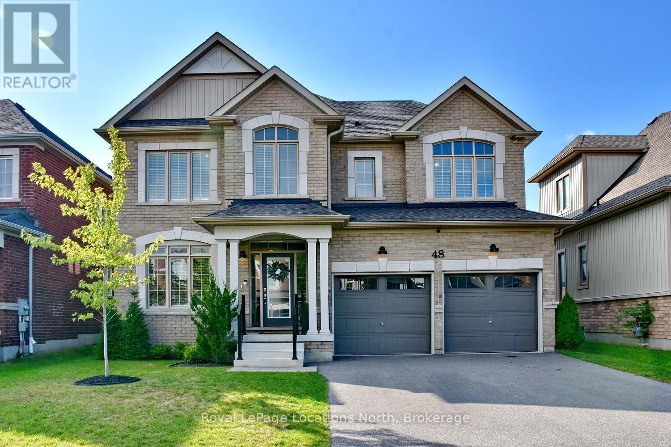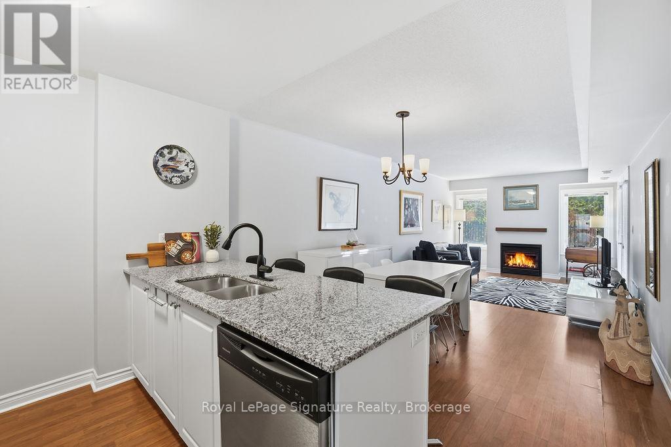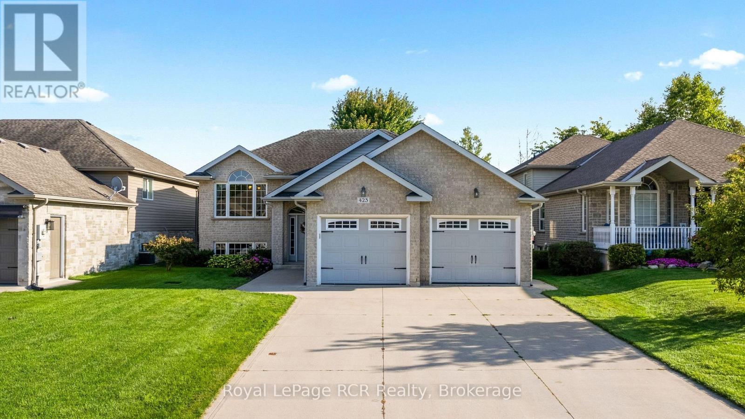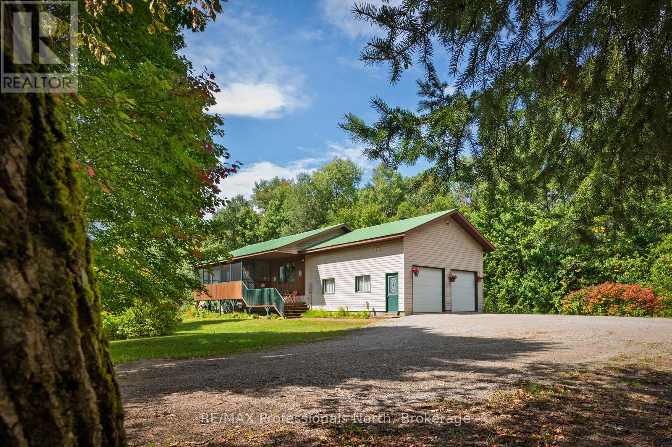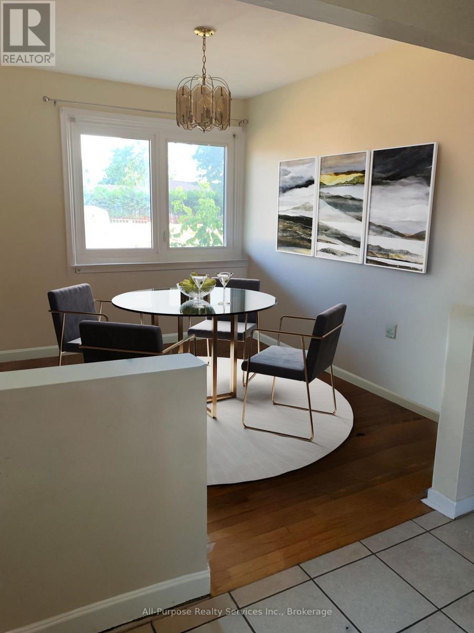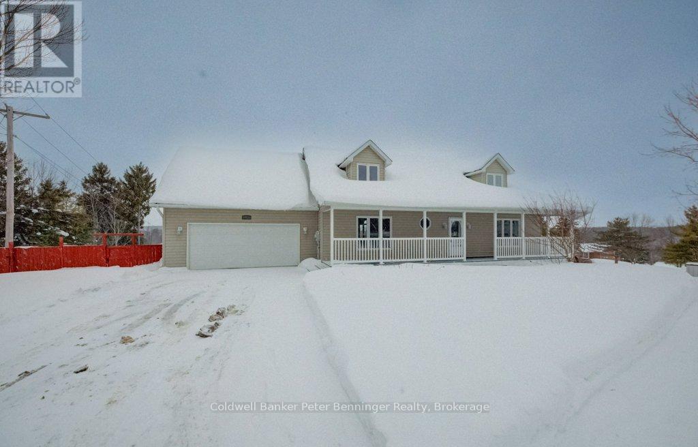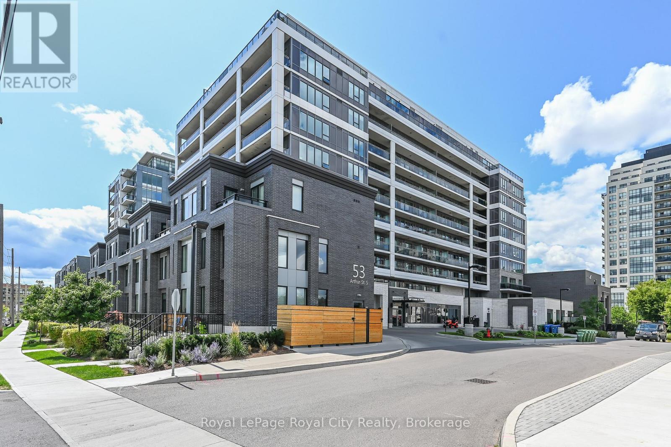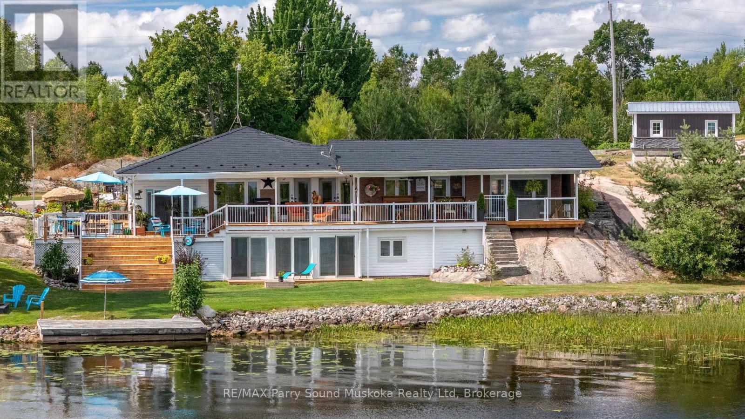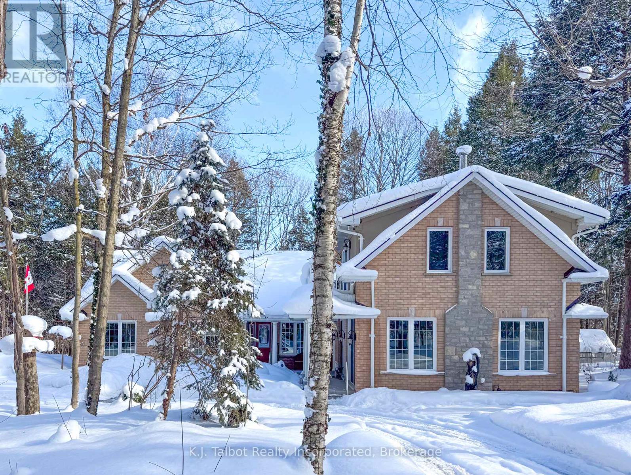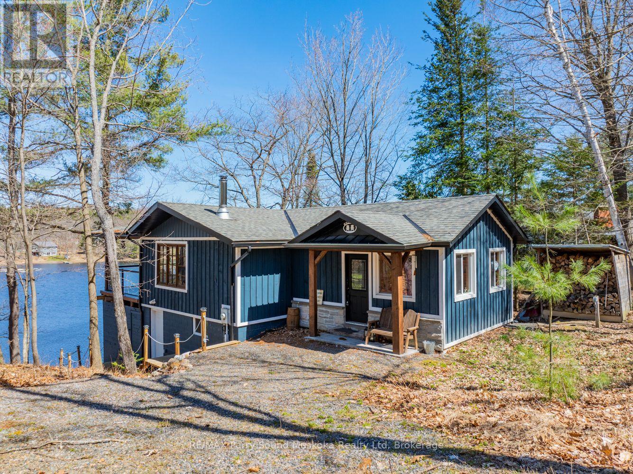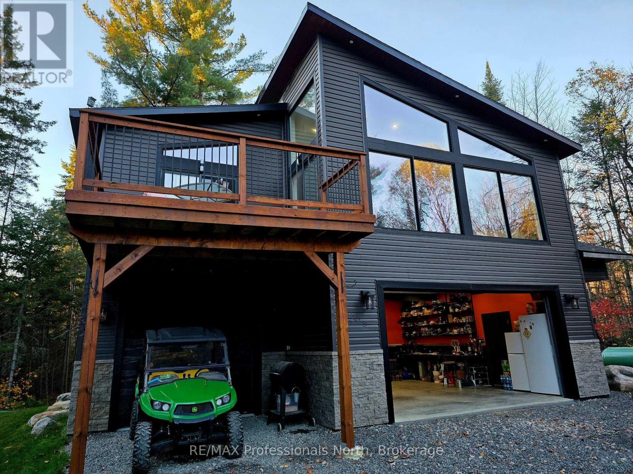Search for Grey and Bruce County (Sauble Beach, Port Elgin, Tobermory, Owen Sound, Wiarton, Southampton) homes and cottages. Homes listings include vacation homes, apartments, retreats, lake homes, and many more lifestyle options. Each sale listing includes detailed descriptions, photos, and a map of the neighborhood.
80 Concession 8 Road E
Tiny, Ontario
HEATED SHOP ON LARGE LOT- This newly updated bungalow that sits on an expansive 350 x 100 ft lot and offers a cozy vibe. The entire home is filled with lots of natural light and the spacious living room features a gas fireplace, perfect for relaxing on winter evenings. The eat-in kitchen features crisp white cabinetry, offering a bright and airy space for gathering. Separate laundry room/mudroom. A 400 sft workshop/garage, equipped with full hydro and heat, provides excellent versatility and can also serve as a garage, complete with an EV charger base and updated electrical panel. Other features include: a brand-new industrial fence (valued at $20k), new vapour barrier and insulation (2024), new laminate flooring and freshly painted. Lots of parking, great sized property with lots of road access, close to Midland and Perkinsfield. Great spot for a home business. Beaches short drive away. Great for first time buyers or retirees. (id:42776)
Royal LePage Locations North
48 Mclean Avenue
Collingwood, Ontario
Welcome to this stunning Collingwood residence, a home that perfectly blends style, comfort & convenience. Thoughtfully designed w/ over $100,000 in enhancements, this property is set in one of the areas most desirable neighborhoods- an ideal location for families, professionals, & anyone who wants to enjoy the very best of 4-season living. W/ 4 beds & 3 baths, the home offers both functionality & flexibility for today's lifestyle. The main floor impresses w/ an open-concept design & natural light streaming through oversized windows. Rich hardwood floors & ceramic tile create a seamless flow, while custom touches such as shiplap accent walls & upgraded cabinetry infuse the home w/ warmth & character. Modern light fixtures w/ dimmer controls add both ambiance & practicality, enhancing the inviting atmosphere. The kitchen is the true heart of the home. It features an oversized island perfect for casual dining or entertaining, extended cabinetry offering exceptional storage & a full suite of stainless steel appliances that blend performance w/ style. The adjacent dining/living areas make gathering effortless, while garden doors open directly to the backyard for easy indoor-outdoor living. The primary suite boasts a walk-in closet & a 5-piece ensuite complete w/ double sinks, soaker tub, & glass shower. 3 additional beds provide ample space for children, guests, or a home office. The fully finished basement expands the living area, offering a generous family room & plenty of storage. The property is fully fenced & showcases a new deck- perfect for summer BBQs. Schools & local restaurants are w/in walking distance, while golf, Blue Mountain & Georgian Bay's sparkling waterfront are just a short drive away. Whether you're a skier, golfer, hiker, or simply someone who enjoys the beauty of Georgian Bay, this home places you at the center of it all! Beautifully upgraded, thoughtfully maintained & ideally situated, this Collingwood home is ready to welcome its next owners!! (id:42776)
Royal LePage Locations North
107 - 10 Brandy Lane Drive
Collingwood, Ontario
Imagine starting your day with coffee overlooking protected green space, stepping onto nearby trails, and being minutes from the water, ski hills, and everything Collingwood has to offer. Welcome to relaxed, four-season living in the sought-after Wyldewood community. This well-maintained 2-bedroom, 2-bathroom ground-floor condo offers the perfect blend of comfort, convenience, and access to the outdoor lifestyle Collingwood is known for. Step outside to your covered balcony overlooking trees and trails, where morning coffee or an evening drink comes with a peaceful, natural backdrop. With trails nearby and Georgian Bay just minutes away, it's easy to spend your days walking, cycling, paddling, or skiing depending on the season. Inside, the open-concept layout provides a bright and functional living space, while the two spacious bedrooms and two full bathrooms make it ideal for hosting family and friends or enjoying weekend getaways. One designated parking space and low-maintenance condo living mean more time enjoying the area and less time worrying about upkeep. Residents of Wyldewood enjoy access to a year-round heated outdoor pool and beautifully maintained grounds, all just a short drive to downtown Collingwood, Blue Mountain, golf courses, restaurants, and everyday amenities. Whether you're looking for a full-time home or a weekend retreat, this is an opportunity to enjoy the Southern Georgian Bay lifestyle with ease. (id:42776)
Royal LePage Signature Realty
423 1st Street Sw
Owen Sound, Ontario
Your search ends at 423 1st St. SW. Tucked away in one of Owen Sound's sought-after pockets, this raised bungalow perfectly balances premium curb appeal with a layout designed for real life. Step into a spacious entryway that opens up to the bright, open-concept heart of the home. Between the hardwood floors and a massive picture window flooding the living room with natural light, the vibe here is instantly welcoming. The dining area flows directly onto a covered deck, giving you a private, all-weather spot for morning coffee or outdoor dining overlooking the landscaped yard. Downstairs, the lower level offers the flexibility a growing family or a busy professional needs. You'll find a generous secondary living space anchored by a cozy natural-gas fireplace, an additional bedroom, a 3-piece bath, and a large utility room with direct access to the double-car garage. Whether you need a quiet home office, a guest room, or just room to breathe, this floor plan delivers. Located minutes from Harrison Park, the Owen Sound Farmers' Market, schools, and shopping, this home is move-in ready with immediate possession available. Your new chapter starts as soon as you get the keys. (id:42776)
Royal LePage Rcr Realty
66 Rain Lake Road
Kearney, Ontario
Welcome to small-town living with big lifestyle appeal! This beautifully appointed 4 bedroom in downtown Kearney offers space, warmth and endless possibilities with nearly 2200 sq ft of finished living space. Inside, rich wood accents and solid wood doors, create a timeless, welcoming feel. The open-concept kitchen, dining and living room area with vaulted ceiling is the heart of the home-bright, functional, and designed for connection, whether you're hosting friends or enjoying quiet family time. The fully finished lower level features a spacious family room anchored by cozy gas stove, making it the perfect entertaining hub. With its layout, this level could also easily transform into an in-law suite or accessory apartment adding flexibility and future value. Oversized garage with mezzanine, allows for vehicles and toys, or workshop. Certified R2000 home with low carrying costs. Wired for generator. Fully-screened front porch for enjoying those gorgeous evenings. Step outside and enjoy the freedom of an oversized one-acre lot offering privacy, room to play, garden, or simply relax. Perfectly positioned as the gateway to Algonquin Park, Kearney provides unmatched access to nature with three park entry points known for its swimming, motorsports, camping and fishing with many local lakes, plus snowmobiling and ATV'ing, hiking, paddling and hunting. All of this while being walkable to the beach, community centre, library, church, LCBO, restaurants and local shops. Just 25 minutes to Huntsville. This town is slowly growing into a vibrant community community with popular firework displays, annual waterfront regattas and iconic dog sled races and waterskiing championships. Whether you are looking to raise a family, retire in comfort or invest in a lifestyle-rich community, this home delivers the perfect balance of space, warmth, and location. A space to settle in, and truly belong. Full pre-listing inspection has been done and available to interested buyers! (id:42776)
RE/MAX Professionals North
96 Kitchener Road
Toronto, Ontario
This is the property you have been waiting for! Fabulous house and location close to TTC, GO, shopping, places of worship, Hwy 401, UofT, parks, schools - all on a safe, quiet, friendly street. Original bungalow plus addition over the garage. Main floor freshly painted, new doors and handles. Brand new central vac. Driveway resealed summer of 2024. Two entrances to basement apartment. Property approved for 1290 sq foot garden suite in the backyard. Please allow 24 hours for showings. Thanks! (id:42776)
All-Purpose Realty Services Inc.
468 Goldie Street
Arran-Elderslie, Ontario
This is the one for you on 1.21 acres at the edge of the Village of Paisley! Great curb appeal with this bungalow sporting dormers, a covered front porch and an attached garage! Have a look at the back deck with hot tub oasis and backyard firepit scenery!! Floorplan of this home has been very well thought out featuring an open concept living area with a vaulted ceiling and spectacular views of the Saugeen River area of Paisley and neighboring farmers fields. Two fireplaces are on the main floor, one in the Dining Room (built-in with mantle) and the other is a wood stove in the Living Room. Direct access to the Saugeen River out your back door makes it perfect for fishing, canoeing and kayaking. Back yard is generously fenced. Basement is a walk-out with separate entry which offers the possibility of an in-law suite. Unspoiled except for a roughed in bathroom, the basement is ready for development! New roof shingles in 2022, new furnace in 2025. Floor plans do not show the entire back deck, which extends behind the 2 car garage. Close enough to the Village of Paisley to have town water/sewer, yet far enough away to be sitting on a small acreage. Have a look! (id:42776)
Coldwell Banker Peter Benninger Realty
#406 - 53 Arthur Street
Guelph, Ontario
Just a short walk from Downtown Guelph's boutique shops, acclaimed restaurants, and charming cafés, Metalworks Condominiums is where luxury living meets everyday convenience. Perfectly positioned along the Speed River and surrounded by scenic walking trails and parks, this community offers a lifestyle defined by connection, comfort, and ease. Unit 406 at 53 Arthur Street is a thoughtfully designed one-bed, one-bath residence that blends modern finishes with intentional functionality. Inside, the contemporary kitchen features stainless steel appliances, a dual sink, and a spacious island-ideal for both everyday living and entertaining. The kitchen flows seamlessly into the open-concept living area, where expansive windows and a sliding glass door fill the space with natural light and lead to your private West facing balcony for the best sunsets. The bedroom is equally inviting, complete with a walk-in closet and a large window that creates a bright and serene retreat. Enjoy a BRAND NEW FURNACE AND AIR CONDITIONING UNIT installed in Feb 2026. What truly sets Metalworks apart from other condominiums is its exceptional collection of lifestyle-focused amenities. Residents enjoy access to a speakeasy lounge, library, fully equipped fitness centre, pet spa, an entertaining space with prep kitchen, a BBQ-friendly terrace, and beautifully maintained green spaces. This is more than a condo-it's an opportunity to live in one of Guelph's most sought-after communities, with the very best of the city at your doorstep. (id:42776)
Royal LePage Royal City Realty
38 Fortin Drive
West Nipissing, Ontario
Welcome to 38 Fortin Drive......lakefront Living on Beautiful Lake Nipissing - Aubin Bay. This is your waterfront escape on the shores of Lake Nipissing in the sought-after Aubin Bay area. This east-facing property offers beautiful sunrises and stunning water views, all set in one of Northern Ontario's most desirable recreational locations. This spacious home features two complete levels of living space, making it ideal for families, multi-generational living, or hosting guests comfortably. With generous interior storage and additional outdoor storage options-including a secondary shed-you will have plenty of room for all your seasonal gear, fishing equipment, and recreational toys. The property has seen numerous upgrades and improvements, including a durable metal roof designed for long-term peace of mind, a large front entrance room currently being used as a full size bar, granite counter tops, hardwood flooring, large deck for outdoor enjoyment and lots of other new and upgraded features. A detached garage with an attached Bunkie provides excellent additional space for visitors, hobbies, or extra sleeping quarters-perfect for those busy summer weekends at the lake. Lake Nipissing is well known for its exceptional fishing and year-round recreational opportunities, making this property a dream for anglers and outdoor enthusiasts alike. Conveniently located approximately 20 minutes from Sturgeon Falls, you'll enjoy the accessibility to essential amenities. Whether you're looking for a year-round residence, a family cottage, or an investment opportunity in a prime waterfront location, 38 Fortin Drive delivers space, functionality, and an unbeatable setting. Experience lakefront living at its finest. (id:42776)
RE/MAX Parry Sound Muskoka Realty Ltd
80602 Benmiller Line
Central Huron, Ontario
EXECUTIVE RIVERFRONT LIVING. Exceptional custom-built residence privately positioned on 4.98 wooded acres along the Maitland River, offering 230 feet of pristine river frontage just minutes from Goderich and Lake Huron. This remarkable home delivers refined main-floor living with in-floor heat and impeccable craftsmanship throughout. Elegant formal living and dining rooms are complemented by a private den/office and a gourmet kitchen designed for both everyday comfort and entertaining. The showpiece great room features soaring cathedral ceilings, expansive wall-to-wall windows capturing breathtaking river views, and a stunning double-sided cultured-stone fireplace. A main level spacious family room and lower-level rec room provide additional flexibility for family living or hosting guests. The primary suite offers a spa-inspired 5-piece ensuite complete with jacuzzi tub and steam shower - a private retreat within your own home. Outdoors, enjoy the covered rear patio framed by stone pillars overlooking the river - an extraordinary setting for year-round enjoyment. Side screened in room area offers a additional outdoor area to relax and enjoy the peaceful setting. A detached two-car garage with upper studio and an additional single-car garage provide exceptional space for vehicles, hobbies, or creative use. A propane generator backup system ensures peace of mind. A rare offering combining privacy, natural beauty, and executive-level craftsmanship - a truly one-of-a-kind Maitland River estate. (id:42776)
K.j. Talbot Realty Incorporated
18 Inverlochy Road
Carling, Ontario
Beautiful, 3 bedroom, winterized, drive to cottage with private road, year round access on Georgian Bay, Deep Bay. Located in Carling township, Parry Sound District. Renovated and move in ready. Raised bungalow with fully finished basement. Open concept, wood flooring, ceiling fans, wood stove & covered deck looking out to Georgian Bay. The upper level features 3 bright bedrooms and a 3-piece bath. Downstairs, a newly renovated 1-bedroom, 1-4 piece bathroom with living space, laundry space, separate entrance. UV water filtration system. Heat pump for heating and cooling on both levels. 217.52 feet of of shoreline. Deep water docking for larger boats and swimming. Located in a protected Bay from winds with a short boat ride to the large open waters of Georgian Bay. Shore road allowance owned. Enjoy Georgian Bay and its 30,000 islands with great fishing, boating and exploring. All season activities including ATVs, snowmobiling, hiking and trails. Kill Bear Provincial Park a short drive away. Nearby marinas, boat launches and amenities. Shore road allowance owned. Click on the media arrow for video. Floor plans are in pictures. (id:42776)
RE/MAX Parry Sound Muskoka Realty Ltd
816 Second Avenue
Mcmurrich/monteith, Ontario
Built in 2023, this beautifully crafted home blends contemporary design with the peaceful charm of a forest setting. Nestled among the trees on a private one-acre lot, it offers the perfect balance of comfort, style, and practicality - just 30 minutes from Huntsville. Step inside to an inviting open-concept living space featuring soaring cathedral ceilings, energy-efficient pot lighting, and large windows that frame tranquil views of nature. The kitchen is a chefs dream, equipped with a professional Wolf range and generous counter space for entertaining or everyday cooking. With two spacious bedrooms and two full bathrooms, each with its own large walk-in shower, the layout combines functionality with luxury. An extra-wide staircase easily accommodates a chair-lift, ensuring accessibility for all. The home's thoughtful features continue with a huge three-car garage, complete with in-floor heating, battery-backup garage door openers that can be operated remotely, and a full Generac generator for peace of mind. The main living level is warmed by efficient forced-air heating and air conditioning can be easily added for year-round comfort. Enjoy morning coffee or evening sunsets from the expansive decks at both the front and rear, surrounded by the quiet beauty of the forest. If you've been searching for a modern, energy-smart home with privacy, practicality, and just the right touch of luxury - this one checks every box. BONUS: part of the garage can be converted into an inlaw suite (roughed in)! This property is ideal for those who are interested in the outdoors. It is across from the OFC D trail and ATV trail. (id:42776)
RE/MAX Professionals North
Contact me to setup a viewing.
519-386-9930Not able to find any homes in the area that best fits your needs? Try browsing homes for sale in one of these nearby real estate markets.
Port Elgin, Southampton, Sauble Beach, Wiarton, Owen Sound, Tobermory, Lions Head, Bruce Peninsula. Or search for all waterfront properties.

